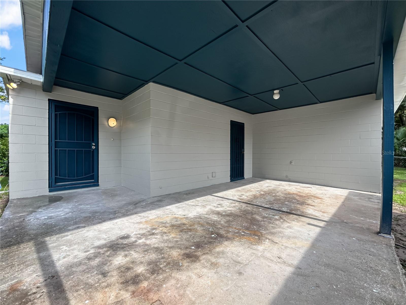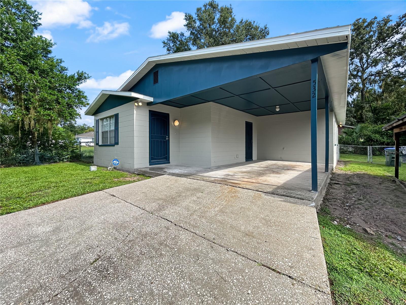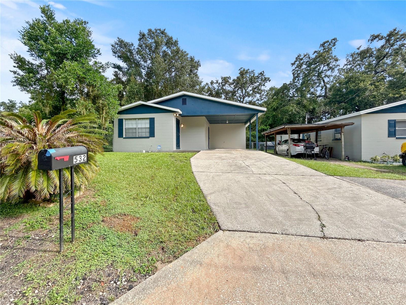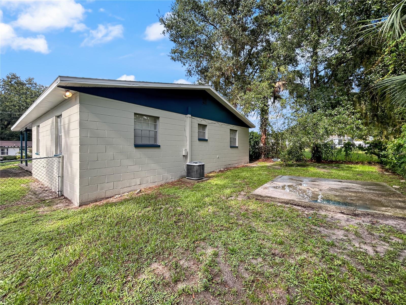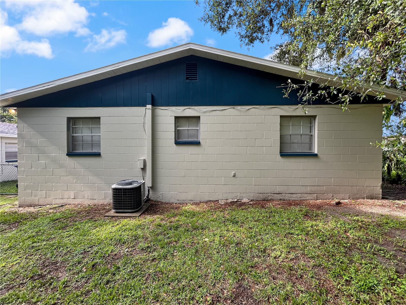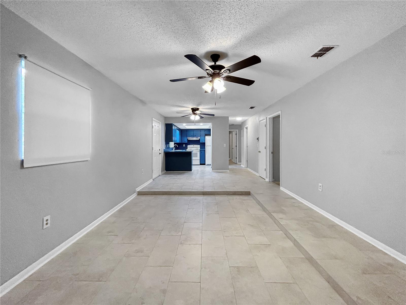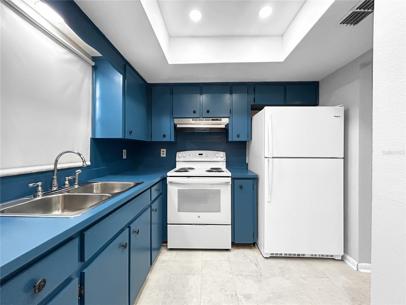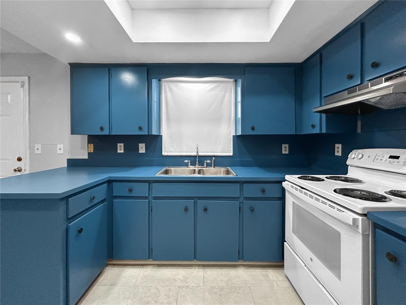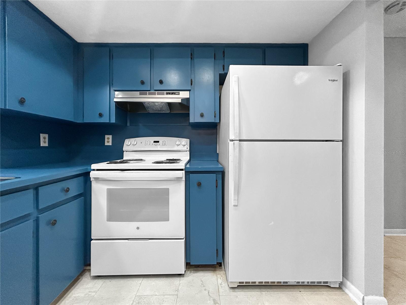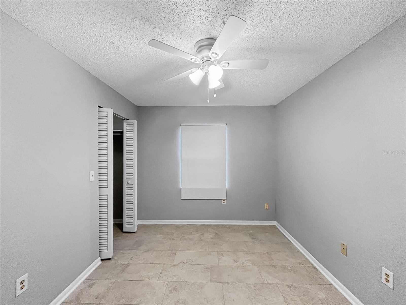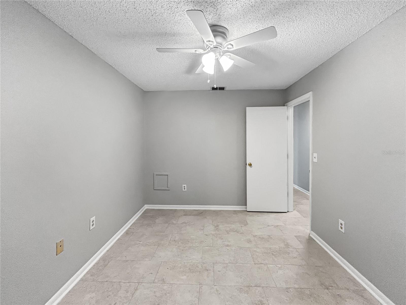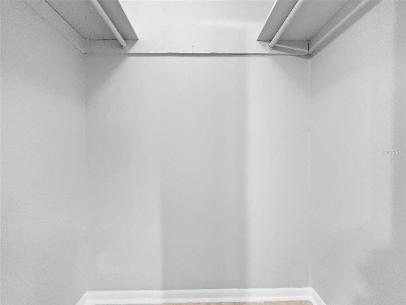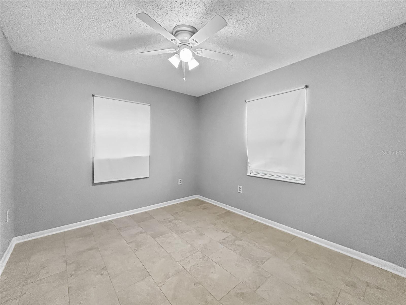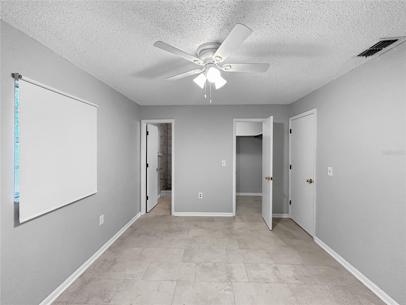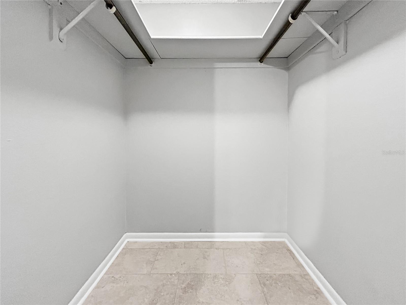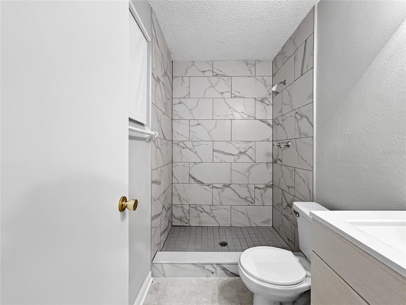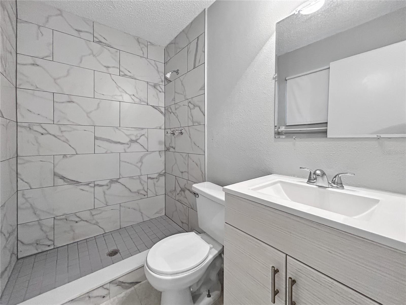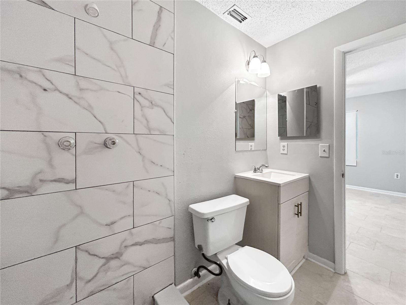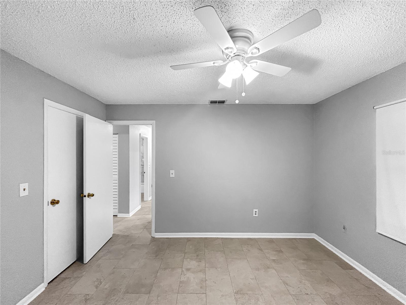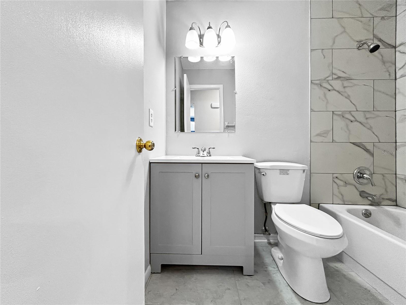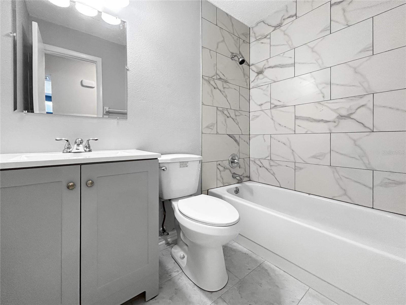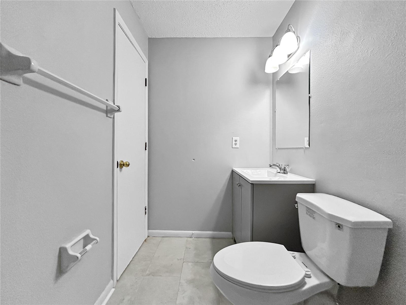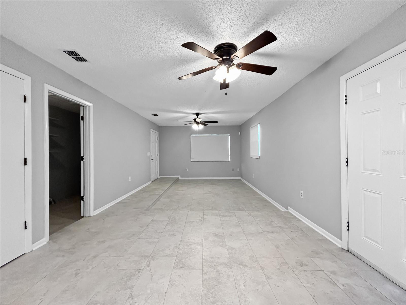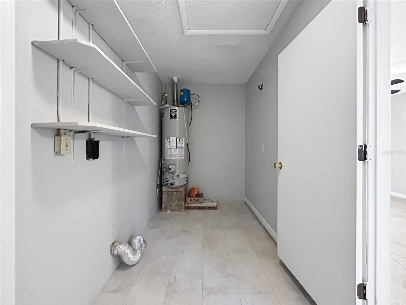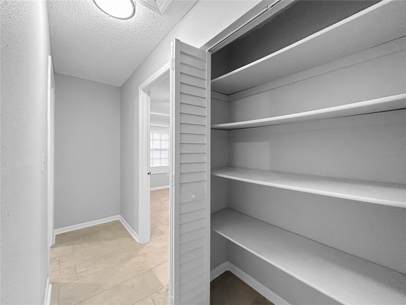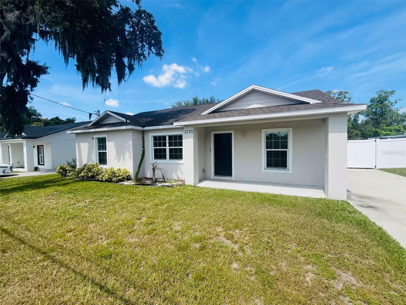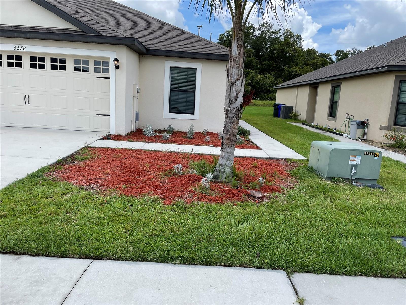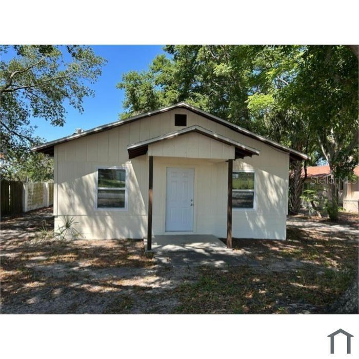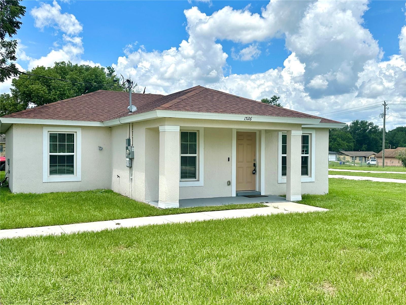532 Mceachern Street, LAKELAND, FL 33805
Property Photos
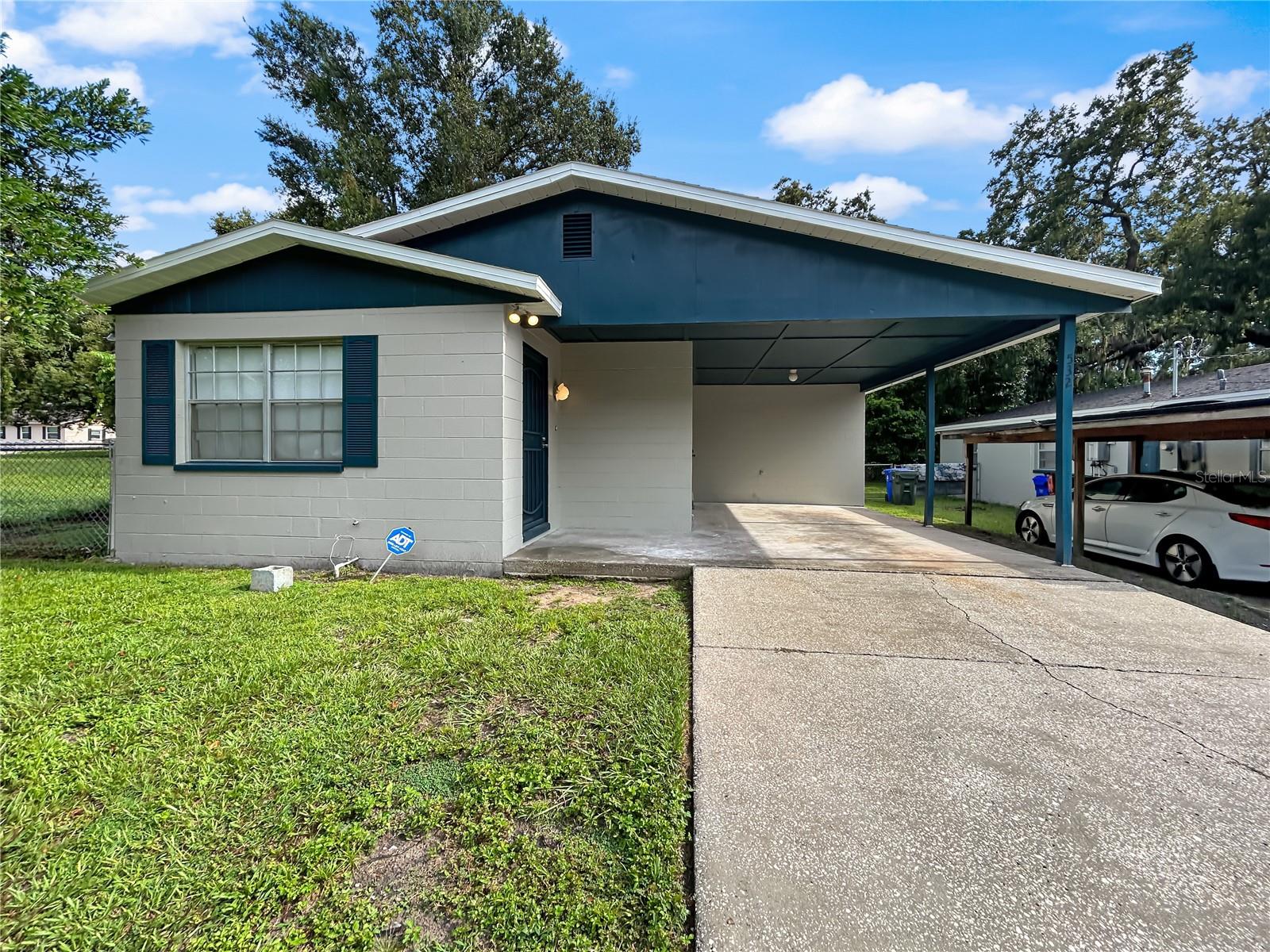
Would you like to sell your home before you purchase this one?
Priced at Only: $1,750
For more Information Call:
Address: 532 Mceachern Street, LAKELAND, FL 33805
Property Location and Similar Properties
- MLS#: L4955474 ( Residential Lease )
- Street Address: 532 Mceachern Street
- Viewed: 7
- Price: $1,750
- Price sqft: $1
- Waterfront: No
- Year Built: 1981
- Bldg sqft: 1198
- Bedrooms: 3
- Total Baths: 2
- Full Baths: 2
- Garage / Parking Spaces: 1
- Days On Market: 14
- Additional Information
- Geolocation: 28.0672 / -81.9627
- County: POLK
- City: LAKELAND
- Zipcode: 33805
- Subdivision: Belleview Park Sub
- Elementary School: Wendell Watson Elem
- Middle School: Lake Gibson Middle/Junio
- High School: Lake Gibson High
- Provided by: LA ROSA REALTY PRESTIGE
- Contact: Ernest Joe, III
- 863-940-4850

- DMCA Notice
-
DescriptionWelcome to 532 McEachern St, Lakeland, FL 33805! This well maintained 1,198 sq ft home features an open layout that gives you plenty of space to relax and entertain. Home Features Spacious, Open Living Area A flowing layout that connects living, dining, and kitchen areas for easy living. Beautiful Tile Flooring Throughout Stylish and easy to maintain, perfect for busy lifestyles. Functional Kitchen Ample cabinet space and a convenient design for cooking and meal prep. Comfortable Bedrooms [Two/Three] generously sized bedrooms with good natural light and ceiling fans. Full Bathroom Clean, practical design with all the essentials. Laundry Hookups Inside laundry area for your convenience. Exterior & Outdoor Space Covered Carport Protect your vehicle from the sun and rain. Yard Space Room for outdoor seating or a small garden. Front Porch A welcoming spot to enjoy a cup of coffee or unwind in the evening. Location Highlights Close to shopping, schools, and downtown Lakeland. Quick access to major roads for an easy commute to Tampa or Orlando. This home is move in ready and offers an open, airy feel with tile flooring throughout.
Payment Calculator
- Principal & Interest -
- Property Tax $
- Home Insurance $
- HOA Fees $
- Monthly -
Features
Building and Construction
- Covered Spaces: 0.00
- Fencing: Fenced, Back Yard
- Flooring: Ceramic Tile
- Living Area: 1198.00
Property Information
- Property Condition: Completed
Land Information
- Lot Features: City Limits, Paved
School Information
- High School: Lake Gibson High
- Middle School: Lake Gibson Middle/Junio
- School Elementary: Wendell Watson Elem
Garage and Parking
- Garage Spaces: 0.00
- Open Parking Spaces: 0.00
- Parking Features: Covered, Driveway, On Street
Utilities
- Carport Spaces: 1.00
- Cooling: Central Air
- Heating: Central, Electric
- Pets Allowed: No
Finance and Tax Information
- Home Owners Association Fee: 0.00
- Insurance Expense: 0.00
- Net Operating Income: 0.00
- Other Expense: 0.00
Rental Information
- Tenant Pays: Cleaning Fee, Re-Key Fee
Other Features
- Appliances: Electric Water Heater, Range, Range Hood, Refrigerator
- Country: US
- Furnished: Unfurnished
- Interior Features: Ceiling Fans(s), Kitchen/Family Room Combo, Thermostat, Walk-In Closet(s), Window Treatments
- Levels: One
- Area Major: 33805 - Lakeland / Gibsonia
- Occupant Type: Vacant
- Parcel Number: 23-28-12-044500-010030
- View: City
Owner Information
- Owner Pays: Management, Pest Control, Security
Similar Properties
Nearby Subdivisions
Belleview Park Sub
Bon Air Add
Bradford Heights
Bridgewater Village 3
Carpenters Crest
Lakeside Add
Landings At Heritage On Water
Mcrae Bryant Resub Add 02
Midpark Heights Sub
Villages At Bridgewater Villag
Villagesbrdgwater Village 9
Villagesbridgewater Village 13
Villagesbridgewatervlg 13
Weswego Sub

- One Click Broker
- 800.557.8193
- Toll Free: 800.557.8193
- billing@brokeridxsites.com



