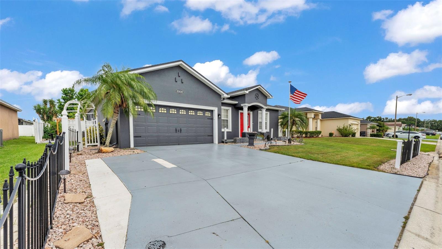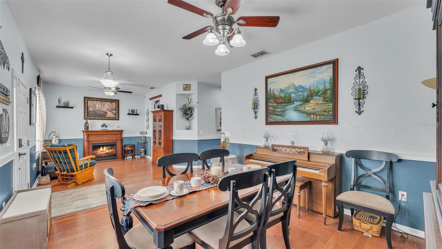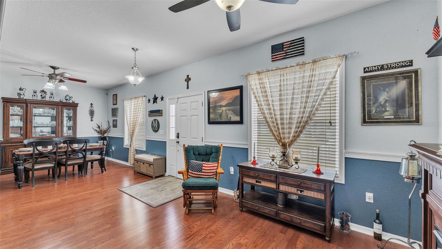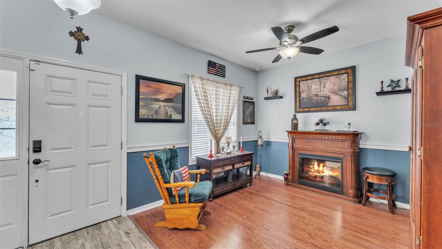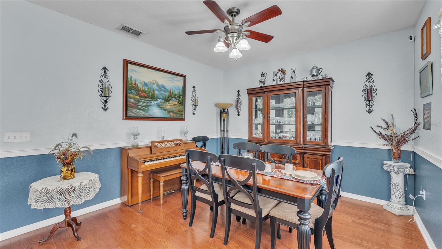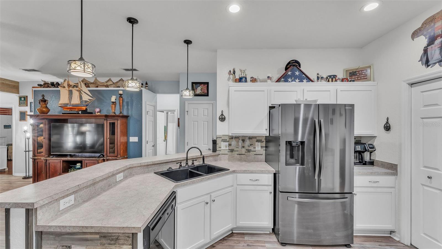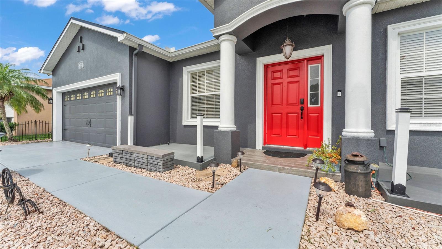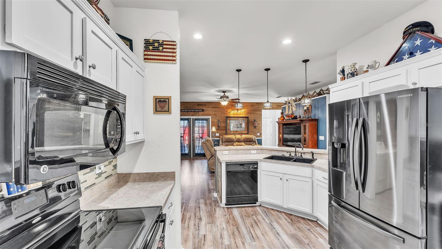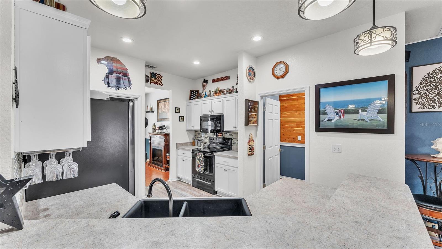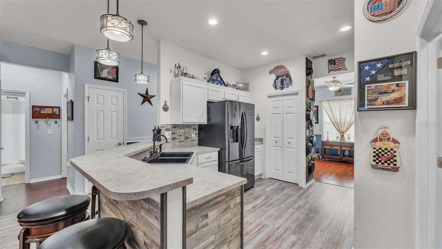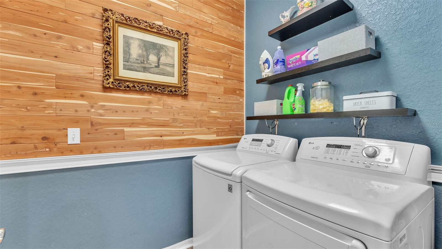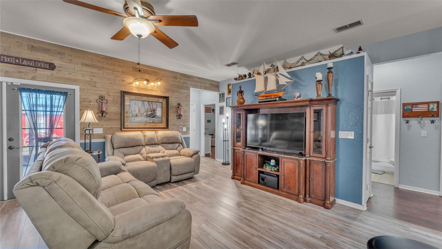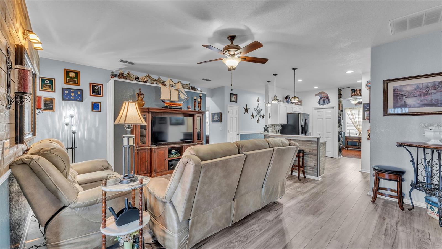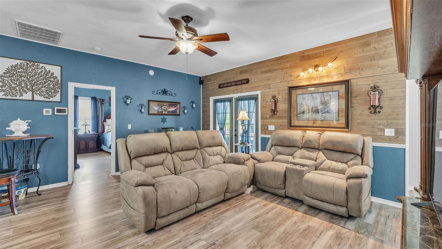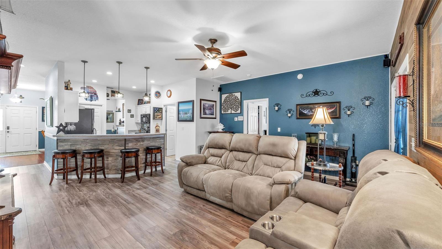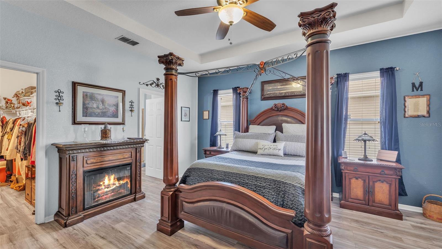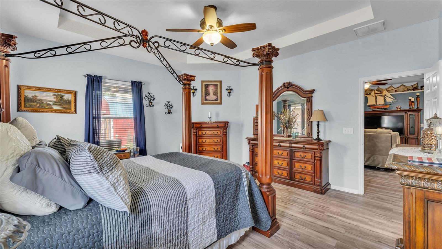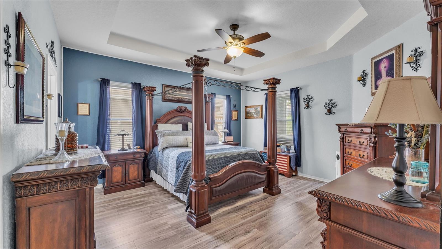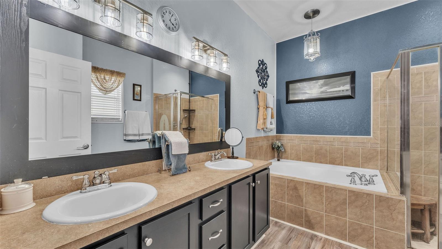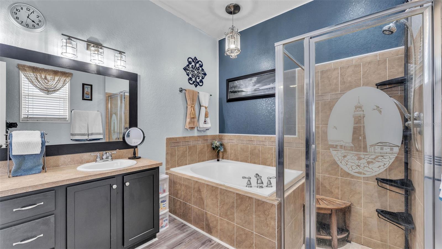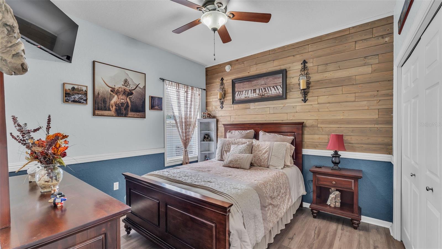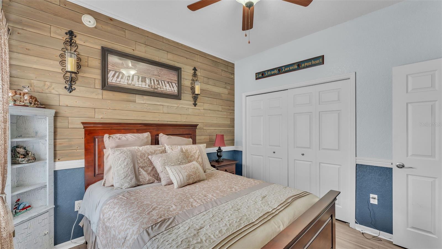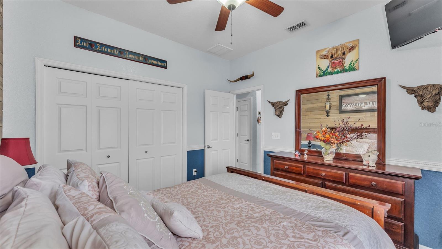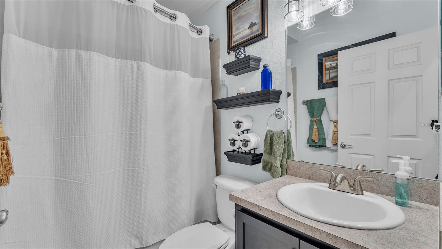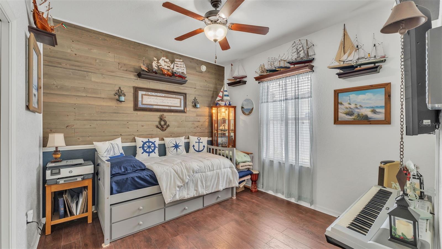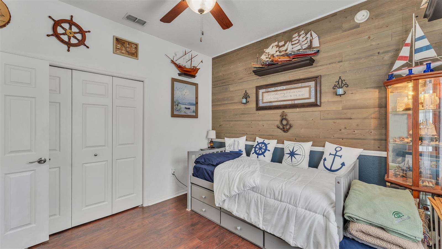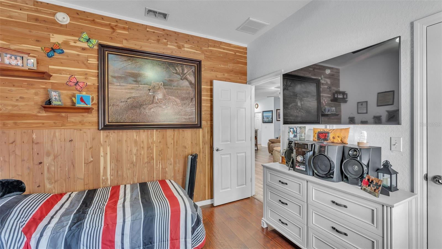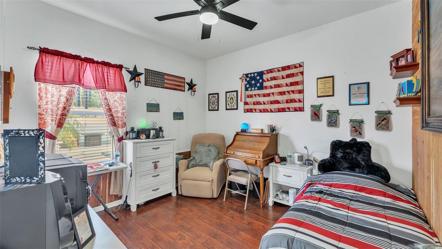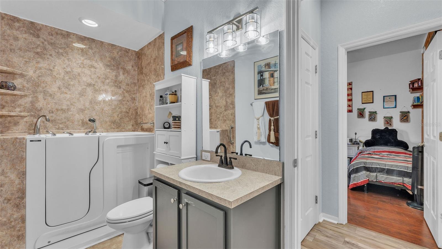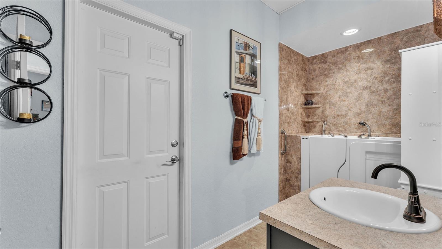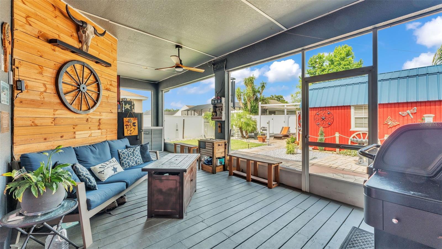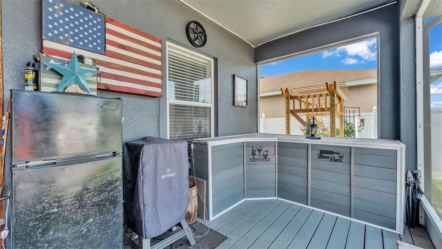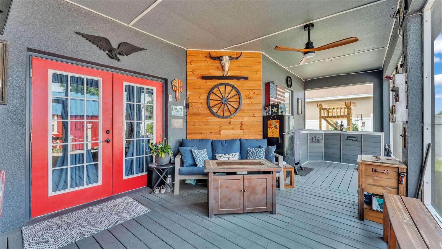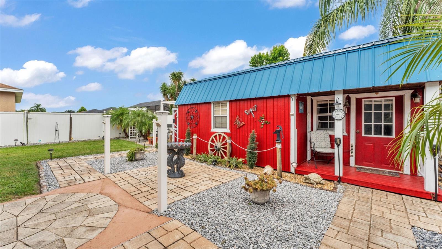8008 Princeton Manor Circle, LAKELAND, FL 33809
Property Photos
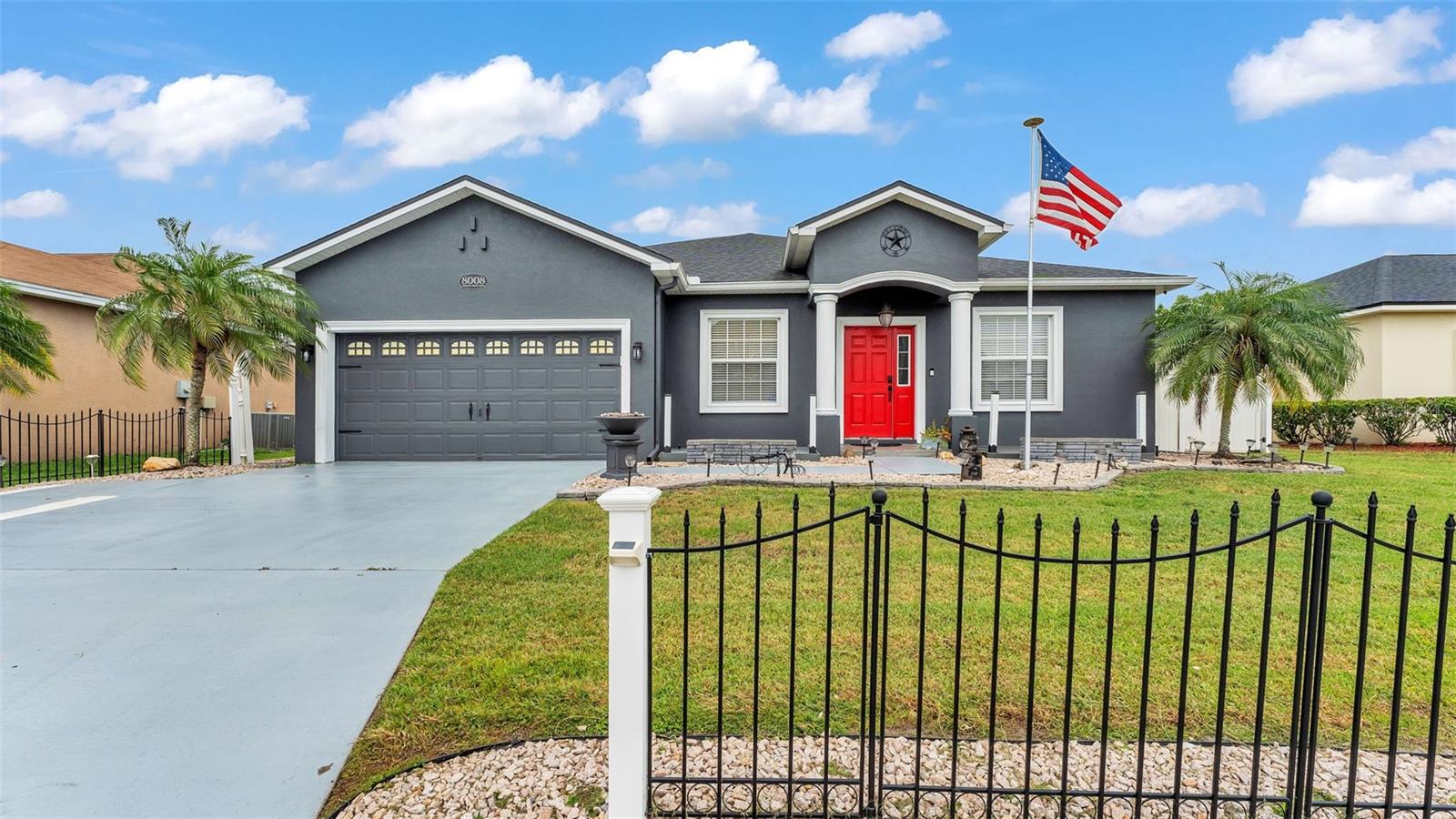
Would you like to sell your home before you purchase this one?
Priced at Only: $345,000
For more Information Call:
Address: 8008 Princeton Manor Circle, LAKELAND, FL 33809
Property Location and Similar Properties
- MLS#: L4954670 ( Residential )
- Street Address: 8008 Princeton Manor Circle
- Viewed: 37
- Price: $345,000
- Price sqft: $124
- Waterfront: No
- Year Built: 2009
- Bldg sqft: 2777
- Bedrooms: 4
- Total Baths: 3
- Full Baths: 3
- Garage / Parking Spaces: 2
- Days On Market: 48
- Additional Information
- Geolocation: 28.1449 / -81.9686
- County: POLK
- City: LAKELAND
- Zipcode: 33809
- Subdivision: Princeton Manor
- Elementary School: R. Clem Churchwell Elem
- Middle School: Lake Gibson Middle/Junio
- High School: Lake Gibson High
- Provided by: KELLER WILLIAMS REALTY SMART
- Contact: Jamie Folks
- 863-577-1234

- DMCA Notice
-
DescriptionWelcome to 8008 Princeton Manor Circle, a spacious and thoughtfully maintained 4 bedroom, 3bath Highland Homes build tucked on a quiet loop in the North Lakeland community of Princeton Manor. With a 2020 roof and 2017 A/C, this home offers peace of mind and everyday comfort. Inside, the triple split floor plan provides ideal privacy and functionality, featuring a separate living room, dining room, and large family room. You'll love the custom touches throughout, including shiplap feature walls in the living room and two of the three guest bedrooms, plus cedar walls in the fourth bedroom, which also includes its own walk in closet and is perfect for guests or multi generational living. The kitchen offers ample workspace and a breakfast bar, making it the heart of the home. The primary suite includes a tray ceiling in the master bedroom, and all bathrooms feature upgraded lighting and even one with a walk in tub for accessibility and relaxation. Step outside through the French doors to your personal backyard retreat, complete with a lanai with built in bar, two decks (one covered, one open), four arbors, a raised garden bed, outdoor dining space, and a lounge area with built in misters, ideal for entertaining or unwinding. A 12x24 powered shed with double loft storage adds even more flexibility for storage, tools, or creative projects. The charm continues out front, where a fenced front yard offers privacy and curb appeal, along with two front lounging decks perfect for morning coffee or relaxing with neighbors. This move in ready home offers thoughtful upgrades, smart space, and a lifestyle youll love, whether multi generational living or anyone who wants room to truly enjoy. Convenient to shopping, Interstate 4, and more. Call to schedule your private showing today!
Payment Calculator
- Principal & Interest -
- Property Tax $
- Home Insurance $
- HOA Fees $
- Monthly -
Features
Building and Construction
- Builder Model: The Shenandoah II
- Builder Name: Highland Homes
- Covered Spaces: 0.00
- Exterior Features: Rain Gutters
- Fencing: Vinyl
- Flooring: Ceramic Tile, Laminate, Wood
- Living Area: 2055.00
- Other Structures: Shed(s)
- Roof: Shingle
Property Information
- Property Condition: Completed
School Information
- High School: Lake Gibson High
- Middle School: Lake Gibson Middle/Junio
- School Elementary: R. Clem Churchwell Elem
Garage and Parking
- Garage Spaces: 2.00
- Open Parking Spaces: 0.00
- Parking Features: Garage Door Opener
Eco-Communities
- Water Source: Public
Utilities
- Carport Spaces: 0.00
- Cooling: Central Air
- Heating: Central, Electric
- Pets Allowed: Breed Restrictions
- Sewer: Public Sewer
- Utilities: BB/HS Internet Available, Cable Available, Electricity Connected, Phone Available
Finance and Tax Information
- Home Owners Association Fee: 356.00
- Insurance Expense: 0.00
- Net Operating Income: 0.00
- Other Expense: 0.00
- Tax Year: 2024
Other Features
- Accessibility Features: Accessible Bedroom, Accessible Entrance
- Appliances: Dishwasher, Disposal, Microwave, Range, Refrigerator
- Association Name: Highland Community Management-Michael Swords
- Association Phone: 863-940-2863
- Country: US
- Furnished: Unfurnished
- Interior Features: Accessibility Features, Ceiling Fans(s), Chair Rail, Tray Ceiling(s)
- Legal Description: PRINCETON MANOR PB 144 PGS 6-8 LOT 70
- Levels: One
- Area Major: 33809 - Lakeland / Polk City
- Occupant Type: Owner
- Parcel Number: 23-27-12-000895-000700
- Possession: Close Of Escrow
- Views: 37
Nearby Subdivisions
Breakwater Cove
Buckingham
Carter Heights
Cedar Knoll
Country Oaks Lakeland
Eastern Shores Estates
Fox Lakes
Gibson Park
Gibson Park Un 2
Gibsonia
Hampton Chase Ph 02
Hilltop Heights
Hunters Crossing
Hunters Crossing Ph 02
Hunters Ridge
Hunters Run
Hunters Run Ph 02
Hunters Xing Ph 3
Hunters Xing Ph 4
Kos Estates
Lake Gibson Estates
Lake Gibson Ests
Lake Gibson Hills Ph 03
Lake Gibson Village Ph 02
Lake Gibson Xing
Manors Of Nottingham Add
Marcum Trace
No Hoa
North Fork Sub
Not In A Subdivision
Not In Subdivision
Odom Rd
Pineglen Tract 3
Princeton Manor
Ranchland Acres
Sandpiper Golf Cc Ph 15
Sandpiper Golf Cc Ph 7
Sandpiper Golf Country Club
Sandpiper Golf Country Club P
Sandpiper Golf & Country Club
Sherwood Forest
Timberidge Ph 04
Timberidge Sub
Trails 03 Rev
Turkey Crk
Waters Edgelk Gibson Ph 1
Wedgewood Golf Country Club P
Wedgewood Lake Estates
Wilder Brooke
Wilder Oaks
Wilder Pines
Wilder Trace Ph 01
Woodland Acres
Woods
Woods Ranching Tracts

- One Click Broker
- 800.557.8193
- Toll Free: 800.557.8193
- billing@brokeridxsites.com



