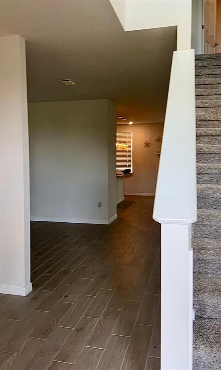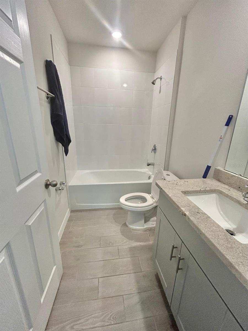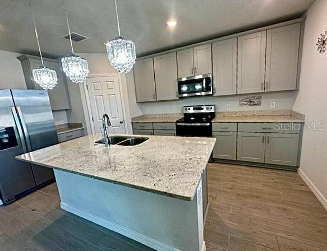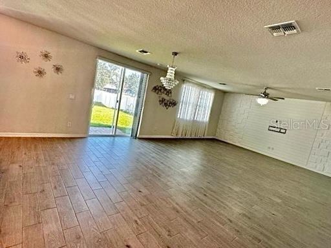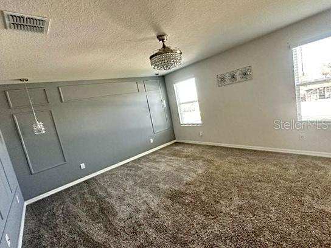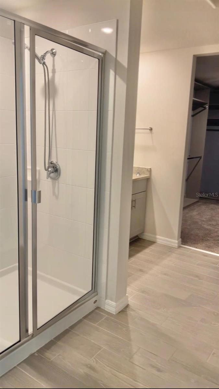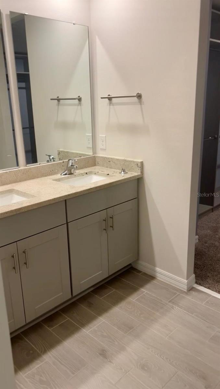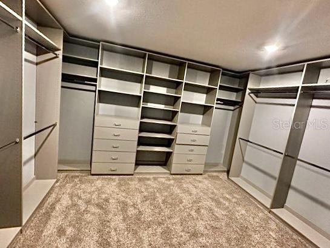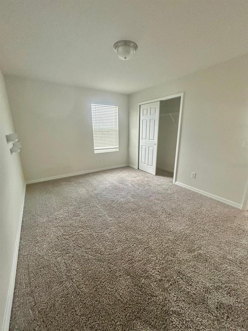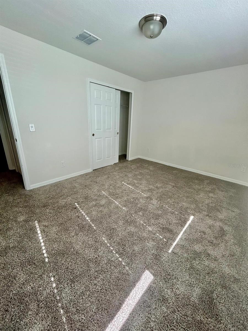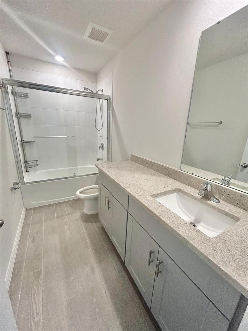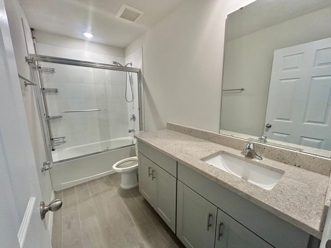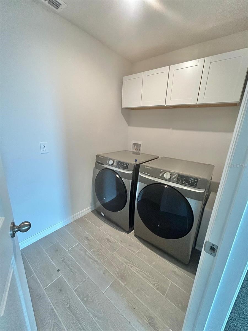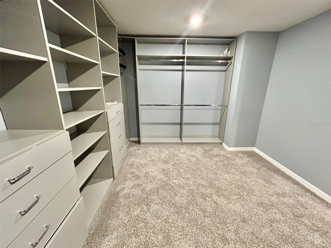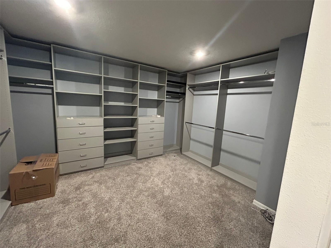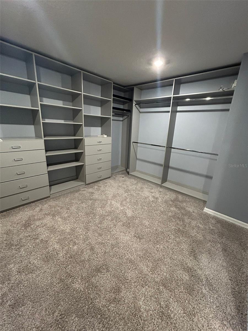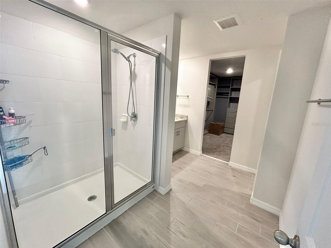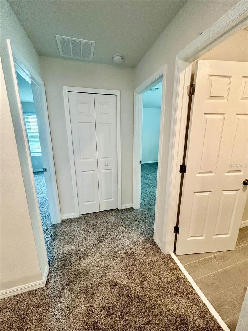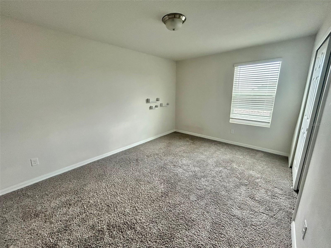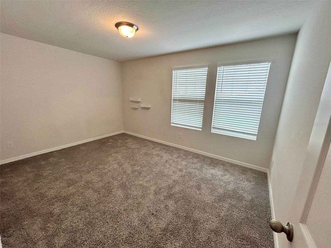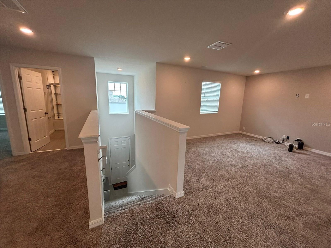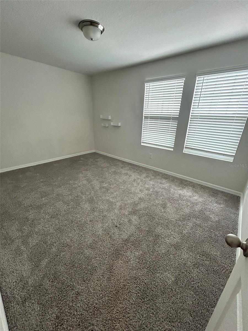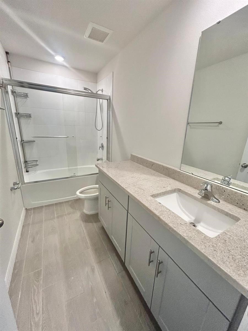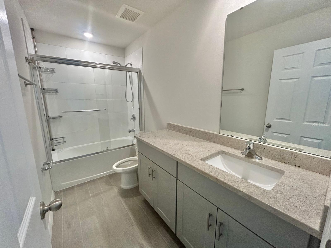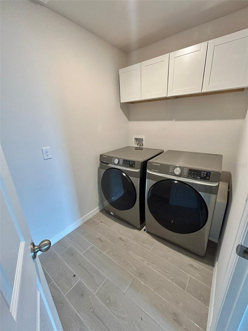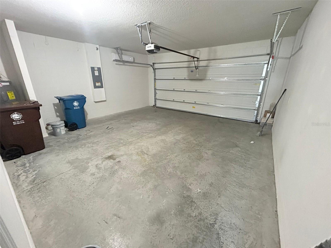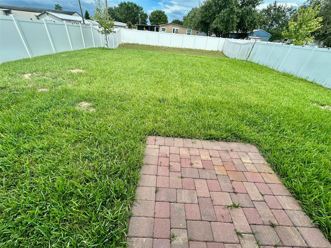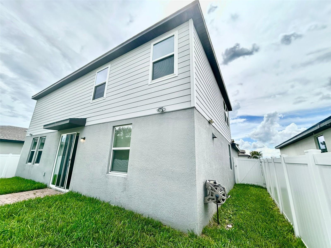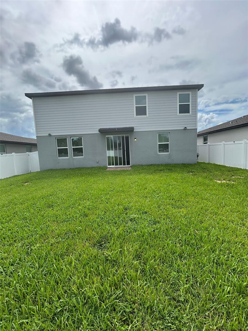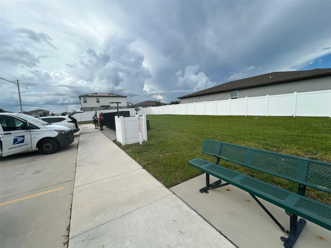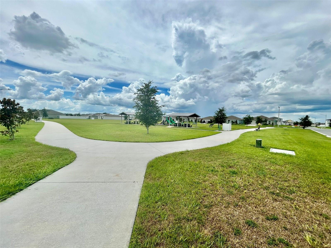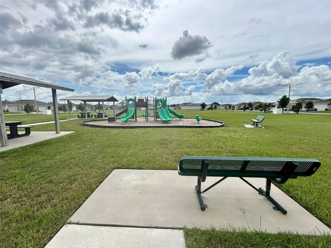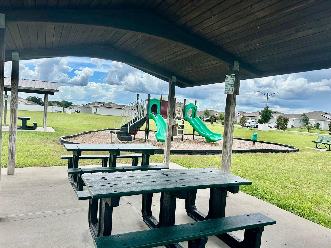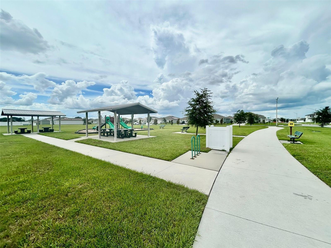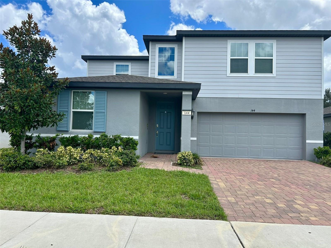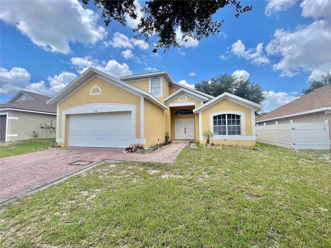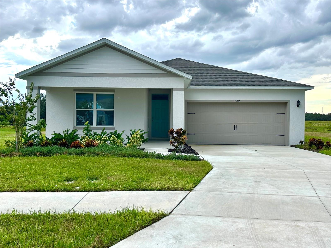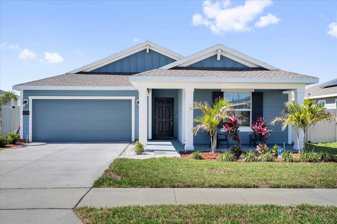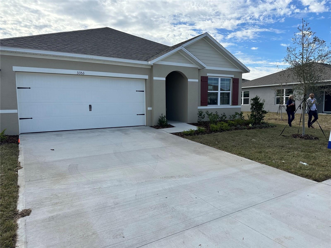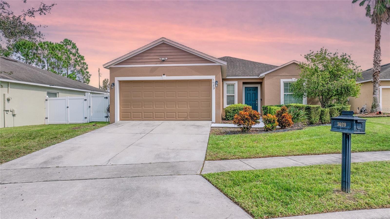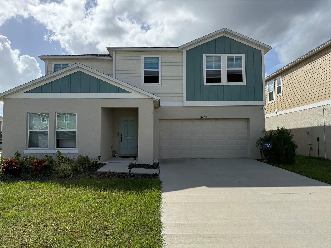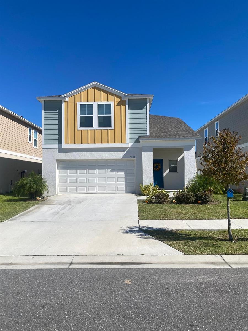144 Towns Circle, HAINES CITY, FL 33844
Property Photos
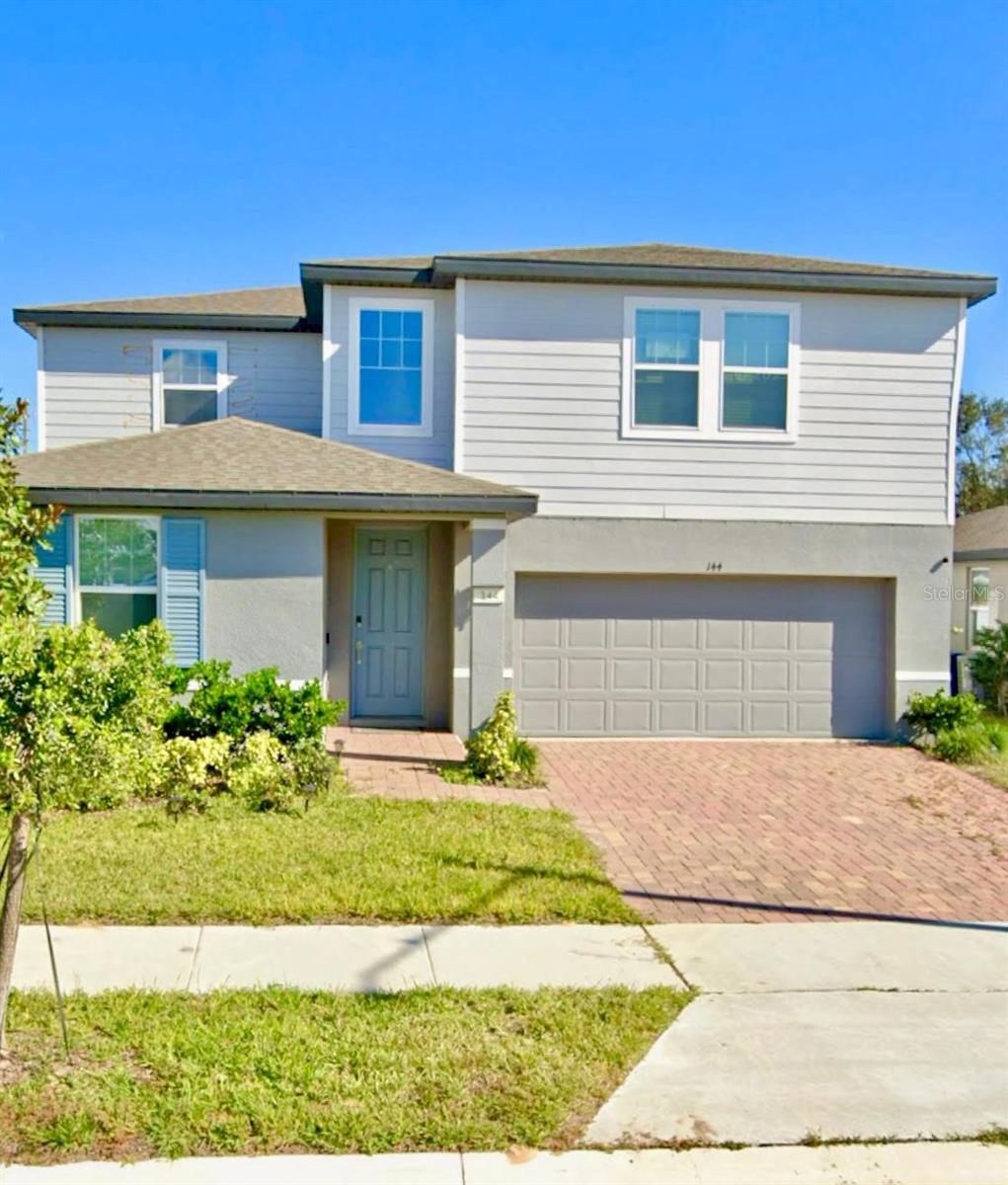
Would you like to sell your home before you purchase this one?
Priced at Only: $2,500
For more Information Call:
Address: 144 Towns Circle, HAINES CITY, FL 33844
Property Location and Similar Properties
- MLS#: L4954660 ( Residential Lease )
- Street Address: 144 Towns Circle
- Viewed: 155
- Price: $2,500
- Price sqft: $1
- Waterfront: No
- Year Built: 2021
- Bldg sqft: 3190
- Bedrooms: 5
- Total Baths: 3
- Full Baths: 3
- Garage / Parking Spaces: 2
- Days On Market: 138
- Additional Information
- Geolocation: 28.1152 / -81.5803
- County: POLK
- City: HAINES CITY
- Zipcode: 33844
- Subdivision: Alford Oaks
- Elementary School: Eastside Elem
- Middle School: Lake Marion Creek Middle
- High School: Haines City Senior High
- Provided by: CHARLES RUTENBERG REALTY FTL
- Contact: Kenise Estime
- 954-396-3001

- DMCA Notice
-
DescriptionIf you are looking for a home with a lot of space, look no more! This home features 2,712 SqFt! It offers a comfortable and spacious living environment, perfect for families or individuals who value ample room. This is a newly built, lovely 4 bedroom, 3 full bathroom home located in a peaceful community. It has many desirable features, including a spacious two car garage, walk in closets, and a beautiful kitchen. The master suite has a luxurious en suite bath and a large California walk in closet. The property boasts many interior design touches, including three dimensional wall panel finishes. The fenced in big yard yard is a plus ready for a family to move in! Only deposit and first month required to move in! WOW! Schedule your showing today!
Payment Calculator
- Principal & Interest -
- Property Tax $
- Home Insurance $
- HOA Fees $
- Monthly -
Features
Building and Construction
- Covered Spaces: 0.00
- Exterior Features: Other, Sidewalk, Sliding Doors
- Flooring: Carpet, Ceramic Tile
- Living Area: 2712.00
School Information
- High School: Haines City Senior High
- Middle School: Lake Marion Creek Middle
- School Elementary: Eastside Elem
Garage and Parking
- Garage Spaces: 2.00
- Open Parking Spaces: 0.00
- Parking Features: Driveway, Off Street
Eco-Communities
- Water Source: Public
Utilities
- Carport Spaces: 0.00
- Cooling: Central Air
- Heating: Central, Electric
- Pets Allowed: Yes
- Sewer: Public Sewer
- Utilities: Cable Available, Electricity Available, Sewer Available, Water Available
Finance and Tax Information
- Home Owners Association Fee: 0.00
- Insurance Expense: 0.00
- Net Operating Income: 0.00
- Other Expense: 0.00
Other Features
- Appliances: Dishwasher, Disposal, Dryer, Microwave, Range, Refrigerator, Washer
- Association Name: Highland Community Management, LLC
- Association Phone: 863-940-2863
- Country: US
- Furnished: Unfurnished
- Interior Features: Ceiling Fans(s), High Ceilings, Kitchen/Family Room Combo, Open Floorplan, PrimaryBedroom Upstairs, Stone Counters, Thermostat, Walk-In Closet(s), Window Treatments
- Levels: Two
- Area Major: 33844 - Haines City/Grenelefe
- Occupant Type: Vacant
- Parcel Number: 27-27-23-757501-000600
- Views: 155
Owner Information
- Owner Pays: Pest Control, Taxes
Similar Properties
Nearby Subdivisions
Alford Oaks
Balmoral Estates
Bradbury Creek
Bradbury Creek Phase 2
Bradbury Crk Ph 1
Bradbury Crk Ph I
Calabay At Tower Lake Ph 03
Calabay Crossing
Calabay Park At Tower Lake Ph
Caribbean Cove
Chanler Ridge
Chanler Ridge Ph 02
Congdon Twnhms Phs 1 2
Covered Bridge
Covered Bridgeliberty Bluff P
Crosswinds
Crosswinds 50s
Crosswinds East
Cypress Park Estate
Cypress Park Estates
Cypress Pk Ests Ph 2
Estateslk Hammock
Grace Ranch
Grace Ranch Ph 2
Gracelyn Grove Ph 1
Gracelyn Grove Ph I
Gracelyn Grv Ph 1
Gracelyn Grv Ph 2
Grenelefe Abbey Court Condo
Grenelefe Camelot Condo
Grenelefe Condo Burnway N
Grenelefe Condo Ph 01 Burnway
Grenelefe Twnhse 44
Grovehlnd Meadows
Haines City
Haines City Rep
Hamilton Bluff Subdivision Pha
Hammock Reserve
Hammock Reserve Ph 1
Hammock Reserve Ph 3
Hammock Reserve Ph 4
Hammock Reserve Phase 1 Pb 183
Hatchwood Estates
Hidden Lake Preserve
Hidden Lakes North Pb 168 Pgs
Highland Mdws 4b
Highland Mdws Ph 2b
Highland Mdws Ph 4a
Highland Mdws Ph 7
Highland Mdws Ph Iii
Kokomo Bay Ph 01
Kokomo Bay Ph 02
Kokomo Bay Ph 1
Lake Region Paradise Is
Lake Region Paradise Island
Lake Tracy Estates
Lake View Sub
Lawson Dunes
Lawson Dunes Sub
Liberty Square
Lockhart Smiths Resub
Magnolia Park
Magnolia Park Ph 1 2
Magnolia Park Ph 3
Magnolia Park Phases 1 & 2
Marion Creek
Marion Creek Estates
Marion Crk Ests Ph 1
Miller J T Sub
Monticellitower Lake
Orchid Grove
Orchid Terrace Ph 1
Orchid Terrace Ph 2
Orchid Terrace Ph 3
Patterson Grvs
Randa Ridge Ph 02
Ridgehlnd Mdws
Ridgewood Sub
Sample Bros Sub
Scenic Terrace
Scenic Terrace South Ph 1
Seasonsfrst Crk
Seasonshilltop
Sherwood Forest
Somers C G Add
Southern Dunes Estates Add
Stonewood Crossings Ph 1
Summerlin Groves Phase 1
Summerlin Grvs Ph 1
Summerview Xing
Sun Air Country Club Condo 01
Sun Crest Sub
Tarpon Bay Ph 2
Tarpon Bay Phase 1
Wadsworth J R Sub

- One Click Broker
- 800.557.8193
- Toll Free: 800.557.8193
- billing@brokeridxsites.com



