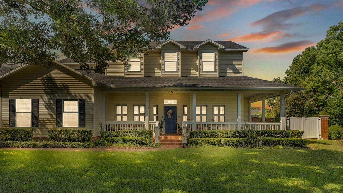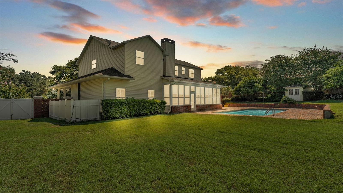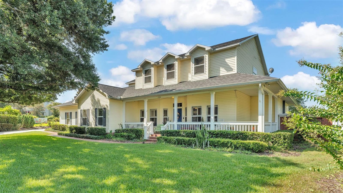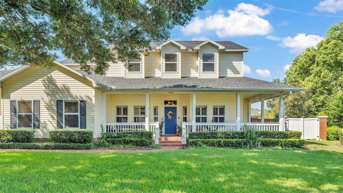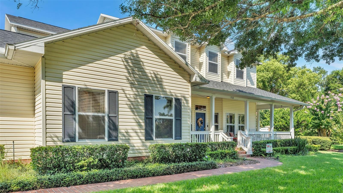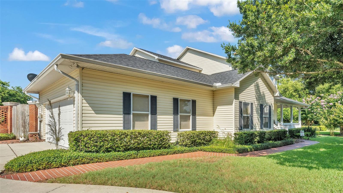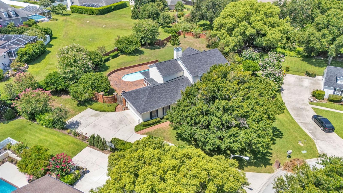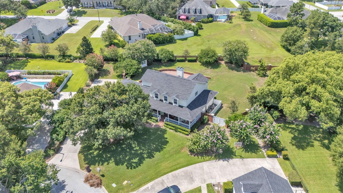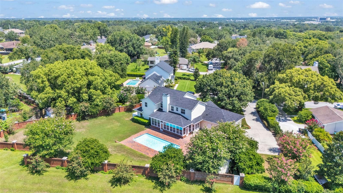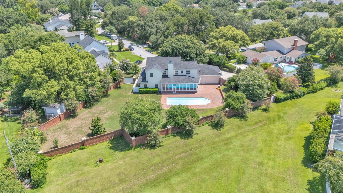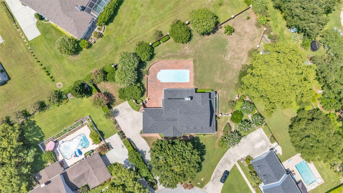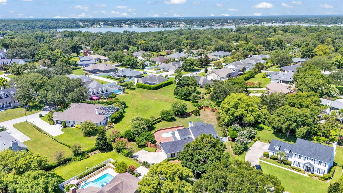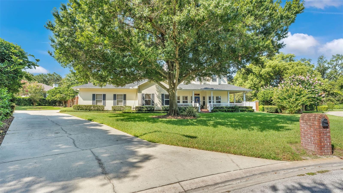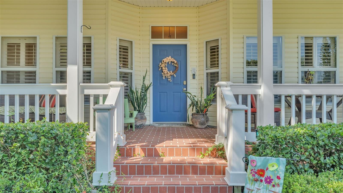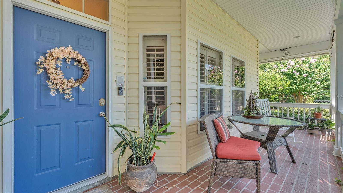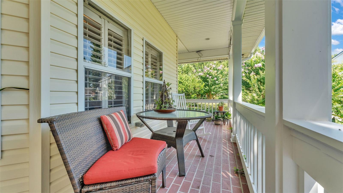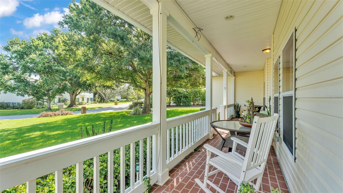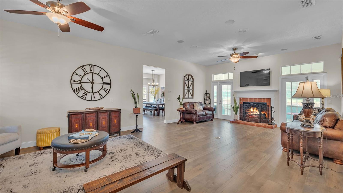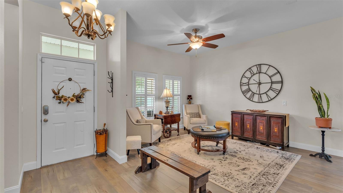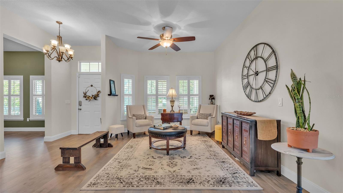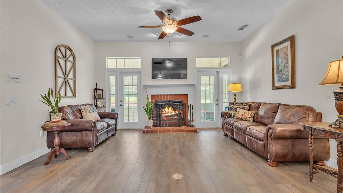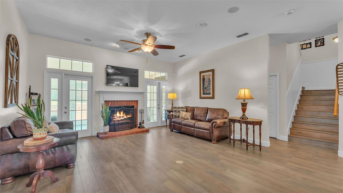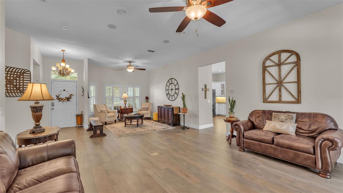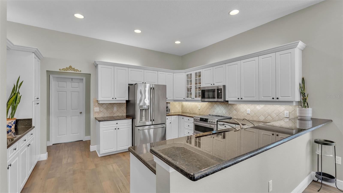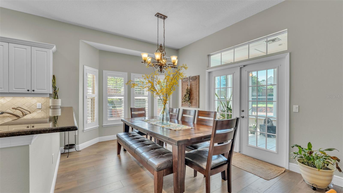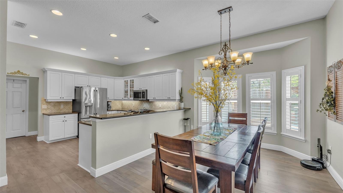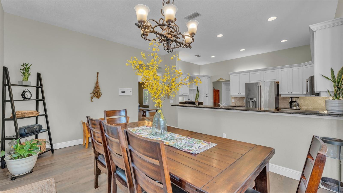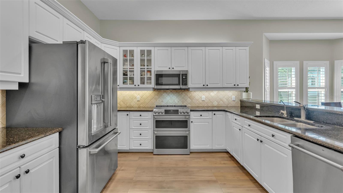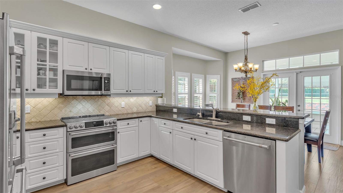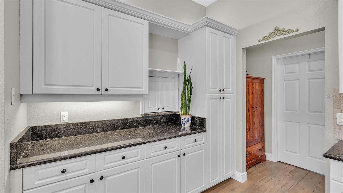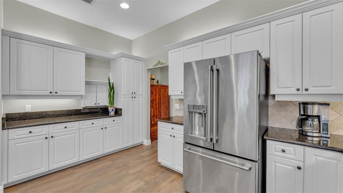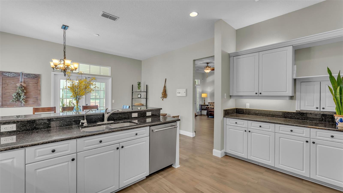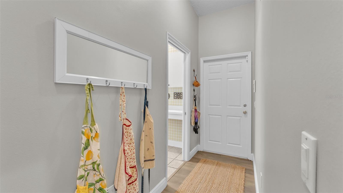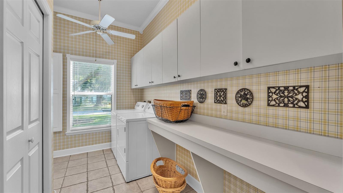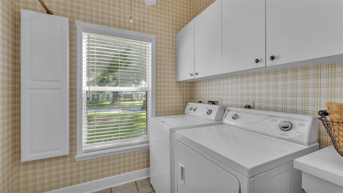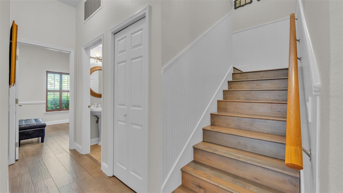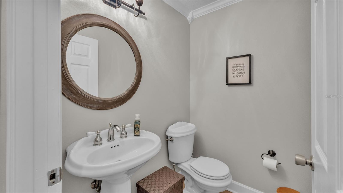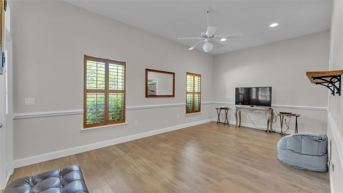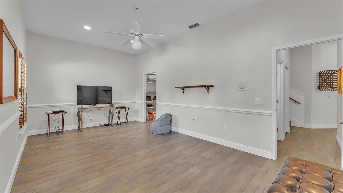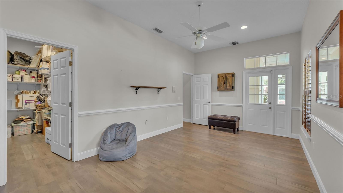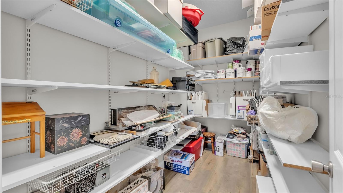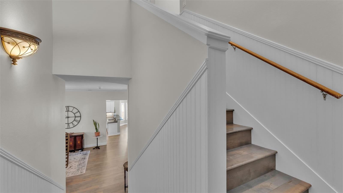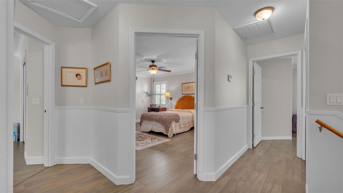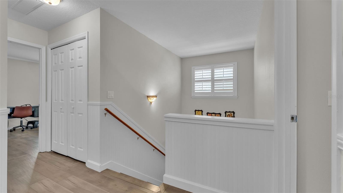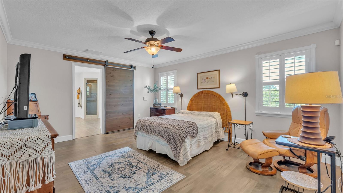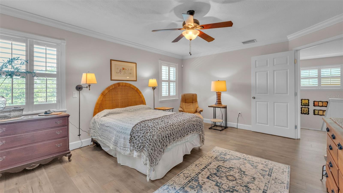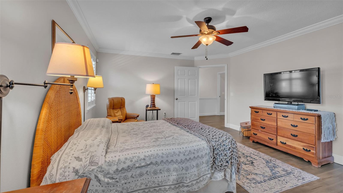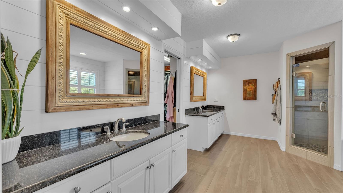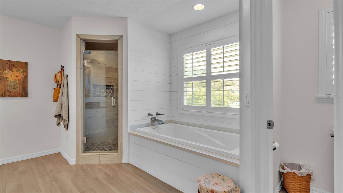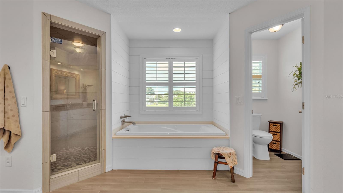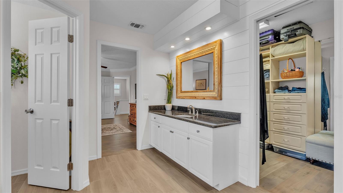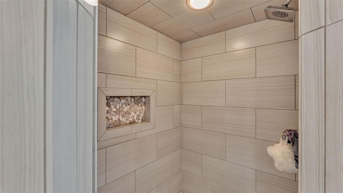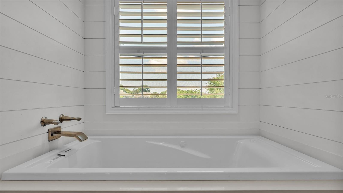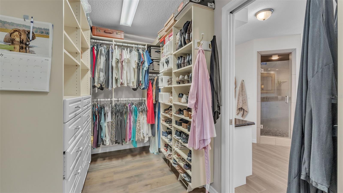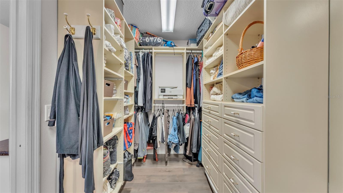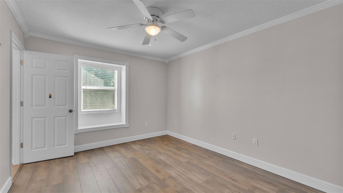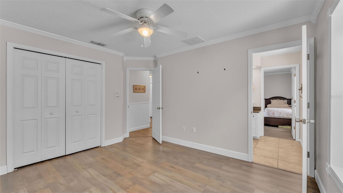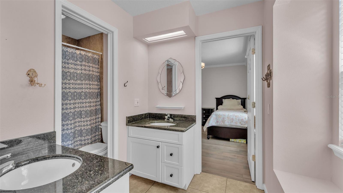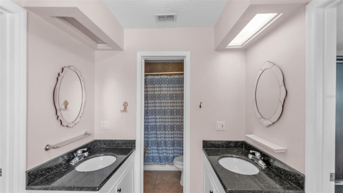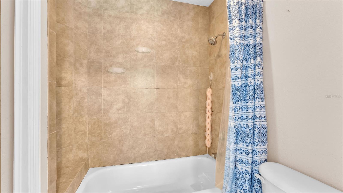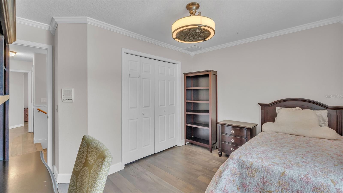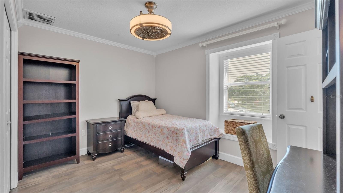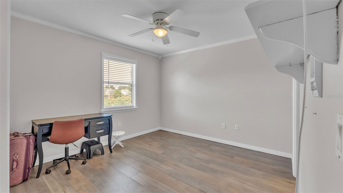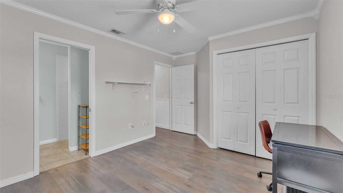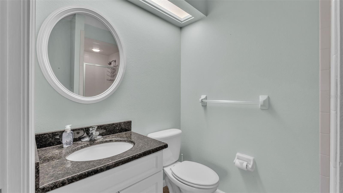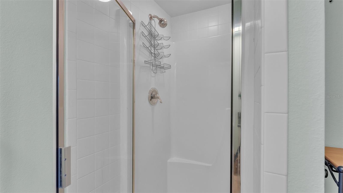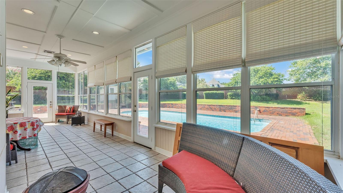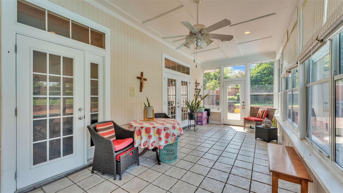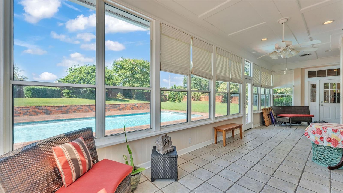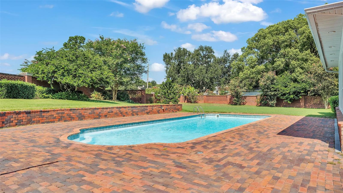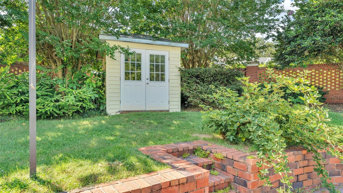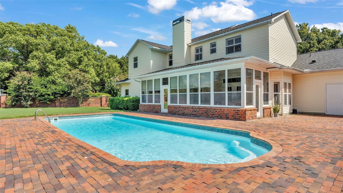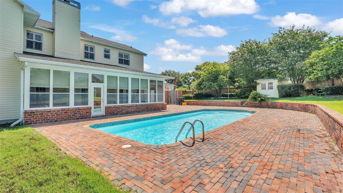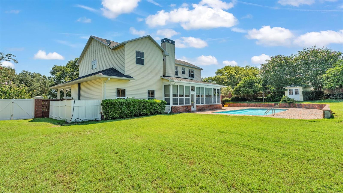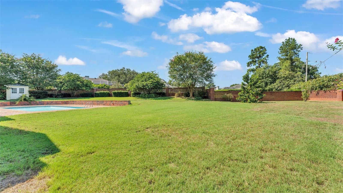1928 Vista View Drive, LAKELAND, FL 33813
Property Photos
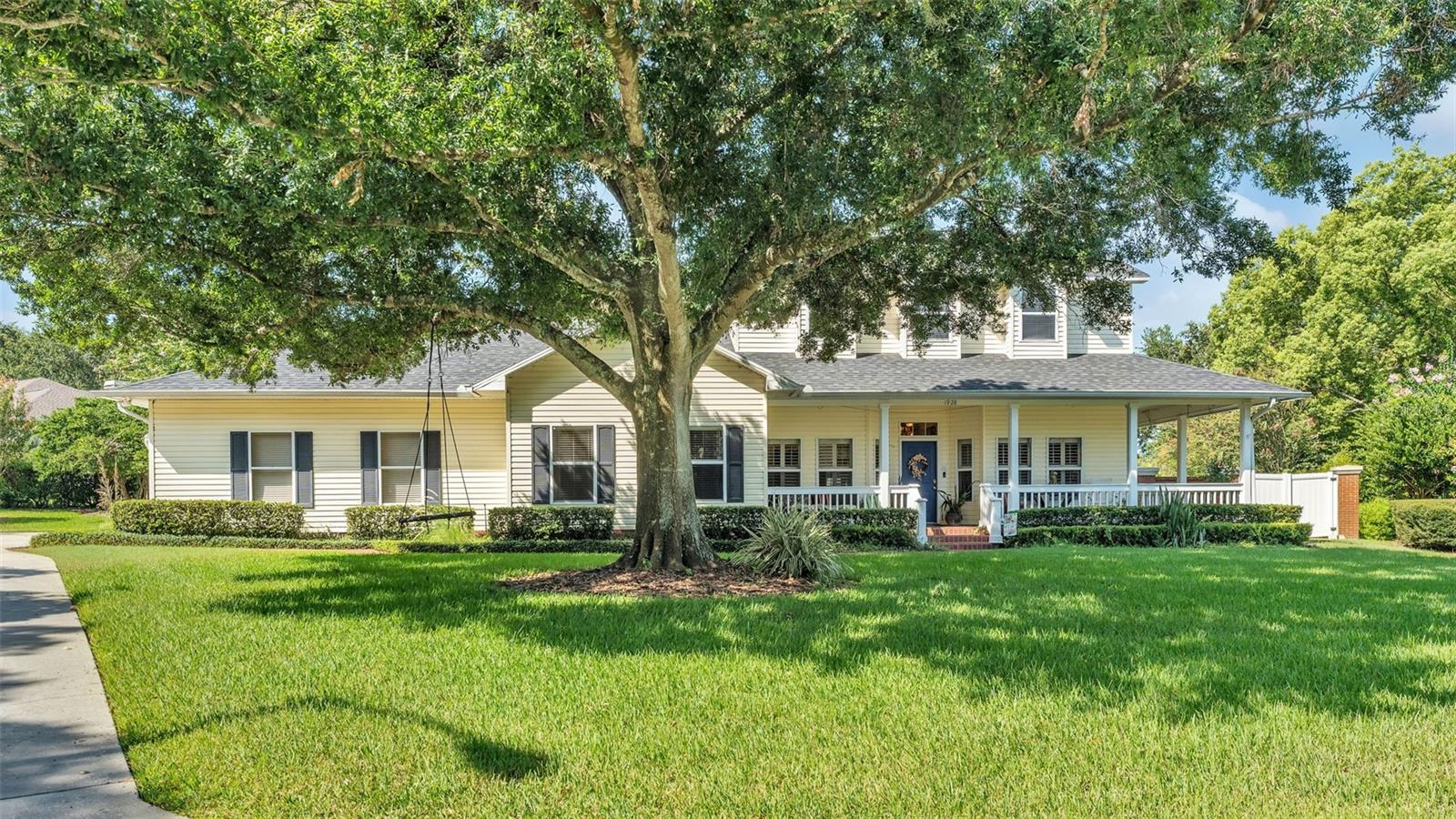
Would you like to sell your home before you purchase this one?
Priced at Only: $775,000
For more Information Call:
Address: 1928 Vista View Drive, LAKELAND, FL 33813
Property Location and Similar Properties
- MLS#: L4954656 ( Residential )
- Street Address: 1928 Vista View Drive
- Viewed: 2
- Price: $775,000
- Price sqft: $174
- Waterfront: No
- Year Built: 1994
- Bldg sqft: 4456
- Bedrooms: 4
- Total Baths: 4
- Full Baths: 3
- 1/2 Baths: 1
- Days On Market: 4
- Additional Information
- Geolocation: 27.9713 / -81.9296
- County: POLK
- City: LAKELAND
- Zipcode: 33813
- Subdivision: High Vista
- Middle School: Lakeland Highlands Middl
- High School: George Jenkins High

- DMCA Notice
-
DescriptionWelcome to this stunning 3,609 sq. ft. two story home nestled in desirable South Lakeland, where timeless traditional charm meets modern comfort. Situated on a generous .57 acre lot, this property is graced by a stately wrap around porch, a majestic oak tree, and lush, mature landscaping that creates an inviting and picturesque setting. Large driveway leads to a two care garage with attic access and storage racks. Inside, youll find four spacious bedrooms and three and a half baths, with generously sized rooms throughout. The expansive living and dining rooms are ideal for gatherings, each offering French doors that open to a bright Florida Room, perfect for enjoying the view of the backyard oasis. The kitchen is a chefs dream, featuring granite countertops, abundant cabinetry, a reverse osmosis system, and high end GE Caf Collection appliances, including a double oven. The large eat in area easily accommodates a big family table for meals or game nights. Just off the kitchen is a delightful 6x14 bonus space with a window ready to be your craft room, playroom, or transformed into an enviable walk in pantry. The first floor laundry room includes extra storage with ample cabinetry and a convenient closet. Upstairs, the primary suite is a true retreat with a 16x12 bedroom, a barn door leading into the beautifully updated ensuite bath with double vanities, a spa tub, a separate shower, and relaxing shiplap details. The custom walk in closet is designed to impress. Two bedrooms share a spacious Jack and Jill bath with dual vanities and a tub/shower combo, while the fourth bedroom enjoys its own private bath with a shower. An additional bonus room with a massive walk in closet offers flexibility as a cozy TV room, playroom, or easily converted in law suite. Step outside to your private resort style backyard featuring a paver patio and pool deck surrounding an impressive 35x11 pool, perfect for swimming laps or lounging on sunny Florida days. A charming pool shed or playhouse with electricity adds to the appeal, and the entire backyard is enclosed by a beautiful brick wall a rare find that offers privacy and peace of mind. This exceptional property truly feels like a personal retreat while providing all the space and features a modern family desires.
Payment Calculator
- Principal & Interest -
- Property Tax $
- Home Insurance $
- HOA Fees $
- Monthly -
Features
Building and Construction
- Covered Spaces: 0.00
- Exterior Features: French Doors, Sprinkler Metered
- Fencing: Masonry
- Flooring: Ceramic Tile, Laminate
- Living Area: 3609.00
- Other Structures: Shed(s)
- Roof: Shingle
Land Information
- Lot Features: In County, Irregular Lot, Landscaped, Level, Paved
School Information
- High School: George Jenkins High
- Middle School: Lakeland Highlands Middl
Garage and Parking
- Garage Spaces: 2.00
- Open Parking Spaces: 0.00
- Parking Features: Garage Door Opener
Eco-Communities
- Pool Features: Gunite, In Ground
- Water Source: Public
Utilities
- Carport Spaces: 0.00
- Cooling: Central Air
- Heating: Central
- Pets Allowed: Yes
- Sewer: Septic Tank
- Utilities: BB/HS Internet Available, Cable Connected, Electricity Connected, Public, Sprinkler Meter, Underground Utilities, Water Connected
Finance and Tax Information
- Home Owners Association Fee: 400.00
- Insurance Expense: 0.00
- Net Operating Income: 0.00
- Other Expense: 0.00
- Tax Year: 2024
Other Features
- Appliances: Dishwasher, Electric Water Heater, Kitchen Reverse Osmosis System, Microwave, Range, Refrigerator
- Association Name: Doug Pace
- Country: US
- Interior Features: Ceiling Fans(s), Crown Molding, Eat-in Kitchen, High Ceilings, Living Room/Dining Room Combo, PrimaryBedroom Upstairs, Stone Counters, Walk-In Closet(s), Window Treatments
- Legal Description: HIGH VISTA PB 86 PG 12 LOT 24
- Levels: Two
- Area Major: 33813 - Lakeland
- Occupant Type: Owner
- Parcel Number: 24-29-08-279501-000240
- Possession: Close Of Escrow

- One Click Broker
- 800.557.8193
- Toll Free: 800.557.8193
- billing@brokeridxsites.com



