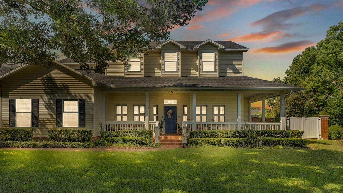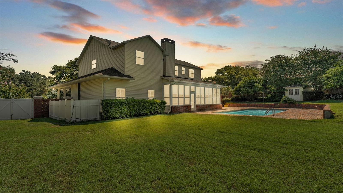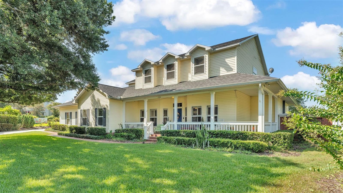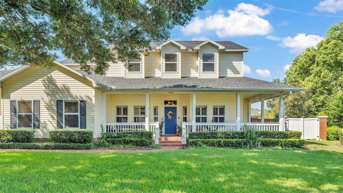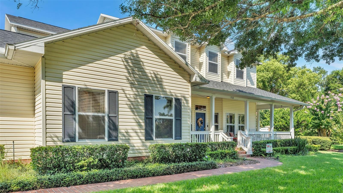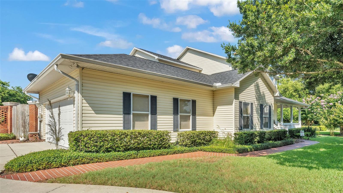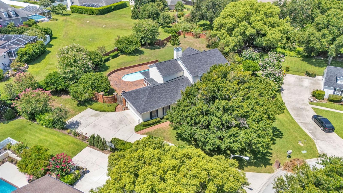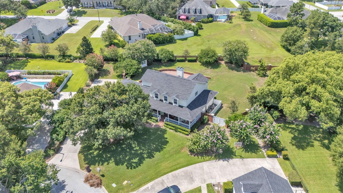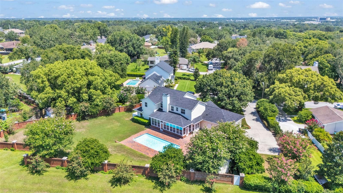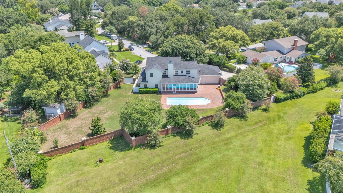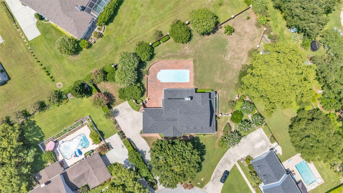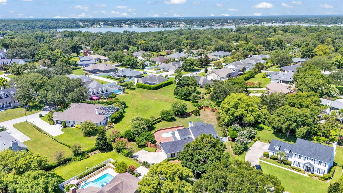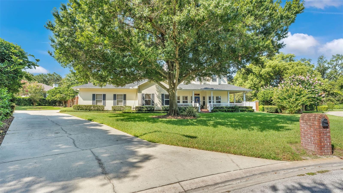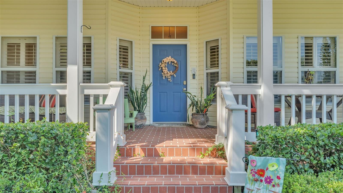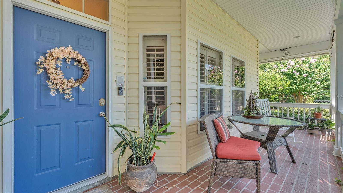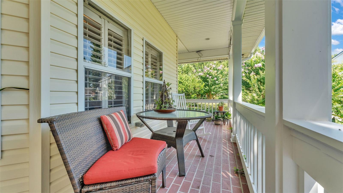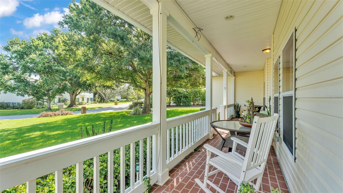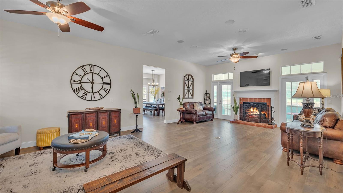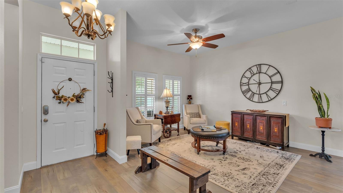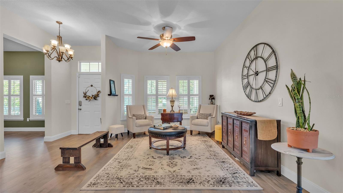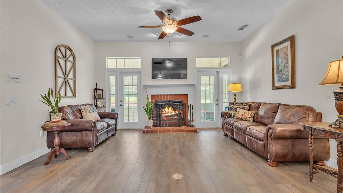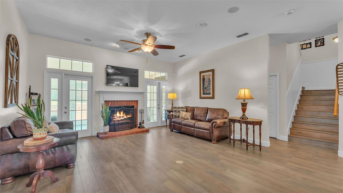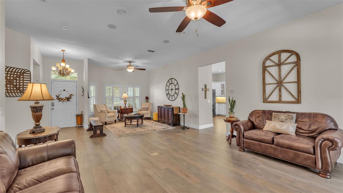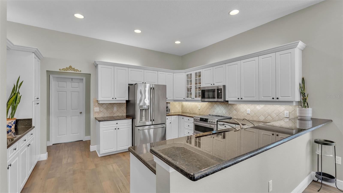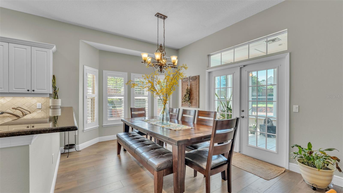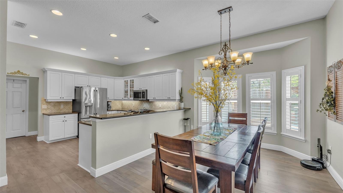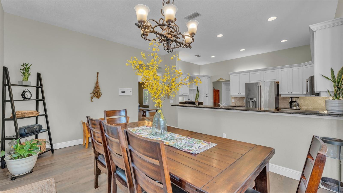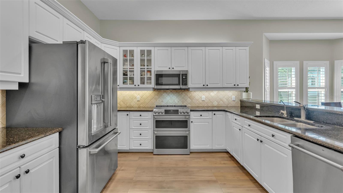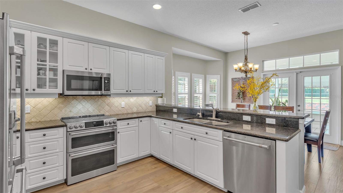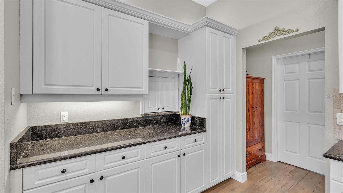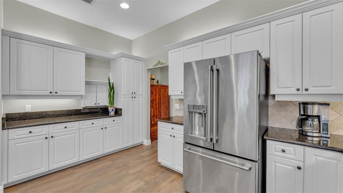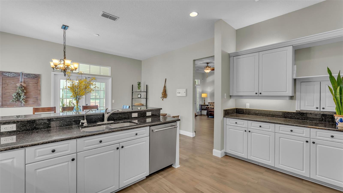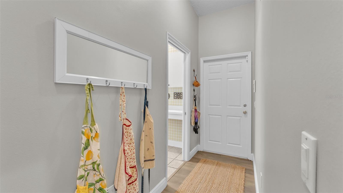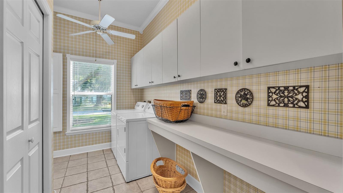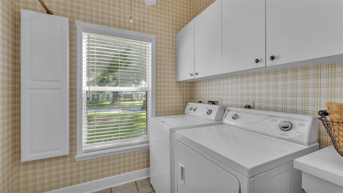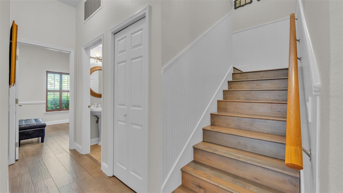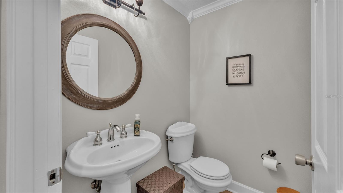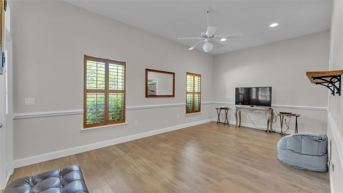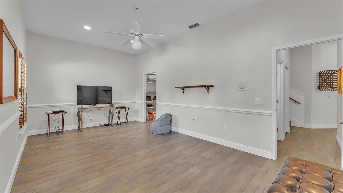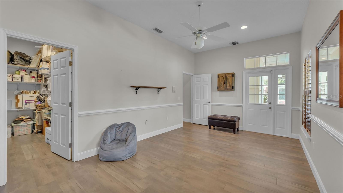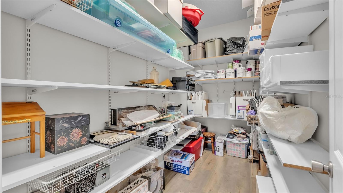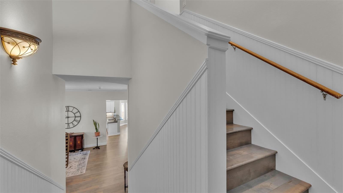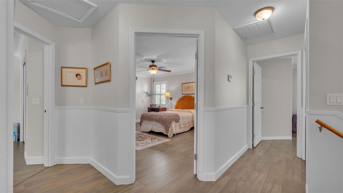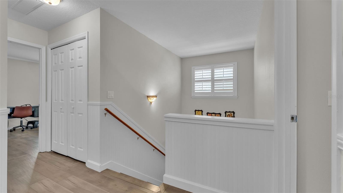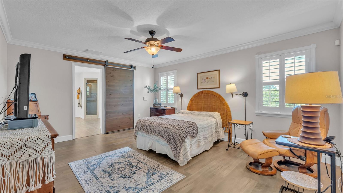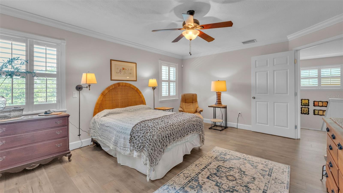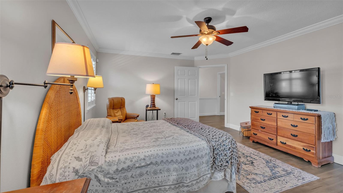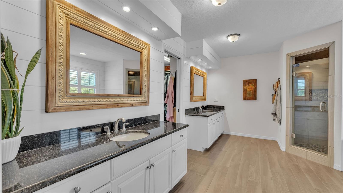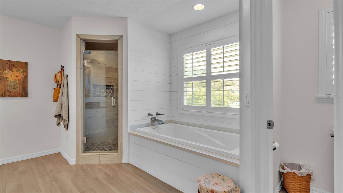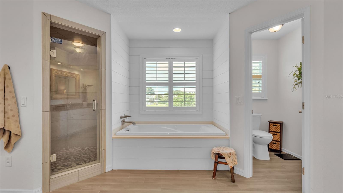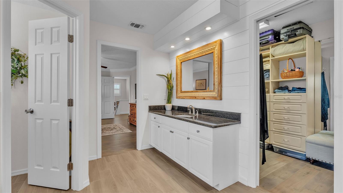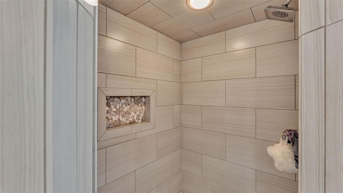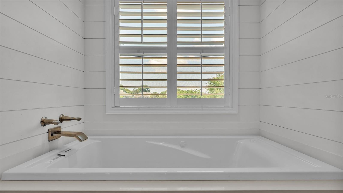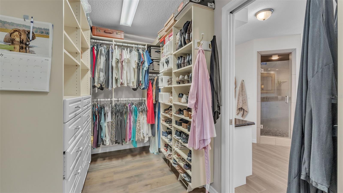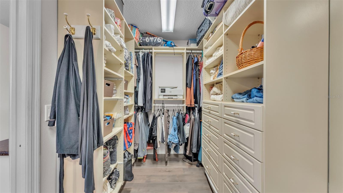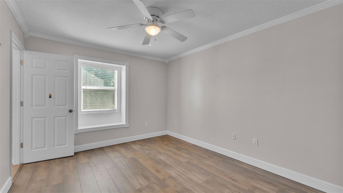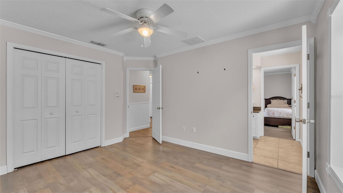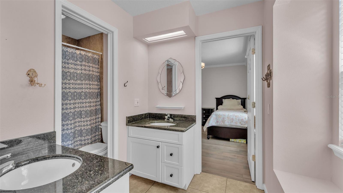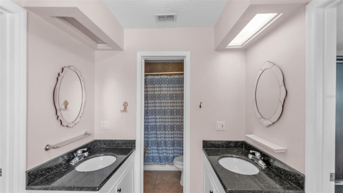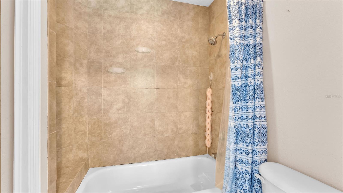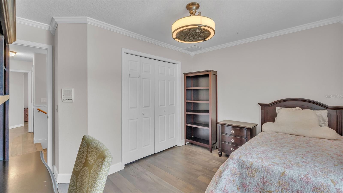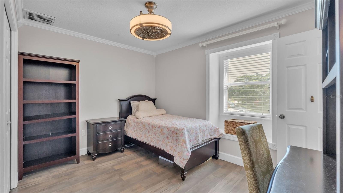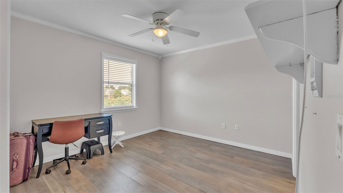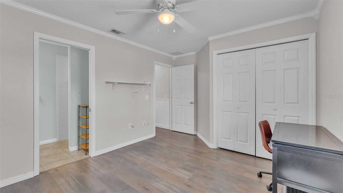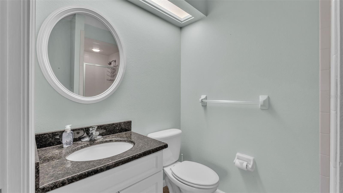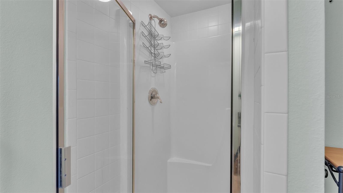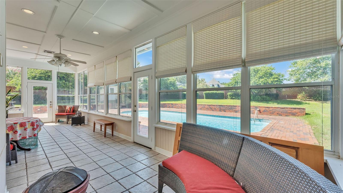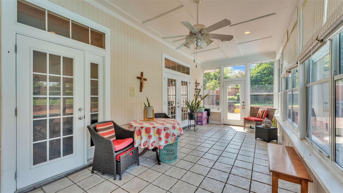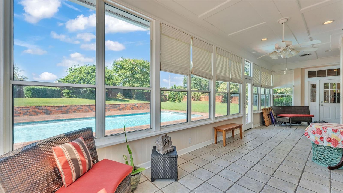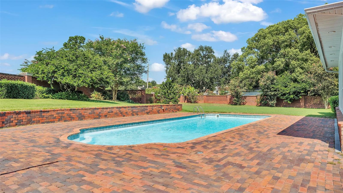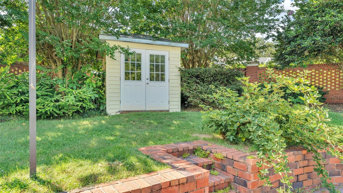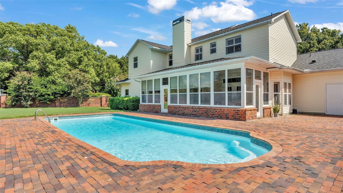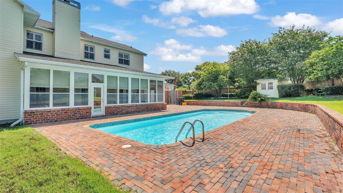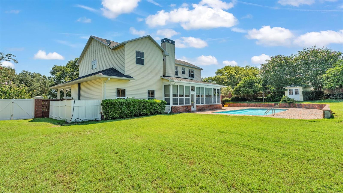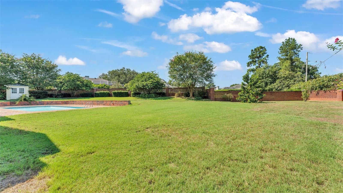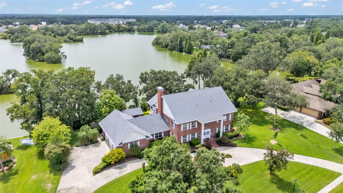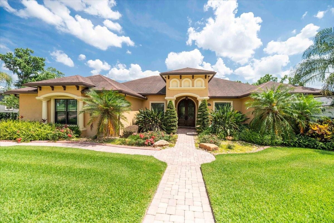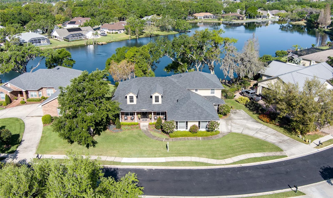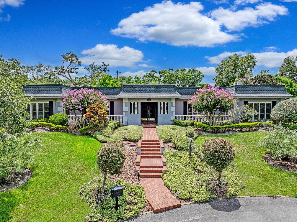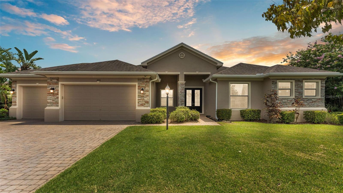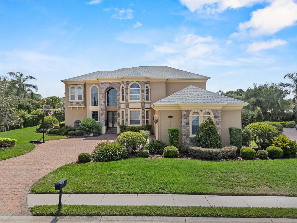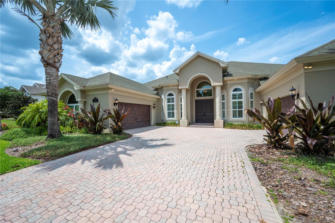1928 Vista View Drive, LAKELAND, FL 33813
Property Photos
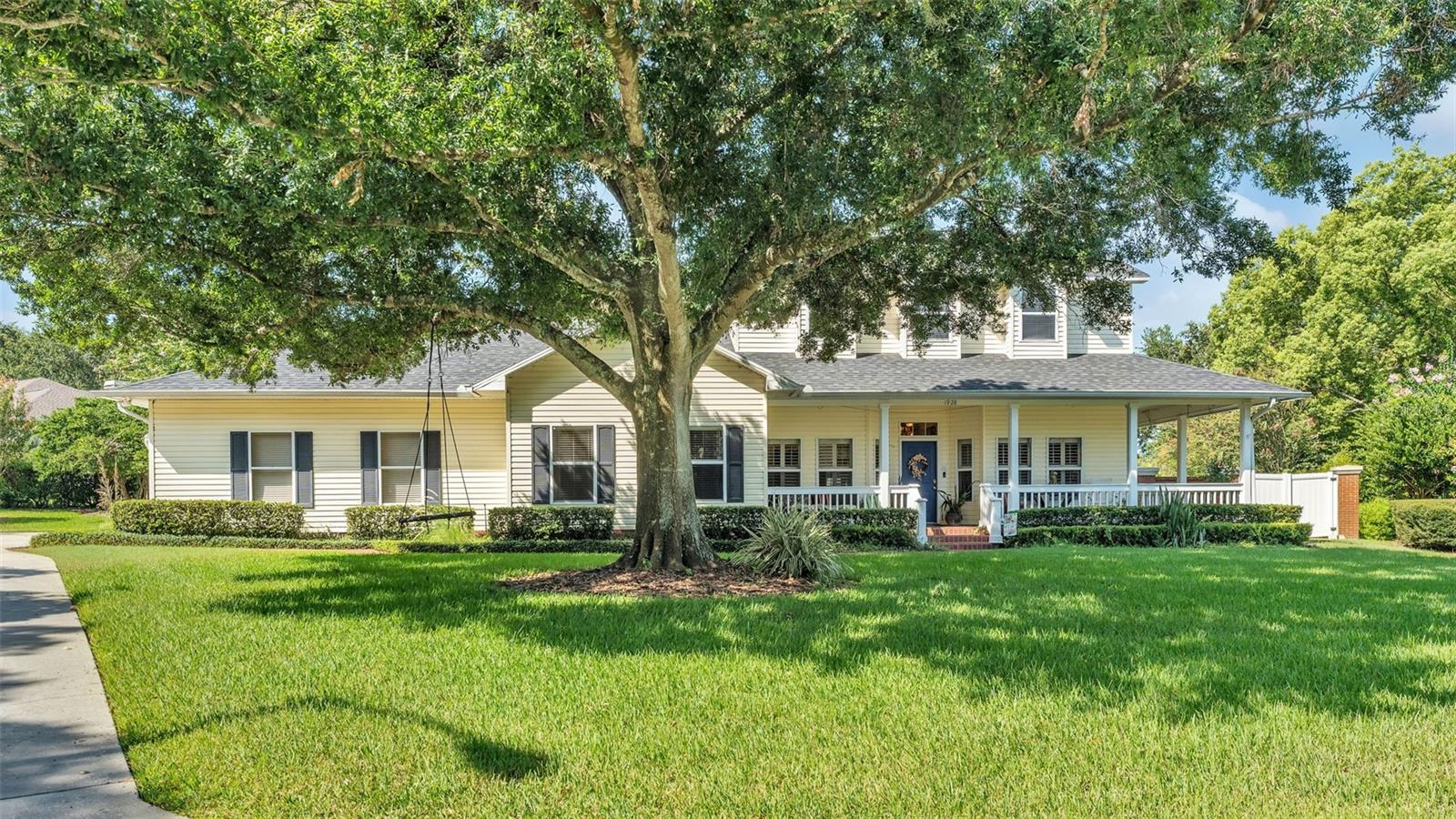
Would you like to sell your home before you purchase this one?
Priced at Only: $775,000
For more Information Call:
Address: 1928 Vista View Drive, LAKELAND, FL 33813
Property Location and Similar Properties
- MLS#: L4954656 ( Residential )
- Street Address: 1928 Vista View Drive
- Viewed: 1
- Price: $775,000
- Price sqft: $174
- Waterfront: No
- Year Built: 1994
- Bldg sqft: 4456
- Bedrooms: 4
- Total Baths: 4
- Full Baths: 3
- 1/2 Baths: 1
- Garage / Parking Spaces: 2
- Days On Market: 2
- Additional Information
- Geolocation: 27.9713 / -81.9296
- County: POLK
- City: LAKELAND
- Zipcode: 33813
- Subdivision: High Vista
- Middle School: Lakeland Highlands Middl
- High School: George Jenkins High
- Provided by: KELLER WILLIAMS REALTY SMART
- Contact: Lisa Reinstetle
- 863-577-1234

- DMCA Notice
-
DescriptionWelcome to this stunning 3,609 sq. ft. two story home nestled in desirable South Lakeland, where timeless traditional charm meets modern comfort. Situated on a generous .57 acre lot, this property is graced by a stately wrap around porch, a majestic oak tree, and lush, mature landscaping that creates an inviting and picturesque setting. Large driveway leads to a two care garage with attic access and storage racks. Inside, youll find four spacious bedrooms and three and a half baths, with generously sized rooms throughout. The expansive living and dining rooms are ideal for gatherings, each offering French doors that open to a bright Florida Room, perfect for enjoying the view of the backyard oasis. The kitchen is a chefs dream, featuring granite countertops, abundant cabinetry, a reverse osmosis system, and high end GE Caf Collection appliances, including a double oven. The large eat in area easily accommodates a big family table for meals or game nights. Just off the kitchen is a delightful 6x14 bonus space with a window ready to be your craft room, playroom, or transformed into an enviable walk in pantry. The first floor laundry room includes extra storage with ample cabinetry and a convenient closet. Upstairs, the primary suite is a true retreat with a 16x12 bedroom, a barn door leading into the beautifully updated ensuite bath with double vanities, a spa tub, a separate shower, and relaxing shiplap details. The custom walk in closet is designed to impress. Two bedrooms share a spacious Jack and Jill bath with dual vanities and a tub/shower combo, while the fourth bedroom enjoys its own private bath with a shower. An additional bonus room with a massive walk in closet offers flexibility as a cozy TV room, playroom, or easily converted in law suite. Step outside to your private resort style backyard featuring a paver patio and pool deck surrounding an impressive 35x11 pool, perfect for swimming laps or lounging on sunny Florida days. A charming pool shed or playhouse with electricity adds to the appeal, and the entire backyard is enclosed by a beautiful brick wall a rare find that offers privacy and peace of mind. This exceptional property truly feels like a personal retreat while providing all the space and features a modern family desires.
Payment Calculator
- Principal & Interest -
- Property Tax $
- Home Insurance $
- HOA Fees $
- Monthly -
Features
Building and Construction
- Covered Spaces: 0.00
- Exterior Features: French Doors, Sprinkler Metered
- Fencing: Masonry
- Flooring: Ceramic Tile, Laminate
- Living Area: 3609.00
- Other Structures: Shed(s)
- Roof: Shingle
Land Information
- Lot Features: In County, Irregular Lot, Landscaped, Level, Paved
School Information
- High School: George Jenkins High
- Middle School: Lakeland Highlands Middl
Garage and Parking
- Garage Spaces: 2.00
- Open Parking Spaces: 0.00
- Parking Features: Garage Door Opener
Eco-Communities
- Pool Features: Gunite, In Ground
- Water Source: Public
Utilities
- Carport Spaces: 0.00
- Cooling: Central Air
- Heating: Central
- Pets Allowed: Yes
- Sewer: Septic Tank
- Utilities: BB/HS Internet Available, Cable Connected, Electricity Connected, Public, Sprinkler Meter, Underground Utilities, Water Connected
Finance and Tax Information
- Home Owners Association Fee: 400.00
- Insurance Expense: 0.00
- Net Operating Income: 0.00
- Other Expense: 0.00
- Tax Year: 2024
Other Features
- Appliances: Dishwasher, Electric Water Heater, Kitchen Reverse Osmosis System, Microwave, Range, Refrigerator
- Association Name: Doug Pace
- Country: US
- Interior Features: Ceiling Fans(s), Crown Molding, Eat-in Kitchen, High Ceilings, Living Room/Dining Room Combo, PrimaryBedroom Upstairs, Stone Counters, Walk-In Closet(s), Window Treatments
- Legal Description: HIGH VISTA PB 86 PG 12 LOT 24
- Levels: Two
- Area Major: 33813 - Lakeland
- Occupant Type: Owner
- Parcel Number: 24-29-08-279501-000240
- Possession: Close Of Escrow
Similar Properties
Nearby Subdivisions
A
Alamanda
Alamanda Add
Ashley
Ashley Add
Ashton Oaks
Avon Villa
Avon Villa Sub
Benford Heights
Brookside Bluff
Carlisle Heights
Christina Hammock
Christina Oaks Ph 02
Christina Oaks Ph I
Christina Woods
Christina Woods Ph 06
Christina Woods Ph 09
Cimarron South
Cliffside Woods
Colony Club Estates
Colony Park Add
Crescent Woods
Cresthaven
Crews Lake Hills Ph Iii Add
Dorman Acres
Eaglebrooke
Eaglebrooke North
Eaglebrooke Ph 01
Eaglebrooke Ph 02
Eaglebrooke Ph 02a
Eaglebrooke Ph 5-a
Eaglebrooke Ph 5a
Emerald Cove
Englelake
Englelake Sub
Executive Estates
Fountain Heights
Gilmore Stockards
Groveglen Sub
Hallam Co Sub
Hallam & Co Sub
Hallam Court Sub
Hallam Preserve East
Hallam Preserve West A Ph 1
Hallam Preserve West A Phase T
Hallam Preserve West A Three
Hallam Preserve West J
Hamilton Place
Hamilton South
Harden Oak Sub
Hartford Estates
Hickory Ridge Add
High Vista
Highland Hills South
Highland Oaks
Highland Station
Highlands Addition
Highlands At Crews Lake
Highlands Creek
Highlands Crk Ph 2
Highlands Crossing Ph. 2
Indian Trails
Kellsmont
Kellsmont Sub
Lake Point
Lake Point South
Lake Point South Pb 68 Pgs 1
Lake Victoria Sub
Laurel Pointe
Magnolia Estates
Meadows
Meadowsscott Lake Crk
Merriam Heights
Montclair
Morningview Sub
Mountain Lake
None
Oak Glen
Parkside
Scott Lake Estates
Scott Lake Hills
Scottsland South Sub
Shadow Run
Shady Lk Ests
South Florida Villas Ph 01
South Point
Southchase
Springs Oaks
Stoney Pointe Ph 01
Stoney Pointe Ph 03b
Sunny Glen Ph 02
Sunny Glen Ph 03
Tomar Heights Sub
Treymont
Treymont Ph 2
Valley High
Valley Hill
Village South
Villas 03
Villas Iii
Villasthe 02
Vista Hills
W F Hallam Cos Club Colony Tr
W F Hallam Cos Farming Truck
W F Hallam & Cos Farming & Tru
Waterview Sub
Whisper Woods At Eaglebrooke

- One Click Broker
- 800.557.8193
- Toll Free: 800.557.8193
- billing@brokeridxsites.com



