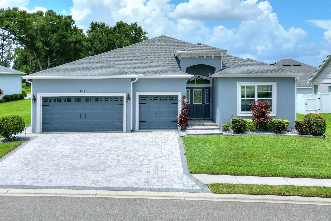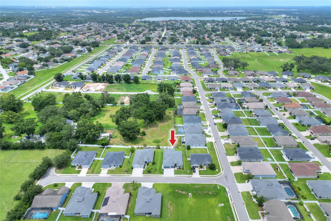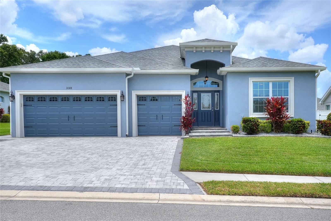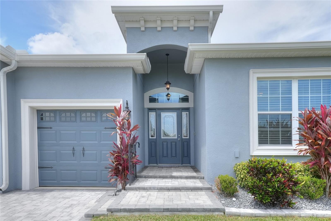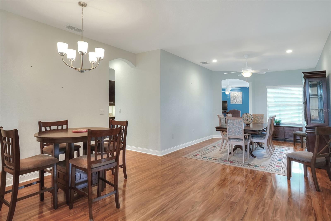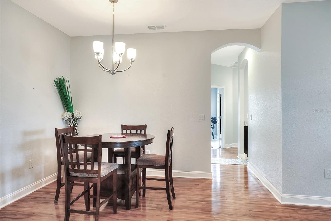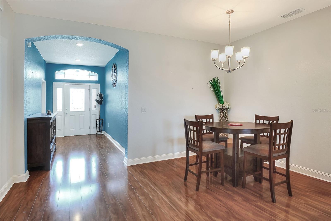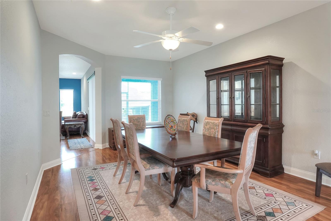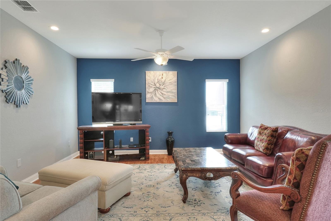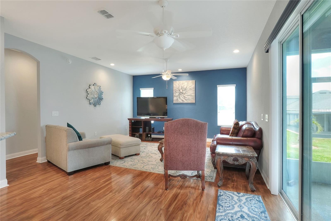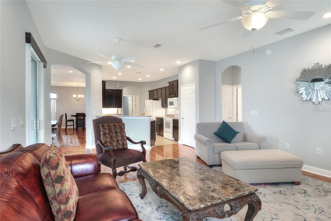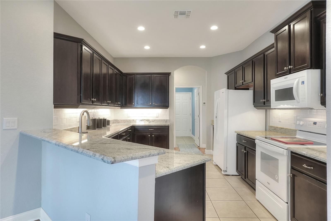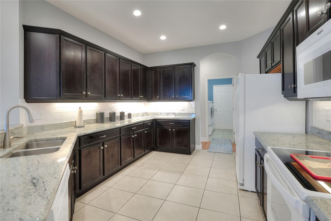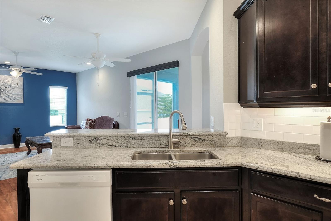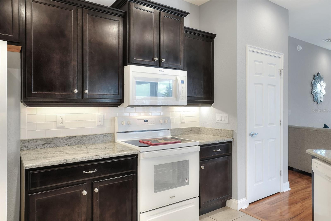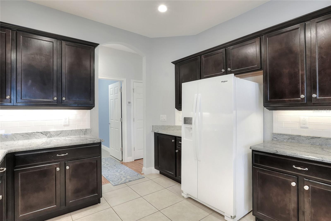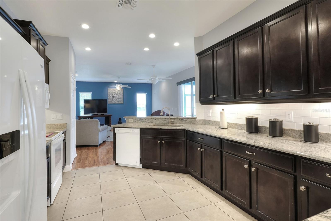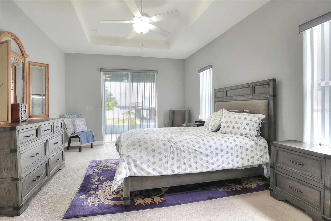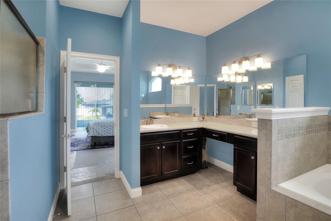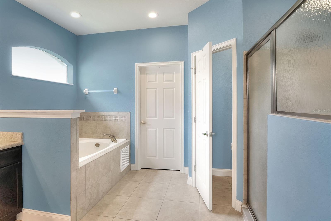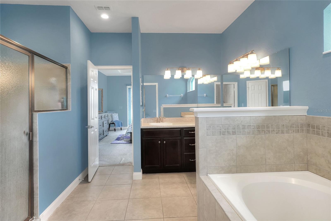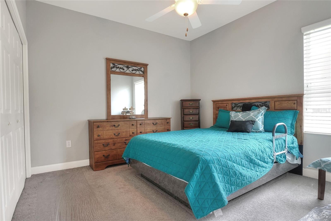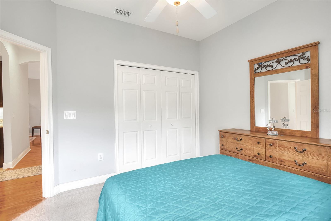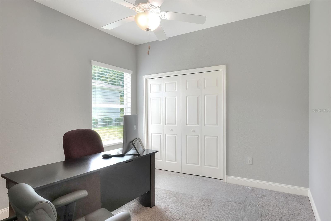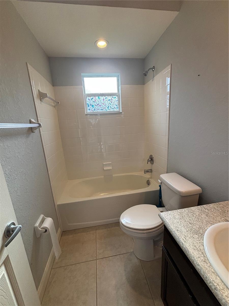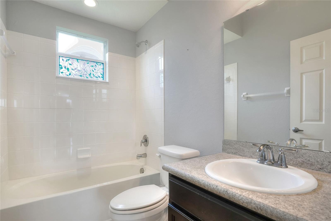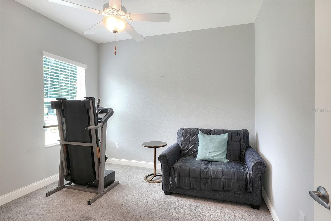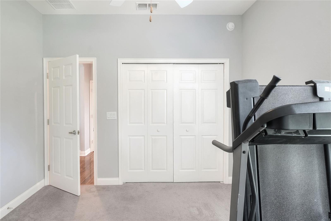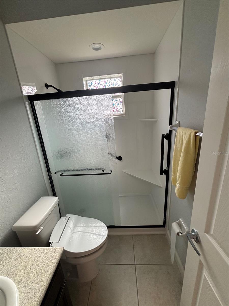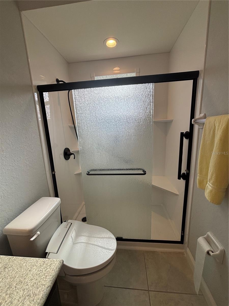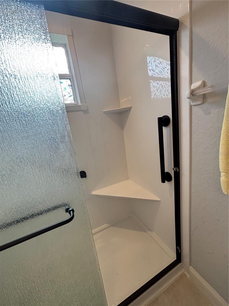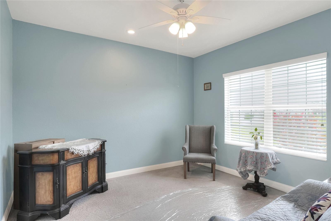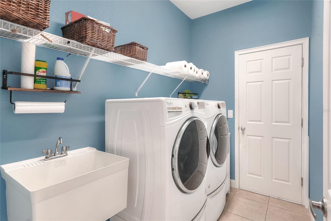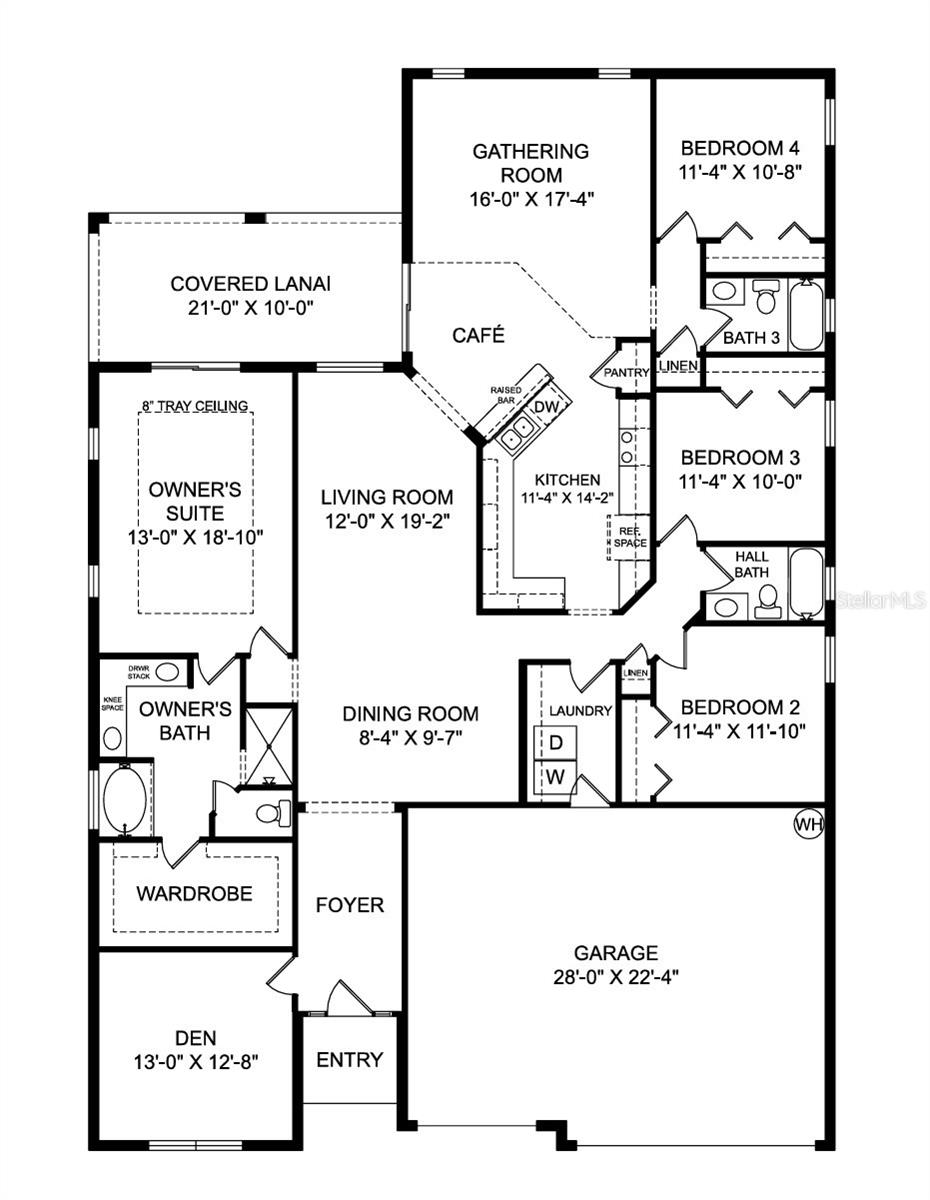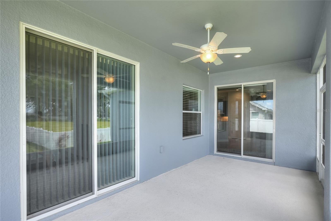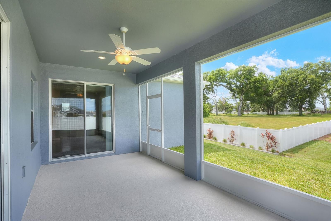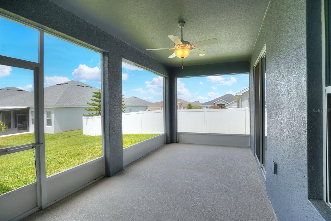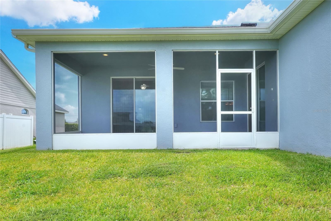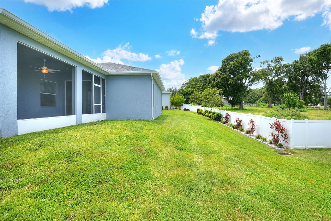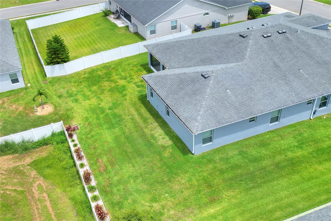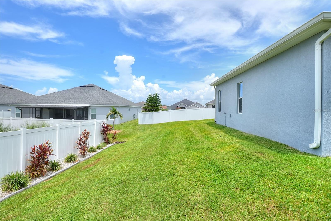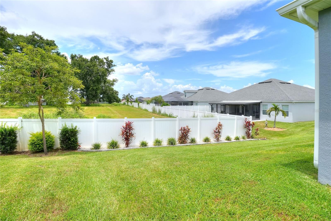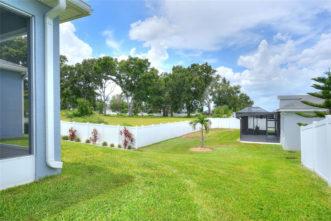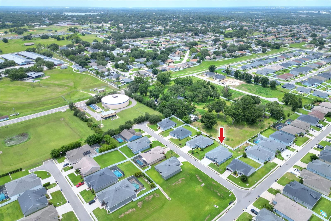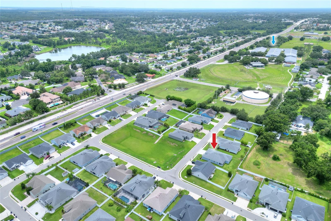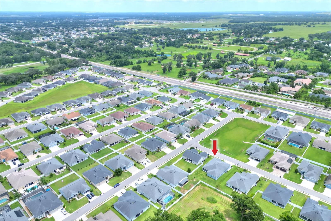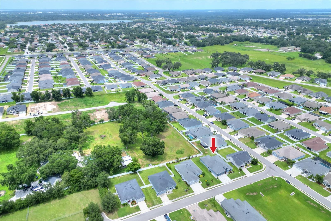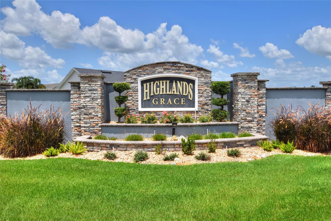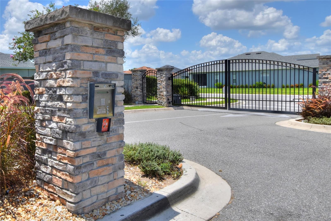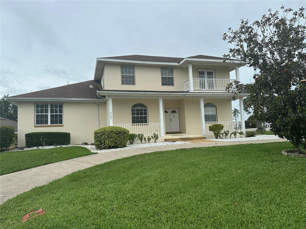3048 Mentor Lane, LAKELAND, FL 33812
Property Photos
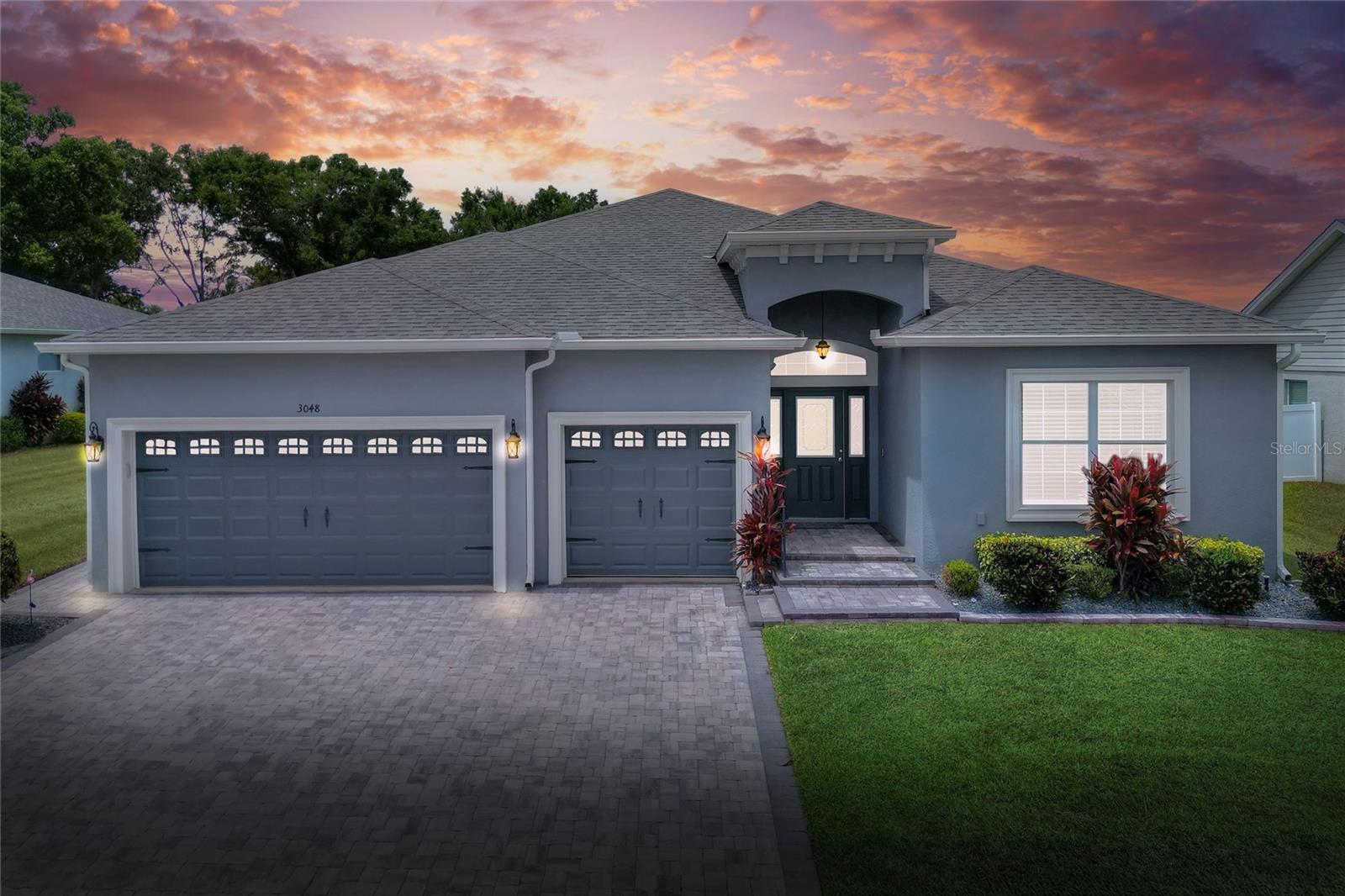
Would you like to sell your home before you purchase this one?
Priced at Only: $467,900
For more Information Call:
Address: 3048 Mentor Lane, LAKELAND, FL 33812
Property Location and Similar Properties
- MLS#: L4954635 ( Residential )
- Street Address: 3048 Mentor Lane
- Viewed: 1
- Price: $467,900
- Price sqft: $138
- Waterfront: No
- Year Built: 2018
- Bldg sqft: 3381
- Bedrooms: 4
- Total Baths: 3
- Full Baths: 3
- Garage / Parking Spaces: 3
- Days On Market: 2
- Additional Information
- Geolocation: 27.9546 / -81.9051
- County: POLK
- City: LAKELAND
- Zipcode: 33812
- Subdivision: Highlands Grace
- Elementary School: Valleyview Elem
- Middle School: Lakeland Highlands Middl
- High School: George Jenkins High
- Provided by: COLDWELL BANKER REALTY
- Contact: Mary Gail Earl
- 863-687-2233

- DMCA Notice
-
DescriptionGorgeous 4 Bedroom, 3 Bath Home with 3 car garage located in Highly Esteemed and Sought after, Gated community of Highlands Grace in South Lakeland. 2,486 square feet of Luxury Living Space. Large Kitchen with Pantry and Island/Breakfast Bar, Granite Counter tops, Subway Tile backsplash, Soft Close Wood Cabinetry. Large Master with En Suite featuring dual sink Vanity, Garden Tub, Tiled shower, and a spacious Walk in Closet. Bonus Room/Den; Split Plan; High 94 and Trayed Ceilings. Second Bathroom has been renovated for therapeutic purposes (a $16,000 upgrade). Inside Laundry with Utility Sink. Pest Defense system. Upgraded Copper Grounding System to protect equipment & ensure safety. Irrigation System. Gutters. Brick Paver Driveway. Tranquility with Security in this Community with no front neighbors. Conveniently located near Restaurants, Shopping Centers, Schools, Parks and Ft. Fraser Trail for biking and hiking. SELLERS OFFERING CONCESSIONS: $3,000!! Call for your Private Showing TODAY!!!
Payment Calculator
- Principal & Interest -
- Property Tax $
- Home Insurance $
- HOA Fees $
- Monthly -
Features
Building and Construction
- Covered Spaces: 0.00
- Exterior Features: Lighting, Rain Gutters, Sidewalk, Sliding Doors
- Flooring: Carpet, Laminate, Tile
- Living Area: 2486.00
- Roof: Shingle
School Information
- High School: George Jenkins High
- Middle School: Lakeland Highlands Middl
- School Elementary: Valleyview Elem
Garage and Parking
- Garage Spaces: 3.00
- Open Parking Spaces: 0.00
Eco-Communities
- Water Source: Public
Utilities
- Carport Spaces: 0.00
- Cooling: Central Air
- Heating: Electric
- Pets Allowed: Yes
- Sewer: Public Sewer
- Utilities: Electricity Connected, Phone Available, Sewer Available, Water Connected
Finance and Tax Information
- Home Owners Association Fee: 66.00
- Insurance Expense: 0.00
- Net Operating Income: 0.00
- Other Expense: 0.00
- Tax Year: 2024
Other Features
- Appliances: Dishwasher, Electric Water Heater, Microwave, Range, Refrigerator
- Association Name: Garrison Property Services
- Association Phone: 863-439-6550
- Country: US
- Interior Features: Ceiling Fans(s), Split Bedroom, Stone Counters, Tray Ceiling(s), Walk-In Closet(s), Window Treatments
- Legal Description: HIGHLANDS GRACE PB 162 PGS 9-13 LOT 72
- Levels: One
- Area Major: 33812 - Lakeland
- Occupant Type: Owner
- Parcel Number: 24-29-15-284610-000720
Similar Properties
Nearby Subdivisions
Beverly Rise Ph 03
Cliffside Lakes Sub
Club Hill Estates
Clubhill Estates
Clubhouse Hills Estates
Delphi Hills
Dove Hollow
Dove Hollow West 02
Eagle Pointelakeland
Falcons Landing
Greentree 02
Haskell
Heron Place
High View
Highland City 1st Add
Highland Prairie
Highlands Grace
Highlands Grace Ph 2
Highlands South
Highlandsbythelake Highlands B
Island Walk
Lakeside Heritage Ph 2
Meadow Grove Estates
Oakford Estates
Parkside South
Strickland Court
Summerglen
Summerland Hills
Summerland Hills South
Sunrise Lndg
Vintage View
Vintage View Ph 02
Vintage View Ph 2
W F Hallam Cos Farming Truck
Waters Edge

- One Click Broker
- 800.557.8193
- Toll Free: 800.557.8193
- billing@brokeridxsites.com



