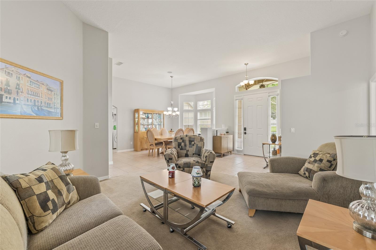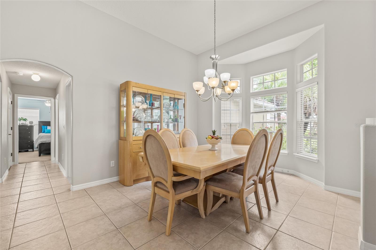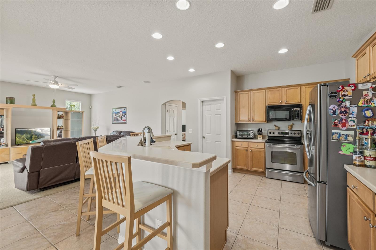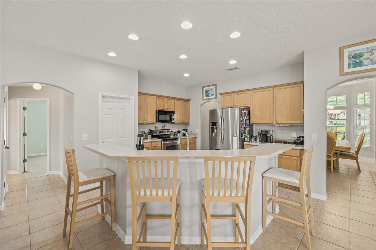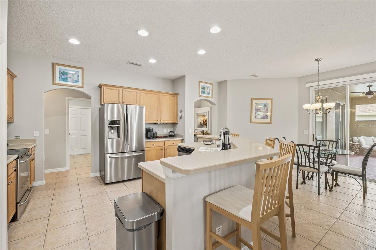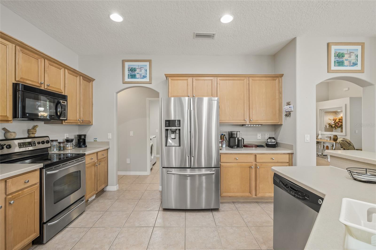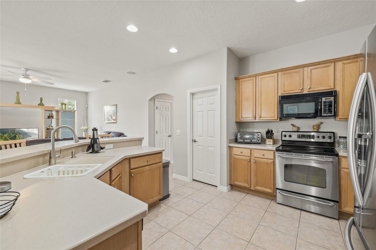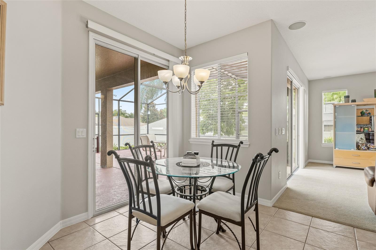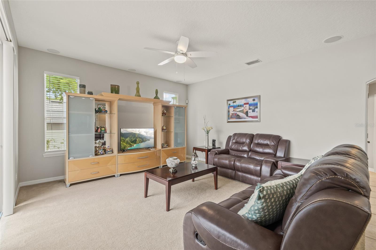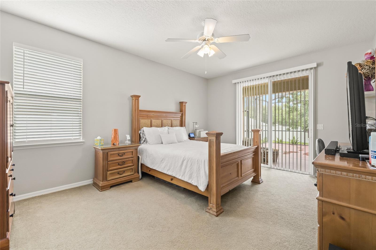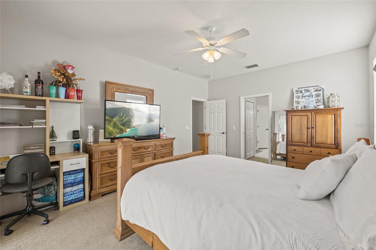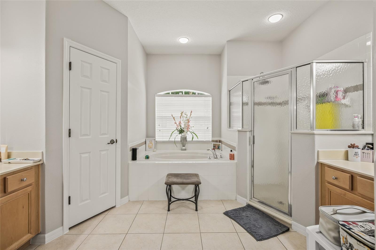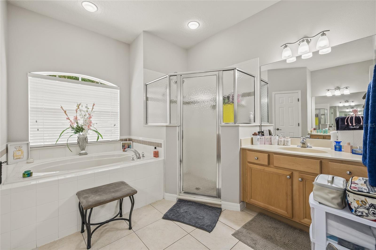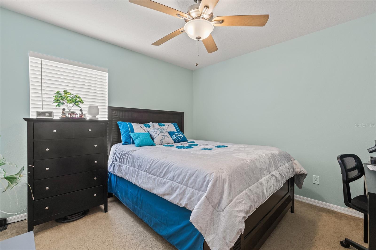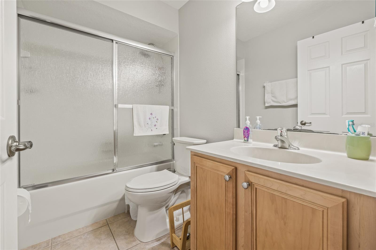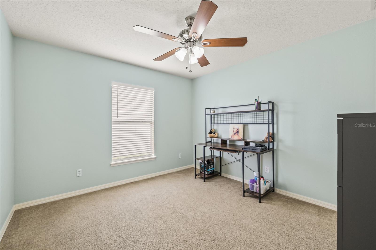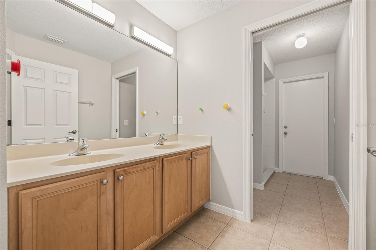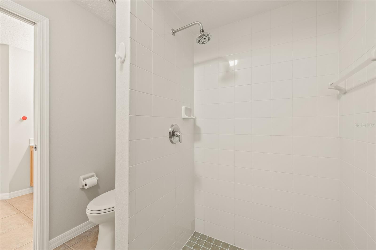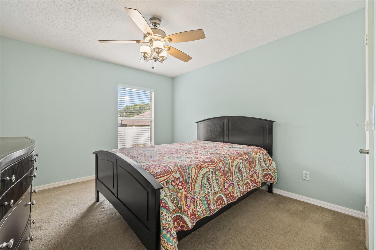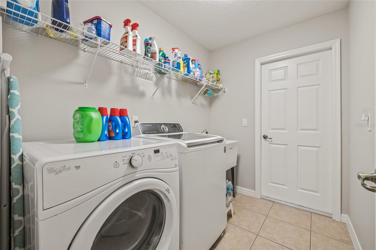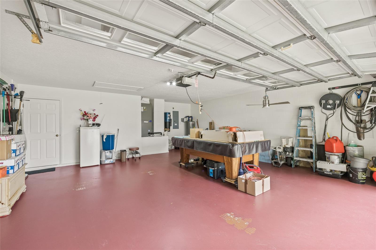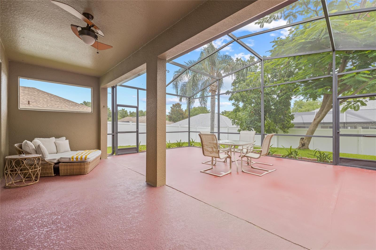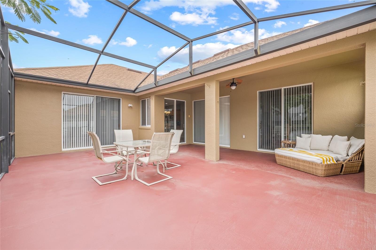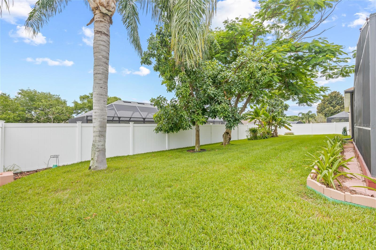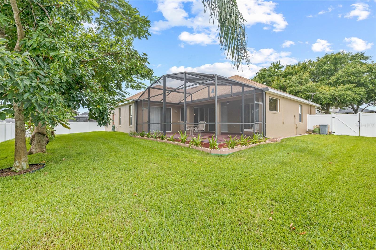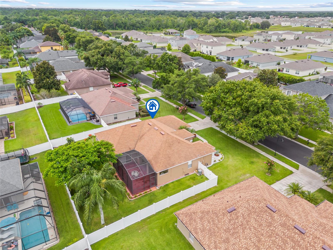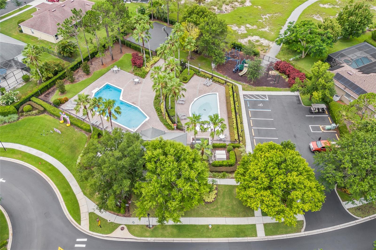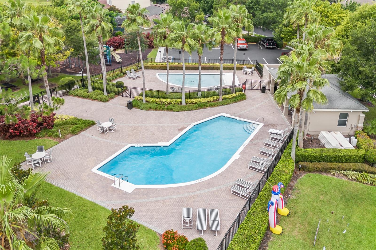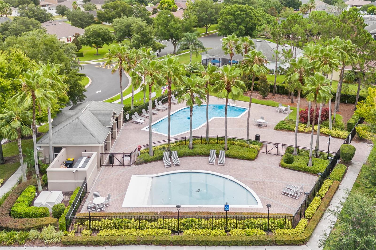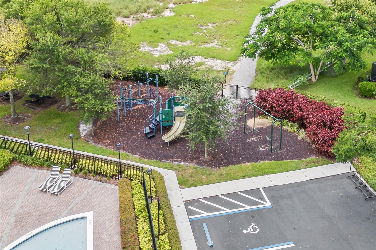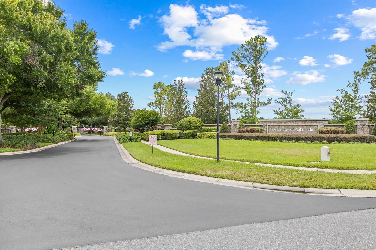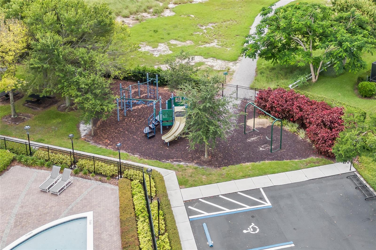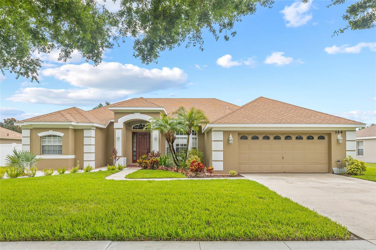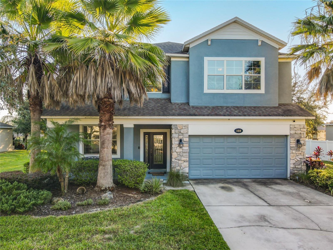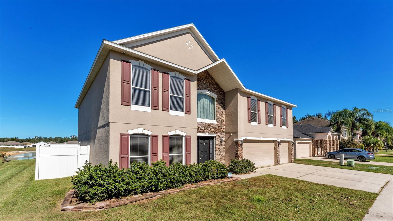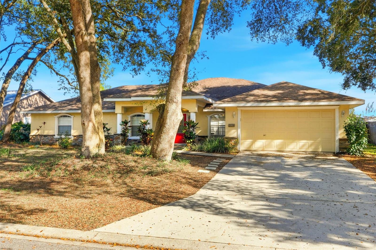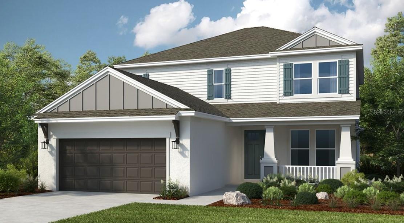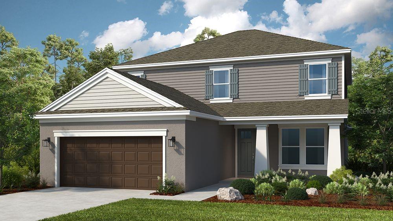144 Costa Loop Street, AUBURNDALE, FL 33823
Active
Property Photos
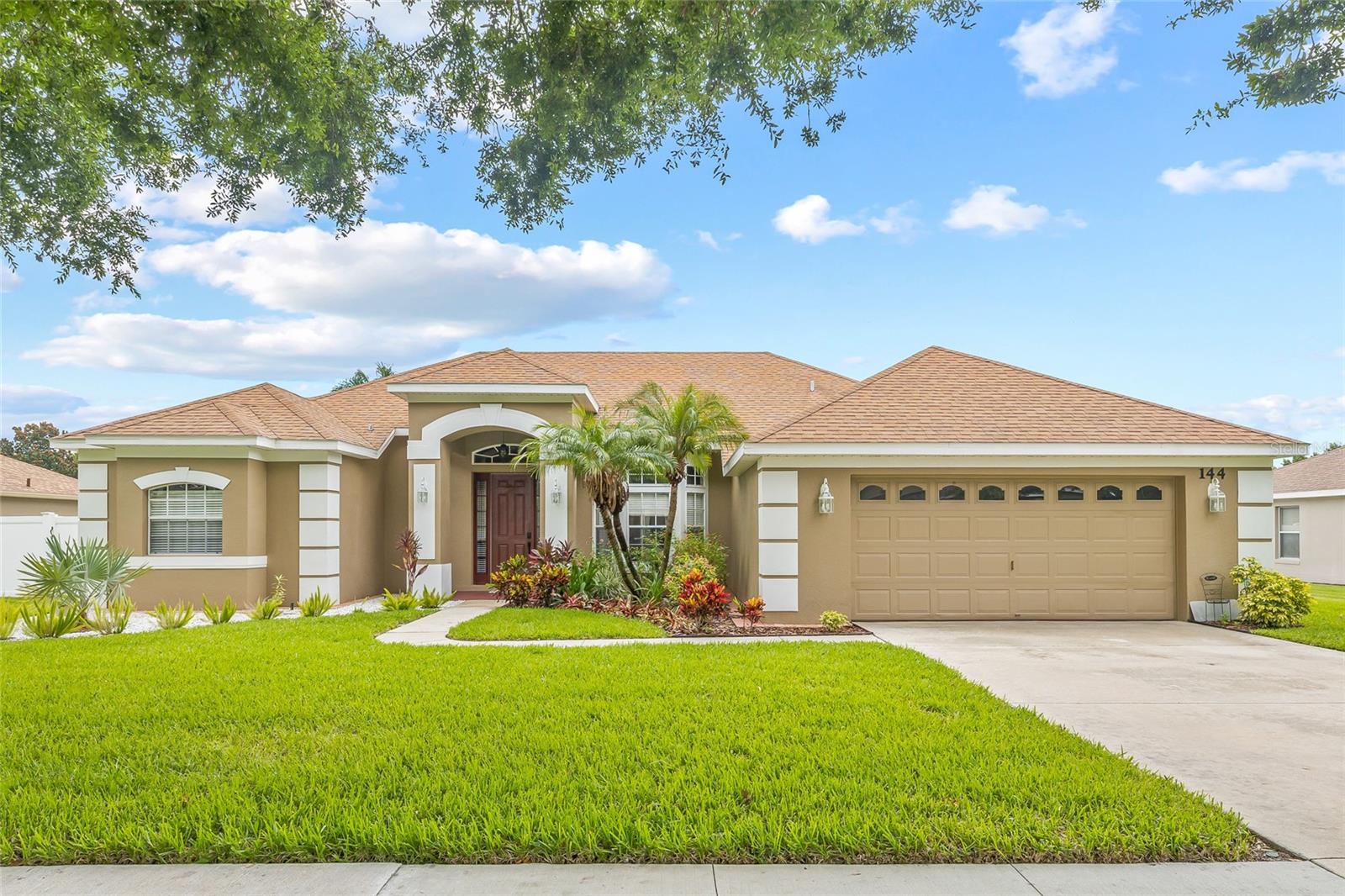
Would you like to sell your home before you purchase this one?
Priced at Only: $445,000
For more Information Call:
Address: 144 Costa Loop Street, AUBURNDALE, FL 33823
Property Location and Similar Properties
- MLS#: L4954165 ( Residential )
- Street Address: 144 Costa Loop Street
- Viewed: 115
- Price: $445,000
- Price sqft: $138
- Waterfront: No
- Year Built: 2005
- Bldg sqft: 3215
- Bedrooms: 4
- Total Baths: 3
- Full Baths: 3
- Garage / Parking Spaces: 2
- Days On Market: 208
- Additional Information
- Geolocation: 28.0981 / -81.7804
- County: POLK
- City: AUBURNDALE
- Zipcode: 33823
- Subdivision: Estates Auburndale
- Elementary School: Caldwell Elem
- Middle School: Stambaugh
- High School: Auburndale
- Provided by: OPULENT REALTY INTERNATIONAL
- Contact: Silvia Mendoza
- 863-323-7778

- DMCA Notice
-
DescriptionThis gem has a NEW ROOF, new flooring, new stove new microwave, freshly painted. Luxury Living Meets Floridas Natural Beauty Experience elegance and tranquility in this exquisite 4 bedroom, 3 bath home, nestled within a nice community surrounded by lush landscaping, serene ponds, and a protected wildlife reserve. Enjoy peaceful mornings with the occasional turtle, bunny, and flamingo sightingyour own private slice of nature. Residents indulge in resort style amenities, including two shimmering pools, a charming playground, half basketball court for those B ball enthusiasts, and if you enjoy walking, you have nice tree lined streets perfect for that unwinding walk or run. A truly delightful setting designed for comfort, beauty, and timeless Florida living. Location & Lifestyle: Just 10 minutes from Lakes Ariana, Juliana, and Arrieta Great For Boating And Fishing Lovers! Only 1 hour from world renowned Orlando theme parks and the vibrant city life of Tampa Bay/St, Petersburg. Whether you're searching for your forever home or a vacation getaway, this property offers the perfect blend of comfort, charm, and Central Florida convenience. Dont miss outschedule your private showing today!
Payment Calculator
- Principal & Interest -
- Property Tax $
- Home Insurance $
- HOA Fees $
- Monthly -
Features
Building and Construction
- Covered Spaces: 0.00
- Exterior Features: Lighting, Private Mailbox, Rain Gutters, Sidewalk, Sliding Doors, Sprinkler Metered
- Fencing: Vinyl
- Flooring: Carpet, Ceramic Tile, Laminate
- Living Area: 2427.00
- Roof: Shingle
School Information
- High School: Auburndale High School
- Middle School: Stambaugh Middle
- School Elementary: Caldwell Elem
Garage and Parking
- Garage Spaces: 2.00
- Open Parking Spaces: 0.00
- Parking Features: Driveway, Garage Door Opener
Eco-Communities
- Water Source: Public
Utilities
- Carport Spaces: 0.00
- Cooling: Central Air
- Heating: Central, Electric
- Pets Allowed: Yes
- Sewer: Public Sewer
- Utilities: Cable Connected, Electricity Connected, Public, Sewer Connected, Underground Utilities, Water Connected
Amenities
- Association Amenities: Pool
Finance and Tax Information
- Home Owners Association Fee Includes: Maintenance, Pool, Private Road
- Home Owners Association Fee: 152.00
- Insurance Expense: 0.00
- Net Operating Income: 0.00
- Other Expense: 0.00
- Tax Year: 2024
Other Features
- Appliances: Built-In Oven, Dishwasher, Disposal, Dryer, Exhaust Fan, Ice Maker, Microwave, Range, Range Hood, Refrigerator, Washer
- Association Name: Lizbeth Martell
- Country: US
- Interior Features: Ceiling Fans(s), Central Vaccum, High Ceilings, Kitchen/Family Room Combo, L Dining, Walk-In Closet(s)
- Legal Description: 25-27-35-305251-000900
- Levels: One
- Area Major: 33823 - Auburndale
- Occupant Type: Owner
- Parcel Number: 25-27-35-305251-000900
- Views: 115
Similar Properties
Nearby Subdivisions
Alberta Park Annex Rep
Allen Keefers Resub
Arietta Palms
Auburn Grove
Auburn Grove Ph Ii
Auburn Grove Phase 1
Auburn Mobile Park
Auburn Preserve
Auburn Reserve
Auburndale Burial Park Replat
Auburndale Heights
Auburndale Manor
Azalea Park
Baywood Shores First Add
Bentley North
Bentley Oaks
Bergen Pointe Estates
Bergen Pointe Estates Ph 02
Berkley Rdg Ph 03
Berkley Rdg Ph 1
Berkley Rdg Ph 2
Berkley Reserve Rep
Berkley Ridge
Berkley Ridge Ph 01
Brookland Park
Cadence Crossing
Caldwell Estates
Cascara
Cascara Ph 2
Classic View Estates
Classic View Farms
Dennis Park
Dixie Hwy Gardens
Dons Place
Doves View
Eagle Point
Edmiston Eslick Add
Enclave At Lake Myrtle
Enclavelk Arietta
Enclavelk Myrtle
Estates Auburndale
Estates Auburndale Ph 02
Estatesauburndale Ph 2
Evyln Heights
First Add
Flamingo Heights Sub
Grimes Woodland Waters
Grove Estates Second Add
Hickory Ranch
Hills Arietta
Hills Of Arietta
Hobbs Corley Add
Keystone Hills
Keystone Manor
Kirkland Lake Estates
Kossuthville Sub
Kossuthville Townsite Sub
Lake Van
Lake Van Sub
Lakedale Sub
Madalyn Cove
Mattie Pointe
Mattis Points
Midway Gardens
Midway Sub
None
Otter Woods Estates
Palm Lawn Sub
Prestown Sub
Reserve At Van Oaks
Reservevan Oaks Ph 1
Shaddock Estates
Somerset Sub
St Neots Sub
Summerlake Estates
Sun Acres
Sutton Place Ph Ii
Triple Lake Sub
Tuscany Woods
Tuxedo Park Sub
Van Fleet Estates
Van Lakes Three
Warercrest States
Water Ridge Sub
Watercrest Estates
Weeks D P Resub
Whatley Estates
Whispering Pines Sub
Whistler Woods
Witham Acres Rep

- One Click Broker
- 800.557.8193
- Toll Free: 800.557.8193
- billing@brokeridxsites.com



