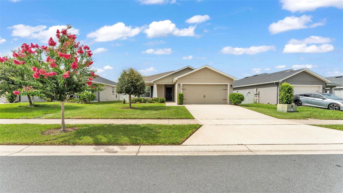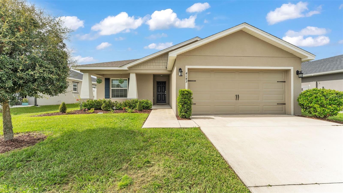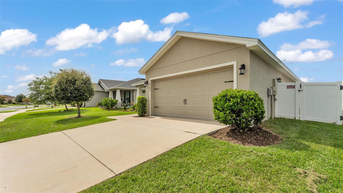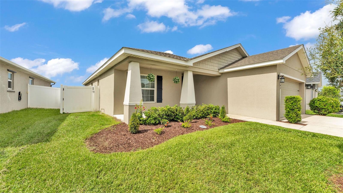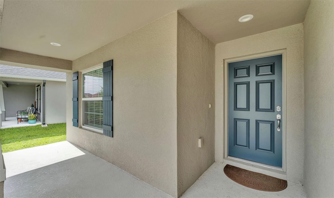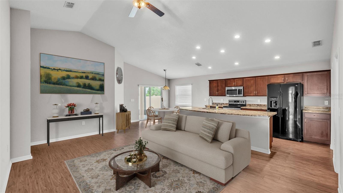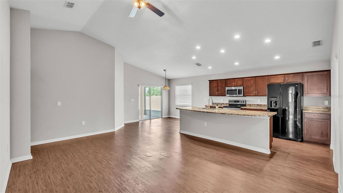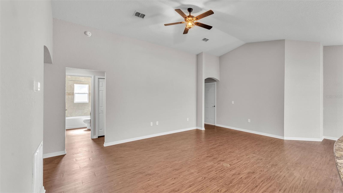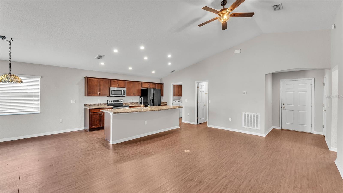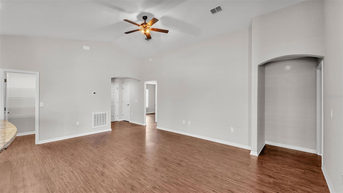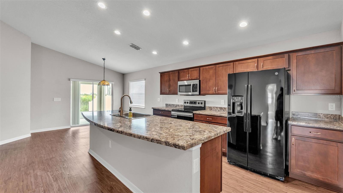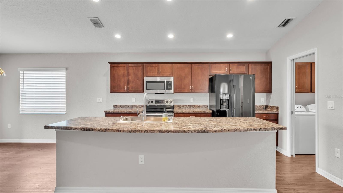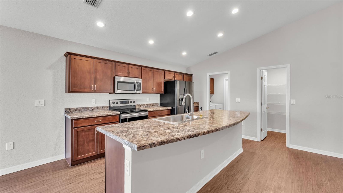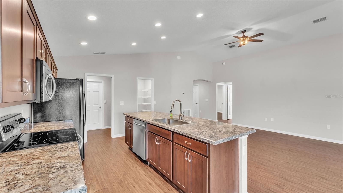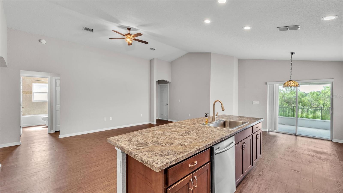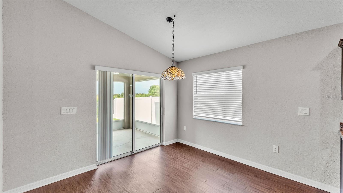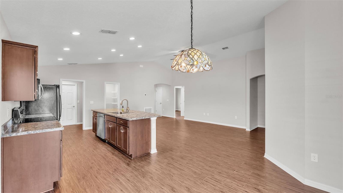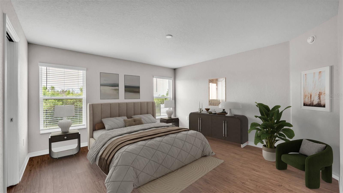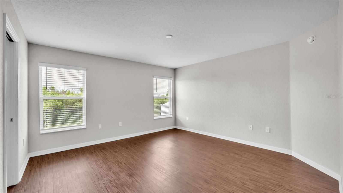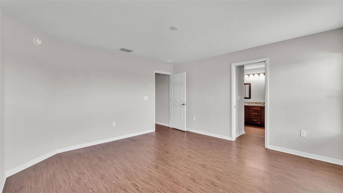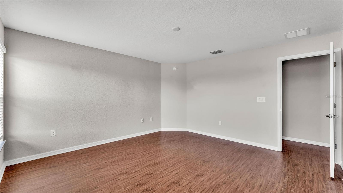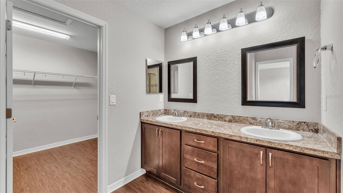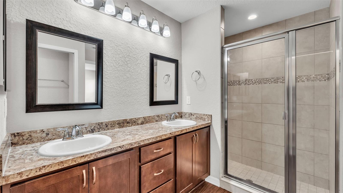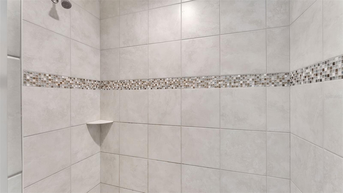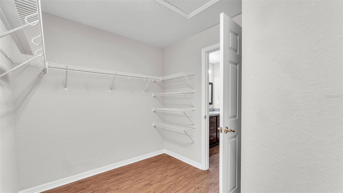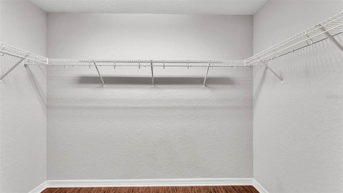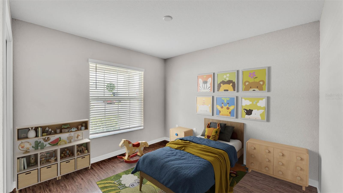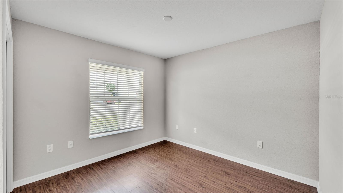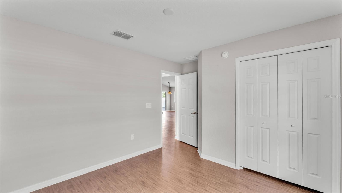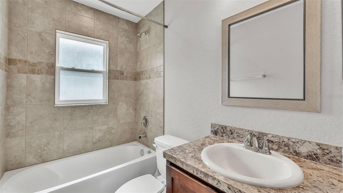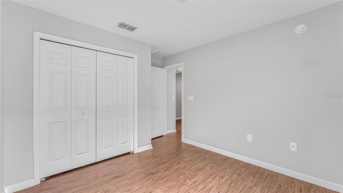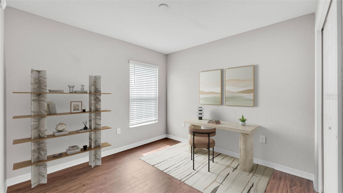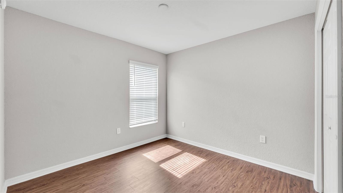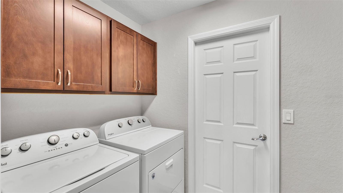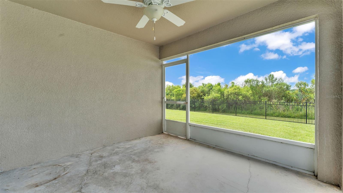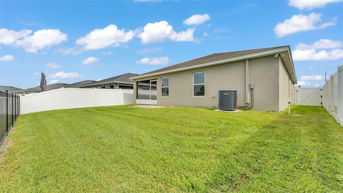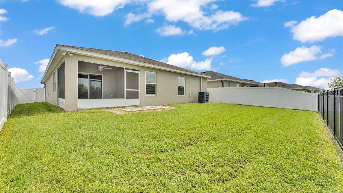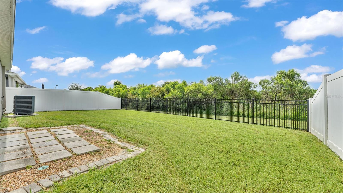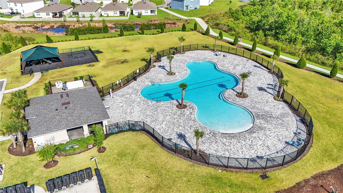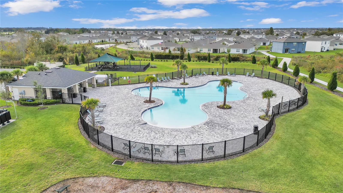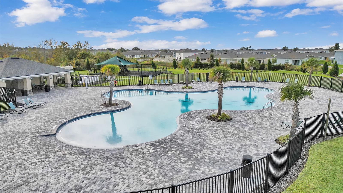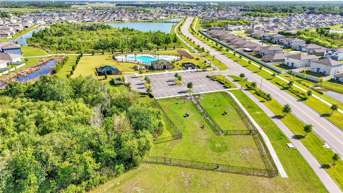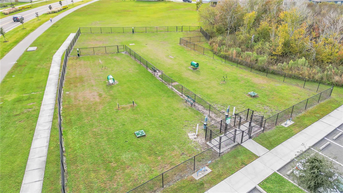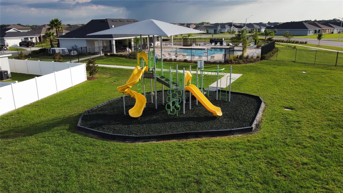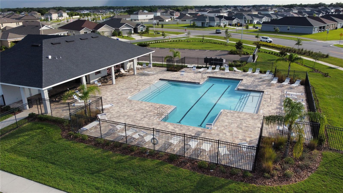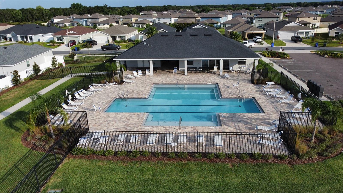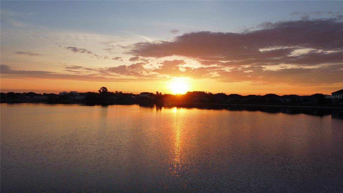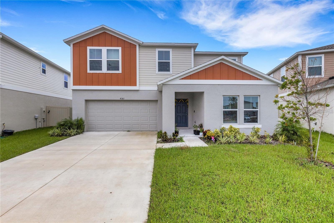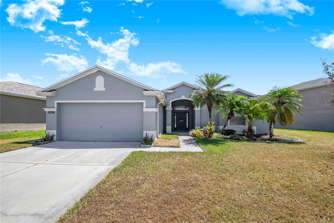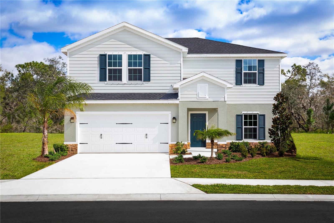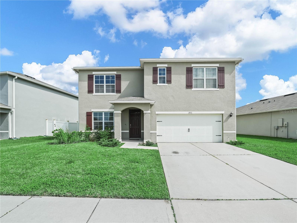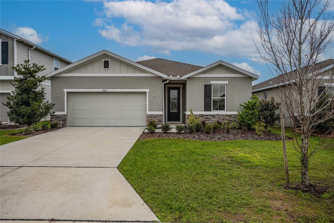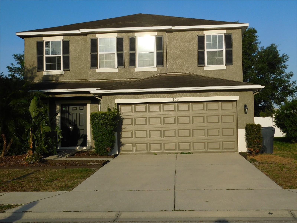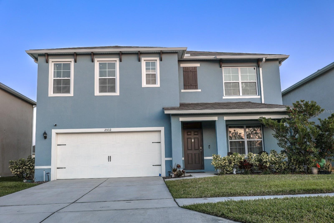4143 Red Fern Lane, LAKELAND, FL 33811
Property Photos
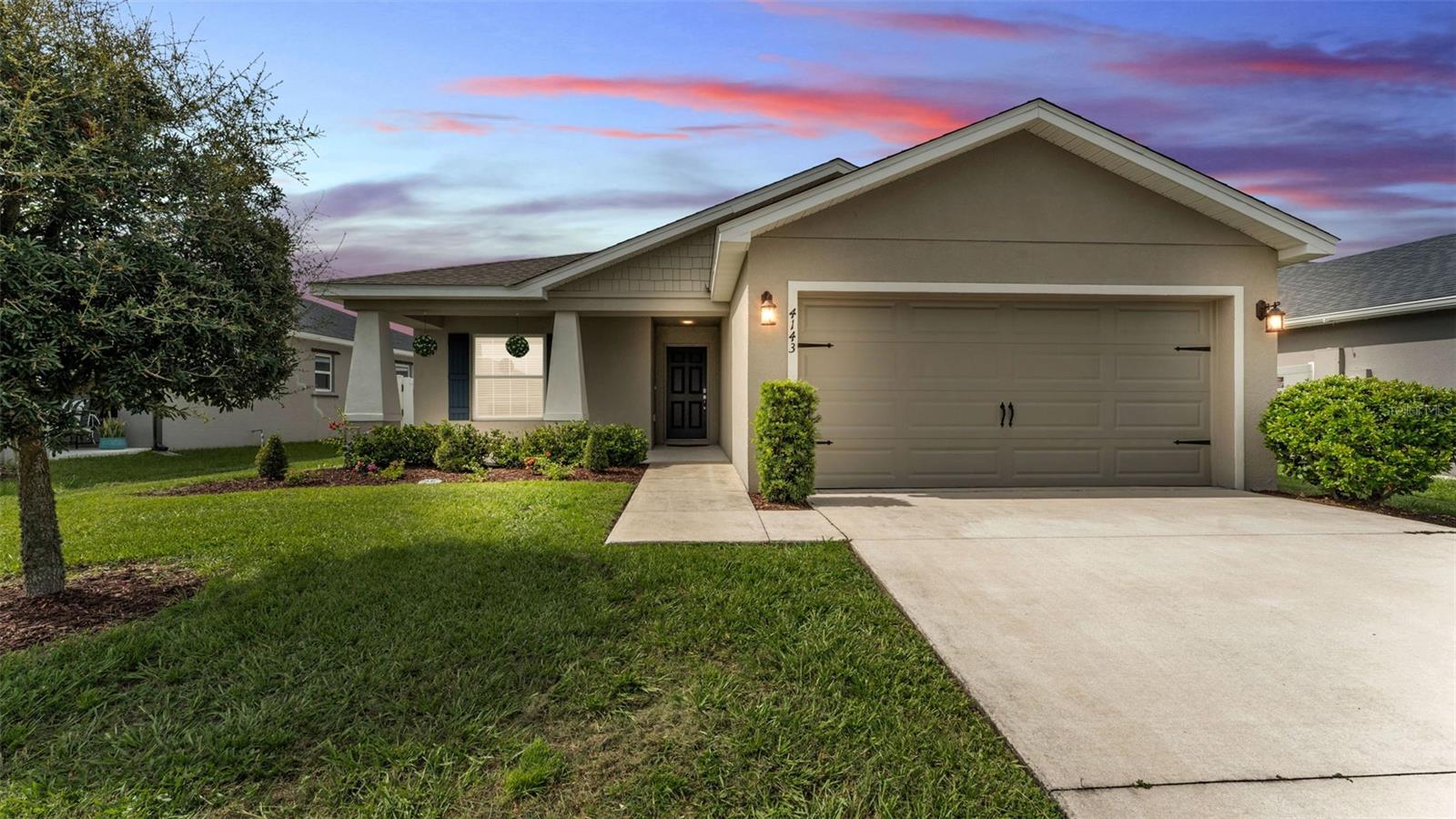
Would you like to sell your home before you purchase this one?
Priced at Only: $317,000
For more Information Call:
Address: 4143 Red Fern Lane, LAKELAND, FL 33811
Property Location and Similar Properties
- MLS#: L4954080 ( Residential )
- Street Address: 4143 Red Fern Lane
- Viewed: 6
- Price: $317,000
- Price sqft: $141
- Waterfront: No
- Year Built: 2020
- Bldg sqft: 2242
- Bedrooms: 3
- Total Baths: 2
- Full Baths: 2
- Garage / Parking Spaces: 2
- Days On Market: 21
- Additional Information
- Geolocation: 27.9702 / -82.0274
- County: POLK
- City: LAKELAND
- Zipcode: 33811
- Subdivision: Towne Park Estates Phase 2b
- Elementary School: R. Bruce Wagner Elem
- Middle School: Sleepy Hill Middle
- High School: George Jenkins High
- Provided by: XCELLENCE REALTY, INC
- Contact: Danielle Malone
- 866-595-6025

- DMCA Notice
-
DescriptionOne or more photo(s) has been virtually staged. BACK ON MARKET AT NO FAULT OF SELLER! Welcome home! This MOVE IN READY & beautifully maintained home offers exceptional curb appeal that is immediately recognized as you pull in the driveway. Built in 2020, this house offers an adorable front porch area perfect for rocking chairs to be able to enjoy the peaceful mornings and calm, quiet evenings. There are no rear neighbors, and the house is located near a cul de sac, with an increased sense of community and peaceful environment. As soon as you enter the house, you are welcomed by an open living space featuring a vaulted ceiling, ceiling fan, and LUXURY VINYL PLANK flooring throughout the ENTIRE HOME no carpet anywhere! The seamless layout provides a warm and inviting atmosphere, which is perfect for both everyday living and entertaining. The kitchen contains beautiful dark cabinets that really make this area pop, and the dining area has a wonderful view of the backyard. You will be able to enjoy meals as you take glances at the scenery. There is also a huge kitchen island, ideal for preparing meals and providing an additional seating area for guests. Additionally, there is a large walk in pantry, deep sink, and soft close cabinets and drawers. This entire space makes for the perfect area for large gatherings. The primary bedroom is very spacious and has wonderful views of the backyard from both windows. Also featured in this space is an en suite bathroom, offering a double sink vanity, soft close cabinets and drawers, and a very LARGE shower adorned with stunning decorative tile. The walk in closet is also a dream! There is just so much space offered here! Two additional bedrooms are also very roomy. Step outside the sliding glass doors and enjoy the outdoor space and calmness. Enjoy mornings on the screened in porch while drinking your morning coffee or reading a book during quiet evening times. The backyard is completely fenced and there are no rear neighbors only beautiful views of nature! Some other notable features of this home include: in wall pest system, cabinetry in laundry room for extra storage space, washer and dryer included, blinds throughout, additional door in garage leading to outside, sink in garage, and gate access on both sides of home for easy access to the backyard. Not only is this house amazing, but so is the community! The community of Towne Park Estates features sidewalks for taking strolls, TWO community pools, playgrounds, a clubhouse, and even a DOG park! Towne Park Estates is a highly desirable community in a great location! It is about 2 miles from Publix and close to Lakeside Village as well. Residents of the community always look forward to the annual SUN 'n FUN airshow that takes place across the street. Being able to watch the airshow in your backyard is definitely a major perk that always brings the community together. Call today to make this house your home!
Payment Calculator
- Principal & Interest -
- Property Tax $
- Home Insurance $
- HOA Fees $
- Monthly -
Features
Building and Construction
- Covered Spaces: 0.00
- Exterior Features: Lighting, Sidewalk, Sliding Doors
- Fencing: Fenced, Vinyl
- Flooring: Luxury Vinyl
- Living Area: 1589.00
- Roof: Shingle
Land Information
- Lot Features: Landscaped, Sidewalk
School Information
- High School: George Jenkins High
- Middle School: Sleepy Hill Middle
- School Elementary: R. Bruce Wagner Elem
Garage and Parking
- Garage Spaces: 2.00
- Open Parking Spaces: 0.00
- Parking Features: Garage Door Opener
Eco-Communities
- Water Source: Public
Utilities
- Carport Spaces: 0.00
- Cooling: Central Air
- Heating: Central
- Pets Allowed: Yes
- Sewer: Public Sewer
- Utilities: BB/HS Internet Available, Cable Available, Electricity Available, Public, Sewer Available, Water Available
Amenities
- Association Amenities: Clubhouse, Playground, Pool, Trail(s)
Finance and Tax Information
- Home Owners Association Fee: 75.00
- Insurance Expense: 0.00
- Net Operating Income: 0.00
- Other Expense: 0.00
- Tax Year: 2024
Other Features
- Appliances: Dishwasher, Disposal, Dryer, Microwave, Range, Refrigerator, Washer
- Association Name: Highland Community Management- Niki Johnson
- Association Phone: 863-940-2863
- Country: US
- Interior Features: Built-in Features, Ceiling Fans(s), Eat-in Kitchen, High Ceilings, In Wall Pest System, Open Floorplan, Solid Surface Counters, Thermostat, Vaulted Ceiling(s), Walk-In Closet(s), Window Treatments
- Legal Description: TOWNE PARK ESTATES PHASE 2B PB 172 PG 47-53 BLK 8 LOT 27
- Levels: One
- Area Major: 33811 - Lakeland
- Occupant Type: Vacant
- Parcel Number: 23-29-08-139622-008270
- Zoning Code: RES
Similar Properties
Nearby Subdivisions
Abbey Oaks Ph 2
Acreage
Ashwood West
Barbour Acres
Barrington Heights
Carillon Lakes
Carillon Lakes Ph 02
Carillon Lakes Ph 03b
Carillon Lakes Ph 04
Carillon Lakes Ph 05
Colonnades Ph 02
Cross Crk Ranch
Deer Brooke
Deer Brooke South
Estatesenglish Crk
Forestbrook Un 1
Forestgreen Ph 02
Glenbrook Chase
Groveland South
Hawthorne
Heritage Lndgs
Highland Acres
Idlewood Sub
Juniper Sub
Kensington Heights Add
Lakes At Laurel Highlands
Lakes/laurel Highlands Ph 1a
Lakeside Preserve
Lakeslaurel Highlands Ph 1a
Lakeslaurel Hlnds Ph 1e
Lakeslaurel Hlnds Ph 2a
Lakeslaurel Hlnds Ph 2b
Lakeslaurel Hlnds Ph 3a
Longwood Place
Magnolia Trails
Maple Hill Add
Meadowood Pointe
Morgan Creek Preserve Ph 01
Not In Subdivision
Presha Add
Riverstone
Riverstone Ph 1
Riverstone Ph 2
Riverstone Ph 3 4
Riverstone Ph 5 6
Riverstone Ph 5 & 6
Riverstone Phase 3 4
Shepherd Oaks Ph 01
South Pointe Ph 01
Steeple Chase Estates
Steeplechase Estates
Steeplechase Ph 01
Steeplechase Ph 02
Stoney Creek
Sugar Creek Estates
Town Parke Estates Phase 2a
Towne Park Estates
Towne Park Estates Phase 1a
Towne Park Estates Phase 2a
Towne Park Estates Phase 2b
Unplatted
Villagegresham Farms
West Oaks Sub
Wildwood One
Woodhaven

- One Click Broker
- 800.557.8193
- Toll Free: 800.557.8193
- billing@brokeridxsites.com



