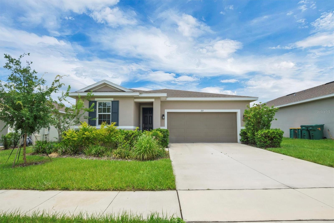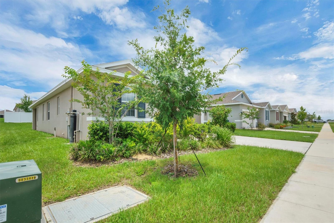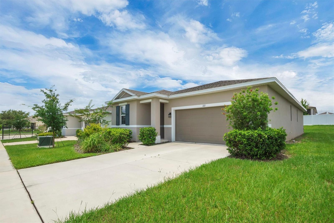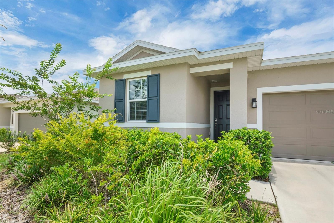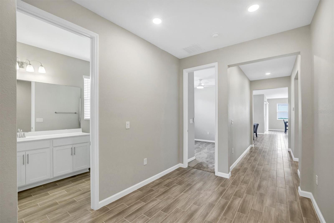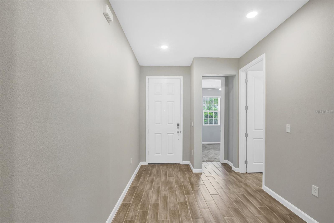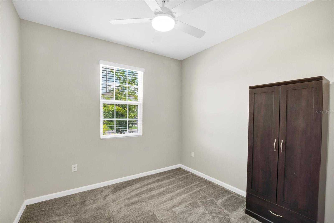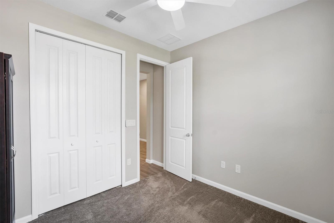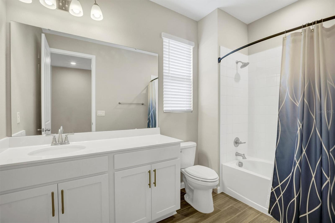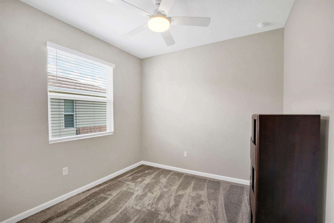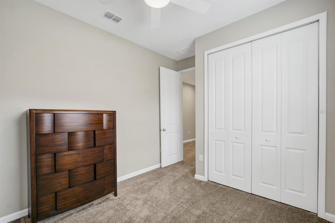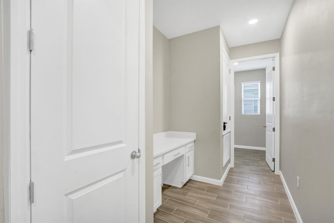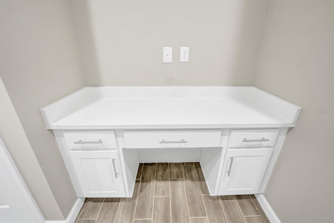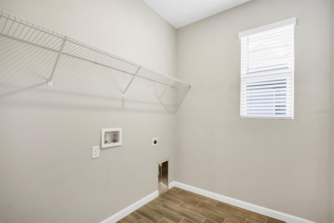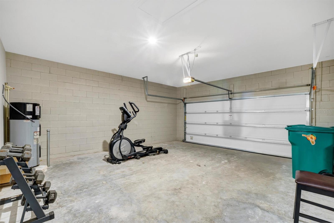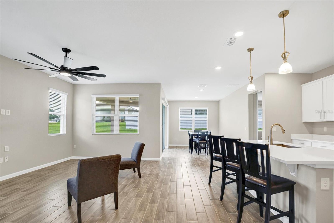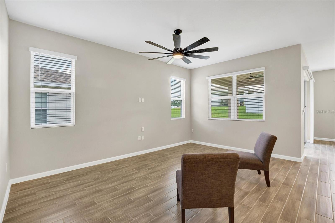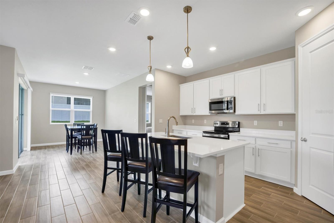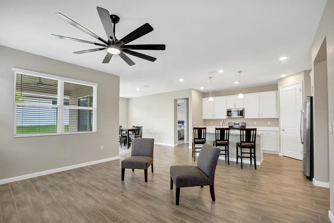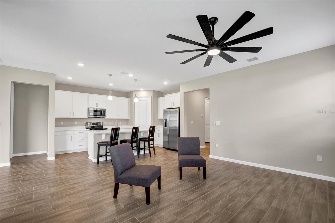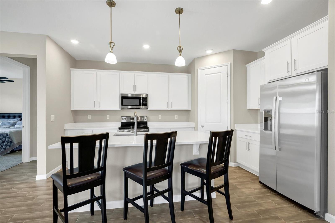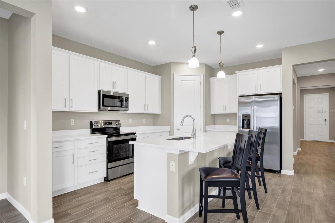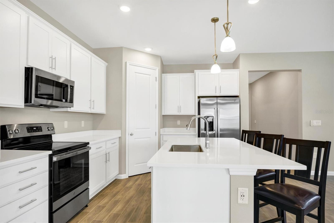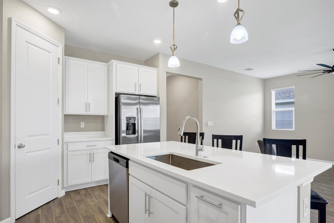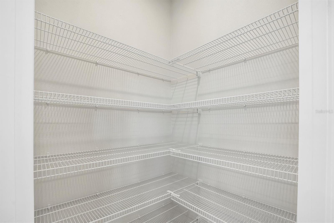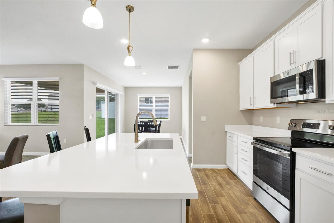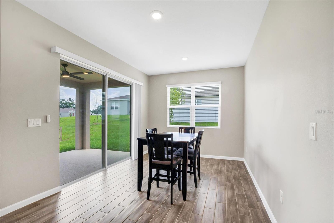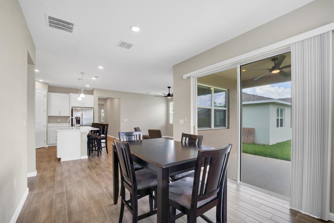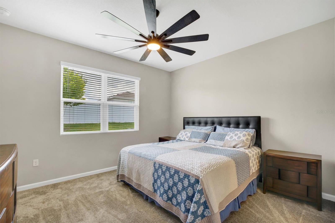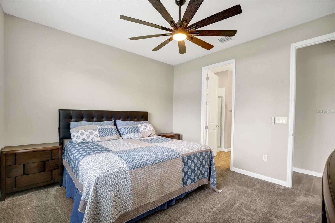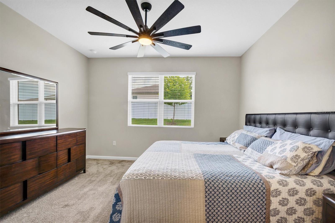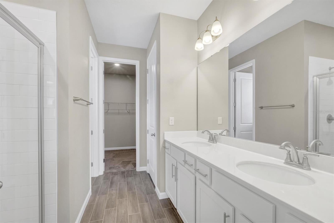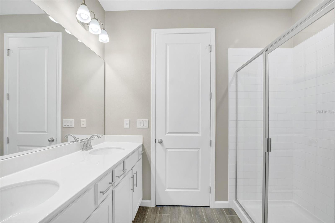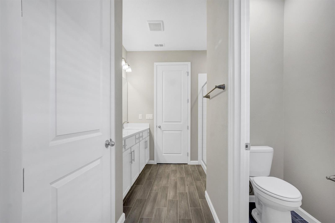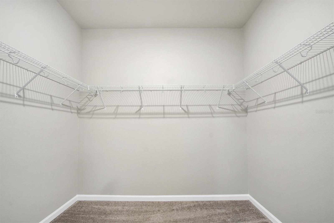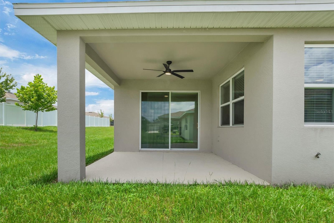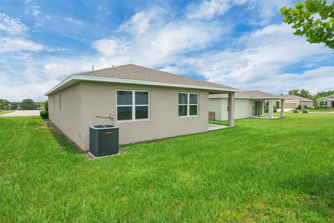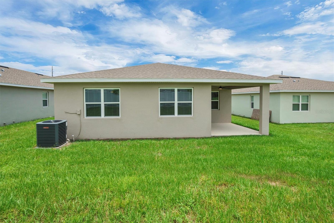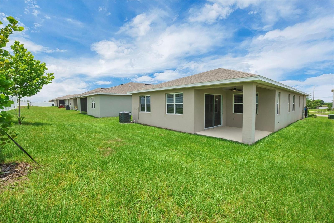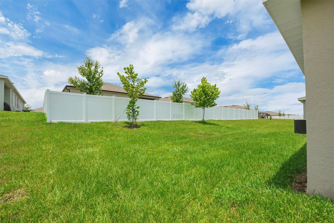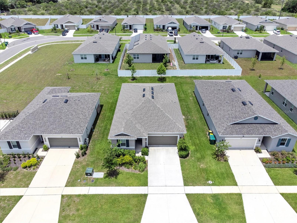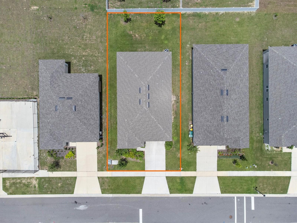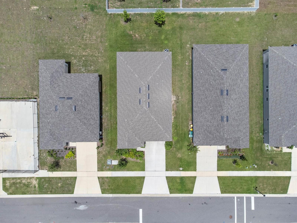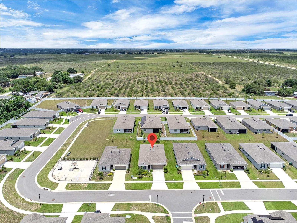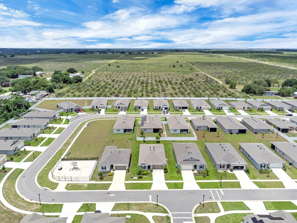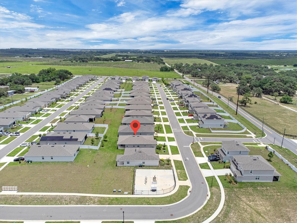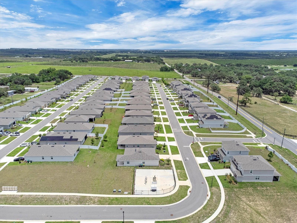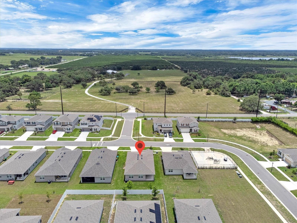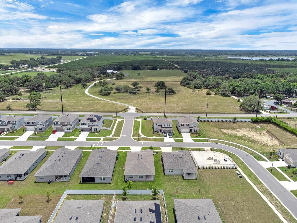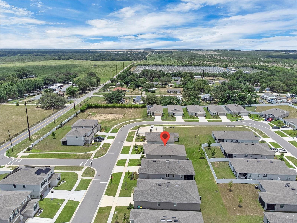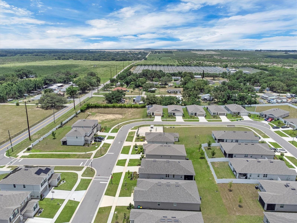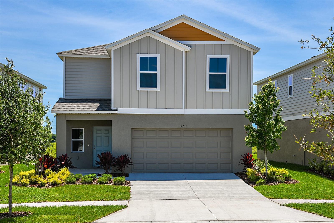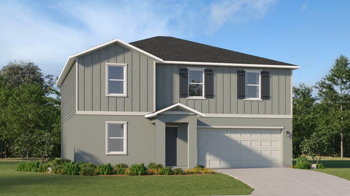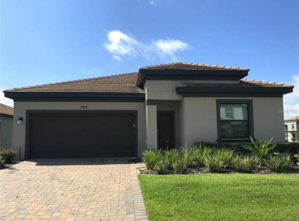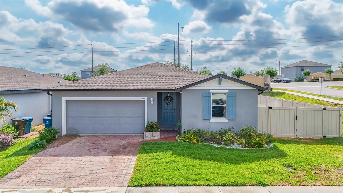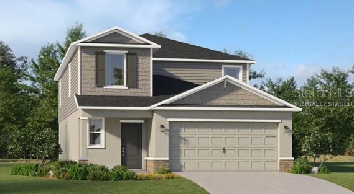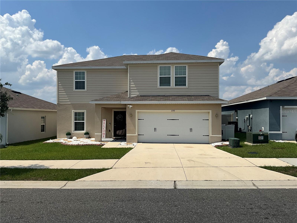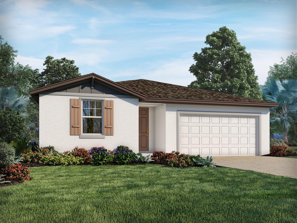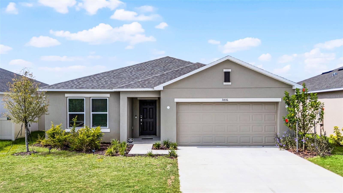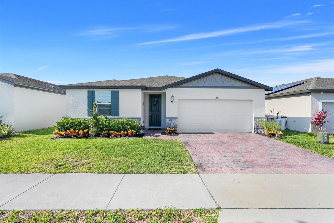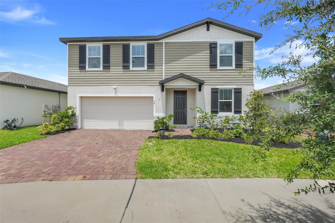221 Hilltop Bloom Loop, HAINES CITY, FL 33844
Property Photos

Would you like to sell your home before you purchase this one?
Priced at Only: $294,877
For more Information Call:
Address: 221 Hilltop Bloom Loop, HAINES CITY, FL 33844
Property Location and Similar Properties
- MLS#: L4953958 ( Residential )
- Street Address: 221 Hilltop Bloom Loop
- Viewed: 68
- Price: $294,877
- Price sqft: $124
- Waterfront: No
- Year Built: 2023
- Bldg sqft: 2374
- Bedrooms: 3
- Total Baths: 2
- Full Baths: 2
- Garage / Parking Spaces: 2
- Days On Market: 172
- Additional Information
- Geolocation: 28.0381 / -81.5839
- County: POLK
- City: HAINES CITY
- Zipcode: 33844
- Subdivision: Seasons At Hilltop
- Elementary School: Dundee Elem
- Middle School: Dundee Ridge Middle
- High School: Haines City Senior High
- Provided by: XCELLENCE REALTY, INC
- Contact: Glenda Starn
- 866-595-6025

- DMCA Notice
-
DescriptionOne or more photo(s) has been virtually staged. Here's a chance to move right into this turn key home! The newer home has some great upgrades, stainless steel appliances, quartz countertops, ceiling fans, blinds, tile flooring and a whole house water filtration system. Primary bedroom features an ensuite bathroom with large shower, water closet, linen closet, and huge walk in closet. Secondary bedrooms are spacious and there is plenty of storage. Separate laundry room and a built in tech desk that is separated from the living space. Covered front entry, access the covered rear lanai (with ceiling fan) through the sliding glass doors. Easy access to/from Rt 27. There's a lovely field and scenic view across the street at La Loma Ranch for weddings and other gatherings. Less than 6 minutes (3.5 mi) from quaint downtown Dundee. Get away from city traffic and come see this beautiful home and fully built community. Please note the taxes do not include a homestead exemption and could be substantially less when that occurs. No CDD. Offers welcomed.
Payment Calculator
- Principal & Interest -
- Property Tax $
- Home Insurance $
- HOA Fees $
- Monthly -
Features
Building and Construction
- Builder Model: Azure B
- Builder Name: Richmond American Homes of FL
- Covered Spaces: 0.00
- Exterior Features: Sidewalk, Sliding Doors
- Flooring: Carpet, Ceramic Tile
- Living Area: 1716.00
- Roof: Shingle
Land Information
- Lot Features: In County, Landscaped
School Information
- High School: Haines City Senior High
- Middle School: Dundee Ridge Middle
- School Elementary: Dundee Elem
Garage and Parking
- Garage Spaces: 2.00
- Open Parking Spaces: 0.00
- Parking Features: Driveway
Eco-Communities
- Water Source: Public
Utilities
- Carport Spaces: 0.00
- Cooling: Central Air
- Heating: Central
- Pets Allowed: Cats OK, Dogs OK
- Sewer: Public Sewer
- Utilities: Public
Finance and Tax Information
- Home Owners Association Fee Includes: Common Area Taxes, Escrow Reserves Fund, Fidelity Bond, Insurance, Management
- Home Owners Association Fee: 800.00
- Insurance Expense: 0.00
- Net Operating Income: 0.00
- Other Expense: 0.00
- Tax Year: 2024
Other Features
- Appliances: Dishwasher, Disposal, Electric Water Heater, Microwave, Range, Refrigerator, Water Filtration System
- Association Name: Edison Association management
- Association Phone: 407-317-5252
- Country: US
- Interior Features: Built-in Features, Ceiling Fans(s), High Ceilings, Kitchen/Family Room Combo, Open Floorplan, Primary Bedroom Main Floor, Split Bedroom, Walk-In Closet(s)
- Legal Description: SEASONS AT HILLTOP PB 195 PG 12-14 LOT 61
- Levels: One
- Area Major: 33844 - Haines City/Grenelefe
- Occupant Type: Vacant
- Parcel Number: 27-28-23-834600-000610
- Possession: Close Of Escrow
- Views: 68
Similar Properties
Nearby Subdivisions
Alford Oaks
Arlington Square
Arrowhead Lake
Auburn Hills
Avondale
Balmoral Estates
Bannon Fish Camp
Bermuda Pointe
Bradbury Creek
Bradbury Creek Phase 1
Calabay At Tower Lake Ph 03
Calabay Parc At Tower Lake
Calabay Park At Tower Lake Ph
Calabay Pktower Lake
Calabay Xing
Chanler Ridge
Chanler Ridge Ph 02
Covered Bridge
Covered Bridge At Liberty Bluf
Crosswind
Crosswinds
Crosswinds 40s
Crosswinds 50s
Crosswinds East
Crystal Lake Estates
Cypress Park Estates
Dyson Road Prop
Estates At Lake Hammock Pb 171
Estateslk Hammock
Grace Ranch
Grace Ranch Ph 1
Grace Ranch Ph 2
Grace Ranch Phase Two
Gracelyn Grove
Gracelyn Grove Ph 1
Graham Park Sub
Gralynn Heights
Grenelefe Club Estates
Grenelefe Estates
Grovehlnd Meadows
Groves At Grenelefe 60s
Haines City
Haines Rdg Ph 2
Haines Rdg Ph 4
Haines Ridge Ph 01
Hala Heights
Hamilton Bluff
Hamilton Bluff Subdivision Pha
Hammock Reserve
Hammock Reserve Ph 1
Hammock Reserve Ph 2
Hammock Reserve Ph 3
Hammock Reserve Phase 1 Pb 183
Hammock Reserve Phase 3
Hanes Rdg Ph 2
Hatchineha Estates
Hatchwood Estates
Hemingway Place Ph 02
Hidden Lake Preserve
Highland Mdws 4b
Highland Mdws Ph 2a
Highland Mdws Ph 2b
Highland Mdws Ph 7
Highland Mdws Ph Iii
Highland Meadows Ph 3
Highland Park
Highland Place
Hihghland Park
Hill Top Sub
Hillview
Johnston Geo M
Katz Phillip Sub
Kokomo Bay Ph 01
Kokomo Bay Ph 02
L M Estates
Lake Hamilton 40s
Lake Hamilton 50s
Lake Henry Hills Sub
Lake Marion Homesites
Lake Region Paradise Is
Lake Tracy Estates
Landmark Baptist Village Ph 02
Laurel Glen
Lawson Dunes
Lawson Dunes Sub
Lawsondune 50s
Liberty Square
Linvall Park Rep
Lockhart Mathis
Lockhart Smiths Resub
Lockharts Sub
Magnolia Park
Magnolia Park Ph 1 2
Magnolia Park Ph 3
Magnolia Park Phases 1 & 2
Marella Terrace Rep
Mariner Cay
Marion Creek
Marion Creek Estates
Marion Creek Estates Phase 1
Marion Ridge
Monticellitower Lake
None
Not Applicable
Not On List
Not On The List
Orchard
Orchid Terrace
Orchid Terrace Ph 1
Orchid Terrace Ph 2
Orchid Terrace Ph 3
Orchid Terrace Phase 1
Patterson Groves
Patterson Grvs
Pointe Eva
Polk County
Randa Ridge Ph 01
Ravencroft Heights
Reservehlnd Mdws
Ridgehlnd Mdws
Sample Bros Sub
Sandy Shores Sub
Scenic Ter South Ph 1
Scenic Terrace
Scenic Terrace North
Scenic Terrace South Ph 1
Scenic Terrace South Ph 2
Scenic Terrace South Phase 2
Seasons At Heritage Square
Seasons At Hilltop
Seasonsfrst Crk
Seasonsheritage Square
Seasonshilltop
Shady Cove
Shultz Sub
Southern Dunes Estates
Southern Dunes Estates Add
Southern Dunes Kokomo Bay
Spring Pines
Spring Pines Sub
Spring Pines West
St James Crossing
Stonewood Crossings Ph 01
Stonewood Crossings Ph 1
Stonewood Estates
Summerlin Grvs Ph 1
Summerlin Grvs Ph 2
Summerview Xing
Sunmerlin Grvs Ph 2
Sunset Chase
Sunset Sub
Sweetwater Golf Tennis Club A
Sweetwater Golf Tennis Club S
Tarpon Bay
Tarpon Bay Ph 2
Tarpon Bay Ph 3
Tower View Estates
Tradewinds
Valencia Hills Sub
Villa Sorrento
Village Estates
Wadsworth J R Sub

- One Click Broker
- 800.557.8193
- Toll Free: 800.557.8193
- billing@brokeridxsites.com



