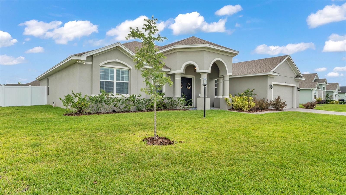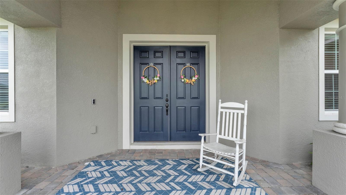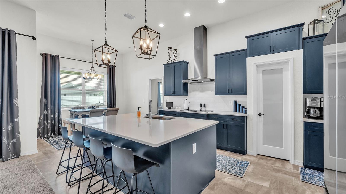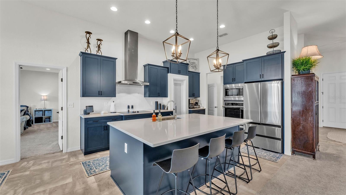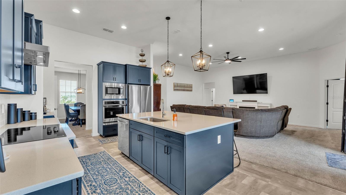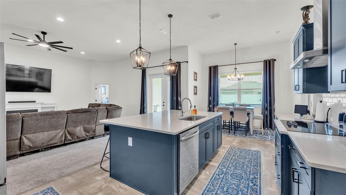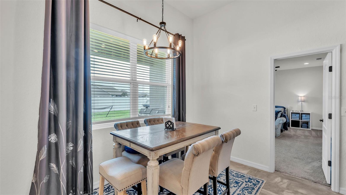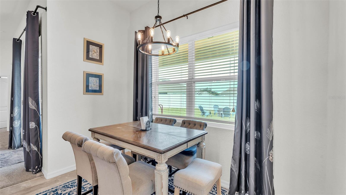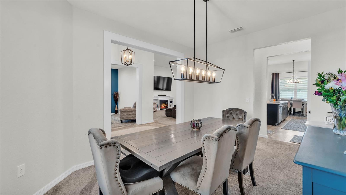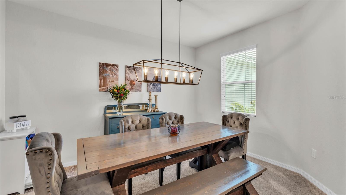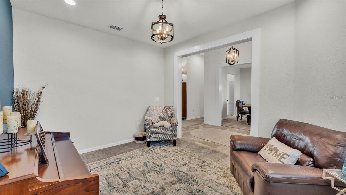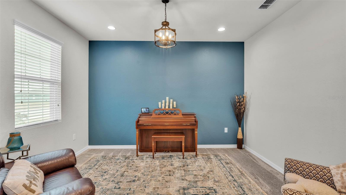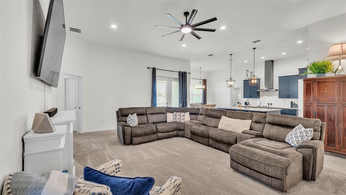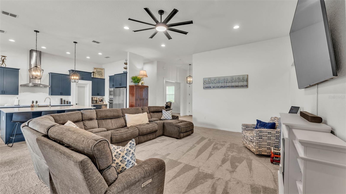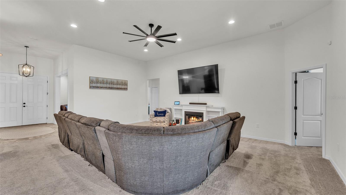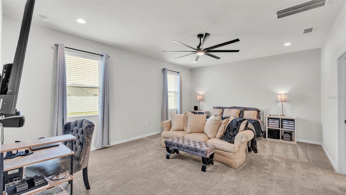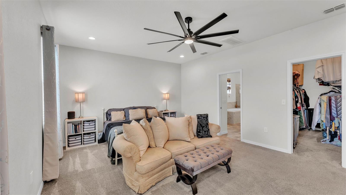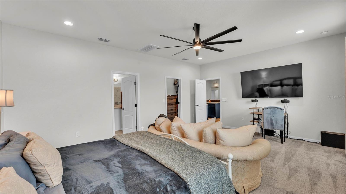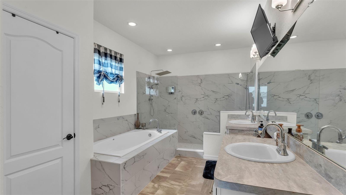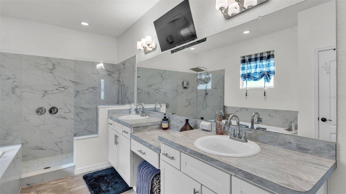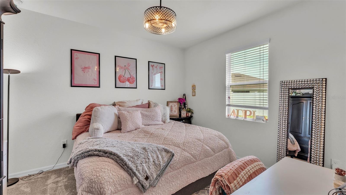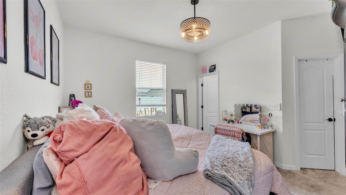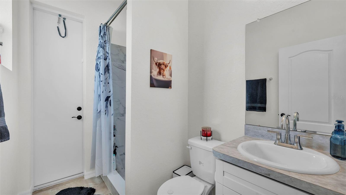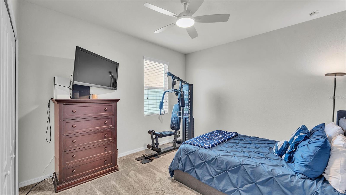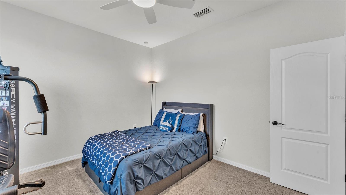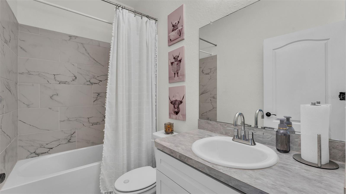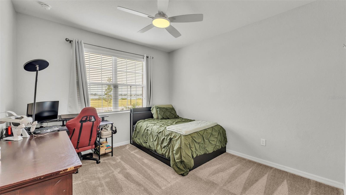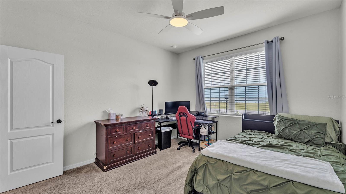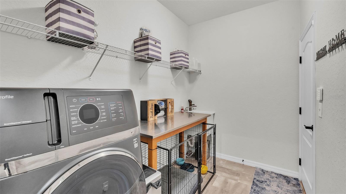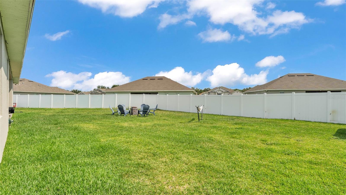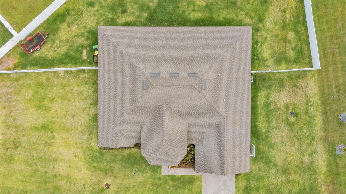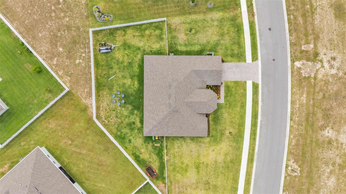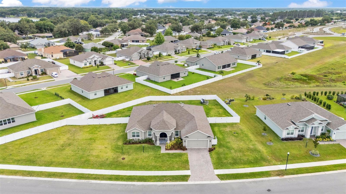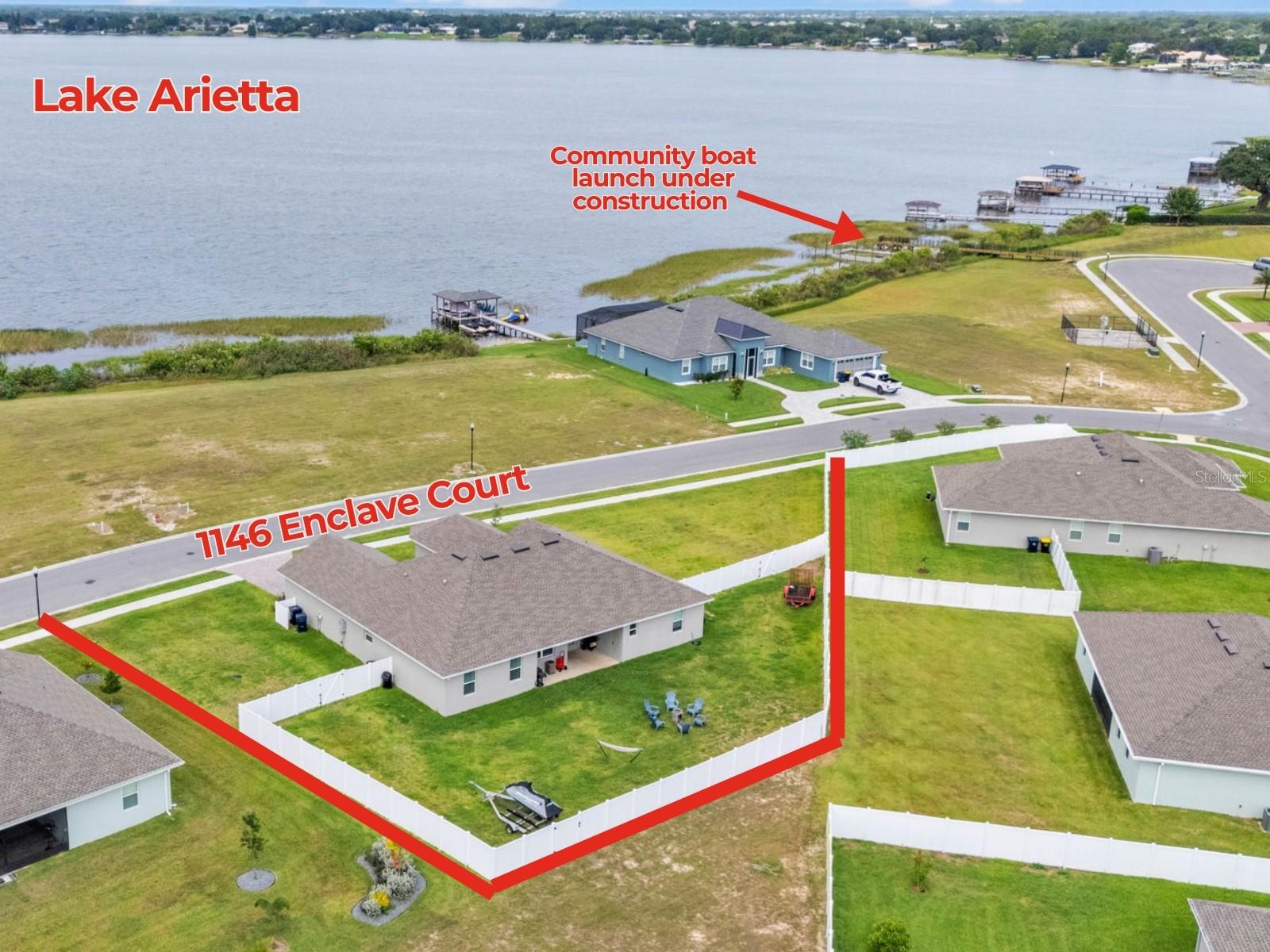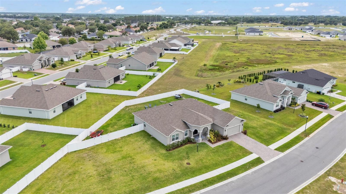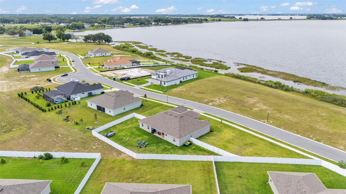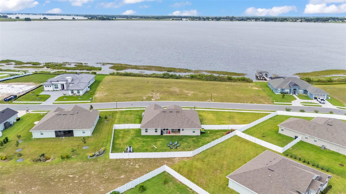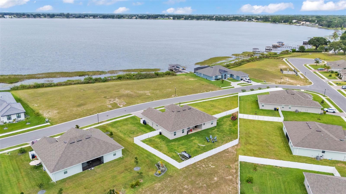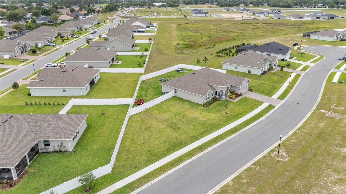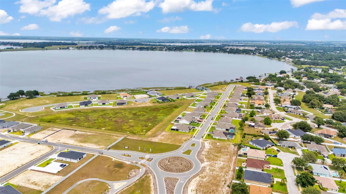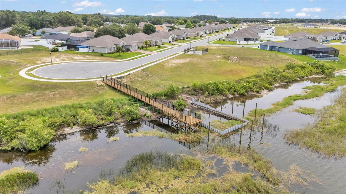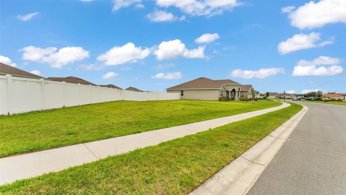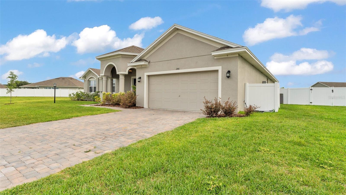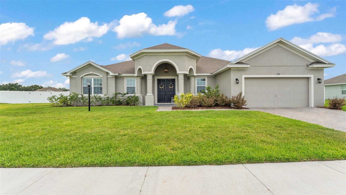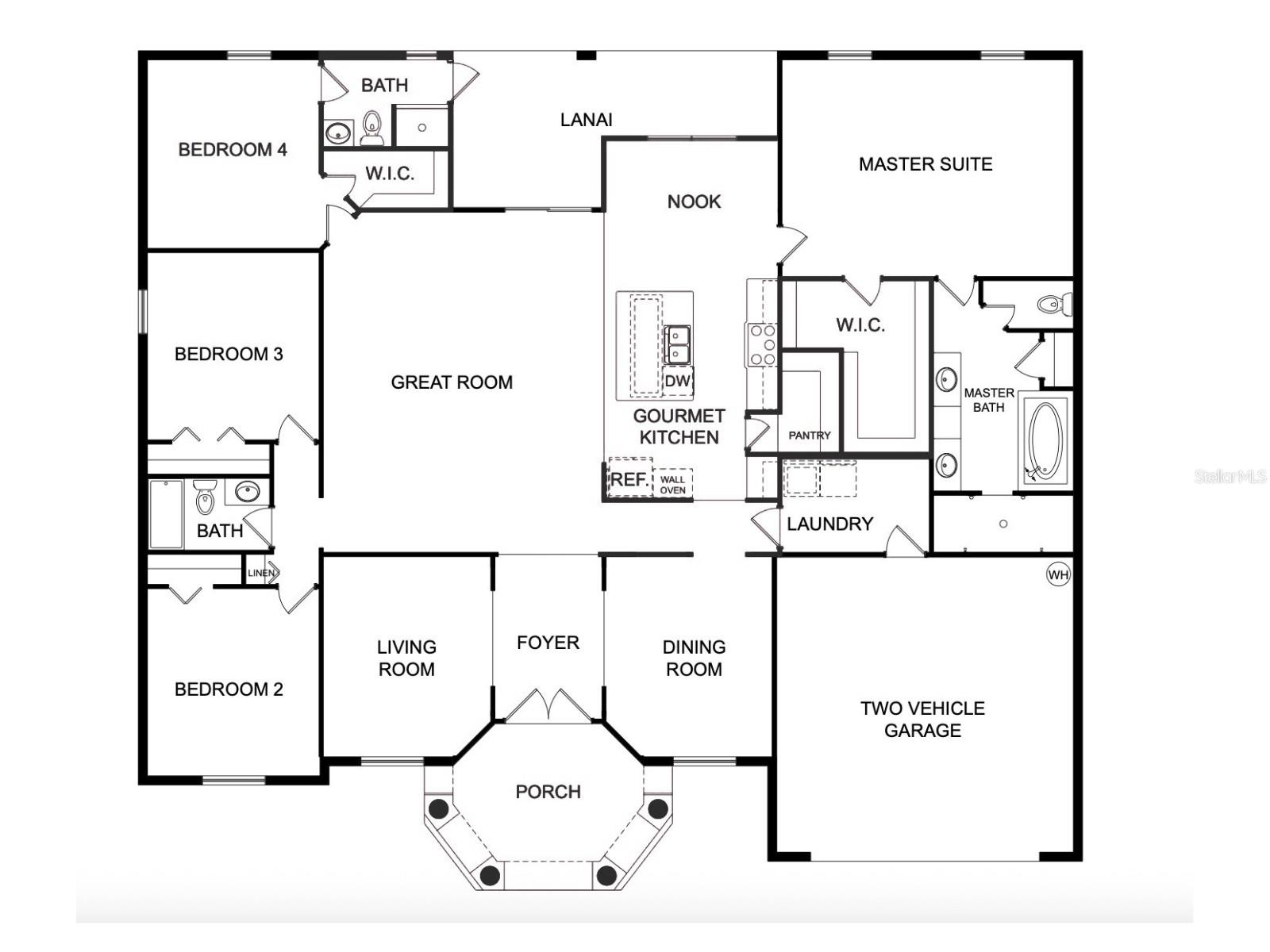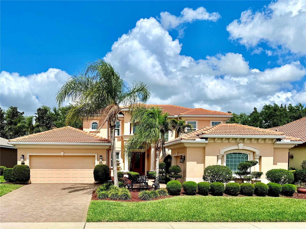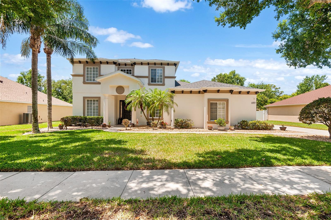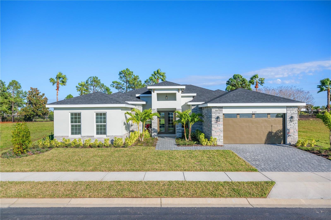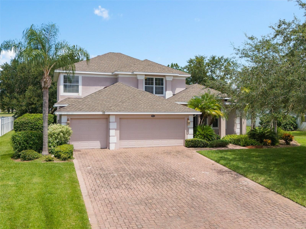1146 Enclave Ct., AUBURNDALE, FL 33823
Property Photos
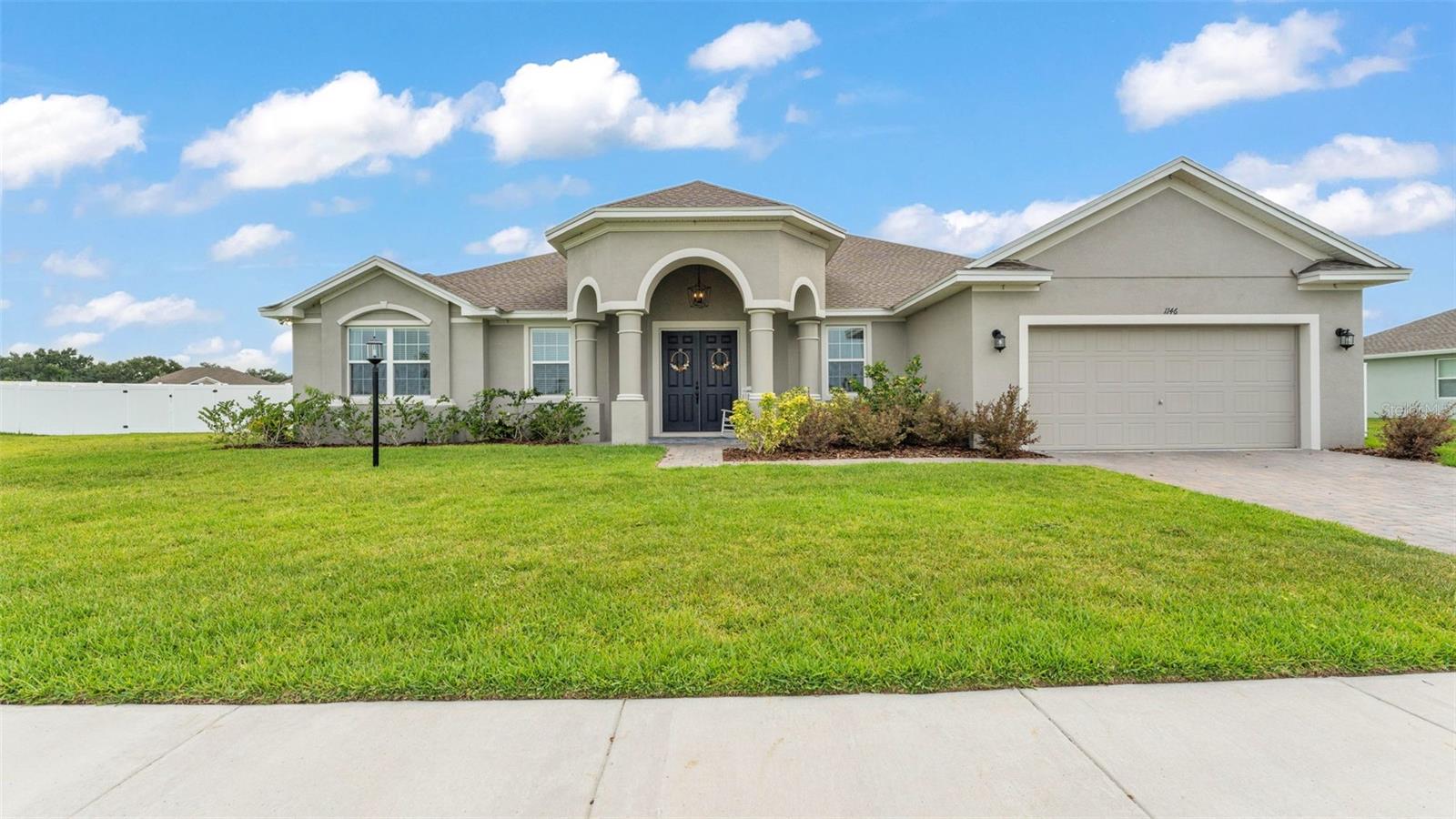
Would you like to sell your home before you purchase this one?
Priced at Only: $550,000
For more Information Call:
Address: 1146 Enclave Ct., AUBURNDALE, FL 33823
Property Location and Similar Properties
- MLS#: L4953146 ( Residential )
- Street Address: 1146 Enclave Ct.
- Viewed: 1
- Price: $550,000
- Price sqft: $155
- Waterfront: No
- Year Built: 2023
- Bldg sqft: 3545
- Bedrooms: 4
- Total Baths: 3
- Full Baths: 3
- Garage / Parking Spaces: 4
- Days On Market: 2
- Additional Information
- Geolocation: 28.0969 / -81.8124
- County: POLK
- City: AUBURNDALE
- Zipcode: 33823
- Subdivision: Enclave At Lake Arietta
- Provided by: KELLER WILLIAMS REALTY SMART
- Contact: Christina Moore
- 863-577-1234

- DMCA Notice
-
DescriptionJust Listed FOR SALE! Welcome to 1146 Enclave Court! This home is on one of the largest lots directly across the street from Lake Arietta in the gated Enclave community in Auburndale, FL with .47 acre! This nearly new home is the perfect blend of modern comfort and serene lake living. Built less than two years ago, this spacious 4 bedroom, 3 bathroom home feels brand new! The sellers selected the Trenton floor plan by Southern Homes and added nearly every available upgrade at the time of building. With over 2,803 square feet of living space and 3,545 square feet total under roof there is room to spread out! The thoughtfully designed layout is ideal for both everyday living and entertaining and includes a grand entrance. Once you step inside, you'll find an open concept design with a stylish gourmet kitchen, generous living spaces, and a triple split bedroom plan. There is also a spacious eat in dining space, formal dining room, and a den/bonus room. The den provides flexible options for hosting guests, a home office, a playroom, or add doors and make it a 5th bedroom. The gourmet kitchen is the heart of the home and truly a chef's delight, complete with gorgeous upgraded cabinets, quartz counters, stainless appliances, a large island with bar seating overlooking the great room, and an oversized walk in pantry with ample storage. You are going to LOVE the size of this pantry! The split floor plan allows for privacy for all. The luxurious primary suite is a serene retreat, complete with a luxe ensuite bathroom featuring a dual sink vanities, expansive walk in shower with dual showerheads, soaking bathtub, private water closet, linen closet, and a larger walk in closet. Across the house the fourth bedroom suite has its own private ensuite bathroom, walk in shower, and a large walk in closet. Additional features include a laundry room with deep sink, extended 2 car garage, and a covered back porch overlooking a massive fenced backyard. The 2 car garage is oversized, to fit a boat trailer or extended vehicle with ample room for storage. The Enclave community is a private gated community on a private lake with a private boat launch for residents. Lake Arietta is a 739 acre lake that is up to 147 feet deep. It is a is peaceful and quiet lake. Enjoy views of Lake Arietta from your front entryperfect for morning coffee or sunset evenings. This home is directly on the road across from the lake and just a few houses down from the new dock and boat launch, which will be completed soon allowing easy access to waterfront activities like boating, fishing, kayaking, paddleboarding, and more. If you enjoy fishing this lake is known for largemouth bass, bluegill, and black crappie. Don't miss the opportunity to make this extraordinary home yours! Call Today!
Payment Calculator
- Principal & Interest -
- Property Tax $
- Home Insurance $
- HOA Fees $
- Monthly -
Features
Building and Construction
- Covered Spaces: 0.00
- Exterior Features: Lighting, Other, Sidewalk
- Flooring: Carpet, Ceramic Tile, Other, Vinyl
- Living Area: 2803.00
- Roof: Shingle
Garage and Parking
- Garage Spaces: 2.00
- Open Parking Spaces: 0.00
Eco-Communities
- Water Source: Public
Utilities
- Carport Spaces: 2.00
- Cooling: Central Air
- Heating: Central
- Pets Allowed: Cats OK, Dogs OK
- Sewer: Public Sewer
- Utilities: Cable Available, Electricity Connected, Natural Gas Available, Water Connected
Finance and Tax Information
- Home Owners Association Fee: 1620.00
- Insurance Expense: 0.00
- Net Operating Income: 0.00
- Other Expense: 0.00
- Tax Year: 2024
Other Features
- Appliances: Built-In Oven, Cooktop, Dishwasher, Range Hood, Refrigerator
- Association Name: Bruce Herman
- Association Phone: 954-762-2555
- Country: US
- Furnished: Unfurnished
- Interior Features: Ceiling Fans(s), High Ceilings, Open Floorplan, Other, Solid Surface Counters, Walk-In Closet(s)
- Legal Description: ENCLAVE AT LAKE ARIETTA PB 184 PG 39-40 LOT 35
- Levels: One
- Area Major: 33823 - Auburndale
- Occupant Type: Owner
- Parcel Number: 25-27-33-302149-000350
Similar Properties
Nearby Subdivisions
72141001
Alberta Park Sub
Ariana Corp
Ariana Court
Arietta Point
Auburn Grove
Auburn Oaks Ph 02
Auburn Preserve
Auburndale Heights
Auburndale Lakeside Park
Auburndale Manor
Azalea Park
Bennetts Resub
Bentley North
Bentley Oaks
Berkely Rdg Ph 2
Berkley Rdg Ph 03
Berkley Rdg Ph 03 Berkley Rid
Berkley Rdg Ph 2
Berkley Reserve Rep
Berkley Ridge
Berkley Ridge Ph 01
Brookland Park
Cadence Crossing
Caldwell Estates
Cascara
Classic View Estates
Classic View Farms
Dennis Park
Diamond Ridge 02
Drexel Park
Enclave At Lake Arietta
Enclavelk Myrtle
Estates Auburndale
Estates Auburndale Ph 02
Estates Of Auburndale Phase 2
Estatesauburndale Ph 2
Flanigan C R Sub
Godfrey Manor
Grove Estates 1st Add
Grove Estates Second Add
Hazel Crest
Helms John C Al
Hills Arietta
Johnson Heights
Jolleys Add
Juliana Village Ph 3
Kinstle Hill
Kossuthville Townsite Sub
Lake Arietta Reserve
Lake Juliana Estates
Lake Juliana Reserve
Lake Van Sub
Lake Whistler Estates
Lena Vista
Magnolia Estates
Mattie Pointe
Mattis Points
Midway Gardens
N/a
New Armenia Rev Map
Not In A Subdivision
Not In Subdivision
Not On List
Old Town Redding Sub
Paddock Place
Palm Lawn Sub
Prestown Sub
Rainbow Ridge
Reserve At Van Oaks
Reserve At Van Oaks Phase 1
Reserve/van Oaks Ph 1
Reservevan Oaks Ph 1
Rexanne Sub
Shaddock Estates
Shadow Lawn
Sun Acres
The Reserve Van Oaks Ph 1
The Reserve / Van Oaks Ph 1
Triple Lake Sub
Tropical Acres
Van Lakes
Water Ridge Sub
Water Ridge Subdivision
Watercrest Estates
Weeks D P Resub
Whistler Woods

- One Click Broker
- 800.557.8193
- Toll Free: 800.557.8193
- billing@brokeridxsites.com



