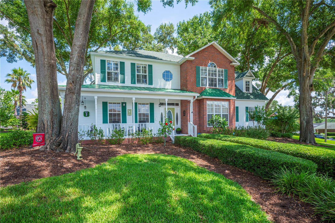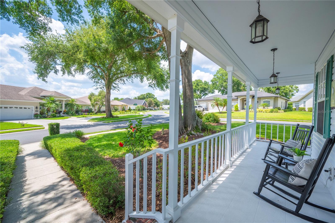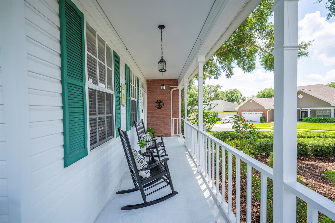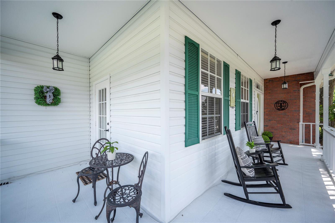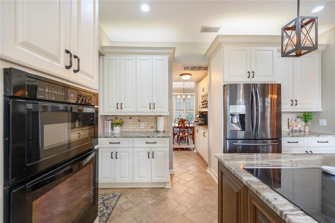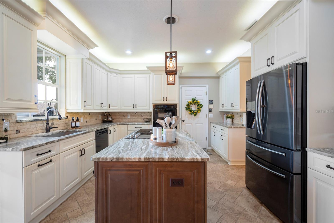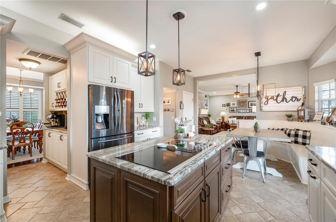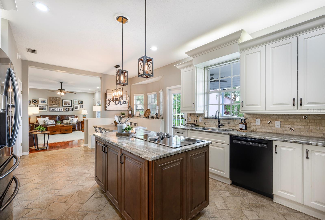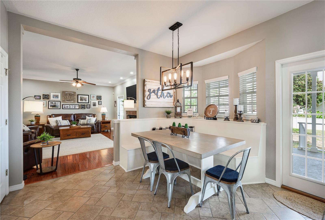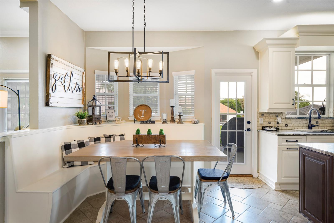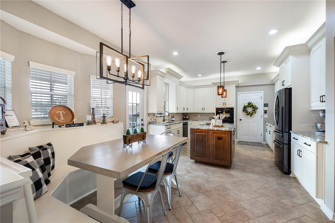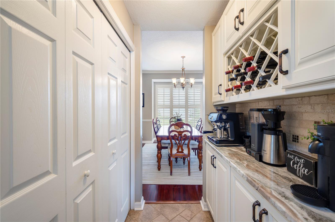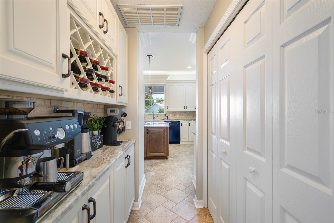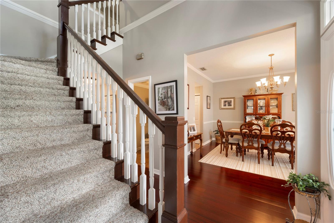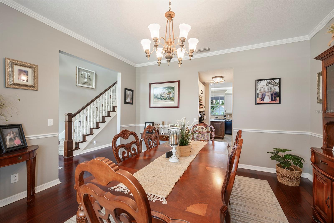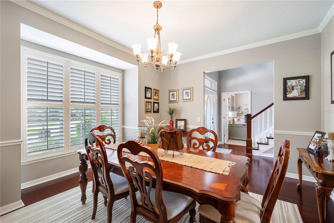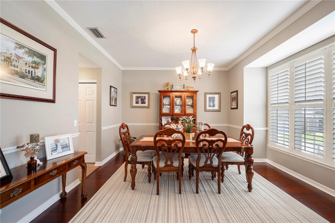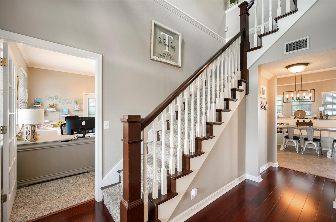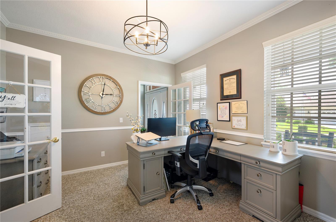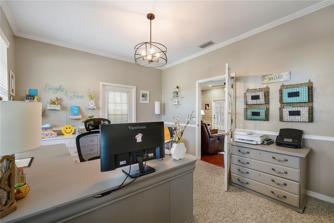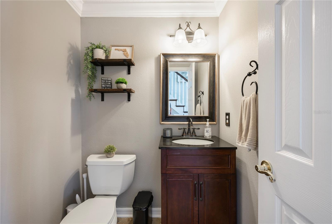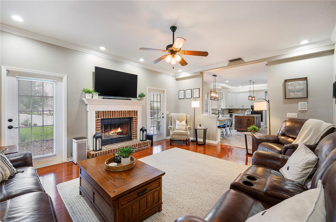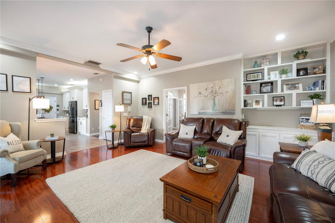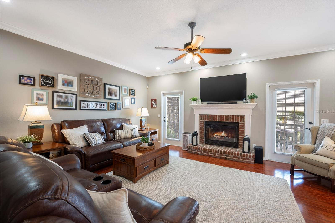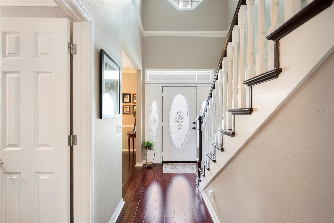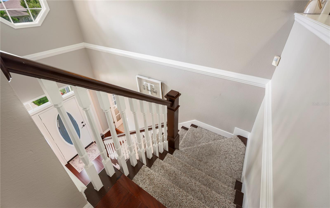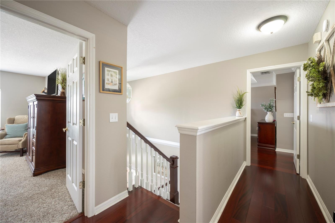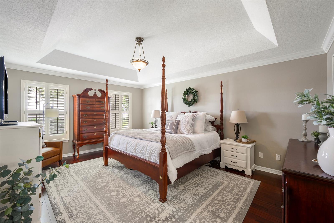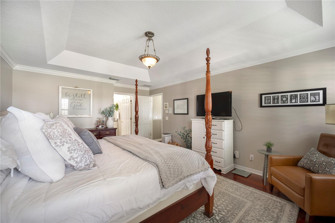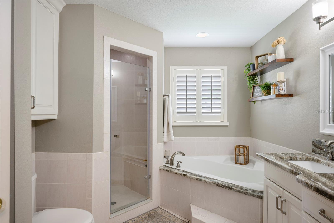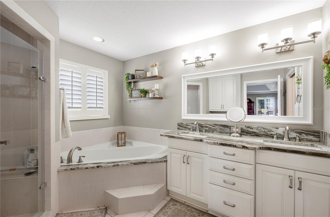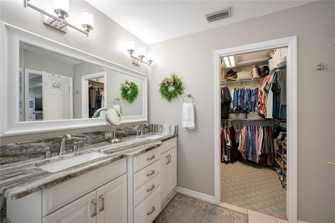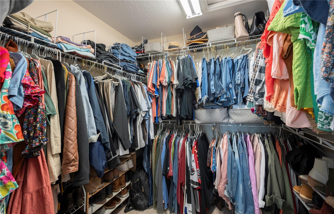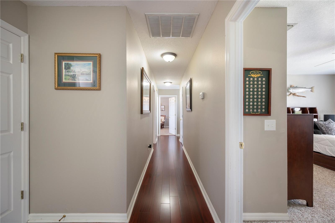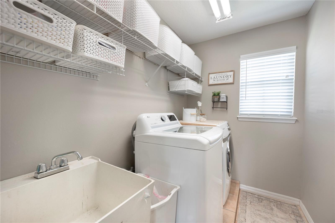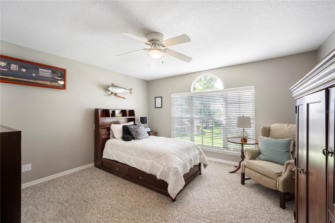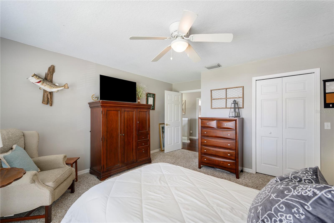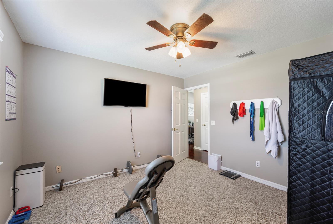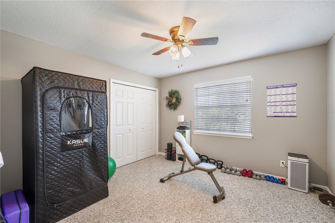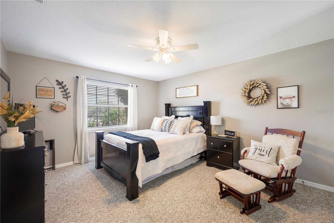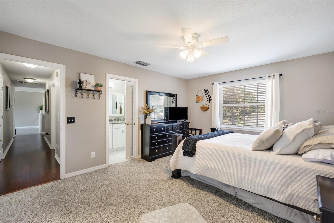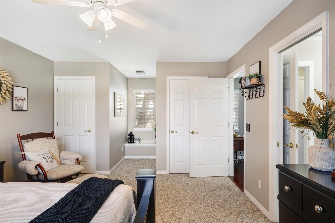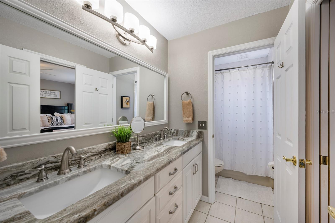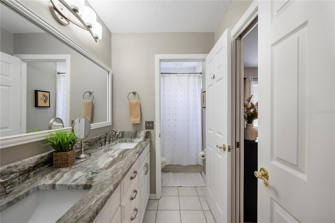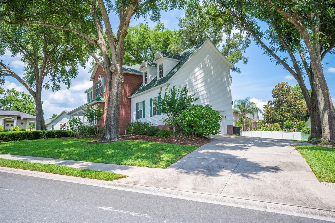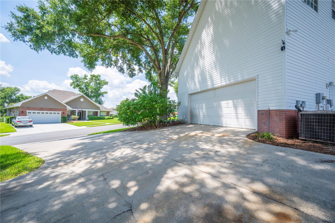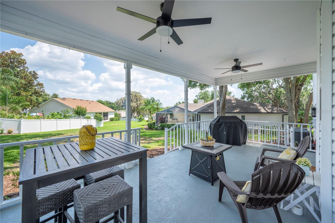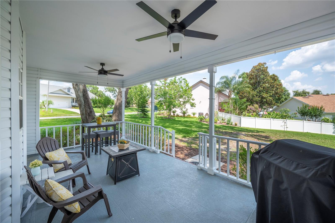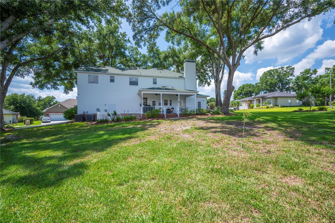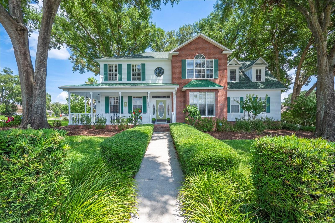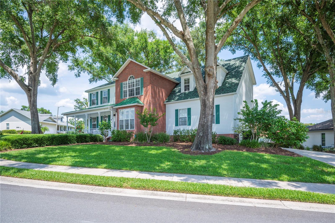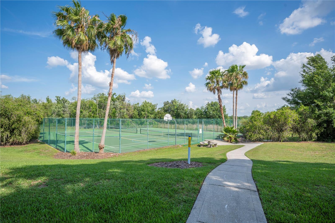5425 Charlin Avenue, LAKELAND, FL 33810
Property Photos
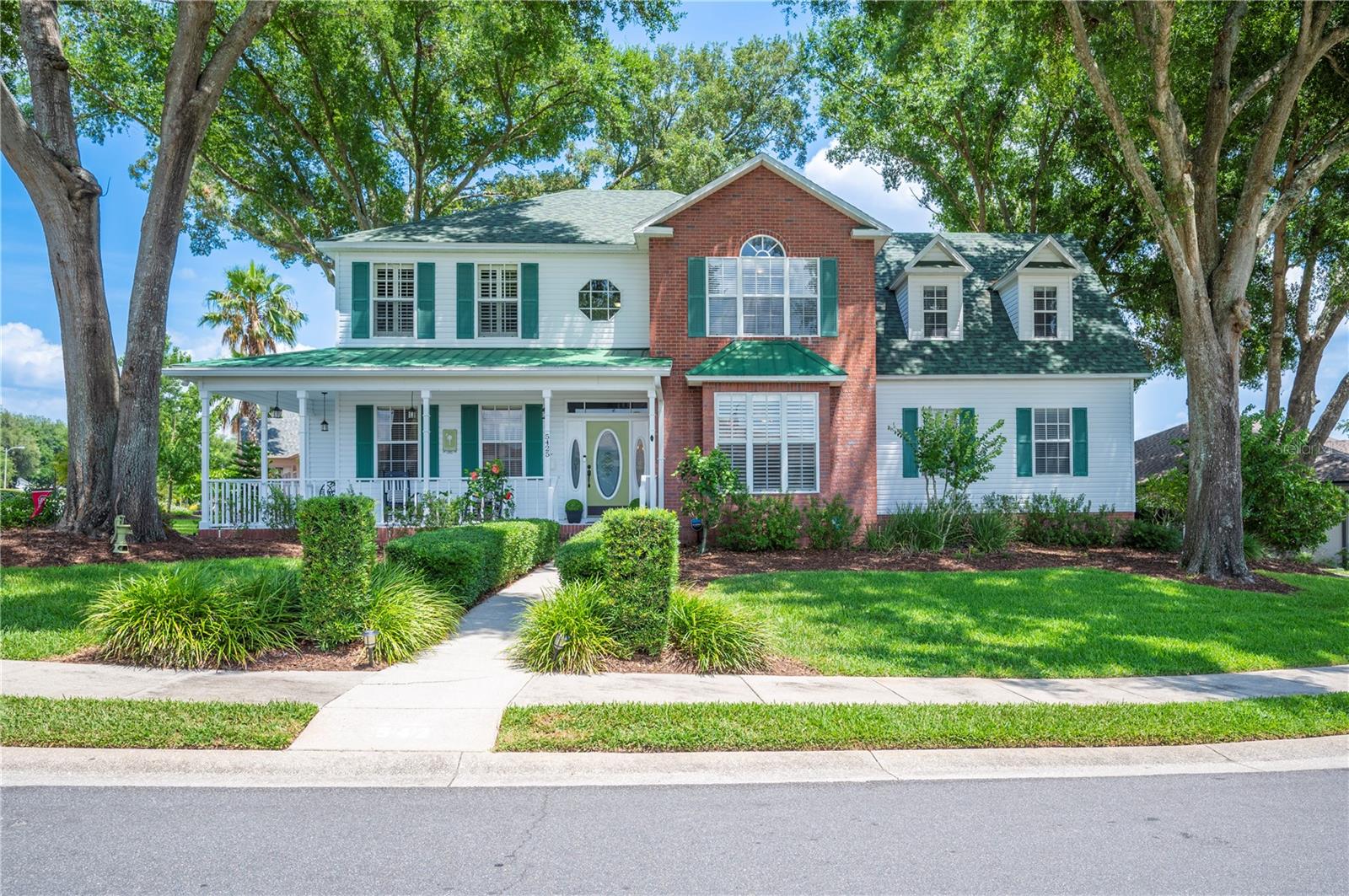
Would you like to sell your home before you purchase this one?
Priced at Only: $510,000
For more Information Call:
Address: 5425 Charlin Avenue, LAKELAND, FL 33810
Property Location and Similar Properties
- MLS#: L4953064 ( Residential )
- Street Address: 5425 Charlin Avenue
- Viewed: 58
- Price: $510,000
- Price sqft: $143
- Waterfront: No
- Year Built: 1997
- Bldg sqft: 3564
- Bedrooms: 4
- Total Baths: 3
- Full Baths: 2
- 1/2 Baths: 1
- Garage / Parking Spaces: 2
- Days On Market: 110
- Additional Information
- Geolocation: 28.1118 / -81.9953
- County: POLK
- City: LAKELAND
- Zipcode: 33810
- Subdivision: Bloomfield Hills Ph 03
- Elementary School: Sleepy Hill Elementary
- Middle School: Sleepy Hill Middle
- High School: Kathleen High
- Provided by: PAIGE WAGNER HOMES REALTY
- Contact: Melissa Riesenberg
- 321-749-4196

- DMCA Notice
-
Description$15,000 BELOW APPRAISED VALUE!! Step into the charm of timeless Colonial Revival architecture blended seamlessly with modern convenience in this beautifully updated 4 bedroom, 2.5 bath home located in the heart of North Lakeland. From the inviting wrap around front porch to the covered back patio, every inch of this home offers warmth, function, and curb appeal. Inside, youll find a meticulously maintained interior boasting a long list of thoughtful upgrades designed for comfort and peace of mind. The heart of the homethe kitchenwas fully remodeled in 2018 to feature granite countertops, all new appliances, custom cabinetry, a center island, butlers pantry coffee bar, and a built in breakfast nook with a custom table. Both bathrooms were renovated with new granite vanities, updated cabinetry, and modern lighting. Additional features include fresh interior paint (2021), R30 attic insulation, whole house surge protection (2022), plantation shutters in the dining room and primary suite, and gorgeous hardwood flooring added throughout the home in 2023. Youll also enjoy the convenience of custom built ins in the living room, garage storage and a fenced area for pets. This home is the perfect blend of classic style, beautiful upgrades, and everyday livability. Located near shopping, dining, and schools, its truly a rare find! Schedule your private tour today! Sellers motivated!!
Payment Calculator
- Principal & Interest -
- Property Tax $
- Home Insurance $
- HOA Fees $
- Monthly -
Features
Building and Construction
- Covered Spaces: 0.00
- Exterior Features: Lighting, Rain Gutters, Sidewalk
- Flooring: Carpet, Laminate, Tile, Wood
- Living Area: 2572.00
- Other Structures: Kennel/Dog Run
- Roof: Metal, Shingle
Land Information
- Lot Features: Corner Lot, Sidewalk, Paved
School Information
- High School: Kathleen High
- Middle School: Sleepy Hill Middle
- School Elementary: Sleepy Hill Elementary
Garage and Parking
- Garage Spaces: 2.00
- Open Parking Spaces: 0.00
- Parking Features: Driveway, Garage Door Opener, Garage Faces Side
Eco-Communities
- Water Source: Public
Utilities
- Carport Spaces: 0.00
- Cooling: Central Air
- Heating: Central
- Pets Allowed: Dogs OK
- Sewer: Septic Tank
- Utilities: BB/HS Internet Available, Electricity Connected
Finance and Tax Information
- Home Owners Association Fee: 379.00
- Insurance Expense: 0.00
- Net Operating Income: 0.00
- Other Expense: 0.00
- Tax Year: 2024
Other Features
- Appliances: Built-In Oven, Cooktop, Dishwasher, Disposal, Electric Water Heater, Exhaust Fan, Microwave, Refrigerator
- Association Name: Sentry Management/Delroy Brown
- Association Phone: 407-788-6700
- Country: US
- Furnished: Negotiable
- Interior Features: Built-in Features, Ceiling Fans(s), Crown Molding, Eat-in Kitchen, High Ceilings, Solid Wood Cabinets, Stone Counters, Thermostat, Tray Ceiling(s), Walk-In Closet(s)
- Legal Description: BLOOMFIELD HILLS PHASE THREE PB 99 PG 37 LYING IN SEC 22 & 27 T27 R23 BLK B LOT 66
- Levels: Two
- Area Major: 33810 - Lakeland
- Occupant Type: Owner
- Parcel Number: 23-27-27-010501-020660
- Style: Colonial
- Views: 58
Similar Properties
Nearby Subdivisions
Acreage
Ashley Estates
Ashley Pointe
Bloomfield Hills
Bloomfield Hills Ph 02
Bloomfield Hills Ph 03
Campbell Crossing Pb 175 Pgs 2
Cayden Reserve
Copper Ridge Estates
Copper Ridge Village
Country Chase
Country Class Estates
Country Class Meadows
Country Square
Creeks Xing
Creeks Xing East
Fort Socrum Xing
Fox Branch Estates
Fox Branch North
Futch Props
Gardner Oaks
Grand Pines East Ph 01
Grand Pines East Ph 02
Grand Pines Ph 02
Green Estates
Hampton Hills South Ph 01
Hampton Hills South Ph 02
Hampton Hills South Phase 2
Harrelsons Acres
Harrison Place
Hawks Ridge
High Pointe North
Highland Fairways Ph 01
Highland Fairways Ph 02
Highland Fairways Ph 02a
Highland Fairways Ph 03b
Highland Fairways Ph 03c
Highland Fairways Ph 2
Highland Fairways Ph Iia
Highland Fairways Phase One
Highland Grvs
Highland Heights
Homesteadthe Ph 02
Hunntington Hills Ph I
Hunters Greene Ph 02
Huntington Hills Ph 02
Huntington Hills Ph 03
Huntington Hills Ph 05
Huntington Ridge
Indian Bluffs Add
Indian Heights Ph 02
Itchepackesassa Creek
J J Manor
Jordan Heights
Keens Grove
Lake Gibson Poultry Farms Inc
Lake James Ph 01
Lake James Ph 02
Lake James Ph 3
Lake James Ph 4
Lake James Ph Four
Linden Trace
Lk Gibson Poultry Farms (31022
Lk Gibson Poultry Farms 310221
Millstone
N/a
None
Not In A Subdivision
Not In Hernando
Not In Subdivision
Palmore Estates Un Ii
Pebblebrooke Estates
Pineville Sub
Remington Oaks
Remington Oaks Ph 01
Ridge View Estates
Rolling Oak Estates
Rolling Oak Estates Add
Ross Creek
Scenic Hills
Settlers Creek North
Shady Oak Estates
Sheffield Sub
Shivers Acres
Silver Lakes Rep
Spivey Glen
Summer Oaks Ph 02
Sutton Rdg
Terralargo
Terralargo Ph 3b
Terralargo Ph 3c
Terralargo Ph 3e
Terralargo Ph Ii
Unplatted
Webster Omohundro Sub
Willow Rdg
Willow Ridge
Willow Wisp Ph 02
Winchester Estates
Winston
Woodbury Ph Two Add

- One Click Broker
- 800.557.8193
- Toll Free: 800.557.8193
- billing@brokeridxsites.com



