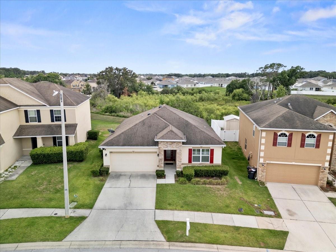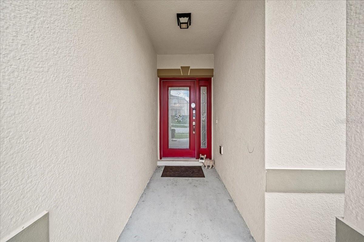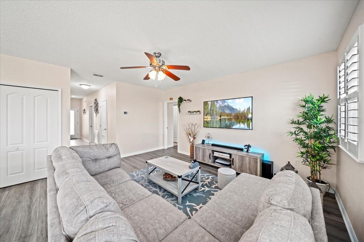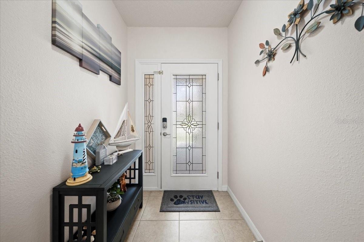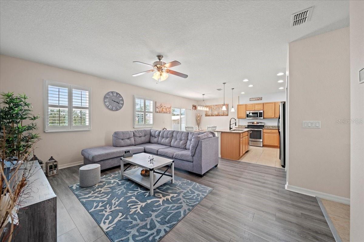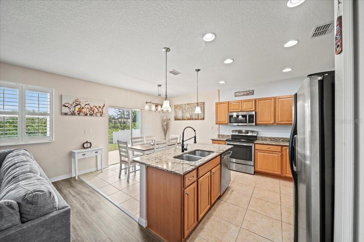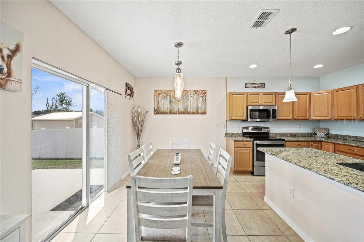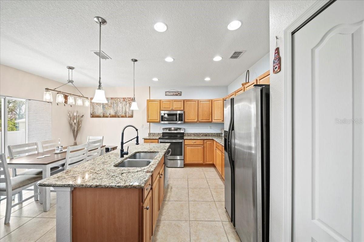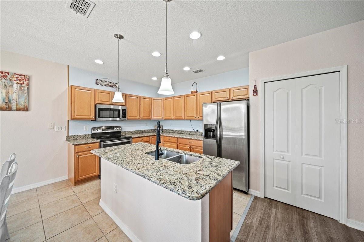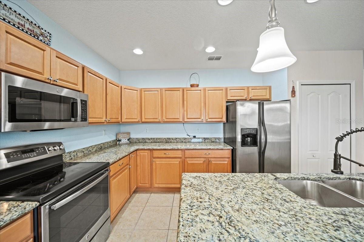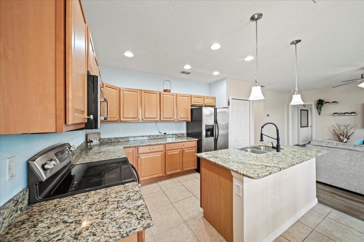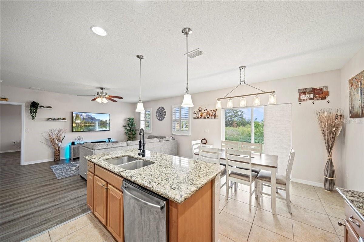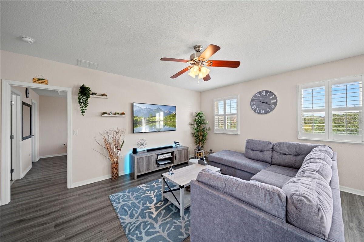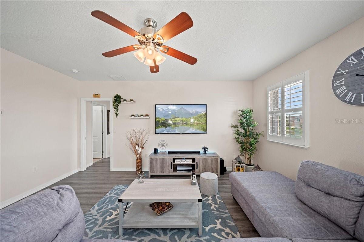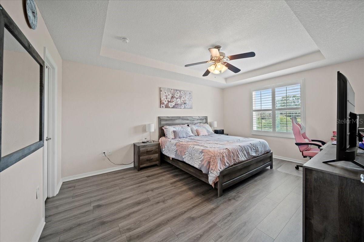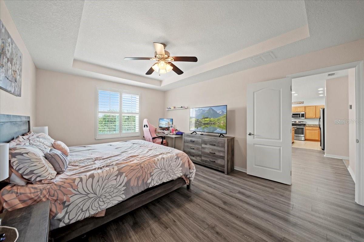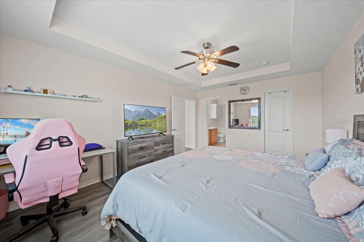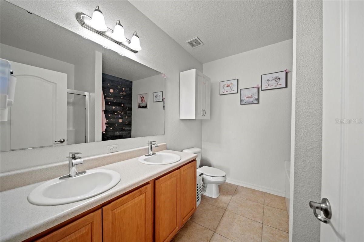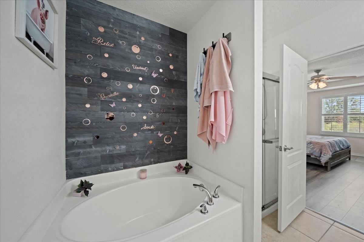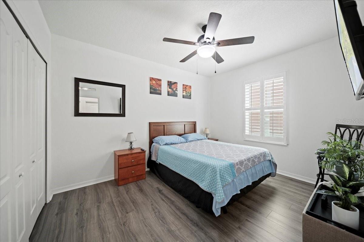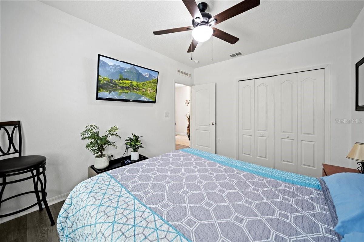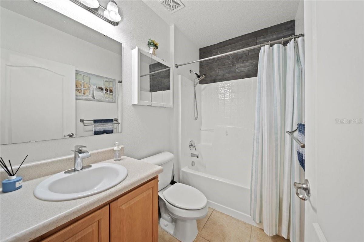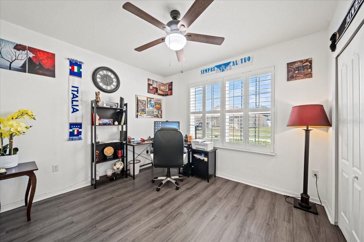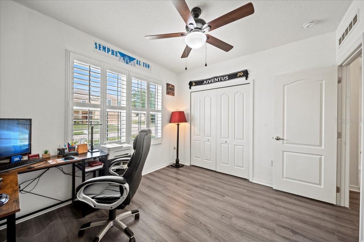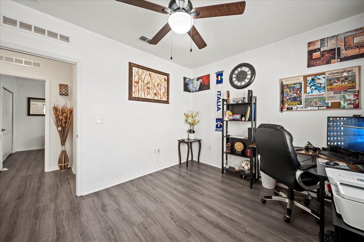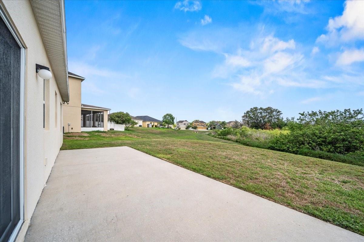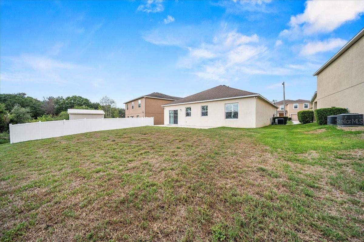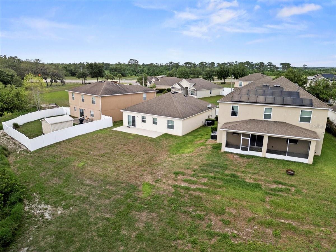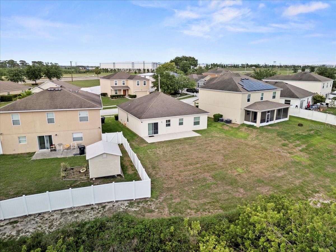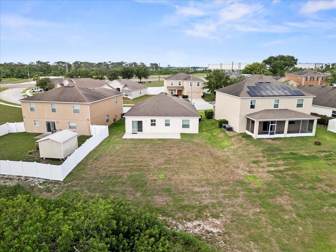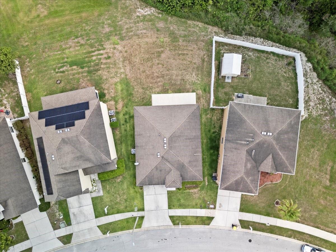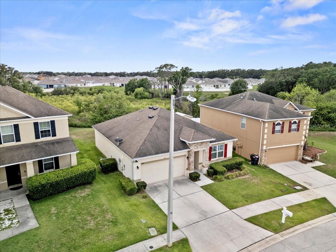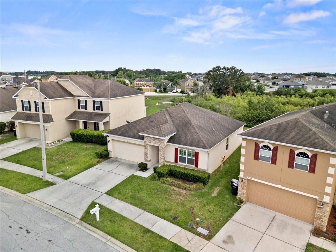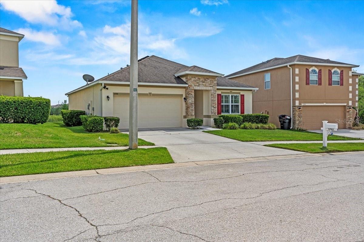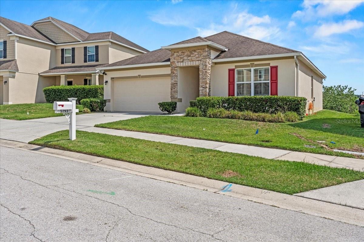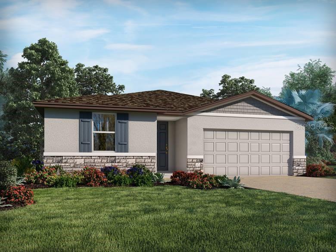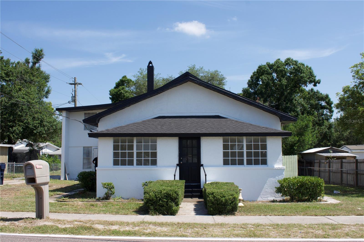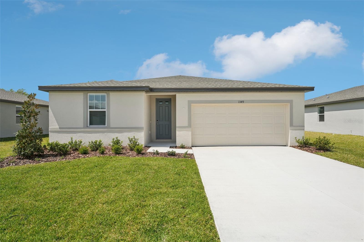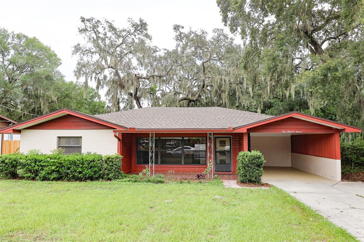5793 Dornich Drive, AUBURNDALE, FL 33823
Property Photos
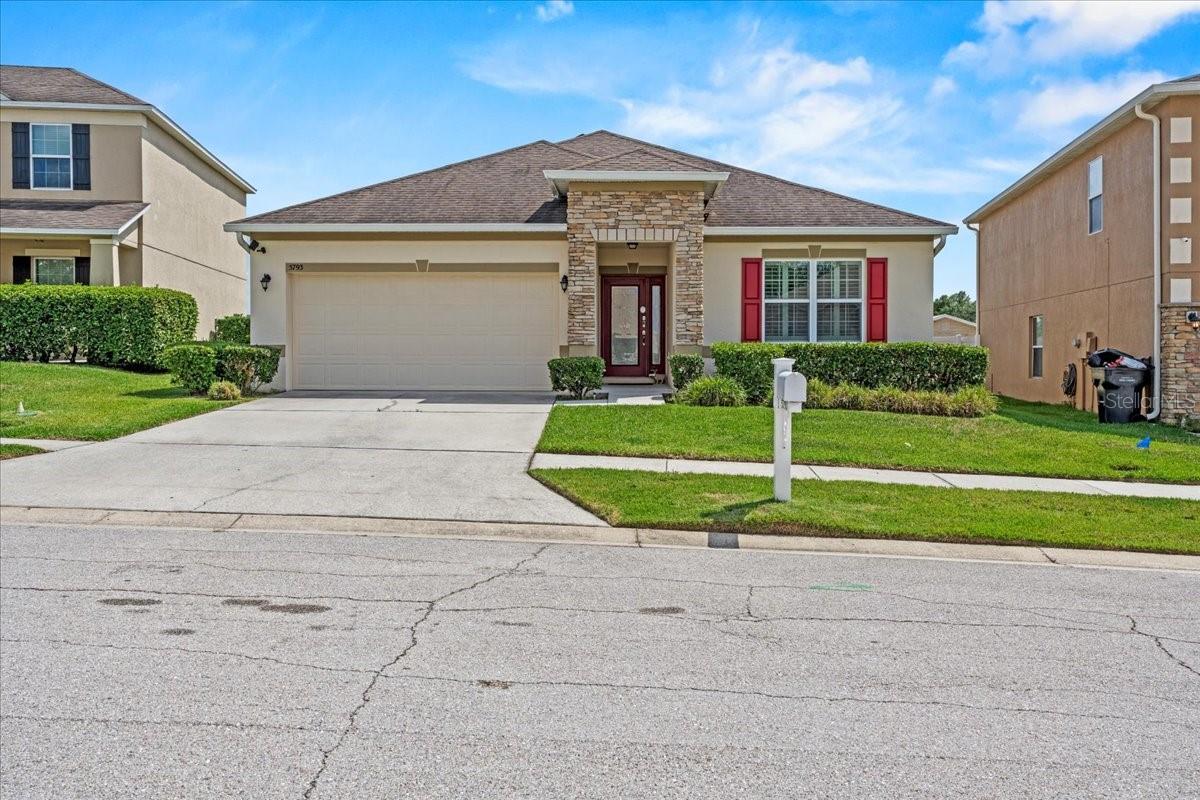
Would you like to sell your home before you purchase this one?
Priced at Only: $279,900
For more Information Call:
Address: 5793 Dornich Drive, AUBURNDALE, FL 33823
Property Location and Similar Properties
- MLS#: L4953049 ( Residential )
- Street Address: 5793 Dornich Drive
- Viewed: 2
- Price: $279,900
- Price sqft: $149
- Waterfront: No
- Year Built: 2013
- Bldg sqft: 1878
- Bedrooms: 3
- Total Baths: 2
- Full Baths: 2
- Garage / Parking Spaces: 2
- Days On Market: 63
- Additional Information
- Geolocation: 28.1492 / -81.8194
- County: POLK
- City: AUBURNDALE
- Zipcode: 33823
- Subdivision: Berkley Rdg Ph 03
- Provided by: BHHS FLORIDA PROPERTIES GROUP
- Contact: John Hubbert, Jr
- 863-701-2350

- DMCA Notice
-
Description**Buyers financing fell through*** Welcome to your dream home located in the Berkley Ridge Subdivision, perfectly suited for families and first time homebuyers alike! This beautiful 3 bedroom, 2 bathroom residence is a blend of modern comfort and functional elegance, providing everything you need for a relaxed lifestyle. As you step inside, you will be greeted by an inviting open floor plan that enhances the feeling of space and connectivity throughout the home. The luxury vinyl plank flooring adds a touch of sophistication while ensuring easy maintenance, perfect for your busy lifestyle. The heart of the home is the beautifully designed kitchen, featuring gleaming stainless steel appliances, stunning granite countertops, and ample cabinetry. Whether you're preparing a family meal or entertaining friends, this kitchen overlooks the spacious living room, allowing you to stay connected with loved ones. Retreat to the serene primary bedroom, a personal oasis that boasts a generous walk in closet and an en suite bathroom. Pamper yourself in the well appointed bathroom, which is equipped with dual sinks, a luxurious walk in shower, and a separate soaking tub, creating the perfect atmosphere for relaxation. The two additional bedrooms are thoughtfully situated on the opposite side of the home, offering ample space and privacy, and they share a well designed guest bathroom. Step outside to discover a large backyard with no rear neighbors, providing a peaceful retreat for outdoor gatherings, playtime, or simply enjoying nature. Conveniently located within close proximity to various retailers, restaurants, and easy access to I 4, commuting to Orlando and Tampa has never been easier. Don't miss the opportunity to make this stunning home yours!
Payment Calculator
- Principal & Interest -
- Property Tax $
- Home Insurance $
- HOA Fees $
- Monthly -
Features
Building and Construction
- Covered Spaces: 0.00
- Exterior Features: Private Mailbox, Sidewalk
- Flooring: Tile
- Living Area: 1405.00
- Roof: Shingle
Garage and Parking
- Garage Spaces: 2.00
- Open Parking Spaces: 0.00
Eco-Communities
- Water Source: Public
Utilities
- Carport Spaces: 0.00
- Cooling: Central Air
- Heating: Central
- Pets Allowed: Yes
- Sewer: Public Sewer
- Utilities: Cable Connected, Electricity Connected, Sewer Connected, Water Connected
Finance and Tax Information
- Home Owners Association Fee: 460.00
- Insurance Expense: 0.00
- Net Operating Income: 0.00
- Other Expense: 0.00
- Tax Year: 2024
Other Features
- Appliances: Cooktop, Dishwasher, Dryer, Electric Water Heater, Microwave, Refrigerator, Washer
- Association Name: Julia Casanova
- Association Phone: 407-910-4348
- Country: US
- Interior Features: Ceiling Fans(s), Open Floorplan, Window Treatments
- Legal Description: BERKLEY RIDGE PHASE 3 PB 151 PGS 3-7 LOT 96
- Levels: One
- Area Major: 33823 - Auburndale
- Occupant Type: Owner
- Parcel Number: 25-27-09-298383-000960
Similar Properties
Nearby Subdivisions
Alberta Park Sub
Allen Keefers Resub
Ariana Hills
Auburn Grove
Auburn Grove Ph Ii
Auburn Oaks Ph 02
Auburn Preserve
Auburndale Heights
Auburndale Lakeside Park
Auburndale Manor
Azalea Park
Bennetts Resub
Bentley Oaks
Berkley Heights
Berkley Rdg Ph 03
Berkley Rdg Ph 2
Berkley Reserve Rep
Berkley Ridge
Berkley Ridge Ph 01
Brookland Park
Cadence Crossing
Caldwell Estates
Classic View Estates
Classic View Farms
Dennis Park
Denton Oaks Sub
Diamond Ridge 02
Drexel Park
Enclave At Lake Myrtle
Enclave/lk Myrtle
Enclavelk Myrtle
Estates Auburndale
Estates Auburndale Ph 02
Estates Of Auburndale
Fair Haven Estates
Flamingo Heights Sub
Flanigan C R Sub
Godfrey Manor
Grove Estates Second Add
Hazel Crest
Hickory Ranch
Hills Arietta
Interlochen Subdivision
Juliana Village Ph 2
Juliana West
Keystone Manor
Kinstle Hill
Kossuthville Townsite Sub
Lake Arietta Reserve
Lake Juliana Estates
Lake Whistler Estates
Mattie Pointe
None
Not On List
Oak Crossing Ph 02
Old Town Redding Sub
Otter Woods Estates
Paddock Place
Palm Lawn Sub
Palmdale Sub
Prestown Sub
Rainbow Ridge
Reserve At Van Oaks
Reserve At Van Oaks Phase 1
Rexanne Sub
Shaddock Estates
Summerlake Estates
Sun Acres
Sun Acres 173 174 Un 2
Sun Acres Un 1
The Reserve Van Oaks Ph 1
Triple Lake Sub
Tropical Acres
Tuxedo Park Sub
Van Lakes
Warercrest States
Water Ridge Sub
Watercrest Estates

- One Click Broker
- 800.557.8193
- Toll Free: 800.557.8193
- billing@brokeridxsites.com



