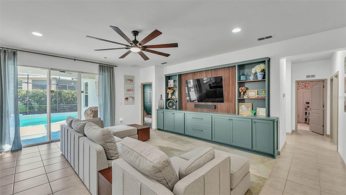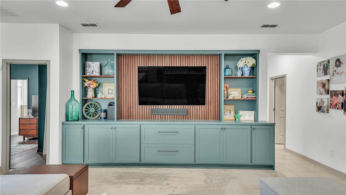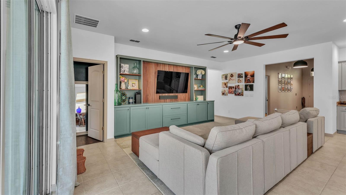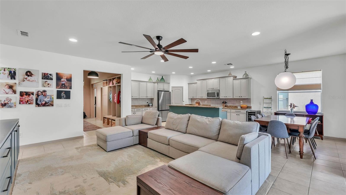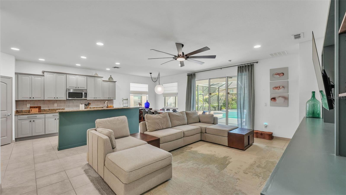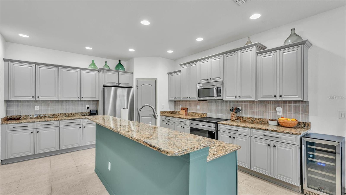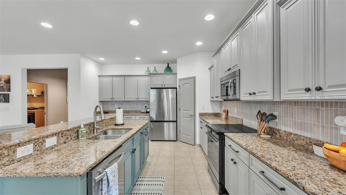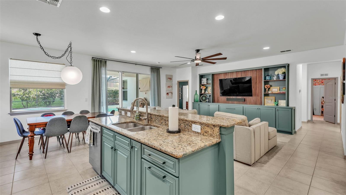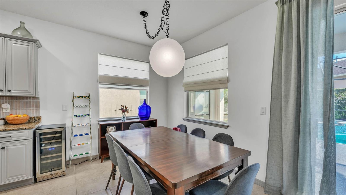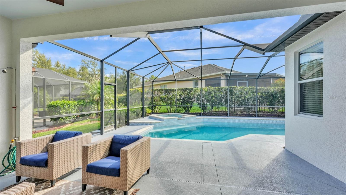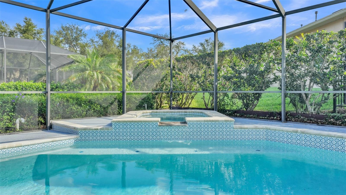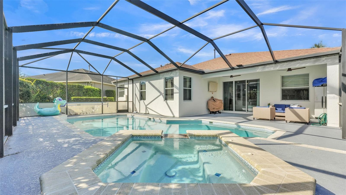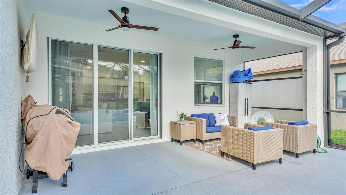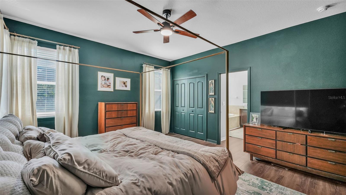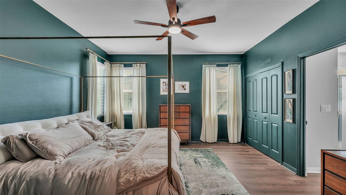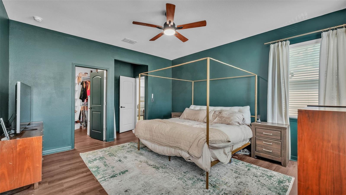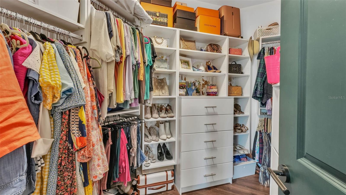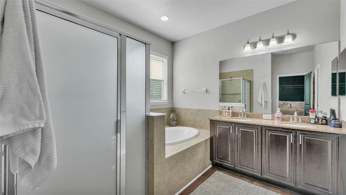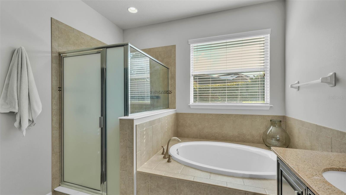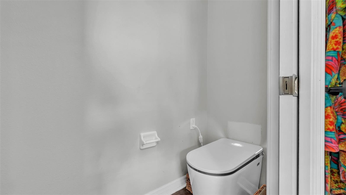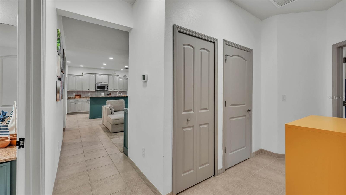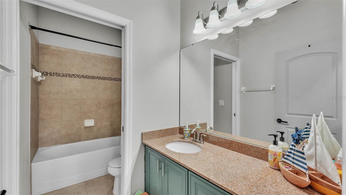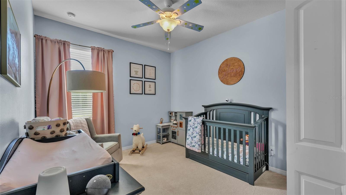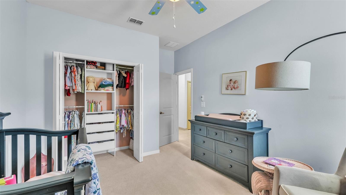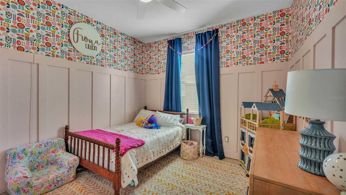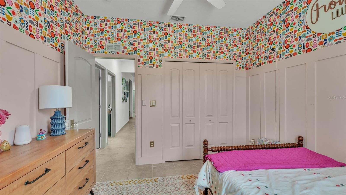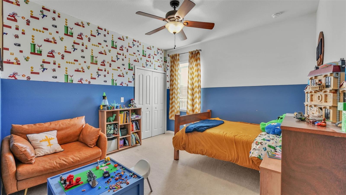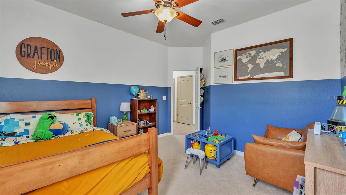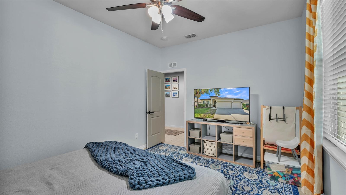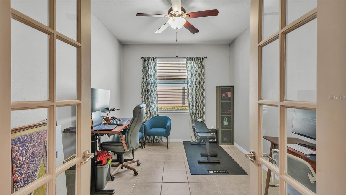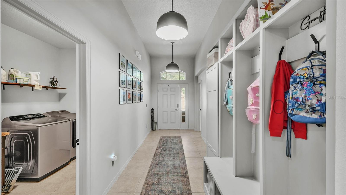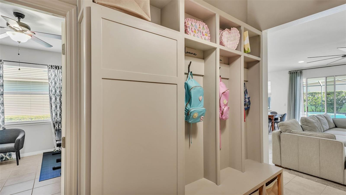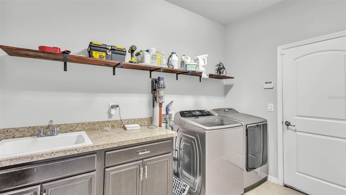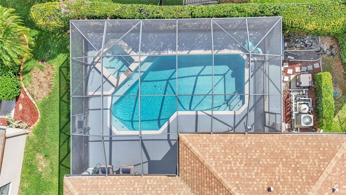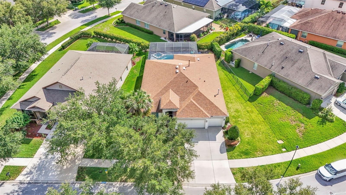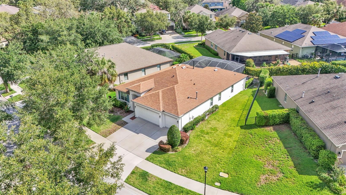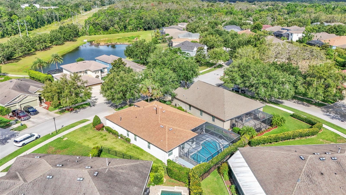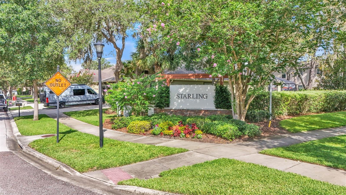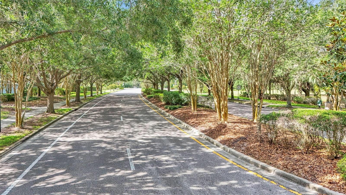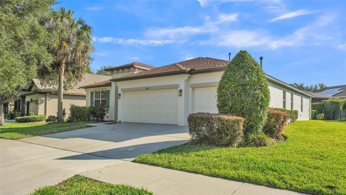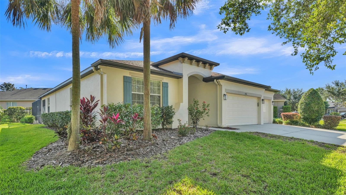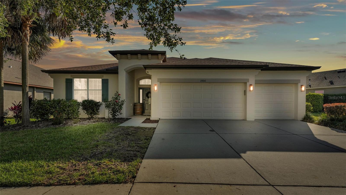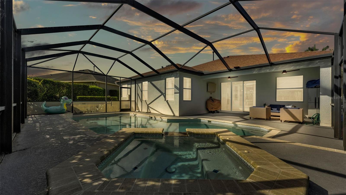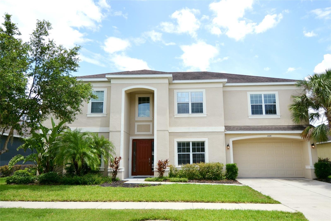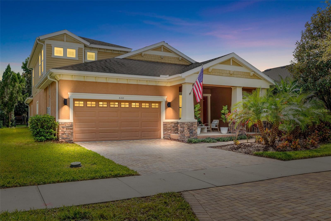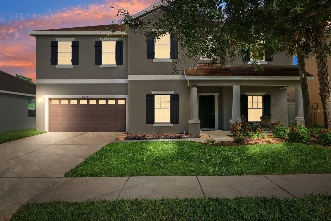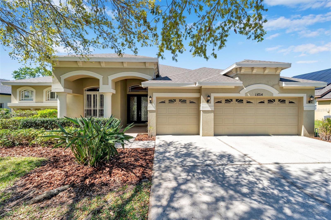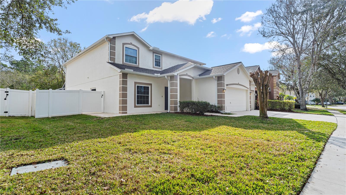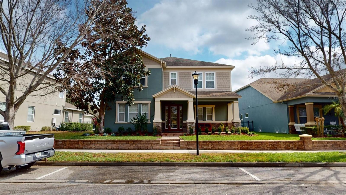15706 Starling Water Drive, LITHIA, FL 33547
Property Photos
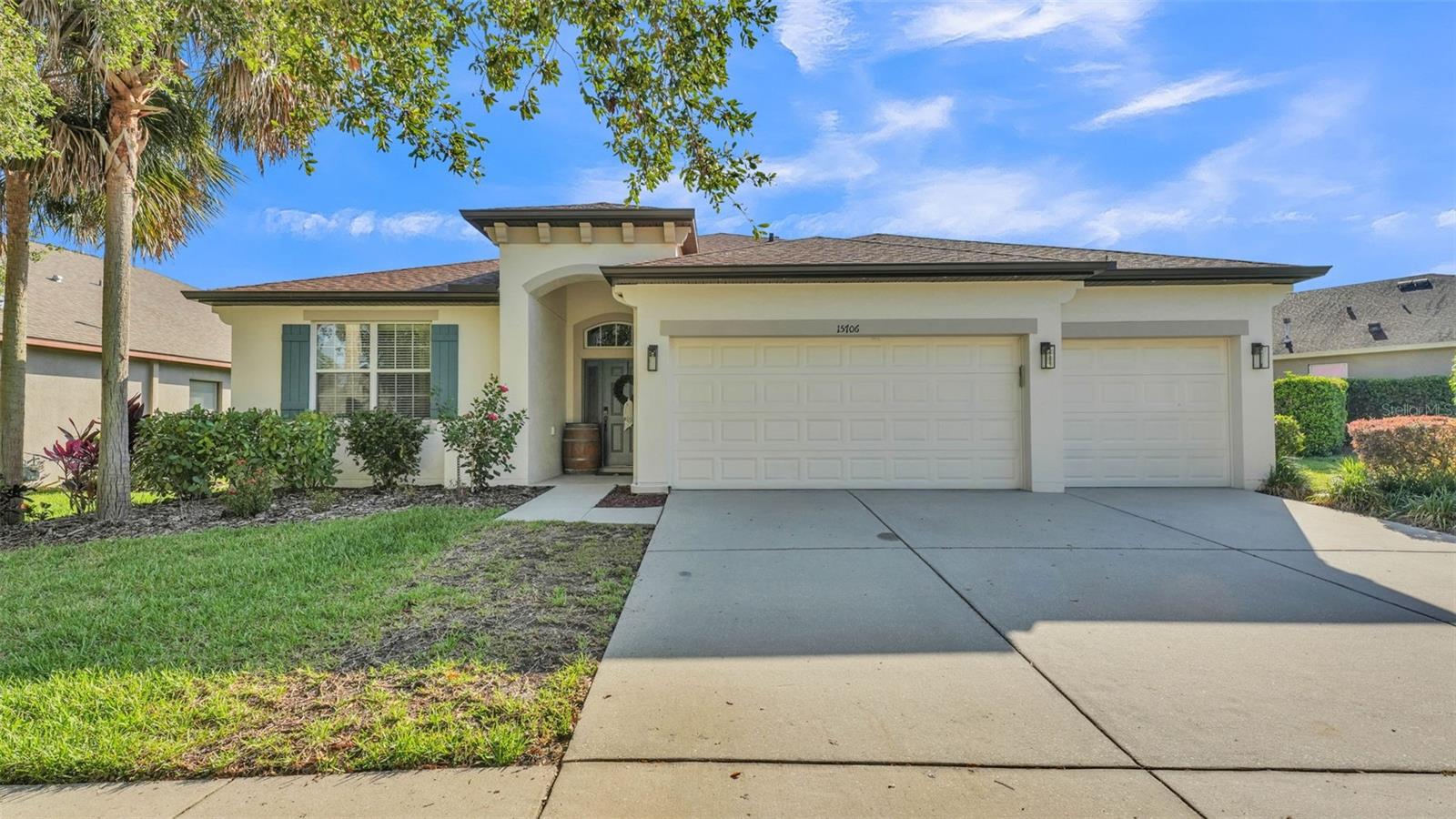
Would you like to sell your home before you purchase this one?
Priced at Only: $589,000
For more Information Call:
Address: 15706 Starling Water Drive, LITHIA, FL 33547
Property Location and Similar Properties
- MLS#: L4952700 ( Residential )
- Street Address: 15706 Starling Water Drive
- Viewed: 4
- Price: $589,000
- Price sqft: $183
- Waterfront: No
- Year Built: 2011
- Bldg sqft: 3223
- Bedrooms: 4
- Total Baths: 2
- Full Baths: 2
- Garage / Parking Spaces: 3
- Days On Market: 114
- Additional Information
- Geolocation: 27.8556 / -82.2232
- County: HILLSBOROUGH
- City: LITHIA
- Zipcode: 33547
- Subdivision: Fishhawk Ranch Ph 2 Tr 1
- Elementary School: Stowers Elementary
- Middle School: Barrington Middle
- High School: Newsome HB
- Provided by: S & D REAL ESTATE SERVICE LLC
- Contact: Jennifer Kiel
- 863-824-7169

- DMCA Notice
-
DescriptionFully updated home in the highly desirable Fishhawk communityknown for its A rated schools. Upgrades include: NEW stainless steel appliances, NEW water heater (2025), ceramic tile backsplash, built ins throughout home with custom closet storage, 220V in 3 car garage, Ecobee SMART thermostat, pool refinished with PebbleTechnology Pebble Quartz and new pool pump. This 4 bedroom, 2 bathroom home has been completely renovated with fresh interior and exterior paint, giving it a clean and modern feel. The open floor plan offers a bright and welcoming space, perfect for both everyday living and entertaining guests. The updated kitchen is a standout, featuring a large island wrapped in shiplap with a pop up outlet, brand new Samsung stainless steel appliances (including a refrigerator, induction cooktop, microwave, dishwasher, and garbage disposal), new ceramic tile backsplash and plenty of storage. In addition to the four bedrooms, youll find two flexible rooms that can be used as home offices, a gym, or playroomswhatever suits your needs. The 3 car garage includes a 220V outlet, great for projects or charging an electric vehicle. The spacious master suite includes a large walk in closet with custom shelving and an ensuite bathroom with a modern tankless smart toilet. Built ins made with solid walnut shelves throughout the home add style and function. Step outside to your screened in lanai and enjoy your own private resort style pool. The pool has been fully updated in 2025 with PebbleTechnology Pebble Quartz surfacing, stylish tile, modern lighting, a new pump, and a heaterready for year round fun. Located in one of Fishhawks best neighborhoods, this home offers luxury, comfort, and top tier schools, all in one package. Schedule your private tour today!
Payment Calculator
- Principal & Interest -
- Property Tax $
- Home Insurance $
- HOA Fees $
- Monthly -
Features
Building and Construction
- Covered Spaces: 0.00
- Exterior Features: Private Mailbox, Rain Gutters, Sidewalk, Sliding Doors
- Flooring: Carpet, Luxury Vinyl, Tile
- Living Area: 2408.00
- Roof: Shingle
Land Information
- Lot Features: Sidewalk, Paved
School Information
- High School: Newsome-HB
- Middle School: Barrington Middle
- School Elementary: Stowers Elementary
Garage and Parking
- Garage Spaces: 3.00
- Open Parking Spaces: 0.00
Eco-Communities
- Pool Features: Deck, Gunite, Heated, In Ground, Lighting, Screen Enclosure
- Water Source: Public
Utilities
- Carport Spaces: 0.00
- Cooling: Central Air
- Heating: Electric
- Pets Allowed: No
- Sewer: Public Sewer
- Utilities: BB/HS Internet Available, Natural Gas Connected, Public, Water Connected
Amenities
- Association Amenities: Clubhouse, Fitness Center, Park, Pickleball Court(s), Playground, Pool, Recreation Facilities, Tennis Court(s), Trail(s)
Finance and Tax Information
- Home Owners Association Fee: 125.00
- Insurance Expense: 0.00
- Net Operating Income: 0.00
- Other Expense: 0.00
- Tax Year: 2024
Other Features
- Appliances: Dishwasher, Disposal, Freezer, Ice Maker, Microwave, Range, Refrigerator
- Association Name: Gran Manors
- Association Phone: 813-578-8884
- Country: US
- Interior Features: Built-in Features, Ceiling Fans(s), Crown Molding, Eat-in Kitchen, High Ceilings, Kitchen/Family Room Combo, Open Floorplan, Thermostat, Walk-In Closet(s), Window Treatments
- Legal Description: FISHHAWK RANCH PHASE 2 TRACT 14 UNIT 1 LOT 6 BLOCK 6
- Levels: One
- Area Major: 33547 - Lithia
- Occupant Type: Owner
- Parcel Number: U-20-30-21-94Z-000006-00006.0
- Possession: Close Of Escrow
- View: Pool, Trees/Woods
- Zoning Code: PD
Similar Properties
Nearby Subdivisions
B D Hawkstone Ph 2
B D Hawkstone Ph I
B & D Hawkstone Ph I
B And D Hawkstone
Channing Park
Channing Park 70 Foot Single F
Channing Park Phase 2
Chapman Estates
Corbett Road Sub
Enclave At Channing Park
Enclave At Channing Park Ph
Fiishhawk Ranch West Ph 2a
Fiishhawk Ranch West Ph 2a/
Fish Hawk Trails
Fish Hawk Trails Un 1 2
Fish Hawk Trails Un 1 & 2
Fish Hawk Trails Unit 6
Fishhawk Chapman Crossing
Fishhawk Ranch
Fishhawk Ranch Parkside Villa
Fishhawk Ranch Preserve
Fishhawk Ranch Pg 2
Fishhawk Ranch Ph 1
Fishhawk Ranch Ph 1 Unit 1b1
Fishhawk Ranch Ph 2 Parcels S
Fishhawk Ranch Ph 2 Prcl
Fishhawk Ranch Ph 2 Prcl D
Fishhawk Ranch Ph 2 Prcl Ii
Fishhawk Ranch Ph 2 Tr 1
Fishhawk Ranch Towncenter Phas
Fishhawk Ranch Tr 8 Pt
Fishhawk Ranch West
Fishhawk Ranch West Ph 1a
Fishhawk Ranch West Ph 1b/1c
Fishhawk Ranch West Ph 1b1c
Fishhawk Ranch West Ph 2a
Fishhawk Ranch West Ph 2a/
Fishhawk Ranch West Ph 2a2b
Fishhawk Ranch West Ph 3a
Fishhawk Ranch West Ph 3b
Fishhawk Ranch West Ph 4a
Fishhawk Ranch West Ph 6
Fishhawk Ranch West Phase 1b1c
Hammock Oaks Reserve
Hawk Creek Reserve
Hawkstone
Hinton Hawkstone
Hinton Hawkstone Ph 1a1
Hinton Hawkstone Ph 1a2
Hinton Hawkstone Ph 1b
Hinton Hawkstone Ph 2a 2b2
Hinton Hawkstone Ph 2a & 2b2
Hunters Hill
Keysville Estates
Leaning Oak Lane
Mannhurst Oak Manors
Martindale Acres
Not In Hernando
Powerline Minor Sub
Preserve At Fishhawk Ranch Pah
Preserve At Fishhawk Ranch Pha
Starling At Fishhawk Ph 1b1
Starling At Fishhawk Ph 1c
Starling At Fishhawk Ph 2c2
Unplatted
Wendel Wood

- One Click Broker
- 800.557.8193
- Toll Free: 800.557.8193
- billing@brokeridxsites.com



