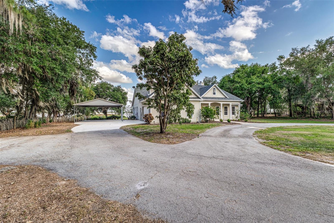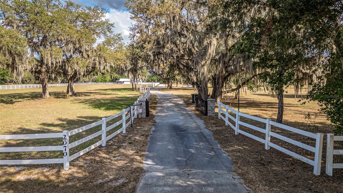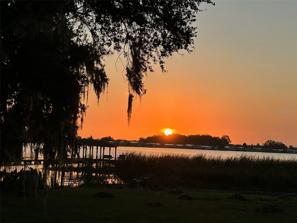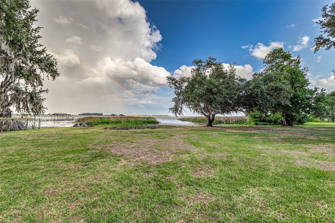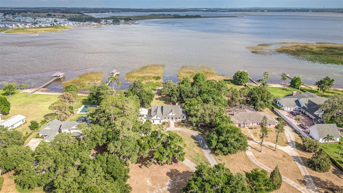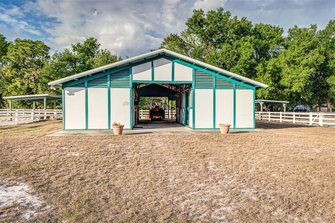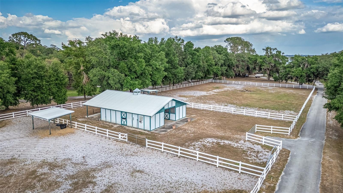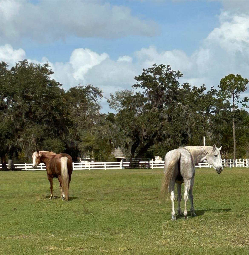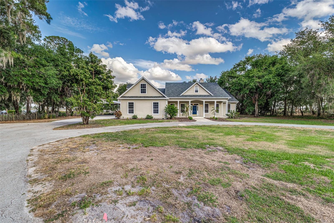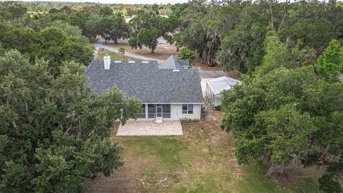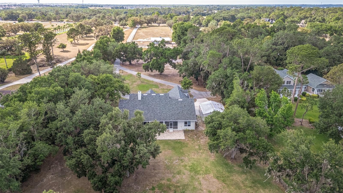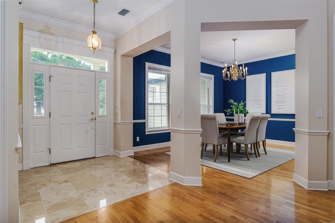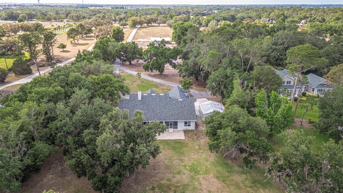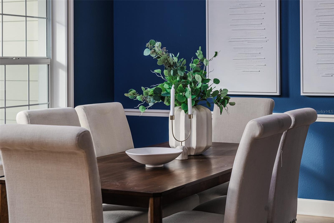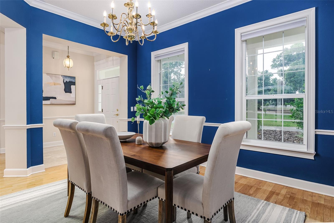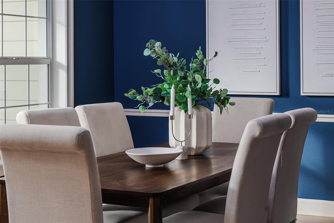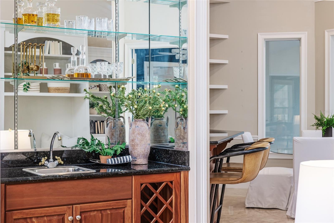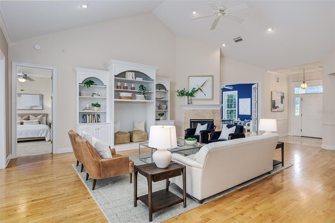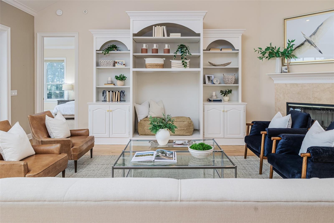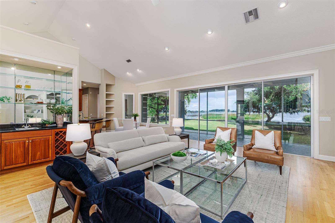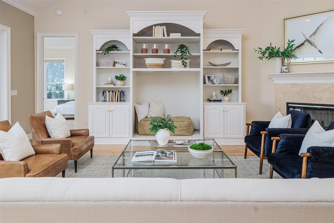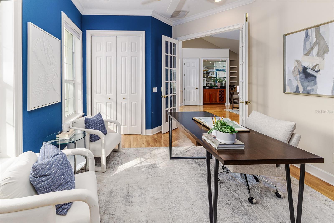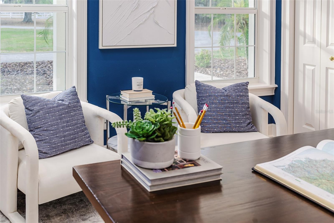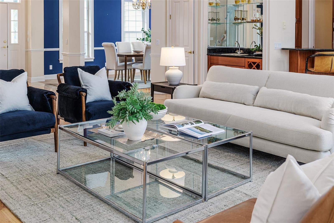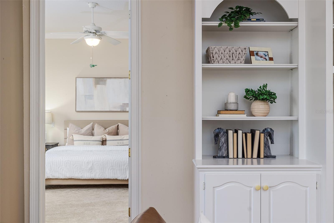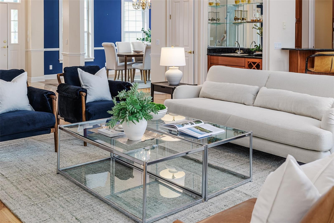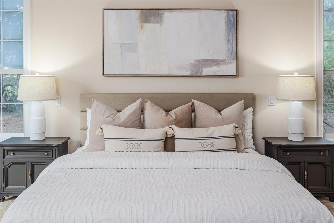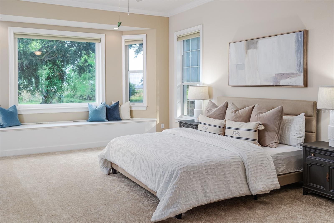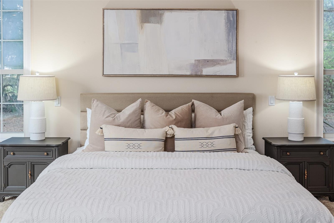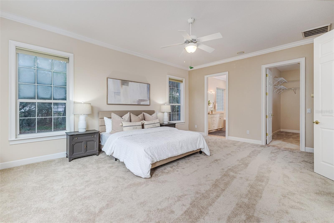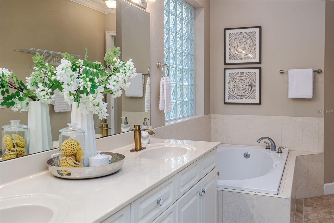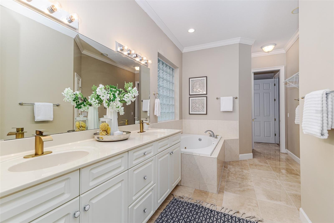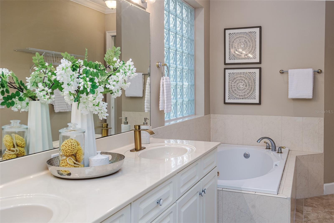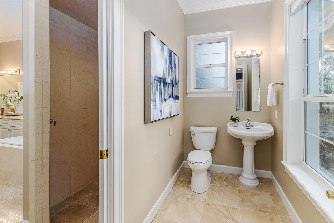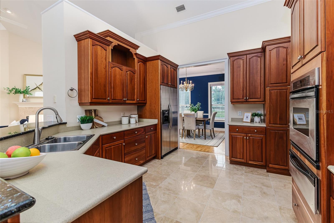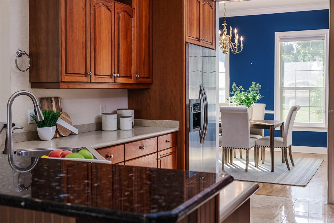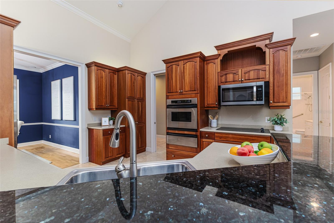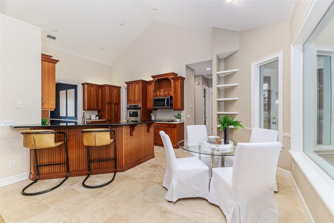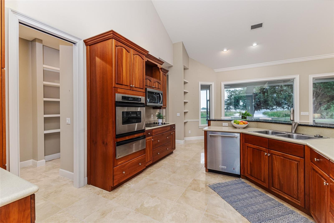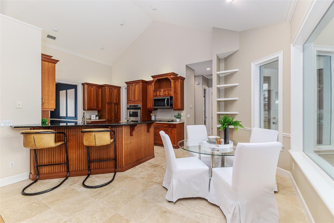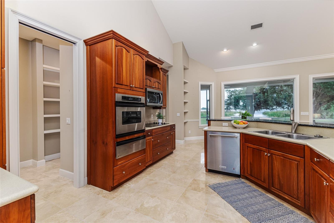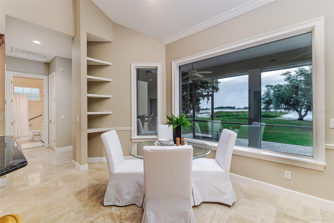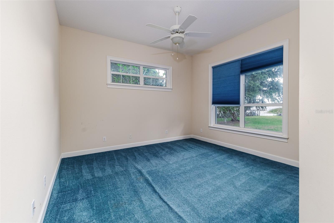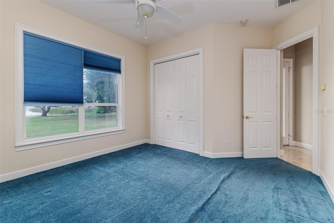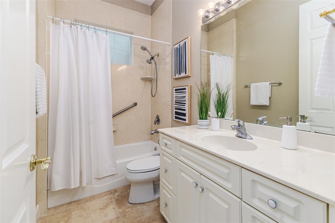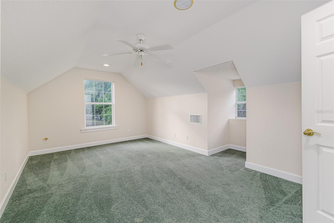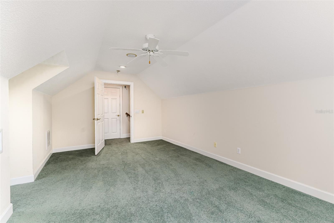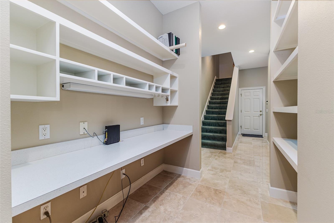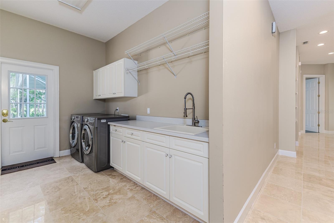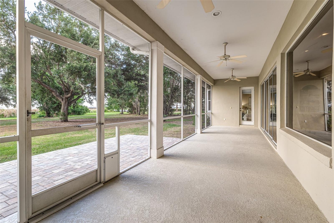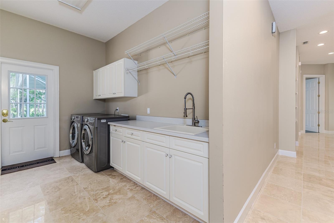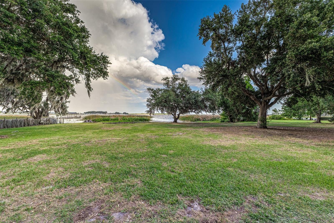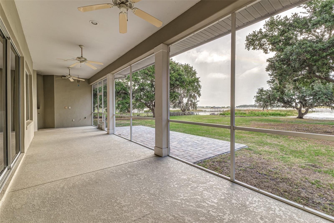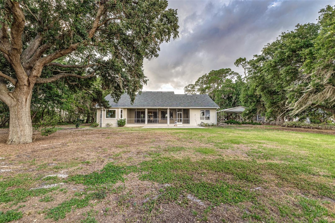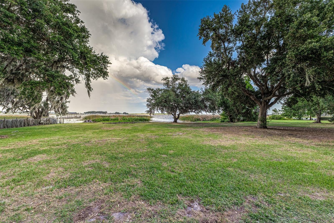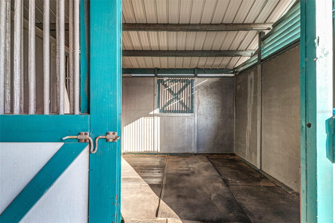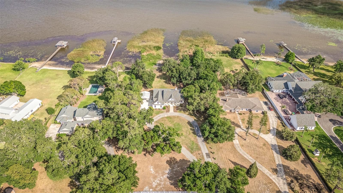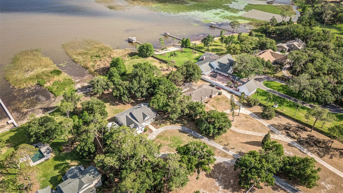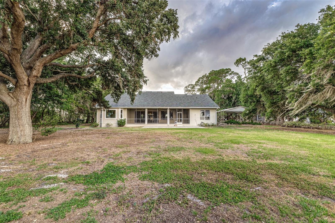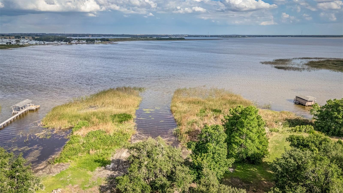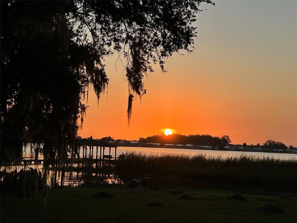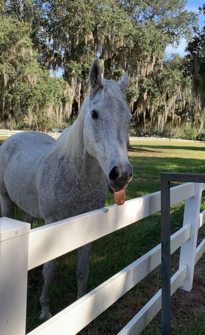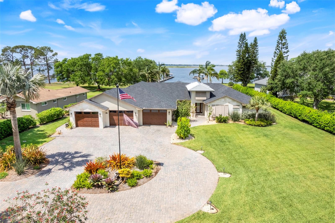2070 Lake Hamilton Drive, WINTER HAVEN, FL 33881
Property Photos
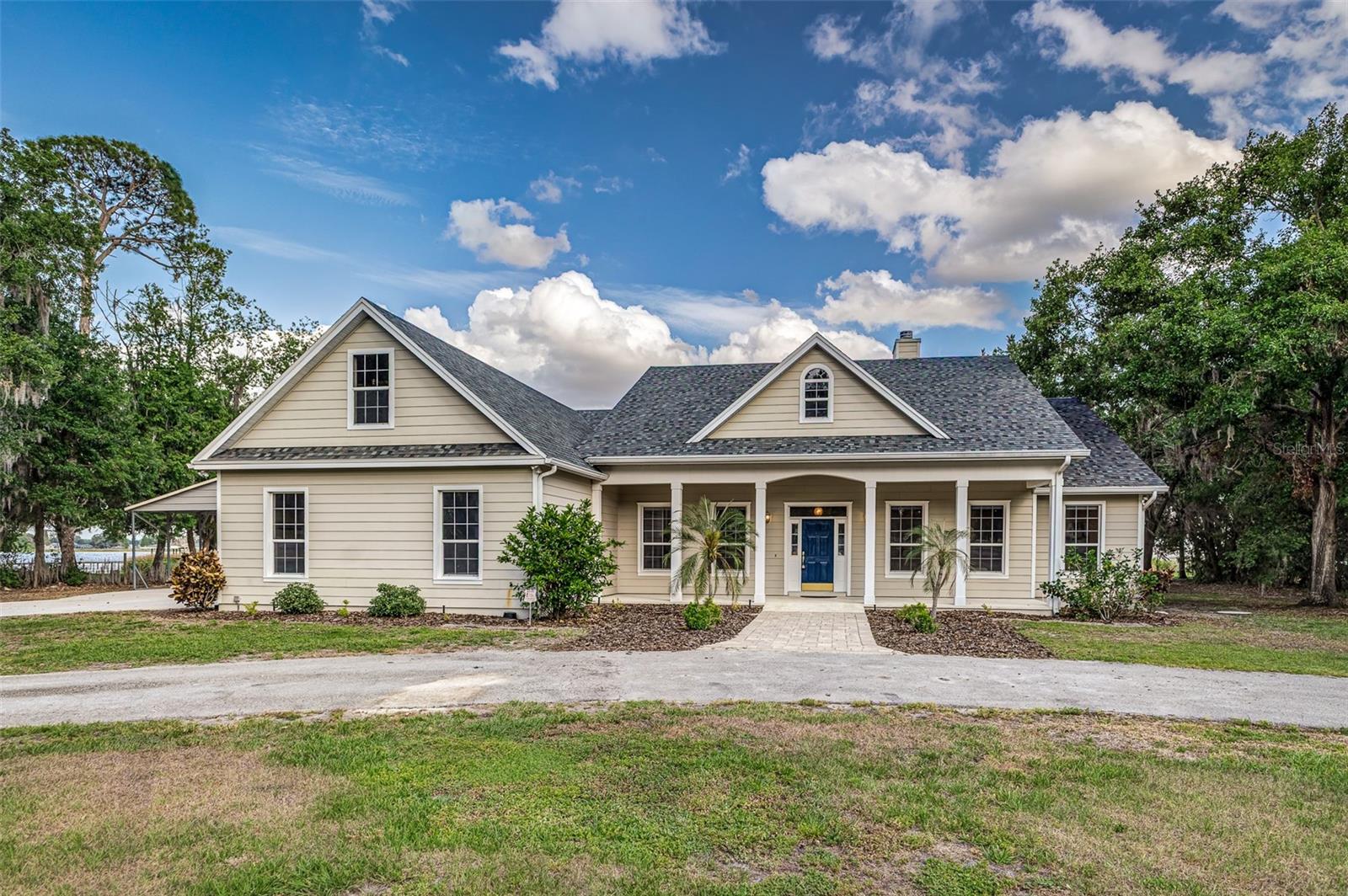
Would you like to sell your home before you purchase this one?
Priced at Only: $1,200,000
For more Information Call:
Address: 2070 Lake Hamilton Drive, WINTER HAVEN, FL 33881
Property Location and Similar Properties
- MLS#: L4952664 ( Residential )
- Street Address: 2070 Lake Hamilton Drive
- Viewed: 3
- Price: $1,200,000
- Price sqft: $290
- Waterfront: Yes
- Wateraccess: Yes
- Waterfront Type: Lake Privileges
- Year Built: 2001
- Bldg sqft: 4139
- Bedrooms: 3
- Total Baths: 2
- Full Baths: 2
- Garage / Parking Spaces: 4
- Days On Market: 7
- Additional Information
- Geolocation: 28.0682 / -81.6637
- County: POLK
- City: WINTER HAVEN
- Zipcode: 33881
- Subdivision: Hickory Hammock
- Provided by: UNITED COUNTRY SMITH & ASSOCIA
- Contact: Stacey Foskey
- 352-493-4200

- DMCA Notice
-
DescriptionIf you're looking for the perfect blend of EQUESTRIAN and LAKEFRONT living, this one of a kind, 5.16 acre property is for you. Lake Hamilton, which is part of the chain of lakes, is known for it's fishing, boating and water sports, nature and wildlife. As you enter the property, a long driveway with beautiful white vinyl fencing leads you past the center aisle three stall horse barn to the circular drive and beautiful front porch. As you step through the front door, you're greeted by a stunning view of Lake Hamilton framed by double sliding glass doors and a soaring 15 foot vaulted ceiling that enhances the open, airy feel of the living space. The open floor plan, with both TRAVERTINE and OAK WOOD flooring, leads you into a living room featuring a cozy wood burning fireplace, with a gas line there for someone to put in gas fire logs if so desired, and a granite bar area, perfect for both relaxation and entertaining. To the right, a versatile office space offers the flexibility to serve as a fourth bedroom or a private workspace making it ideal for remote work or guests. As you walk into the spacious primary bedroom, you're greeted by a large window offering serene views of the lake with a sitting area and storage. The en suite bathroom features a luxurious jacuzzi tub and a beautifully tiled, wheelchair accessible shower, and a double vanity for ample space and convenience. In the kitchen, you'll find custom cherry cabinets, GRANITE and SOLID SURFACE counter tops, an expansive hidden walk in pantry for ample storage, and multiple dining options. From the kitchen, it's easy to transition to the formal dining room for hosting dinners, or to the cozy dinette with a large window which offers a casual spot to enjoy the lake view, and the kitchen also includes an eat in bar for added convenience. Whether you're entering the laundry room through the side door, from the 24x24 carport, or entering from the 2 car garage, you'll enjoy the convenience of being able to shed your shoes and to have the extra storage. Around the corner from the laundry room is a versatile space that can serve as a place to store books, an organizational area or even an office. On this same side of the home, you'll find two additional bedrooms and a second bathroom, offering plenty of comfortable space for family or guests. Down the hallway, a set of stairs leads up to a versatile bonus room. This expansive room can be used as a movie room, playroom, den, or even a man cave, offering endless possibilities for additional living or recreational space. Head to the back screened porch for a cup of coffee and watch the wildlife and amazing sunrise each morning. The 50x38 ft center aisle barn boast of three horse stalls with a wash rack, A/C tack room with half bath, hot water heater and a large concrete area under roof. Within each pasture is a 12x16 loafing shed. More features include a NEW ROOF in Oct 2023, a 3 zone irrigation system, a water purifier system at the well, pineapple garden and mango trees! Other upgrades you'll find are 10' ceilings, 8' doors, a warming drawer under the wall oven, and built in cabinets in the living room with speakers throughout the house wired for a sound system. This unique property will not last long!! Bring your horses and boats and make this your NEW HOME!
Payment Calculator
- Principal & Interest -
- Property Tax $
- Home Insurance $
- HOA Fees $
- Monthly -
Features
Building and Construction
- Covered Spaces: 0.00
- Exterior Features: Outdoor Shower, Private Mailbox, Rain Gutters, Sliding Doors
- Fencing: Vinyl
- Flooring: Carpet, Travertine, Wood
- Living Area: 2883.00
- Other Structures: Barn(s)
- Roof: Shingle
Land Information
- Lot Features: In County, Paved
Garage and Parking
- Garage Spaces: 2.00
- Open Parking Spaces: 0.00
- Parking Features: Circular Driveway, Covered, Driveway, Garage Faces Side, Parking Pad
Eco-Communities
- Water Source: Well
Utilities
- Carport Spaces: 2.00
- Cooling: Central Air, Zoned
- Heating: Central, Zoned
- Pets Allowed: Yes
- Sewer: Septic Tank
- Utilities: Electricity Connected, Water Connected
Finance and Tax Information
- Home Owners Association Fee: 0.00
- Insurance Expense: 0.00
- Net Operating Income: 0.00
- Other Expense: 0.00
- Tax Year: 2024
Other Features
- Appliances: Built-In Oven, Cooktop, Dishwasher, Disposal, Electric Water Heater, Microwave, Refrigerator, Water Purifier
- Country: US
- Furnished: Unfurnished
- Interior Features: Built-in Features, Cathedral Ceiling(s), Chair Rail, Crown Molding, Eat-in Kitchen, High Ceilings, Kitchen/Family Room Combo, Open Floorplan, Primary Bedroom Main Floor, Solid Surface Counters, Split Bedroom, Vaulted Ceiling(s), Walk-In Closet(s), Wet Bar
- Legal Description: HICKORY HAMMOCK PB 101 PGS 46 THRU 49 LYING IN A PORTION OF SECTIONS 7 T28 R27 & S12 T28 R26 ..... LOT 4
- Levels: Two
- Area Major: 33881 - Winter Haven / Florence Villa
- Occupant Type: Vacant
- Parcel Number: 26-28-12-531501-000040
- Possession: Close Of Escrow
- Style: Custom
Similar Properties
Nearby Subdivisions
0
Aldoro Park
Aldoro Park 2
Annie O Maddox Sub
Biltmore Shores
Brenton Manor
Buckeye Heights
Buckeye Pointe
Buckeye Rdg
Canton Park
Canton Pk
College Grove Rep
Conine Shore
Country Club Trails
Country Walk/winter Haven
Country Walkwinter Haven
Country Walkwinter Haven Ph 2
Crestwood
Deerwood Or Harriben Investmen
Dundee Station
Eagle Crest
Eagles Landing
Eastwood Subdivision
Elbert Acres
Fairview Village
Florence Village
Forest Ridge
Gates Lake Region
Gateslk Region
Hamilton Meadows
Hamilton Pointe
Hamilton Ridge
Hampton Cove Pb 147 Pg 1618 Lo
Harbor At Lake Henry
Hartridge Harbor Add
Hartridge Harbor Addition
Hartridge Landing
Hartridge Manor
Haven Grove Estates
Haven Shores
Hess And Nagle Subdivision
Hickory Hammock
Hills Lake Elbert
Howard Cannon Park
Ida Lake Sub
Inman Groves
Inman Grvs Ph 2
Inwood
Inwood 1
Island Lakes
Jace Lndg
Jarvis Heights
Kenilworth Park
Krenson Bay
Lake Elbert Estates
Lake Elbert Heights
Lake Idyll Estates
Lake Lucerne Ii
Lake Lucerne Ph 2 3
Lake Lucerne Ph 4
Lake Lucerne Ph 5
Lake Silver Terrace
Lake Smart Estates
Lake Smart Pointe
Lakes At Lucerne Park Ph 01
Lakes At Lucerne Park Ph 02
Lakes/lucerne Park Ph 6
Lakeside Landings Ph 01
Lakeside Landings Phase 3
Lakeside Lndgs Ph 3
Lakeslucerne Park Ph 4
Lakeslucerne Park Ph 5
Lakeslucerne Park Ph 6
Leisure Shores
Lewellen Bay
Lucerne Park Reserve
Lucerne Ph 4
Lucerne Shores
Magnolia Shores
Martha Heights
Na
Not Applicable
Orange Shores
Poinsettia Heights
Pollard Shores
Revised Map Of Fernwood Add
Rosewood Manor
Sanctuary By The Lake Ph 1
Sanctuary By The Lake Ph 2
Sanctuary By The Lake Ph One
Sanctuary By The Lake Phase On
Silvercrest Add
Smith Ida M 02 Rep
St James Crossing
St James Xing
Stately Oaks
Swan Lake Estates
Unk
Villa Manor
West Cannon Heights
Westwood Sub
Windridge
Winter Haven East
Winter Haven Heights

- One Click Broker
- 800.557.8193
- Toll Free: 800.557.8193
- billing@brokeridxsites.com



