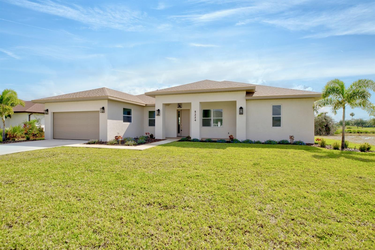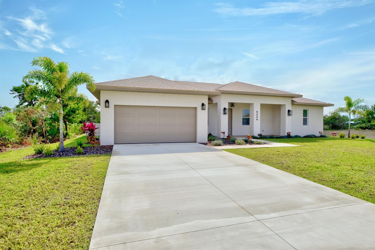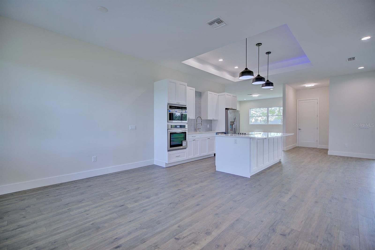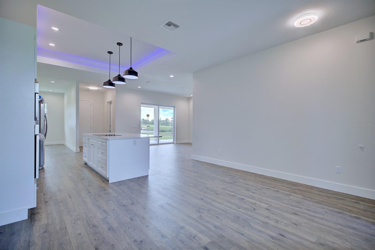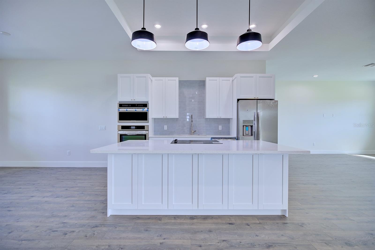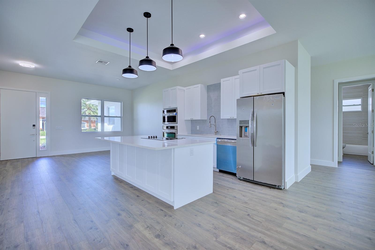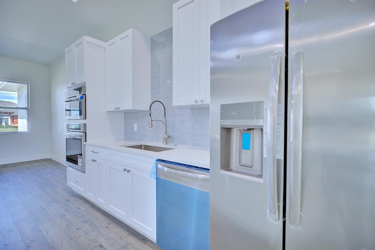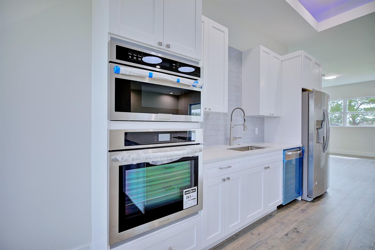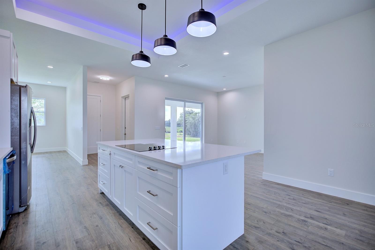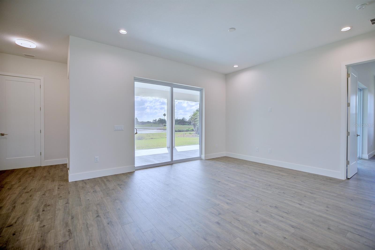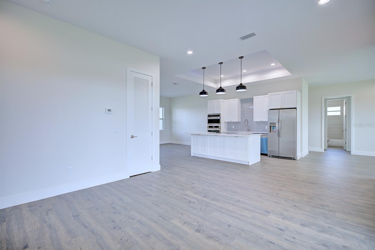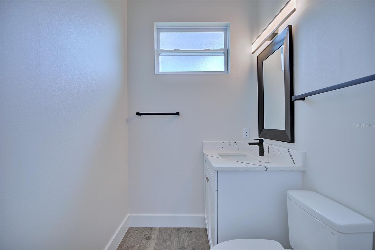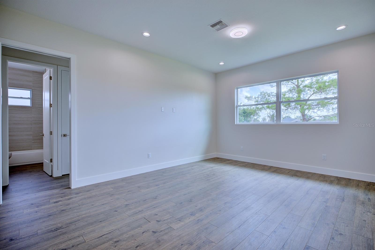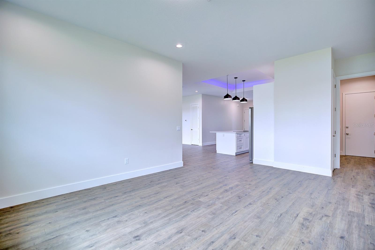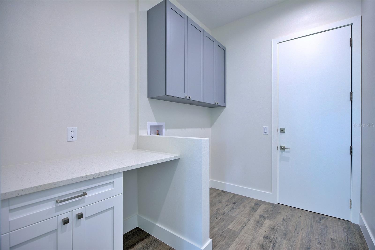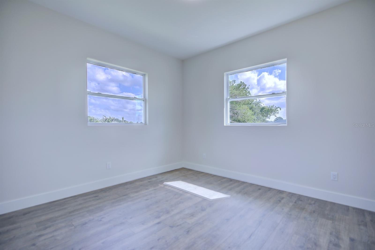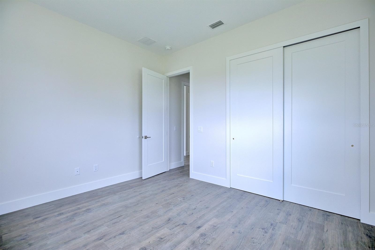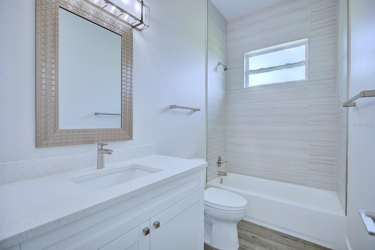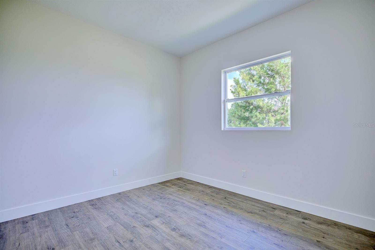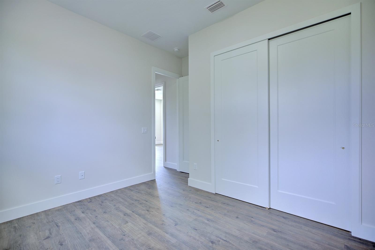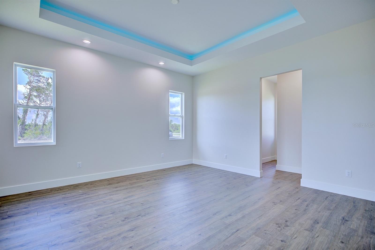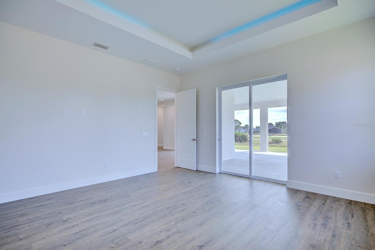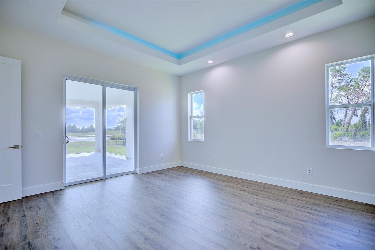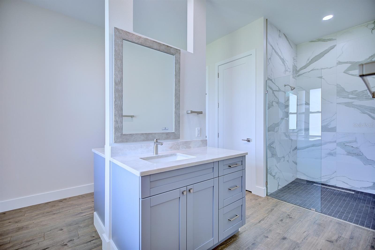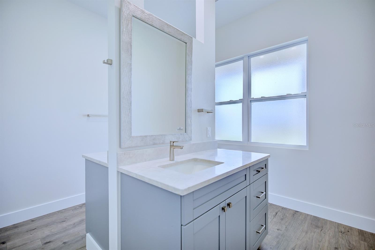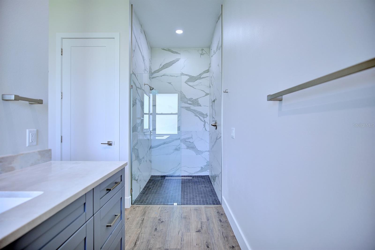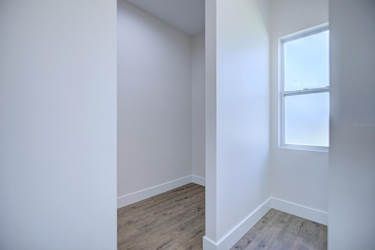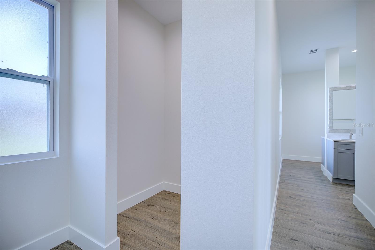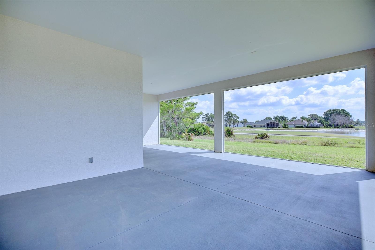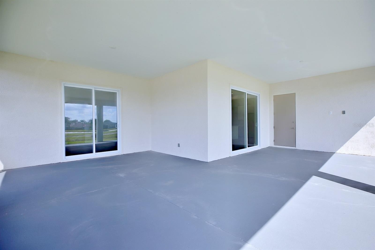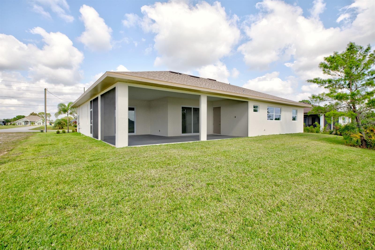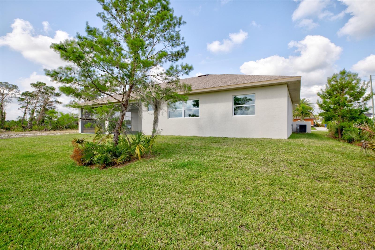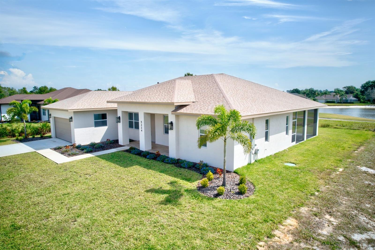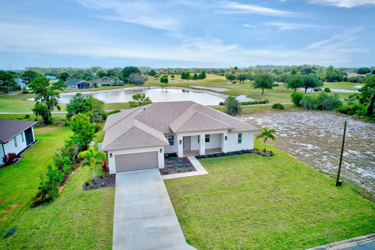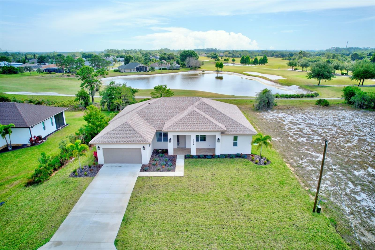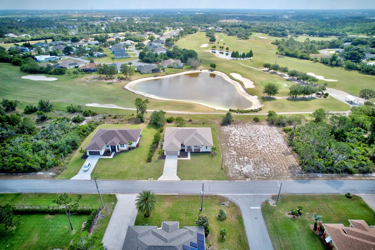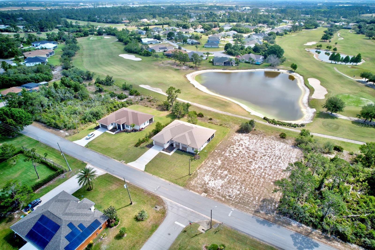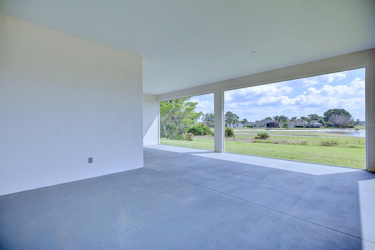5224 Columbus Boulevard, SEBRING, FL 33872
Active
Property Photos
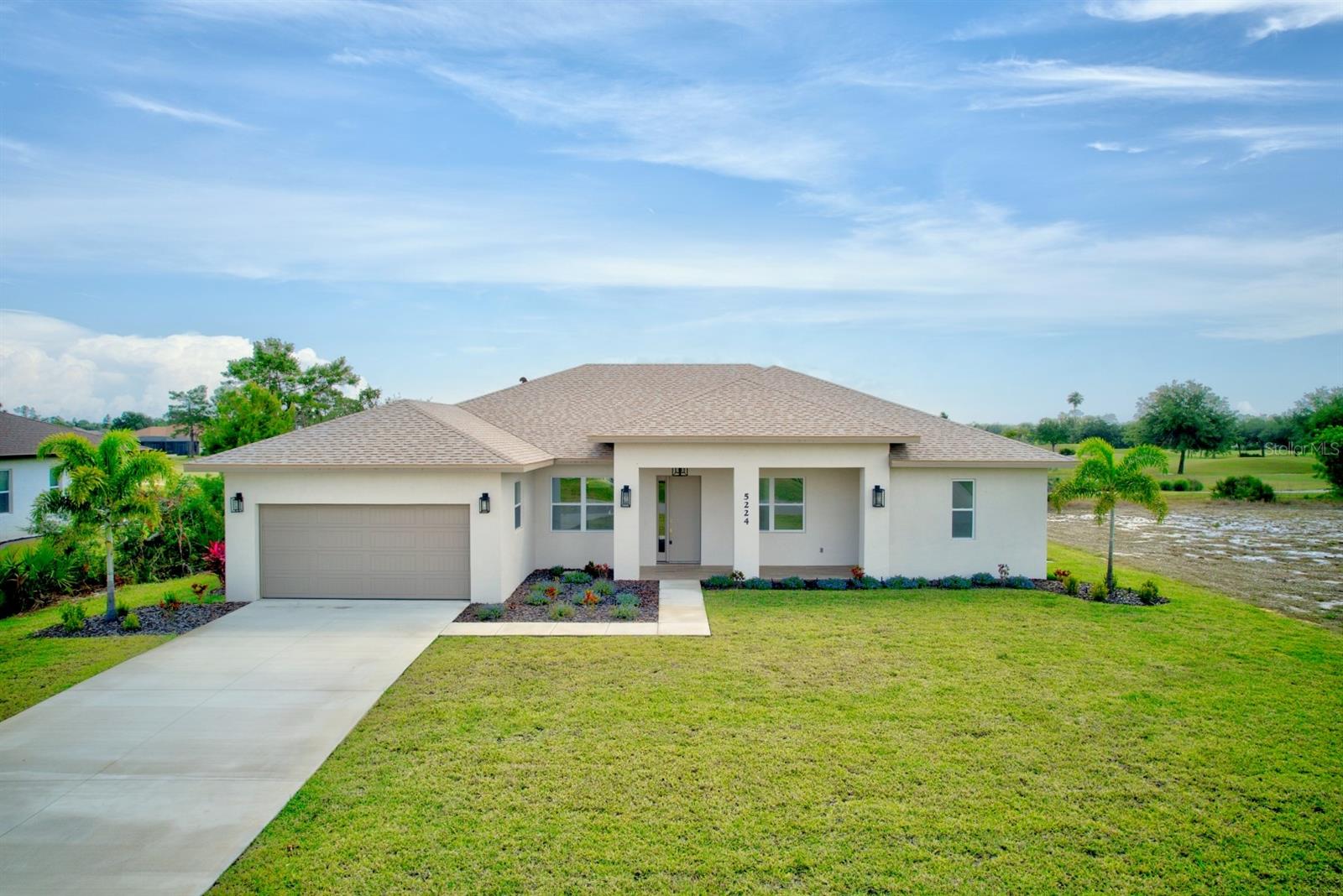
Would you like to sell your home before you purchase this one?
Priced at Only: $445,000
For more Information Call:
Address: 5224 Columbus Boulevard, SEBRING, FL 33872
Property Location and Similar Properties
- MLS#: L4952452 ( Residential )
- Street Address: 5224 Columbus Boulevard
- Viewed: 147
- Price: $445,000
- Price sqft: $126
- Waterfront: No
- Year Built: 2024
- Bldg sqft: 3545
- Bedrooms: 3
- Total Baths: 3
- Full Baths: 2
- 1/2 Baths: 1
- Days On Market: 279
- Additional Information
- Geolocation: 27.5446 / -81.521
- County: HIGHLANDS
- City: SEBRING
- Zipcode: 33872
- Subdivision: Sun N Lake

- DMCA Notice
-
DescriptionOne or more photo(s) has been virtually staged. Price improvement on this lowest price golf front home of this size in Sun N Lakes, Sebring. Approximately 2,200 living square feet with direct Turtle Run Golf Course frontage and a screened backyard porch offering stunning views. Interior features include soaring ceilings, tray accents, a chefs kitchen with wall ovens, solid surface countertops, and an island cooktop. The luxurious master bath features his and her walk in closets and a guest half bath. An oversized two car garage includes a separate golf cart entrance. Move in ready, live the golf lifestyle just steps from your backyard.
Payment Calculator
- Principal & Interest -
- Property Tax $
- Home Insurance $
- HOA Fees $
- Monthly -
Features
Building and Construction
- Covered Spaces: 0.00
- Exterior Features: Lighting
- Flooring: Vinyl
- Living Area: 2230.00
- Roof: Shingle
Property Information
- Property Condition: Completed
Garage and Parking
- Garage Spaces: 2.00
- Open Parking Spaces: 0.00
- Parking Features: Driveway
Eco-Communities
- Water Source: Public
Utilities
- Carport Spaces: 0.00
- Cooling: Central Air
- Heating: Central
- Pets Allowed: Yes
- Sewer: Septic Tank
- Utilities: Electricity Connected
Amenities
- Association Amenities: Clubhouse, Golf Course, Pickleball Court(s), Playground, Pool, Tennis Court(s)
Finance and Tax Information
- Home Owners Association Fee: 884.00
- Insurance Expense: 0.00
- Net Operating Income: 0.00
- Other Expense: 0.00
- Tax Year: 2024
Other Features
- Appliances: Cooktop, Dishwasher, Microwave, Refrigerator
- Association Name: SUN N LAKES IMPROVEMENT DISTRICT
- Country: US
- Furnished: Unfurnished
- Interior Features: High Ceilings, Solid Surface Counters, Split Bedroom, Thermostat
- Legal Description: SUN N LAKE EST OF SEBRING UNIT 15 PB 10 PG 3 LOT 4 BLK 311
- Levels: One
- Area Major: 33872 - Sebring
- Occupant Type: Vacant
- Parcel Number: C-04-34-28-150-3110-0040
- Possession: Close Of Escrow
- View: Golf Course
- Views: 147
- Zoning Code: R1A

- One Click Broker
- 800.557.8193
- Toll Free: 800.557.8193
- billing@brokeridxsites.com



