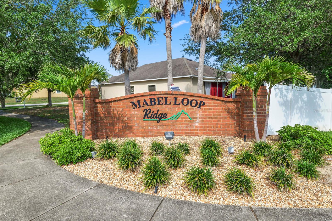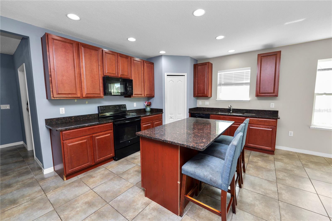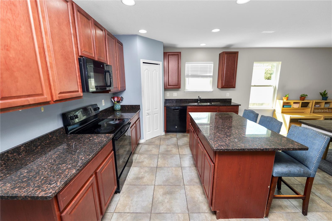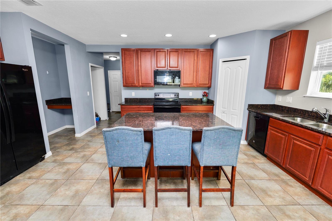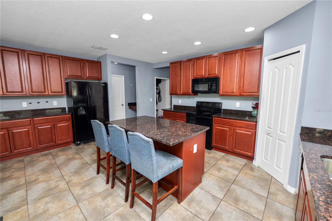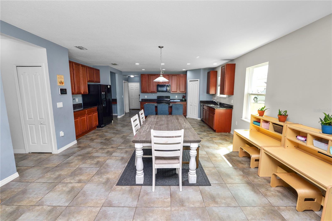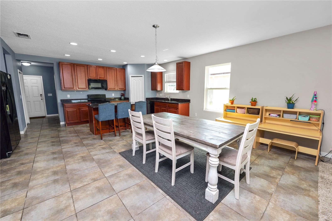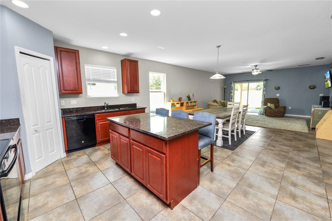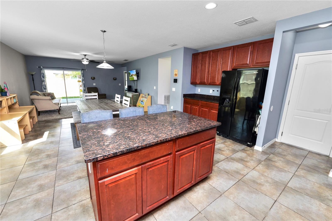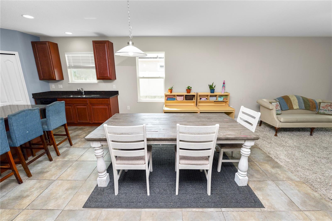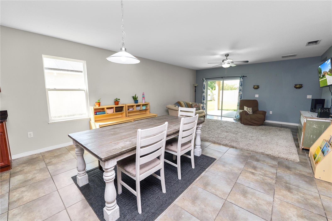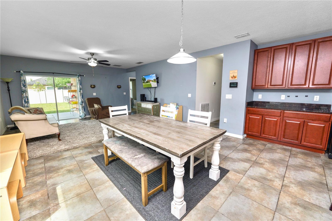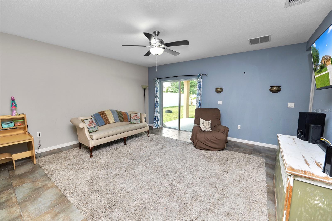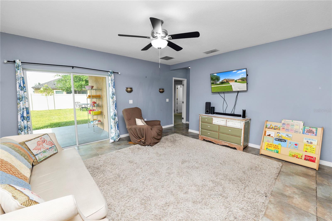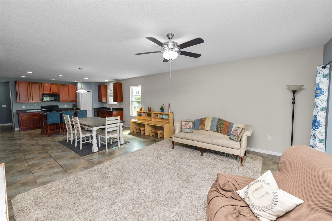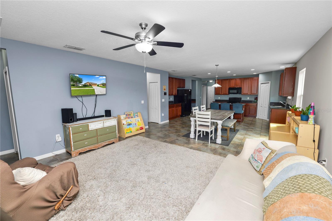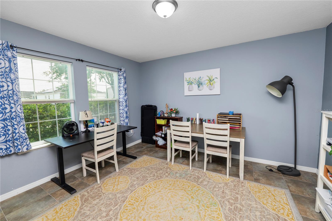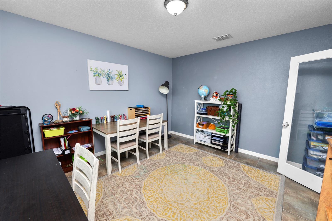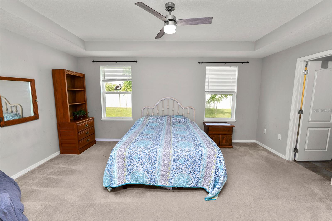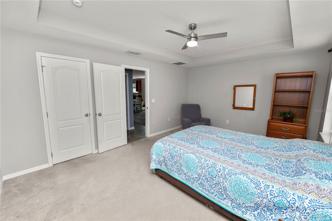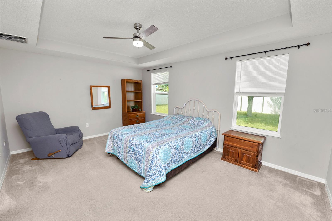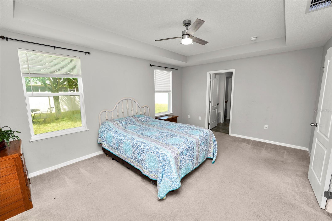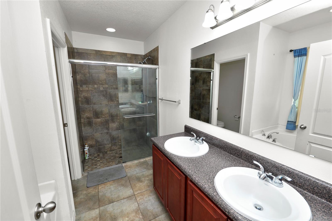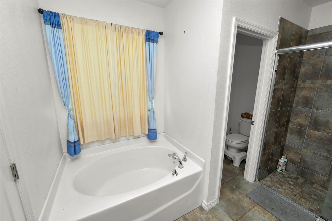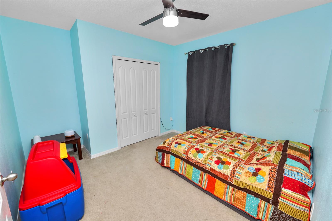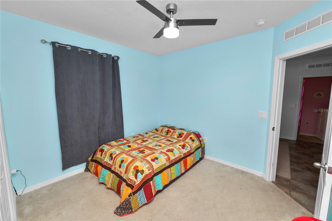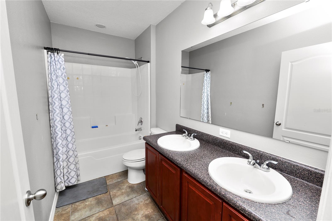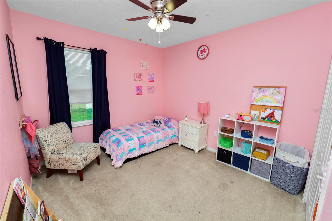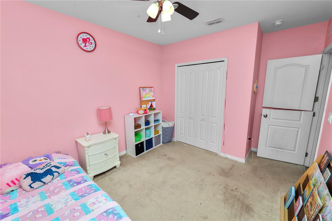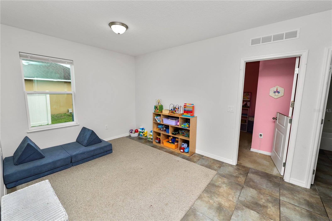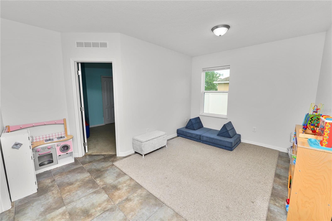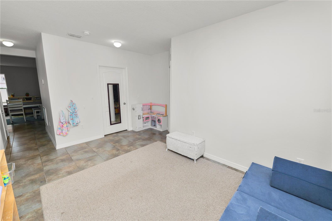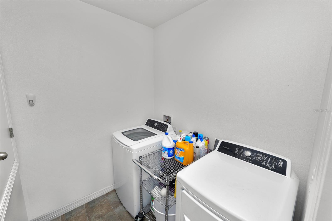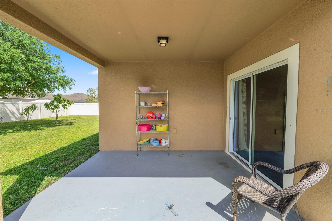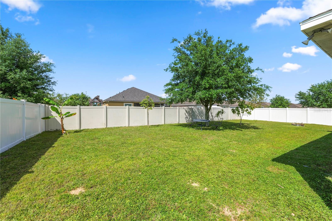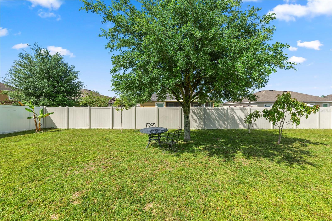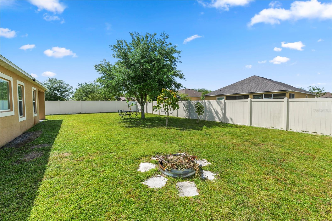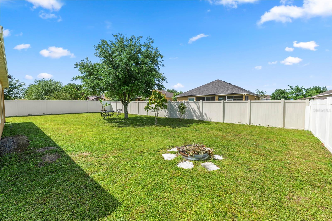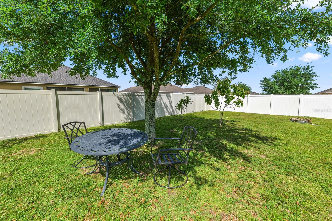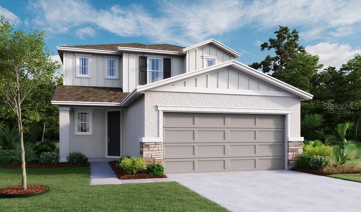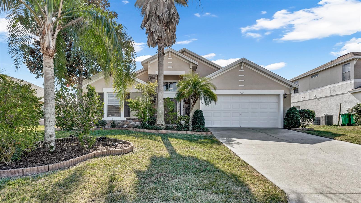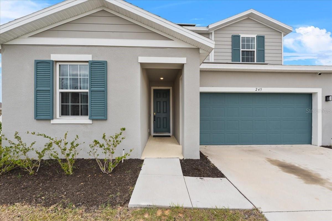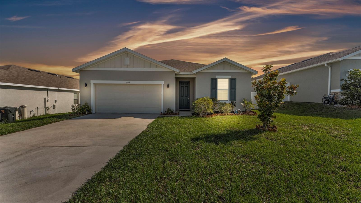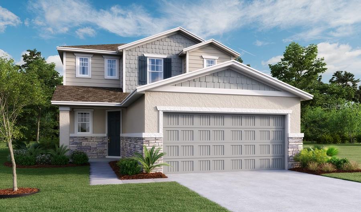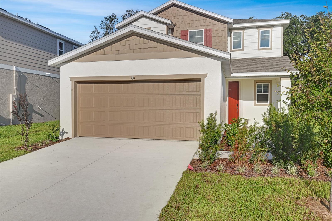3320 Lynrock Avenue, DUNDEE, FL 33838
Property Photos
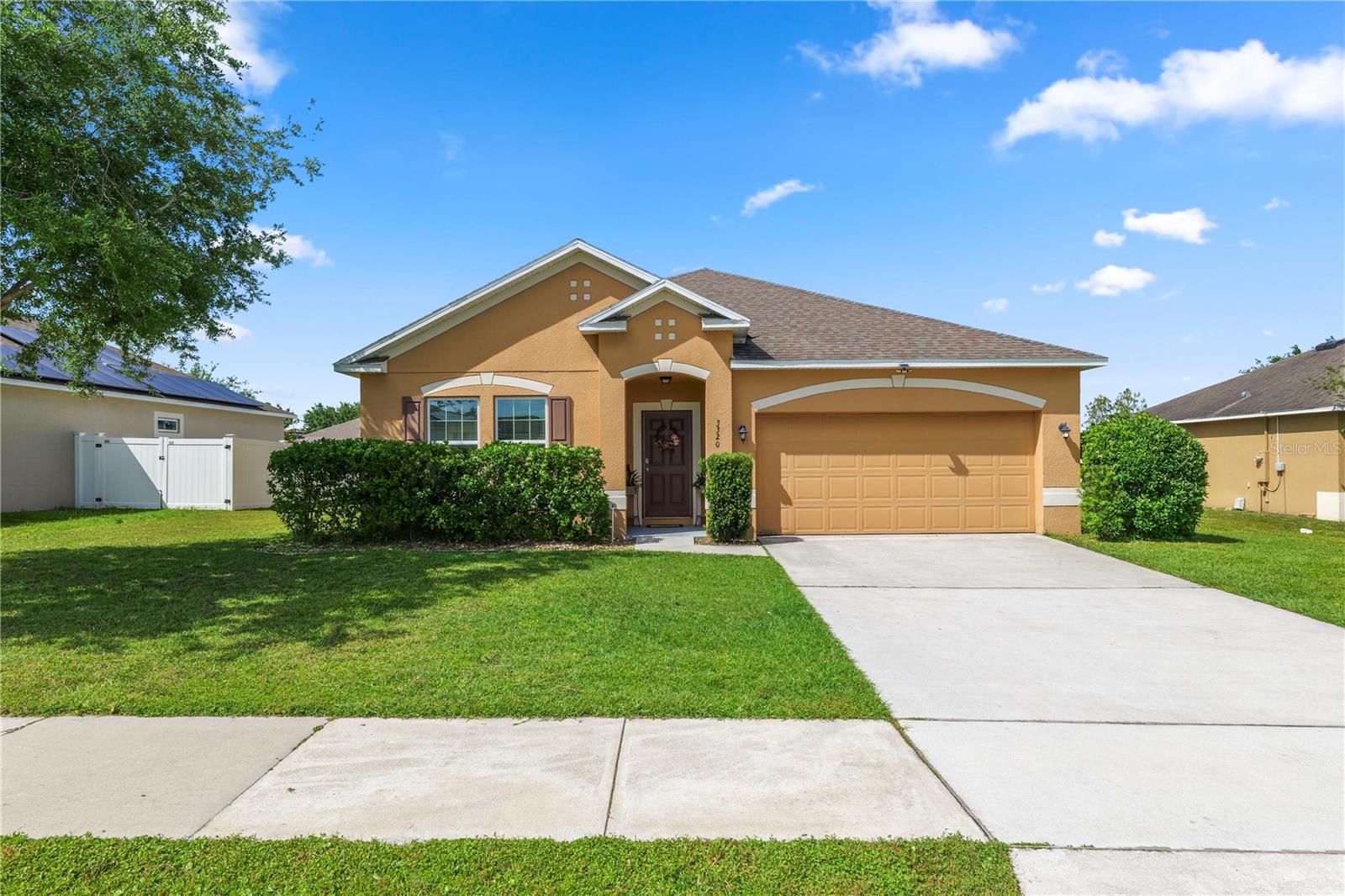
Would you like to sell your home before you purchase this one?
Priced at Only: $299,000
For more Information Call:
Address: 3320 Lynrock Avenue, DUNDEE, FL 33838
Property Location and Similar Properties
- MLS#: L4952059 ( Residential )
- Street Address: 3320 Lynrock Avenue
- Viewed: 37
- Price: $299,000
- Price sqft: $150
- Waterfront: No
- Year Built: 2016
- Bldg sqft: 1994
- Bedrooms: 3
- Total Baths: 2
- Full Baths: 2
- Garage / Parking Spaces: 2
- Days On Market: 152
- Additional Information
- Geolocation: 28.0141 / -81.5856
- County: POLK
- City: DUNDEE
- Zipcode: 33838
- Subdivision: Mabel Loop Ridge Sub
- Provided by: PROPERTY SHOPPE OF CENTRAL FL
- Contact: Debbie McCutcheon
- 863-638-6638

- DMCA Notice
-
DescriptionHUGE PRICE REDUCTION! This home is a true GEM! There is a 2 year old Solar System which will be PAID OFF at Closing, meaning your Electric Bill will be $35.00 a month, which is a Service Fee to Duke Energy! This home also offers a Water Softener and an Irrigation System. Additional features are 3 bedrooms, a Bonus Space, and a formal Living Room that has been converted into an Office with an Interior Door making it easy to convert into a 4th bedroom if you need an extra bedroom. The Family Room has double sliding doors that opens onto the back patio and into the huge fenced in backyard. The open floor plan has an island in the Kitchen overlooking the Family Room, with additional eating space. This is a split floor plan for additional privacy, indoor laundry and a true 2 car garage. If you are looking for a family home... look no further!
Payment Calculator
- Principal & Interest -
- Property Tax $
- Home Insurance $
- HOA Fees $
- Monthly -
Features
Building and Construction
- Covered Spaces: 0.00
- Fencing: Fenced, Vinyl
- Flooring: Carpet, Ceramic Tile
- Living Area: 1994.00
- Roof: Shingle
Land Information
- Lot Features: Paved
Garage and Parking
- Garage Spaces: 2.00
- Open Parking Spaces: 0.00
Eco-Communities
- Water Source: Public
Utilities
- Carport Spaces: 0.00
- Cooling: Central Air
- Heating: Central
- Pets Allowed: No
- Sewer: Public Sewer
- Utilities: Cable Available, Electricity Connected, Sewer Connected
Finance and Tax Information
- Home Owners Association Fee: 415.00
- Insurance Expense: 0.00
- Net Operating Income: 0.00
- Other Expense: 0.00
- Tax Year: 2024
Other Features
- Appliances: Dishwasher, Electric Water Heater, Microwave, Range, Refrigerator
- Association Name: Lindsey Chamblis
- Association Phone: 863-439-6550
- Country: US
- Interior Features: Ceiling Fans(s), Eat-in Kitchen, Kitchen/Family Room Combo, Split Bedroom
- Legal Description: MABEL LOOP RIDGE SUBDIVISION PHASE 1 A REPLAT PB 151 PGS 15 THRU 19 LOT 121
- Levels: One
- Area Major: 33838 - Dundee
- Occupant Type: Owner
- Parcel Number: 27-28-26-835302-001210
- Possession: Close Of Escrow
- Views: 37
Similar Properties
Nearby Subdivisions
Crystal Lake Preserve
Dundee
Fla Highlands Co Sub
Hart D L Sub
Landings At Lake Mabel Loop Ph
Mabel Loop Ridge
Mabel Loop Ridge Sub
Maria Vista
Menziola Rep Pt
North Grove
Ridge At Swan Lake
Ridge Dundee
Ridge Of Dundee
S Frederick Ave Area
Seasons At Bella Vista
Seasons At Shores Of Lake Dell
Vista Del Lago Ph Ii Rep
Vista Del Lago Ph Iii
Vista Del Lago-ph Ii
Vista Del Lagoph Ii

- One Click Broker
- 800.557.8193
- Toll Free: 800.557.8193
- billing@brokeridxsites.com



