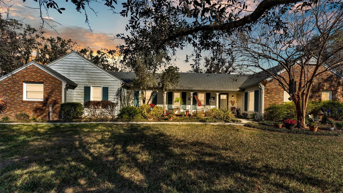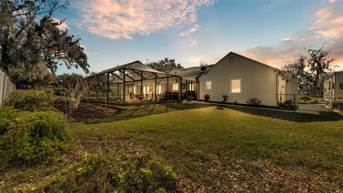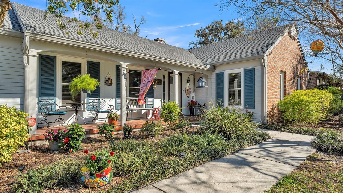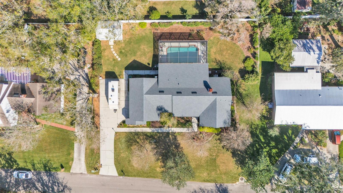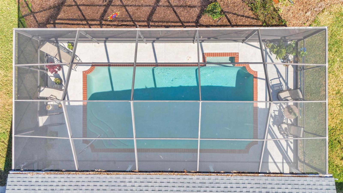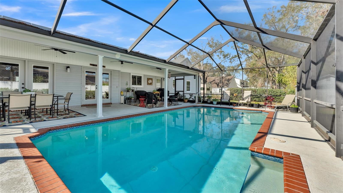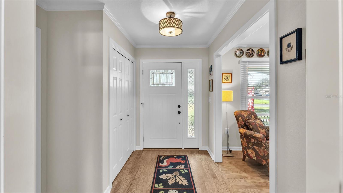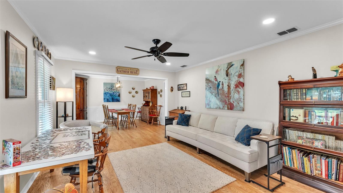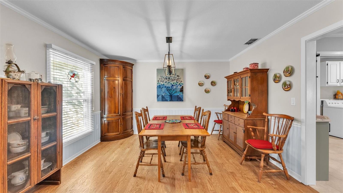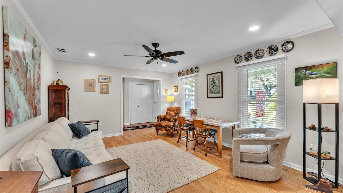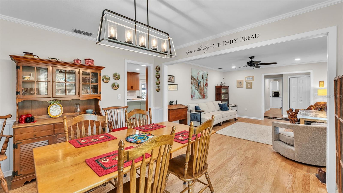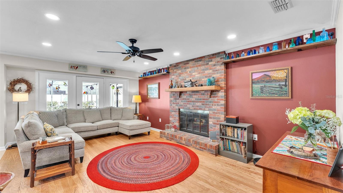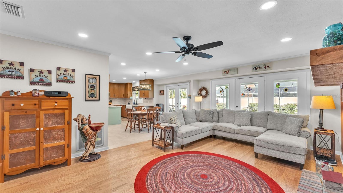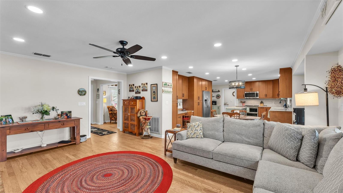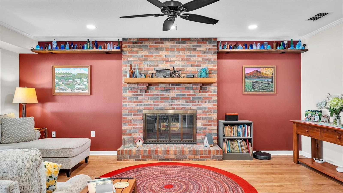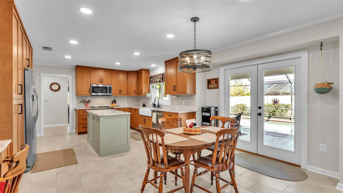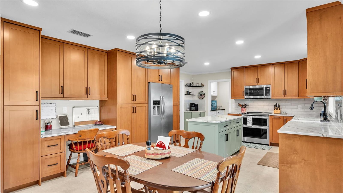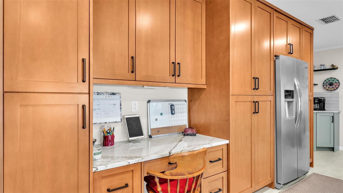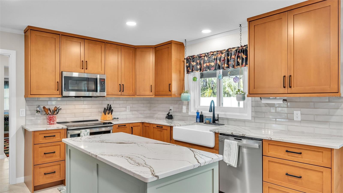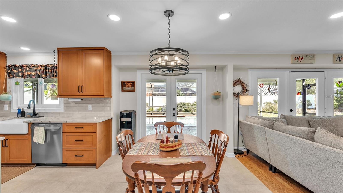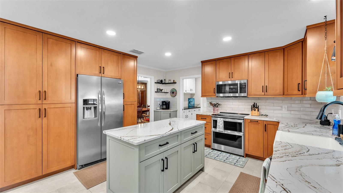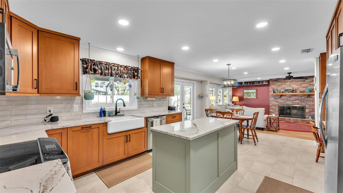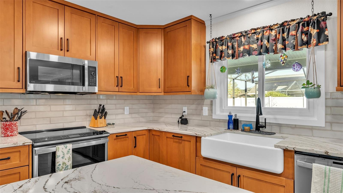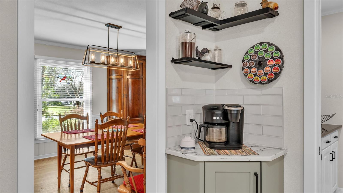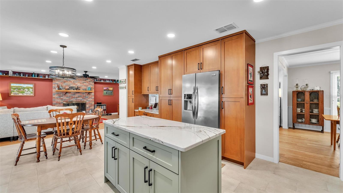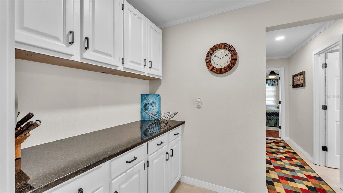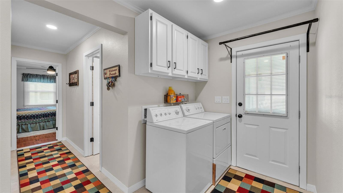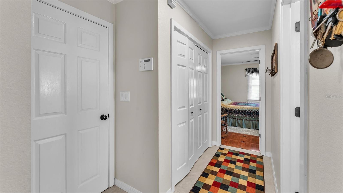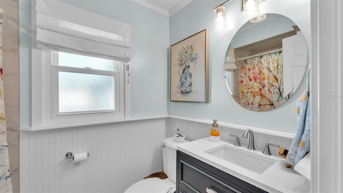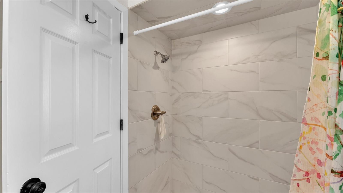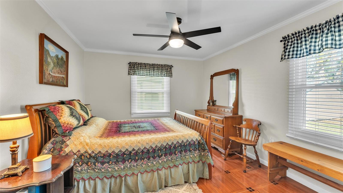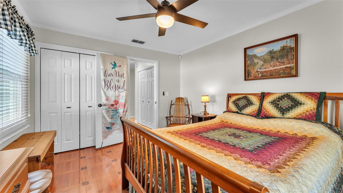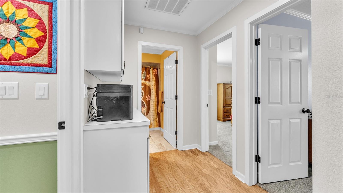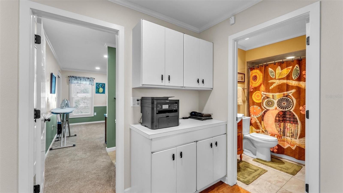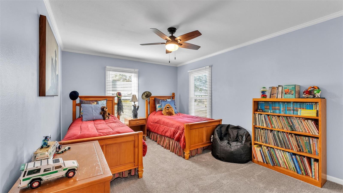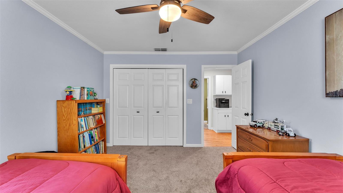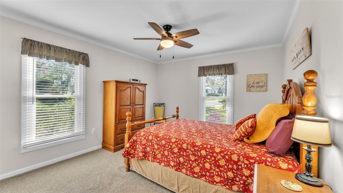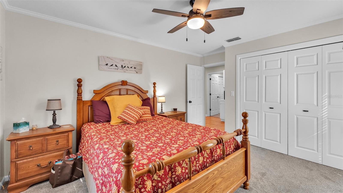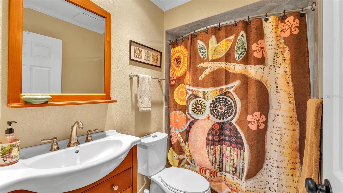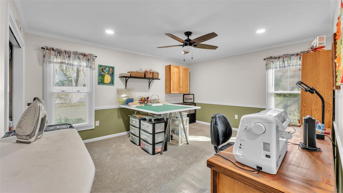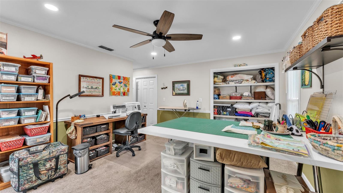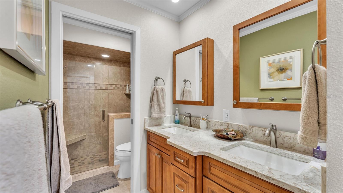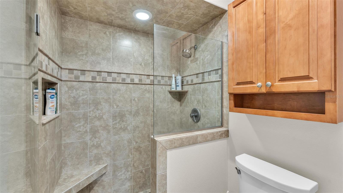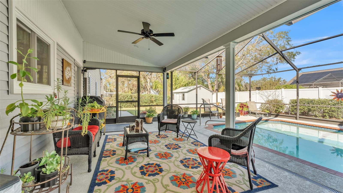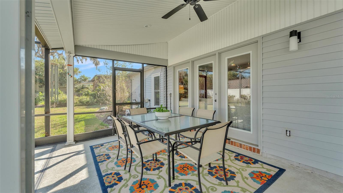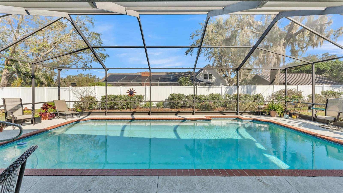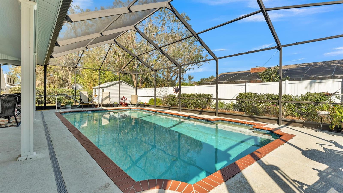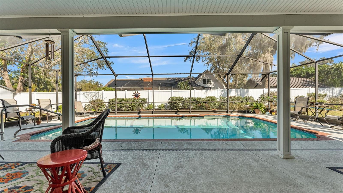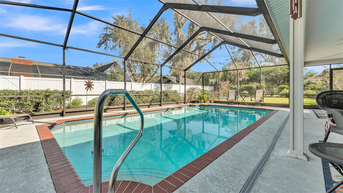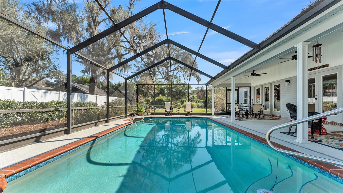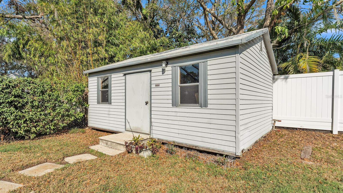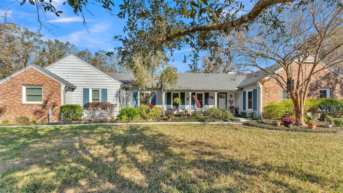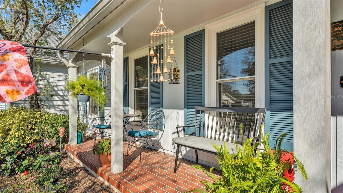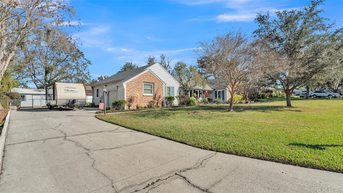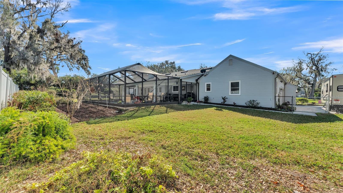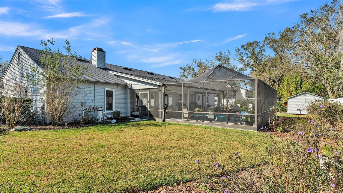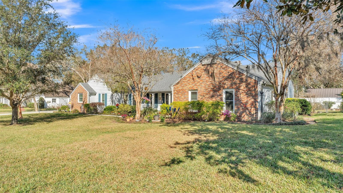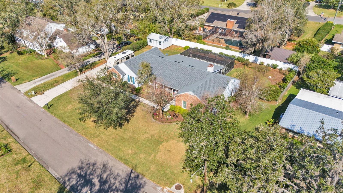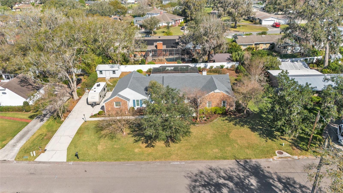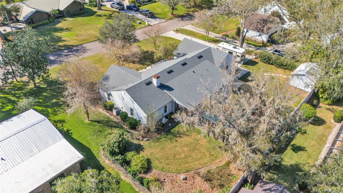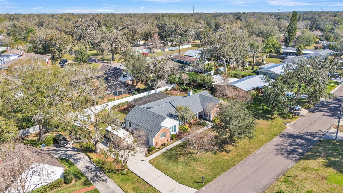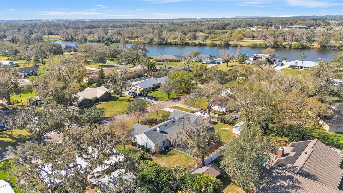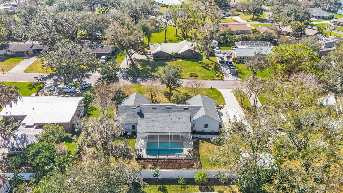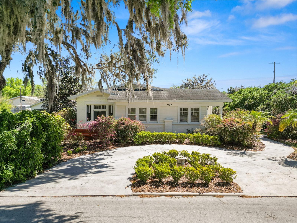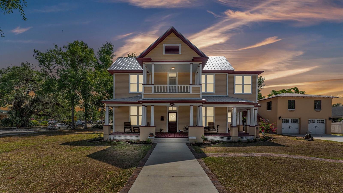860 Lila Street, BARTOW, FL 33830
Property Photos
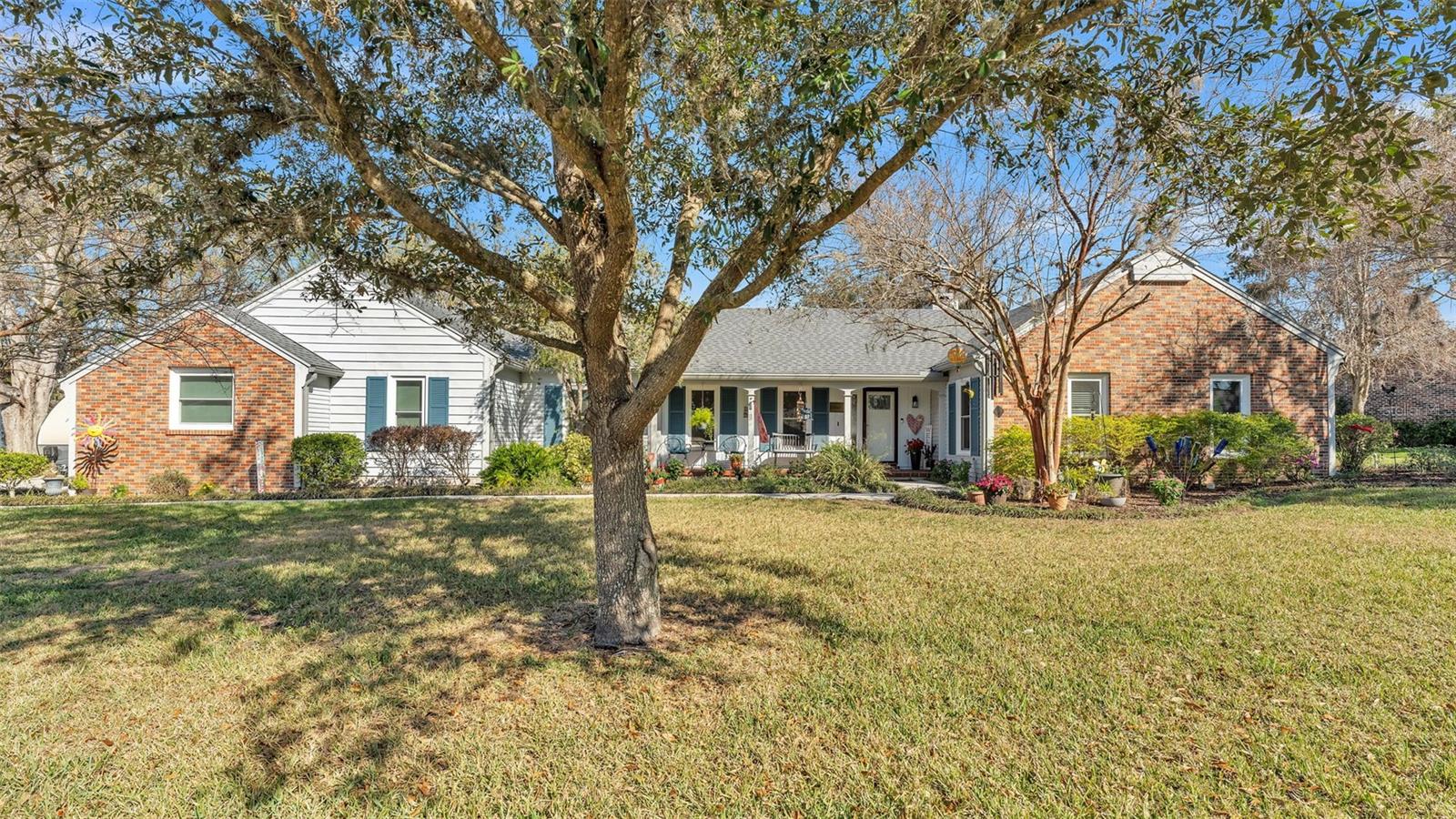
Would you like to sell your home before you purchase this one?
Priced at Only: $579,500
For more Information Call:
Address: 860 Lila Street, BARTOW, FL 33830
Property Location and Similar Properties
- MLS#: L4950698 ( Residential )
- Street Address: 860 Lila Street
- Viewed: 16
- Price: $579,500
- Price sqft: $165
- Waterfront: No
- Year Built: 1980
- Bldg sqft: 3519
- Bedrooms: 4
- Total Baths: 3
- Full Baths: 3
- Garage / Parking Spaces: 2
- Days On Market: 97
- Additional Information
- Geolocation: 27.8746 / -81.8371
- County: POLK
- City: BARTOW
- Zipcode: 33830
- Subdivision: Mission Oaks
- Provided by: CRAIG BURKE REAL ESTATE GROUP, LLC
- Contact: Jimmy Schaill
- 863-899-5010

- DMCA Notice
-
DescriptionThis stunning pool home is a once in a lifetime opportunity to live in one of the most sought after communities in South Bartow. Having just been exquisitely updated and gorgeously appointed, this hidden gem is tucked away in a long established community, shaded by oak trees and wrapped in historic charm. The attention to detail paid to this incredible home is evident in every room. All new windows (Simonton) throughout, new interior paint throughout, all new ceiling fans and recessed lighting throughout, and real hard wood floors in the main living areas, this home has it all. This four bedroom, three bathroom home with large living and family areas has separate formal living and dining rooms, with more than enough space for your family. With a brand new kitchen and laundry room remodel complete with custom cabinetry, stunning Cambria quartz counter tops, and all new appliances, combined with a huge farmhouse sink overlooking the pool area, you will never want to leave. With plenty of counter and storage space, custom coffee bar and kitchen island overlooking the eat in kitchen and family room with large brick fireplace, everything is set for those special occasions at home. The indoor laundry room is located just off the kitchen with plenty of storage keep everything centrally located. The formal living room is open to the formal dining room that is also accessible to the kitchen. This home has a split floor plan with 3 bedrooms, having the primary and bedrooms 2 and 3 located on one side of the home. This area also shares the primary en suite and additional full bath for bedrooms 2 and 3. Bedroom 4 is located on the opposite side of the home from the other bedrooms. Which includes a remodeled full bathroom with direct access to the pool area. This bedroom and bathroom can be used as an in law suite if preferred. The oversized garage provides ample storage for vehicles and toys and the storage shed in the backyard houses yard tools out of sight. An RV plug on the oversized driveway apron will also provide additional space for camper storage. With Mary Holland Park, Bartow Civic Center, and Bartow Public Library, all in walking distance, this home has everything.
Payment Calculator
- Principal & Interest -
- Property Tax $
- Home Insurance $
- HOA Fees $
- Monthly -
Features
Building and Construction
- Covered Spaces: 0.00
- Exterior Features: French Doors
- Flooring: Carpet, Ceramic Tile, Wood
- Living Area: 2364.00
- Other Structures: Shed(s)
- Roof: Shingle
Garage and Parking
- Garage Spaces: 2.00
- Open Parking Spaces: 0.00
- Parking Features: Garage Door Opener, Garage Faces Side, Oversized, RV Access/Parking
Eco-Communities
- Pool Features: Gunite, In Ground, Screen Enclosure
- Water Source: Public
Utilities
- Carport Spaces: 0.00
- Cooling: Central Air
- Heating: Central, Electric
- Sewer: Public Sewer
- Utilities: Cable Available, Electricity Connected, Fiber Optics, Fire Hydrant, Phone Available, Sewer Connected, Water Connected
Finance and Tax Information
- Home Owners Association Fee: 0.00
- Insurance Expense: 0.00
- Net Operating Income: 0.00
- Other Expense: 0.00
- Tax Year: 2024
Other Features
- Appliances: Dishwasher, Dryer, Electric Water Heater, Microwave, Range, Refrigerator
- Country: US
- Interior Features: Ceiling Fans(s), Eat-in Kitchen, Kitchen/Family Room Combo, Living Room/Dining Room Combo, Primary Bedroom Main Floor, Solid Surface Counters
- Legal Description: MISSION OAKS PB-62 PG-5 LOT 6
- Levels: One
- Area Major: 33830 - Bartow
- Occupant Type: Owner
- Parcel Number: 25-30-17-429520-000060
- Views: 16
- Zoning Code: R-1A
Similar Properties
Nearby Subdivisions
Acreage
Airbase Sub
Altamesa Sub
Alturas Dev Co Sub
Azalea Park
Bartow City Of
Bassedena Park Sub
Bellaire Park
Browns Add
Burrows Add
Cecil Park Sub
College Park Estates
Crescent Hill
Gandy Grove Estates
Gordon Hghts Ph 3
Hacklake
Hamiltons Add
Hancock Crossings
Highland Park Sub
Hillcrest Sub
Holland Park Place Ph 2
James Farms
James M E Add
James Town Place Ph 01
James Town Place Ph 2
Kissengen Estates
La Hacienda
Lake Garfield Estates
Laurel Meadows Ph 01
Laurel Meadows Ph 02
Lawndale Sub
Liberty Rdg Ph 2
Liberty Rdg Ph Two
Lincoln Park
Lockwoods East
Lybass Add
Lyle Oaks
Lytles First Addition
Magnolia Walk Ph 01
Martin Luther King Jr Homes
Millers Manor
Mission Oaks
None
Not In A Subdivision
Oakdale Sub
Oakland Add
Orange Heights
Peace River
Peace River Heights Add 01
Peace River Sub
Philips Add
Resubdivisionblount Whitled
Richland Manor
Saddlewood
Sago Palms Add
Sand Lake Groves
Sanheat
Sanheath
Shady Oak Trail
South Florida Rr Add
Square Lake Ph 01
Square Lake Ph 02
Square Lake Phase Four
Summerlin School Lands
Summertimes Plantation
The Grove At Stuart Crossing
Thompson Preserve
Villagegresham Farms
Waldons Add
Walker Lake Estates
Waterwood
Waterwood Add
Waterwood Sub
Wea Mar Sub
Wear H M D F
Westover Park 02 Rep Westover
Westview Park Resub
Wind Mdws
Wind Mdws South Ph 1
Wind Mdws South Ph One
Wind Meadows
Wind Meadows South
Wind Meadows South Ph One
Winding River Cove

- One Click Broker
- 800.557.8193
- Toll Free: 800.557.8193
- billing@brokeridxsites.com



