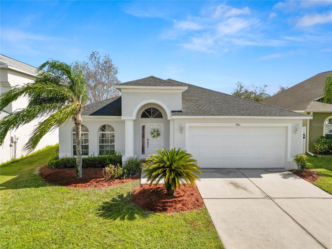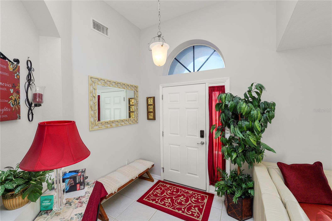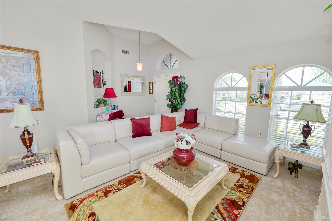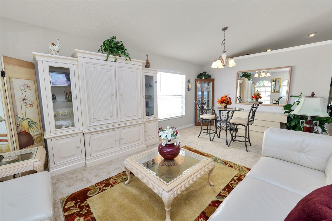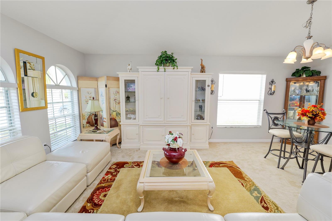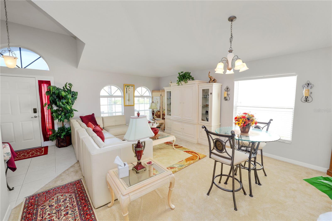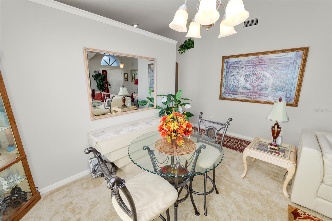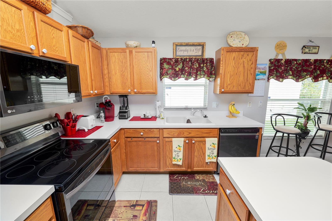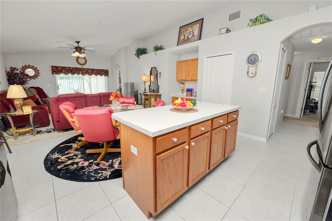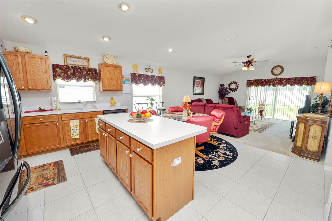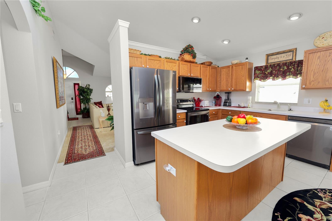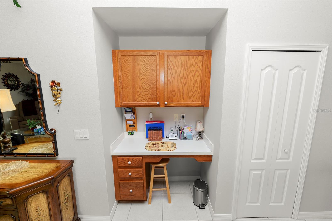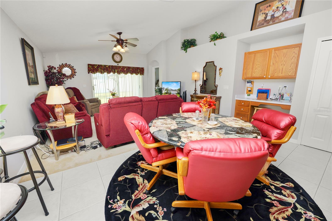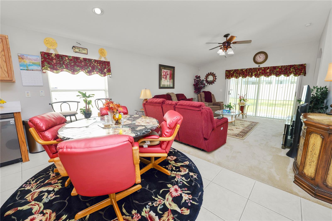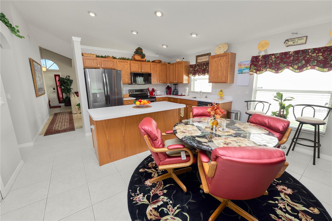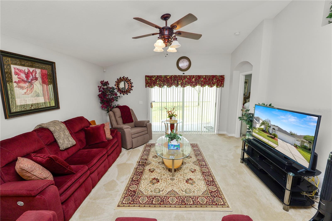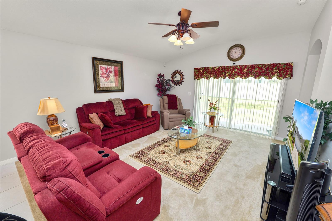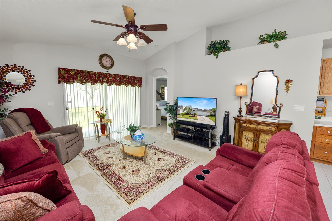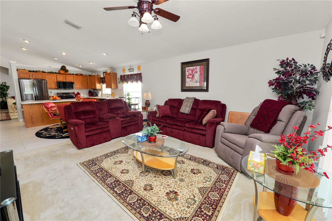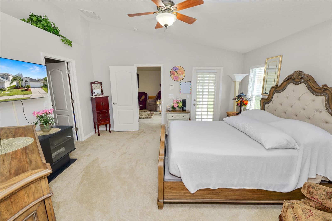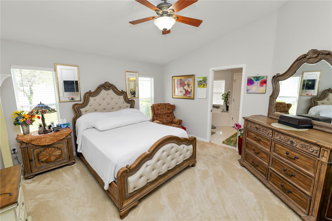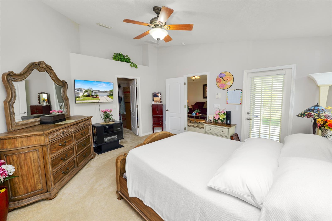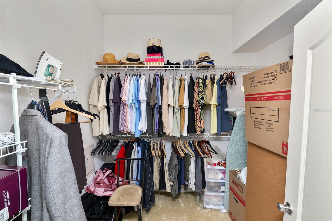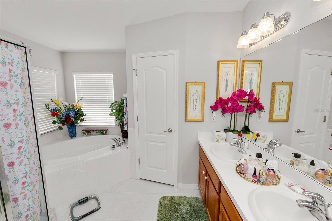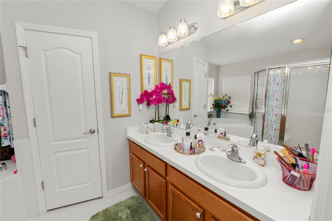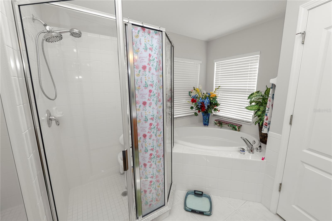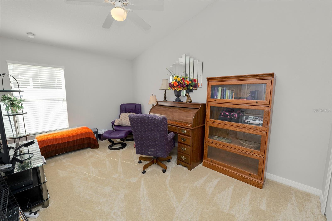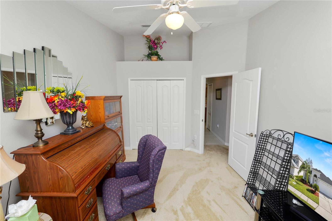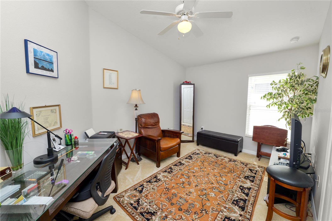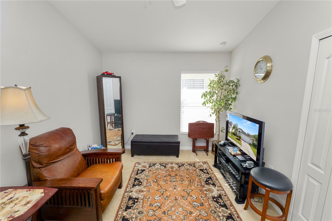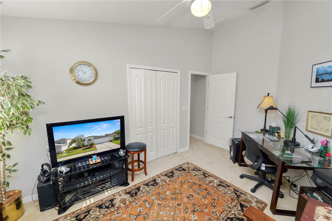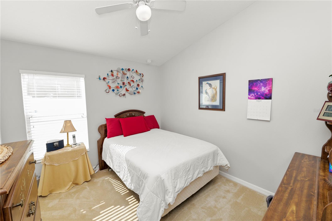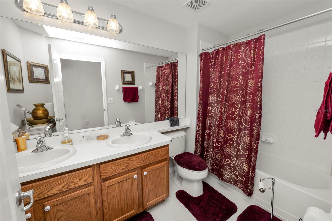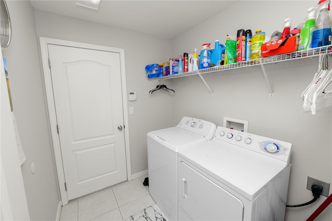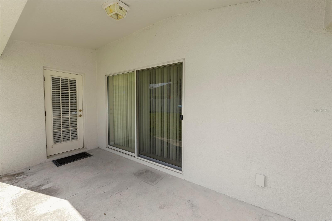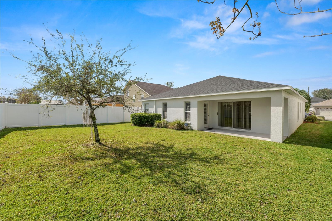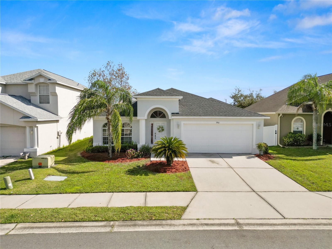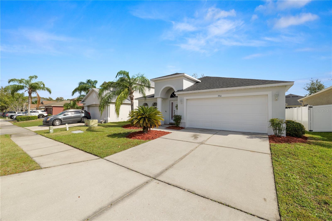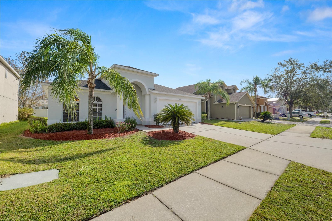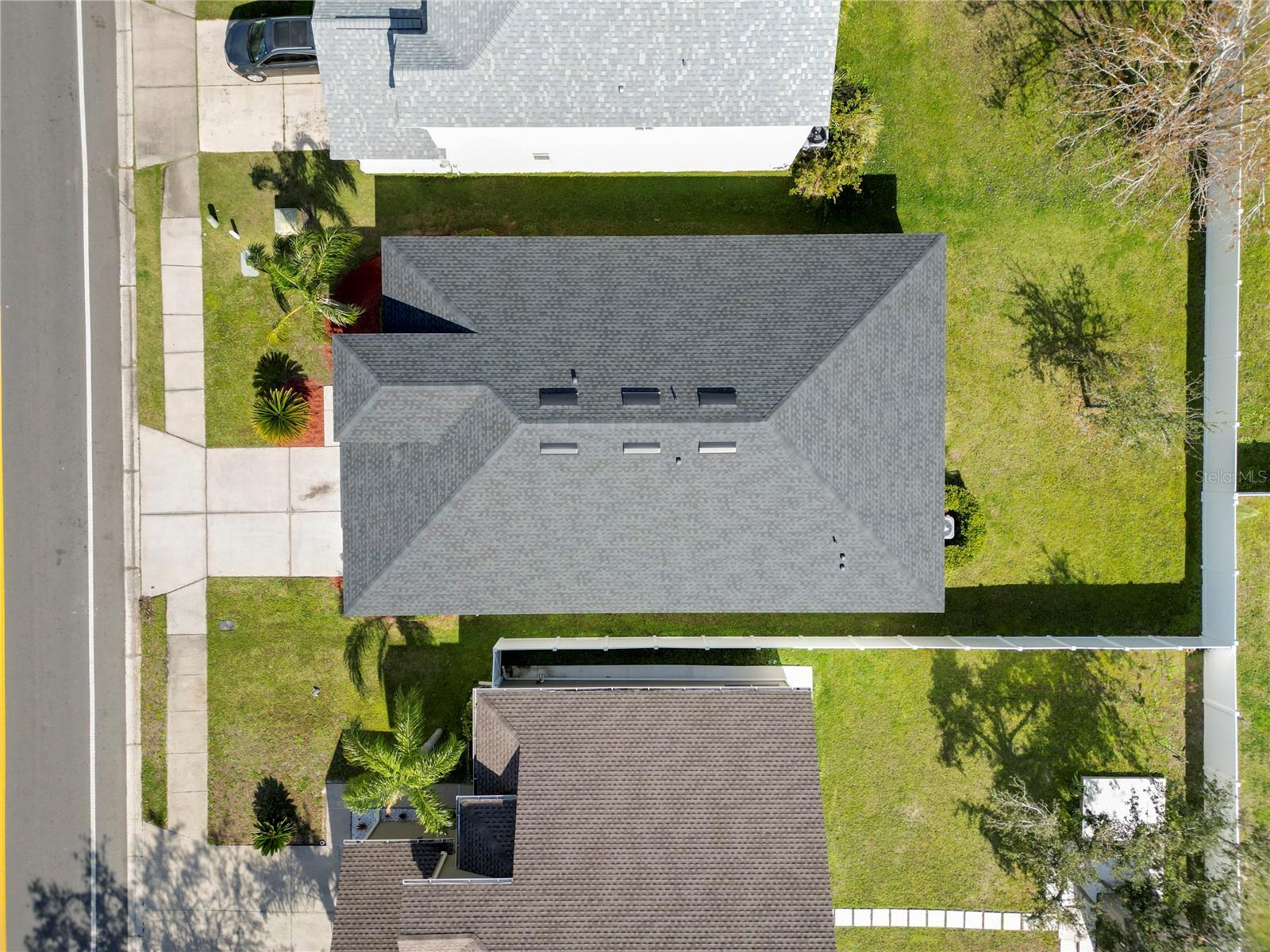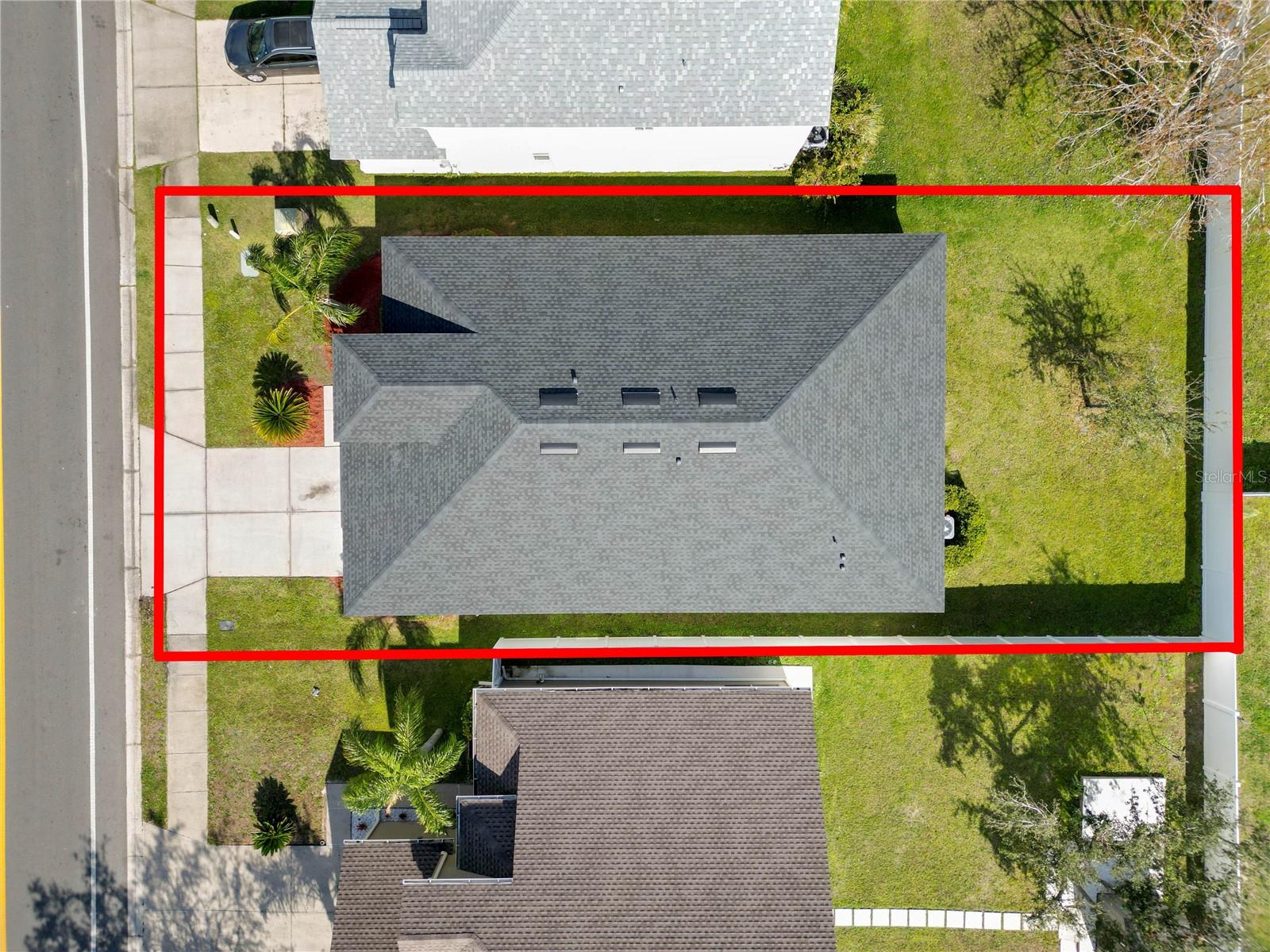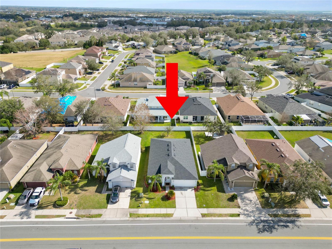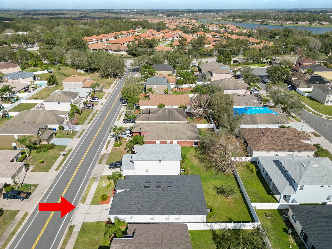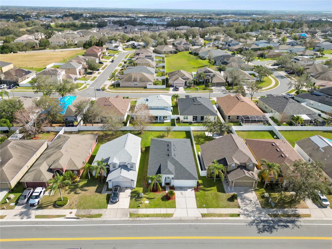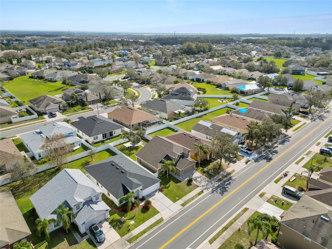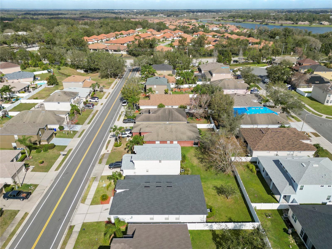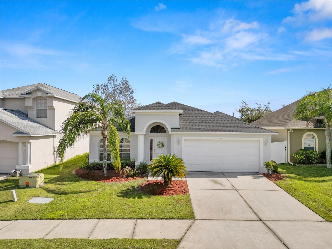3961 Hampton Hills Drive W, LAKELAND, FL 33810
Property Photos
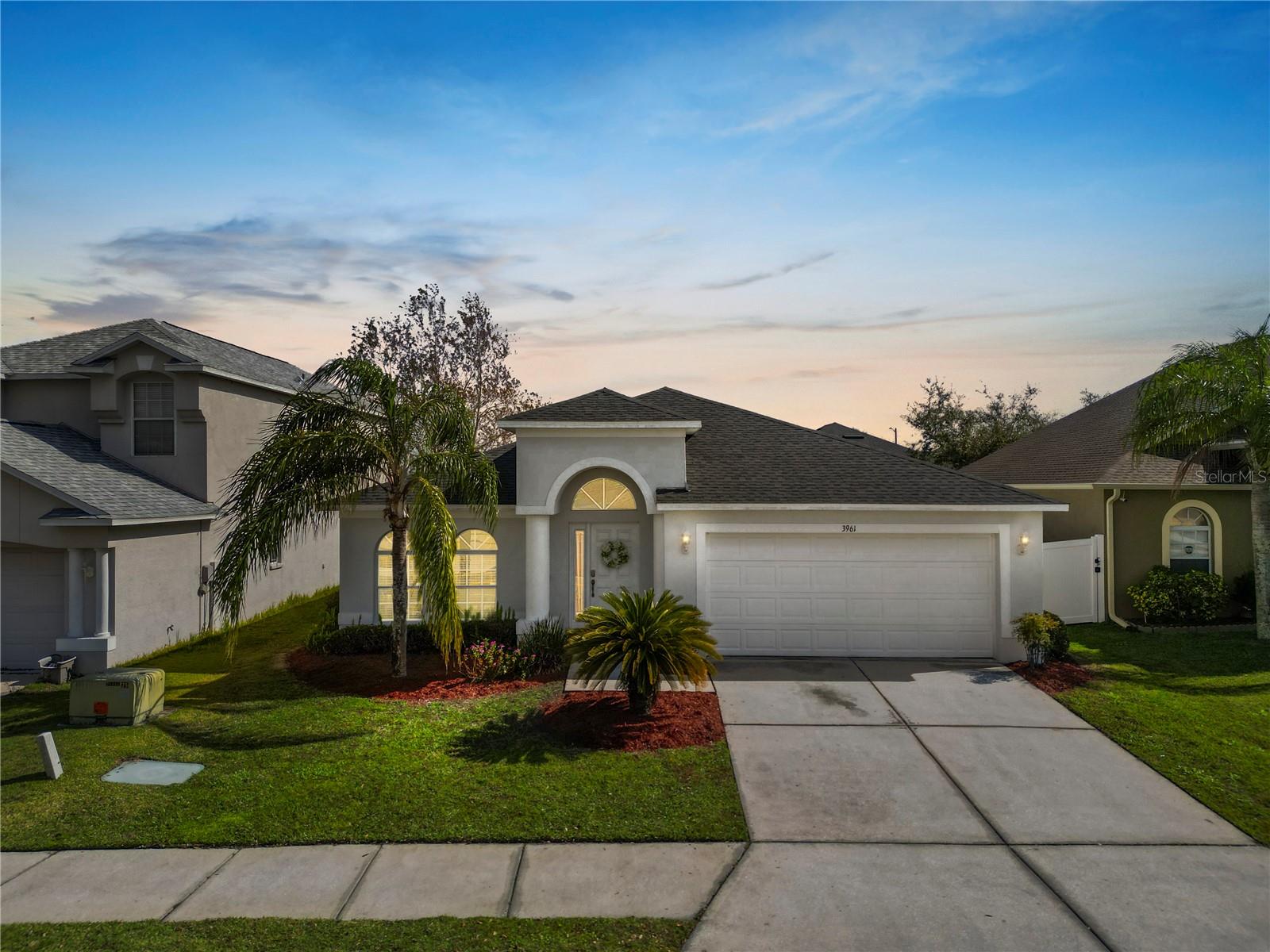
Would you like to sell your home before you purchase this one?
Priced at Only: $330,000
For more Information Call:
Address: 3961 Hampton Hills Drive W, LAKELAND, FL 33810
Property Location and Similar Properties
- MLS#: L4950627 ( Residential )
- Street Address: 3961 Hampton Hills Drive W
- Viewed: 17
- Price: $330,000
- Price sqft: $130
- Waterfront: No
- Year Built: 2006
- Bldg sqft: 2536
- Bedrooms: 4
- Total Baths: 2
- Full Baths: 2
- Garage / Parking Spaces: 2
- Days On Market: 112
- Additional Information
- Geolocation: 28.0903 / -81.9859
- County: POLK
- City: LAKELAND
- Zipcode: 33810
- Subdivision: Hampton Hills South Ph 1
- Elementary School: Sleepy Hill
- Middle School: Sleepy Hill
- High School: Kathleen
- Provided by: KELLER WILLIAMS REALTY SMART
- Contact: Lisa Ford
- 863-577-1234

- DMCA Notice
-
DescriptionBack on the market... Financing fell through... Priced below appraisal... All inspections completed!!! Huge price decrease!!! Welcome to your next home sweet home in hampton hills, nestled in the vibrant heart of lakeland, florida. This inviting property, ideally located in a serene neighborhood, offers a perfect blend of comfort, style, and practical living. Step into this beautifully crafted house that spans over 1978 sq ft of thoughtfully designed living space. Here, every room tells a story of quality and attention to detail. This one owner home includes four spacious bedrooms and two well appointed bathrooms, providing ample space for family, guests, and home offices alike. This lennar built home has a 2022 roof, 2020 hvac, 2025 hot water heater. It also has a beautifully designed kitchen and breakfast bar, with its practical layout and new appliances, invites both the novice and the experienced cook to revel in culinary exploration. The formal dining area, seamlessly connected, promises shared meals and conversations in a cozy setting. With this large living area, it also includes a formal living room and a family room. This open split floor plan has plenty of room for all to gather for special occasions and holidays. Just imagine sitting on the back patio sipping your favorite drink and reading a good book. Beyond the homes appeal, the neighborhood surrounding hampton hills is equally impressive. You'll find yourself in a community known for its friendly atmosphere and convenient access to local amenities. From parks and recreational spaces to shopping and dining options, everything you need is just a short drive away. While this house offers no specific community features, its location and the quality of construction provide a canvas to create a lifestyle as dynamic and filled with activities as you desire. This property is not just a house; it's a place to call home, where every inch is built with care, and every moment brings the promise of new memories!
Payment Calculator
- Principal & Interest -
- Property Tax $
- Home Insurance $
- HOA Fees $
- Monthly -
Features
Building and Construction
- Covered Spaces: 0.00
- Exterior Features: Sidewalk, Sliding Doors
- Flooring: Carpet, Ceramic Tile
- Living Area: 1978.00
- Roof: Shingle
School Information
- High School: Kathleen High
- Middle School: Sleepy Hill Middle
- School Elementary: Sleepy Hill Elementary
Garage and Parking
- Garage Spaces: 2.00
- Open Parking Spaces: 0.00
- Parking Features: Garage Door Opener
Eco-Communities
- Water Source: Public
Utilities
- Carport Spaces: 0.00
- Cooling: Central Air
- Heating: Central
- Pets Allowed: Breed Restrictions
- Sewer: Public Sewer
- Utilities: BB/HS Internet Available, Cable Connected, Electricity Connected, Phone Available, Sewer Connected, Sprinkler Meter, Underground Utilities, Water Connected
Finance and Tax Information
- Home Owners Association Fee Includes: Cable TV, Internet
- Home Owners Association Fee: 75.00
- Insurance Expense: 0.00
- Net Operating Income: 0.00
- Other Expense: 0.00
- Tax Year: 2024
Other Features
- Appliances: Dishwasher, Disposal, Dryer, Electric Water Heater, Exhaust Fan, Ice Maker, Microwave, Range, Refrigerator, Washer
- Association Name: Leland Managment Julio Mendez
- Association Phone: 8137905503
- Country: US
- Interior Features: Ceiling Fans(s), Eat-in Kitchen, Open Floorplan, Solid Wood Cabinets, Split Bedroom, Thermostat, Walk-In Closet(s), Window Treatments
- Legal Description: HAMPTON HILLS SOUTH PHASE 1 PB 132 PGS 10-17 BLOCK 5 LOT 8
- Levels: One
- Area Major: 33810 - Lakeland
- Occupant Type: Vacant
- Parcel Number: 23-27-35-013501-005080
- Possession: Close Of Escrow
- Views: 17
Nearby Subdivisions
310012310012
Ashley Estates
Ashley Pointe
Bloomfield Hills Ph 01
Bloomfield Hills Ph 02
Bloomfield Hills Ph 03
Campbell Xing
Cataloma Acres
Cherry Hill
Copper Ridge Estates
Copper Ridge Oaks
Copper Ridge Village
Country Chase
Country Class Estates
Country Class Meadows
Country Square
Country View Estates
Creeks Xing
Fort Socrum Crossing
Fort Socrum Run
Fox Branch Estates
Foxwood Lake Estates
Garden Hills Ph 02
Grand Pines East Ph 01
Grandview Landings
Green Estates
Hampton Hills South Ph 01
Hampton Hills South Ph 02
Hampton Hills South Ph 1
Harrison Place
Harvest Lndg
Hawks Ridge
High Pointe North
Highland Fairways Ph 01
Highland Fairways Ph 02
Highland Fairways Ph 02a
Highland Fairways Ph 03a
Highland Fairways Ph 03b
Highland Fairways Ph 03c
Highland Fairways Ph 2
Highland Fairways Ph Iia
Highland Grove East
Hunters Greene Ph 01
Hunters Greene Ph 02
Hunters Greene Ph 03
Huntington Hills Ph 02
Huntington Hills Ph 03
Huntington Hills Ph 04
Huntington Hills Ph 05
Huntington Hills Ph 06
Huntington Hills Ph I
Huntington Ridge
Huntington Village
Ironwood
Itchepackesassa Creek
J J Manor
Jordan Heights
Jordan Heights Add
Kathleen
Kathleen Terrace
Kathleen Terrace Pb 73pg 13
Knights Lndg
Lake Gibson Poultry Farms Inc
Lake James Ph 01
Lake James Ph 02
Lake James Ph 3
Lake James Ph 4
Lake James Ph Four
Linden Trace
Lk Gibson Poultry Farms 310221
Millstone
Mt Tabor Estate
Mt Tabor Estates
None
Not In Hernando
Not In Subdivision
Orangona
Oxford Manor
Palmore Ests Un 2
Quail Trail Sub
Redhawk Bend
Remington Oaks
Remington Oaks Ph 02
Ridge Pointe
Ridge View Estates
Ridgemont
Rolling Oak Estates
Rolling Oak Estates Add
Ross Creek
Scenic Hills
Shady Oak Estates
Sheffield Sub
Shivers Acres
Silver Lakes Rep
Socrum Loop
Spivey Glen
Stonewood Sub
Sutton Rdg
Tangerine Trails
Terralargo
Terralargo Ph 02
Terralargo Ph 3c
Terralargo Ph 3d
Terralargo Ph 3e
Terralargo Ph Ii
Terralargo Phase 3c
Timberlake Estates
Timberlk Estates
Walker Rd Ollie Rd
Webster Omohundro Sub
Willow Rdg
Willow Wisp Ph 02
Winchester Estates
Winston Heights
Woodbury Ph Two Add

- One Click Broker
- 800.557.8193
- Toll Free: 800.557.8193
- billing@brokeridxsites.com



