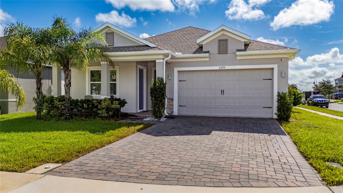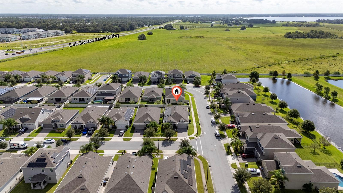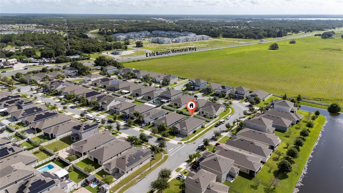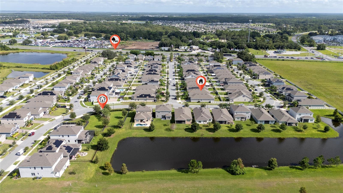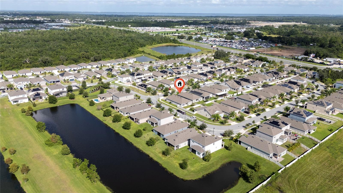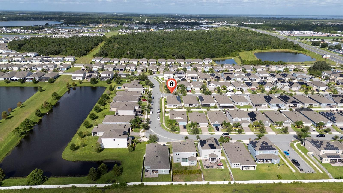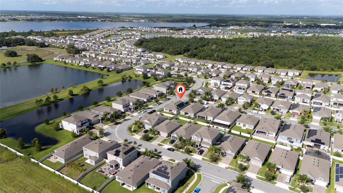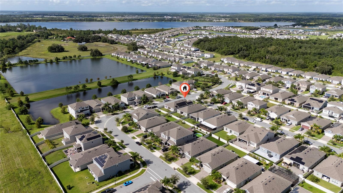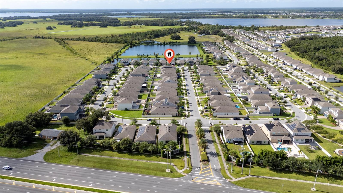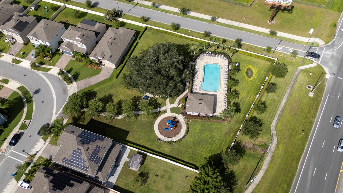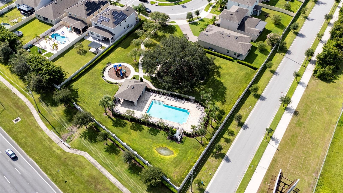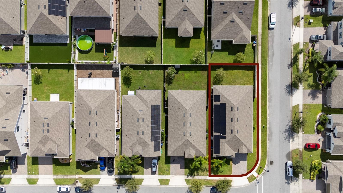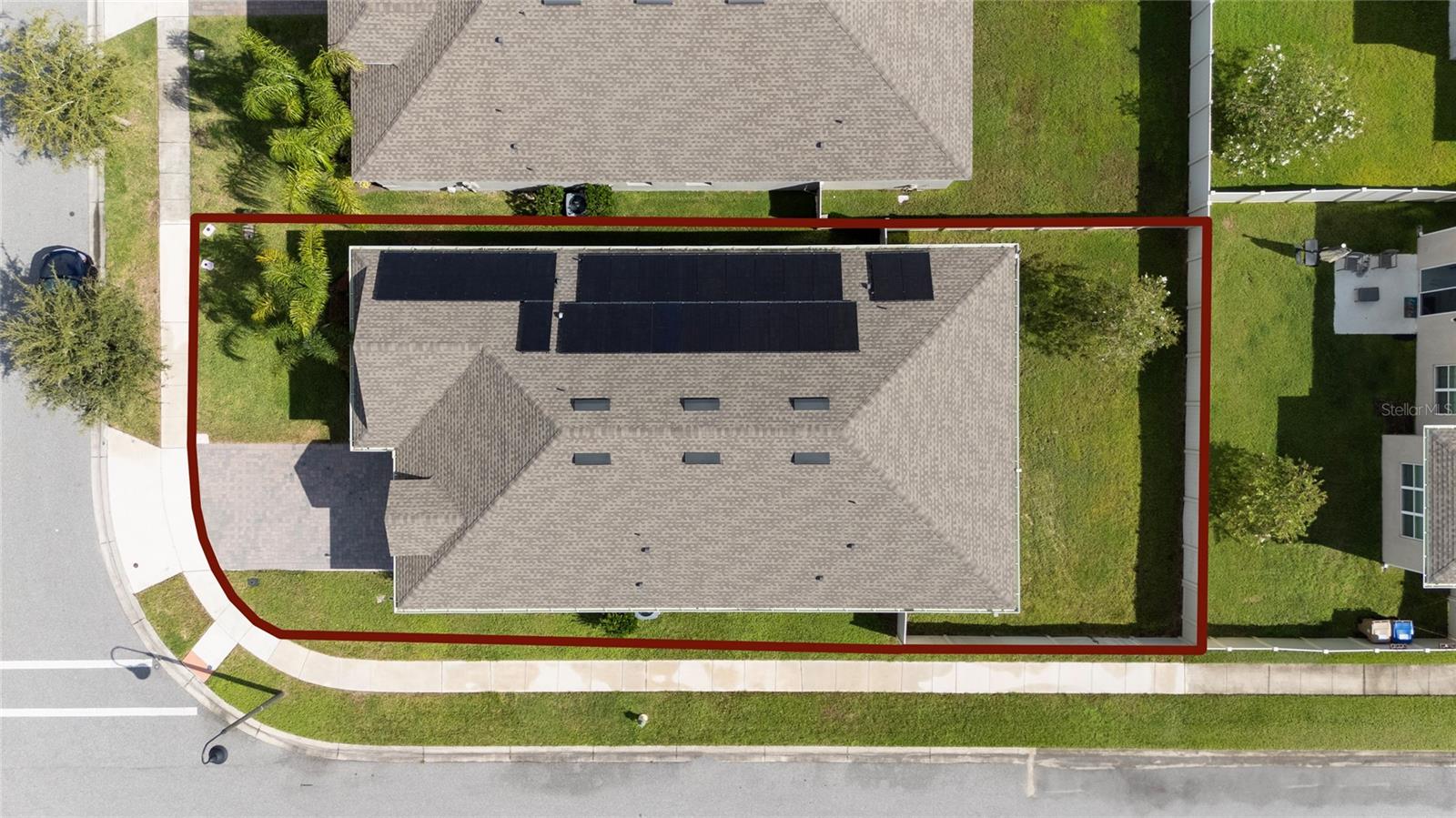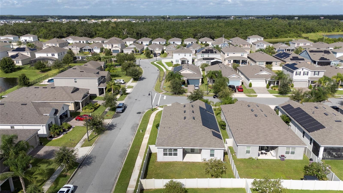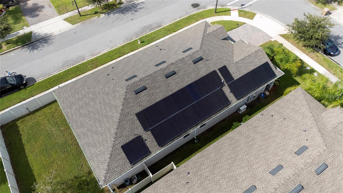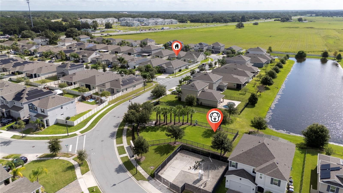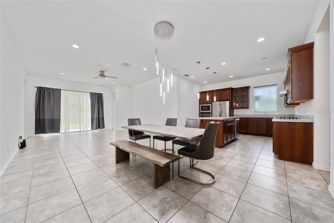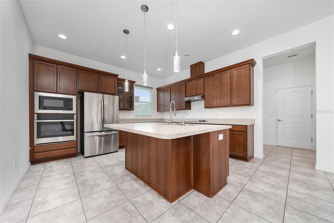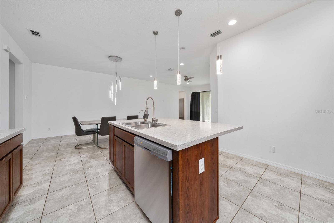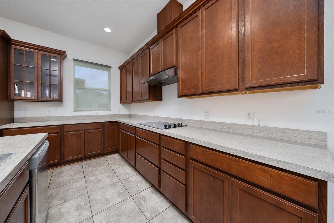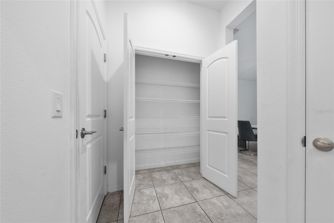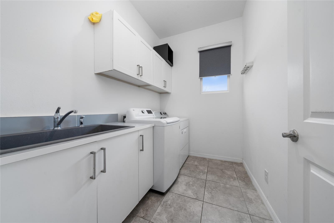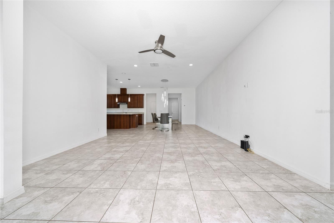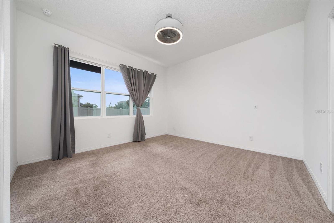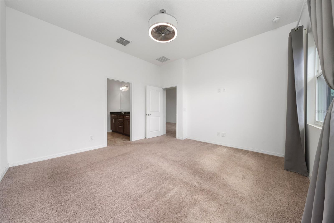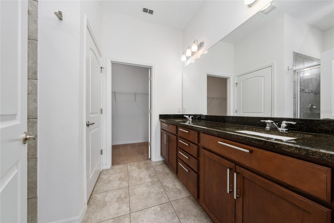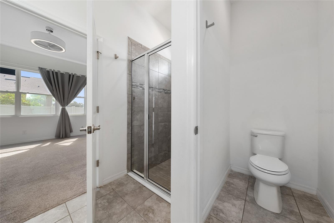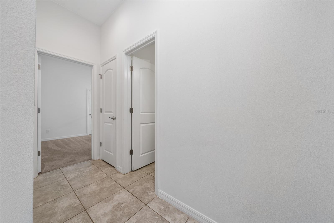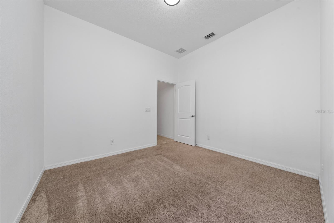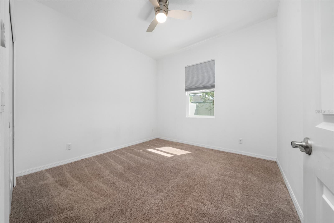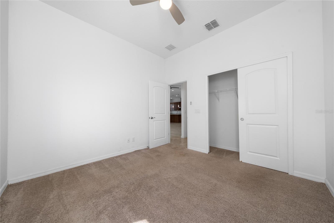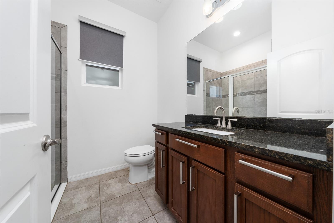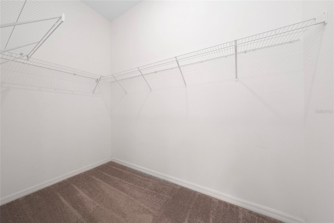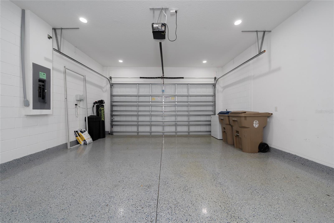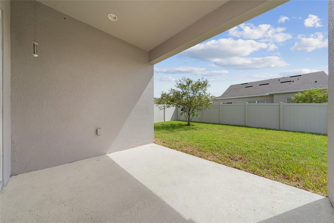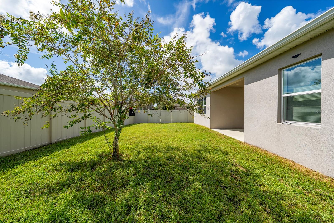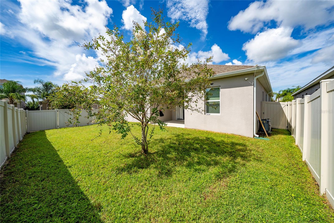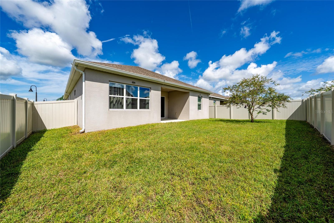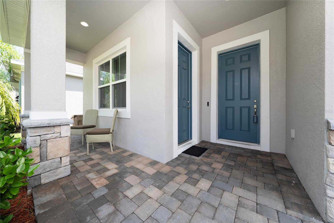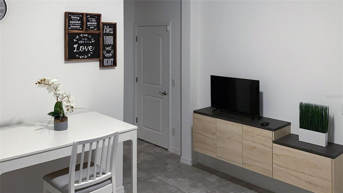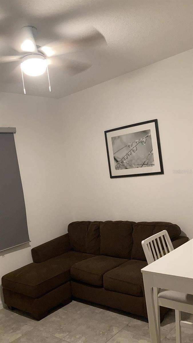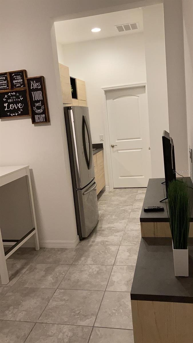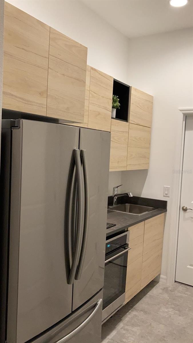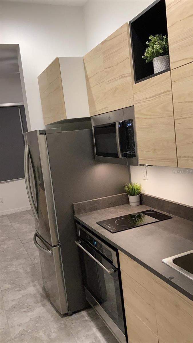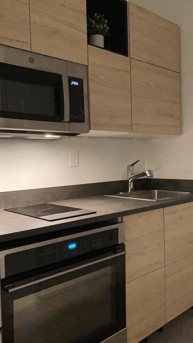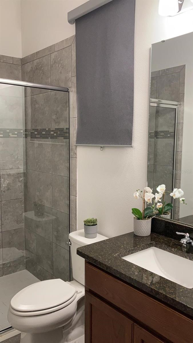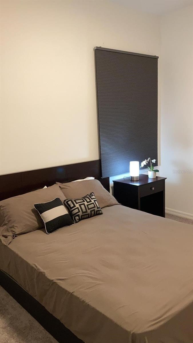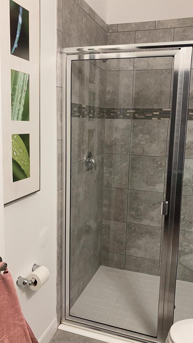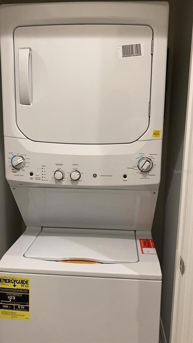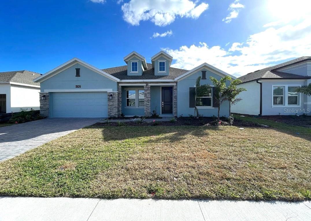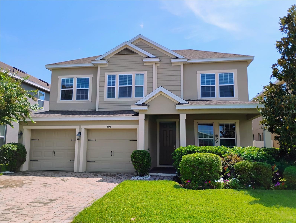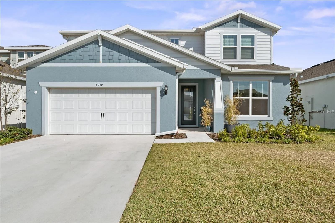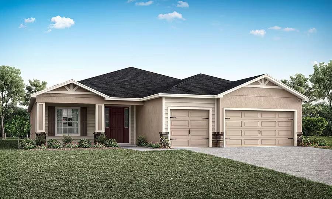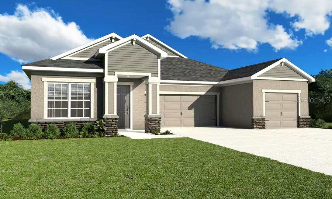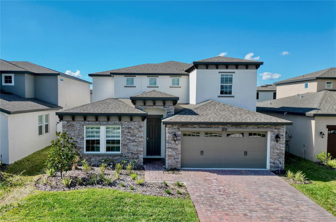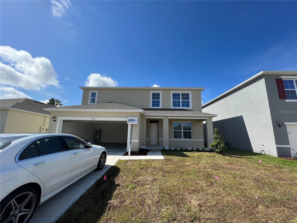2095 Sola Vista Avenue, ST CLOUD, FL 34771
Active
Property Photos
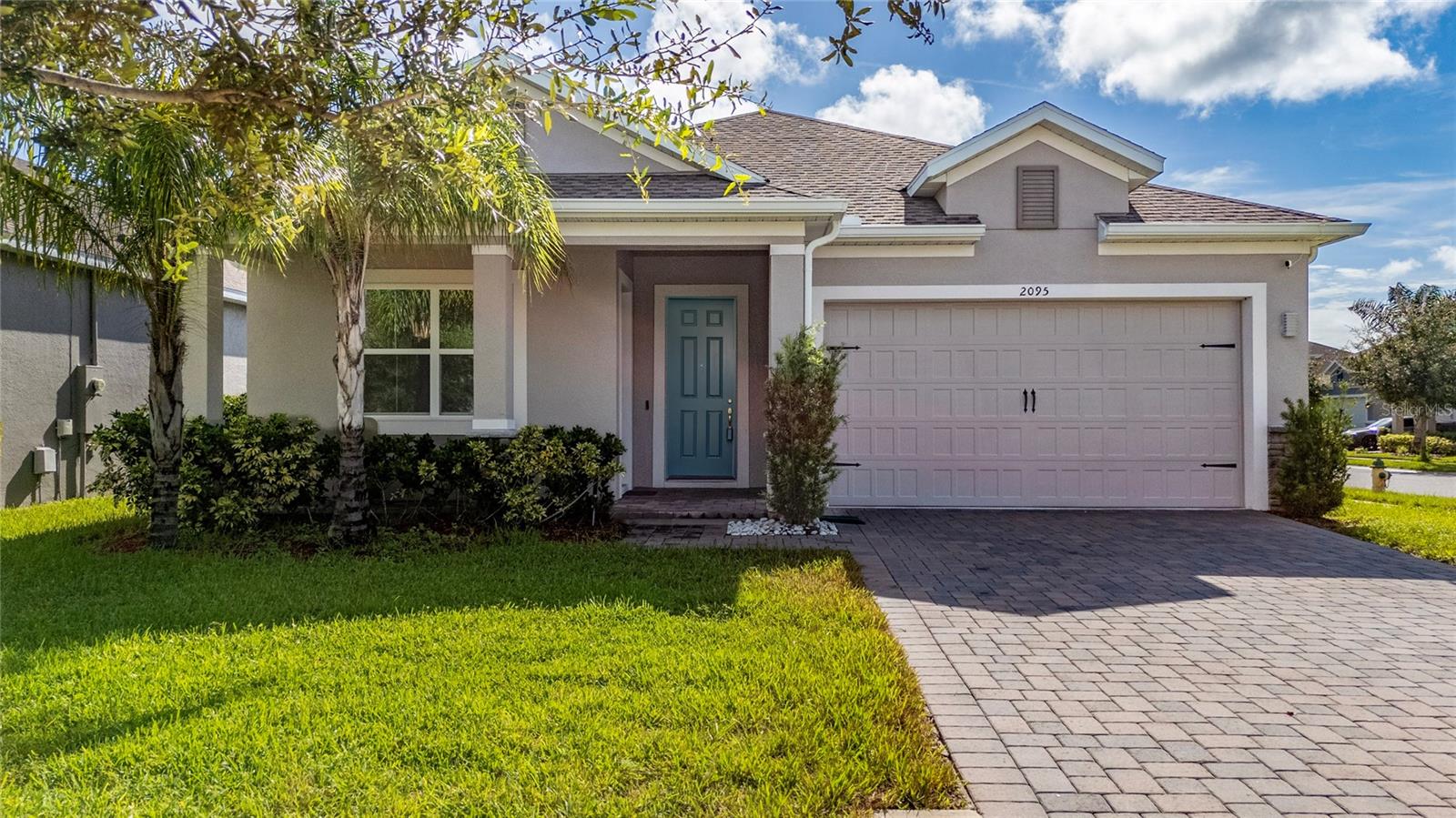
Would you like to sell your home before you purchase this one?
Priced at Only: $465,000
For more Information Call:
Address: 2095 Sola Vista Avenue, ST CLOUD, FL 34771
Property Location and Similar Properties
- MLS#: S5134179 ( Residential )
- Street Address: 2095 Sola Vista Avenue
- Viewed: 113
- Price: $465,000
- Price sqft: $160
- Waterfront: No
- Year Built: 2020
- Bldg sqft: 2900
- Bedrooms: 4
- Total Baths: 3
- Full Baths: 3
- Garage / Parking Spaces: 2
- Days On Market: 143
- Additional Information
- Geolocation: 28.2419 / -81.2257
- County: OSCEOLA
- City: ST CLOUD
- Zipcode: 34771
- Subdivision: Sola Vista
- Provided by: KELLER WILLIAMS LEGACY REALTY
- Contact: Daniel Rivera Vazquez
- 407-855-2222

- DMCA Notice
-
DescriptionMOTIVATED SELLER** SOLAR PANELS INCLUDED** Welcome to this MULTIGENERATIONAL corner property featuring a thoughtfully designed layout perfect for extended family living or rental income potential. This well maintained home offers the unique advantage of a completely separate in law suite with its own private entrance, ensuring privacy and independence for all occupants, a full kitchen, laundry facilities, and dedicated AC system. This desirable corner lot property features complete fencing for privacy and security, while the installed solar panel system provides energy efficiency. Inside the main residence, each room provides ample space and natural light, while the bathrooms has modern fixtures and thoughtful layouts. The heart of the home features a stunning gourmet kitchen with rich wood cabinetry, elegant countertops and a spacious center island perfect for meal preparation and casual dining. Premium stainless steel appliances include a built in microwave and wall oven configuration, complemented by modern pendant lighting and stylish tile flooring throughout. The open concept design allows the kitchen to flow seamlessly into the main living areas. This home combines suburban tranquility with convenient access to Central Florida attractions and amenities. MUST SEE!!
Payment Calculator
- Principal & Interest -
- Property Tax $
- Home Insurance $
- HOA Fees $
- Monthly -
Features
Building and Construction
- Covered Spaces: 0.00
- Exterior Features: Sidewalk
- Flooring: Carpet, Tile
- Living Area: 2244.00
- Roof: Shingle
Garage and Parking
- Garage Spaces: 2.00
- Open Parking Spaces: 0.00
Eco-Communities
- Water Source: Public
Utilities
- Carport Spaces: 0.00
- Cooling: Central Air
- Heating: Central
- Pets Allowed: Yes
- Sewer: Public Sewer
- Utilities: Electricity Connected, Private, Public, Water Connected
Amenities
- Association Amenities: Playground, Pool
Finance and Tax Information
- Home Owners Association Fee: 127.00
- Insurance Expense: 0.00
- Net Operating Income: 0.00
- Other Expense: 0.00
- Tax Year: 2024
Other Features
- Appliances: Built-In Oven, Cooktop, Dishwasher, Disposal, Dryer, Microwave, Refrigerator, Washer, Water Softener
- Association Name: ACCESS MANAGEMENT
- Country: US
- Interior Features: Ceiling Fans(s), Kitchen/Family Room Combo, Walk-In Closet(s)
- Legal Description: SOLA VISTA PB 27 PGS 171-174 LOT 73
- Levels: One
- Area Major: 34771 - St Cloud (Magnolia Square)
- Occupant Type: Vacant
- Parcel Number: 09-26-31-5042-0001-0730
- Views: 113
- Zoning Code: RES
Similar Properties
Nearby Subdivisions
Amelia Groves
Amelia Groves Ph 1
Arrowhead Cntry Est
Ashley Oaks
Ashton Park
Avellino
Barrington
Bay Lake Estates
Bay Lake Ranch
Bay Tree Cove
Blackstone
Brack Ranch
Brack Ranch Ph 1
Breezy Pines
Bridgewalk
Bridgewalk 50s
Bridgewalk 60s
Bridgewalk Ph 1a
Canopy Walk Ph 1
Canopy Walk Ph 2
Center Lake On The Park
Center Lake Ranch
Chisholm Estates
Chisholms Ridge
Collins Reserve
Country Meadow N
Crossings Ph 1
Del Webb Sunbridge
Del Webb Sunbridge Ph 1
Del Webb Sunbridge Ph 1c
Del Webb Sunbridge Ph 1d
Del Webb Sunbridge Ph 1e
Del Webb Sunbridge Ph 2a
Del Webb Sunbridge Ph 2b
Del Webb Sunbridge Ph 2c
East Lake Park Ph 35
El Rancho Park Add Blk B
Ellington Place
Estates Of Westerly
Gardens At Lancaster Park
Glenwood Ph 1
Glenwood Ph 2
Hammock Pointe
Hanover Reserve Replat
Hanover Reserve Replat Pb 24 P
Hanover Square
Harmony Central Ph 2
Lake Ajay Village
Lake Pointe
Lakeshore At Narcoossee Ph 4
Lancaster Park East
Lancaster Park East 50
Lancaster Park East Ph 2
Lancaster Park East Ph 3 4
Live Oak Lake Ph 1
Live Oak Lake Ph 1 2 3
Live Oak Lake Ph 2
Live Oak Spgs
Lizzie View
Lost Lake Estates
Majestic Oaks
New Eden On The Lakes
Nova Grove
Nova Pointe Ph 1
Oak Shore Estates
Pine Glen
Pine Glen 35s
Pine Grove Park
Prairie Oaks
Preserve At Turtle Creek Ph 1
Preserve At Turtle Creek Ph 2
Preserve At Turtle Creek Ph 3
Preserve At Turtle Creek Ph 5
Preserveturtle Crk Ph 1
Preston Cove Ph 1 2
Rummell Downs Rep 1
Runnymede North Half Town Of
Silver Spgs
Silver Springs
Sola Vista
Split Oak Estates
Split Oak Reserve
Springhead Lakes 40s
Springhead Lakes 50s
Springhead Lakes 60s
Summerly
Summerly Ph 2
Summerly Ph 3
Sun Brooke
Sunbridge Del Webb Ph 1d
Sunbrooke
Sunbrooke Ph 1
Sunbrooke Ph 2
Suncrest
Sunset Grove Ph 1
Terra Vista
The Crossings Ph 1
The Crossings Ph 2
The Landings At Live Oak
The Waters At Center Lake Ranc
Thompson Grove
Tops Terrace
Trinity Place Ph 1
Trinity Place Ph 2
Turtle Creek Ph 1a
Turtle Creek Ph 1b
Twin Lakes Ranchettes
Tyson 3
Tyson Reserve
Waters At Center Lake Ranch Ph
Weslyn Park
Weslyn Park In Sunbridge
Weslyn Park Ph 1
Weslyn Park Ph 2
Weslyn Park Ph 3
Wiregrass
Wiregrass Ph 1
Wiregrass Ph 2

- One Click Broker
- 800.557.8193
- Toll Free: 800.557.8193
- billing@brokeridxsites.com



