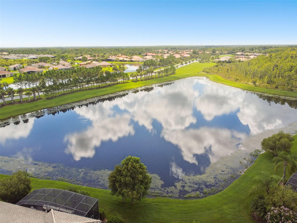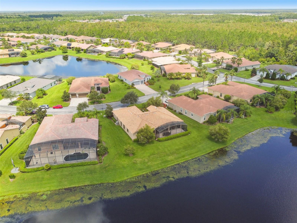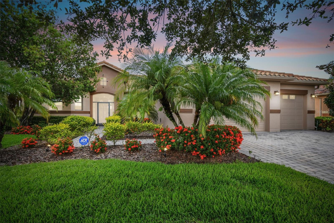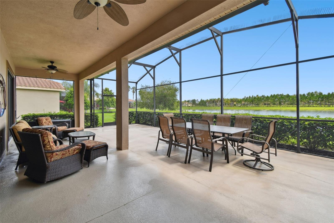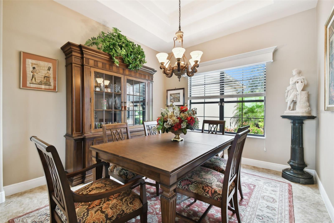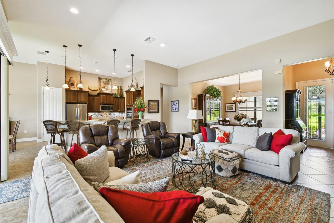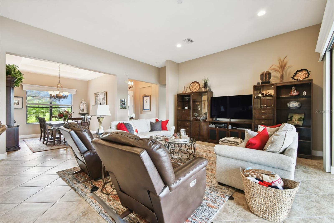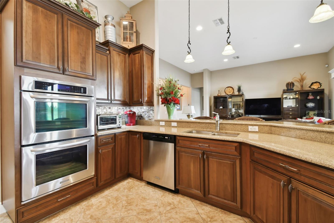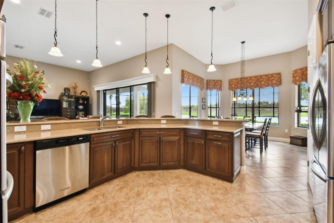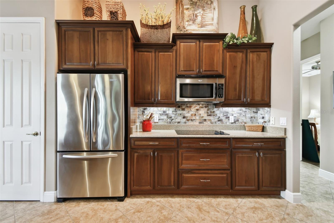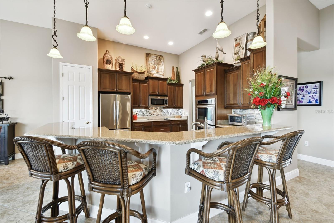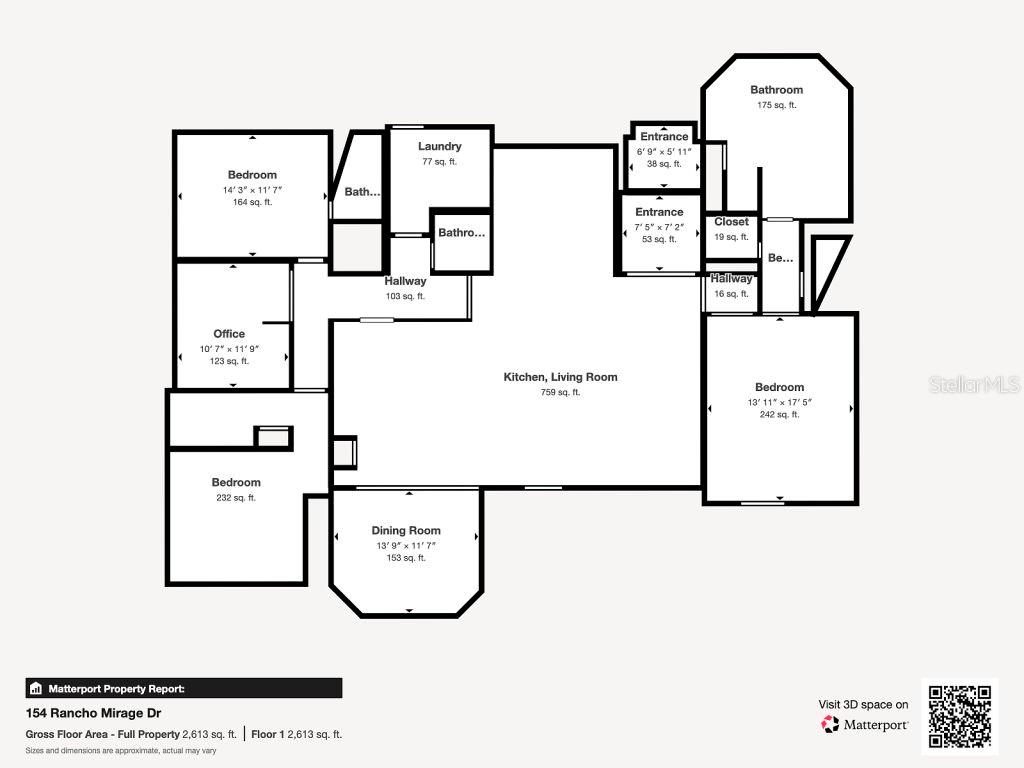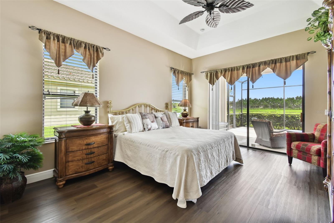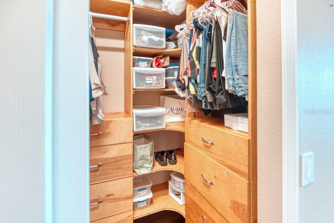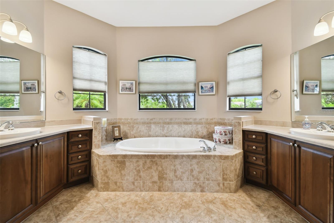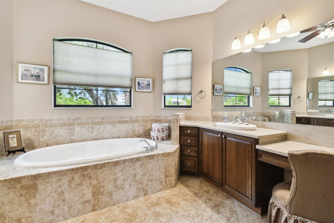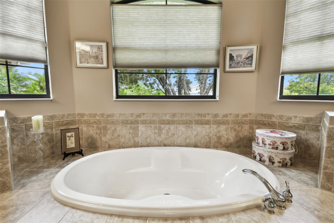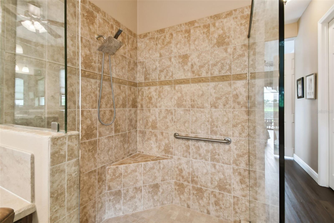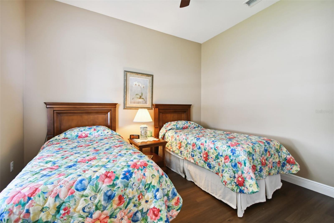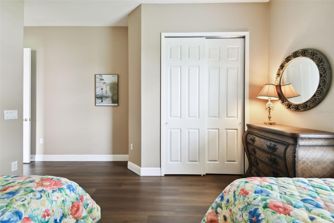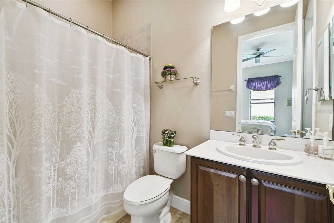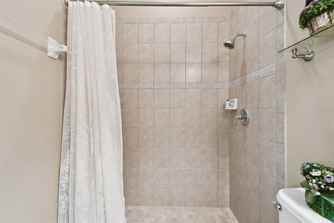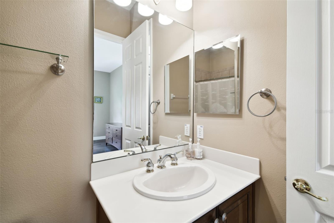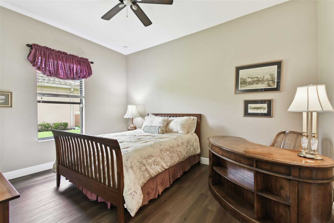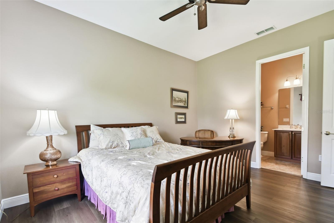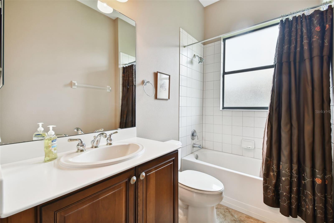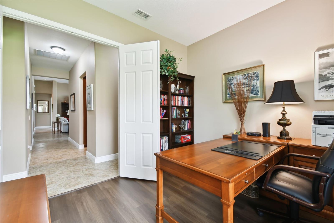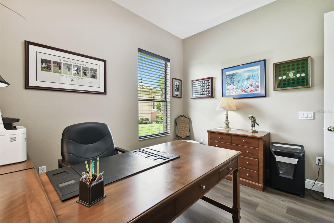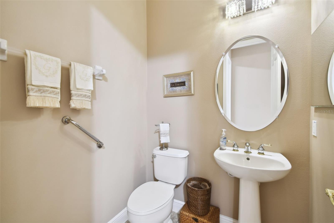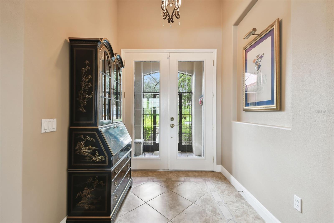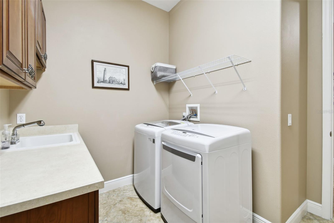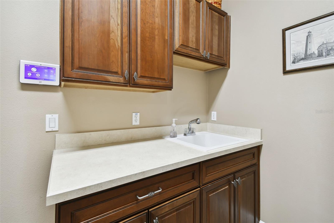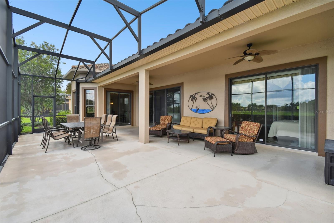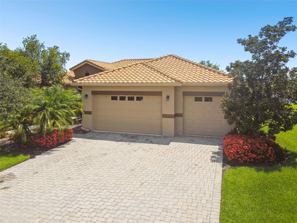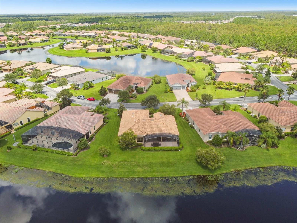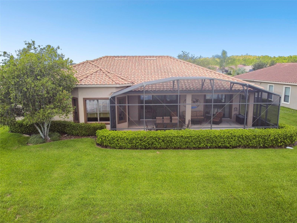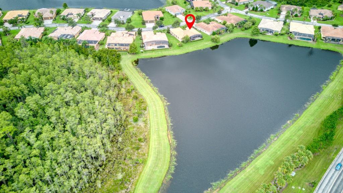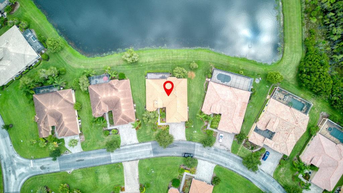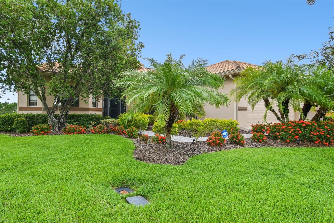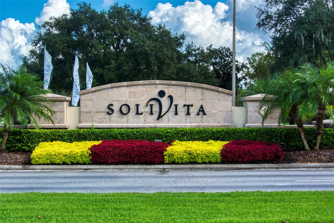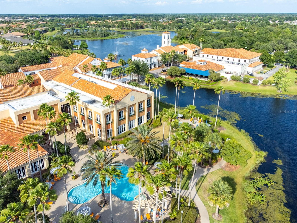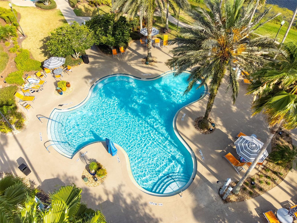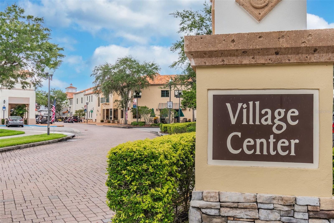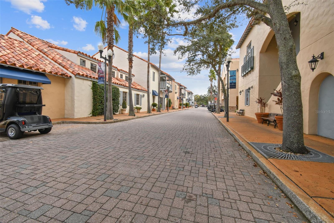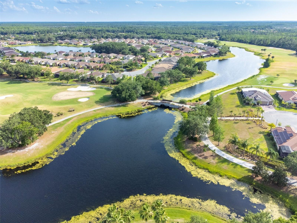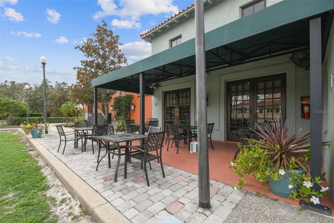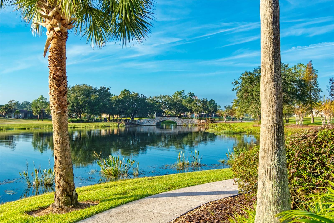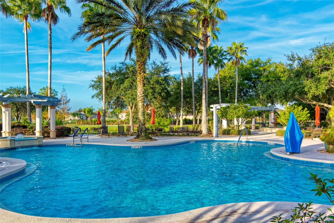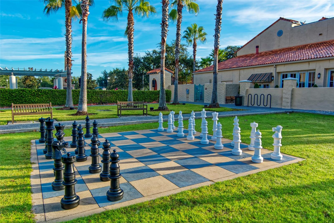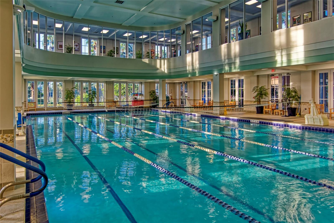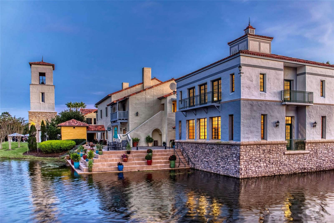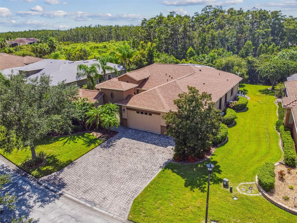154 Rancho Mirage Drive, KISSIMMEE, FL 34759
Active
Property Photos
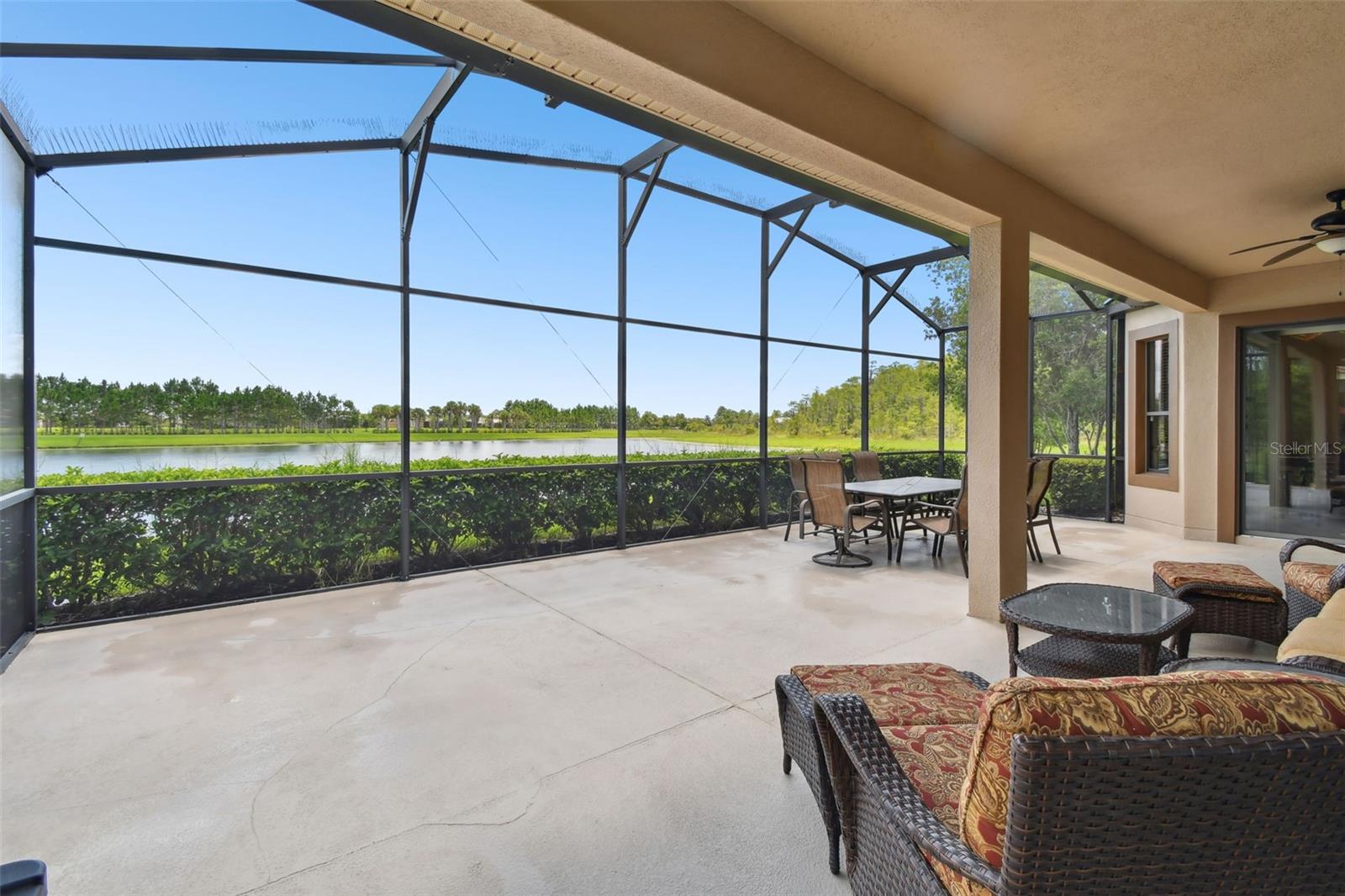
Would you like to sell your home before you purchase this one?
Priced at Only: $620,000
For more Information Call:
Address: 154 Rancho Mirage Drive, KISSIMMEE, FL 34759
Property Location and Similar Properties
- MLS#: S5133904 ( Residential )
- Street Address: 154 Rancho Mirage Drive
- Viewed: 152
- Price: $620,000
- Price sqft: $165
- Waterfront: Yes
- Wateraccess: Yes
- Waterfront Type: Pond
- Year Built: 2008
- Bldg sqft: 3751
- Bedrooms: 3
- Total Baths: 4
- Full Baths: 3
- 1/2 Baths: 1
- Garage / Parking Spaces: 3
- Days On Market: 142
- Additional Information
- Geolocation: 28.1338 / -81.4981
- County: POLK
- City: KISSIMMEE
- Zipcode: 34759
- Subdivision: Solivita Ph 07c
- Provided by: PELLEGO, LLC
- Contact: Stan Wilson
- 561-414-4614

- DMCA Notice
-
DescriptionOne or more photo(s) has been virtually staged. Price Reduction! Welcome to a beautifully designed 3 bedroom, 3.5 bath home, PLUS DEN, offering the perfect combination of luxury, comfort, and convenience for 55+ living. Located in the sought after Portofino neighborhood of Solivita, this home delivers serene water views, a spacious open layout, and low maintenance livingall in a vibrant, active community. Step inside to an OPEN_CONCEPT floor plan that creates effortless flow for everyday living and entertaining. Each of the three generously sized bedrooms features its own en suite bath, ensuring privacy for residents and guests. A convenient powder room adds extra functionality for visitors. Curb appeal shines with a TILE ROOF, 3 CAR GARAGE, and an extra wide driveway for easy parking and accessibility. Inside, the light filled great room offers sweeping water views and opens seamlessly to the outdoor living space for a true indoor outdoor experience. The GOURMET KITCHEN is a showstopperfeaturing stainless steel appliances, double ovens, a large eat in island, and an inviting breakfast nook overlooking the water. Whether youre hosting friends or enjoying a quiet morning coffee, this space is designed for both style and function. Relax on the SCREENED LANAI, surrounded by lush landscaping and tranquil WATER VIEWS a perfect setting for entertaining or unwinding in the Florida sunshine. The expansive backyard offers room for a pool, garden, or fenced pet friendly space. The primary suite is a private retreat with water views, a tray ceiling, and abundant natural light. Its spa inspired bathroom boasts dual vanities, a makeup area, soaking tub, and a walk in shower with frameless glass. Dont miss this rare opportunity to own a waterfront home in Portofino where elegance, convenience, and community come together beautifully! All this in one of the top 55+ communities in America. Solivita offers residents access to state of the art amenities and work out facilities, dance and aerobics studios, a business center, 14 heated swimming pools, 2 heated spas, tennis courts, pickleball courts, shuffleboard, bocce ball, billiards room, art gallery, 3 restaurants and 2 championship 18 hole golf courses, driving range and putting course. Every day offers something new to explore and enjoy! This home also features easy access to nearby shops, dining, and health care, offering the perfect balance of privacy and lifestyle. Don't miss out on the opportunity to have a first class lifestyle.
Payment Calculator
- Principal & Interest -
- Property Tax $
- Home Insurance $
- HOA Fees $
- Monthly -
Features
Building and Construction
- Builder Model: Venetian
- Builder Name: Avatar Homes
- Covered Spaces: 0.00
- Exterior Features: Gray Water System, Private Mailbox, Rain Gutters, Sliding Doors, Sprinkler Metered
- Flooring: Ceramic Tile, Luxury Vinyl
- Living Area: 2616.00
- Roof: Tile
Land Information
- Lot Features: Landscaped, Oversized Lot
Garage and Parking
- Garage Spaces: 3.00
- Open Parking Spaces: 0.00
- Parking Features: Driveway, Garage Door Opener, Golf Cart Garage, Oversized
Eco-Communities
- Water Source: Public
Utilities
- Carport Spaces: 0.00
- Cooling: Central Air
- Heating: Central, Electric
- Pets Allowed: Cats OK, Dogs OK, Number Limit
- Sewer: Public Sewer
- Utilities: BB/HS Internet Available, Cable Connected, Electricity Connected, Fiber Optics, Fire Hydrant, Phone Available, Public, Sewer Connected, Sprinkler Meter, Sprinkler Recycled, Underground Utilities, Water Connected
Amenities
- Association Amenities: Basketball Court, Cable TV, Clubhouse, Elevator(s), Fitness Center, Gated, Lobby Key Required, Park, Pickleball Court(s), Playground, Pool, Recreation Facilities, Security, Shuffleboard Court, Spa/Hot Tub, Tennis Court(s), Trail(s), Wheelchair Access
Finance and Tax Information
- Home Owners Association Fee Includes: Guard - 24 Hour, Cable TV, Pool, Internet, Maintenance Grounds, Management, Private Road, Recreational Facilities, Security
- Home Owners Association Fee: 464.37
- Insurance Expense: 0.00
- Net Operating Income: 0.00
- Other Expense: 0.00
- Tax Year: 2025
Other Features
- Appliances: Built-In Oven, Cooktop, Dishwasher, Disposal, Dryer, Electric Water Heater, Microwave, Refrigerator, Washer
- Association Name: Real Manage / Lorrie Gutzmer
- Association Phone: 863-701-2969
- Country: US
- Furnished: Negotiable
- Interior Features: Ceiling Fans(s), Coffered Ceiling(s), Eat-in Kitchen, L Dining, Open Floorplan, Primary Bedroom Main Floor, Solid Wood Cabinets, Split Bedroom, Stone Counters, Thermostat, Walk-In Closet(s), Window Treatments
- Legal Description: SOLIVITA PHASE 7C PB 136 PGS 3-5 LOT 116
- Levels: One
- Area Major: 34759 - Kissimmee / Poinciana
- Occupant Type: Vacant
- Parcel Number: 28-27-15-933572-001160
- Possession: Close Of Escrow
- Style: Mediterranean
- View: Water
- Views: 152
Similar Properties
Nearby Subdivisions
Association Of Poinciana Villa
Lake Deer Estates
Lake Marion Golf Resort
Lake Marion Golf Resort Ph 02
Poinciana Nbrhd 01 Village 03
Poinciana Nbrhd 02 Village 08
Poinciana Nbrhd 03 Village 03
Poinciana Nbrhd 05 North Villa
Poinciana Nbrhd 5 North Vill 3
Poinciana Neigborhood 4 Villa
Poinciana Subdivision Nbrhd 5
Solivita
Solivita Phase Iib
Solivita Ph 01
Solivita Ph 01e
Solivita Ph 02a
Solivita Ph 02b
Solivita Ph 02c
Solivita Ph 02d
Solivita Ph 03a
Solivita Ph 03b
Solivita Ph 04a
Solivita Ph 04c Sec 02
Solivita Ph 05f
Solivita Ph 06a
Solivita Ph 06b
Solivita Ph 07a
Solivita Ph 07b2
Solivita Ph 07c
Solivita Ph 07d
Solivita Ph 1c
Solivita Ph 1f Un 1
Solivita Ph 1f Un 2
Solivita Ph 5a
Solivita Ph 5c
Solivita Ph 5d
Solivita Ph 5f
Solivita Ph 5f Un 1
Solivita Ph 5h Un 1
Solivita Ph 7b2
Solivita Ph 7d
Solivita Ph 7e Un 1
Solivita Ph 7e Un 2
Solivita Ph 7g
Solivita Ph 7g Un 2
Solivita Ph 7g1
Solivita Ph 7gun 2
Solivita Ph I
Solivita Ph Iia
Solivita Ph Iib
Solivita Ph Iiia
Solivita Ph Iiib
Solivita Ph Ivc Sec 01
Solivitaph 5es
Solivitaph 5hun 1
Solivitaphase 5e S
Solivitaphase 5hun 3
Southport Bay
Tuscany Preserve
Tuscany Preserve Ph 03

- One Click Broker
- 800.557.8193
- Toll Free: 800.557.8193
- billing@brokeridxsites.com



