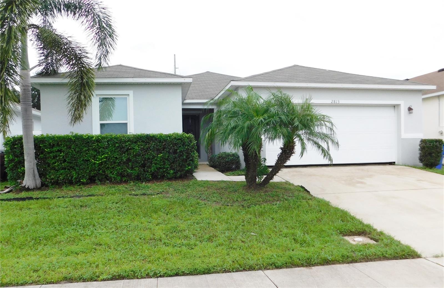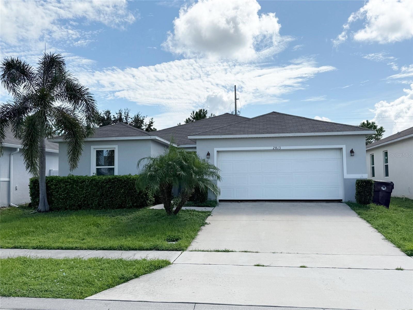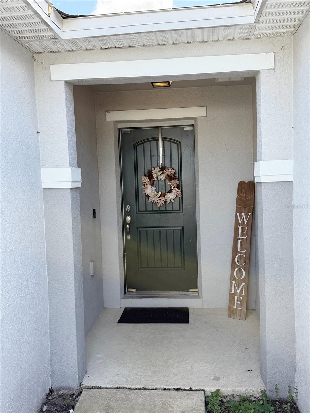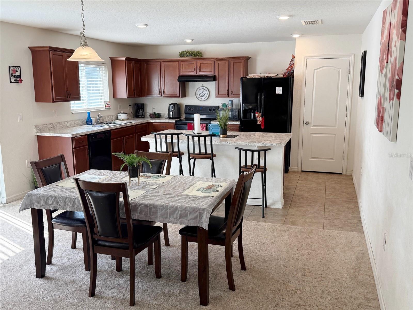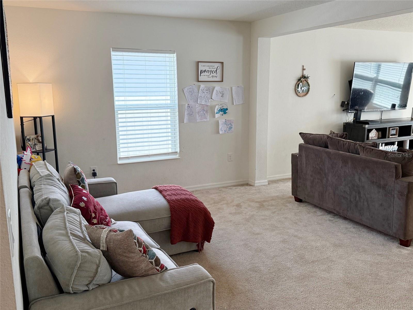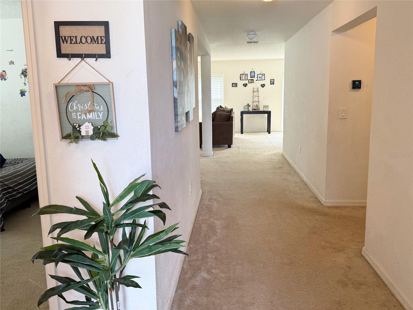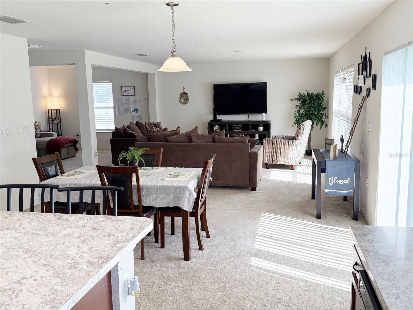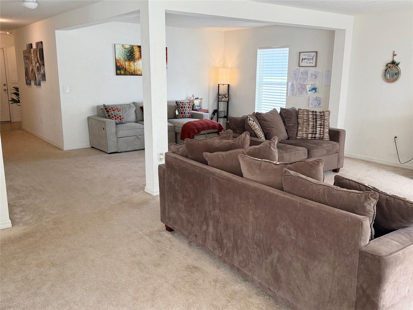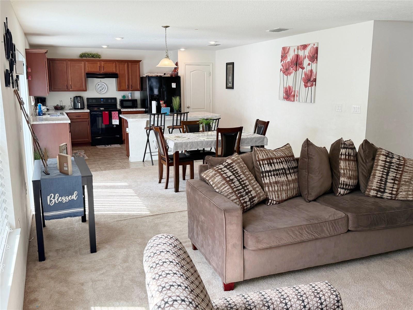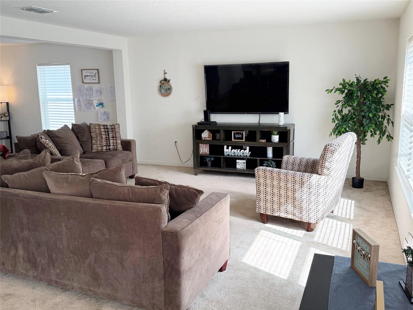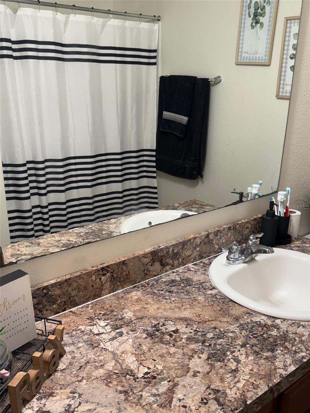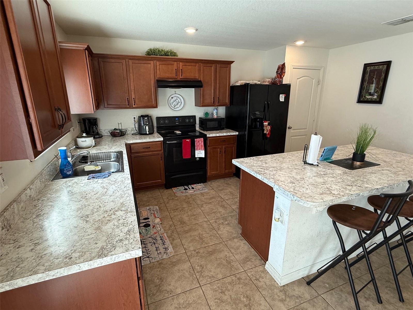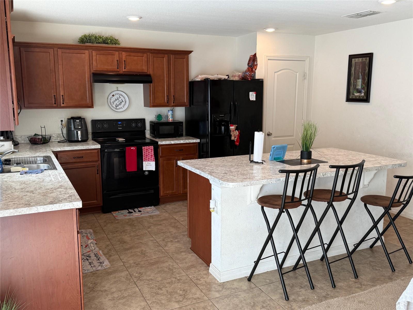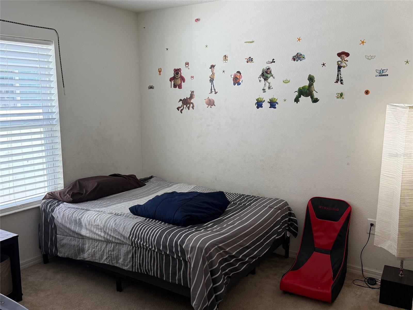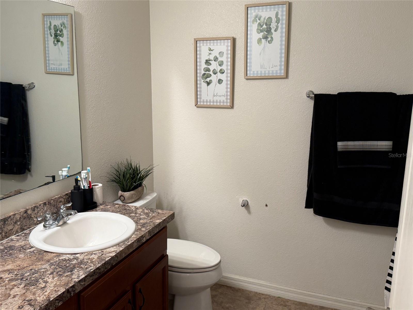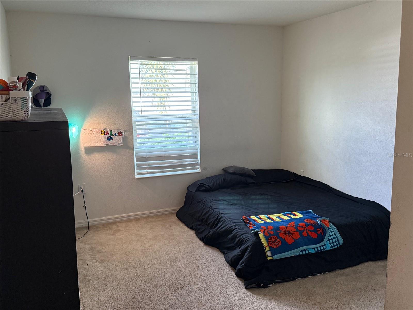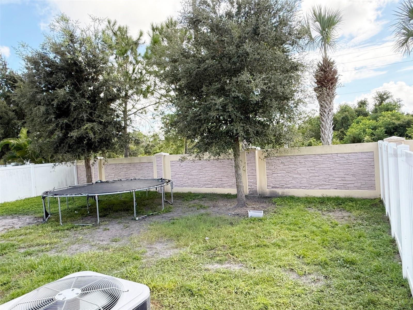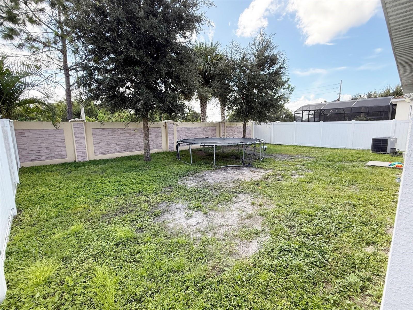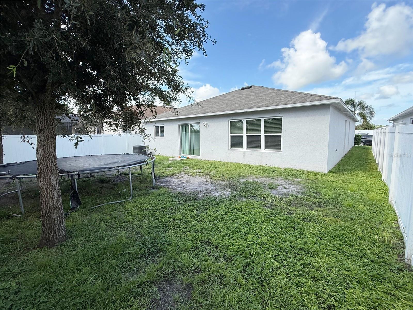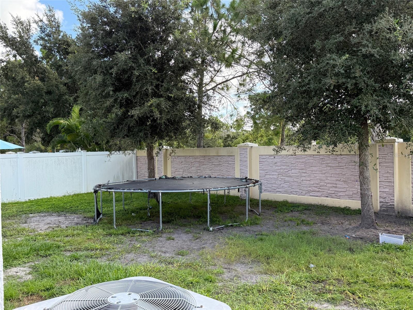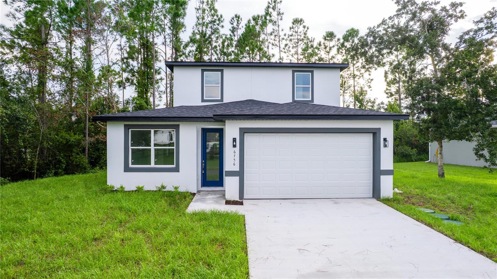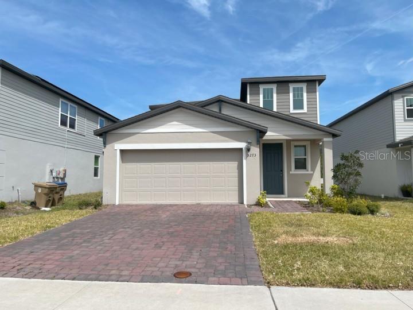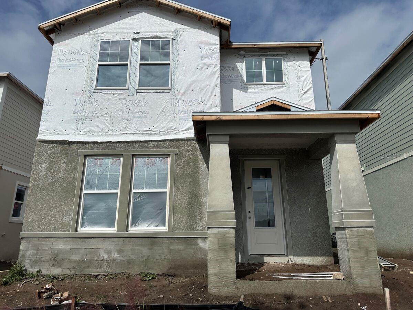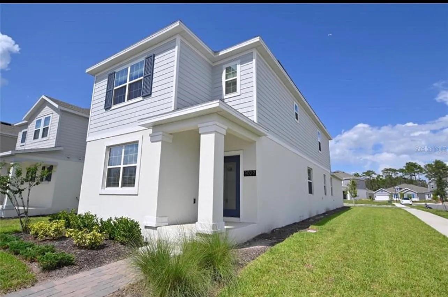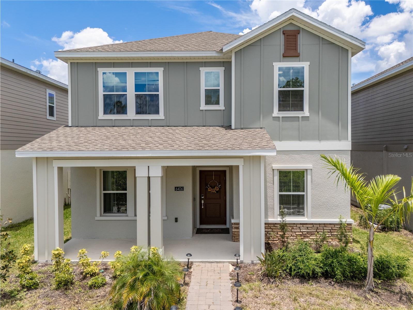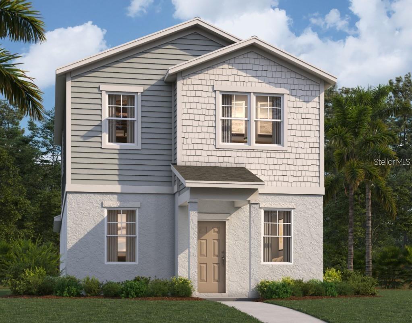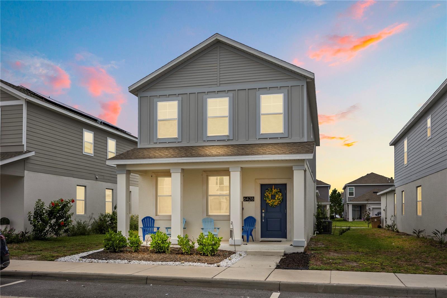2813 Mosshire Circle, ST CLOUD, FL 34771
Property Photos
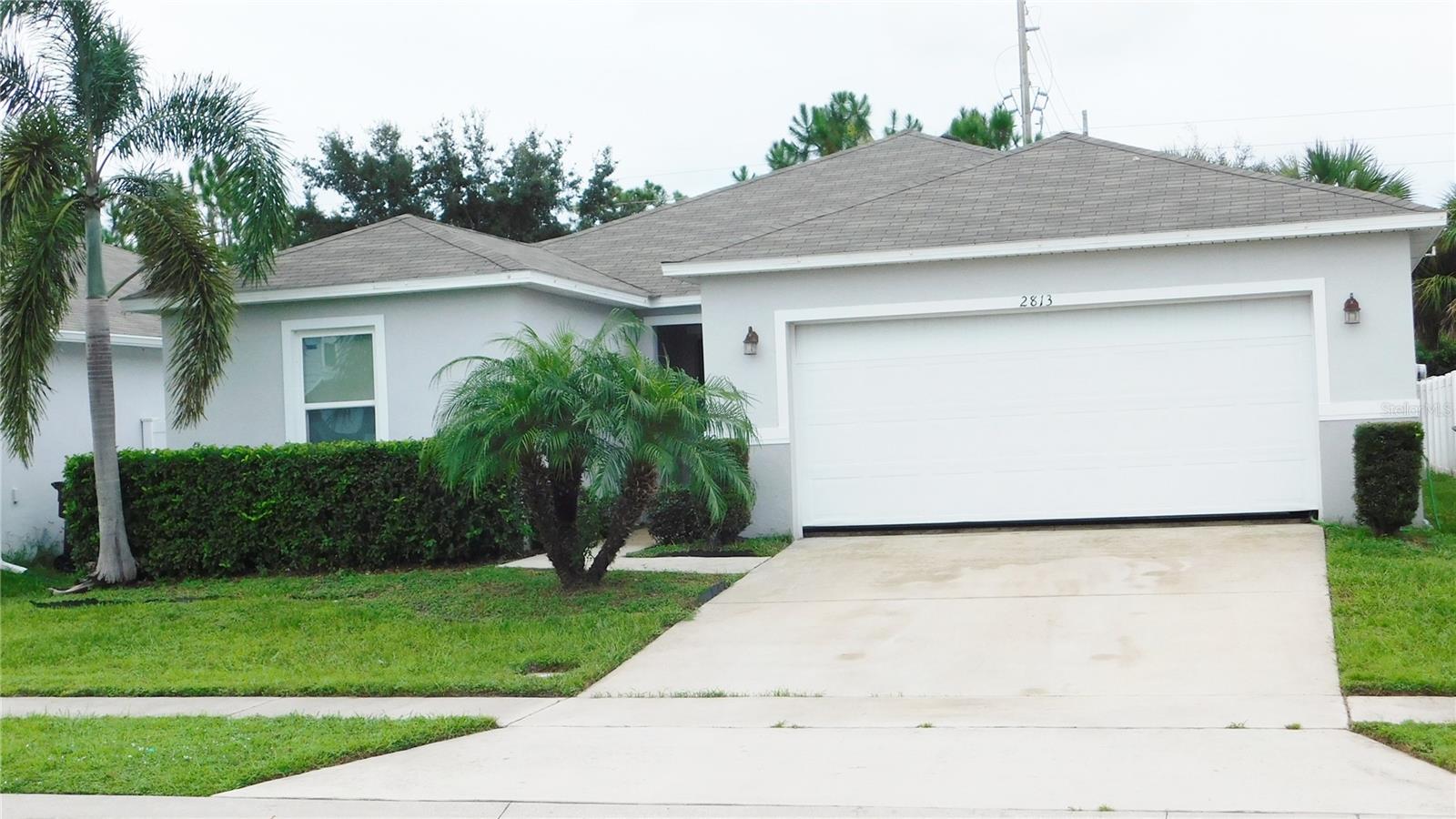
Would you like to sell your home before you purchase this one?
Priced at Only: $374,990
For more Information Call:
Address: 2813 Mosshire Circle, ST CLOUD, FL 34771
Property Location and Similar Properties
- MLS#: S5133635 ( Residential )
- Street Address: 2813 Mosshire Circle
- Viewed: 5
- Price: $374,990
- Price sqft: $157
- Waterfront: No
- Year Built: 2018
- Bldg sqft: 2385
- Bedrooms: 3
- Total Baths: 2
- Full Baths: 2
- Garage / Parking Spaces: 2
- Days On Market: 11
- Additional Information
- Geolocation: 28.2143 / -81.2482
- County: OSCEOLA
- City: ST CLOUD
- Zipcode: 34771
- Subdivision: Gramercy Farms Ph 5
- Elementary School: Hickory Tree Elem
- Middle School: Harmony
- High School: Harmony
- Provided by: LA ROSA REALTY LLC
- Contact: Felix Ramos
- 321-939-3748

- DMCA Notice
-
DescriptionExcellent property! 3 bedrooms and 2 bathrooms in a prime location. Close to popular amusement parks, shopping centers, and a variety of restaurants, making it perfect for both relaxing and entertaining. Built in 2018, this home features the latest in design and modern amenities, ensuring comfort and style. A contemporary kitchen and breakfast bar. Enjoy the privacy and convenience of a split floor plan, offering a spacious layout that separates the master suite from the other bedrooms. Don't miss the opportunity to make this wonderful house your home! Schedule a showing today and discover all the incredible features this property offers.
Payment Calculator
- Principal & Interest -
- Property Tax $
- Home Insurance $
- HOA Fees $
- Monthly -
Features
Building and Construction
- Covered Spaces: 0.00
- Exterior Features: Private Mailbox, Sprinkler Metered
- Fencing: Fenced
- Flooring: Carpet, Tile
- Living Area: 1902.00
- Roof: Shingle
Property Information
- Property Condition: Completed
Land Information
- Lot Features: Sidewalk, Paved
School Information
- High School: Harmony High
- Middle School: Harmony Middle
- School Elementary: Hickory Tree Elem
Garage and Parking
- Garage Spaces: 2.00
- Open Parking Spaces: 0.00
- Parking Features: Driveway, Garage Door Opener, Ground Level
Eco-Communities
- Water Source: Public
Utilities
- Carport Spaces: 0.00
- Cooling: Central Air
- Heating: Central, Electric
- Pets Allowed: Cats OK, Dogs OK
- Sewer: Public Sewer
- Utilities: Cable Available, Electricity Connected, Fire Hydrant, Public, Sewer Available, Sewer Connected, Water Connected
Finance and Tax Information
- Home Owners Association Fee: 125.00
- Insurance Expense: 0.00
- Net Operating Income: 0.00
- Other Expense: 0.00
- Tax Year: 2024
Other Features
- Accessibility Features: Accessible Entrance, Accessible Kitchen, Accessible Central Living Area
- Appliances: Dishwasher, Disposal, Electric Water Heater, Range, Range Hood
- Association Name: Rizetta and Co. / Janelle Boyd
- Association Phone: 407-472-2471
- Country: US
- Interior Features: Living Room/Dining Room Combo, Open Floorplan, Solid Wood Cabinets
- Legal Description: GRAMERCY FARMS PH 5 PB 26 PGS 103-104 LOT 507
- Levels: One
- Area Major: 34771 - St Cloud (Magnolia Square)
- Occupant Type: Owner
- Parcel Number: 19-26-31-0162-0001-5070
- Style: Contemporary
Similar Properties
Nearby Subdivisions
Acreage & Unrec
Alligator Lake View
Amelia Groves
Amelia Groves Ph 1
Arrowhead Country Estates
Ashton Place
Avellino
Barker Tracts Unrec
Barrington
Bay Lake Estates
Bay Lake Ranch
Bay Lake Ranch Unit 1
Bay Lake Ranch Unit 3
Blackstone
Brack Ranch
Brack Ranch North
Brack Ranch Ph 1
Breezy Pines
Bridge Pointe
Bridgewalk
Bridgewalk Ph 1a
Canopy Walk Ph 1
Center Lake On The Park
Center Lake Ranch
Chisholm Trails
Chisholms Ridge
Country Meadow West
Del Webb Sunbridge
Del Webb Sunbridge Ph 1
Del Webb Sunbridge Ph 1c
Del Webb Sunbridge Ph 1d
Del Webb Sunbridge Ph 1e
Del Webb Sunbridge Ph 2a
East Lake Cove
East Lake Cove Ph 1
East Lake Cove Ph 2
East Lake Park Ph 35
El Rancho Park Add Blk B
Ellington Place
Estates Of Westerly
Florida Agricultural Co
Gardens At Lancaster Park
Glenwood Ph 1
Glenwood Ph 2
Glenwoodph 1
Gramercy Farms Ph 5
Hammock Pointe
Hanover Reserve Replat
Hanover Square
John J Johnstons
Lake Ajay Village
Lake Pointe
Lakeshore At Narcoossee Ph 3
Lancaster Park East
Lancaster Park East Ph 2
Lancaster Park East Ph 3 4
Live Oak Lake Ph 1
Live Oak Lake Ph 2
Live Oak Lake Ph 3
Mill Stream Estates
Millers Grove 1
New Eden On Lakes
New Eden On The Lakes
New Eden Ph 1
Nova Grove
Nova Park
Nova Pointe Ph 1
Oak Shore Estates
Oaktree Pointe Villas
Oakwood Shores
Pine Glen
Pine Glen Ph 4
Pine Grove Park
Prairie Oaks
Preserve At Turtle Creek Ph 1
Preserve At Turtle Creek Ph 2
Preserve At Turtle Creek Ph 3
Preserveturtle Crk Ph 1
Preserveturtle Crk Ph 5
Preston Cove Ph 1 2
Rummell Downs Rep 1
Runneymede Ranchlands
Runnymede North Half Town Of
Serenity Reserve
Silver Spgs
Silver Springs
Sola Vista
Split Oak Estates
Split Oak Estates Ph 2
Split Oak Reserve
Split Oak Reserve Ph 2
Starline Estates
Stonewood Estates
Summerly
Summerly Ph 2
Summerly Ph 3
Sunbrooke
Sunbrooke Ph 1
Sunbrooke Ph 2
Sunbrooke Ph 5
Suncrest
Sunset Grove Ph 1
Sunset Groves Ph 2
The Crossings
The Crossings Ph 2
The Landings At Live Oak
The Waters At Center Lake Ranc
Thompson Grove
Tops Terrace
Trinity Place Ph 1
Trinity Place Ph 2
Turtle Creek Ph 1a
Turtle Creek Ph 1b
Twin Lakes Ranchettes
Tyson Reserve
Underwood Estates
Weslyn Park
Weslyn Park In Sunbridge
Weslyn Park Ph 2
Weslyn Park Ph 3
Whip O Will Hill
Wiregrass Ph 1
Wiregrass Ph 2

- One Click Broker
- 800.557.8193
- Toll Free: 800.557.8193
- billing@brokeridxsites.com



