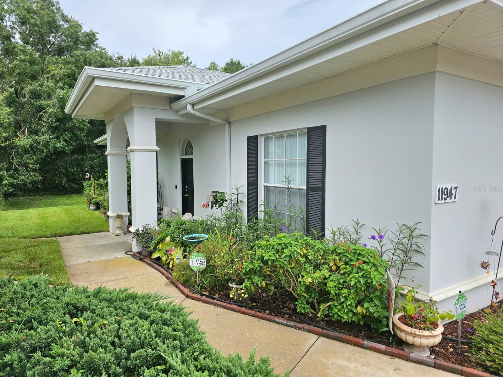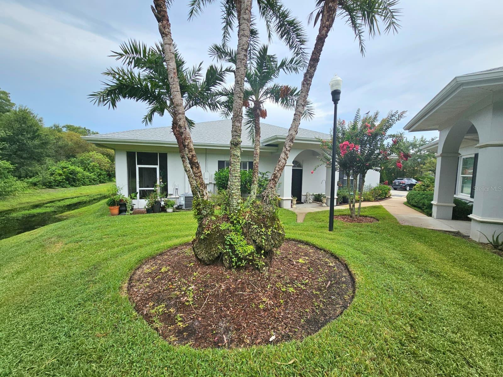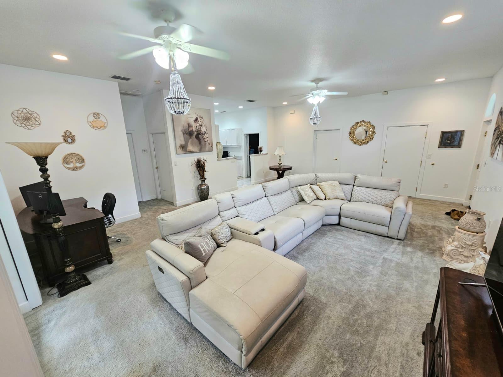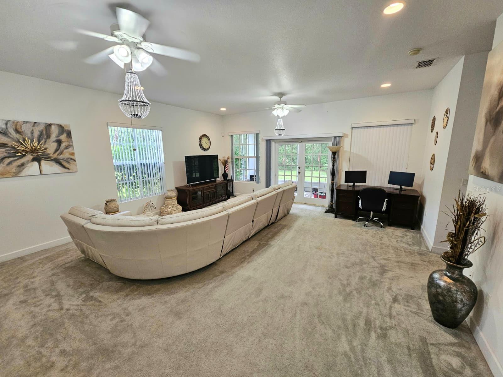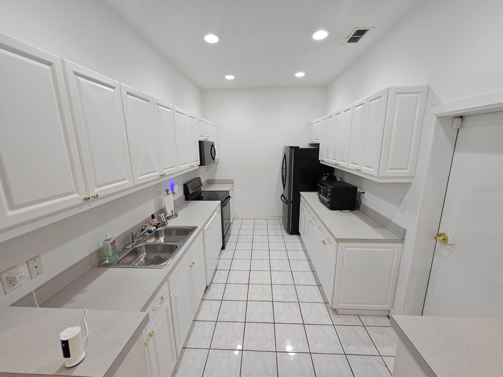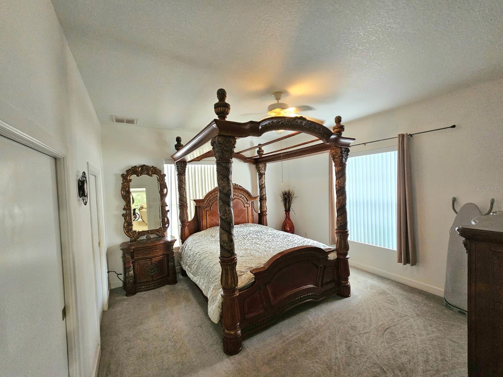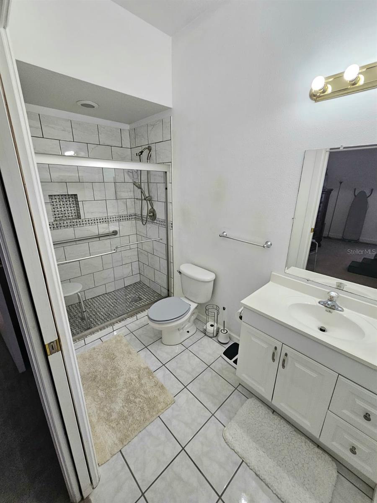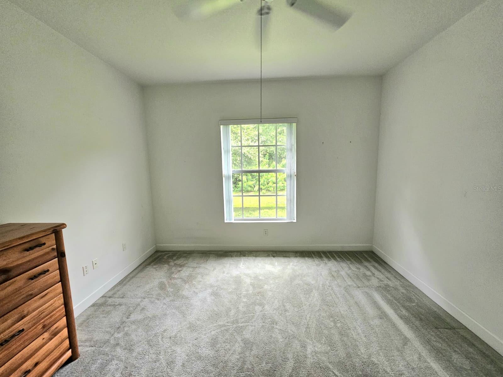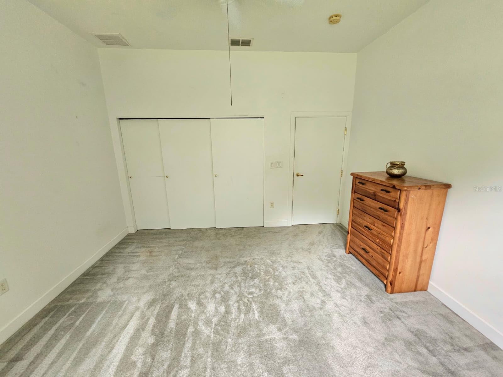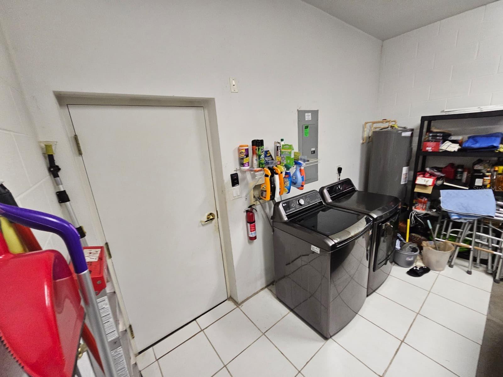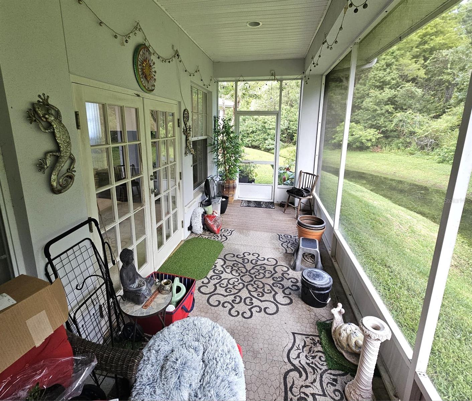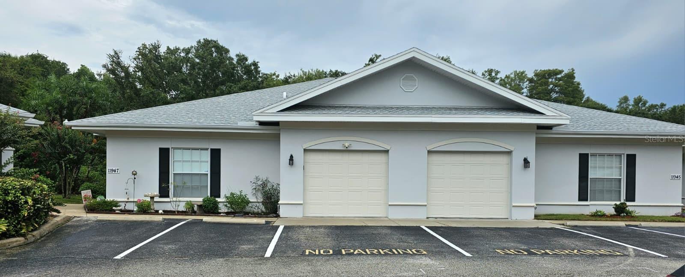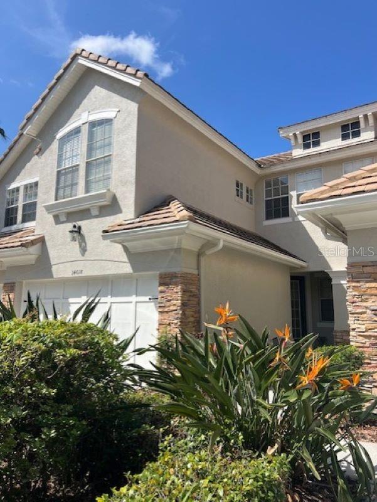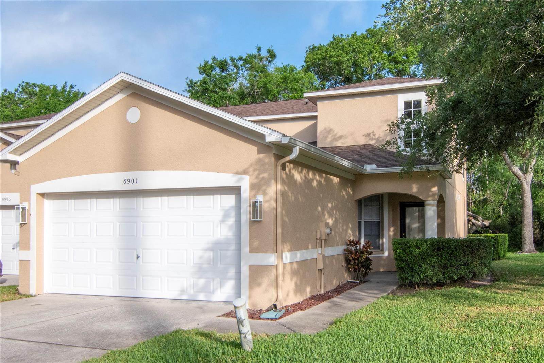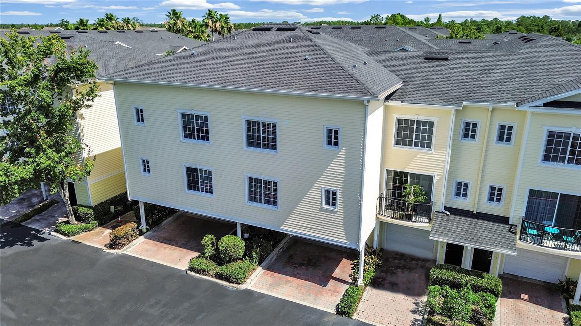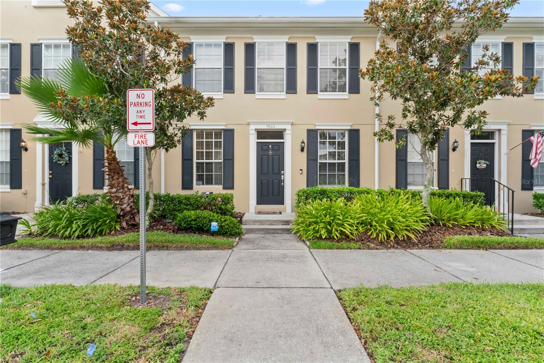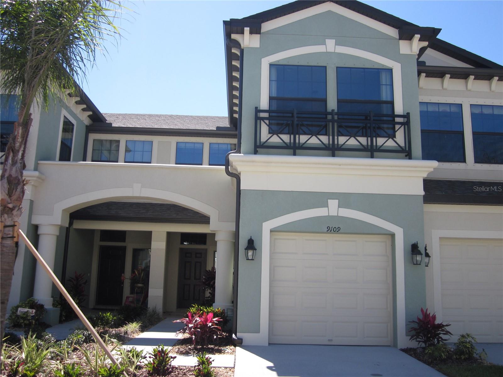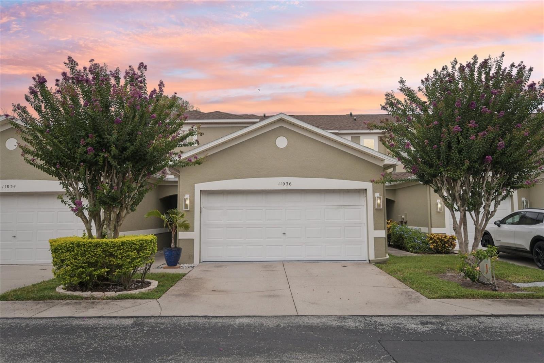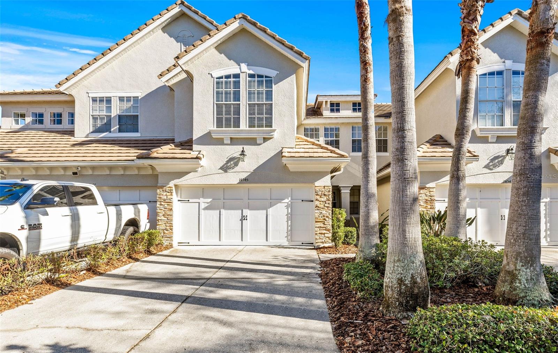11947 Sheldon Road, TAMPA, FL 33626
Property Photos
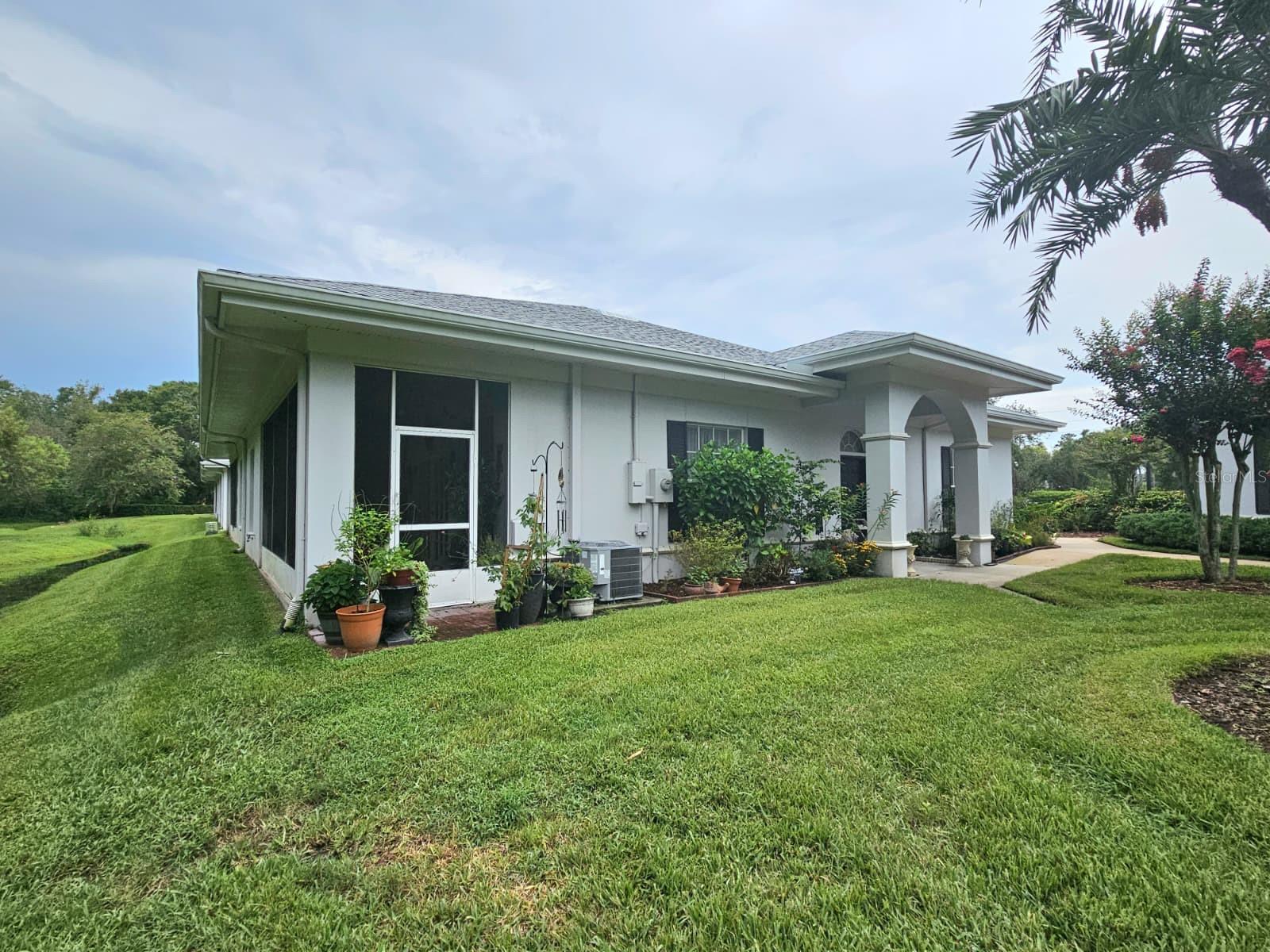
Would you like to sell your home before you purchase this one?
Priced at Only: $398,900
For more Information Call:
Address: 11947 Sheldon Road, TAMPA, FL 33626
Property Location and Similar Properties
- MLS#: S5133602 ( Residential )
- Street Address: 11947 Sheldon Road
- Viewed: 4
- Price: $398,900
- Price sqft: $204
- Waterfront: No
- Year Built: 2005
- Bldg sqft: 1959
- Bedrooms: 2
- Total Baths: 2
- Full Baths: 2
- Garage / Parking Spaces: 1
- Days On Market: 8
- Additional Information
- Geolocation: 28.0576 / -82.5813
- County: HILLSBOROUGH
- City: TAMPA
- Zipcode: 33626
- Subdivision: Unplatted
- Elementary School: Westchase HB
- Middle School: Sergeant Smith Middle HB
- High School: Sickles HB
- Provided by: COLDWELL BANKER SOLOMON
- Contact: Annel Perez
- 407-348-3322

- DMCA Notice
-
DescriptionDiscover this very Desirable Diamond! This Contemporary 2 Bedroom, 2 Bathroom Townhouse Conveniently Located Near Major Highways such as Veteran's Expressway and Citrus Park Dr. Near the Citrus Park Mall and a short walk to High End Restaurants and Shopping. Enjoy the Gorgeous Natural Lighting and High Ceilings that this End Unit Villa has to offer. The French Doors lead you out to a Screen In Covered Lanai that is Perfect for Entertaining while Enjoying the Peaceful View of The Conservation Area. The Huge Primary Bedroom has an Oversized Walk In Closet and a Handicapped Accessible Full Bathroom. New Roof 2024, A/C 2023, Water Heater 2020, and the New Water Softener with Water Conditioner in 2025 (located within the Oversized Closed In Car Garage). Ring Doorbell. Your Home Exterior and Yard Maintenance are Included within The Low HOA. Just minutes to Tampa International Airport and To The Beautiful Sunny Florida Beaches! See it Today!
Payment Calculator
- Principal & Interest -
- Property Tax $
- Home Insurance $
- HOA Fees $
- Monthly -
Features
Building and Construction
- Covered Spaces: 0.00
- Exterior Features: French Doors, Rain Gutters, Sidewalk
- Flooring: Carpet, Ceramic Tile
- Living Area: 1393.00
- Roof: Shingle
Land Information
- Lot Features: Flood Insurance Required, FloodZone, In County, Landscaped, Sidewalk, Paved
School Information
- High School: Sickles-HB
- Middle School: Sergeant Smith Middle-HB
- School Elementary: Westchase-HB
Garage and Parking
- Garage Spaces: 1.00
- Open Parking Spaces: 0.00
Eco-Communities
- Water Source: Public
Utilities
- Carport Spaces: 0.00
- Cooling: Central Air
- Heating: Central
- Pets Allowed: Yes
- Sewer: Public Sewer
- Utilities: BB/HS Internet Available, Cable Available, Public
Finance and Tax Information
- Home Owners Association Fee Includes: Insurance, Maintenance Structure, Maintenance Grounds, Sewer, Water
- Home Owners Association Fee: 250.00
- Insurance Expense: 0.00
- Net Operating Income: 0.00
- Other Expense: 0.00
- Tax Year: 2024
Other Features
- Accessibility Features: Accessible Full Bath
- Appliances: Convection Oven, Dishwasher, Disposal, Dryer, Electric Water Heater, Microwave, Refrigerator, Washer, Water Filtration System, Water Purifier
- Association Name: Citrus Falls Commons Villa / Donald Valenti
- Association Phone: 813-286-3667
- Country: US
- Furnished: Negotiable
- Interior Features: Ceiling Fans(s), High Ceilings, Living Room/Dining Room Combo, Thermostat, Walk-In Closet(s), Window Treatments
- Legal Description: COMM AT SW COR OF N 1/2 S 1/2 W 1/2 OF SW 1/4 OF SW 1/4 THN S 89 DEG 47 MIN 43 SEC E 40.01 FT N 116.91 FT TO CURVE LEFT W/RAD 25 FT CHRD BRG S 44 DEG 53 MIN 56 SEC E 35.29 S 89 DEG 47 MIN 36 SEC E 46.18 TP CURVE LEFT W/RAD 75 FT CHRD BRG S 62 DEG 31 MIN 24 SEC E 68.74 FT TO REVERSE CURVE TO THE RIGHT W/RAD 25 FT CHRD BRG S 62 DEG 31 MIN 24 SEC E 22.91 FT S 89 DEG 47 MIN 53 SEC E 474.97 FT N 00 DEG 01 MIN 02 SEC E 612.96 FT N 89 DEG 55 MIN 30 SEC W 194.76 FT S 112.63 FT TO CURVE RIGHT W/RAD 28 FT CHRD BRG S 22 DEG 30 MIN W 21.43 FT S 45 DEG W 58.08 FT N44 DEG 58 MIN 16 SEC W 4.40 FT TO POB N 44 DEG 58 MIN 16 SEC W 60.64 FT S 44 DEG 51 MIN 08 SEC W 8.03 FT N 44 DEG 58 MIN 16 SEC W 21.98 FT N 45 DEG E 12 FT S 44 DEG 58 MIN 16 SEC E 17.75 FT N
- Levels: One
- Area Major: 33626 - Tampa/Northdale/Westchase
- Occupant Type: Owner
- Parcel Number: U-11-28-17-ZZZ-000000-27874.0
- Style: Contemporary
- Zoning Code: PD
Similar Properties
Nearby Subdivisions
Arlington Park Condo
Berkeley Square
Casa Blanca
Hampton Lakes At Main Street
Highland Park Ph 2a2
Lake Chase Condo
Provence Townhomes At Watercha
Provence Twnhms At Waterch
South Hampton
Unplatted
Waterchase
West Lake Townhomes
West Lake Twnhms Ph 1
West Lake Twnhms Ph 2
Westchase Sec 323 Rev
Westchase Sec 324
Westchase Sec 324 Tr C5
Westchase Sec 326 Tract D-3 Pa
Westchase Sec 326 Tract D3 Par
Westwind Place A Condo
Worthington At West Park Villa

- One Click Broker
- 800.557.8193
- Toll Free: 800.557.8193
- billing@brokeridxsites.com



