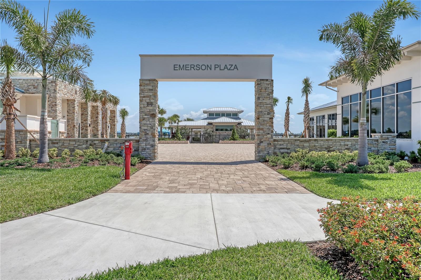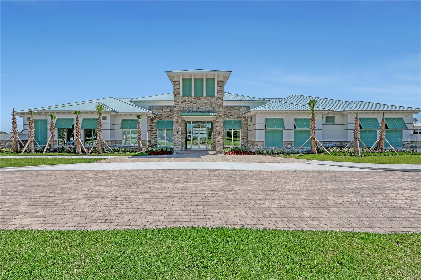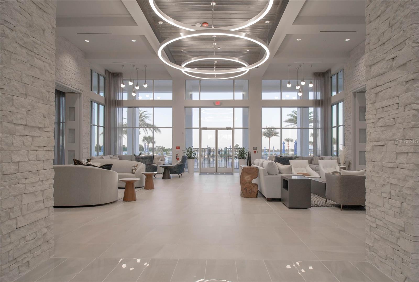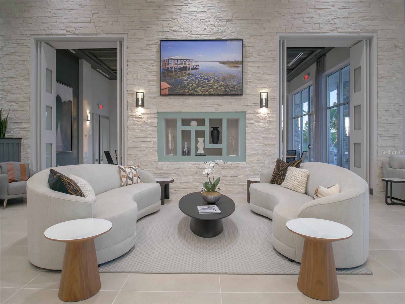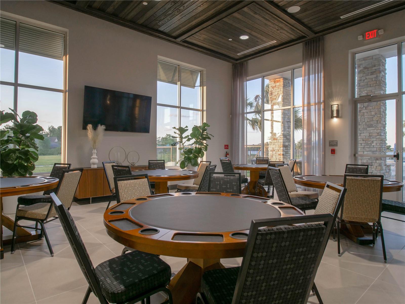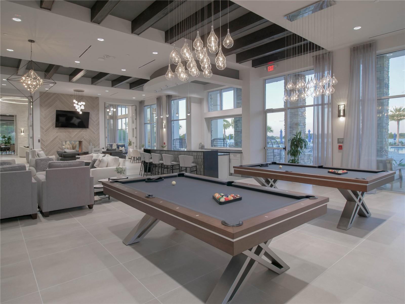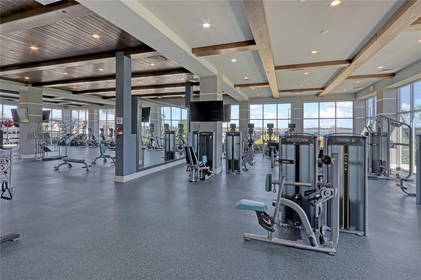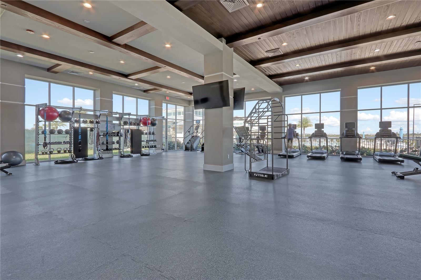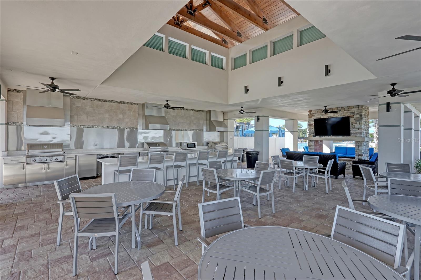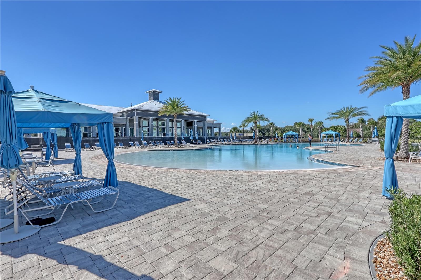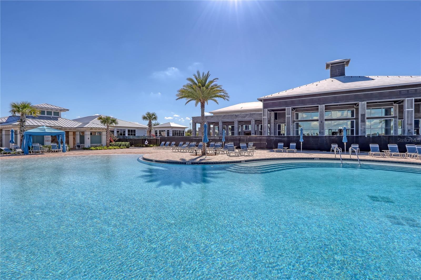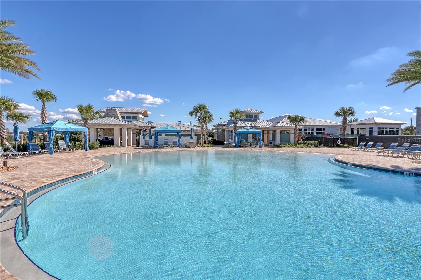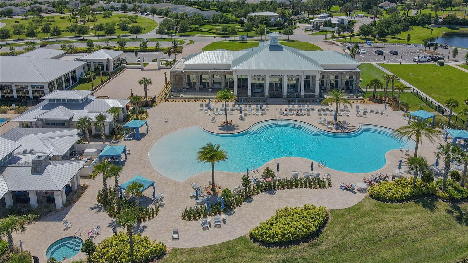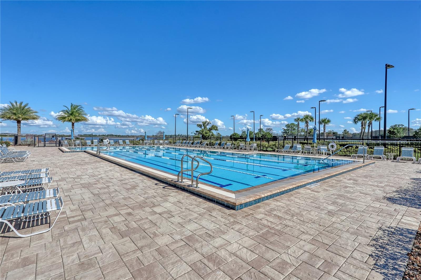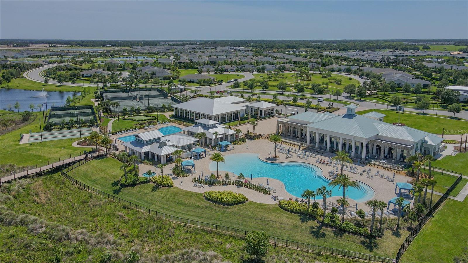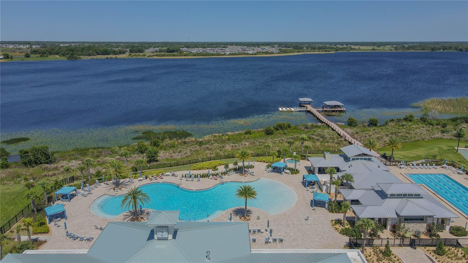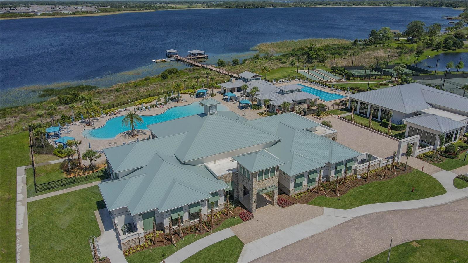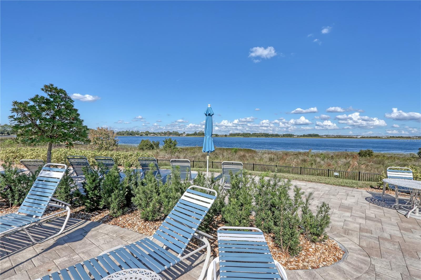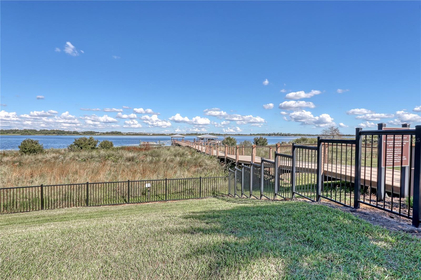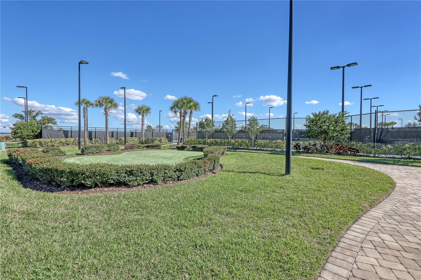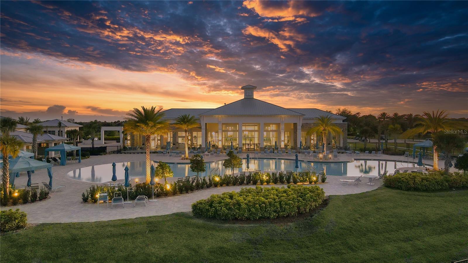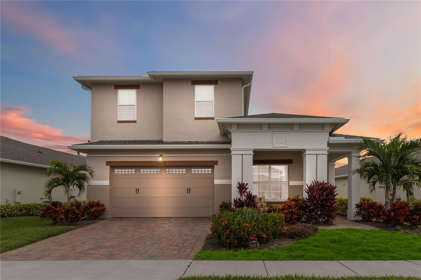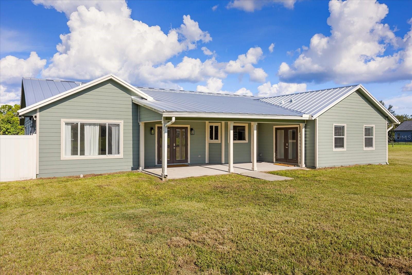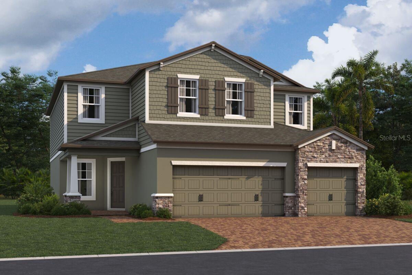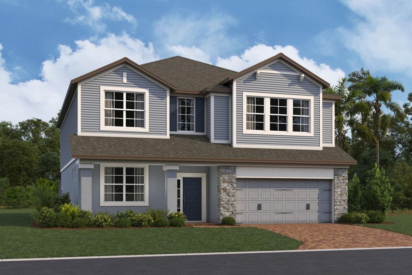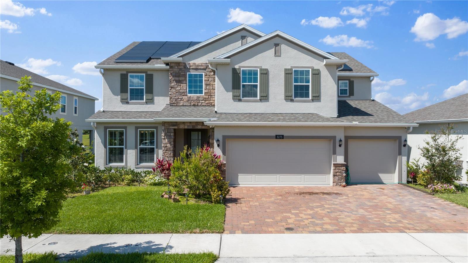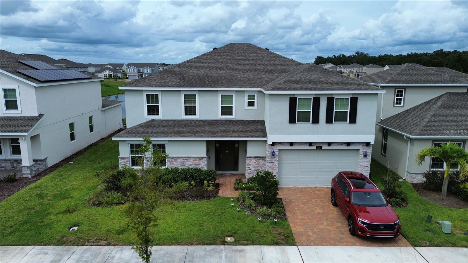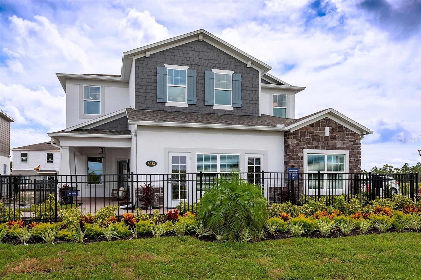2679 Midsweet Avenue, ST CLOUD, FL 34772
Property Photos

Would you like to sell your home before you purchase this one?
Priced at Only: $729,900
For more Information Call:
Address: 2679 Midsweet Avenue, ST CLOUD, FL 34772
Property Location and Similar Properties
- MLS#: S5132801 ( Residential )
- Street Address: 2679 Midsweet Avenue
- Viewed: 16
- Price: $729,900
- Price sqft: $210
- Waterfront: No
- Year Built: 2023
- Bldg sqft: 3478
- Bedrooms: 3
- Total Baths: 3
- Full Baths: 3
- Garage / Parking Spaces: 2
- Days On Market: 22
- Additional Information
- Geolocation: 28.2199 / -81.2388
- County: OSCEOLA
- City: ST CLOUD
- Zipcode: 34772
- Subdivision: Twin Lakes Ph 2c
- Elementary School: Hickory Tree Elem
- Middle School: Harmony Middle
- High School: Harmony High
- Provided by: WEICHERT REALTORS HALLMARK PRO
- Contact: Sherry Feck
- 407-891-1220

- DMCA Notice
-
DescriptionWelcome to your dream home in the serene Del Webb Twin Lakes community of St. Cloud, Florida! This exquisite luxury property features an open floor plan that offers a perfect blend of comfort and elegance, situated in a vibrant 55+ community designed for a relaxed lifestyle. Step inside from the custom glass door discover tray ceiling foyer, plank flooring, crown molding and plantation shutters throughout the entire home. Whole house generator installed 2024. All doors are 2 panel square 8' doors upgraded from arched. The heart of the home is the stunning modern gourmet chef's kitchen with 5 burner gas cooktop, built in upgraded oven & microwave, upgraded 3 tier dishwasher, polished chrome handles and pull out shelves, 42" cabinets with stacked cabinet uppers with seeded glass and low voltage lighting subway porcelain tile backsplash, under cabinet lighting, large sink, quartz island that invites gatherings and culinary creativity. Plus, the home comes with perfect lights and ceiling fans allowing you to create the perfect ambiance. Living room features the custom built in entertainment wall, shelving and storage. Outside, unwind in your private pool oasis, with the spa that backs to the pond surrounded by palm trees and professionally landscaped yard perfect for soaking up the Florida sun or enjoying peaceful evenings under the stars. Primary suite boast custom professional paint accent walls, tray ceiling with lightning, and great view of the scenic outside living. Primary bathroom features custom tile to ceiling, in shower plus tile on accent wall with custom mirrors. Walk in closet with tons of custom shelving and storage to ceiling. Need a in law suite, 2nd Bedroom could be used for a second primary bedroom. Professionally built in office in the Office area off of the Kitchen. Garage has tons of shelving for storage as well. Whole house water filtration system. Twin Lakes boasts exceptional amenities, including multiple pools, a state of the art gym, and a luxurious clubhouse that hosts a variety of community events. Don't miss out, call today for your private tour.
Payment Calculator
- Principal & Interest -
- Property Tax $
- Home Insurance $
- HOA Fees $
- Monthly -
Features
Building and Construction
- Builder Model: Marco
- Builder Name: Jones Homes USA
- Covered Spaces: 0.00
- Exterior Features: Lighting, Rain Gutters, Sidewalk, Sliding Doors, Sprinkler Metered
- Flooring: Carpet, Tile
- Living Area: 2365.00
- Roof: Shingle
Land Information
- Lot Features: Landscaped, Sidewalk, Paved
School Information
- High School: Harmony High
- Middle School: Harmony Middle
- School Elementary: Hickory Tree Elem
Garage and Parking
- Garage Spaces: 2.00
- Open Parking Spaces: 0.00
- Parking Features: Driveway, Garage Door Opener
Eco-Communities
- Pool Features: Deck, In Ground
- Water Source: Public
Utilities
- Carport Spaces: 0.00
- Cooling: Central Air
- Heating: Electric, Heat Pump
- Pets Allowed: Yes
- Sewer: Public Sewer
- Utilities: Cable Connected, Electricity Connected, Natural Gas Connected, Public, Sewer Connected, Sprinkler Recycled, Underground Utilities, Water Connected
Amenities
- Association Amenities: Basketball Court, Clubhouse, Fence Restrictions, Fitness Center, Gated, Maintenance, Pickleball Court(s), Pool, Recreation Facilities, Sauna, Security, Spa/Hot Tub, Tennis Court(s), Trail(s)
Finance and Tax Information
- Home Owners Association Fee Includes: Common Area Taxes, Pool, Maintenance Grounds, Management, Recreational Facilities, Security
- Home Owners Association Fee: 312.95
- Insurance Expense: 0.00
- Net Operating Income: 0.00
- Other Expense: 0.00
- Tax Year: 2024
Other Features
- Appliances: Cooktop, Dishwasher, Disposal, Exhaust Fan, Microwave, Refrigerator, Tankless Water Heater, Water Filtration System
- Association Name: Sam Ramirez
- Association Phone: 407-556-3903
- Country: US
- Furnished: Unfurnished
- Interior Features: Built-in Features, Ceiling Fans(s), Coffered Ceiling(s), Crown Molding, Eat-in Kitchen, High Ceilings, Open Floorplan, Primary Bedroom Main Floor, Split Bedroom, Thermostat, Tray Ceiling(s), Walk-In Closet(s), Window Treatments
- Legal Description: TWIN LAKES PH 2C PB 31 PGS 2-7 LOT 931
- Levels: One
- Area Major: 34772 - St Cloud (Narcoossee Road)
- Occupant Type: Owner
- Parcel Number: 17-26-31-5264-0001-9310
- Possession: Negotiable
- Style: Traditional
- View: Pool, Water
- Views: 16
- Zoning Code: PUD
Similar Properties
Nearby Subdivisions
Briarwood Estates
Bristol Cove At Deer Creek Ph
Camelot
Canoe Creek Estate
Canoe Creek Estate Ph 02
Canoe Creek Estates
Canoe Creek Lakes
Canoe Creek Woods
Canoe Creek Woods Unit 9
Clarks Corner
Cross Creek Estates
Cypress Point
Cypress Preserve
Deer Creek West
Deer Run Estates
Deer Run Estates Ph 2
Del Webb Twin Lakes
Doe Run At Deer Creek
Eagle Meadow
Eden At Cross Prairie
Eden At Cross Prairie Ph 2
Eden At Crossprairie
Esprit Ph 1
Esprit Ph 2
Estates At Southern Pines
Fawn Meadows At Deer Creek Ph
Gramercy Farms
Gramercy Farms Ph 1
Gramercy Farms Ph 3
Gramercy Farms Ph 4
Gramercy Farms Ph 4 5 7 8 9
Gramercy Farms Ph 5
Gramercy Farms Ph 7
Gramercy Farms Ph 8
Gramercy Farms Ph 9b
Hanover Lakes Ph 1
Hanover Lakes Ph 2
Hanover Lakes Ph 4
Hanover Lakes Ph 5
Hanover Lks Ph 3
Havenfield At Cross Prairie
Hickory Grove Ph 1
Hickory Hollow
Hidden Pines
Indian Lakes Ph 5 6
Keystone Pointe Ph 02
Keystone Pointe Ph 3
Kissimmee Park
Mallard Pond Ph 1
Mallard Pond Ph 2
Mallard Pond Ph 3
Mallard Pond Ph 4b
Northwest Lakeside Groves Ph 1
Northwest Lakeside Groves Ph 2
Oakley Place
Old Hickory 60s
Old Hickory Ph 1 2
Old Hickory Ph 3
Pine Grove Reserve
Reserve At Pine Tree
Reservepine Tree
S L I C
Sawgrass
Sawgrass Unit 03a
Seasons At Southern Pines
Seminole Land And Inv Co
Southern Pines
Southern Pines Ph 3b
Southern Pines Ph 4
Southern Pines Ph 5
St Cloud Manor Estates
St Cloud Manor Estates Unit 3
St Cloud Manor Village
Stevens Plantation
Sweetwater Creek
The Meadow At Crossprairie
The Meadow At Crossprairie Bun
The Reserve At Twin Lakes
Twin Lakes
Twin Lakes Northwest Lakeside
Twin Lakes Ph 1
Twin Lakes Ph 2a-2b
Twin Lakes Ph 2a2b
Twin Lakes Ph 2c
Twin Lakes Ph 8
Villagio
Whaleys Creek Ph 1
Whaleys Creek Ph 2
Whaleys Creek Ph 3

- One Click Broker
- 800.557.8193
- Toll Free: 800.557.8193
- billing@brokeridxsites.com



































































