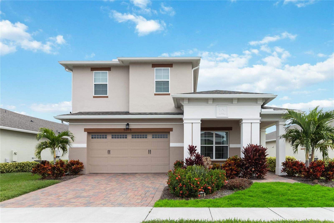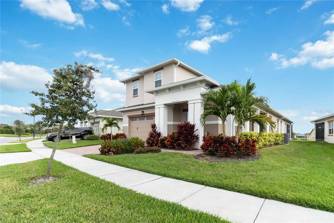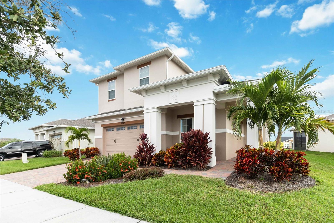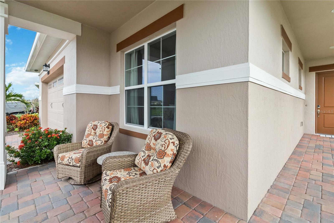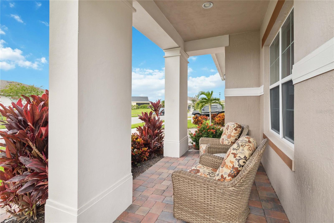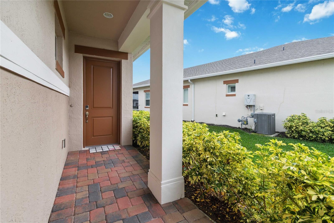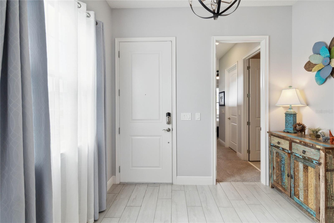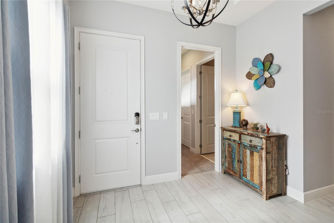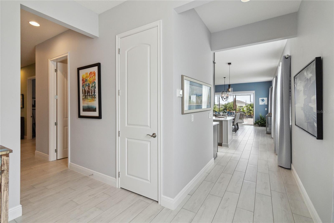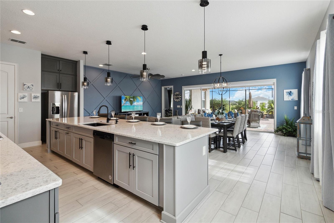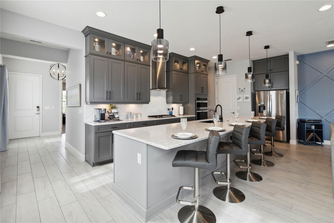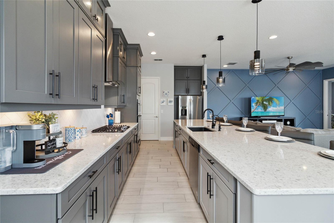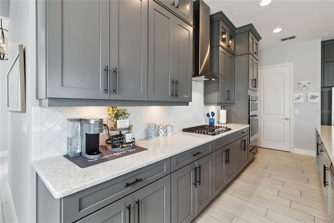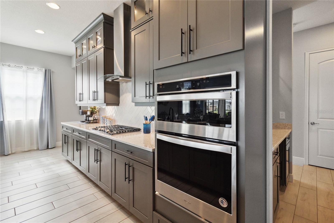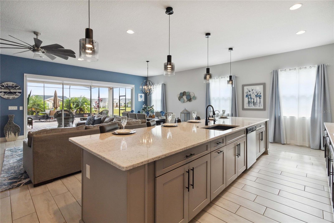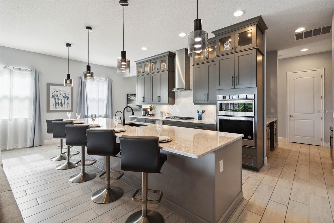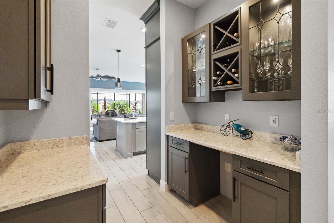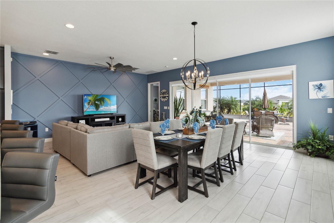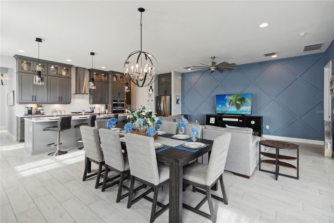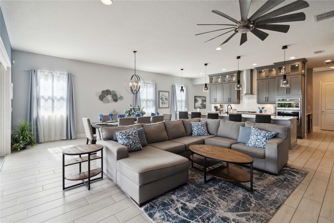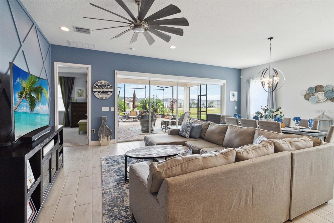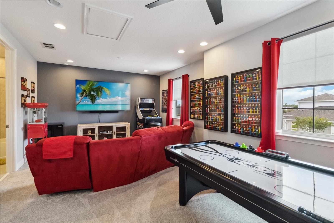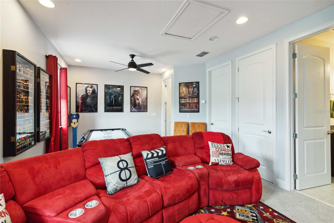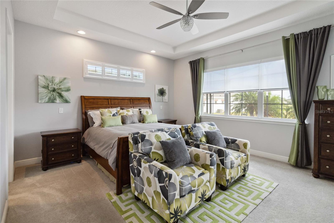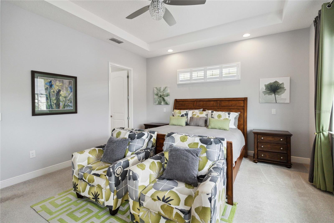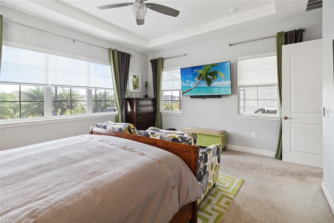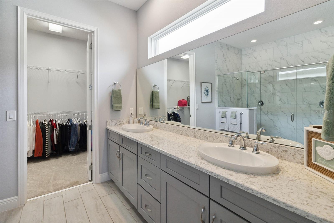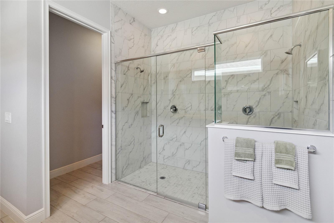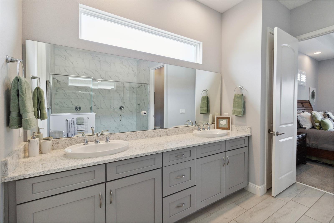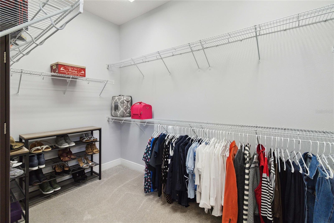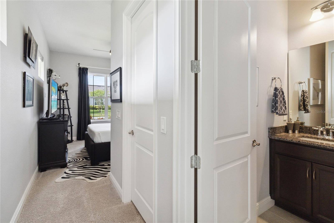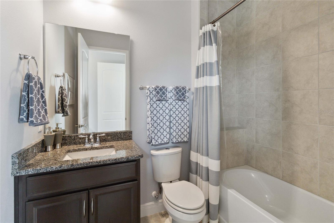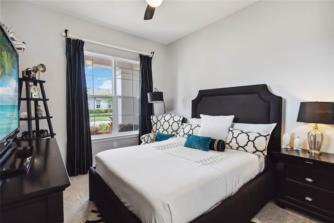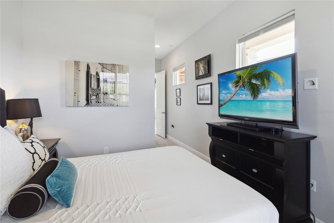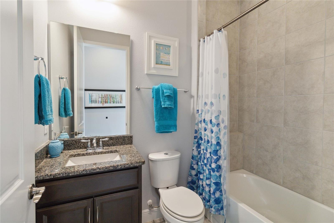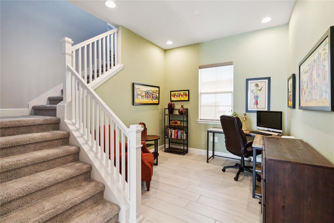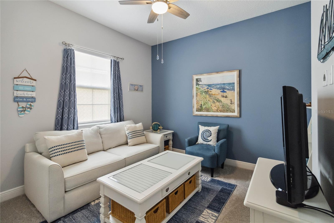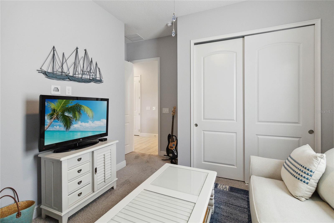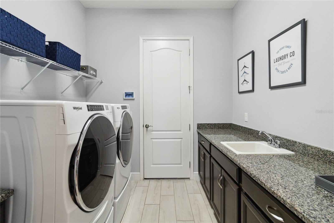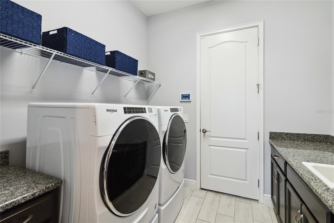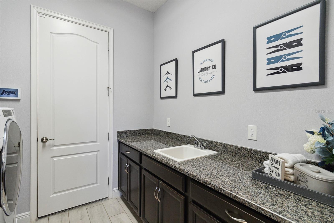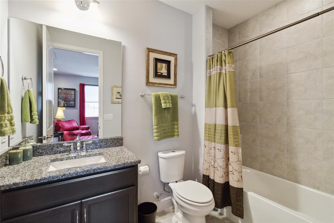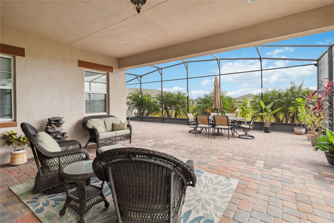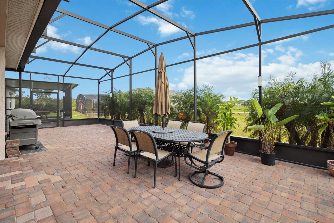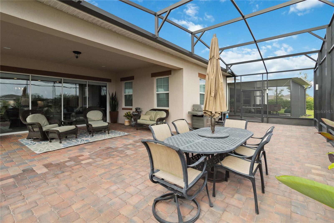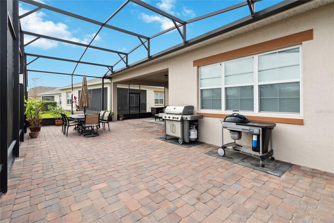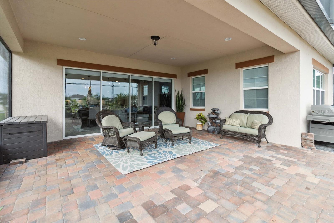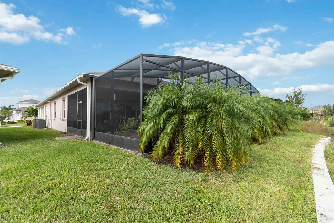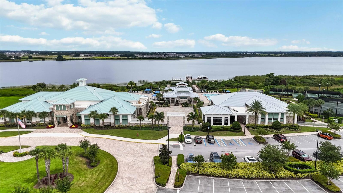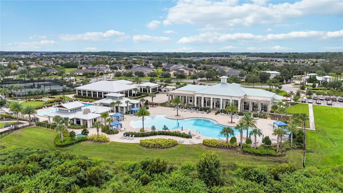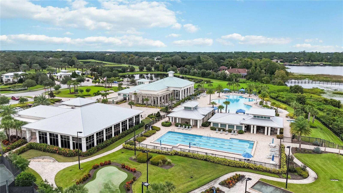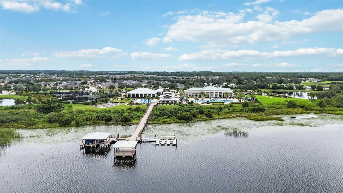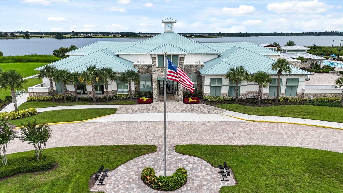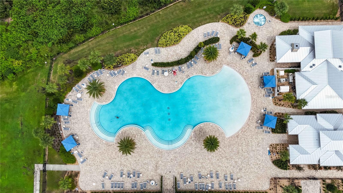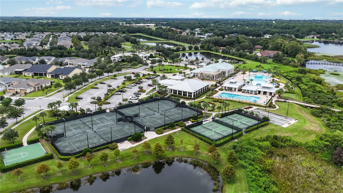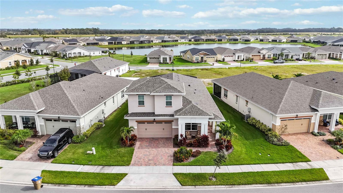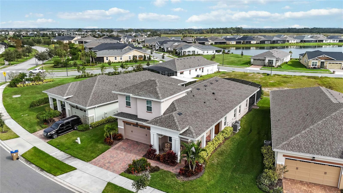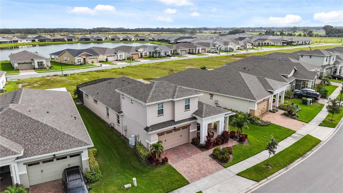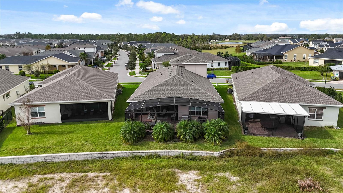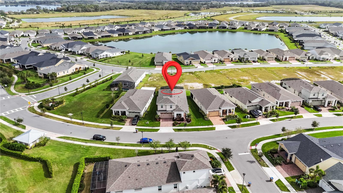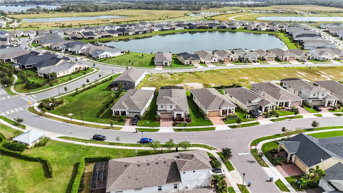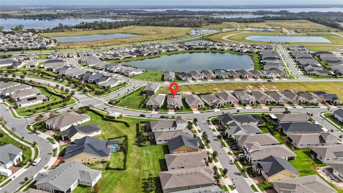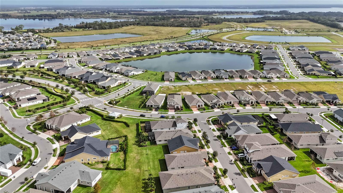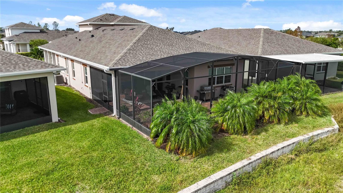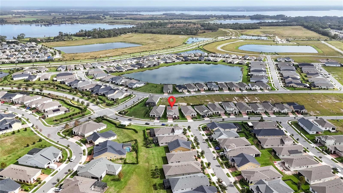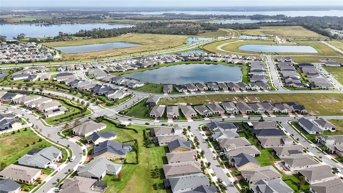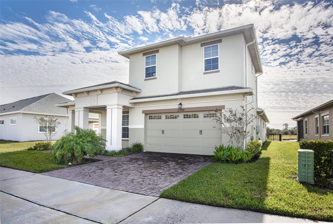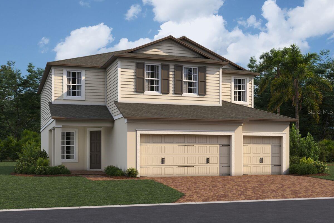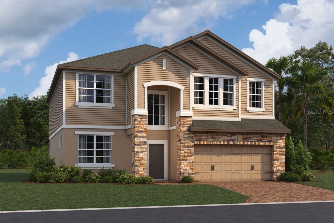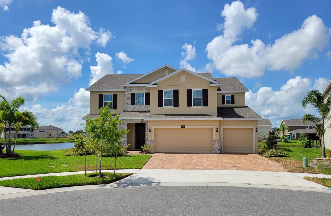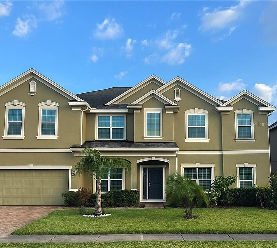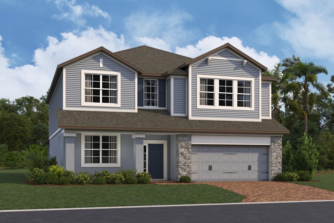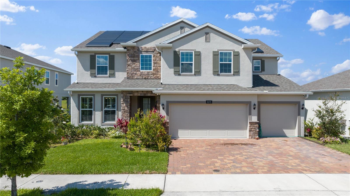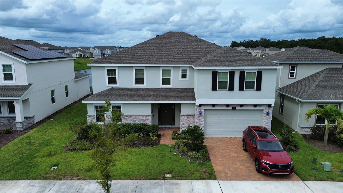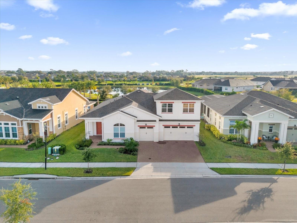5075 Twin Lakes Boulevard, ST CLOUD, FL 34772
Property Photos
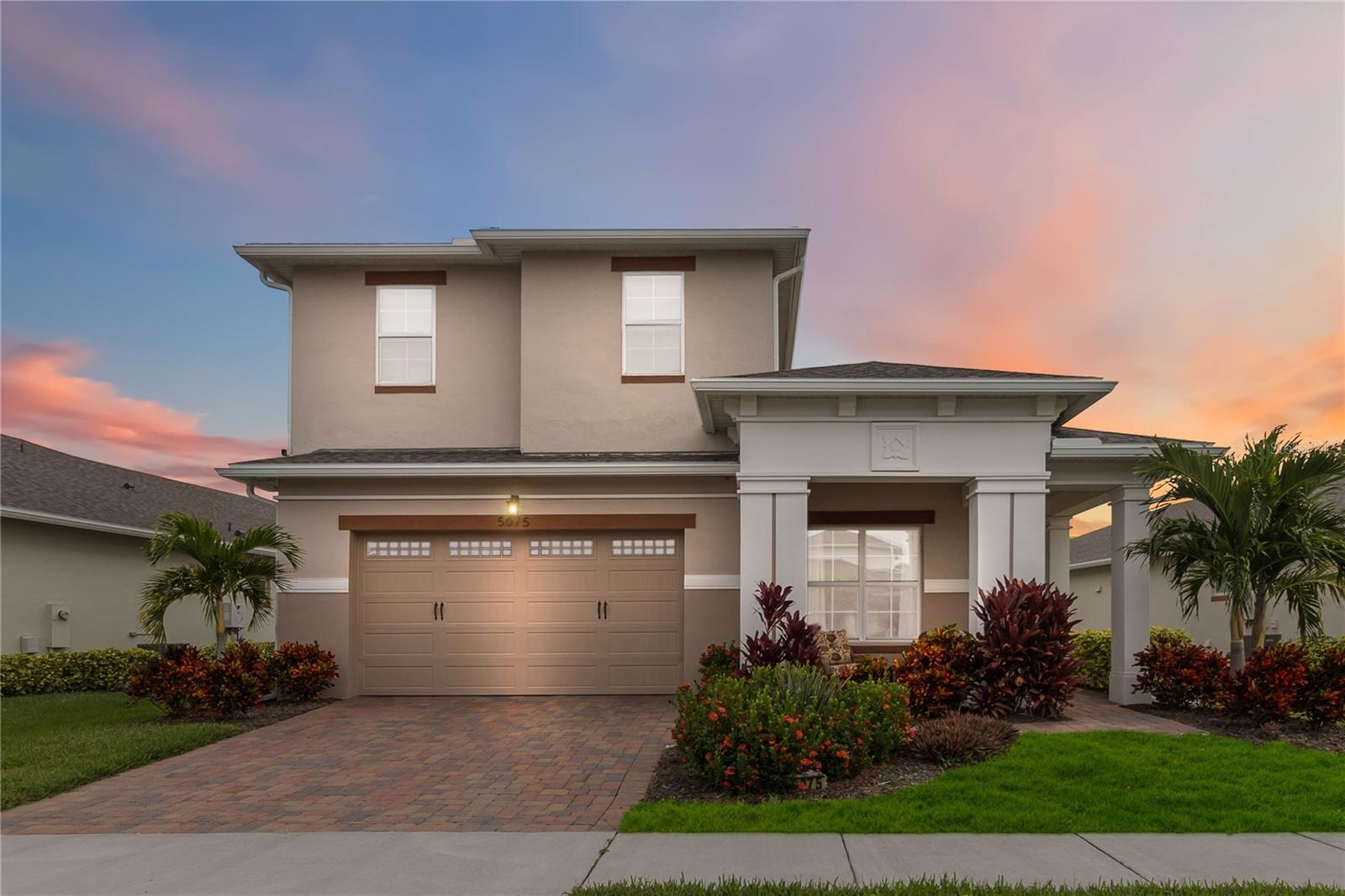
Would you like to sell your home before you purchase this one?
Priced at Only: $679,900
For more Information Call:
Address: 5075 Twin Lakes Boulevard, ST CLOUD, FL 34772
Property Location and Similar Properties
- MLS#: S5115422 ( Residential )
- Street Address: 5075 Twin Lakes Boulevard
- Viewed: 99
- Price: $679,900
- Price sqft: $171
- Waterfront: No
- Year Built: 2021
- Bldg sqft: 3982
- Bedrooms: 4
- Total Baths: 4
- Full Baths: 4
- Garage / Parking Spaces: 2
- Days On Market: 256
- Additional Information
- Geolocation: 28.2202 / -81.24
- County: OSCEOLA
- City: ST CLOUD
- Zipcode: 34772
- Subdivision: Twin Lakes Ph 2a2b
- Elementary School: Hickory Tree Elem
- Middle School: Harmony Middle
- High School: Harmony High
- Provided by: WEICHERT REALTORS HALLMARK PRO
- Contact: Sherry Feck
- 407-891-1220

- DMCA Notice
-
DescriptionWelcome to this Beautiful Marco 2 floor plan 4 bedrooms, 4 bathrooms, 2nd bedroom could be used for 2nd Master Bedroom suite, Office/Den/Study. located in the desirable Del Webb Twin Lakes 55+ Active community. Step inside to the 10 Ceiling with the flexible layout and custom Dcor, New Plank Tile custom flooring. Kitchen is well equipped with 42 upgraded cabinets, Plus Custom Cabinet top shelves with glass inserts, custom hood fan, several pull out drawers, upgraded Microwave and oven built in, large farm style sink, Custom pendant lights, and a very large custom Quartz Island that accommodates setting for a quick bite. Large walk in pantry, Stainless steel appliances, and beautiful custom herringbone backsplash. Separate butler pantry area with cabinets, backsplash and quartz countertops. Large sliding glass panel doors lead to inviting Lanai and Extra extended Lanai with pavers, view of custom landscaping and palm trees to enjoy your morning coffee or evening gatherings. Master bedroom with tray ceiling, ceiling fan. Large walk in closet features custom shelving. Frameless shower doors to master luxurious two separate shower heads & granite vanity. Custom stairs leading up to the 4th bedroom/loft could be used for 2nd living space. Amenities include a Resort style pool and Lap Pool, and 3rd pool on the carriage house side, 20,000 square foot Clubhouse, State of the art Fitness Center, Tennis Courts, Putting Green, Walking Trails, Pickle Ball Court, Fishing, and Pontoon Boats and Jon boat to use on Live Oak Lake! The community has many active and socializing activities to keep you VERY busy!! All of this in a GREAT gated community located in Central Florida close to Lake Nona Medical City, Orlando, Orlando International Airport, Theme Parks, and Brevard Beaches! Due to a gated residential community, call to make your appointment to view this home today!!
Payment Calculator
- Principal & Interest -
- Property Tax $
- Home Insurance $
- HOA Fees $
- Monthly -
Features
Building and Construction
- Builder Model: Marco II
- Builder Name: Jones Homes USA
- Covered Spaces: 0.00
- Exterior Features: Lighting, Rain Gutters, Sidewalk, Sliding Doors
- Flooring: Carpet, Ceramic Tile
- Living Area: 2870.00
- Roof: Shingle
Land Information
- Lot Features: Landscaped, Sidewalk, Paved
School Information
- High School: Harmony High
- Middle School: Harmony Middle
- School Elementary: Hickory Tree Elem
Garage and Parking
- Garage Spaces: 2.00
- Open Parking Spaces: 0.00
- Parking Features: Garage Door Opener
Eco-Communities
- Water Source: Public
Utilities
- Carport Spaces: 0.00
- Cooling: Central Air
- Heating: Electric, Heat Pump
- Pets Allowed: Yes
- Sewer: Public Sewer
- Utilities: Cable Connected, Electricity Connected, Natural Gas Connected, Public, Sewer Connected, Sprinkler Recycled, Underground Utilities, Water Connected
Amenities
- Association Amenities: Basketball Court, Clubhouse, Fence Restrictions, Fitness Center, Gated, Maintenance, Pickleball Court(s), Pool, Recreation Facilities, Sauna, Security, Spa/Hot Tub, Tennis Court(s)
Finance and Tax Information
- Home Owners Association Fee Includes: Common Area Taxes, Pool, Escrow Reserves Fund, Maintenance Grounds, Maintenance, Management, Security, Trash
- Home Owners Association Fee: 335.00
- Insurance Expense: 0.00
- Net Operating Income: 0.00
- Other Expense: 0.00
- Tax Year: 2023
Other Features
- Appliances: Built-In Oven, Cooktop, Dishwasher, Disposal, Dryer, Microwave, Refrigerator, Tankless Water Heater, Washer, Water Softener
- Association Name: Kelly Wilson
- Association Phone: 407-556-3903
- Country: US
- Furnished: Unfurnished
- Interior Features: Ceiling Fans(s), Crown Molding, High Ceilings, Kitchen/Family Room Combo, Open Floorplan, Primary Bedroom Main Floor, Split Bedroom, Thermostat, Tray Ceiling(s), Walk-In Closet(s), Window Treatments
- Legal Description: TWIN LAKES PH 2A-2B PB 27 PGS 121-126 LOT 788
- Levels: Two
- Area Major: 34772 - St Cloud (Narcoossee Road)
- Occupant Type: Owner
- Parcel Number: 17-26-31-5262-0001-7880
- Possession: Negotiable
- Style: Traditional
- Views: 99
- Zoning Code: RESI
Similar Properties
Nearby Subdivisions
Barber Sub
Briarwood Estates
Bristol Cove At Deer Creek Ph
Buena Lago
Buena Lago Ph 4
Camelot
Canoe Creek Estate
Canoe Creek Estate Ph 02
Canoe Creek Estates
Canoe Creek Lakes
Canoe Creek Woods
Canoe Creek Woods Unit 9
Cross Creek Estates
Cross Creek Estates Ph 2 3
Crystal Creek
Cypress Point
Cypress Point Unit 3
Cypress Preserve
Deer Creek West
Deer Run Estates
Del Webb Twin Lakes
Doe Run At Deer Creek
Eagle Meadow
Eden At Cross Prairie
Eden At Cross Prairie Ph 2
Eden At Crossprairie
Edgewater Ed4 Lt 1 Rep
Esprit Ph 1
Esprit Ph 2
Esprit Ph 3d
Fawn Meadows At Deer Creek Ph
Gramercy Farms
Gramercy Farms Ph 1
Gramercy Farms Ph 3
Gramercy Farms Ph 4
Gramercy Farms Ph 4 5 7 8 9
Gramercy Farms Ph 5
Gramercy Farms Ph 7
Gramercy Farms Ph 8
Gramercy Farms Ph 9b
Hanover Lakes
Hanover Lakes Ph 1
Hanover Lakes Ph 2
Hanover Lakes Ph 3
Hanover Lakes Ph 4
Hanover Lakes Ph 5
Hanover Lks Ph 3
Havenfield At Cross Prairie
Hickory Grove Ph 1
Hickory Hollow
Hickory Hollow Unit 3
Hidden Pines
Indian Lakes Ph 2
Indian Lakes Ph 5 6
Indian Lakes Ph 7
Keystone Pointe Ph 3
Kissimmee Park
Mallard Pond Ph 01
Mallard Pond Ph 1
Mallard Pond Ph 2
Mallard Pond Ph 3
Mallard Pond Ph 4b
Mcdaniels
Northwest Lakeside Groves Ph 1
Northwest Lakeside Groves Ph 2
Old Hickory
Old Hickory Ph 1 2
Old Hickory Ph 1 & 2
Old Hickory Ph 3
Old Hickory Ph 4
Pine Grove Reserve
Reserve At Pine Tree
S L I C
S L & I C
Sawgrass
Seasons At Southern Pines
Seminole Land And Inv Co
Sl Ic
Southern Pines
Southern Pines Ph 3b
Southern Pines Ph 4
Southern Pines Ph 5
Southern Pines Unit 2
St Cloud Manor Estates
St Cloud Manor Estates Unit 1
St Cloud Manor Village
Stevens Plantation
Sweetwater Creek
The Meadow At Crossprairie
The Meadow At Crossprairie Bun
The Reserve At Twin Lakes
Twin Lakes
Twin Lakes Northwest Lakeside
Twin Lakes Ph 1
Twin Lakes Ph 2a2b
Twin Lakes Ph 2c
Twin Lakes Ph 8
Twin Lakesnorthwest Lakeside G
Villagio
Whaleys Creek Ph 1
Whaleys Creek Ph 2
Whaleys Creek Ph 3

- One Click Broker
- 800.557.8193
- Toll Free: 800.557.8193
- billing@brokeridxsites.com



