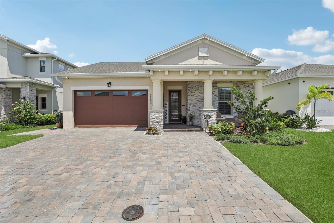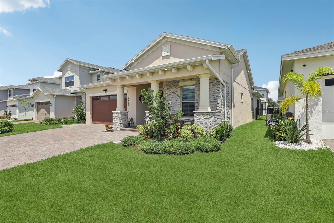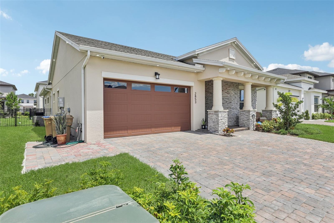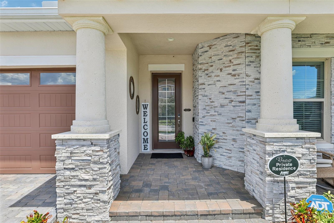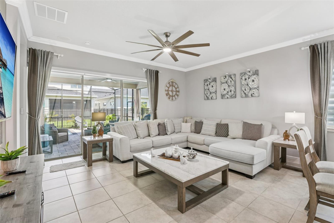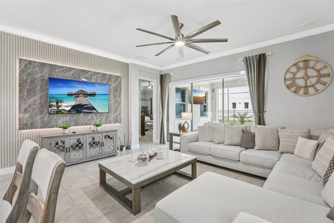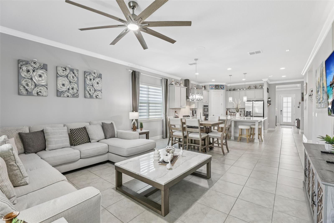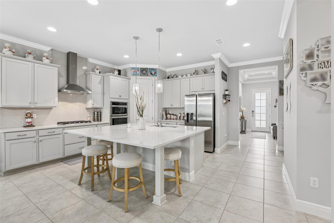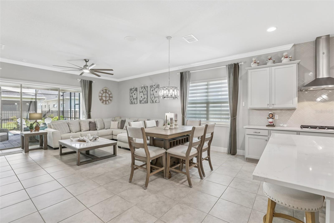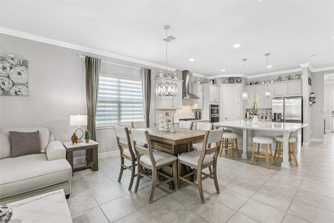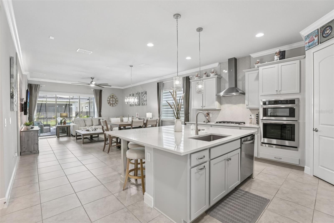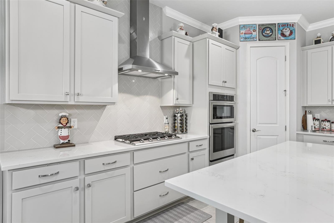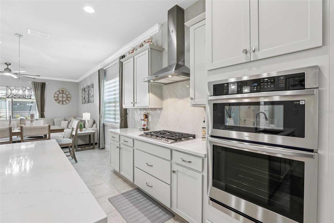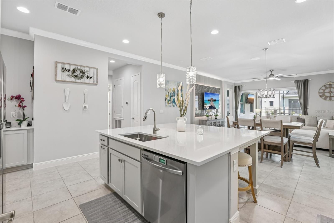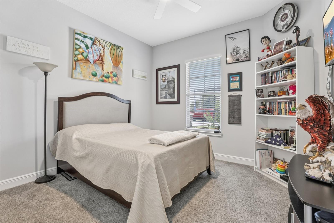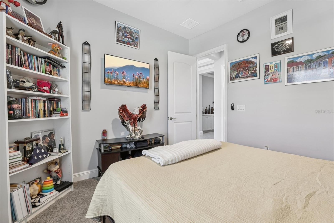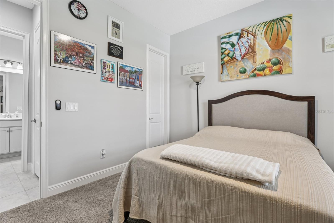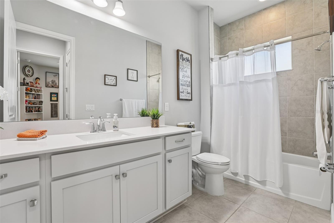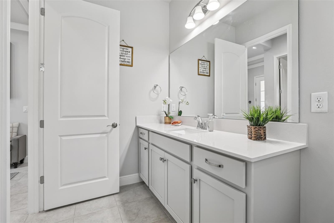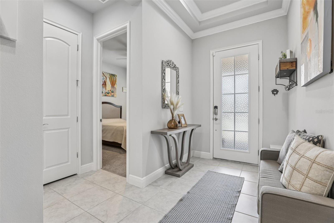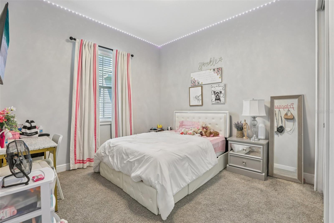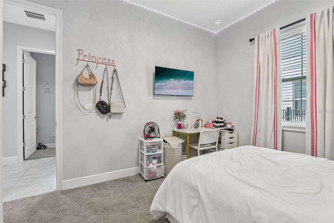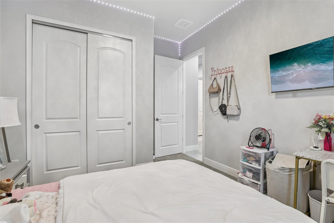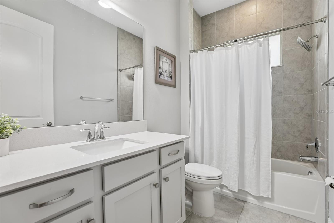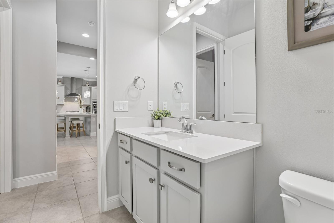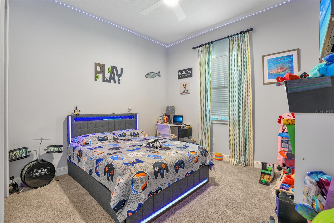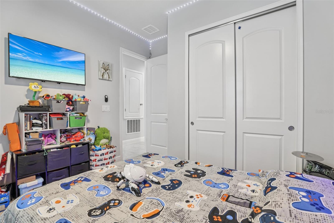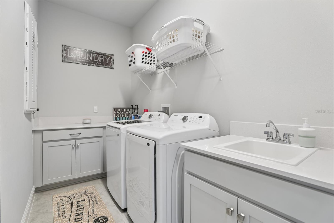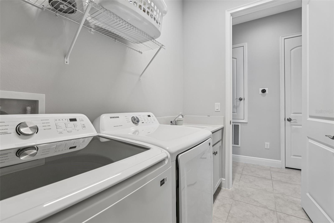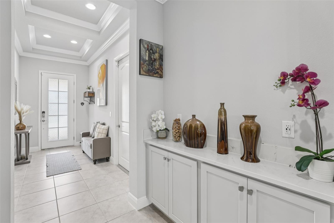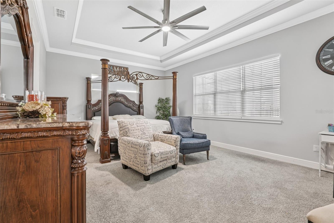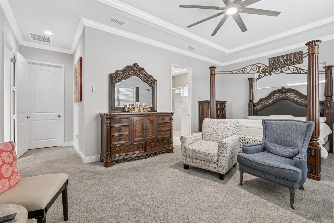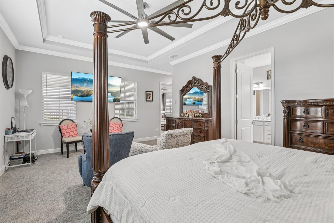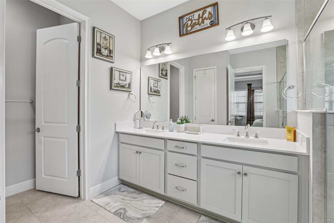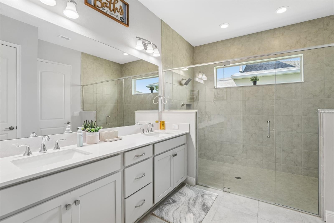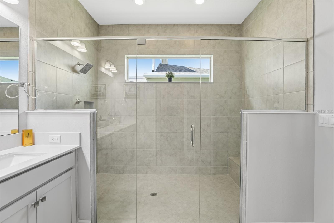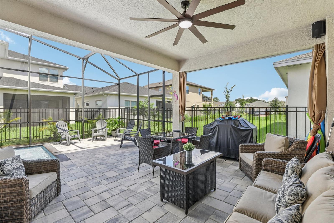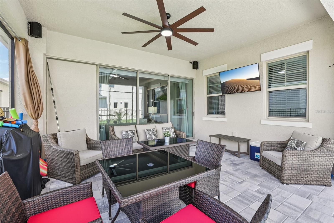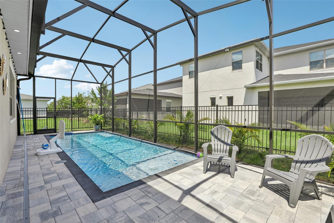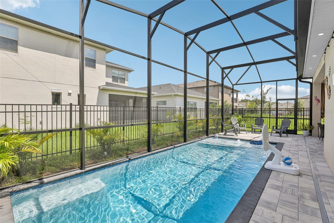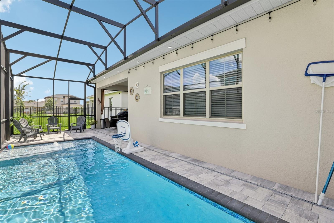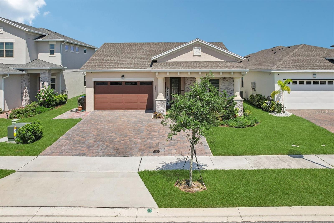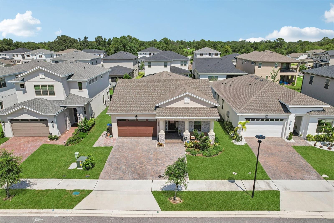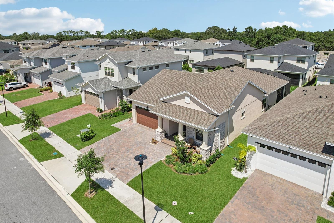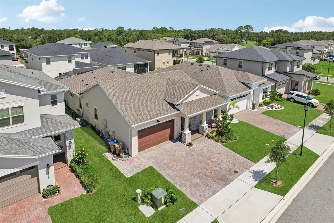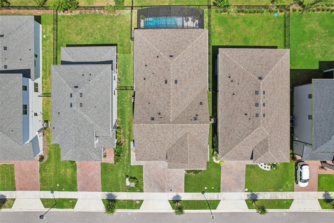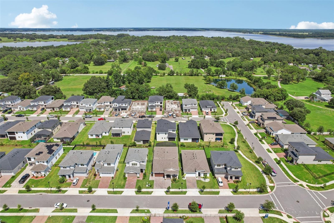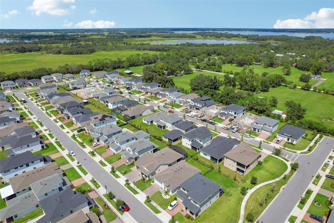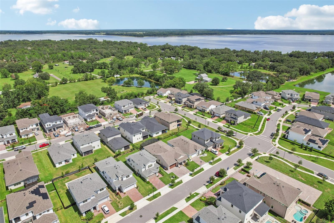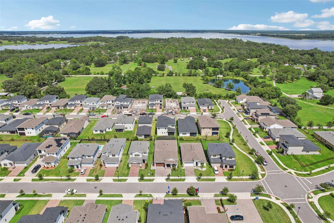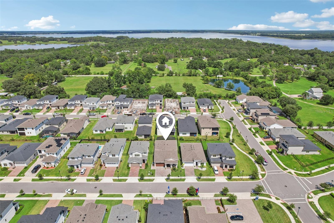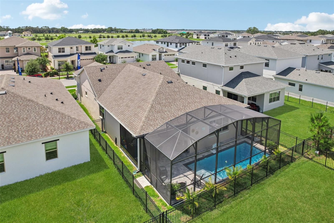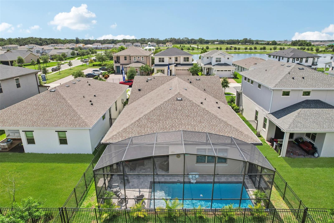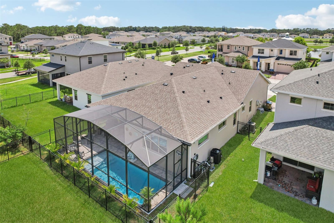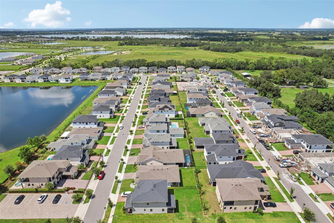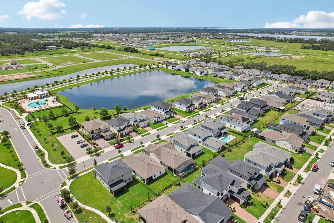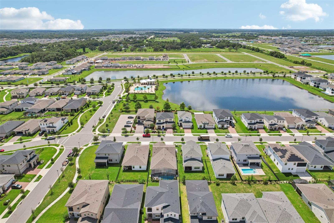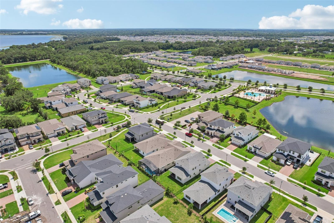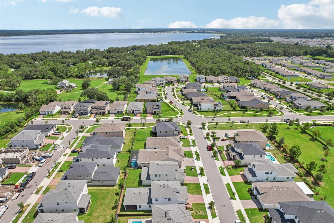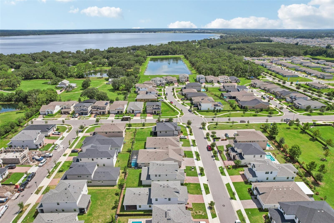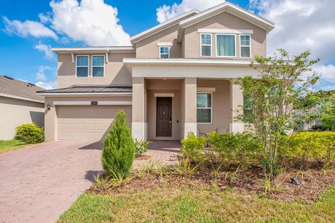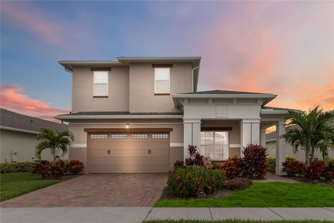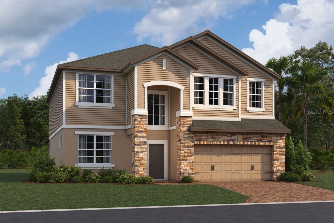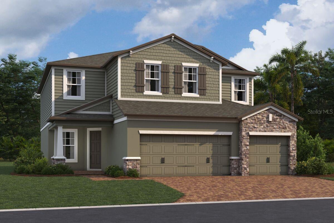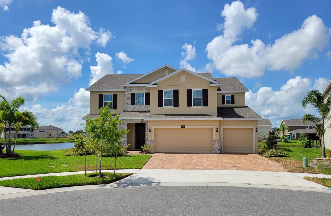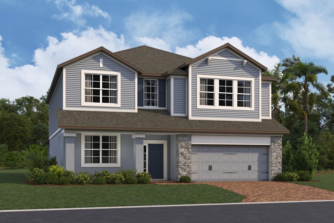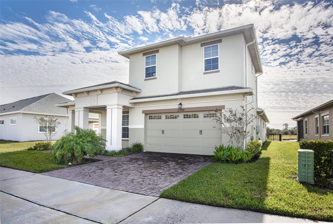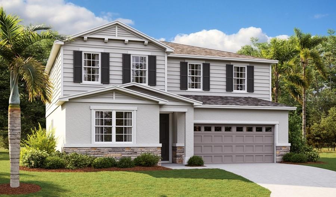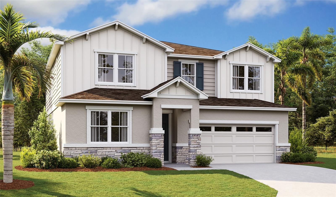2853 Willowseed Lane, ST CLOUD, FL 34772
Property Photos
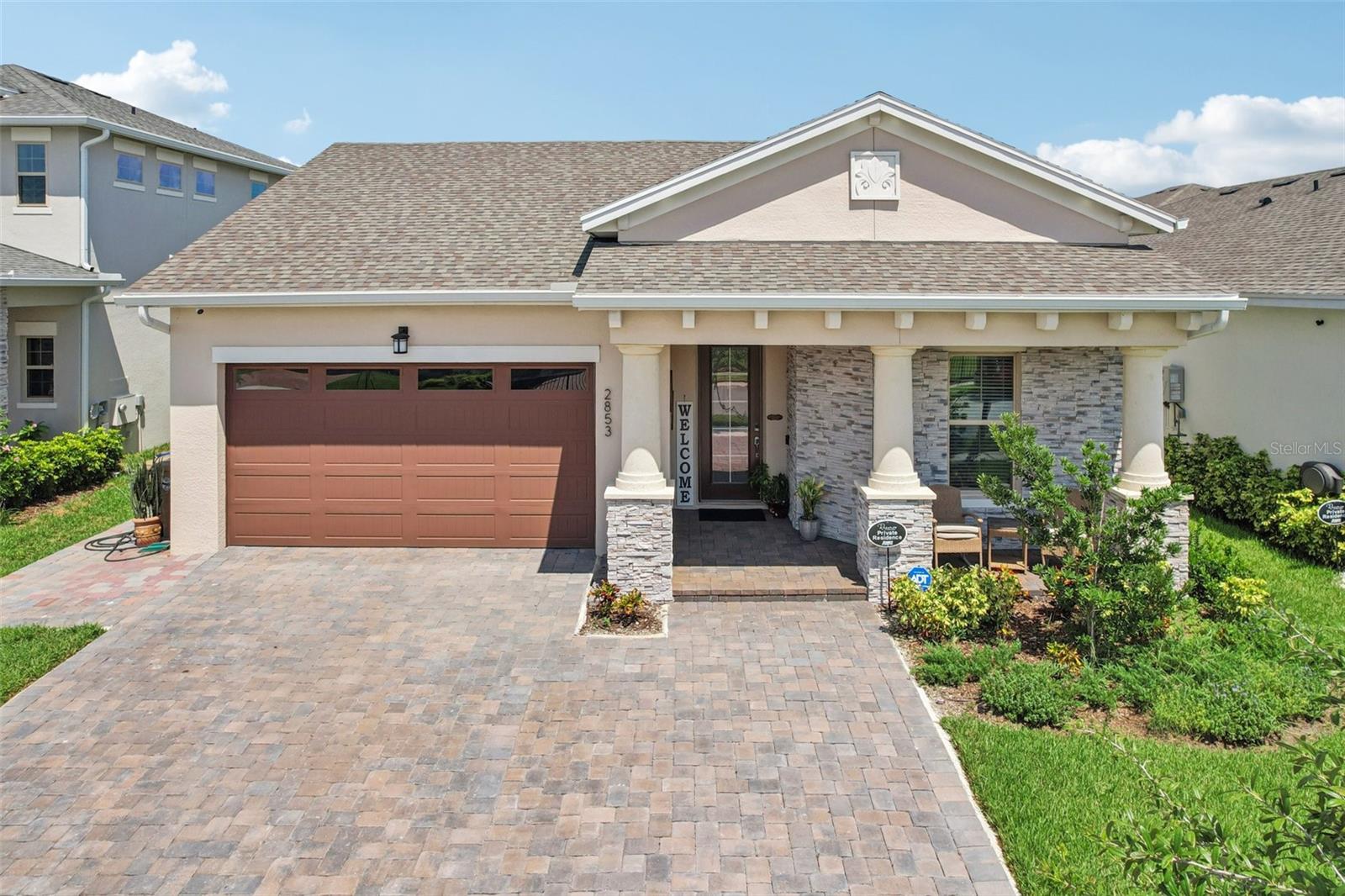
Would you like to sell your home before you purchase this one?
Priced at Only: $598,000
For more Information Call:
Address: 2853 Willowseed Lane, ST CLOUD, FL 34772
Property Location and Similar Properties
- MLS#: S5132375 ( Residential )
- Street Address: 2853 Willowseed Lane
- Viewed: 1
- Price: $598,000
- Price sqft: $193
- Waterfront: No
- Year Built: 2024
- Bldg sqft: 3106
- Bedrooms: 4
- Total Baths: 3
- Full Baths: 3
- Garage / Parking Spaces: 2
- Days On Market: 31
- Additional Information
- Geolocation: 28.2143 / -81.2298
- County: OSCEOLA
- City: ST CLOUD
- Zipcode: 34772
- Subdivision: Twin Lakes Ph 8
- Elementary School: Hickory Tree Elem
- Middle School: Harmony Middle
- High School: Harmony High
- Provided by: ROYAL REALTY REAL ESTATE, LLC
- Contact: Javier Pena
- 407-892-0123

- DMCA Notice
-
DescriptionOver $80k in upgrades! Live in Luxury & Technology. Your Dream Home Awaits in Saint Cloud! Experience this meticulously maintained, stunning residence designed for elegance, comfort, and entertainment. With premium finishes, this property redefines modern living. Recent upgrades include exterior lights with customizable color settings, elegant molding, an enclosure screen for the pool, a heated swimming pool with multicolor lights, an extended driveway, ceiling speakers, a custom TV wall panel, a fence for added privacy, stylish ceiling fans, and designer hanging lights all thoughtfully added to enhance beauty, comfort, and functionality. Key Features: Smart Lit Pool: Create magical evenings with a programmable outdoor lighting system. Choose colors, intensity, and pre set themes for holidays like Christmas or Halloween to transform your backyard into an enchanting oasis. Integrated Sound System: Enjoy high fidelity audio throughout the home and pool area, supported by ceiling speakers for an immersive experience, perfect for parties or relaxing under the stars. Gourmet Chefs Kitchen: Featuring premium appliances, ample cabinetry, and a sprawling center island that doubles as a breakfast bar and social hub, ideal for family meals and entertaining. Luxury Finishes: High end materials and sophisticated details grace every space, exuding timeless elegance. Unbeatable Location: Nestled in Saint Cloud (34772), this home offers effortless access to top rated schools (public and private options minutes away), supermarkets (Publix, Walmart), pharmacies, banks, and medical centers. Diverse dining options abound, from casual to gourmet, and recreation opportunities include parks, natural lakes, and quick connectivity to Highway 192 and Floridas Turnpike. Just 30 minutes to Orlando, providing easy access to Disney, airports, and business districts. Perfect for families craving open concept living (the kitchen island is the heart of this home), entertainers who love outdoor luxury, and those seeking a connected lifestyle with safety, convenience, and growth potential. A rare opportunity this isnt just a house, its a lifestyle. Experience luxury, innovation, and strategic living in one of Central Floridas most desirable communities. The furniture is negotiable. Ready to make it yours? Contact us today to schedule a private tour and discover why this property is your future home.
Payment Calculator
- Principal & Interest -
- Property Tax $
- Home Insurance $
- HOA Fees $
- Monthly -
Features
Building and Construction
- Builder Model: Muirfield II
- Builder Name: Jones Homes USA
- Covered Spaces: 0.00
- Flooring: Tile
- Living Area: 2275.00
- Roof: Shingle
School Information
- High School: Harmony High
- Middle School: Harmony Middle
- School Elementary: Hickory Tree Elem
Garage and Parking
- Garage Spaces: 2.00
- Open Parking Spaces: 0.00
Eco-Communities
- Green Energy Efficient: HVAC, Insulation, Windows
- Pool Features: Heated, In Ground, Lighting, Salt Water, Screen Enclosure
- Water Source: Public
Utilities
- Carport Spaces: 0.00
- Cooling: Central Air, Humidity Control
- Heating: Central
- Pets Allowed: Breed Restrictions
- Sewer: Public Sewer
- Utilities: BB/HS Internet Available, Cable Available, Electricity Available, Electricity Connected, Fiber Optics, Public, Sewer Available, Sewer Connected, Underground Utilities, Water Available, Water Connected
Amenities
- Association Amenities: Clubhouse, Pool
Finance and Tax Information
- Home Owners Association Fee: 243.00
- Insurance Expense: 0.00
- Net Operating Income: 0.00
- Other Expense: 0.00
- Tax Year: 2024
Other Features
- Appliances: Cooktop, Dishwasher
- Association Name: Associa/Virgina Ochoa
- Association Phone: 407-455-5950
- Country: US
- Interior Features: Eat-in Kitchen, Open Floorplan, Other, Thermostat, Walk-In Closet(s)
- Legal Description: TWIN LAKES PH 8 PB 31 PGS 8-14 LOT 1105
- Levels: One
- Area Major: 34772 - St Cloud (Narcoossee Road)
- Occupant Type: Owner
- Parcel Number: 20-26-31-5265-0001-1105
- Zoning Code: RESI
Similar Properties
Nearby Subdivisions
Briarwood Estates
Bristol Cove At Deer Creek Ph
Camelot
Canoe Creek Estate
Canoe Creek Estate Ph 02
Canoe Creek Estates
Canoe Creek Lakes
Canoe Creek Woods
Canoe Creek Woods Unit 9
Clarks Corner
Cross Creek Estates
Cypress Point
Cypress Preserve
Deer Creek West
Deer Run Estates
Deer Run Estates Ph 2
Del Webb Twin Lakes
Doe Run At Deer Creek
Eagle Meadow
Eden At Cross Prairie
Eden At Cross Prairie Ph 2
Eden At Crossprairie
Esprit Ph 1
Esprit Ph 2
Estates At Southern Pines
Fawn Meadows At Deer Creek Ph
Gramercy Farms
Gramercy Farms Ph 1
Gramercy Farms Ph 3
Gramercy Farms Ph 4
Gramercy Farms Ph 4 5 7 8 9
Gramercy Farms Ph 5
Gramercy Farms Ph 7
Gramercy Farms Ph 8
Gramercy Farms Ph 9b
Hanover Lakes Ph 1
Hanover Lakes Ph 2
Hanover Lakes Ph 4
Hanover Lakes Ph 5
Hanover Lks Ph 3
Havenfield At Cross Prairie
Hickory Grove Ph 1
Hickory Hollow
Hidden Pines
Indian Lakes Ph 5 6
Keystone Pointe Ph 02
Keystone Pointe Ph 3
Kissimmee Park
Mallard Pond Ph 1
Mallard Pond Ph 2
Mallard Pond Ph 3
Mallard Pond Ph 4b
Northwest Lakeside Groves Ph 1
Northwest Lakeside Groves Ph 2
Oakley Place
Old Hickory 60s
Old Hickory Ph 1 2
Old Hickory Ph 3
Pine Grove Reserve
Reserve At Pine Tree
Reservepine Tree
S L I C
Sawgrass
Sawgrass Unit 03a
Seasons At Southern Pines
Seminole Land And Inv Co
Southern Pines
Southern Pines Ph 3b
Southern Pines Ph 4
Southern Pines Ph 5
St Cloud Manor Estates
St Cloud Manor Estates Unit 3
St Cloud Manor Village
Stevens Plantation
Sweetwater Creek
The Meadow At Crossprairie
The Meadow At Crossprairie Bun
The Reserve At Twin Lakes
Twin Lakes
Twin Lakes Northwest Lakeside
Twin Lakes Ph 1
Twin Lakes Ph 2a-2b
Twin Lakes Ph 2a2b
Twin Lakes Ph 2c
Twin Lakes Ph 8
Villagio
Whaleys Creek Ph 1
Whaleys Creek Ph 2
Whaleys Creek Ph 3

- One Click Broker
- 800.557.8193
- Toll Free: 800.557.8193
- billing@brokeridxsites.com



