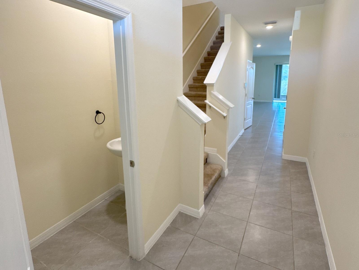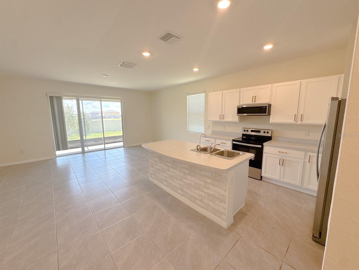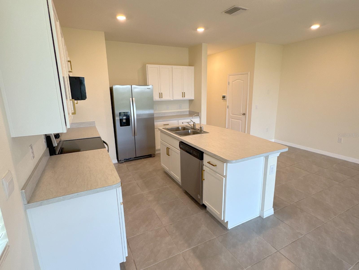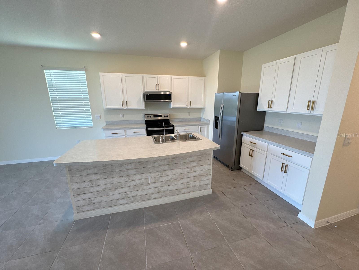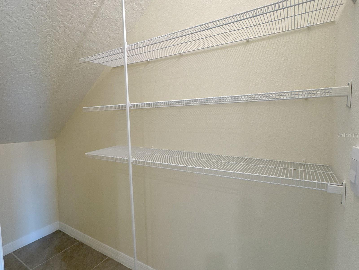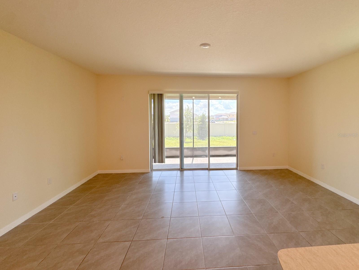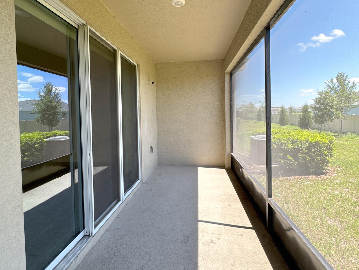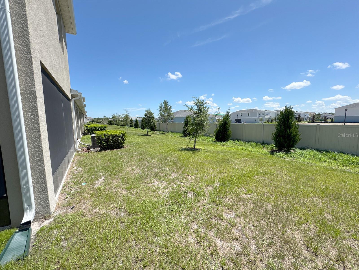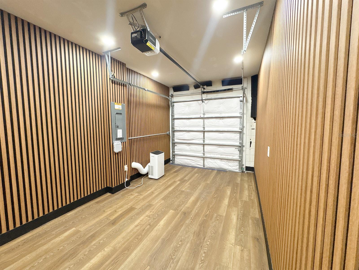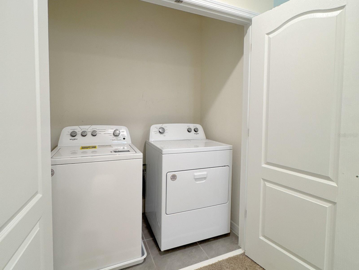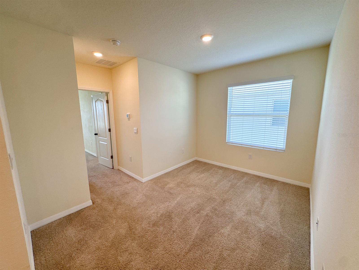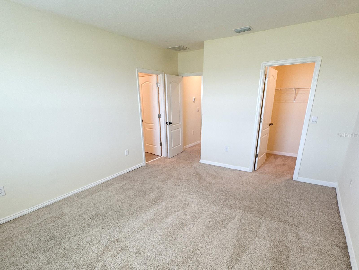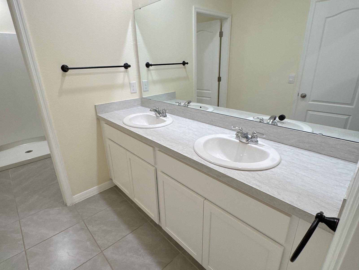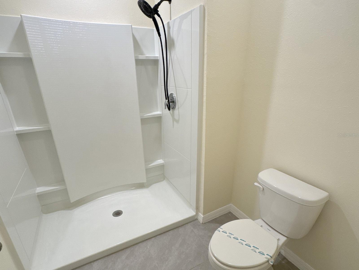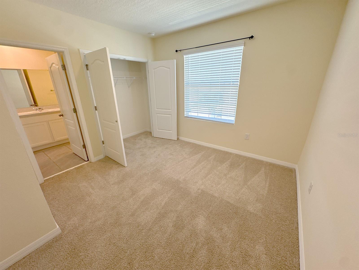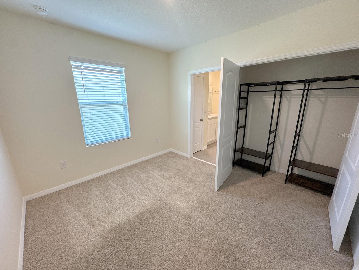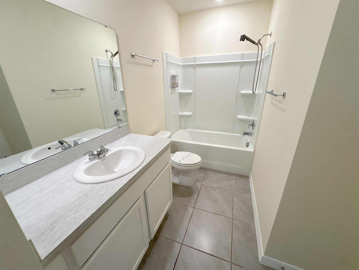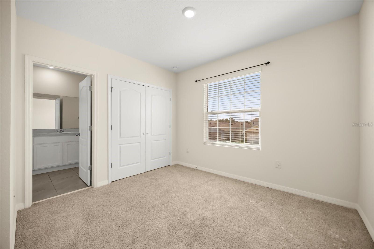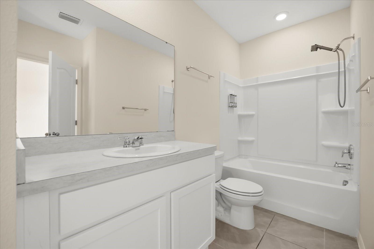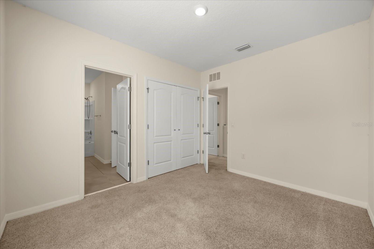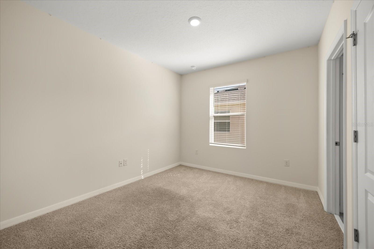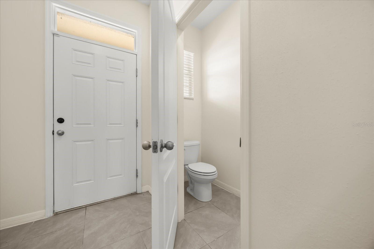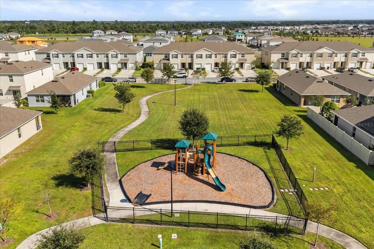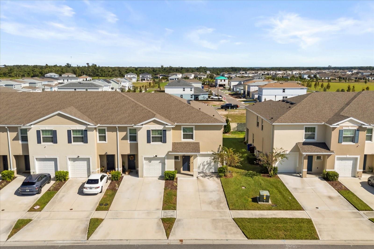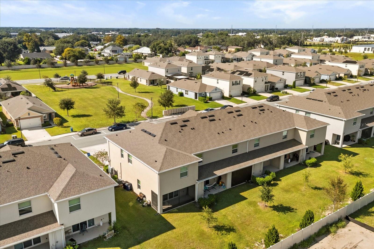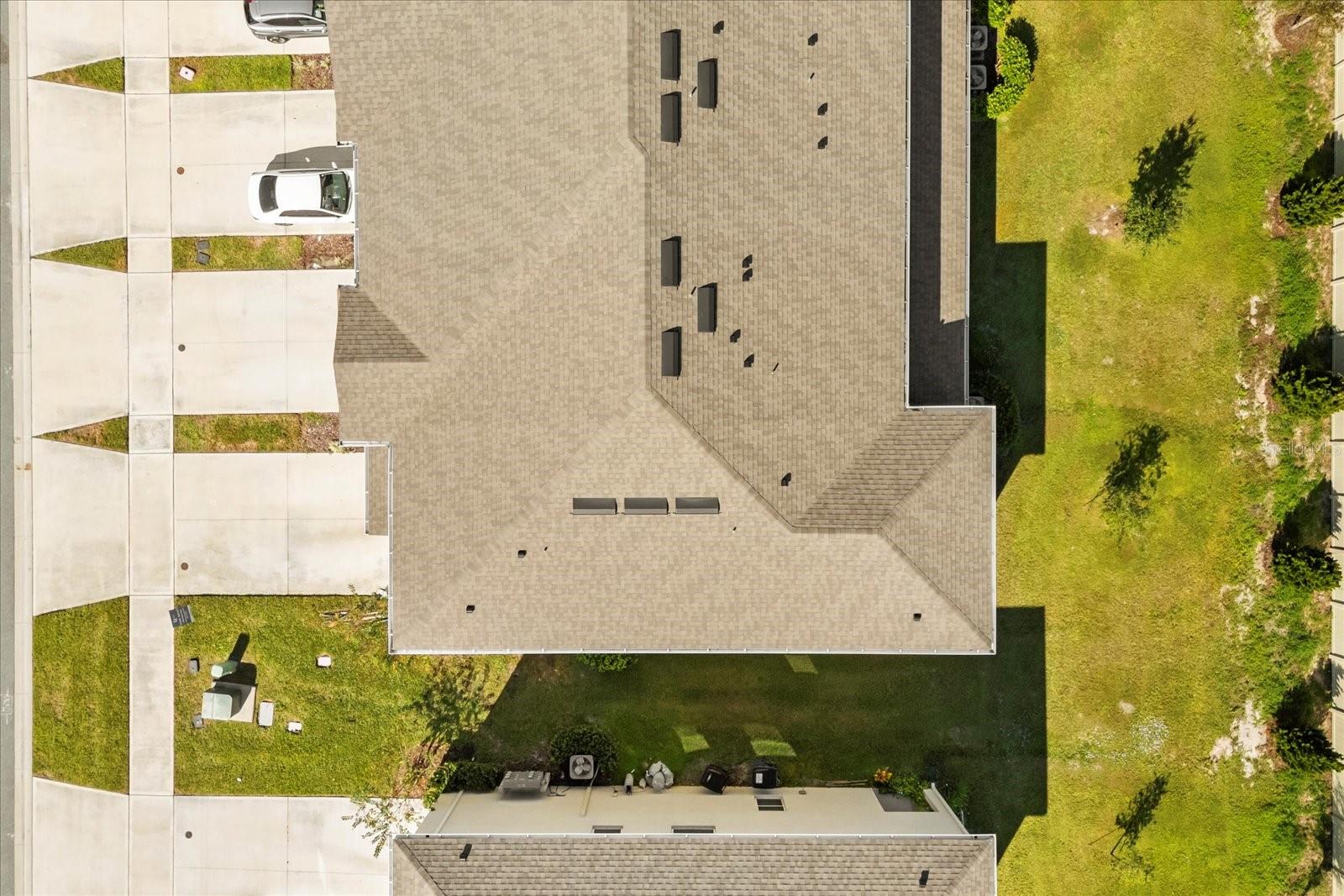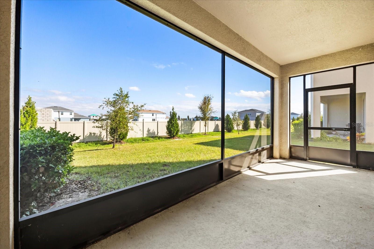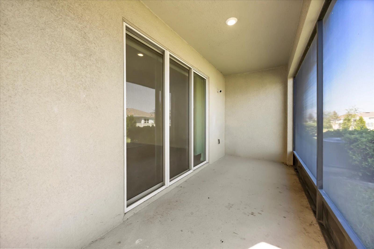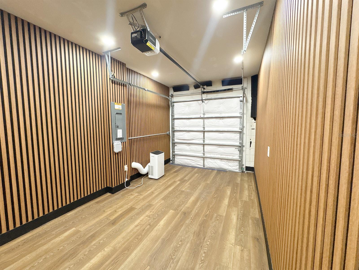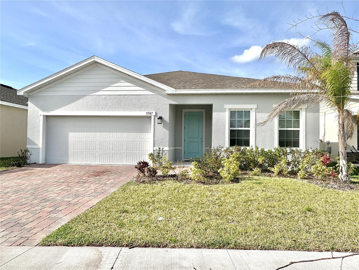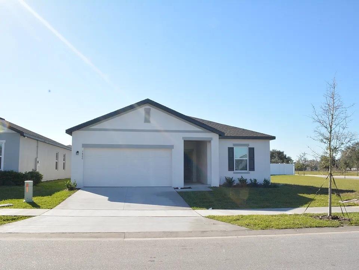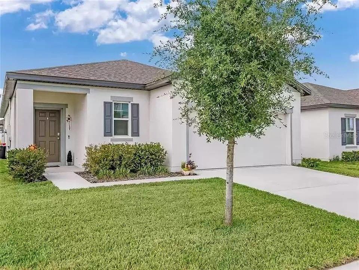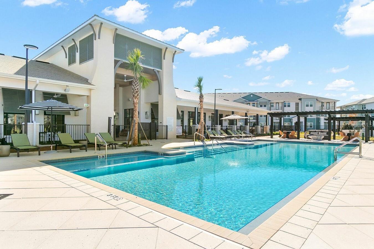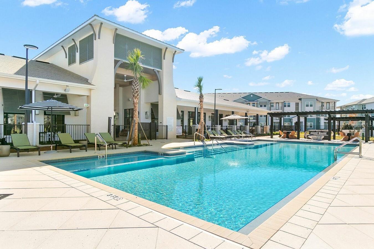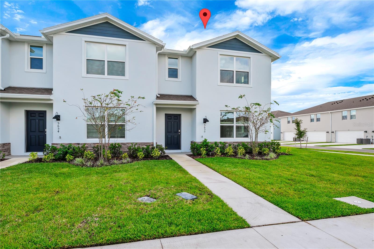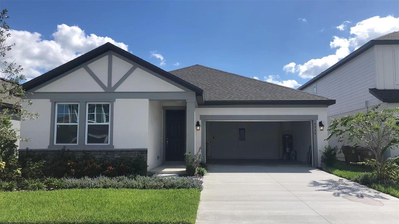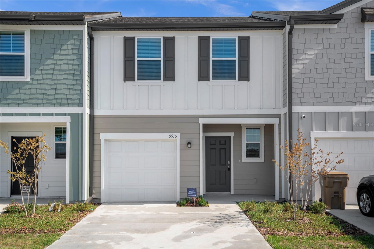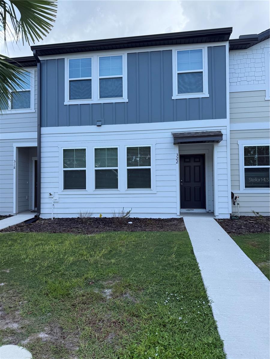2278 Tay Wes Drive, ST CLOUD, FL 34771
Property Photos
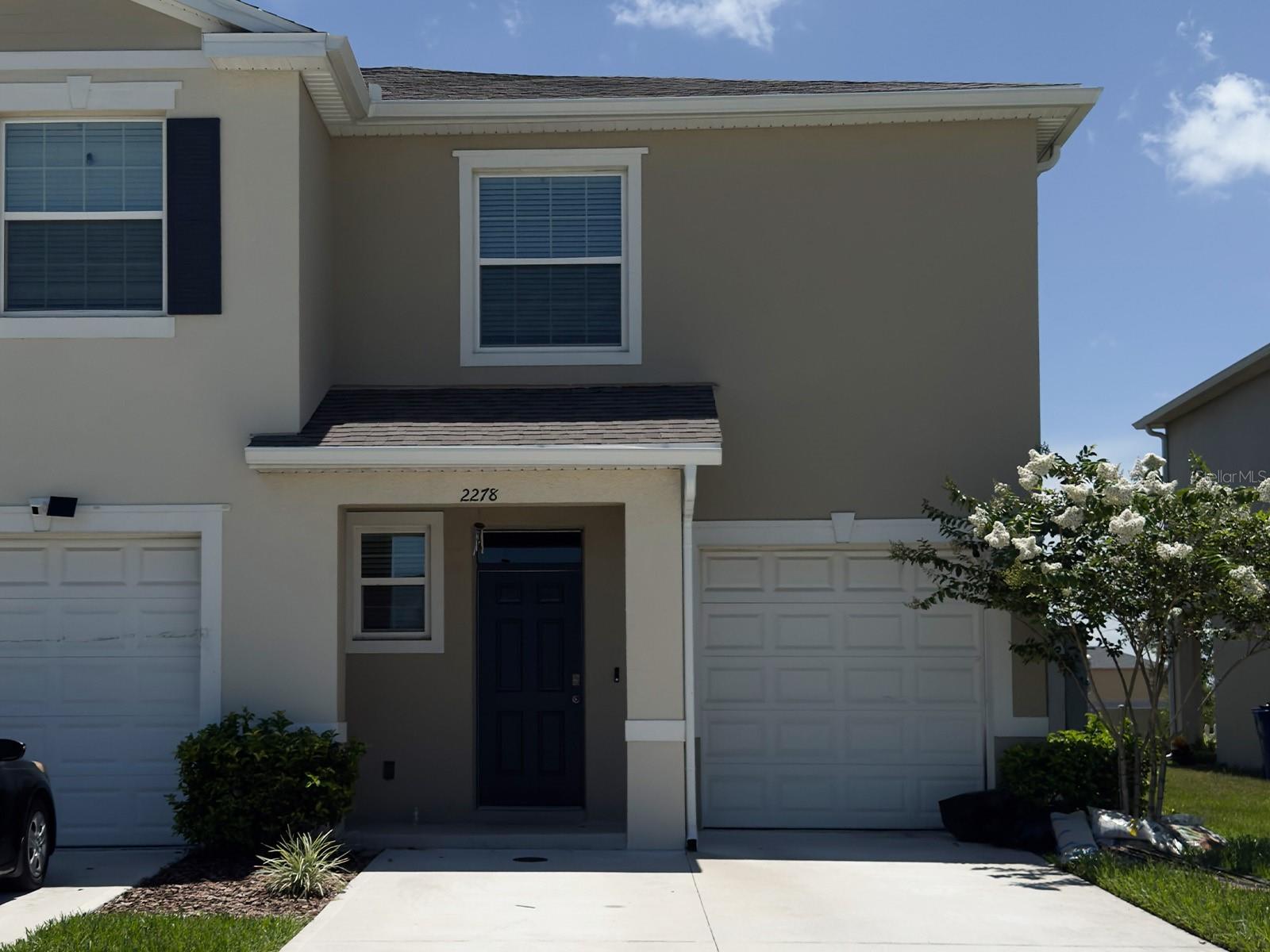
Would you like to sell your home before you purchase this one?
Priced at Only: $1,899
For more Information Call:
Address: 2278 Tay Wes Drive, ST CLOUD, FL 34771
Property Location and Similar Properties
Reduced
- MLS#: S5131420 ( Residential Lease )
- Street Address: 2278 Tay Wes Drive
- Viewed: 121
- Price: $1,899
- Price sqft: $1
- Waterfront: No
- Year Built: 2023
- Bldg sqft: 2170
- Bedrooms: 3
- Total Baths: 3
- Full Baths: 2
- 1/2 Baths: 1
- Garage / Parking Spaces: 1
- Days On Market: 127
- Additional Information
- Geolocation: 28.2411 / -81.2383
- County: OSCEOLA
- City: ST CLOUD
- Zipcode: 34771
- Subdivision: Thompson Grove
- Elementary School: Hickory Tree Elem
- Middle School: Harmony Middle
- High School: Harmony High
- Provided by: NONA LEGACY POWERED BY LA ROSA
- Contact: Viktor Concepcion
- 407-270-6841

- DMCA Notice
-
DescriptionAlso listed for Sale: MLS#S5129246. Modern 3 Bedroom, 2.5 Bathroom Townhouse built in 2023 in the Thompson Grove community. This gorgeous home comes with a renovated garage, an open floorplan downstairs, and three spacious bedrooms upstairs. The kitchen features a dishwasher, range, refridgerator, and a microwave, as well as a pantry located under the stairs. The half bathroom downstairs allows for guests to freshen up without having to go upstairs. As we go upstairs, we're met with the laundry closet, housing a washer and dryer, as well as a loft, perfect for more private family time. The master suite has two walk in closets, with one of them being located in this beautiful bathroom. The last two bedrooms share a bathroom, as a typical Jack and Jill setup. This townhome is in a great location, as Saint Cloud is constantly growing. Don't miss this opportunity, see this home today!
Payment Calculator
- Principal & Interest -
- Property Tax $
- Home Insurance $
- HOA Fees $
- Monthly -
Features
Building and Construction
- Covered Spaces: 0.00
- Exterior Features: Rain Gutters, Sidewalk, Sliding Doors
- Flooring: Carpet, Ceramic Tile
- Living Area: 1740.00
School Information
- High School: Harmony High
- Middle School: Harmony Middle
- School Elementary: Hickory Tree Elem
Garage and Parking
- Garage Spaces: 1.00
- Open Parking Spaces: 0.00
Eco-Communities
- Water Source: Public
Utilities
- Carport Spaces: 0.00
- Cooling: Central Air
- Heating: Central
- Pets Allowed: Yes
- Sewer: Public Sewer
- Utilities: Cable Connected, Electricity Connected, Water Connected
Finance and Tax Information
- Home Owners Association Fee: 0.00
- Insurance Expense: 0.00
- Net Operating Income: 0.00
- Other Expense: 0.00
Other Features
- Appliances: Dishwasher, Disposal, Dryer, Microwave, Range, Refrigerator, Washer
- Association Name: Artemis Lifestyles - Scott Finestone
- Association Phone: 407-705-2190
- Country: US
- Furnished: Unfurnished
- Interior Features: Kitchen/Family Room Combo, Living Room/Dining Room Combo, PrimaryBedroom Upstairs
- Levels: Two
- Area Major: 34771 - St Cloud (Magnolia Square)
- Occupant Type: Vacant
- Parcel Number: 08-26-31-0812-0001-0440
- Views: 121
Owner Information
- Owner Pays: Grounds Care
Similar Properties
Nearby Subdivisions
Amelia Groves
Amelia Groves Ph 2
Ashford Place
Ashford Place Pb 33 Pgs 186187
Avellino
Barrington
Bay Lake Ranch
Bridgewalk 50s
Bridgewalk Ph 1b 2a 2b
Bridgewalk Ph 2c
Brixton Twnhms
Canopy Walk
Canopy Walk Ph 2
Center Lake On The Park
Crossings Ph 1
El Rancho Park Add Blk B
Fells Cove Estates
Glenwood Ph 1
Glenwood Ph 2
Lake Ajay Village
Lancaster Park East Ph 2
Landings At Live Oak
Landings At Live Oak Lake
Live Oak Lake Ph 1
Live Oak Lake Ph 3
Majestic Oaks
New Eden On The Lakes
Pine Glen
Pine Glen Ph 4
Pine Grove Park
Prairie Oaks
Preserve At Turtle Creek Ph 1
Preserveturtle Crk Ph 1
Preston Cove Ph 1 2
Runnymede
Runnymede North Half Town Of
Shelter Cove
Silver Spgs
Silver Spring
Silver Springs
Sola Vista
Split Oak Reserve
Split Oak Reserveph 2
Stonewood Estates
Summerly
Summerly Ph 2
Sunbridge
Sunbrooke Ph 1
Sunbrooke Ph 2
Suncrest
Sunset Grove Ph 1
Sunset Groves Ph 2
Sunset Ranch Estates
The Crossings Ph 1
Thompson Grove
Tops Terrace
Trinity Place Ph 1
Turtle Creek Ph 1a
Twin Lakes Ranchettes
Villages At Harmony Ph 2a
Waters At Center Lake Ranch Ph
Weslyn Park
Weslyn Park At Sunbridge
Weslyn Park Ph 1
Weslyn Park Ph 2
Wiregrass Ph 1

- One Click Broker
- 800.557.8193
- Toll Free: 800.557.8193
- billing@brokeridxsites.com



