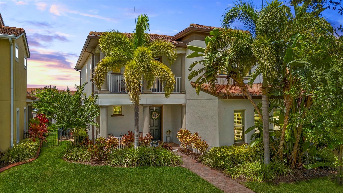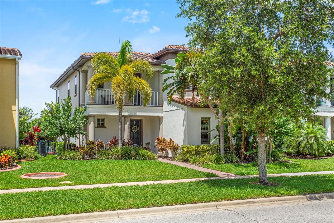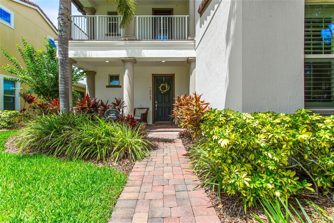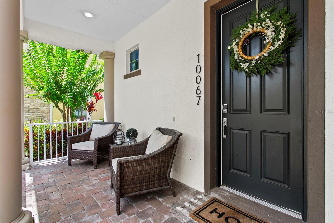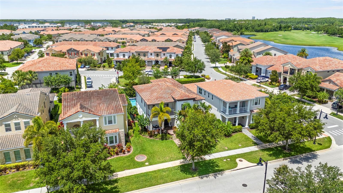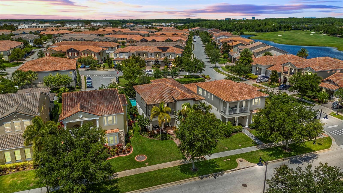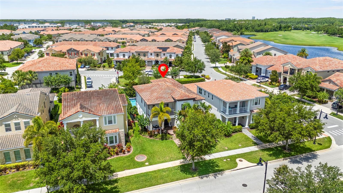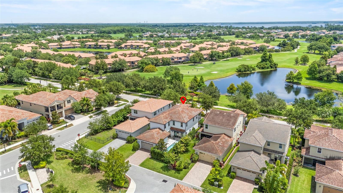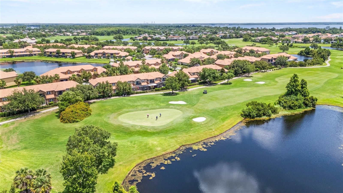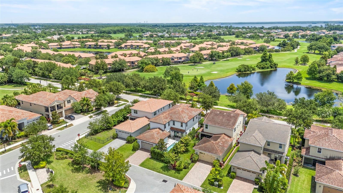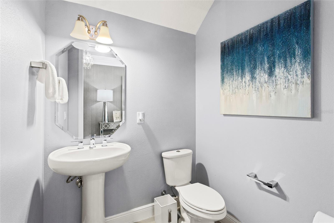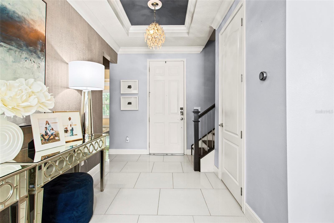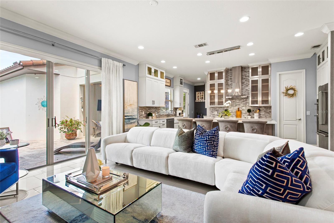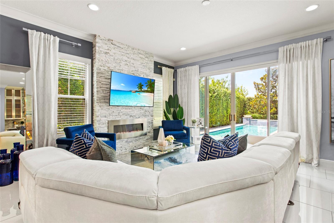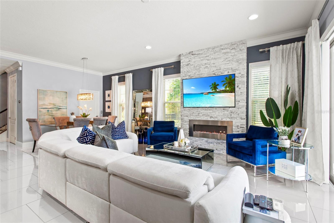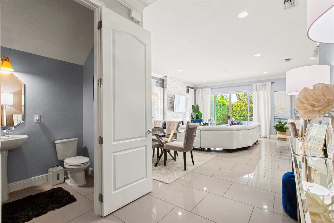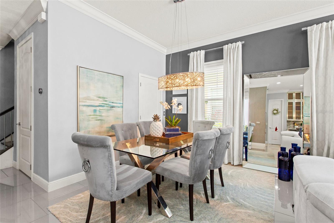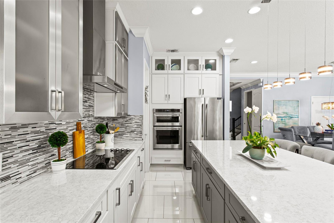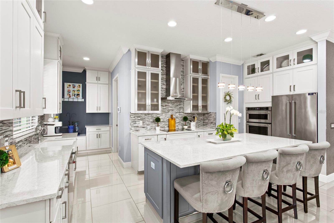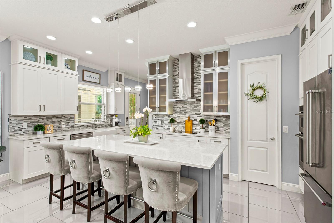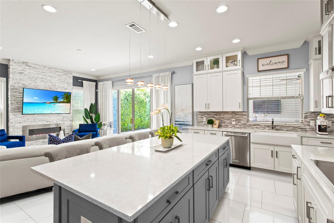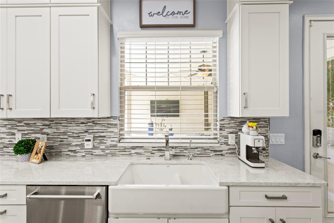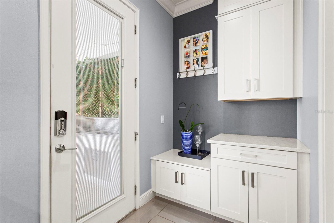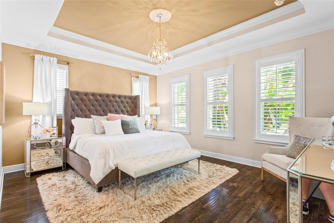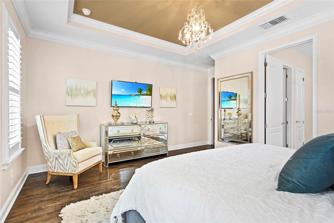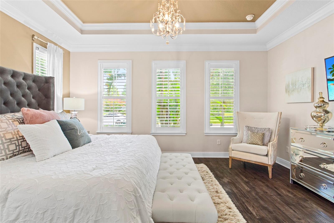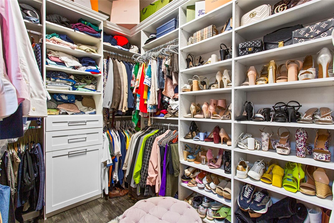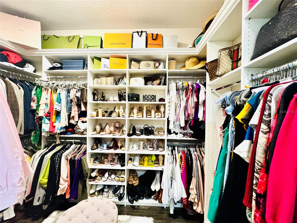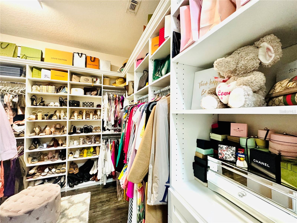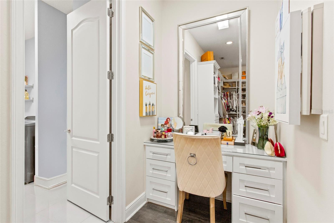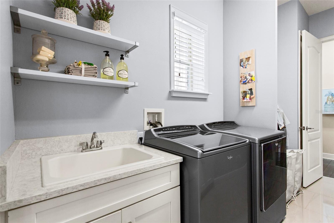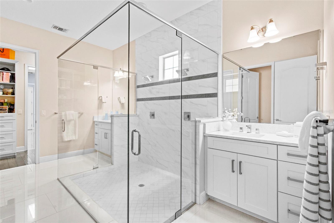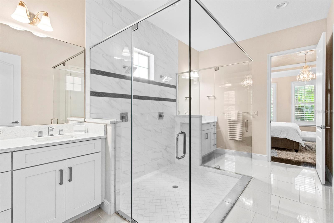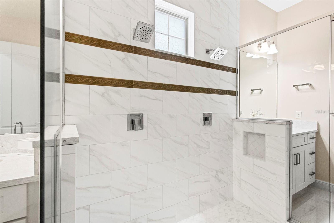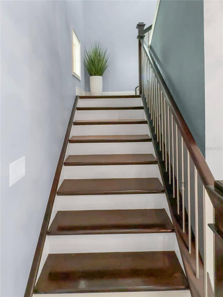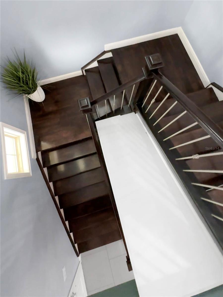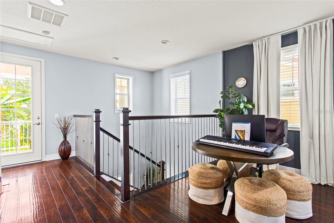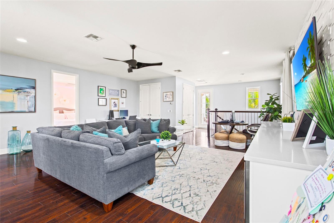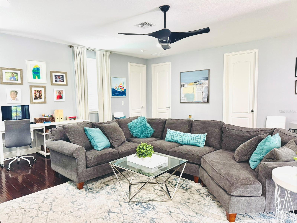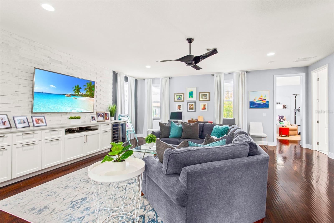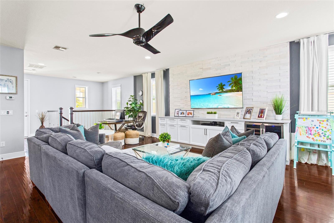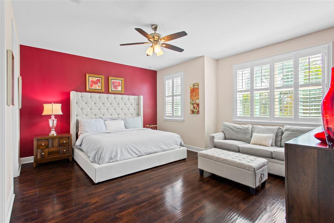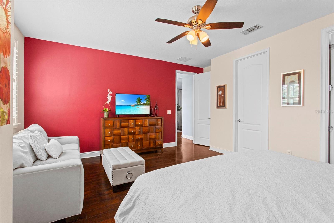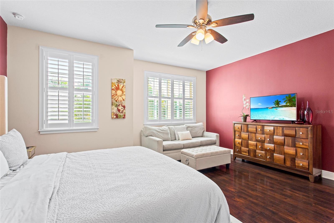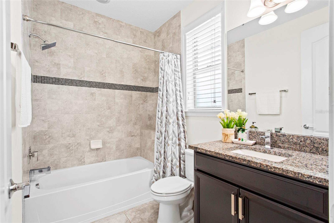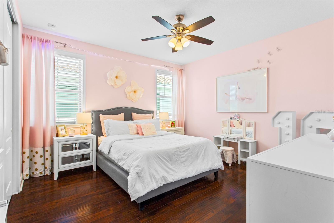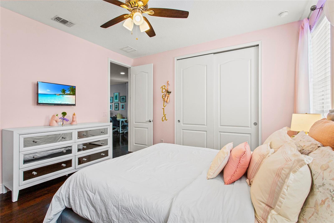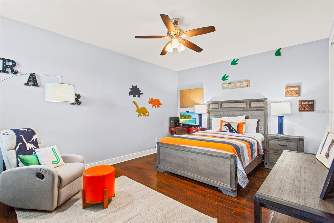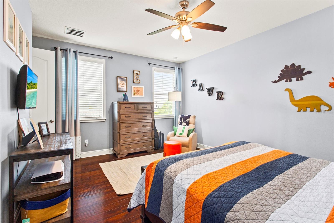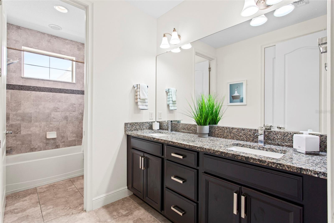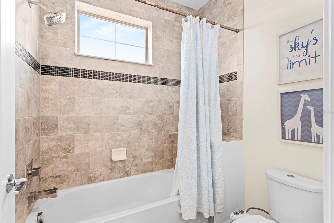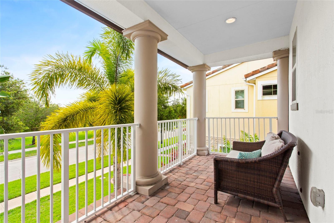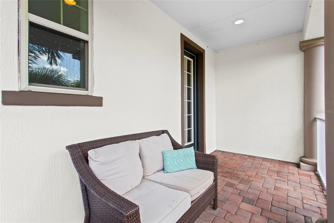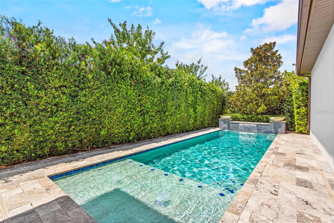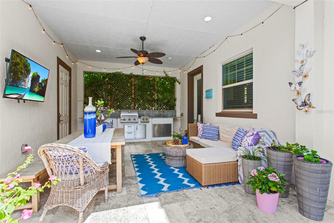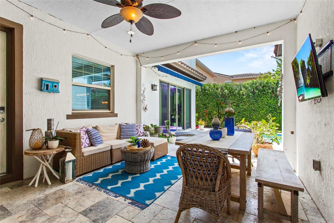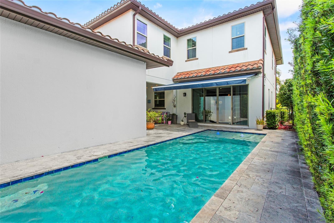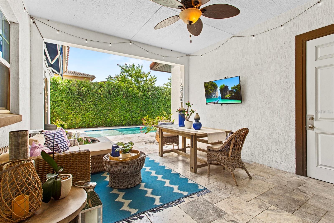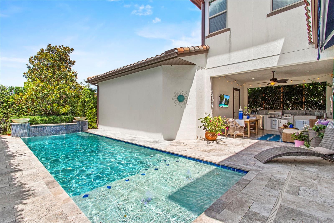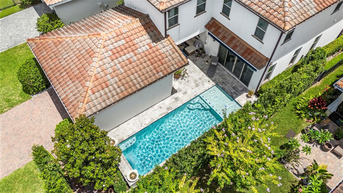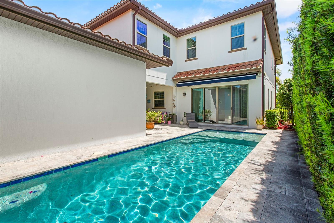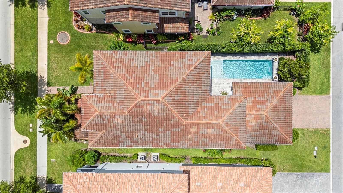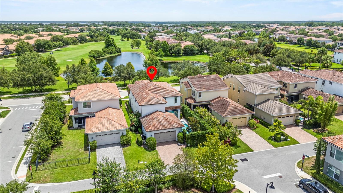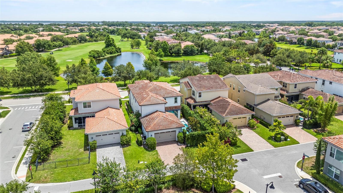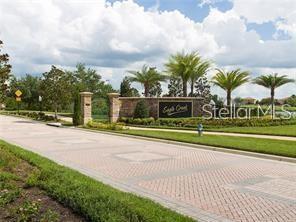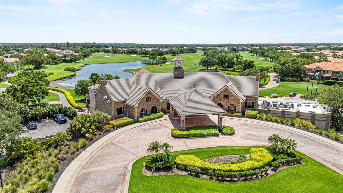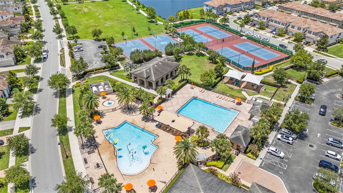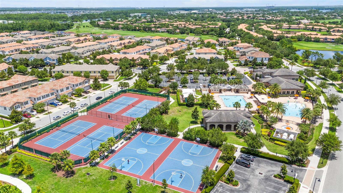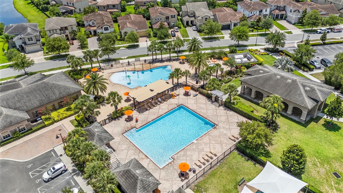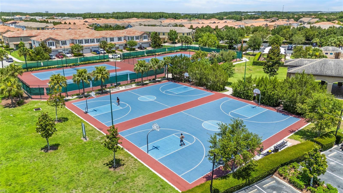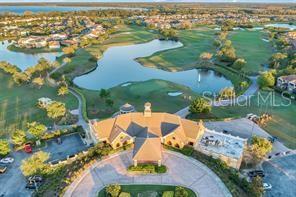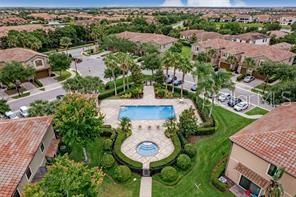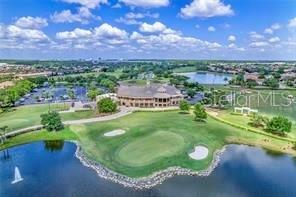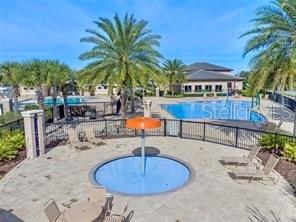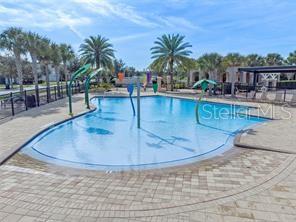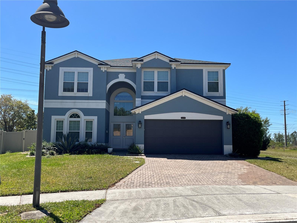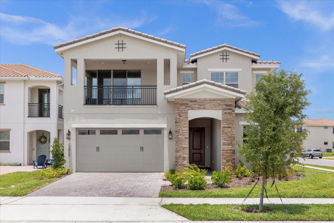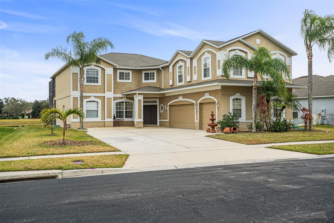10067 Mere Parkway, ORLANDO, FL 32832
Property Photos
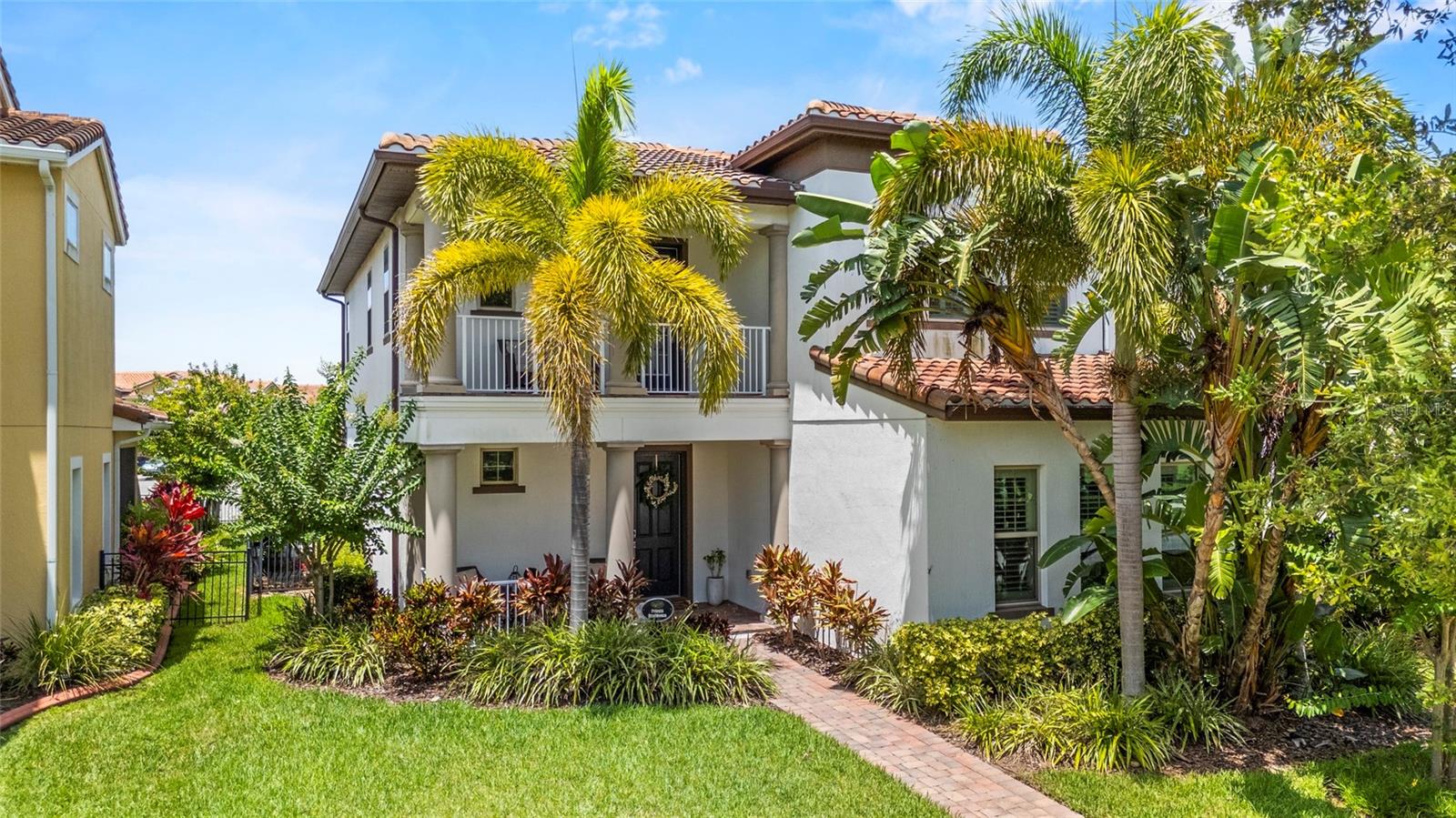
Would you like to sell your home before you purchase this one?
Priced at Only: $4,950
For more Information Call:
Address: 10067 Mere Parkway, ORLANDO, FL 32832
Property Location and Similar Properties
- MLS#: S5131291 ( Residential Lease )
- Street Address: 10067 Mere Parkway
- Viewed: 1
- Price: $4,950
- Price sqft: $1
- Waterfront: No
- Year Built: 2016
- Bldg sqft: 4542
- Bedrooms: 4
- Total Baths: 4
- Full Baths: 3
- 1/2 Baths: 1
- Garage / Parking Spaces: 2
- Days On Market: 1
- Additional Information
- Geolocation: 28.3654 / -81.2383
- County: ORANGE
- City: ORLANDO
- Zipcode: 32832
- Subdivision: Eagle Crk Vlg L Ph 3b
- Elementary School: Eagle Creek Elementary
- Middle School: Lake Nona Middle School
- High School: Lake Nona High
- Provided by: NONA LEGACY POWERED BY LA ROSA
- Contact: Mora Perez
- 407-270-6841

- DMCA Notice
-
DescriptionWelcome to this Mediterranean inspired masterpiece, completed in 2016 and perfectly positioned on a premium lakefront and golf view lot within the exclusive, gated golf community of Eagle Creek. A seamless blend of timeless design and modern sophistication, this two story residence offers 4 spacious bedroomsincluding two luxurious suitesa versatile loft, and 3.5 beautifully appointed bathrooms. Step into a lifestyle of serene elegance where every detail is curated for comfort and style. Enjoy breathtaking water views from the upper porch, where Floridas vibrant skies set the scene for unforgettable evenings. As you arrive, the meticulously landscaped front garden and elegant exterior set the tone for what lies within. Inside, an elegant porch welcomes you into an expansive open concept living space, filled with natural light and designed to impress. The gourmet kitchen is a chefs dream, featuring: Custom double 42 and 12' cabinetry, Premium Kitchen Aid appliances, Sleek farm style sink, Striking quartz countertops and Designer tile backsplash. Whether hosting a dinner party or enjoying a quiet breakfast, this kitchen is the heart of the home. 8 foot 4 panels sliding glass doors blur the line between indoors and out, extending your living space onto a tranquil salt water pool with travertine paver decking, an outside patio kitchen/ grill and lush, fenced in landscaping. The first floor primary suite offers a private sanctuary, complete with spa inspired bathroom, dual vanities, Moen fixtures, quartz counters, and a spacious walk in shower. Upstairs, a second full suite with panoramic lake and gold views and walk in closet is ideal for guests or multigenerational living. The oversized loft provides even more flexible spaceperfect for a media room, home office, or play area. Additional features include: Walking closet, Laundry room with cabinetry, Loft room with built in cabinets, stone wall and mini wine refrigerator, 8 foot doorways on both levels, thoughtfully designed storage spaces and Energy efficient upgrades throughout. Located just steps from the Village Pool and Park, and within easy access to all the resort style amenities Eagle Creek has to offer: a championship golf course, state of the art clubhouse and fitness center, tennis courts, and multiple pools, including a splash pad for the kids. All of this, with the convenience of being just minutes from top rated schools, major highways, fine dining, upscale shopping, Lake Nona Medical City, and Orlando International Airport. Discover the perfect blend of luxury, nature, and lifestyle. Your dream home awaits in Eagle Creek.
Payment Calculator
- Principal & Interest -
- Property Tax $
- Home Insurance $
- HOA Fees $
- Monthly -
Features
Building and Construction
- Builder Name: Jones Homes USA
- Covered Spaces: 0.00
- Exterior Features: Balcony, Rain Gutters, Sliding Doors
- Fencing: Fenced
- Flooring: Ceramic Tile, Laminate
- Living Area: 3411.00
Property Information
- Property Condition: Completed
School Information
- High School: Lake Nona High
- Middle School: Lake Nona Middle School
- School Elementary: Eagle Creek Elementary
Garage and Parking
- Garage Spaces: 2.00
- Open Parking Spaces: 0.00
- Parking Features: Driveway, Garage Door Opener, Garage Faces Rear, Guest, Oversized, Portico
Eco-Communities
- Green Energy Efficient: Appliances
- Pool Features: Gunite, Heated, In Ground, Lap, Lighting, Other, Salt Water
- Water Source: Public
Utilities
- Carport Spaces: 0.00
- Cooling: Central Air
- Heating: Central
- Pets Allowed: Yes
- Sewer: Public Sewer
- Utilities: Cable Available, Electricity Available, Electricity Connected, Other, Public, Sprinkler Recycled, Water Available, Water Connected
Amenities
- Association Amenities: Gated, Playground, Tennis Court(s)
Finance and Tax Information
- Home Owners Association Fee: 0.00
- Insurance Expense: 0.00
- Net Operating Income: 0.00
- Other Expense: 0.00
Other Features
- Appliances: Dishwasher, Disposal, Dryer, Microwave, Range, Refrigerator, Washer
- Association Name: Brinda Foster
- Association Phone: 407-207-7078
- Country: US
- Furnished: Unfurnished
- Interior Features: Ceiling Fans(s), Crown Molding, Walk-In Closet(s)
- Levels: Two
- Area Major: 32832 - Orlando/Moss Park/Lake Mary Jane
- Occupant Type: Vacant
- Parcel Number: 29-24-31-2310-00-280
- Possession: Rental Agreement
- View: Golf Course, Water
Owner Information
- Owner Pays: Grounds Care, Management, Pool Maintenance, Recreational, Security, Taxes
Similar Properties
Nearby Subdivisions
Eagle Creek
Eagle Creek Ph 1a
Eagle Creek Village
Eagle Creek Village L Phase 1
Eagle Crk Ph 01a
Eagle Crk Ph 01cvlg D
Eagle Crk Village G Ph 1
Eagle Crk Village G Ph 2
Eagle Crk Village I
Eagle Crk Village J K Ph 2b1
Eagle Crk Village K Ph 1b
Eagle Crk Village K Ph 2a
Eagle Crk Village L Ph 2
Eagle Crk Village L Ph 3a
Eagle Crk Vlgs I
East Pknbrhds 06 07
Enclave At Moss Park
Enclave/moss Park
Enclavemoss Park
Isle Of Pines Third Add
Lake Nona Preserve
Meridian Park
Meridian Parks
Moss Park Commons
Moss Park Rdg
Moss Park Reserve
North Shore At Lake Hart Prcl
North Shorelk Hart Prcl 01 Ph
North Shorelk Hart Prcl 03 Ph
North Shorelk Hart Prcl 08
Oaks At Moss Park
Oaksmoss Park Ph 2
Oaksmoss Park Ph N2 O
Randal Park Ph 2
Randal Park Ph 3c
Randal Walk
Rural Country Estate
Savannah Lndgs
Savannah Pines Condo Phs 5, 6
Starwood Ph N1b North
Starwood Ph N1b South
Starwood Ph N1c
Starwood Ph N4
Storey Park - Phase 3 91/21 Lo
Storey Park Ph 1 Prcl K
Storey Park Ph 2 Prcl K
Storey Park Ph 3 Prcl K
Storey Park Ph 3pcl K
Storey Pkpcl K Ph 2
Storey Pkpcl K Ph 3
Storey Pkph 1
Storey Pkph 4
Story Park Ph 3 Prcl K
Trailsmoss Park
Veranda Ilk Hart
Villaseast Park
Villaseast Pk

- One Click Broker
- 800.557.8193
- Toll Free: 800.557.8193
- billing@brokeridxsites.com



