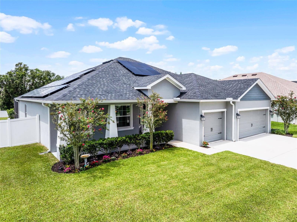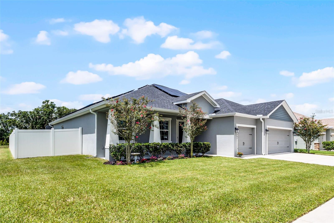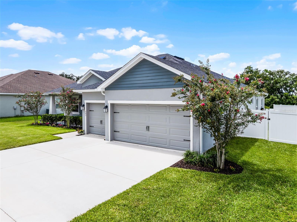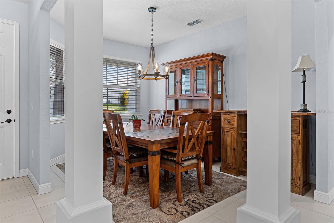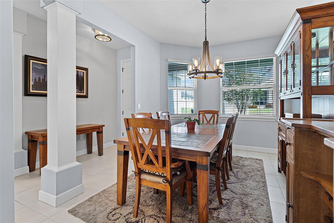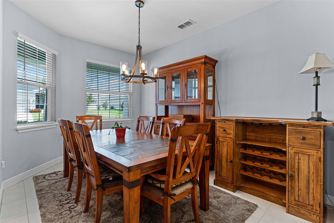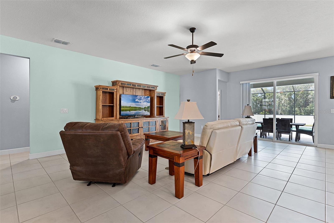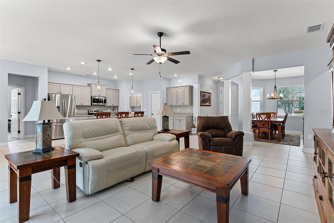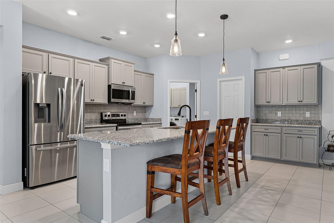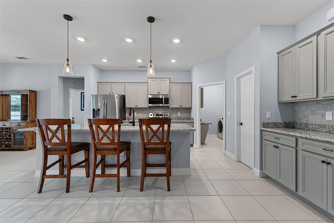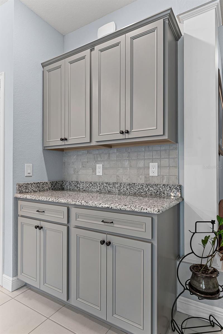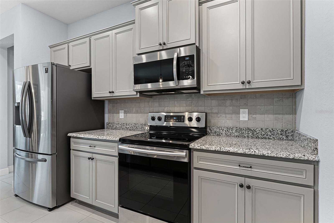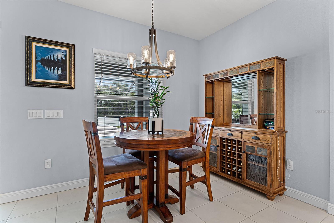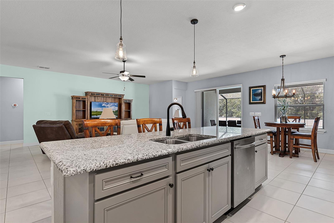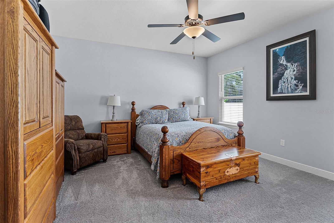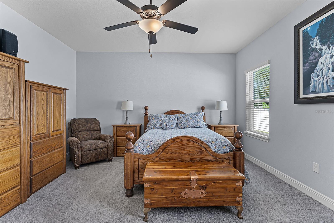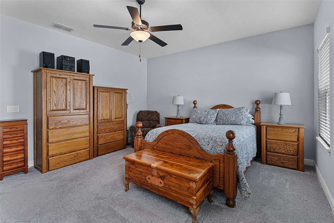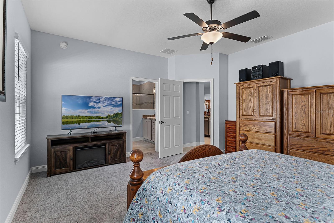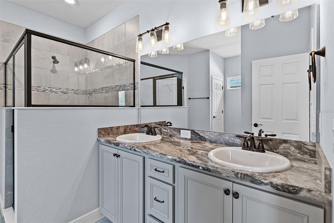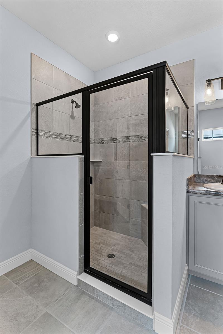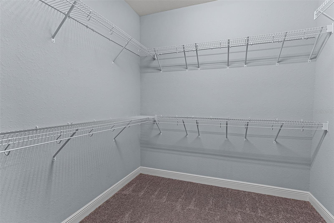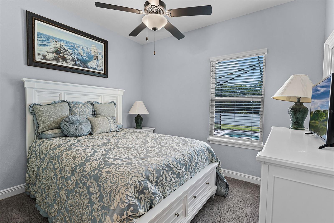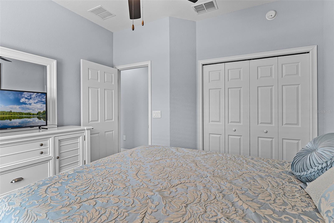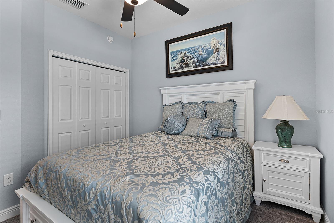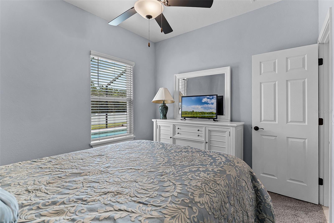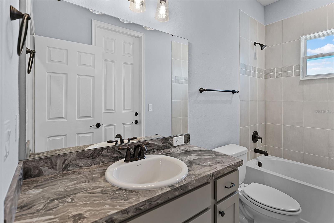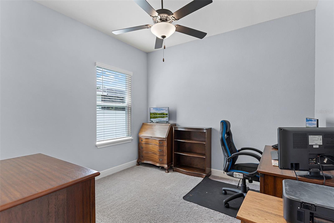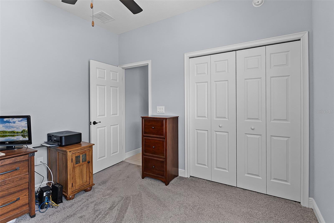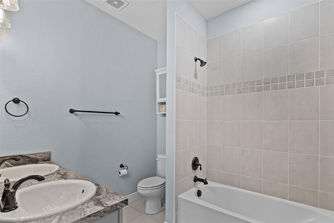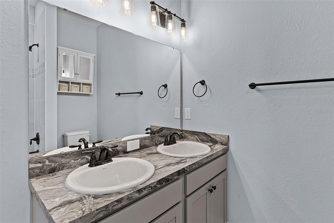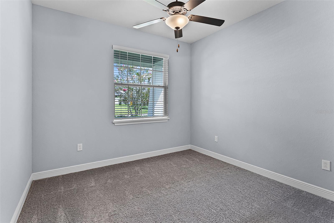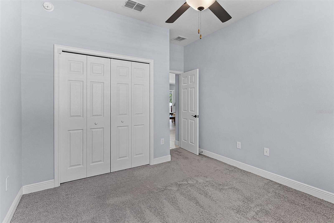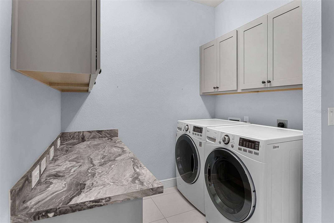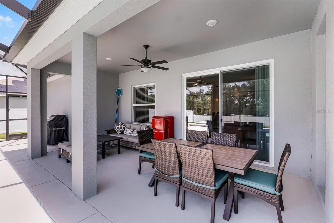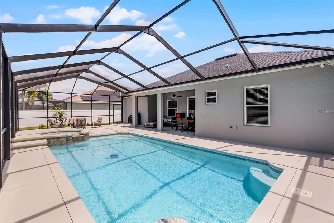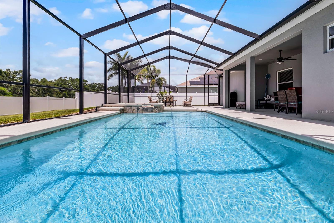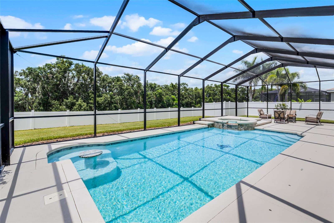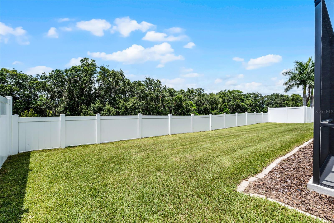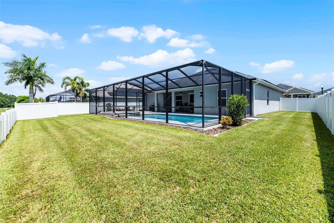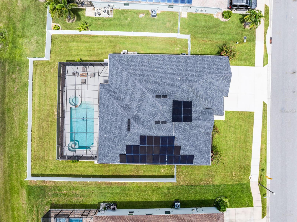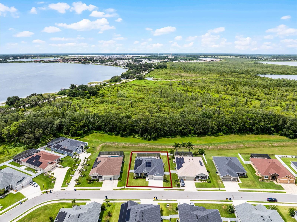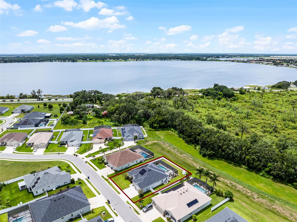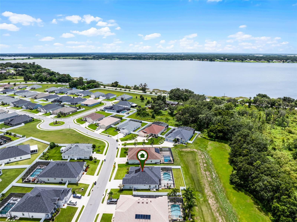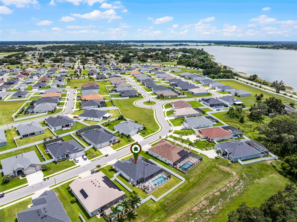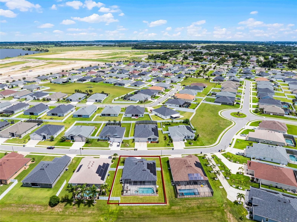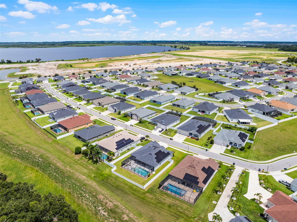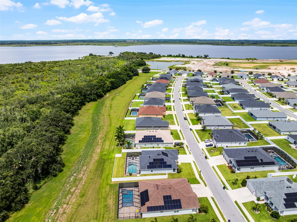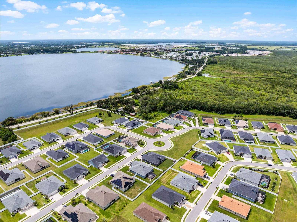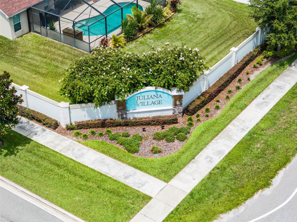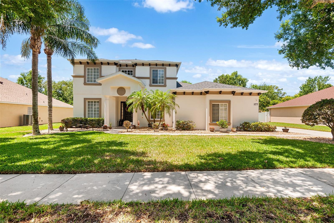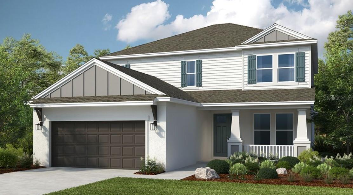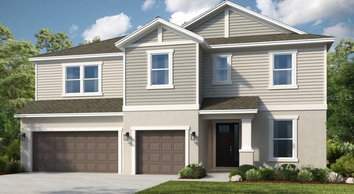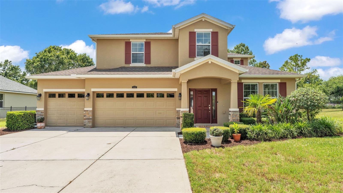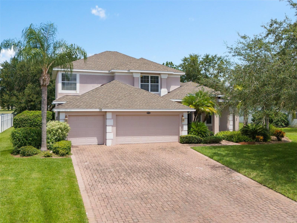303 Travelers Creek Drive, AUBURNDALE, FL 33823
Property Photos
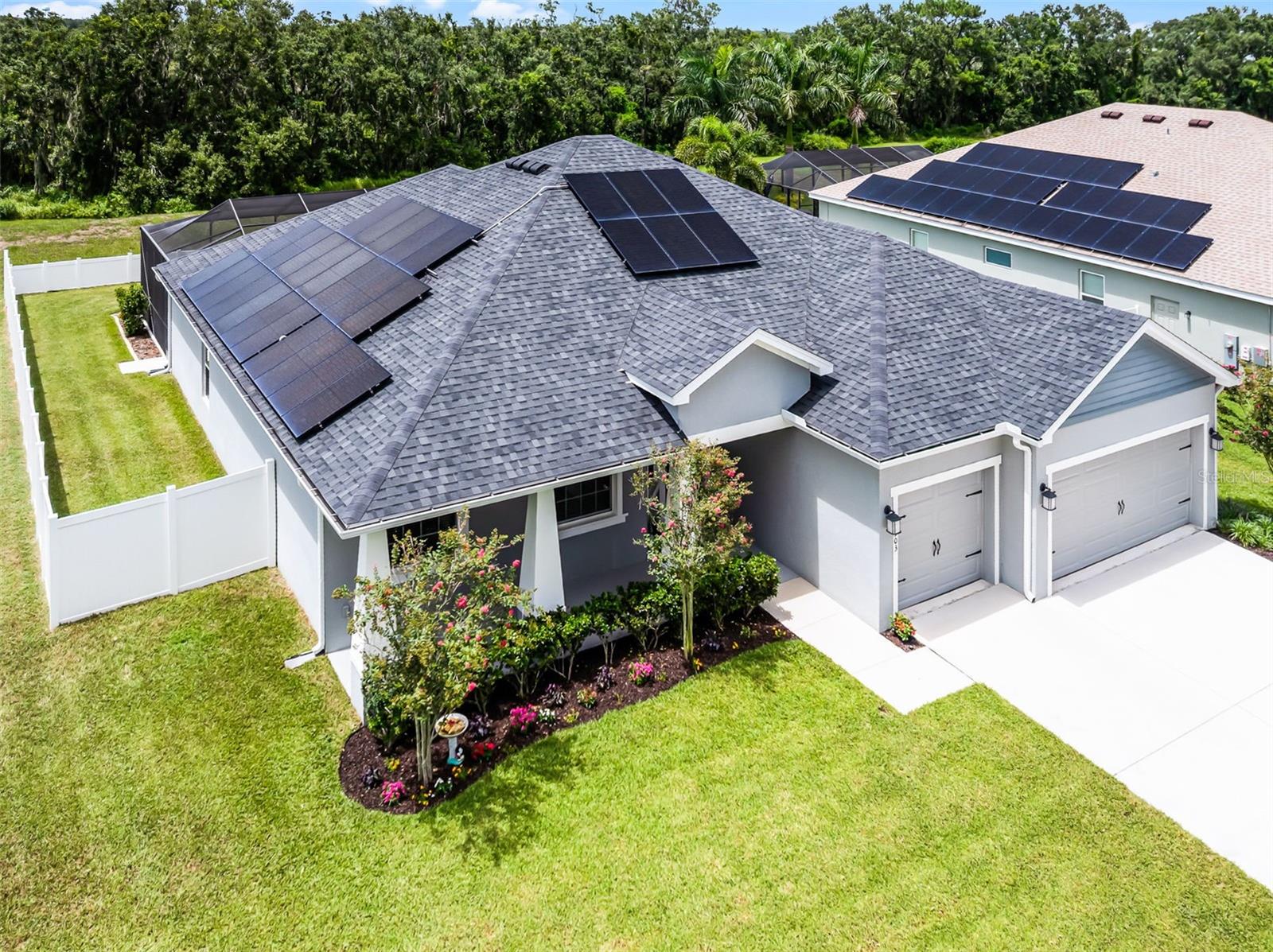
Would you like to sell your home before you purchase this one?
Priced at Only: $515,000
For more Information Call:
Address: 303 Travelers Creek Drive, AUBURNDALE, FL 33823
Property Location and Similar Properties
- MLS#: S5131019 ( Residential )
- Street Address: 303 Travelers Creek Drive
- Viewed: 8
- Price: $515,000
- Price sqft: $156
- Waterfront: No
- Year Built: 2021
- Bldg sqft: 3295
- Bedrooms: 4
- Total Baths: 3
- Full Baths: 3
- Garage / Parking Spaces: 3
- Days On Market: 49
- Additional Information
- Geolocation: 28.1326 / -81.7926
- County: POLK
- City: AUBURNDALE
- Zipcode: 33823
- Elementary School: Lena Vista Elem
- Middle School: Stambaugh Middle
- High School: Auburndale High School
- Provided by: CENTURY 21 EDGE
- Contact: Brittany Huey
- 321-351-2121

- DMCA Notice
-
DescriptionSELLER OFFERING $10,000.00 TOWARDS BUYERS CLOSING COSTS WITH FULL PRICE OFFER BY SEPTEMBER 15, 2025. Welcome home to your beautifully maintained 4 bedroom, 3 bath residence in the highly desirable gated community of Juliana Village. Tucked away from the main road on a premium .24 acre lot backing up to a private preserve, this property offers lasting privacy with no future rear neighbors. Outdoor living includes a fenced backyard, screened lanai with Flo Crete patio surface, heated saltwater pool, and hot tub with PebbleTec finishing, a built in table and bench seating, waterfall feature, and convenient access to a full pool bath. Inside, the split bedroom floor plan opens into a spacious living room and kitchen combo featuring a large island, upgraded granite countertops, and tall upper cabinets with soft close doors, a pantry closet, and stainless steel appliances. The utility room includes the washer and dryer, added cabinetry for storage, and the 3 car garage includes ceiling mounted storage. The home also features solar panels that will be fully paid off at closing, allowing the new owners to immediately enjoy the financial benefits of solar, and is pre wired for a generator. Conveniently located just minutes from I 4, Publix, and new shopping and dining options.
Payment Calculator
- Principal & Interest -
- Property Tax $
- Home Insurance $
- HOA Fees $
- Monthly -
Features
Building and Construction
- Builder Model: Wakley
- Builder Name: Highland Homes
- Covered Spaces: 0.00
- Exterior Features: Rain Gutters, Sidewalk, Sliding Doors, Sprinkler Metered
- Fencing: Fenced, Vinyl
- Flooring: Carpet, Ceramic Tile
- Living Area: 2332.00
- Roof: Shingle
Land Information
- Lot Features: Conservation Area, Landscaped, Sidewalk, Paved, Private
School Information
- High School: Auburndale High School
- Middle School: Stambaugh Middle
- School Elementary: Lena Vista Elem
Garage and Parking
- Garage Spaces: 3.00
- Open Parking Spaces: 0.00
- Parking Features: Garage Door Opener
Eco-Communities
- Pool Features: Child Safety Fence, Deck, Gunite, Heated, In Ground, Lighting, Outside Bath Access, Salt Water, Tile
- Water Source: Public
Utilities
- Carport Spaces: 0.00
- Cooling: Central Air
- Heating: Central, Electric
- Pets Allowed: Yes
- Sewer: Public Sewer
- Utilities: Cable Connected, Electricity Connected, Phone Available, Sprinkler Meter, Underground Utilities, Water Available, Water Connected
Amenities
- Association Amenities: Gated
Finance and Tax Information
- Home Owners Association Fee Includes: Common Area Taxes, Maintenance Structure, Maintenance
- Home Owners Association Fee: 250.00
- Insurance Expense: 0.00
- Net Operating Income: 0.00
- Other Expense: 0.00
- Tax Year: 2024
Other Features
- Appliances: Dishwasher, Disposal, Dryer, Electric Water Heater, Microwave, Range, Range Hood, Refrigerator, Washer
- Association Name: Highland Community Management/Nikki
- Association Phone: 863-940-2863
- Country: US
- Furnished: Unfurnished
- Interior Features: Ceiling Fans(s), Eat-in Kitchen, High Ceilings, Kitchen/Family Room Combo, Open Floorplan, Pest Guard System, Primary Bedroom Main Floor, Split Bedroom, Stone Counters, Thermostat, Vaulted Ceiling(s), Walk-In Closet(s), Window Treatments
- Legal Description: JULIANA VILLAGE PHASE 2 PB 175 PGS 18-21 LOT 25
- Levels: One
- Area Major: 33823 - Auburndale
- Occupant Type: Owner
- Parcel Number: 25-27-15-298451-000250
- Possession: Close Of Escrow
- View: Trees/Woods
Similar Properties
Nearby Subdivisions
Alberta Park Annex Rep
Alberta Park Sub
Amber Estates
Ariana Estates
Arietta Hills
Arietta Palms
Arietta Shores
Auburn Grove
Auburn Grove Ph I
Auburn Grove Ph Ii
Auburn Mobile Park
Auburn Oaks
Auburn Preserve
Auburndale Heights
Auburndale Lakeside Park
Auburndale Manor
Baywood Shores First Add
Berkley Pointe
Berkley Rdg Ph 03
Berkley Rdg Ph 2
Berkley Reserve Rep
Berkley Ridge
Berkley Ridge Ph 01
Brookland Park
Cadence Crossing
Caldwell Estates
Circuit Florida Condominium
Classic View Estates
Classic View Farms
Dennis Park
Denton Oaks Sub
Diamond Ridge 02
Drexel Park
Enclave At Lake Myrtle
Enclavelk Arietta
Enclavelk Myrtle
Estates Auburndale
Estates Auburndale Ph 02
Estates Of Auburndale
Estatesauburndale Ph 2
Evyln Heights
Godfrey Manor
Grimes Woodland Waters
Grove Estates Second Add
Hickory Ranch
Hills Arietta
Interlochen Subdivision
Keystone Manor
Kirkland Lake Estates
Kossuthville Townsite Sub
Lake Arietta Reserve
Lake Juliana Estates
Lake Whistler Estates
Lakedale Sub
Madalyn Cove
Midway Gardens
Midway Gdns
Not On List
Old Town Redding Sub
Paddock Place
Palm Lawn Sub
Palmdale Sub
Prestown Sub
Rainbow Ridge
Reserve At Van Oaks
Reserve At Van Oaks Phase
Seasonsmattie Pointe
Shaddock Estates
Strongs Sub
Summerlake Estates
Sun Acres 173 174 Un 2
The Reserve Van Oaks Ph 1
Triple Lake Sub
Van Lakes Three
Warercrest States
Water Ridge Sub
Watercrest Estates
Waterview
Whispering Oaks Estates
Whispering Pines Sub
Wihala Add
Witham Acres Rep

- One Click Broker
- 800.557.8193
- Toll Free: 800.557.8193
- billing@brokeridxsites.com



