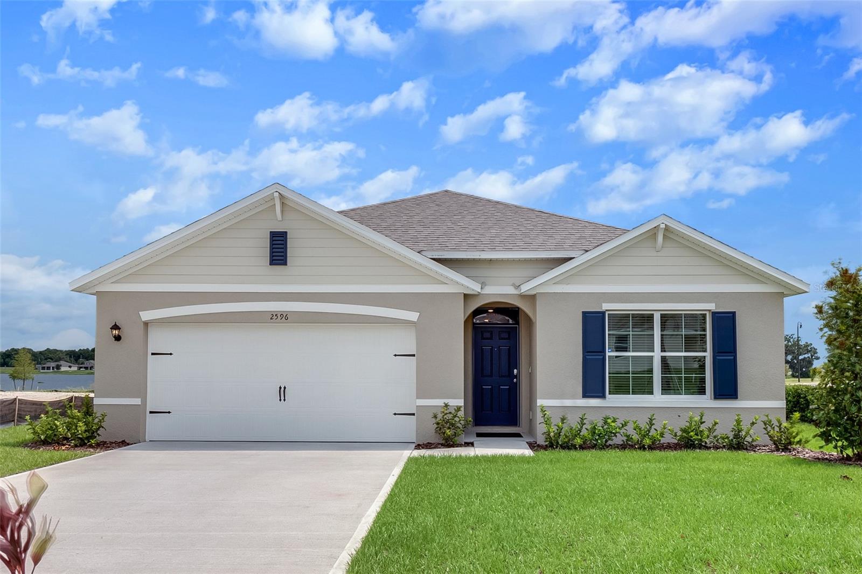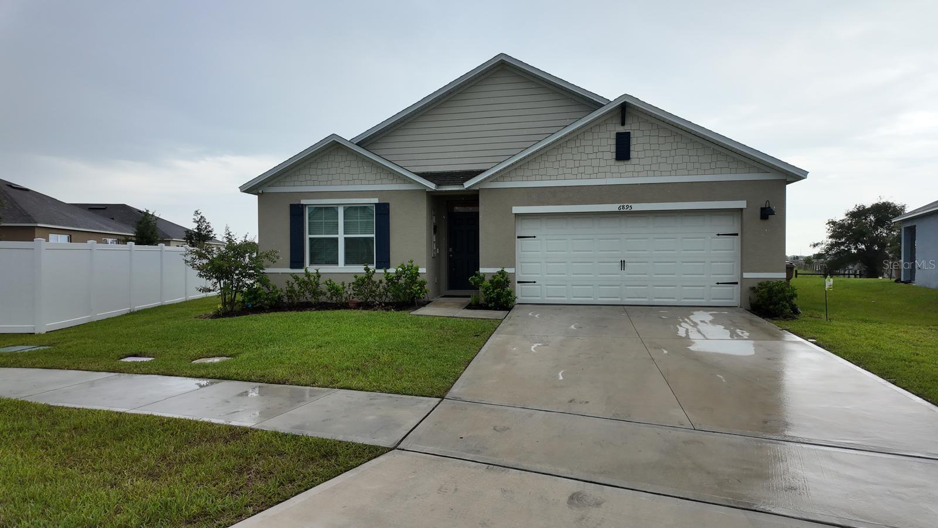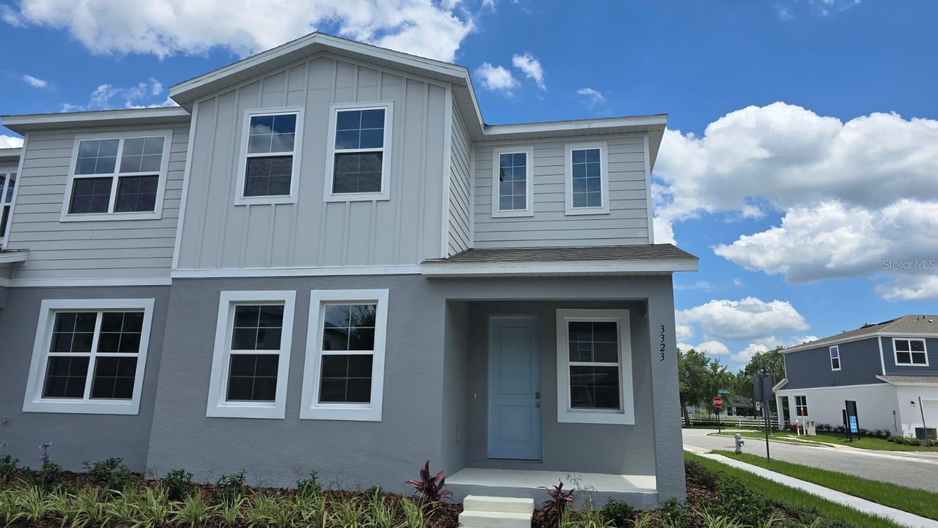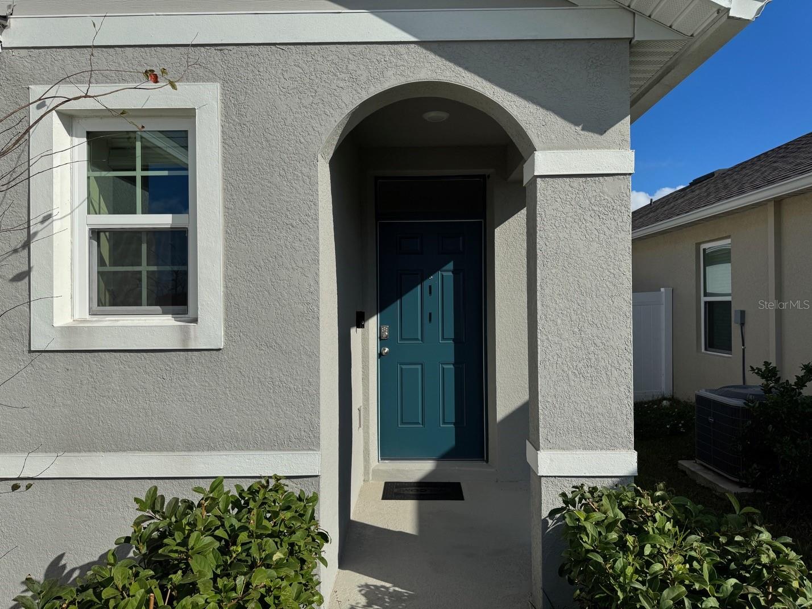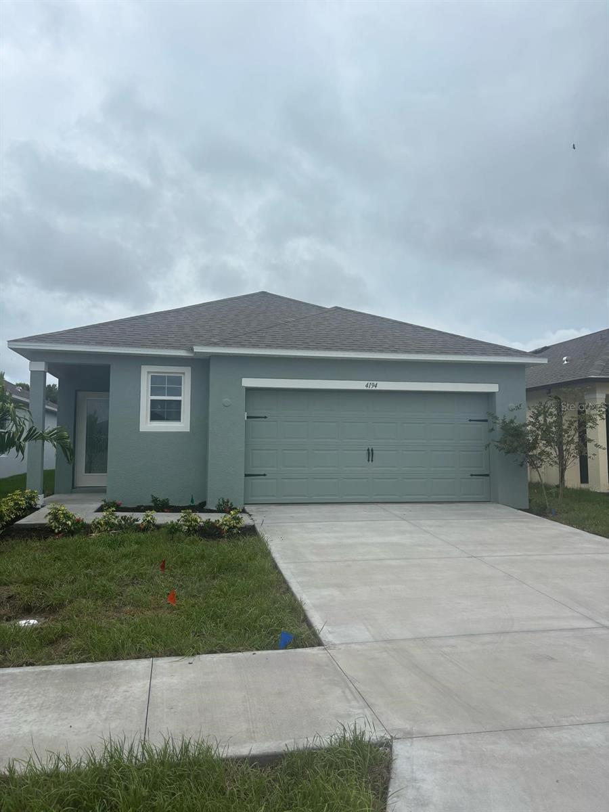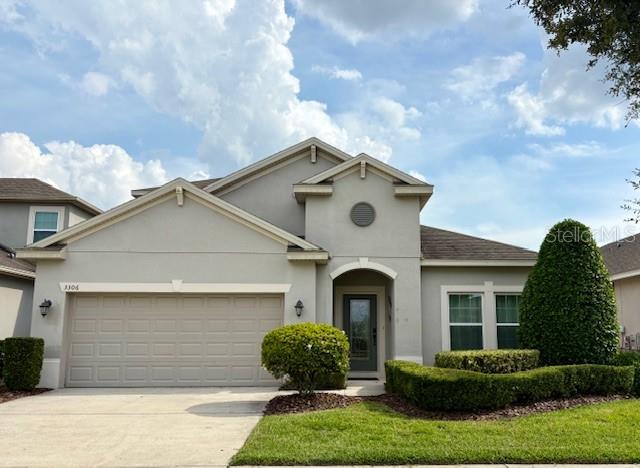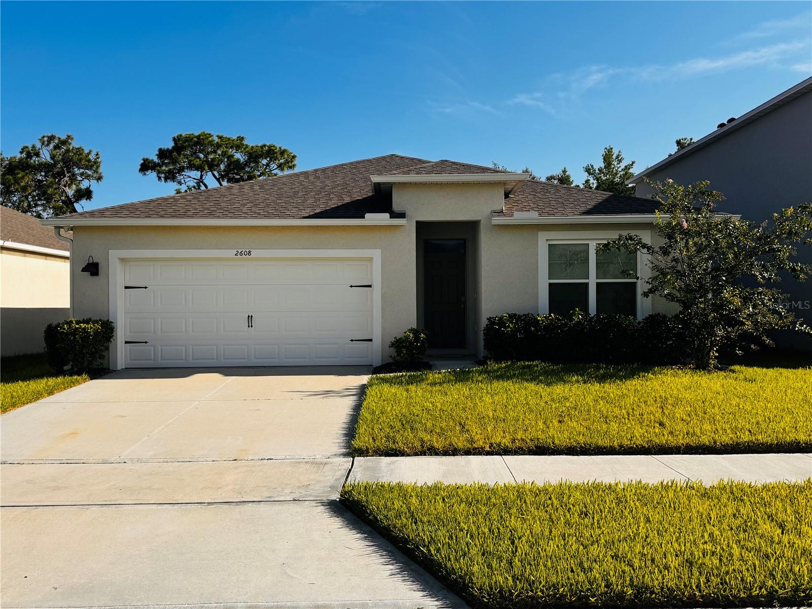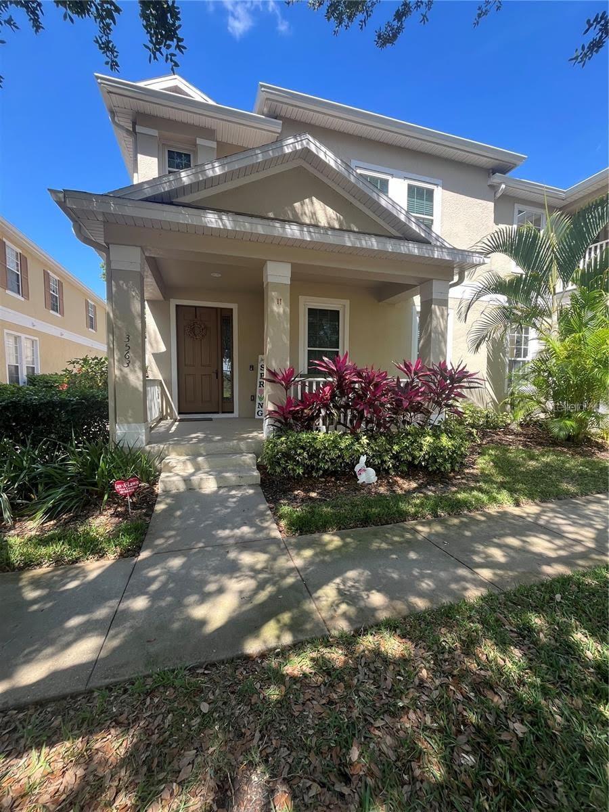2727 Harmonia Hammock Road, HARMONY, FL 34773
Property Photos

Would you like to sell your home before you purchase this one?
Priced at Only: $2,350
For more Information Call:
Address: 2727 Harmonia Hammock Road, HARMONY, FL 34773
Property Location and Similar Properties
- MLS#: S5131016 ( Residential Lease )
- Street Address: 2727 Harmonia Hammock Road
- Viewed: 26
- Price: $2,350
- Price sqft: $1
- Waterfront: No
- Year Built: 2021
- Bldg sqft: 2190
- Bedrooms: 3
- Total Baths: 2
- Full Baths: 2
- Garage / Parking Spaces: 2
- Days On Market: 48
- Additional Information
- Geolocation: 28.2169 / -81.1699
- County: OSCEOLA
- City: HARMONY
- Zipcode: 34773
- Subdivision: Harmony West
- Elementary School: Harmony Community
- Middle School: Harmony
- High School: Harmony
- Provided by: ROMAN'S PRO REALTY LLC
- Contact: Reinaldo Roman
- 407-610-1970

- DMCA Notice
-
DescriptionThis bright and spacious 3 bedroom, 2 bathroom residence, built in 2021, offers modern upgrades and a move in ready experience tailored for renters seeking comfort and style. Enjoy an open concept living area adorned with beautiful herringbone style flooring, designer lighting, and abundant natural light. The chef inspired kitchen features stainless steel appliances, crisp white cabinets, a striking subway tile backsplash, and an oversized island with matte black fixturesideal for entertaining or casual meals. Step outside to your private, fully fenced backyard complete with custom paver patio, built in landscaping, and a shaded seating areaperfect for relaxing evenings or weekend gatherings. As a resident of Harmony, youll have exclusive access to resort style community amenities including a sparkling pool, splash zone, clubhouse, playground, and walking trails. Located minutes from top rated schools, parks, lakes, and the vibrant Lake Nona corridor, this home offers the best of suburban peace with city convenience. Pet friendly and ready for families or professionals seeking a turnkey rental experience.
Payment Calculator
- Principal & Interest -
- Property Tax $
- Home Insurance $
- HOA Fees $
- Monthly -
Features
Building and Construction
- Covered Spaces: 0.00
- Exterior Features: Other
- Fencing: Fenced
- Flooring: Carpet, Ceramic Tile
- Living Area: 1645.00
Property Information
- Property Condition: Completed
School Information
- High School: Harmony High
- Middle School: Harmony Middle
- School Elementary: Harmony Community School (K-5)
Garage and Parking
- Garage Spaces: 2.00
- Open Parking Spaces: 0.00
Eco-Communities
- Water Source: Public
Utilities
- Carport Spaces: 0.00
- Cooling: Central Air
- Heating: Central
- Pets Allowed: Pet Deposit, Yes
- Sewer: Public Sewer
- Utilities: Other
Finance and Tax Information
- Home Owners Association Fee: 0.00
- Insurance Expense: 0.00
- Net Operating Income: 0.00
- Other Expense: 0.00
Other Features
- Appliances: Dishwasher, Disposal, Dryer, Refrigerator, Washer
- Association Name: Association Solutions
- Association Phone: 407.847.2280
- Country: US
- Furnished: Unfurnished
- Interior Features: Eat-in Kitchen, Kitchen/Family Room Combo, Split Bedroom
- Levels: One
- Area Major: 34773 - St Cloud (Harmony)
- Occupant Type: Owner
- Parcel Number: 24-26-31-3383-0001-0990
- Views: 26
Owner Information
- Owner Pays: Other
Similar Properties
Nearby Subdivisions
Ashley Park At Harmony
Ashley Park At Harmony Condo
Birchwood Nbhd C2
Birchwood Nbhd D1
Harmony Central
Harmony Central Ph 1
Harmony Nbhd I
Harmony Nbrhd I
Harmony West
Harmony West Twnhms
Villages At Harmony Pb 2c 2d
Villages At Harmony Ph 1b
Villages At Harmony Ph 1c-2
Villages At Harmony Ph 1c1 1d
Villages At Harmony Ph 1c2
Villages At Harmony Ph 2a
Villages At Harmony Phs 1b 1c1

- One Click Broker
- 800.557.8193
- Toll Free: 800.557.8193
- billing@brokeridxsites.com






























































