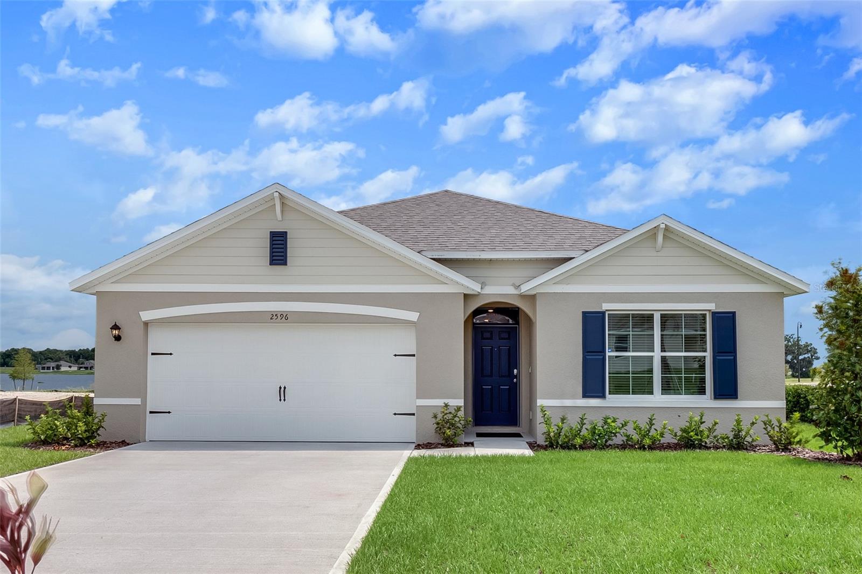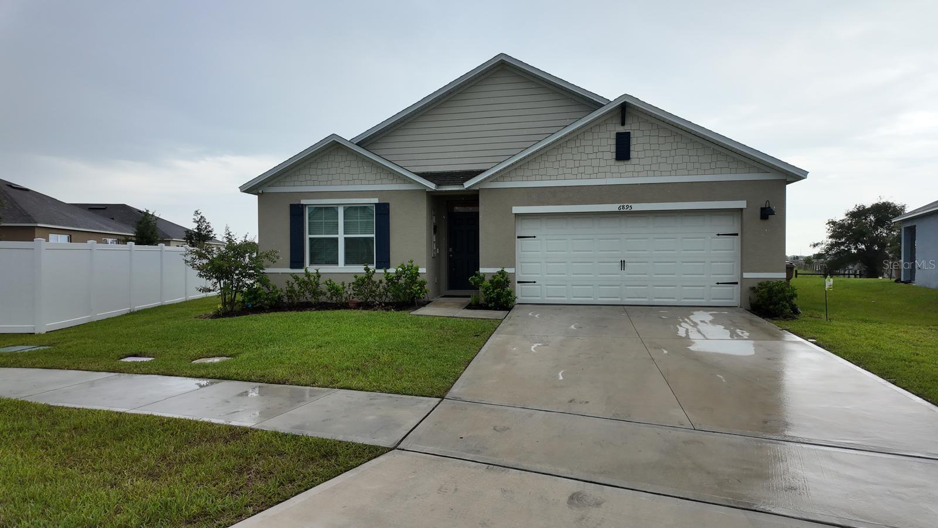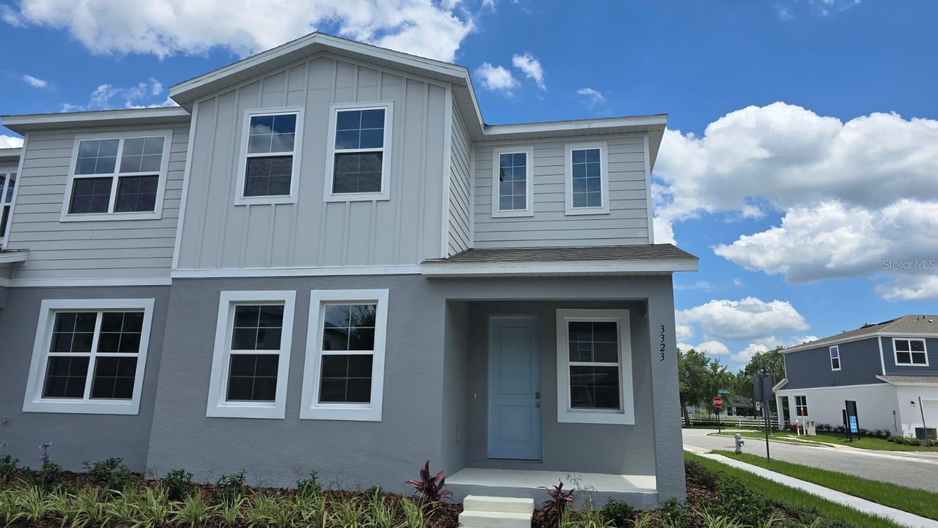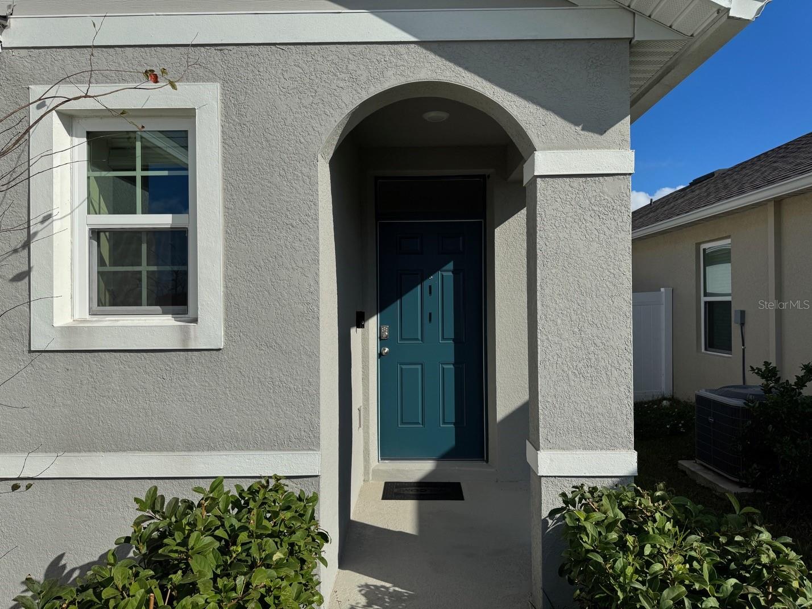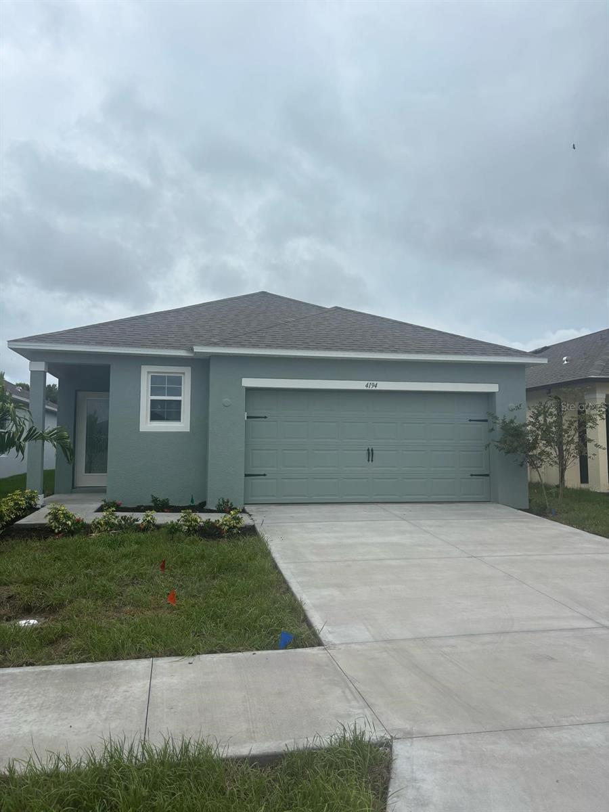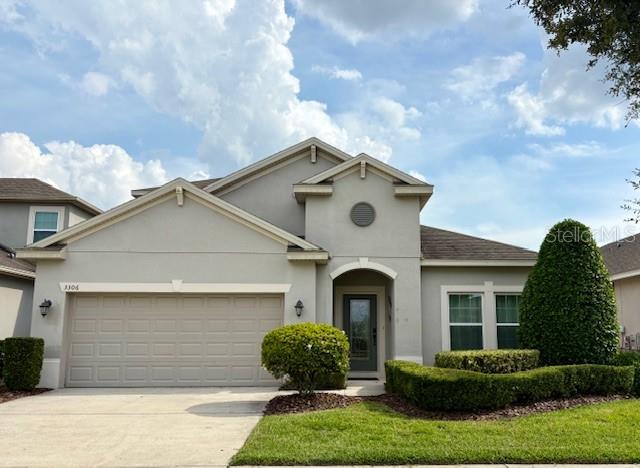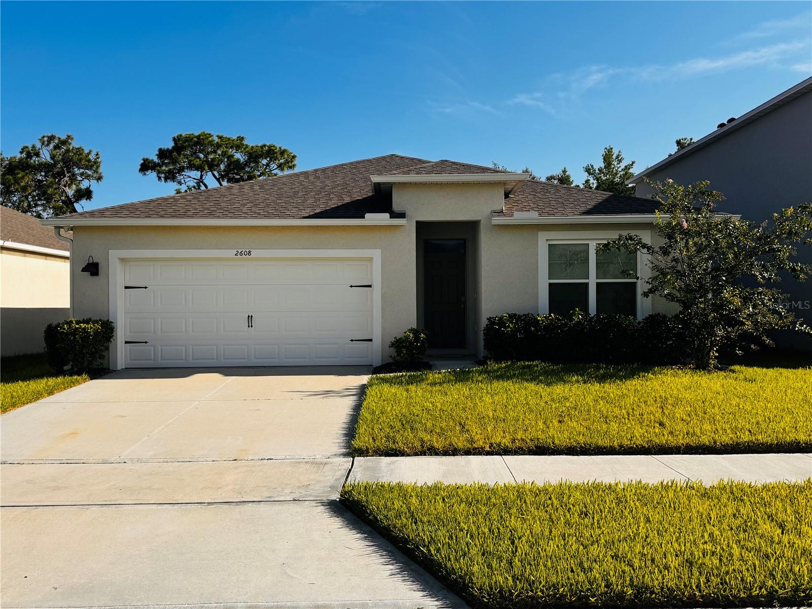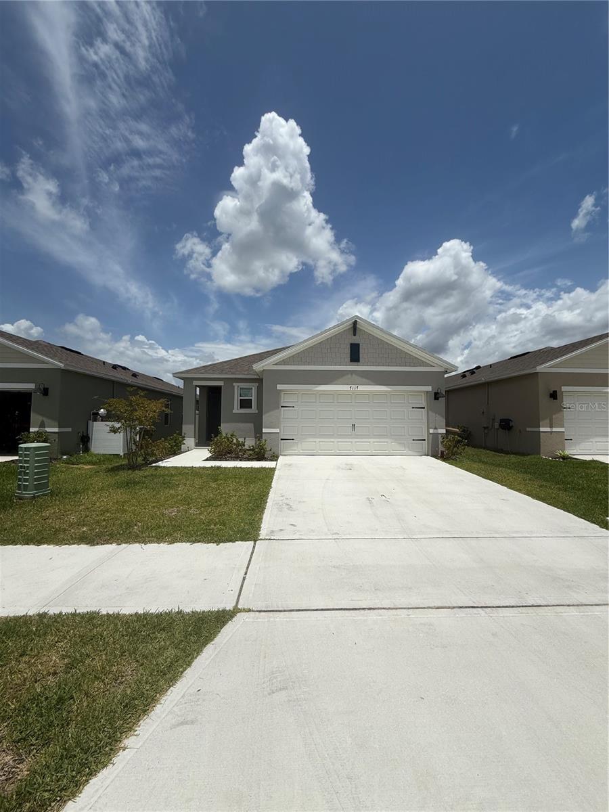7140 Painted Bunting Way, HARMONY, FL 34773
Property Photos

Would you like to sell your home before you purchase this one?
Priced at Only: $2,400
For more Information Call:
Address: 7140 Painted Bunting Way, HARMONY, FL 34773
Property Location and Similar Properties
- MLS#: O6338382 ( Residential Lease )
- Street Address: 7140 Painted Bunting Way
- Viewed: 8
- Price: $2,400
- Price sqft: $1
- Waterfront: No
- Year Built: 2025
- Bldg sqft: 1828
- Bedrooms: 4
- Total Baths: 2
- Full Baths: 2
- Garage / Parking Spaces: 2
- Days On Market: 17
- Additional Information
- Geolocation: 28.2227 / -81.1504
- County: OSCEOLA
- City: HARMONY
- Zipcode: 34773
- Subdivision: Villages At Harmony Pb 2c 2d
- Provided by: CENTURY 21 CARIOTI
- Contact: Gregorio Henriques
- 407-354-0074

- DMCA Notice
-
DescriptionThe Cali floor plan in Harmony West is a 4 bedroom, 2 full bathroom, 2 car garage, Lake View !!! providing ample space for a growing family or those who enjoy hosting guests. The 4 spacious bedrooms ensure privacy and comfort, creating a tranquil environment to unwind after a long day. The kitchen features sleek granite countertops, modern SS appliances, and extended cabinets with plenty of storage space, catering to all your culinary needs. The large primary bedroom features an ensuite bathroom with double vanities, plenty of counter space with garden tub and shower, and a large primary closet. The laundry room has a new washer and dryer, the lanai with a beautiful lake view. This community has walking trails and several play areas for the kiddies. There is also a beautiful Clubhouse that features a very large pool and the awesome gym that is the boast of the community. This location provides easy access to the Turnpike, shopping, dining, schools, Lake Nona, the Airport and even the East coast beaches. Don't miss it!
Payment Calculator
- Principal & Interest -
- Property Tax $
- Home Insurance $
- HOA Fees $
- Monthly -
Features
Building and Construction
- Builder Name: D R Horton
- Covered Spaces: 0.00
- Exterior Features: Sliding Doors
- Flooring: Carpet, Ceramic Tile
- Living Area: 1828.00
Property Information
- Property Condition: Completed
Land Information
- Lot Features: In County
Garage and Parking
- Garage Spaces: 2.00
- Open Parking Spaces: 0.00
- Parking Features: Driveway, Garage Door Opener
Eco-Communities
- Green Energy Efficient: Appliances, Construction, Windows
Utilities
- Carport Spaces: 0.00
- Cooling: Central Air
- Heating: Central, Electric
- Pets Allowed: Yes
- Sewer: Public Sewer
- Utilities: Cable Connected, Electricity Connected, Sewer Connected, Water Connected
Amenities
- Association Amenities: Clubhouse, Fitness Center, Golf Course, Park, Playground, Pool, Recreation Facilities, Trail(s)
Finance and Tax Information
- Home Owners Association Fee: 0.00
- Insurance Expense: 0.00
- Net Operating Income: 0.00
- Other Expense: 0.00
Other Features
- Appliances: Dishwasher, Disposal, Dryer, Microwave, Range Hood, Refrigerator, Washer
- Association Name: Harmony West
- Country: US
- Furnished: Unfurnished
- Interior Features: Living Room/Dining Room Combo, Open Floorplan, Split Bedroom, Walk-In Closet(s)
- Levels: One
- Area Major: 34773 - St Cloud (Harmony)
- Occupant Type: Owner
- Parcel Number: 18-26-32-3598-0001-1810
- Possession: Rental Agreement
- View: Water
Owner Information
- Owner Pays: Pool Maintenance, Recreational
Similar Properties
Nearby Subdivisions
Ashley Park At Harmony
Ashley Park At Harmony Condo
Birchwood Nbhd C2
Birchwood Nbhd D1
Harmony Central
Harmony Central Ph 1
Harmony Nbhd I
Harmony Nbrhd I
Harmony West
Harmony West Twnhms
Villages At Harmony Pb 2c 2d
Villages At Harmony Ph 1b
Villages At Harmony Ph 1c-2
Villages At Harmony Ph 1c1 1d
Villages At Harmony Ph 1c2
Villages At Harmony Ph 2a
Villages At Harmony Phs 1b 1c1

- One Click Broker
- 800.557.8193
- Toll Free: 800.557.8193
- billing@brokeridxsites.com















