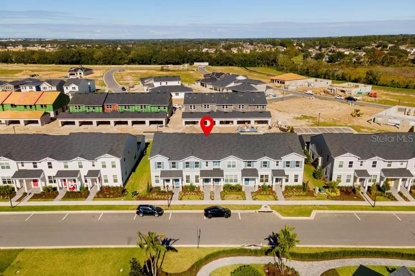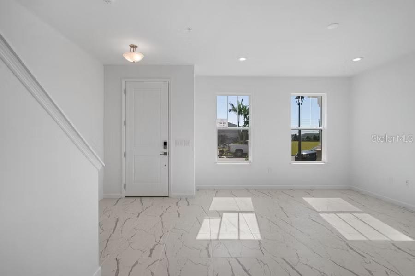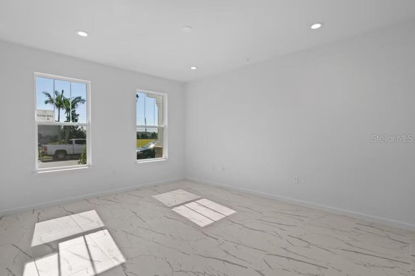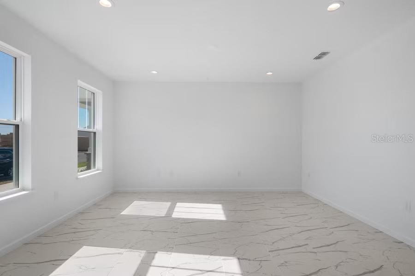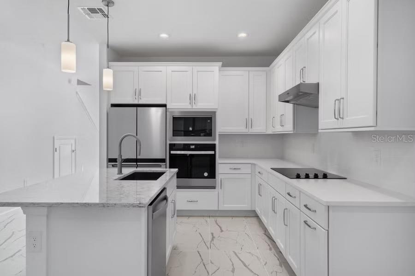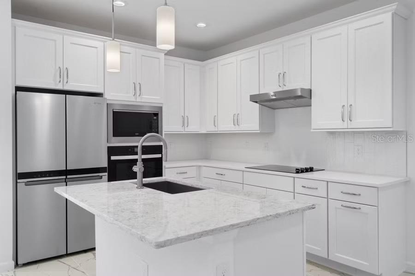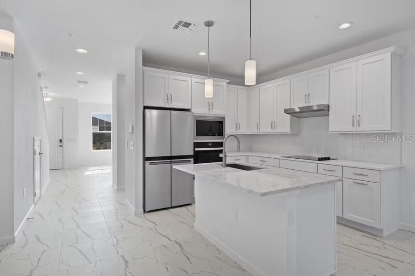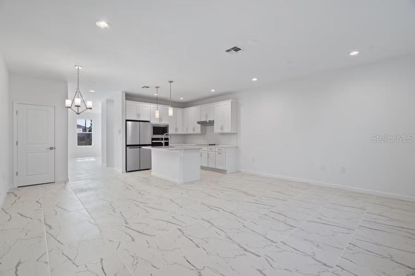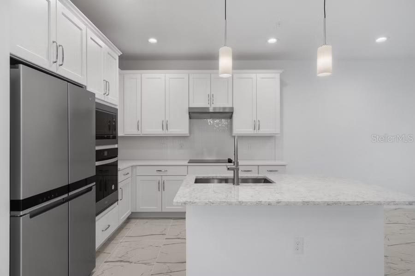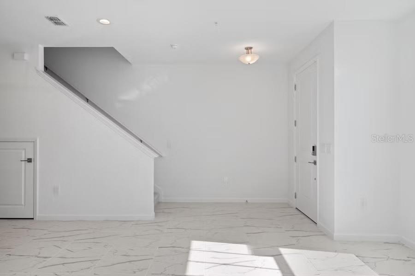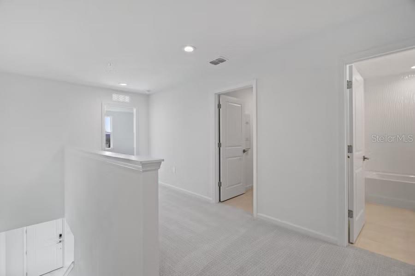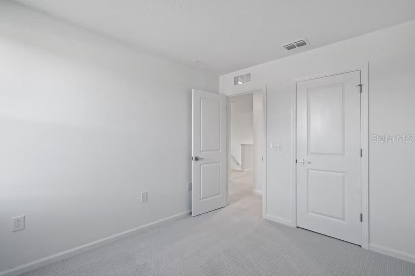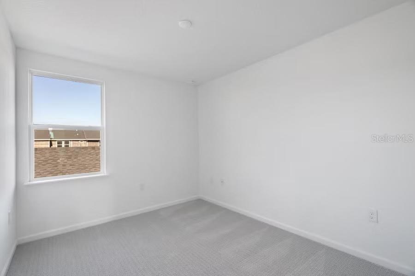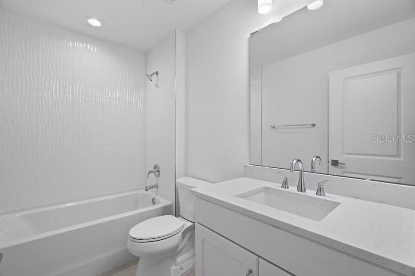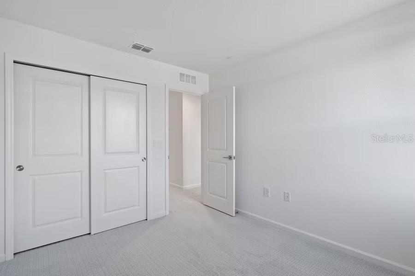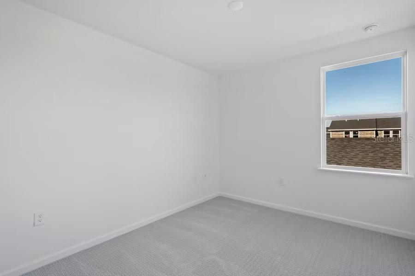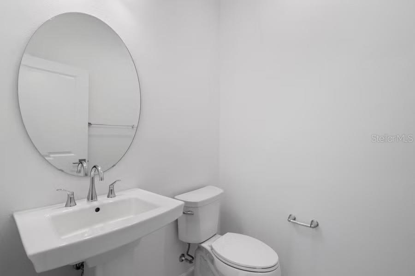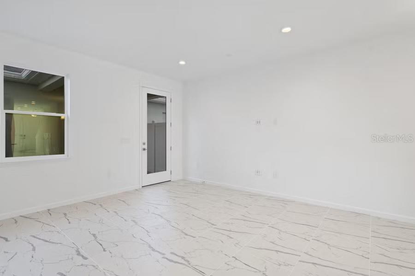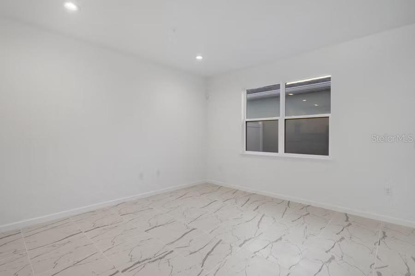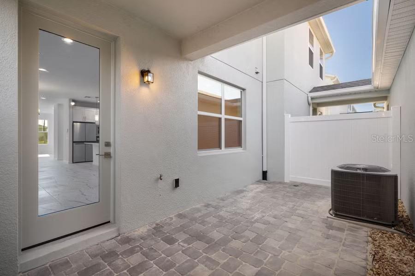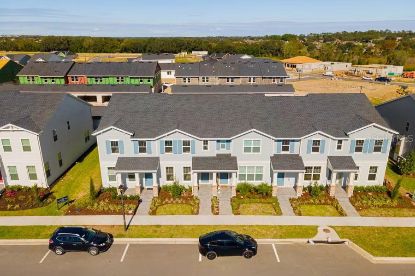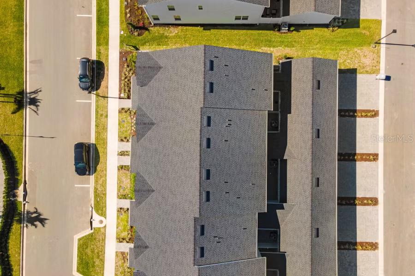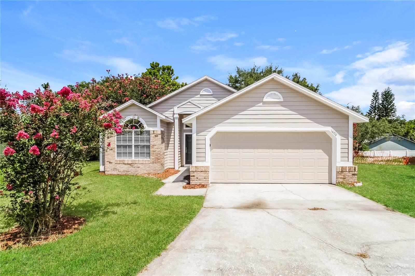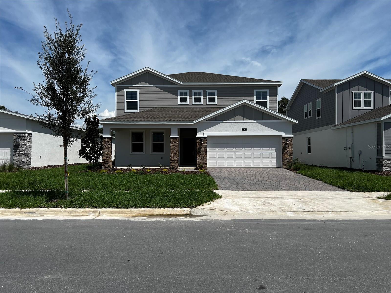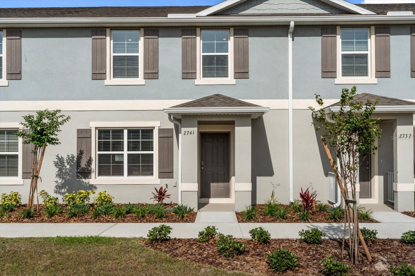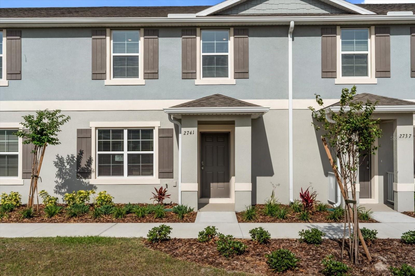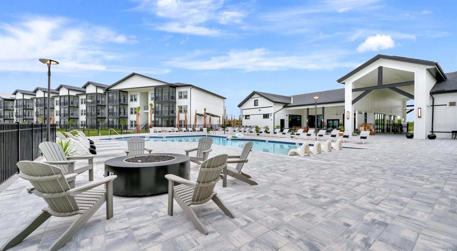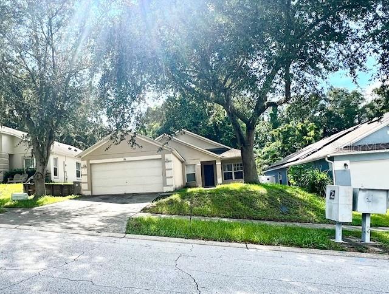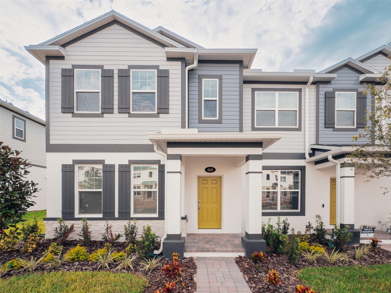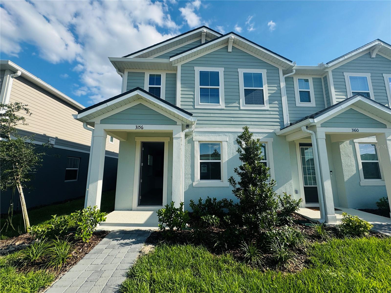1601 Pinecliff Drive, APOPKA, FL 32703
Property Photos
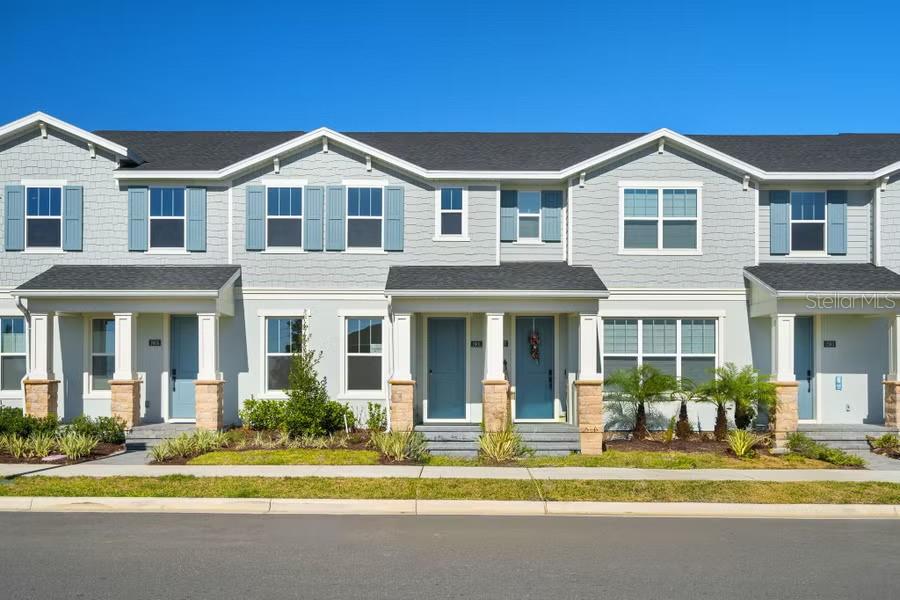
Would you like to sell your home before you purchase this one?
Priced at Only: $2,500
For more Information Call:
Address: 1601 Pinecliff Drive, APOPKA, FL 32703
Property Location and Similar Properties
- MLS#: S5130907 ( Residential Lease )
- Street Address: 1601 Pinecliff Drive
- Viewed: 45
- Price: $2,500
- Price sqft: $1
- Waterfront: No
- Year Built: 2024
- Bldg sqft: 2457
- Bedrooms: 3
- Total Baths: 3
- Full Baths: 2
- 1/2 Baths: 1
- Garage / Parking Spaces: 2
- Days On Market: 51
- Additional Information
- Geolocation: 28.6628 / -81.5362
- County: ORANGE
- City: APOPKA
- Zipcode: 32703
- Subdivision: Bronson Peak
- Elementary School: Apopka Elem
- Middle School: Wolf Lake Middle
- High School: Wekiva High
- Provided by: GLASSTONE GROUP INC
- Contact: Juliana Boselli Neves
- 321-988-4663

- DMCA Notice
-
DescriptionNow available for rent! Discover luxury living at 1601 Pinecliff Dr, Apopka, FL 32703, located in the highly desirable Bronson Peak Hamlin Collection. This brand new community offers the perfect balance of comfort, privacy, and style with spacious two story townhomes designed for modern living. This stunning residence features an open floor plan, high end finishes, and generous living space. Enjoy a resort style lifestyle with access to premium amenities, including a sparkling outdoor pool and an elegant clubhouseperfect for relaxation or entertaining guests. Ideally situated in Apopka, the location places you close to top rated schools, parks, shopping, dining, and convenient commuter routes connecting you to all that Central Florida has to explore. Dont miss this incredible rental opportunityschedule your private tour today and make this beautiful townhome your next home!
Payment Calculator
- Principal & Interest -
- Property Tax $
- Home Insurance $
- HOA Fees $
- Monthly -
Features
Building and Construction
- Builder Model: Autumn Craftsman
- Builder Name: Toll Brothers
- Covered Spaces: 0.00
- Flooring: Carpet, Tile
- Living Area: 1894.00
Land Information
- Lot Features: Landscaped, Paved
School Information
- High School: Wekiva High
- Middle School: Wolf Lake Middle
- School Elementary: Apopka Elem
Garage and Parking
- Garage Spaces: 2.00
- Open Parking Spaces: 0.00
- Parking Features: Garage Door Opener, Garage Faces Rear, Ground Level
Eco-Communities
- Water Source: Public
Utilities
- Carport Spaces: 0.00
- Cooling: Central Air
- Heating: Central, Electric
- Pets Allowed: Pet Deposit
- Sewer: Public Sewer
- Utilities: Electricity Available, Water Available
Amenities
- Association Amenities: Clubhouse, Fitness Center, Pickleball Court(s), Tennis Court(s)
Finance and Tax Information
- Home Owners Association Fee: 0.00
- Insurance Expense: 0.00
- Net Operating Income: 0.00
- Other Expense: 0.00
Rental Information
- Tenant Pays: Carpet Cleaning Fee, Cleaning Fee, Re-Key Fee
Other Features
- Appliances: Cooktop, Dishwasher, Dryer, Electric Water Heater, Microwave, Range Hood, Refrigerator, Washer
- Association Name: May Management/ Geeta Chowbay
- Association Phone: 855-629-6481
- Country: US
- Furnished: Unfurnished
- Interior Features: Kitchen/Family Room Combo, Living Room/Dining Room Combo, Open Floorplan, Primary Bedroom Main Floor, Thermostat, Walk-In Closet(s)
- Levels: Two
- Area Major: 32703 - Apopka
- Occupant Type: Vacant
- Parcel Number: 17-21-28-0935-02-080
- Possession: Rental Agreement
- Views: 45
Owner Information
- Owner Pays: None
Similar Properties
Nearby Subdivisions
Ambergate
Bel Aire Hills
Bronson Peak
Bronson Peak Ph 1c
Bronson Peak Phase 1b 112/59 L
Bronson Peak Phase 1b 11259 Lo
Bronsons Rdg
Bronsons Rdg Replat
Bronsons Ridge
Champneys Por Apopka
Dovehill
Emerson North Townhomes
Emerson North Twnhms
Emerson Pointe
Frst Cove
Gardenia Reserve 11353 Lot 93
Golden Estates
Ivy Trls
Lake Doe Cove Ph 4
Lake Jewell Hgts
Lake Opal Estates
Marden Heights
Maudehelen Sub
Mc Neils Orange Villa
Owens Sub
Paradise Heights First Add
Piedmont Park
Silver Oak Ph 2
Stockbridge
Stockbridge Unit 1
The Residences At Emerson Park
Thompson Village
Village At Foxwood A Condo
Votaw Village Ph 02
Walker J B T E
West Apopka Hills
Yogi Bears Jellystone Park Con

- One Click Broker
- 800.557.8193
- Toll Free: 800.557.8193
- billing@brokeridxsites.com



