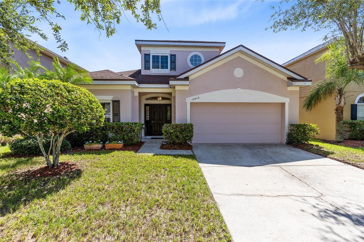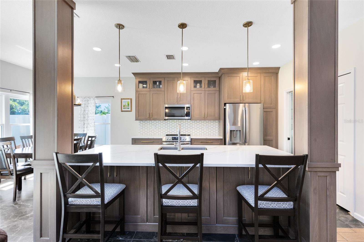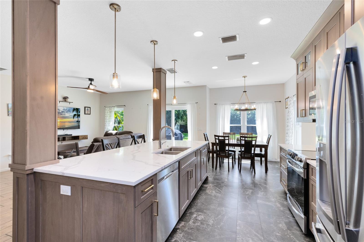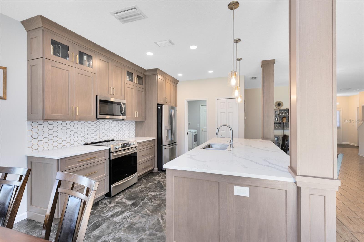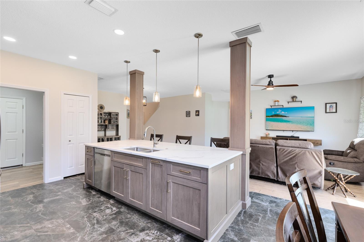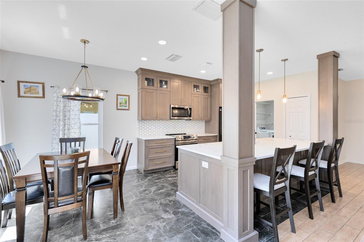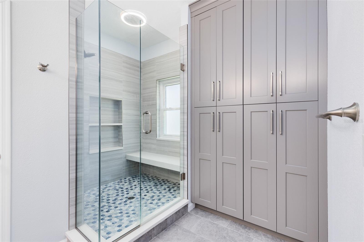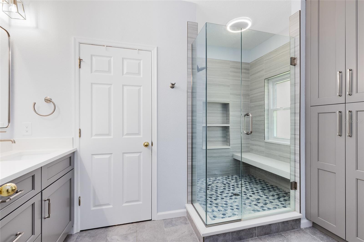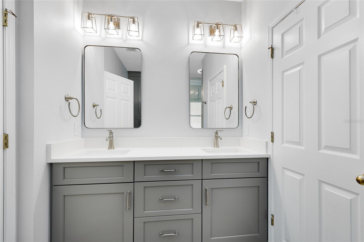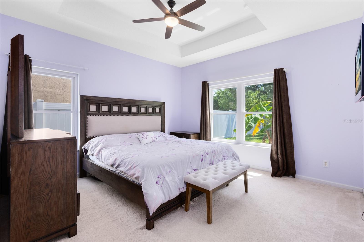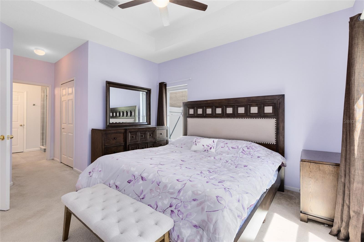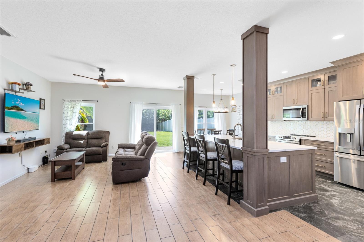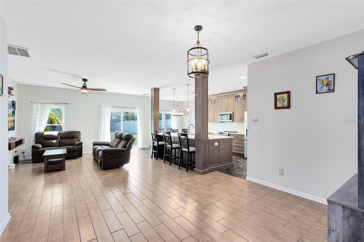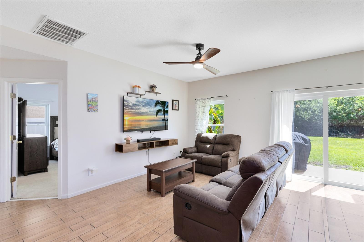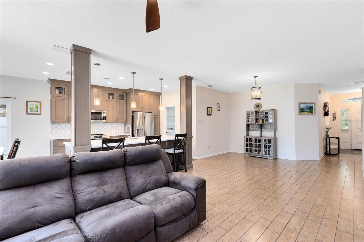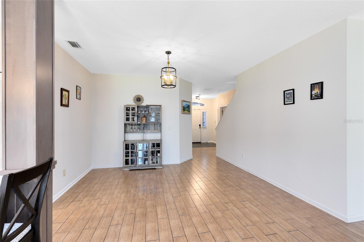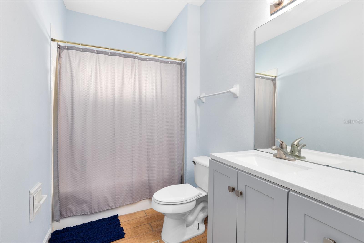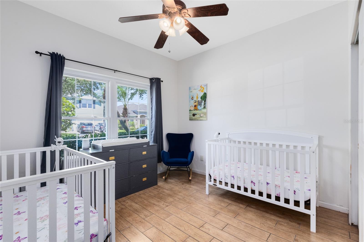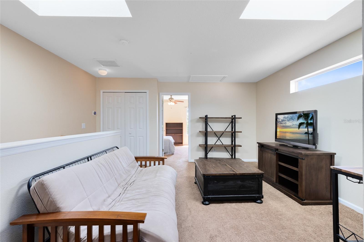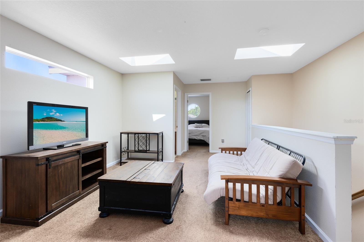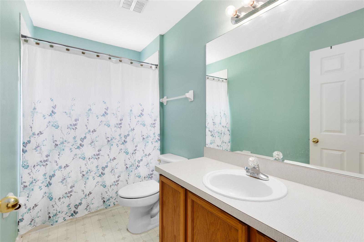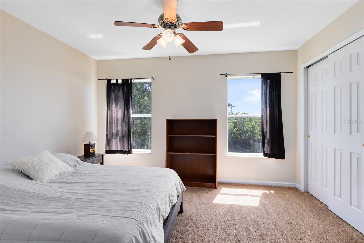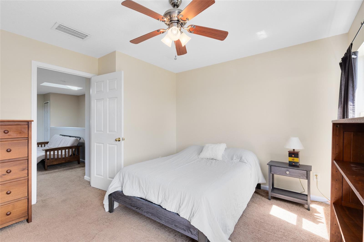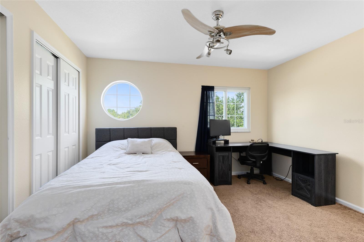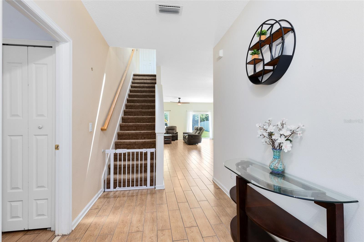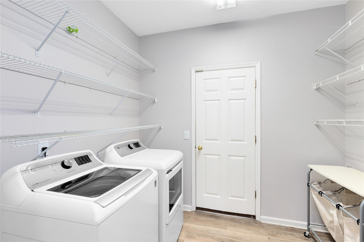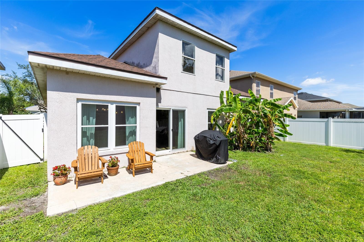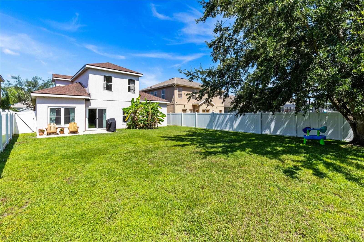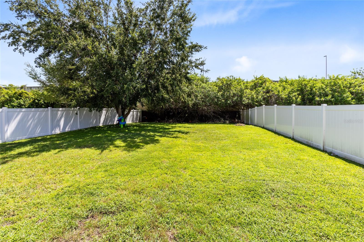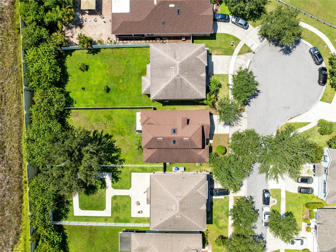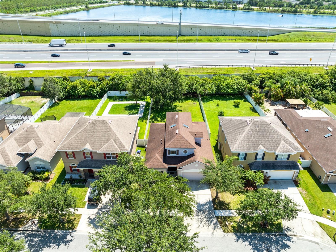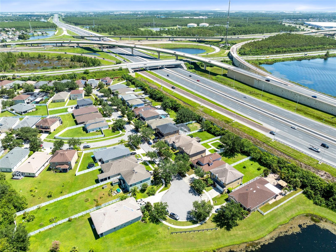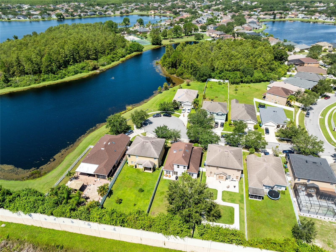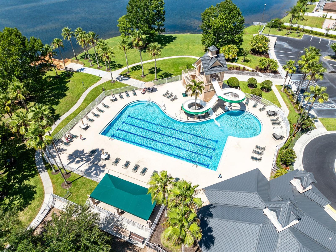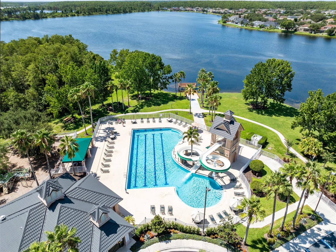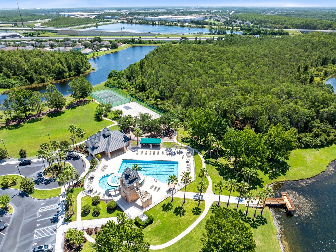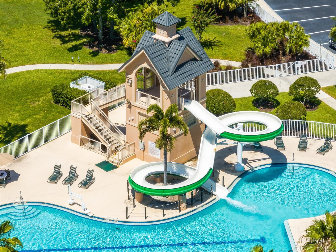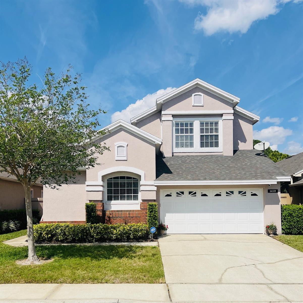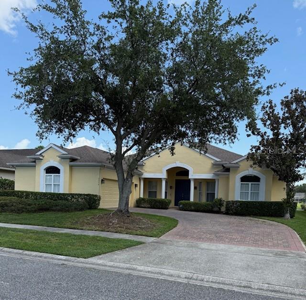10943 Prairie Hawk Drive, ORLANDO, FL 32837
Property Photos
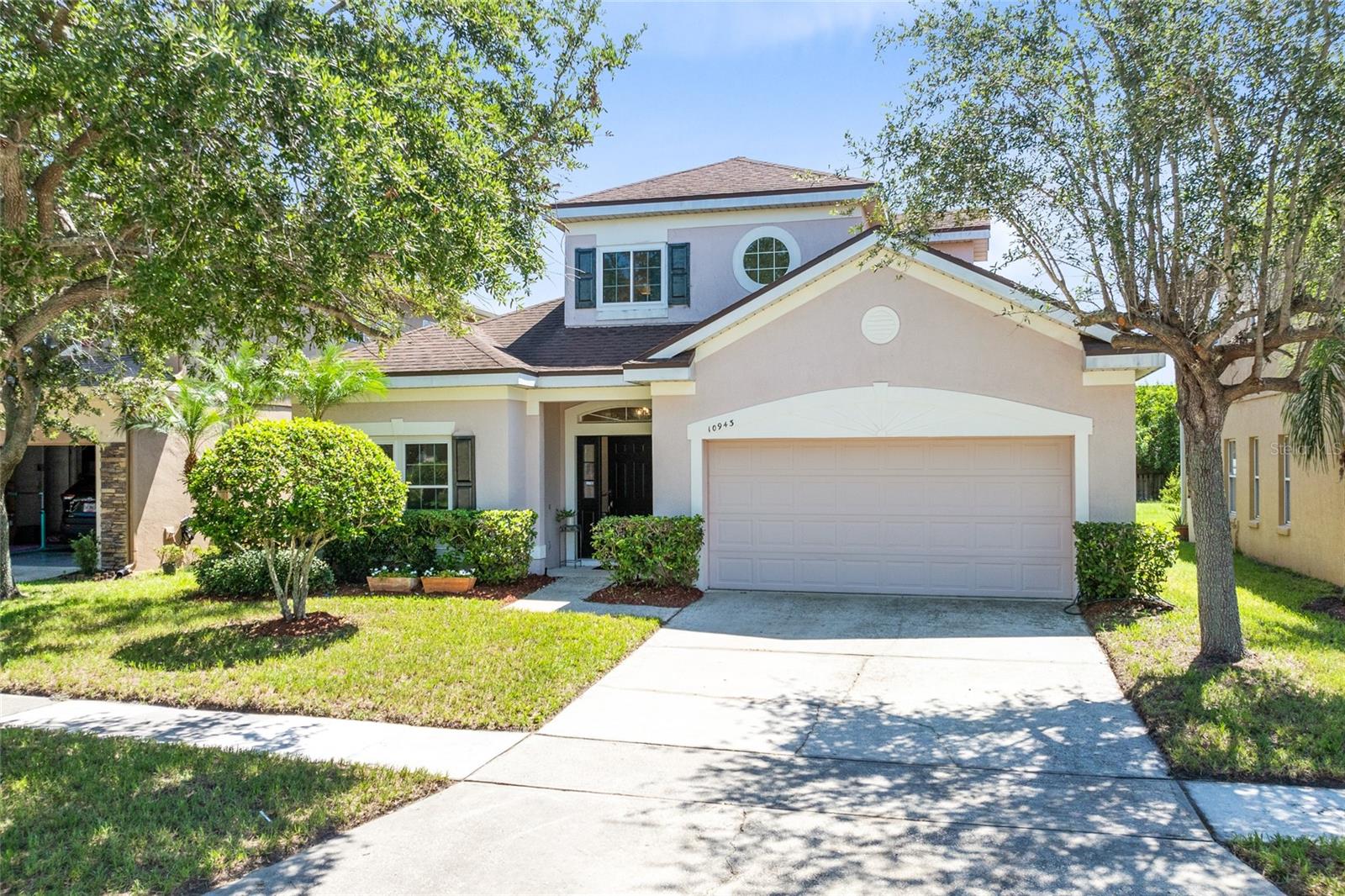
Would you like to sell your home before you purchase this one?
Priced at Only: $495,000
For more Information Call:
Address: 10943 Prairie Hawk Drive, ORLANDO, FL 32837
Property Location and Similar Properties
- MLS#: S5130606 ( Residential )
- Street Address: 10943 Prairie Hawk Drive
- Viewed: 1
- Price: $495,000
- Price sqft: $176
- Waterfront: No
- Year Built: 2002
- Bldg sqft: 2819
- Bedrooms: 4
- Total Baths: 3
- Full Baths: 3
- Garage / Parking Spaces: 2
- Days On Market: 2
- Additional Information
- Geolocation: 28.3635 / -81.3899
- County: ORANGE
- City: ORLANDO
- Zipcode: 32837
- Subdivision: Falcon Trace Ut 06 49 05
- Provided by: FLORIDA REALTY RESULTS LLC
- Contact: Tammy Blanchard
- 407-498-3838

- DMCA Notice
-
DescriptionNestled at the end of a quiet cul de sac in the highly sought after Falcon Trace community, this beautifully updated two story home offers a perfect blend of comfort, space, and modern elegance. Set against a backdrop of serene trees, the property offers a sense of privacy and peaceful living. Inside, the thoughtfully designed split floor plan includes four spacious bedrooms, three full bathrooms, and a large loft enhanced by two skylights that fill the space with natural light. The primary suite, located on the main floor, features a fully renovated spa like ensuite with oversized walk in shower, dual vanities, and two generous walk in closets. Also on the first floor is a second bedroom and a full bathroom with a newly updated vanityideal for guests or multi generational living. The heart of the home, the newly renovated kitchen, is outfitted with quartz countertops, stainless steel appliances, abundant cabinetry, expansive counter space, and a breakfast bar. It opens seamlessly to the dining and living areas, all with views of the spacious backyardperfect for entertaining, barbecues, or quiet evenings outdoors. The second floor offers two additional bedrooms, another full bath, and a versatile loft area perfect for a home office, playroom, or media space. Additional upgrades include new energy efficient/ double hung windows, a new sliding glass door, new tile flooring and a new fence. Major systems have been recently updated as well, with a new roof installed in 2017 and a new AC system in 2018. A large laundry room with plenty of storage. As part of the Falcon Trace community, residents enjoy access to a wealth of amenities including a resort style swimming pool with waterslide, tennis and basketball courts, a playground, picnic areas, and a fishing dock. The location is unbeatablejust minutes from major highways, the airport, The Loop shopping and entertainment district, excellent schools, dining, and all the excitement of Orlandos world class theme parks. This move in ready home is a rare find in a prime locationready to welcome its next proud owner.
Payment Calculator
- Principal & Interest -
- Property Tax $
- Home Insurance $
- HOA Fees $
- Monthly -
Features
Building and Construction
- Covered Spaces: 0.00
- Exterior Features: Sidewalk, Sliding Doors
- Fencing: Vinyl
- Flooring: Carpet, Ceramic Tile
- Living Area: 2368.00
- Roof: Shingle
Garage and Parking
- Garage Spaces: 2.00
- Open Parking Spaces: 0.00
- Parking Features: Garage Door Opener
Eco-Communities
- Water Source: Public
Utilities
- Carport Spaces: 0.00
- Cooling: Central Air
- Heating: Electric
- Pets Allowed: Yes
- Sewer: Public Sewer
- Utilities: Electricity Connected, Public, Sewer Connected, Water Connected
Amenities
- Association Amenities: Basketball Court, Clubhouse, Pool, Tennis Court(s)
Finance and Tax Information
- Home Owners Association Fee Includes: Pool, Recreational Facilities
- Home Owners Association Fee: 265.00
- Insurance Expense: 0.00
- Net Operating Income: 0.00
- Other Expense: 0.00
- Tax Year: 2024
Other Features
- Appliances: Dishwasher, Disposal, Dryer, Electric Water Heater, Microwave, Range, Refrigerator, Washer
- Association Name: Artemis Lifestyles/Linda Johnson
- Association Phone: 407-705-2190
- Country: US
- Interior Features: Ceiling Fans(s), Eat-in Kitchen, Kitchen/Family Room Combo, Living Room/Dining Room Combo, Open Floorplan, Primary Bedroom Main Floor, Solid Surface Counters, Split Bedroom, Thermostat, Tray Ceiling(s), Walk-In Closet(s)
- Legal Description: FALCON TRACE UT 6 49/5 LOT 18
- Levels: Two
- Area Major: 32837 - Orlando/Hunters Creek/Southchase
- Occupant Type: Owner
- Parcel Number: 26-24-29-2668-00-180
- Possession: Close Of Escrow
- Zoning Code: P-D
Similar Properties
Nearby Subdivisions
Cameron Grove
Crystal Glen
Deerfield Ph 01b
Deerfield Ph 01c
Deerfield Ph 01d
Deerfield Ph 02a
Falcon Trace
Falcon Trace Ut 06 49 05
Falcon Trace Ut 6 495 Lot 8
Heritage Village
Hunters Creek
Hunters Creek Tr 125
Hunters Creek Tr 130 Ph 02
Hunters Creek Tr 130 Phase 1
Hunters Creek Tr 135 Ph 01
Hunters Creek Tr 135 Ph 03
Hunters Creek Tr 140 Ph 01
Hunters Creek Tr 140 Ph 02
Hunters Creek Tr 140 Ph 03
Hunters Creek Tr 145 Ph 03
Hunters Creek Tr 150 Ph 02
Hunters Creek Tr 150 Ph 03
Hunters Creek Tr 205
Hunters Creek Tr 235a Ph 02
Hunters Creek Tr 240 Ph 02
Hunters Creek Tr 250
Hunters Creek Tr 315
Hunters Creek Tr 350 Ph 01
Hunters Creek Tr 430a Ph 02
Hunters Creek Tr 430b Ph 01
Hunters Creek Tr 430b Ph 03
Hunters Creek Tr 511
Hunters Creek Tr 515 Ph 01
Hunters Creek Tr 515 Ph 02 48
Hunters Creek Tr 520 47109
Hunters Creek Tr 525
Hunters Creek Tr 526 Ph 01
Hunters Creek Tr 526 Ph 02 432
Hunters Creek Tr 540
Hunters Creek Tr 545
Hunters Crk Tr 510 Ph I
Hunters Rep 01 Pt
Not On The List
Pepper Mill Sec 02
Pepper Mill Sec 04
Pepper Mill Sec 09
Pepper Mill Sec 11
Pointehunters Crk
Ritzcarlton Residences Orlando
Sky Lake South
Sky Lake South 07 Ph 03a
Sky Lake South 07 Ph 03b
Sky Lake South Ut 5a 1st Add
Sky Lake South Uts 6 & 7 Ph 3a
Sky Lake Southc
Sky Lake Southe
Southchase
Southchase 01a Prcl 05 Ph 03
Southchase Ph 01a Prcl 05 Ph 0
Tanglewood Neighborhood Associ
Villanovahunters Crk Condo
Whisper Lakes

- One Click Broker
- 800.557.8193
- Toll Free: 800.557.8193
- billing@brokeridxsites.com



