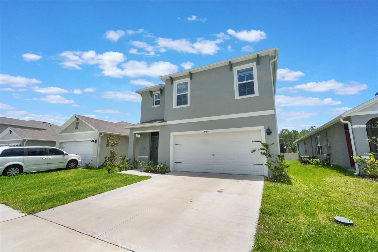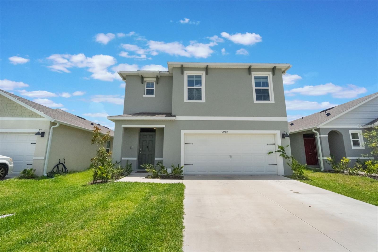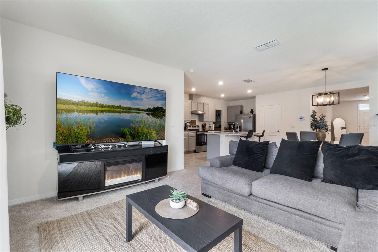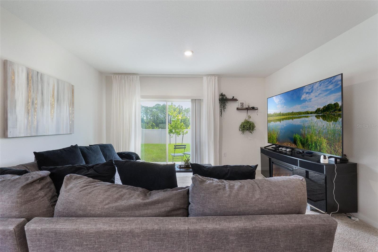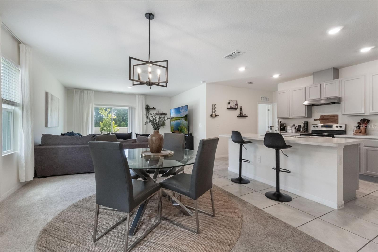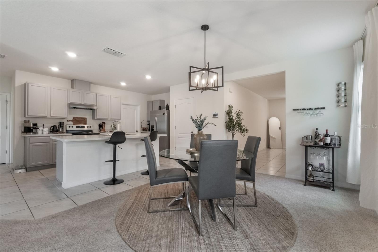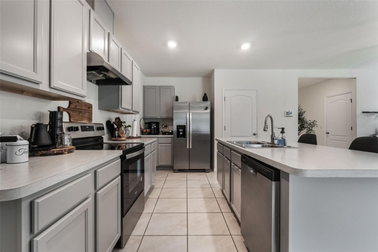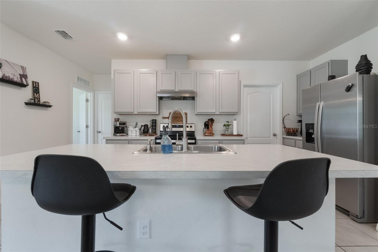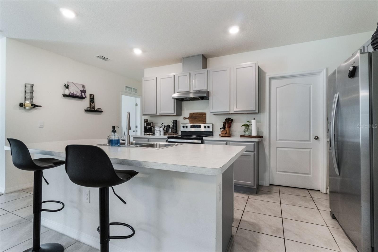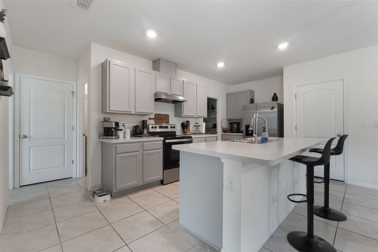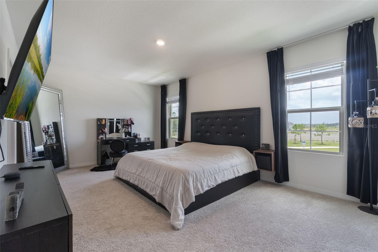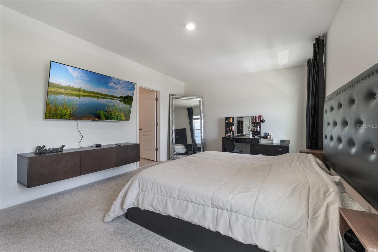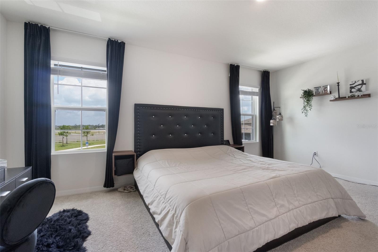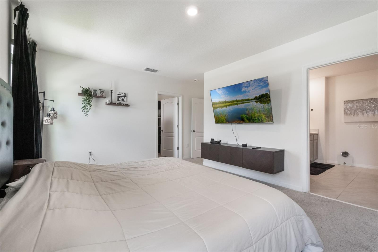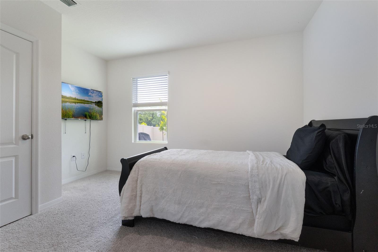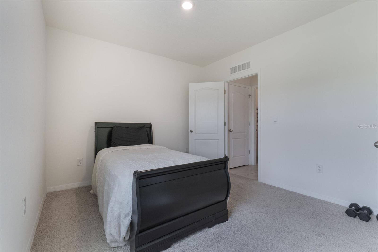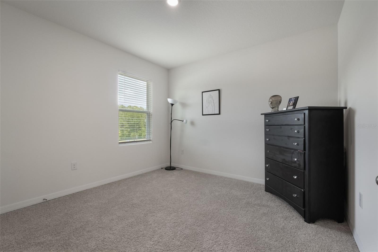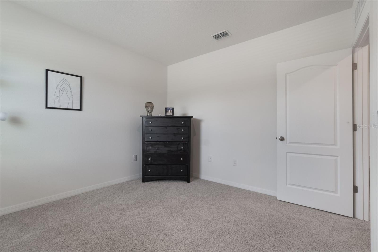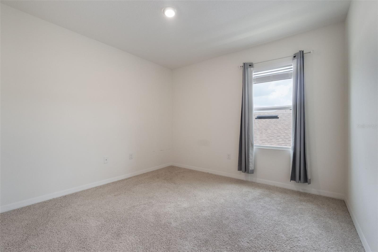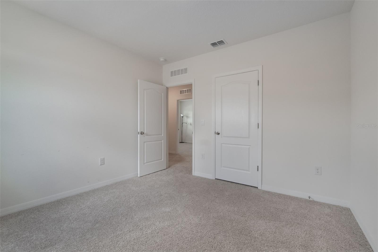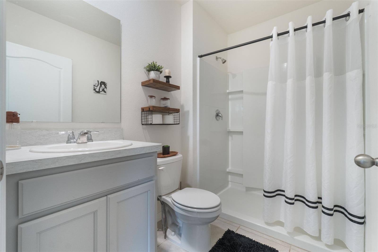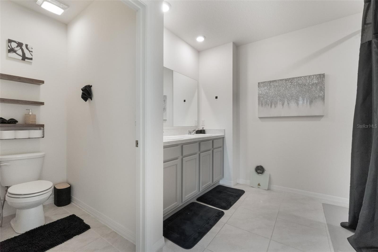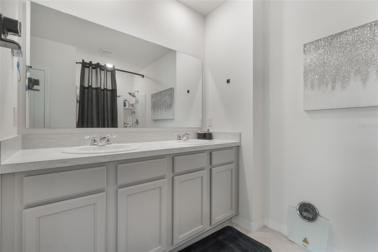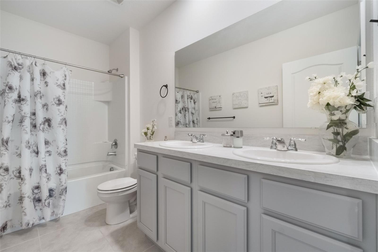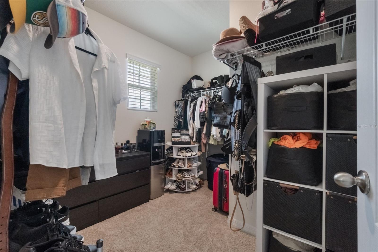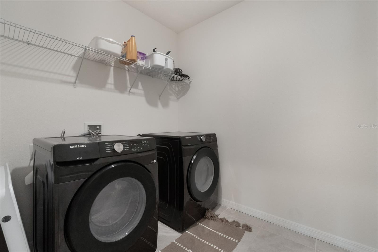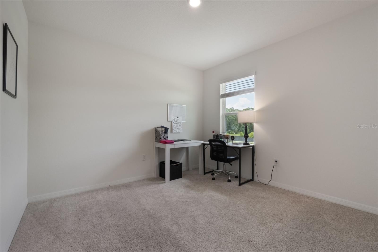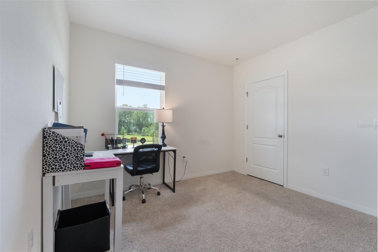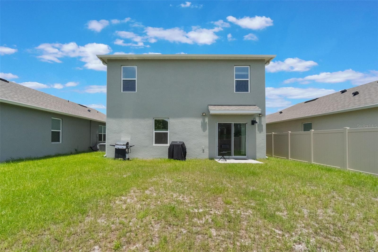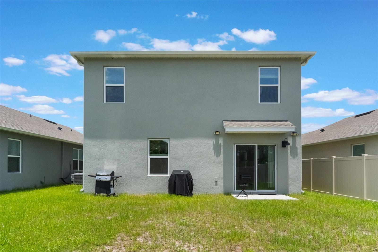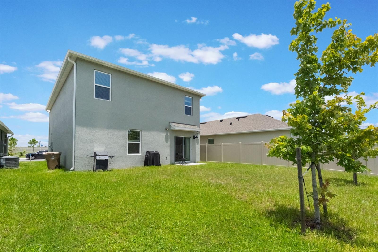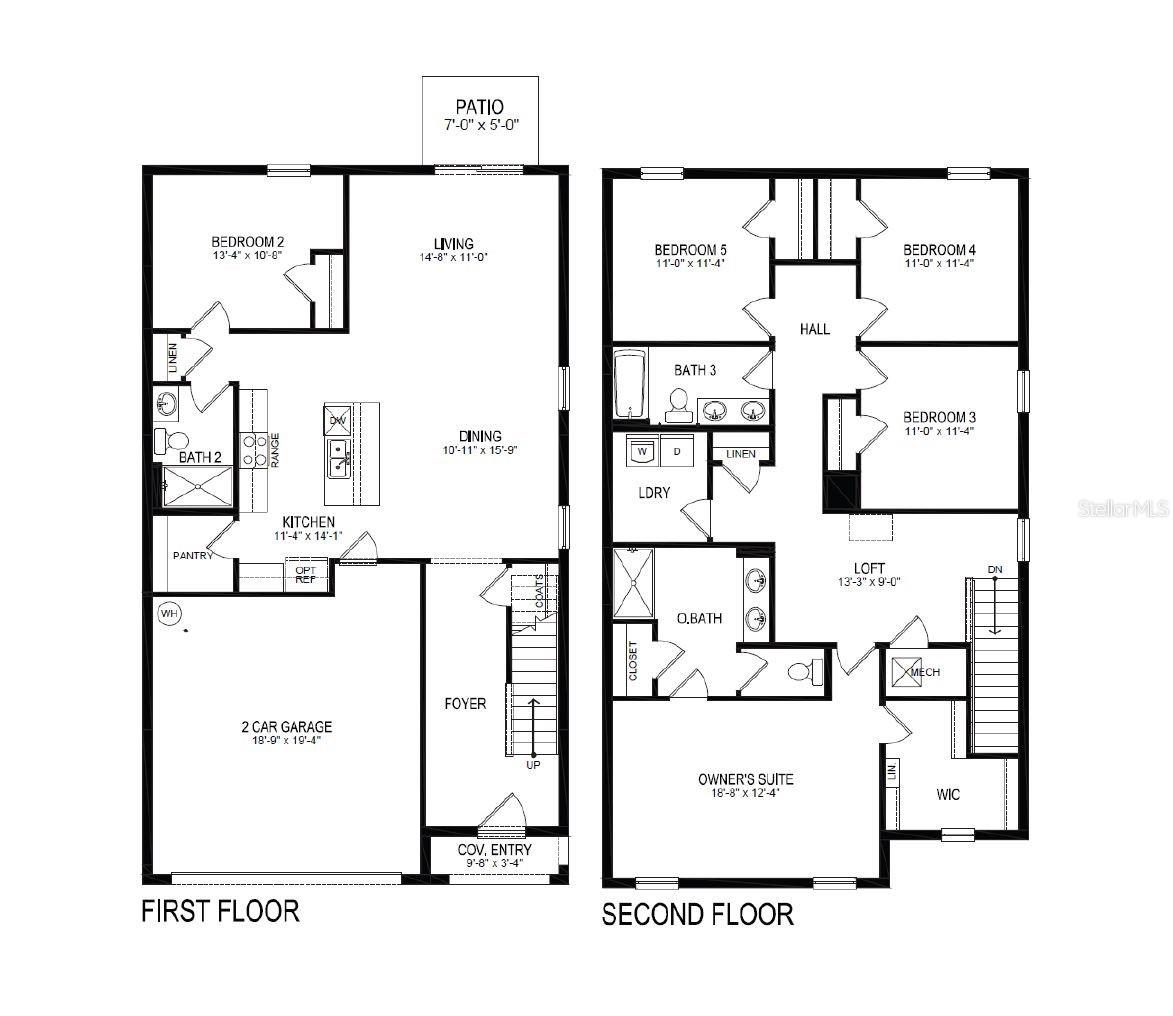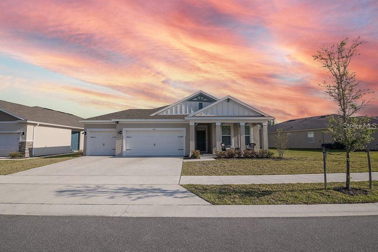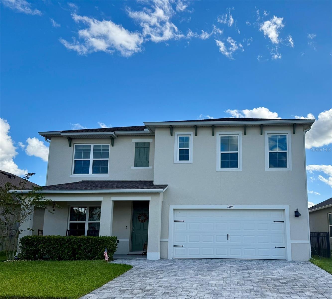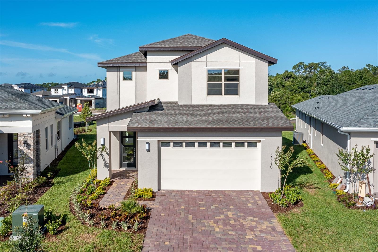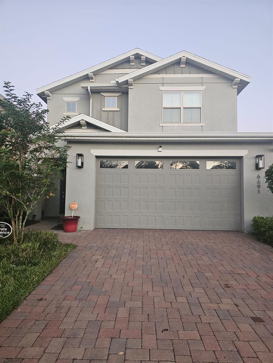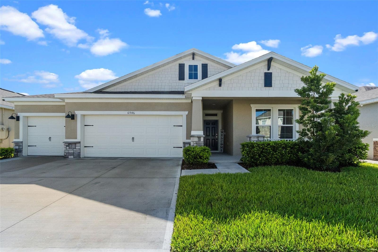2769 Reddish Egret Bnd, ST CLOUD, FL 34773
Property Photos
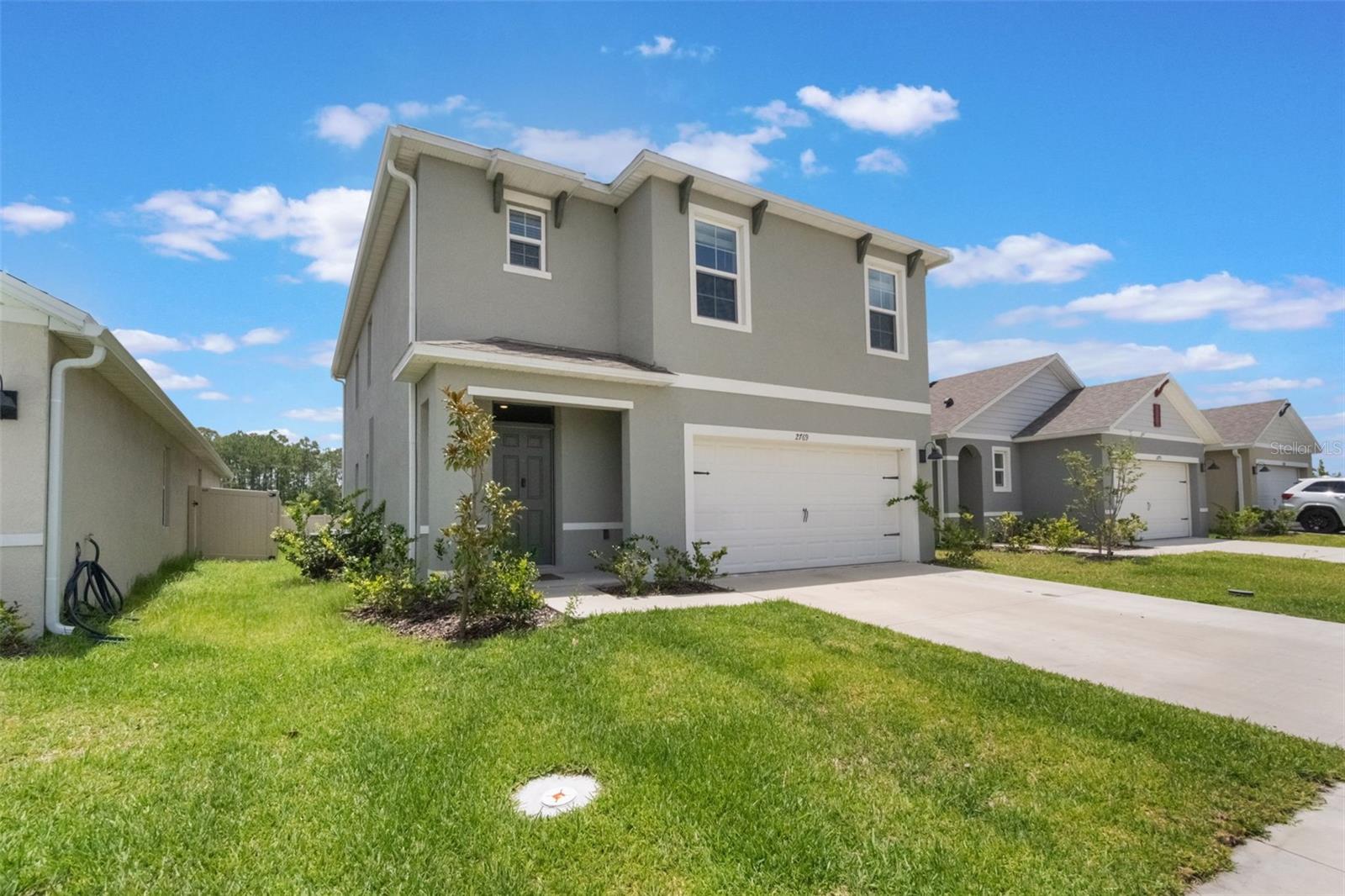
Would you like to sell your home before you purchase this one?
Priced at Only: $2,950
For more Information Call:
Address: 2769 Reddish Egret Bnd, ST CLOUD, FL 34773
Property Location and Similar Properties
- MLS#: S5130032 ( Residential Lease )
- Street Address: 2769 Reddish Egret Bnd
- Viewed: 117
- Price: $2,950
- Price sqft: $1
- Waterfront: No
- Year Built: 2023
- Bldg sqft: 2922
- Bedrooms: 5
- Total Baths: 3
- Full Baths: 3
- Garage / Parking Spaces: 2
- Days On Market: 160
- Additional Information
- Geolocation: 28.2199 / -81.1604
- County: OSCEOLA
- City: ST CLOUD
- Zipcode: 34773
- Subdivision: Villages At Harmony Ph 2a
- Provided by: CENTURY 21 EDGE
- Contact: Bettysabel Paulino
- 321-250-5222

- DMCA Notice
-
DescriptionWelcome to Harmony West!Beautifully designed two story home offering 4 spacious bedrooms, 3 bathrooms, and an open concept layout perfect for everyday living and entertaining. Built with durable all concrete block construction, this home features a modern kitchen with a large island, stainless steel appliances, and generous cabinet and counter space that flows seamlessly into the great room.The first floor includes a versatile flex roomideal for a home office, playroom, or guest spaceplus a convenient bedroom and full bath. Upstairs, youll find the private owners suite with an en suite bathroom, along with three additional bedrooms, a full bathroom, and a centrally located laundry room.Located in the sought after Harmony West community, this home includes the Home is Connected smart home package, allowing you to control your home with your smart device whether youre near or far. Enjoy the perfect blend of comfort, convenience, and modern living.
Payment Calculator
- Principal & Interest -
- Property Tax $
- Home Insurance $
- HOA Fees $
- Monthly -
Features
Building and Construction
- Covered Spaces: 0.00
- Fencing: Partial
- Living Area: 2451.00
Garage and Parking
- Garage Spaces: 2.00
- Open Parking Spaces: 0.00
Utilities
- Carport Spaces: 0.00
- Cooling: Central Air
- Heating: Electric
- Pets Allowed: Yes
Finance and Tax Information
- Home Owners Association Fee: 0.00
- Insurance Expense: 0.00
- Net Operating Income: 0.00
- Other Expense: 0.00
Other Features
- Appliances: Dishwasher, Disposal, Dryer, Freezer, Microwave, Refrigerator, Washer
- Association Name: Harmony West
- Country: US
- Furnished: Unfurnished
- Interior Features: Ceiling Fans(s), High Ceilings, Walk-In Closet(s)
- Levels: Two
- Area Major: 34773 - St Cloud (Harmony)
- Occupant Type: Owner
- Parcel Number: 13-26-31-3497-0001-0130
- Views: 117
Owner Information
- Owner Pays: Taxes, Trash Collection
Similar Properties

- One Click Broker
- 800.557.8193
- Toll Free: 800.557.8193
- billing@brokeridxsites.com



