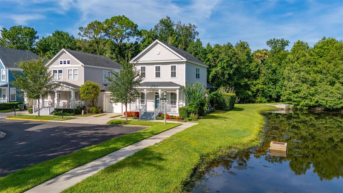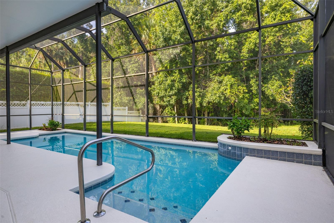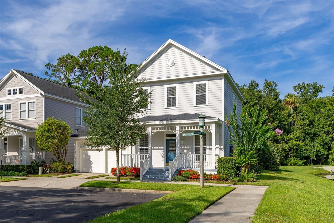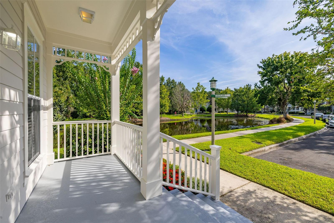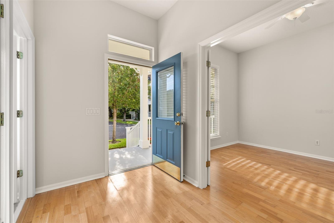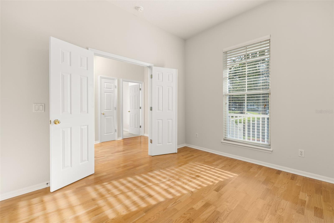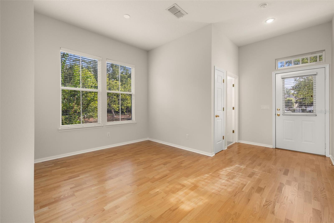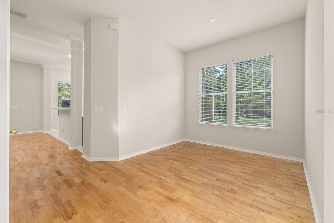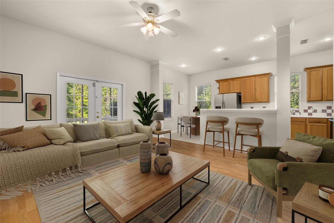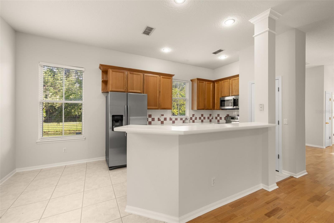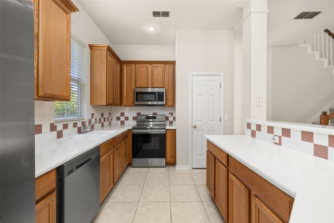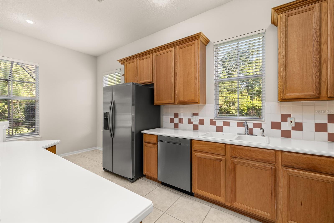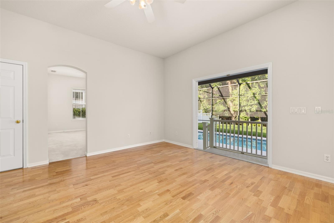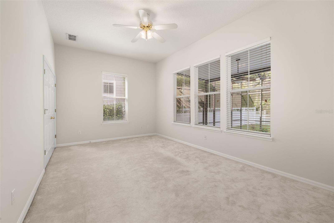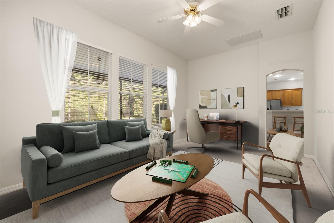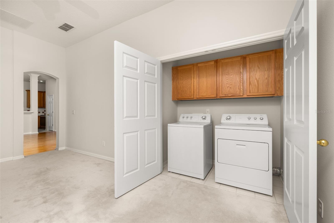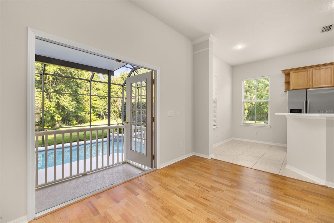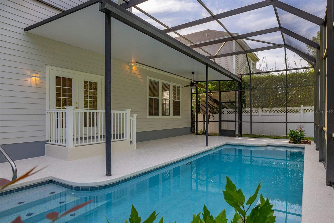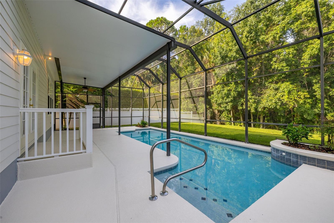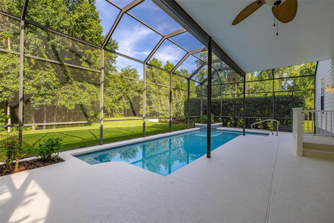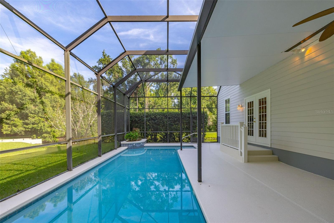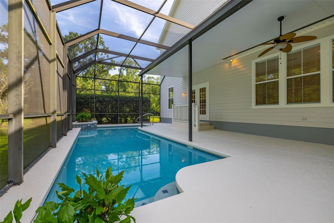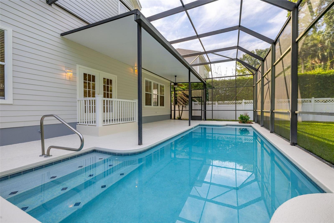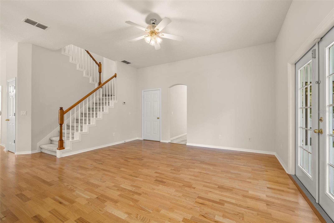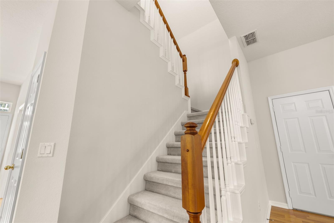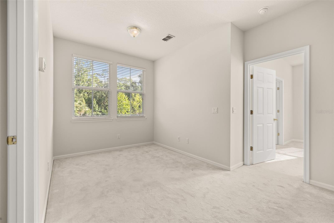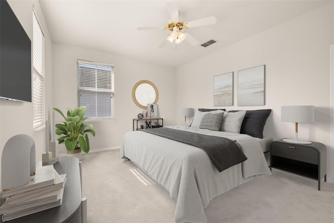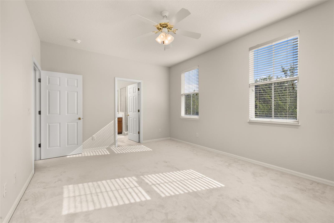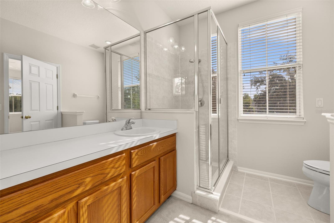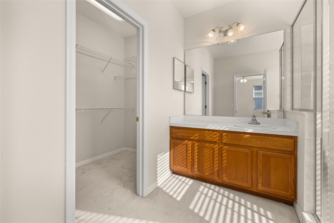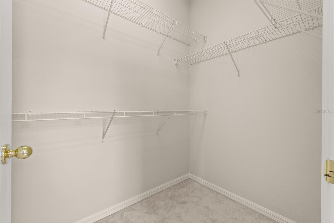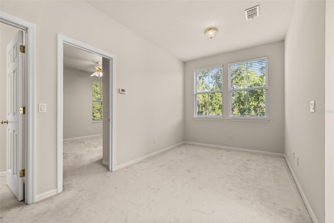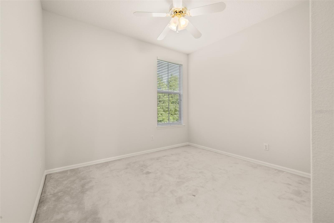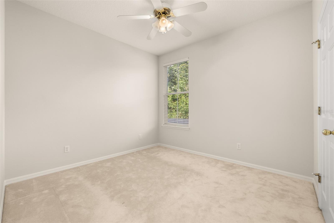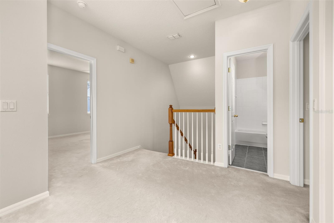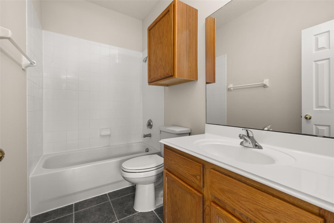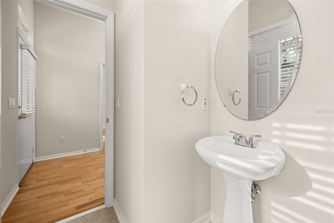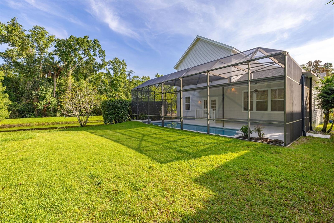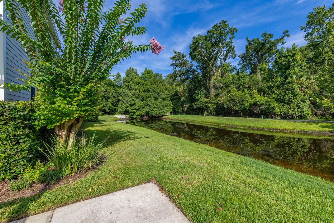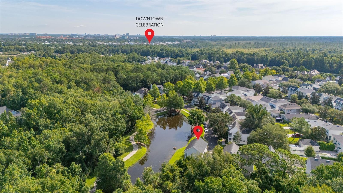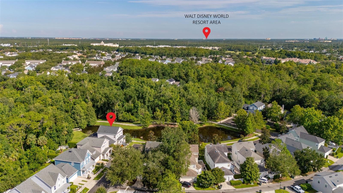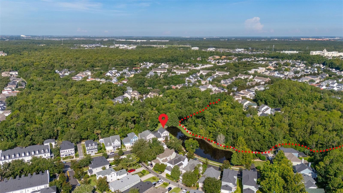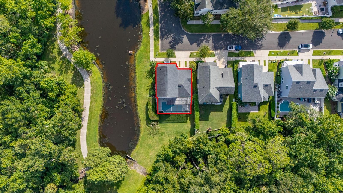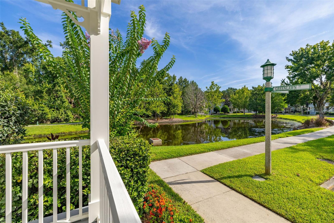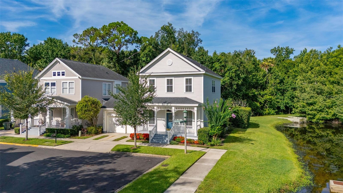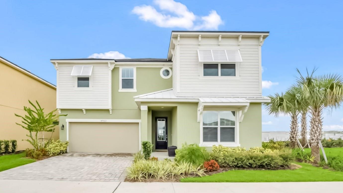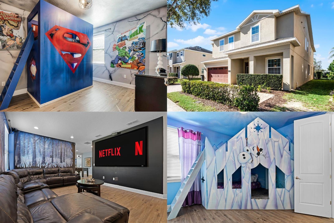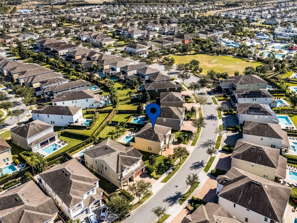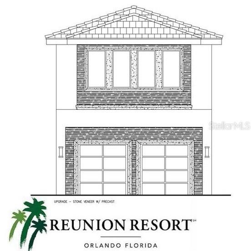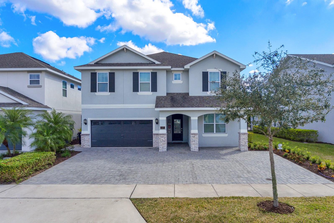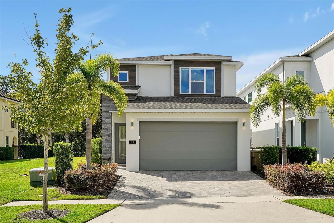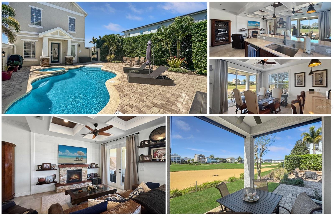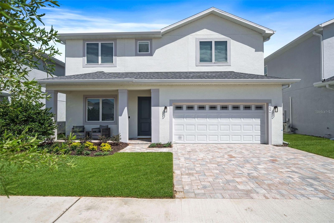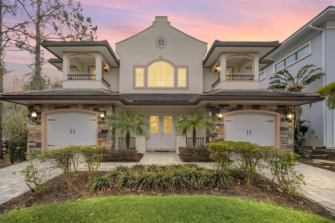900 Greenlawn Street, CELEBRATION, FL 34747
Property Photos
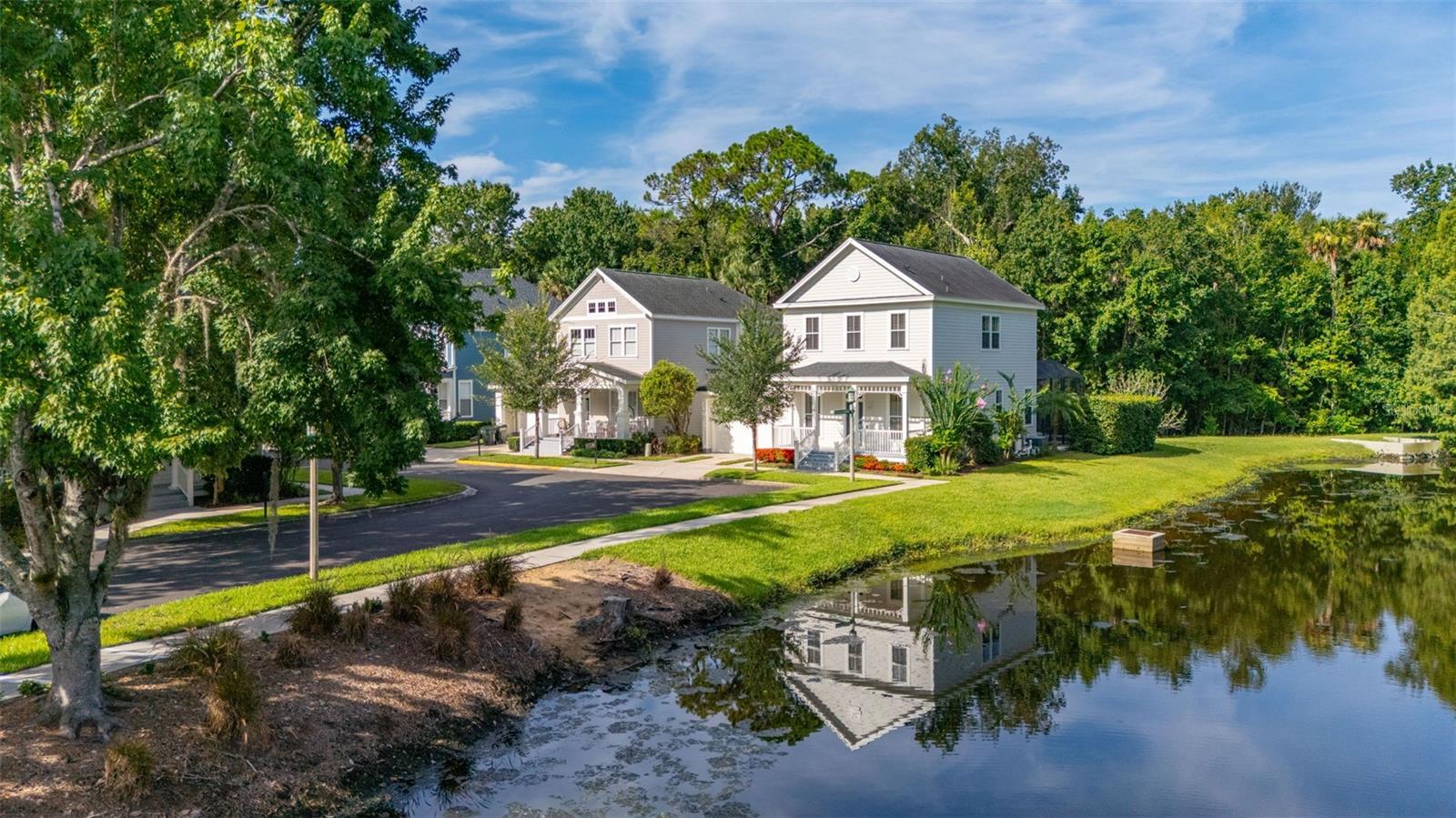
Would you like to sell your home before you purchase this one?
Priced at Only: $939,000
For more Information Call:
Address: 900 Greenlawn Street, CELEBRATION, FL 34747
Property Location and Similar Properties
- MLS#: S5129959 ( Residential )
- Street Address: 900 Greenlawn Street
- Viewed: 15
- Price: $939,000
- Price sqft: $350
- Waterfront: No
- Year Built: 2001
- Bldg sqft: 2682
- Bedrooms: 4
- Total Baths: 3
- Full Baths: 2
- 1/2 Baths: 1
- Garage / Parking Spaces: 2
- Days On Market: 15
- Additional Information
- Geolocation: 28.3091 / -81.548
- County: OSCEOLA
- City: CELEBRATION
- Zipcode: 34747
- Subdivision: Celebration East Village
- Elementary School: Celebration K 8
- Middle School: Celebration K 8
- High School: Celebration High
- Provided by: COMPASS FLORIDA LLC
- Contact: Marissa Crawford
- 407-203-9441

- DMCA Notice
-
DescriptionOne or more photo(s) has been virtually staged. Seated on one of the most coveted lots, encapsulated by CONSERVATION and WATER views, discover modern elegance in this rare Laurel POOL home in Celebration's East Village. This home offers sophisticated living space and crafted for those who appreciate luxury and comfort. As you enter, you're greeted by high ceilings, oak laminate flooring, tile and carpet throughout. Oversized windows and graceful recessed lighting highlight the spacious, open floor plan. The foyer is flanked by a home office and formal dining with pond views. Entering the heart of the home, the chef's kitchen stands as the centerpiece, featuring 42 inch solid oak cabinets, prep island, tile backsplash, stainless steel sink and vintage Corian countertops. Stainless steel appliances complete this look. Just off the kitchen is the breakfast nook, while the oversized sun room and French doors give ample light and lead to the outdoor oasis. The CUSTOM HEATED LAP POOL built by Signature Pools has exquisite conservation and pond views, perfect for relaxing or entertaining, with a custom built overhang area ideal for al fresco dining. The second floor offers a generously sized loft area, primary suite and 2 additional bedrooms. The primary ensuite bedroom serves as a spacious private retreat with separate shower and dual vanity. The secondary bedrooms include generous walk in closets for ample storage while the loft area provides a flex space for a second home office, lounge area or home theater. Easy access to one of the 26 miles of nature trails around town, a few blocks from the downtown shops of market street in Main Village, 3 miles to the new shops at Celebration Pointe and 15 minutes to Magic Kingdom. Experience the perfect blend of modern luxury and timeless charm in this exquisite Celebration residence. NEWLY PAINTED both Interior and Exterior July 2025, Hot Water Heater 2025, Pool Screen 2023, Roof 2020, HVAC 2015, HVAC UV Lamp 2025.
Payment Calculator
- Principal & Interest -
- Property Tax $
- Home Insurance $
- HOA Fees $
- Monthly -
Features
Building and Construction
- Builder Model: Laurel
- Builder Name: David Weekley
- Covered Spaces: 0.00
- Exterior Features: French Doors, Sidewalk, Sprinkler Metered
- Flooring: Carpet, Ceramic Tile
- Living Area: 2140.00
- Roof: Shingle
Property Information
- Property Condition: Completed
Land Information
- Lot Features: Conservation Area, City Limits, Landscaped, Level, Sidewalk, Paved
School Information
- High School: Celebration High
- Middle School: Celebration K-8
- School Elementary: Celebration K-8
Garage and Parking
- Garage Spaces: 2.00
- Open Parking Spaces: 0.00
- Parking Features: Driveway, Garage Door Opener
Eco-Communities
- Pool Features: Heated, In Ground
- Water Source: Public
Utilities
- Carport Spaces: 0.00
- Cooling: Central Air
- Heating: Central
- Pets Allowed: Breed Restrictions
- Sewer: Public Sewer
- Utilities: Cable Connected, Electricity Connected, Public, Sewer Connected, Sprinkler Meter, Underground Utilities, Water Connected
Amenities
- Association Amenities: Clubhouse, Fitness Center, Park, Playground, Pool, Recreation Facilities, Tennis Court(s), Trail(s)
Finance and Tax Information
- Home Owners Association Fee Includes: Pool, Trash
- Home Owners Association Fee: 413.77
- Insurance Expense: 0.00
- Net Operating Income: 0.00
- Other Expense: 0.00
- Tax Year: 2024
Other Features
- Appliances: Disposal, Dryer, Electric Water Heater, Microwave, Range, Refrigerator, Washer
- Association Name: Town Hall Staff
- Association Phone: 407-566-1200
- Country: US
- Interior Features: Ceiling Fans(s), Eat-in Kitchen, High Ceilings, Kitchen/Family Room Combo, L Dining, Open Floorplan, PrimaryBedroom Upstairs, Solid Surface Counters, Solid Wood Cabinets, Thermostat, Walk-In Closet(s)
- Legal Description: CELEBRATION EAST VILLAGE UNIT 1 PB 12 PGS 178-197 LOT 132
- Levels: Two
- Area Major: 34747 - Kissimmee/Celebration
- Occupant Type: Owner
- Parcel Number: 07-25-28-2831-0001-1320
- Possession: Close Of Escrow
- Style: Victorian
- View: Pool, Trees/Woods, Water
- Views: 15
- Zoning Code: OPUD
Similar Properties
Nearby Subdivisions
Celebration
Celebration Area 05
Celebration Area 5
Celebration East Village
Celebration Island Village
Celebration Island Village Ph
Celebration Lake Evalyn
Celebration North Village
Celebration North Village Unit
Celebration Roseville Corner
Celebration South Village
Celebration South Village 4
Celebration South Village Unit
Celebration Village
Celebration West Village
Not Applicable
South Village

- One Click Broker
- 800.557.8193
- Toll Free: 800.557.8193
- billing@brokeridxsites.com



