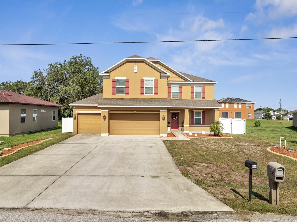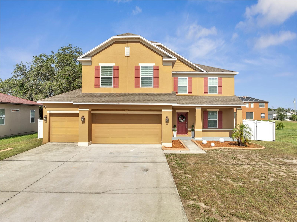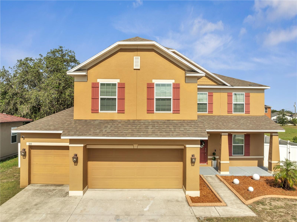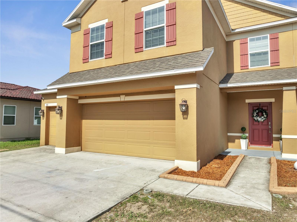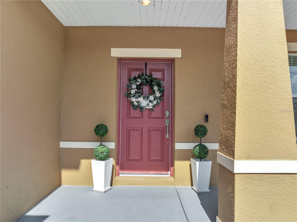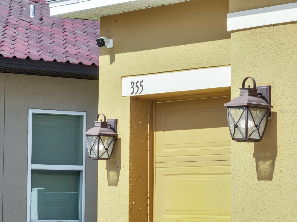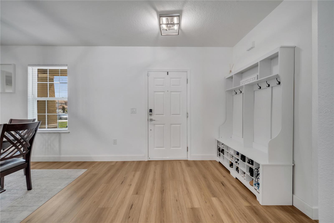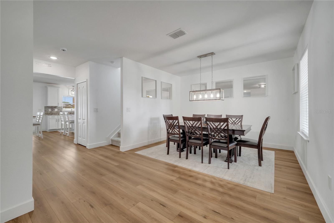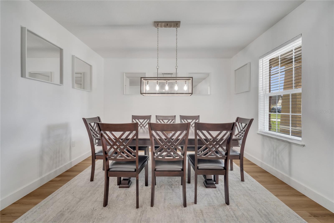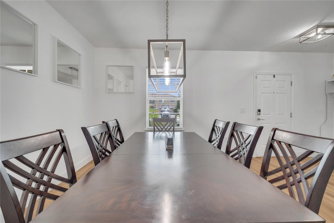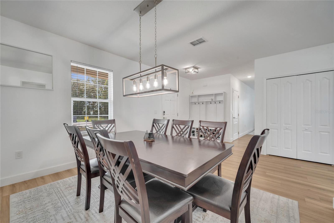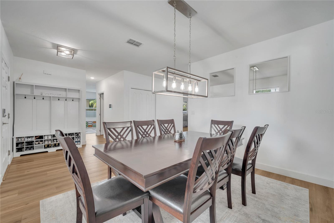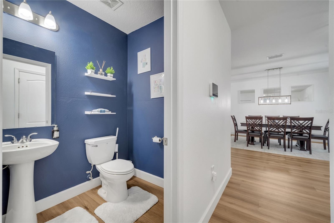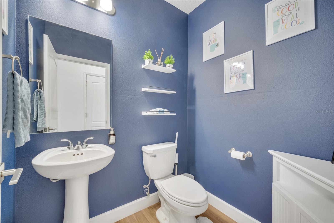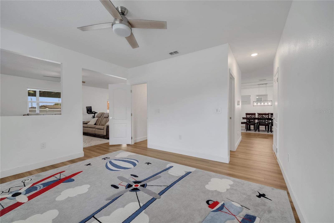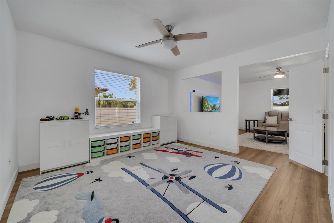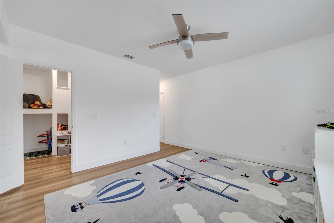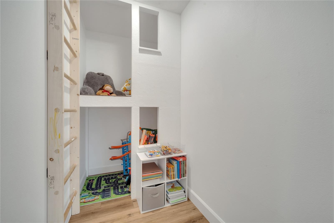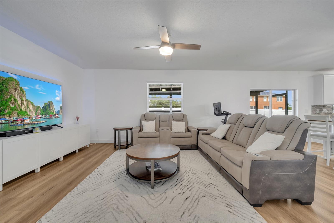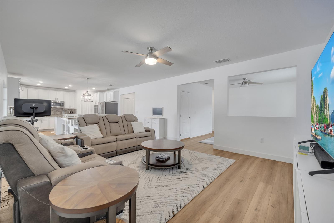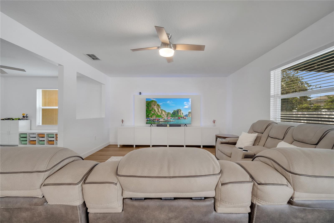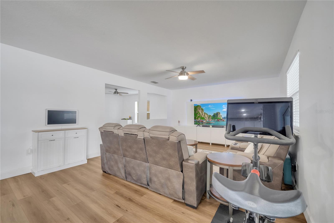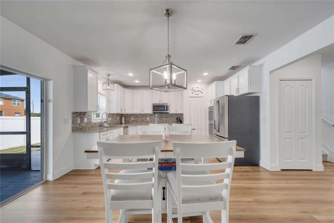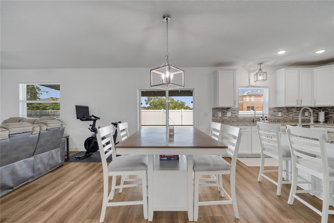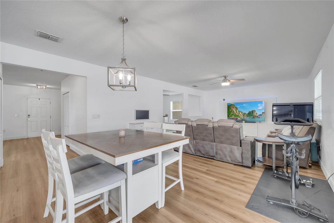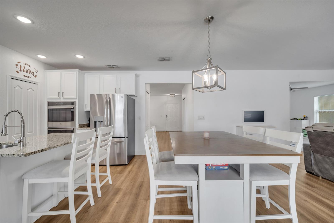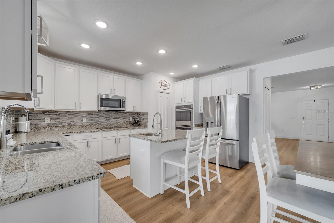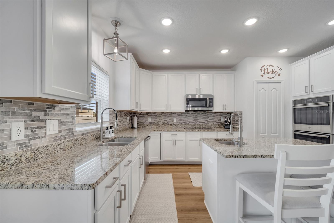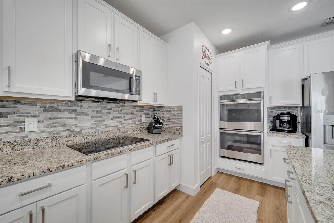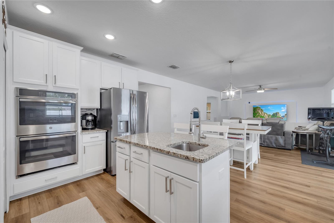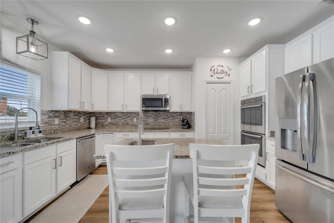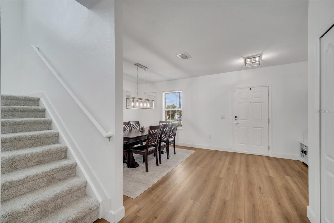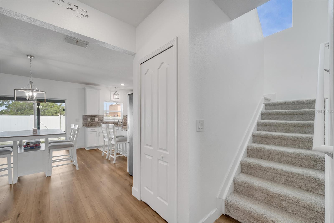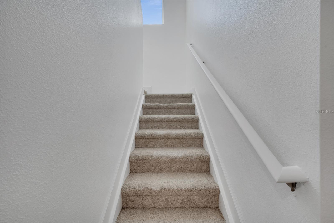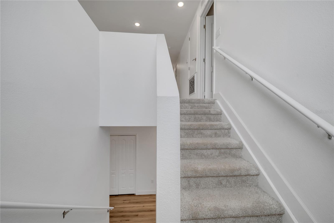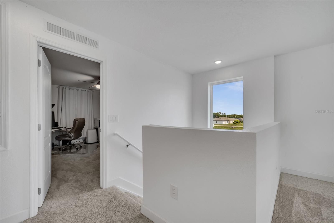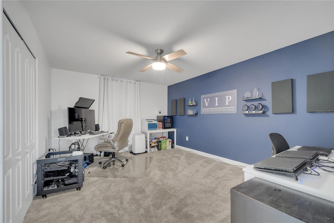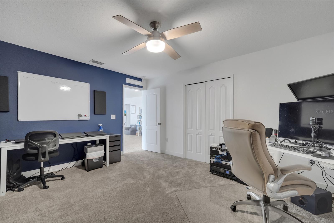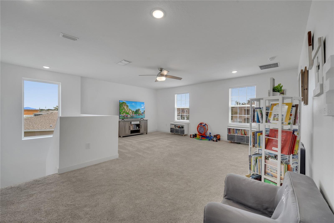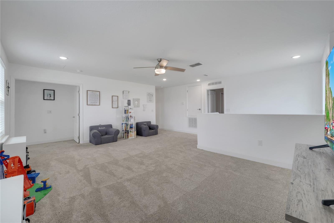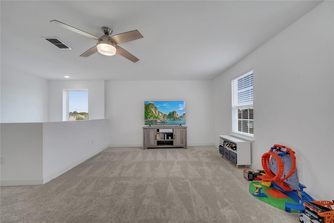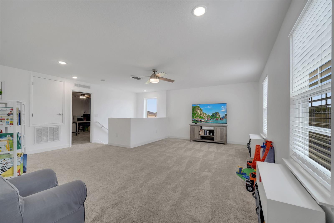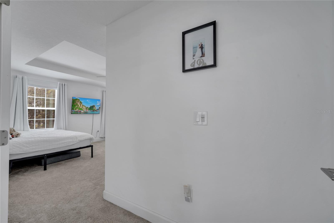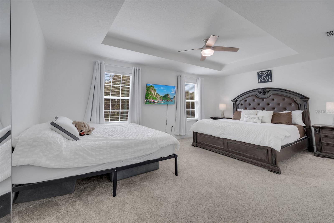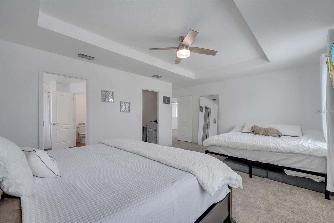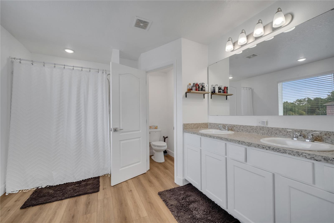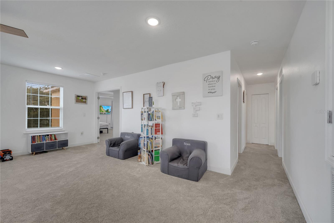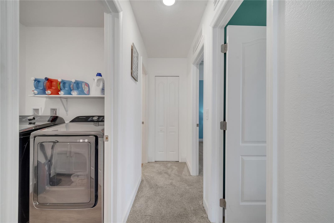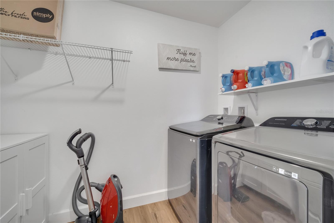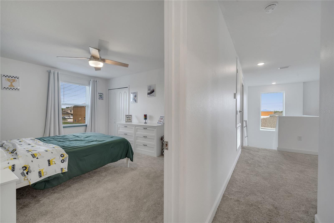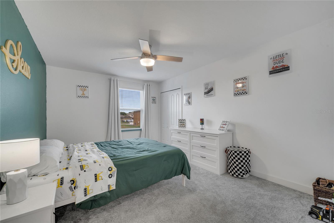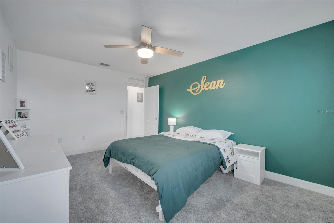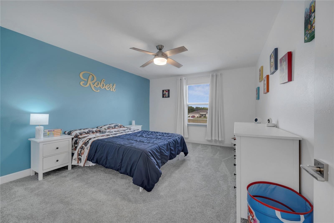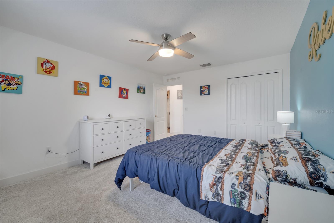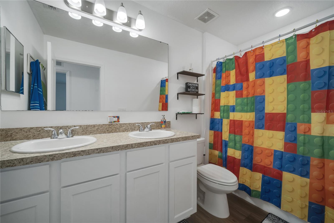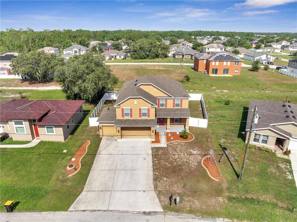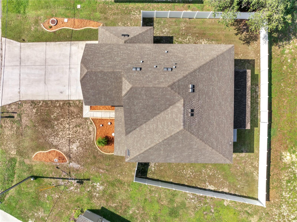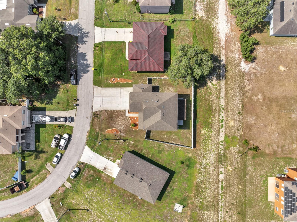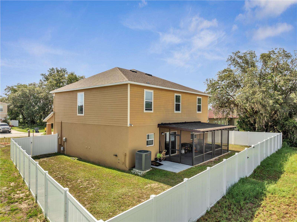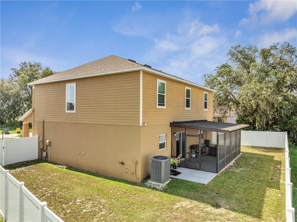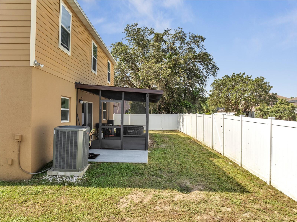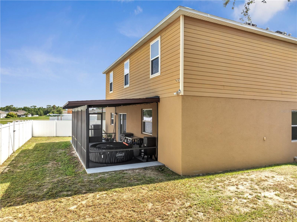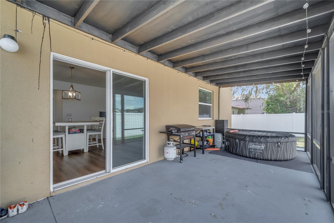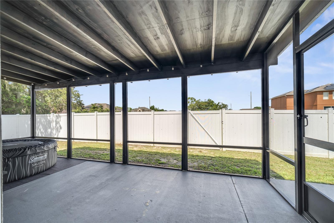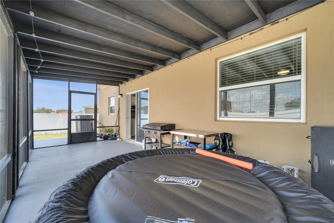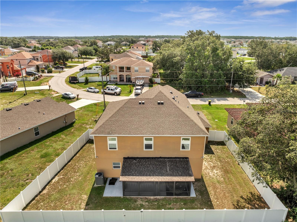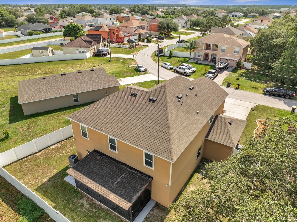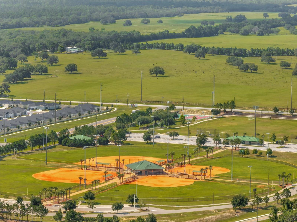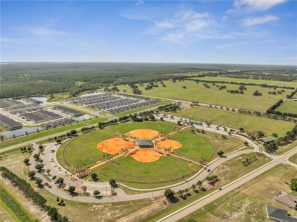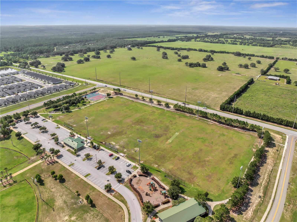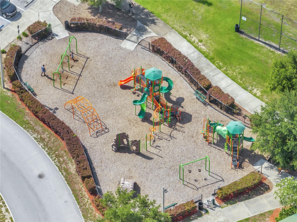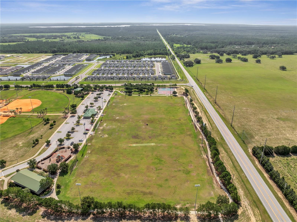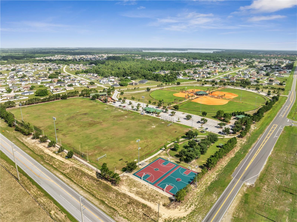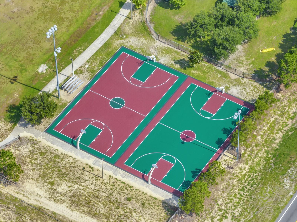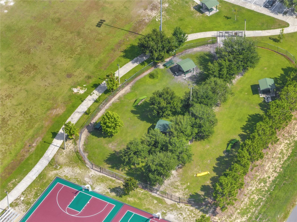355 Churchill Court, KISSIMMEE, FL 34759
Property Photos
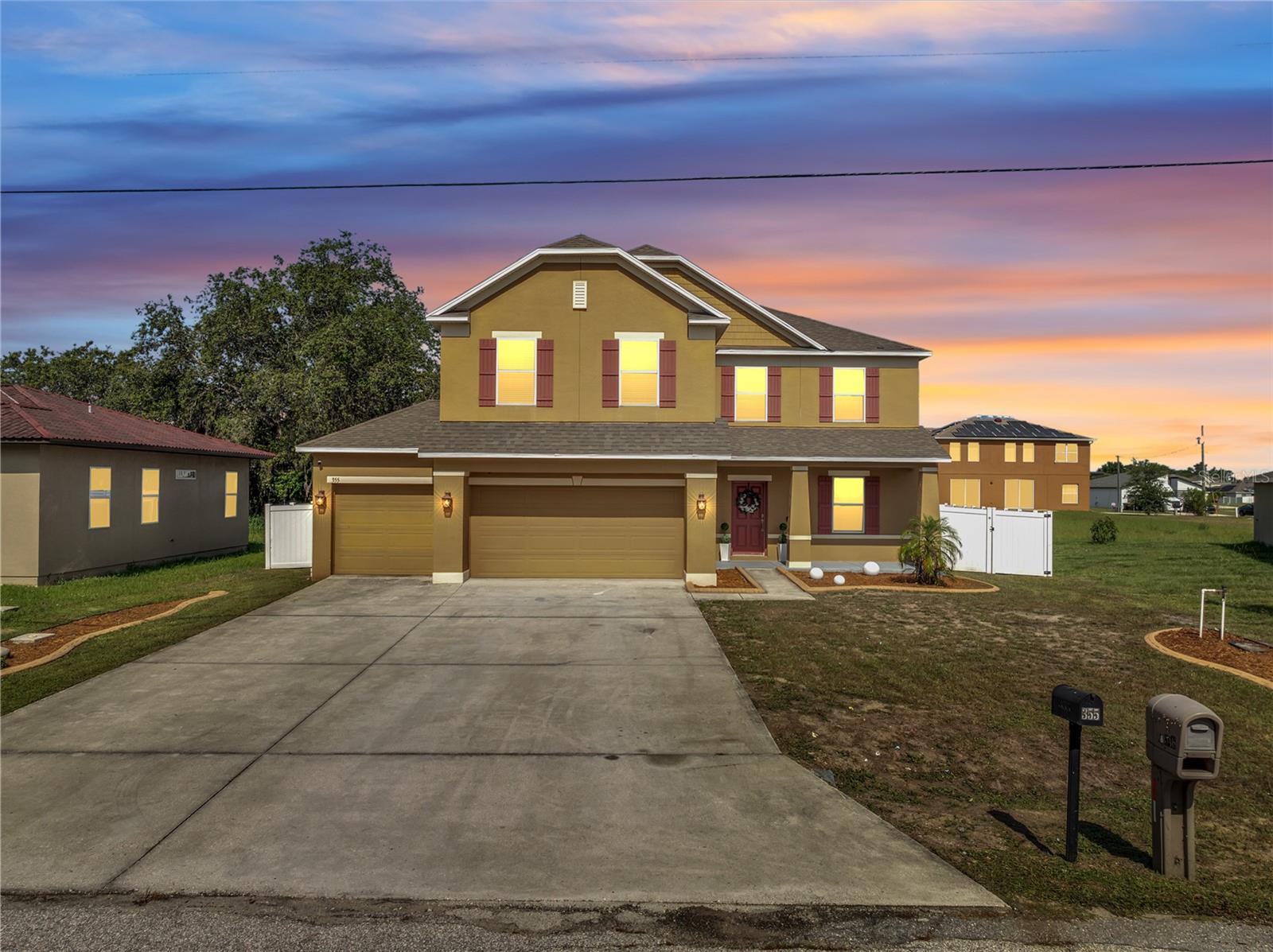
Would you like to sell your home before you purchase this one?
Priced at Only: $384,900
For more Information Call:
Address: 355 Churchill Court, KISSIMMEE, FL 34759
Property Location and Similar Properties
- MLS#: S5129474 ( Residential )
- Street Address: 355 Churchill Court
- Viewed: 11
- Price: $384,900
- Price sqft: $101
- Waterfront: No
- Year Built: 2018
- Bldg sqft: 3800
- Bedrooms: 4
- Total Baths: 3
- Full Baths: 2
- 1/2 Baths: 1
- Garage / Parking Spaces: 3
- Days On Market: 31
- Additional Information
- Geolocation: 28.0364 / -81.5062
- County: POLK
- City: KISSIMMEE
- Zipcode: 34759
- Elementary School: Laurel Elementary
- Middle School: Lake Marion Creek Middle
- High School: Haines City Senior High
- Provided by: THE FIRM RE
- Contact: Judy Colon
- 407-227-3345

- DMCA Notice
-
DescriptionWelcome to this beautifully maintained 4 bedroom, 2.5 bathroom home built in 2018, located in the sought after community of Poinciana. Nestled on a premium lot, this property features an oversized driveway leading to a spacious three car garage, offering ample parking and storage. Residents will appreciate the benefits of a low HOA that includes cable and internet, with no CDD fees. The front of the home is accented by decorative garden features and 4 board closed board and batten shutters, enhancing the curb appeal. Inside, the open concept floor plan seamlessly connects the main living spaces, creating a warm and inviting atmosphere. Upon entry, the dining room sits to the right, while to the left, a wood accented wall adds character to a stylish mud area with access to the garage, a guest half bath, the built in alarm panel, and a flexible room ideal for a home office or playroom, complete with its own storage closet. The kitchen is designed for both functionality and entertainment, featuring granite countertops, elegant 40 inch cabinetry, a stylish tri color gradient backsplash, a 30 inch GE built in induction cooktop, dual GE stainless steel wall ovens, and matching stainless steel refrigerator and dishwasher. A large central island includes an additional sink with a pull out faucet and dual spray mode for added convenience. Upstairs, a generous loft offers versatile space that can be used as a second living area, game room, or study. The primary suite is a true retreat with a tray ceiling, abundant natural light, a large walk in closet, and an en suite bathroom with a walk in shower. Three additional bedrooms share a well appointed full bathroom with a tub and shower combination. A dedicated laundry room is located on the second floor for added ease. Outdoor living is enhanced by a covered, screened in lanai illuminated with string lights, providing the perfect spot to relax or entertain. Recent upgrades to the home include new ceiling fans with wall controls, a modern alarm system, LED lighting throughout, and recently replaced fencing, carpet, interior paint, and luxury vinyl plank flooring, all updated just one year ago. Ideally situated close to schools, parks, shopping, and major roadways, this home offers both comfort and convenience. All measurements are approximate and should be independently verified. Please confirm any community restrictions directly with the HOA.
Payment Calculator
- Principal & Interest -
- Property Tax $
- Home Insurance $
- HOA Fees $
- Monthly -
Features
Building and Construction
- Covered Spaces: 0.00
- Exterior Features: Lighting
- Flooring: Luxury Vinyl
- Living Area: 3040.00
- Roof: Shingle
School Information
- High School: Haines City Senior High
- Middle School: Lake Marion Creek Middle
- School Elementary: Laurel Elementary
Garage and Parking
- Garage Spaces: 3.00
- Open Parking Spaces: 0.00
Eco-Communities
- Water Source: None
Utilities
- Carport Spaces: 0.00
- Cooling: Central Air
- Heating: Central
- Pets Allowed: Yes
- Sewer: Public Sewer
- Utilities: Electricity Connected, Public, Water Connected
Finance and Tax Information
- Home Owners Association Fee: 90.00
- Insurance Expense: 0.00
- Net Operating Income: 0.00
- Other Expense: 0.00
- Tax Year: 2024
Other Features
- Appliances: Dishwasher, Dryer, Microwave, Range, Refrigerator, Washer
- Association Name: Poinciana Village Association/Shane Merali
- Association Phone: 863-427-0900
- Country: US
- Interior Features: Ceiling Fans(s), Kitchen/Family Room Combo, PrimaryBedroom Upstairs, Thermostat, Tray Ceiling(s), Walk-In Closet(s)
- Legal Description: POINCIANA NEIGHBORHOOD 6 VILLAGE 7 PB 61 PGS 29/52 BLK 3052 LOT 10
- Levels: Two
- Area Major: 34759 - Kissimmee / Poinciana
- Occupant Type: Owner
- Parcel Number: 28-28-15-935360-043100
- Views: 11
Nearby Subdivisions
Lake Deer Estates
Lake Marion Golf Resort
Lake Marion Golf Resort Ph 02
Not Applicable
Poinciana
Poinciana Nbrhd 01 Village 03
Poinciana Nbrhd 02 Village 08
Poinciana Nbrhd 02 West Villag
Poinciana Nbrhd 03 South Villa
Poinciana Nbrhd 03 Village 03
Poinciana Nbrhd 04 Village 07
Poinciana Nbrhd 05 North Villa
Poinciana Nbrhd 05 Village 07
Poinciana Nbrhd 06 Village 07
Poinciana Nbrhd 2 West Vill 7
Poinciana Neighborhood 5 Villa
Poinciana Re-plat Pt Nbrhd 01
Poinciana Sub Nbrhd 4 Vil 7
Poinciana Sub Nbrhd 5 North Vi
Poinciana V5 Nbd 1
Poinciana Village
Poinciana Village 1 Nbhd 3 Sou
Poinciana Village 5
Poinciana Village 5 Nbhd 1
Poinciana Vlg 5 Nbhd 1
Solivita
Solivita Phase Iib
Solivita Ph 01
Solivita Ph 01e
Solivita Ph 02c
Solivita Ph 02d
Solivita Ph 03a
Solivita Ph 03b
Solivita Ph 04a
Solivita Ph 04b
Solivita Ph 04c Sec 01
Solivita Ph 04c Sec 02
Solivita Ph 06b
Solivita Ph 07a
Solivita Ph 07b2
Solivita Ph 07c
Solivita Ph 07d
Solivita Ph 1f Un 1
Solivita Ph 1f Un 2
Solivita Ph 5a
Solivita Ph 5b
Solivita Ph 5b A Rep
Solivita Ph 5c
Solivita Ph 5d
Solivita Ph 5es
Solivita Ph 5es Amd
Solivita Ph 5f
Solivita Ph 5f Un 1
Solivita Ph 7b2
Solivita Ph 7d
Solivita Ph 7e Un 1
Solivita Ph 7e Un 2
Solivita Ph 7eun 1
Solivita Ph 7f
Solivita Ph 7g
Solivita Ph 7g Un 1
Solivita Ph 7g Un 2
Solivita Ph Iib
Solivita Ph Iid
Solivita Phase 7f
Solivitaphase 5e S
Solvita Ph 7f
Tuscany Preserve Ph 03

- One Click Broker
- 800.557.8193
- Toll Free: 800.557.8193
- billing@brokeridxsites.com



