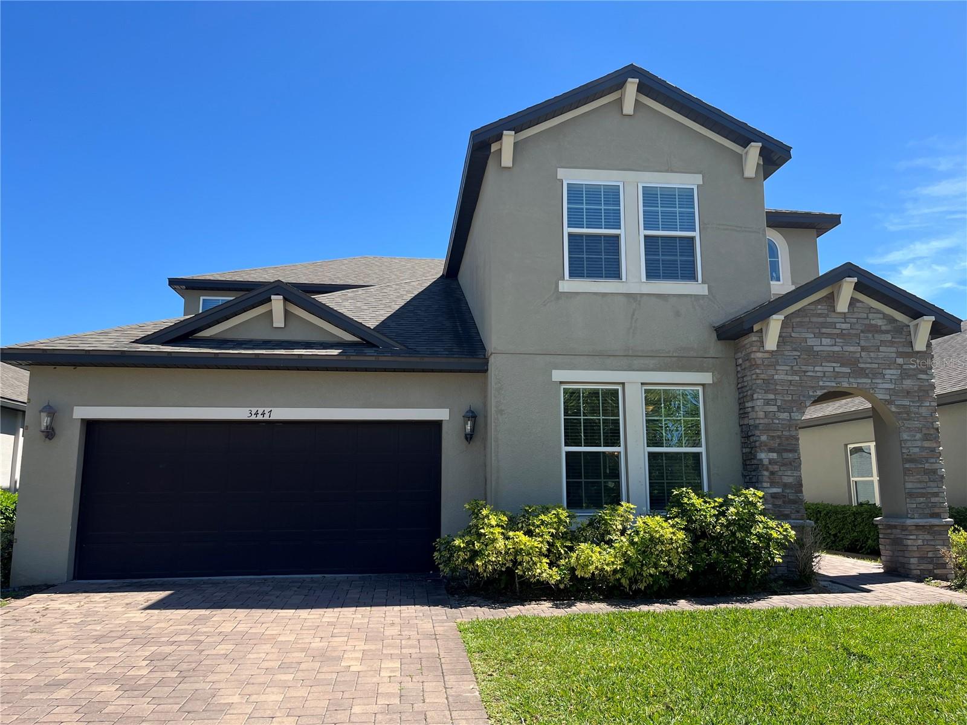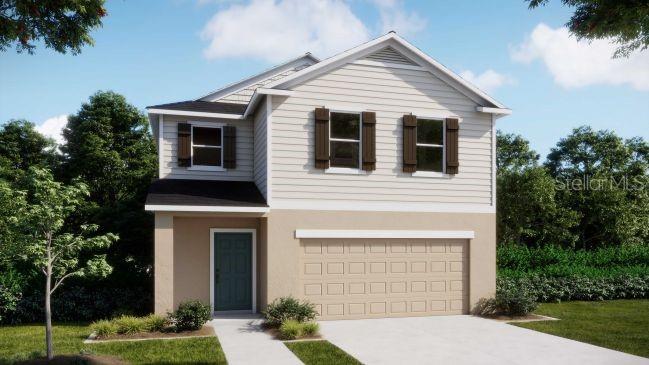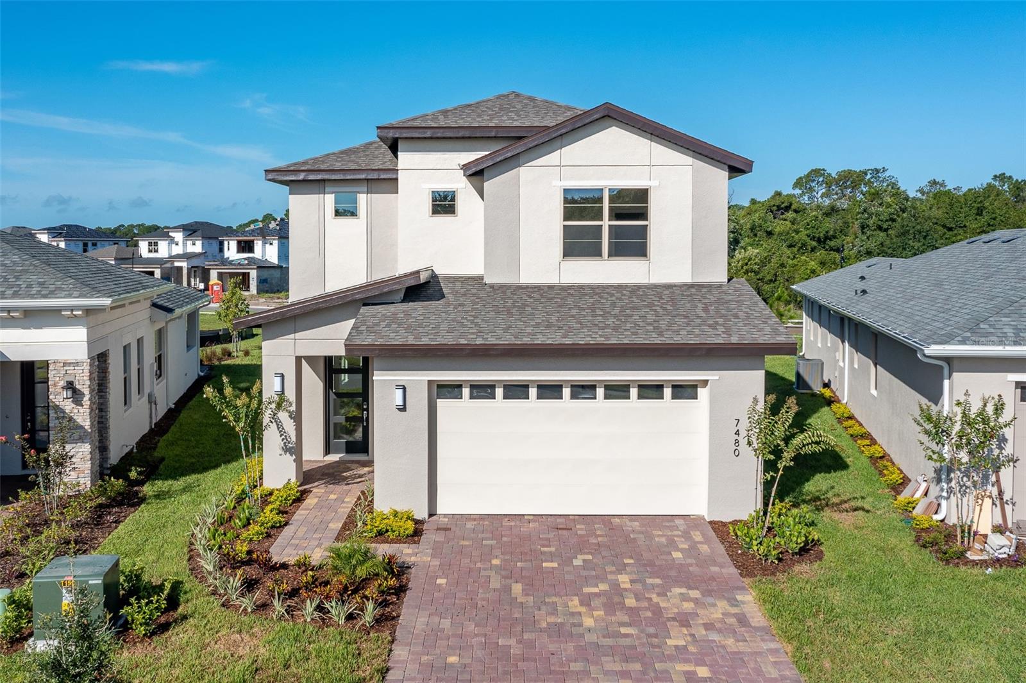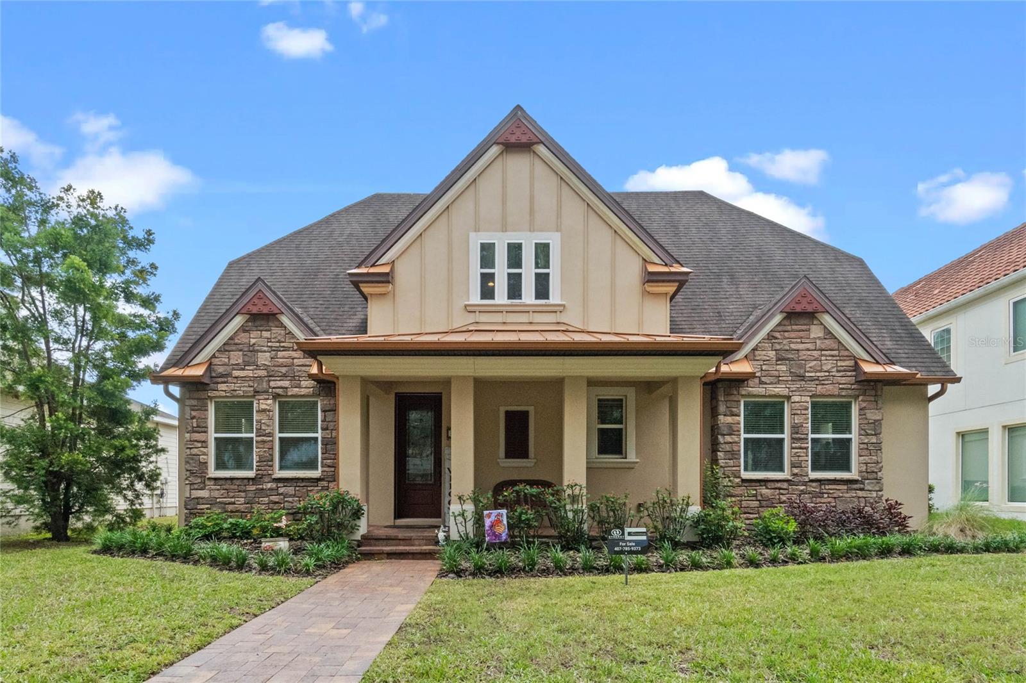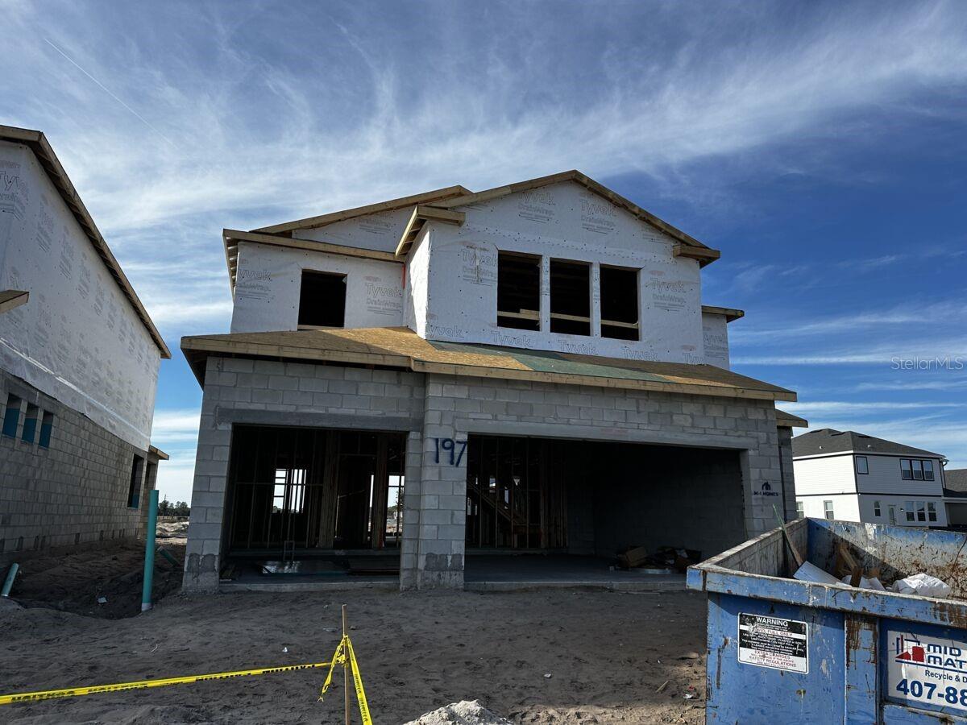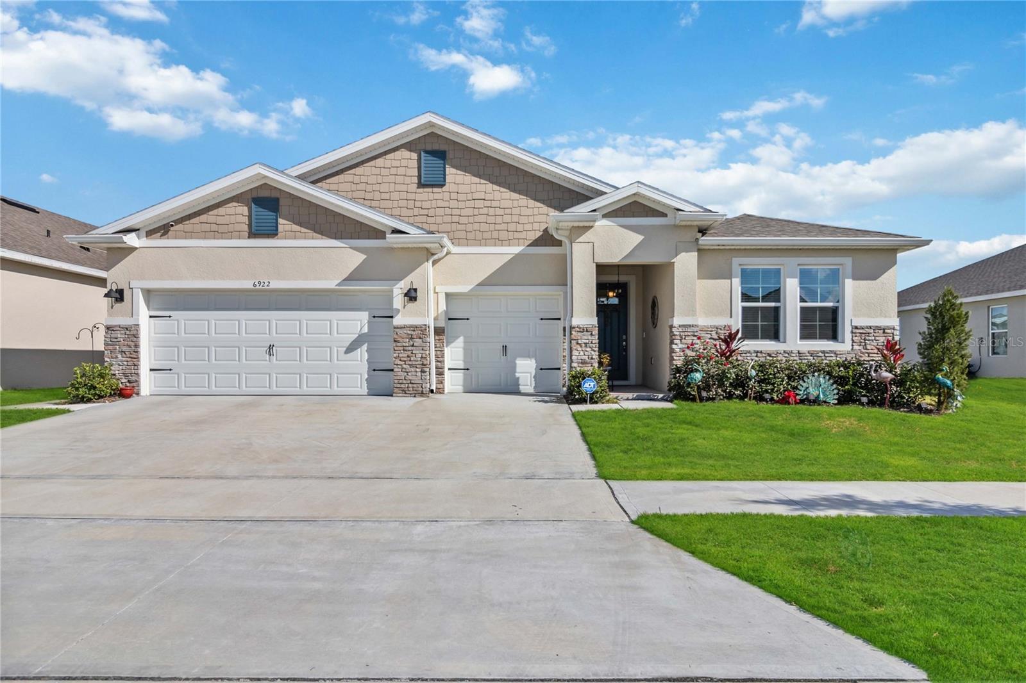3144 Dark Sky Drive, HARMONY, FL 34773
Property Photos

Would you like to sell your home before you purchase this one?
Priced at Only: $479,000
For more Information Call:
Address: 3144 Dark Sky Drive, HARMONY, FL 34773
Property Location and Similar Properties
- MLS#: S5129451 ( Residential )
- Street Address: 3144 Dark Sky Drive
- Viewed: 11
- Price: $479,000
- Price sqft: $137
- Waterfront: No
- Year Built: 2017
- Bldg sqft: 3491
- Bedrooms: 4
- Total Baths: 3
- Full Baths: 2
- 1/2 Baths: 1
- Garage / Parking Spaces: 2
- Days On Market: 78
- Additional Information
- Geolocation: 28.203 / -81.1574
- County: OSCEOLA
- City: HARMONY
- Zipcode: 34773
- Subdivision: Harmony Nbrhd F
- Elementary School: Harmony Community School (K 5)
- Middle School: Harmony Middle
- High School: Harmony High
- Provided by: LA ROSA REALTY LLC
- Contact: Brandon Davis
- 321-939-3748

- DMCA Notice
-
DescriptionDiscover this immaculate 4 bedroom, 2.5 bathroom home nestled in the heart of the highly desirable Harmony golf community in St. Cloud. Just a short stroll to Lake Shore Park, youll enjoy access to a playground, basketball and volleyball courts, open green spaces, and a serene community dock. Designed with both comfort and style in mind, this home is perfect for quality family time and entertaining. The chef inspired kitchen boasts quartz countertops, an oversized island(5.5'x9'), stainless steel appliances, and a custom backsplash. It seamlessly flows into the dining area and family room, all overlooking peaceful conservation viewsideal for hosting gatherings of any size. The main level showcases premium laminate flooring that combines the rich look of hardwood with exceptional durability, perfect for modern living, a spacious family room, a formal living room, and a convenient half bath for guests. Upstairs, a spacious loft offers endless possibilities: a game room, home theater, study area, you decide! Also on the second level are four well appointed bedrooms, a shared full bathroom, and a laundry room for added convenience. The primary suite is located at the rear of the home for maximum privacy and showcases tranquil views of the conservation area, creating a peaceful retreat. Featuring luxurious built in closets that feature both style and functionality, providing ample storage while maintaining a sleek, organized look. The remaining bedrooms are thoughtfully laid out to ensure space and privacy for everyone. Step outside to your paved rear patio and enjoy your conservation view, perfect for morning coffee, family BBQs, or simply enjoying the natural surroundings. As a resident of Harmony, youll have access to an impressive list of community amenities, including lakes, community owned boats, a fishing pier, walking trails, dog parks, playgrounds, basketball and sand volleyball courts, two resort style pools, an on site restaurant/tavern, and a stunning golf course. Families will appreciate the top rated local schools: Harmony Community School, Harmony Middle School, and Harmony High School. Plus, you're just minutes from the Florida Turnpike and the popular Lake Nona area. Dont miss the opportunity to own this incredible home in one of Central Floridas most vibrant communities!
Payment Calculator
- Principal & Interest -
- Property Tax $
- Home Insurance $
- HOA Fees $
- Monthly -
Features
Building and Construction
- Covered Spaces: 0.00
- Exterior Features: Sidewalk, Sliding Doors
- Flooring: Carpet, Laminate, Tile
- Living Area: 2721.00
- Roof: Shingle
Land Information
- Lot Features: Conservation Area, Near Golf Course, Sidewalk, Paved
School Information
- High School: Harmony High
- Middle School: Harmony Middle
- School Elementary: Harmony Community School (K-5)
Garage and Parking
- Garage Spaces: 2.00
- Open Parking Spaces: 0.00
Eco-Communities
- Water Source: Public
Utilities
- Carport Spaces: 0.00
- Cooling: Central Air
- Heating: Central
- Pets Allowed: Yes
- Sewer: Public Sewer
- Utilities: Public
Finance and Tax Information
- Home Owners Association Fee: 110.95
- Insurance Expense: 0.00
- Net Operating Income: 0.00
- Other Expense: 0.00
- Tax Year: 2024
Other Features
- Appliances: Built-In Oven, Cooktop, Dishwasher, Disposal, Electric Water Heater, Microwave
- Association Name: Harmony Residential Owners Association/Mark Hills
- Association Phone: 407-847-2280
- Country: US
- Furnished: Unfurnished
- Interior Features: Ceiling Fans(s), High Ceilings, Open Floorplan, PrimaryBedroom Upstairs, Stone Counters, Walk-In Closet(s)
- Legal Description: HARMONY NEIGHBORHOOD F PB 24 PG 32-35 LOT 22
- Levels: Two
- Area Major: 34773 - St Cloud (Harmony)
- Occupant Type: Owner
- Parcel Number: 30-26-32-3294-0001-0220
- Views: 11
- Zoning Code: PUD
Similar Properties
Nearby Subdivisions
Birchwood Nbhd C2
Birchwood Nbhd D1
Birchwood Nbhds B C
Enclave At Lakes Of Harmony
Harmony
Harmony Central Ph 1
Harmony Nbhd H1
Harmony Nbhd H2
Harmony Nbhd I
Harmony Nbhd J
Harmony Nbrhd F
Harmony Nbrhd I
Harmony Nbrhd O1
Harmony West
Harmony West Ph 1a
North Lakes Of Harmony
Villages At Harmony Pb 2c 2d
Villages At Harmony Ph 1b
Villages At Harmony Ph 1c1 1d
Villages At Harmony Ph 1c2
Villages At Harmony Ph 2a
Villagesharmony Ph 2a

- One Click Broker
- 800.557.8193
- Toll Free: 800.557.8193
- billing@brokeridxsites.com

































