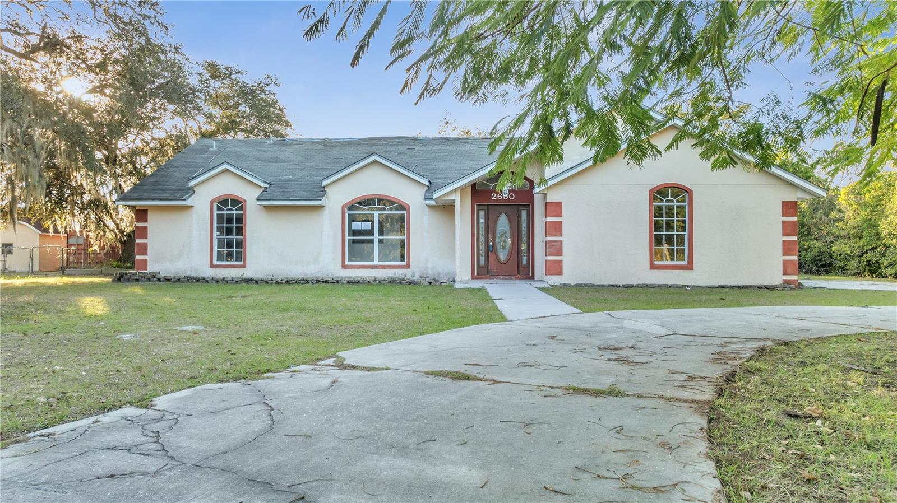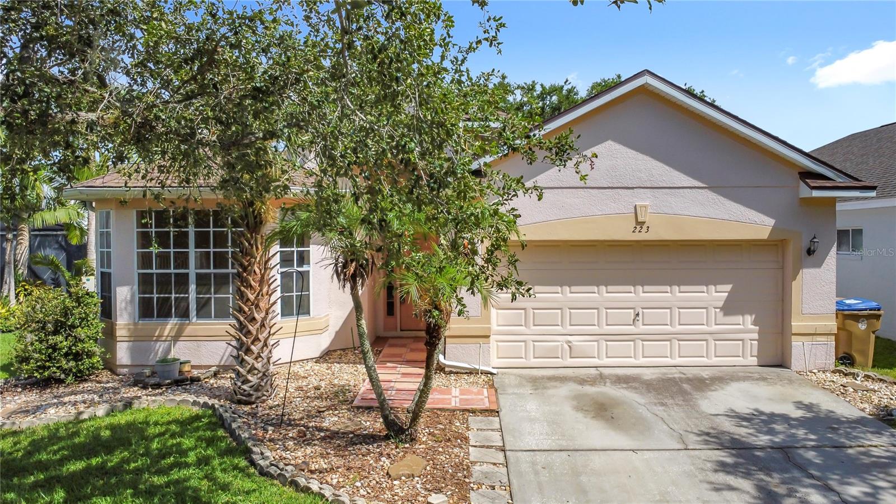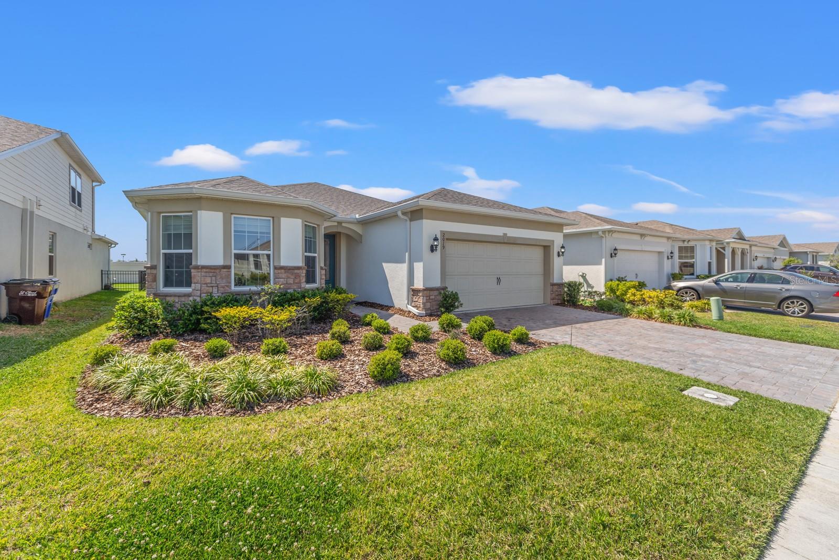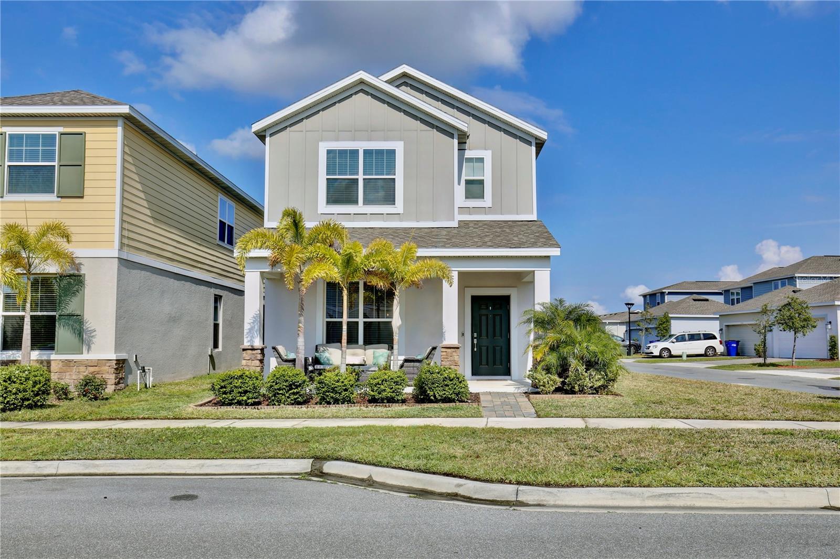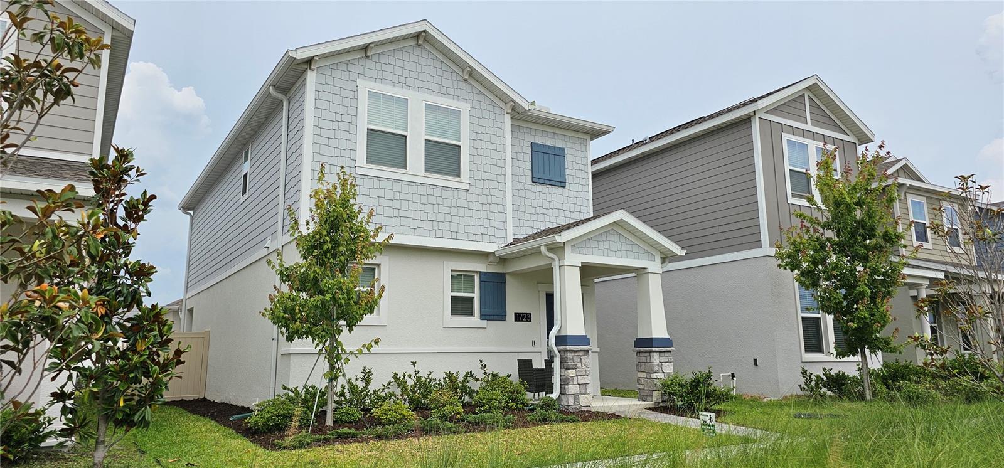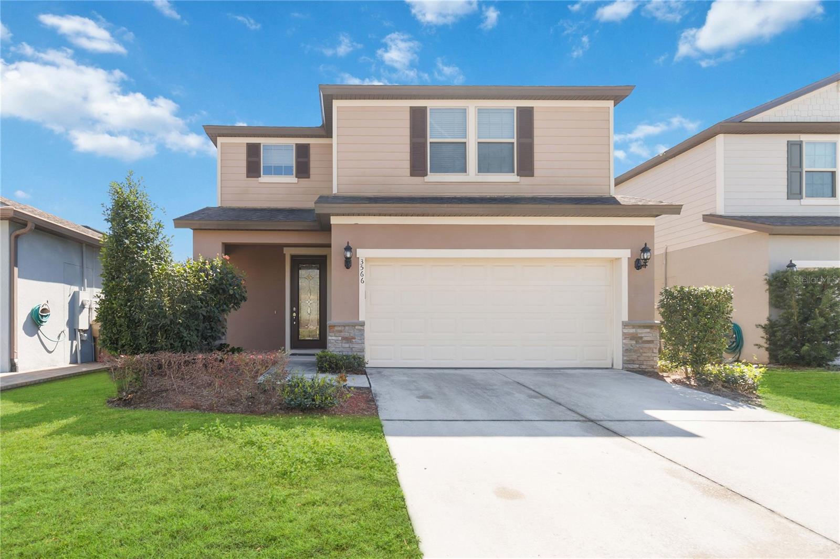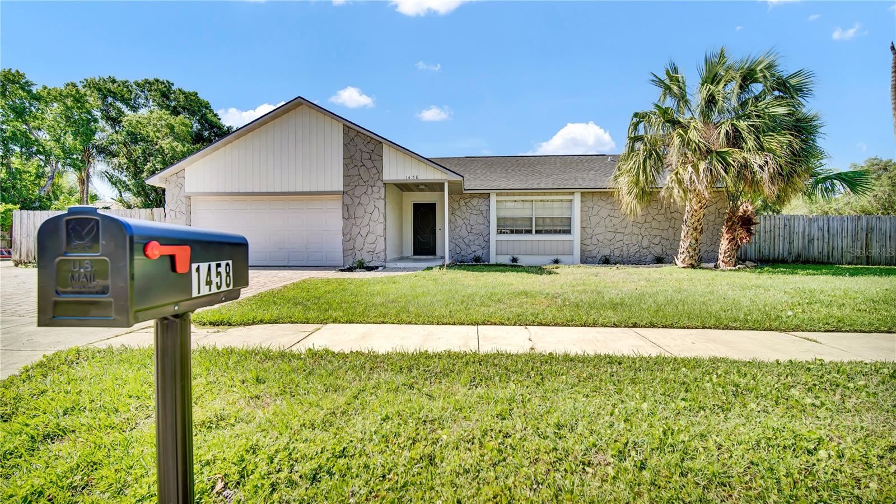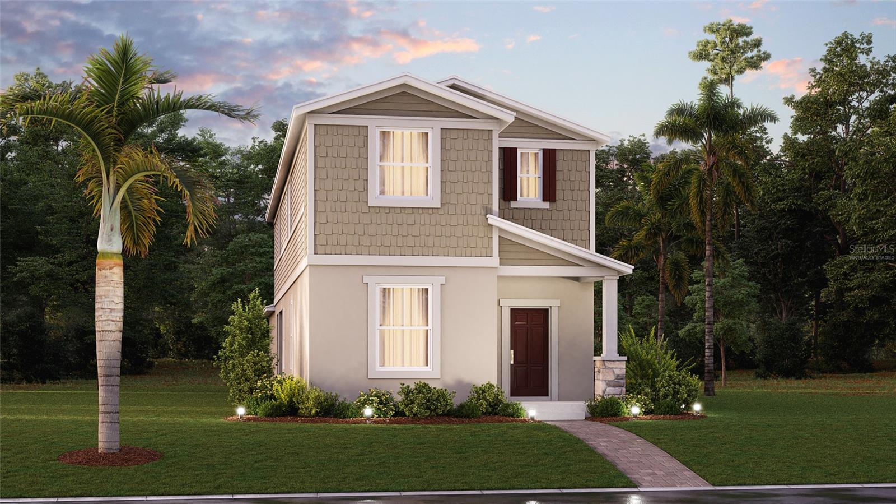1211 Lehigh Street, KISSIMMEE, FL 34744
Property Photos

Would you like to sell your home before you purchase this one?
Priced at Only: $369,900
For more Information Call:
Address: 1211 Lehigh Street, KISSIMMEE, FL 34744
Property Location and Similar Properties
- MLS#: S5129259 ( Residential )
- Street Address: 1211 Lehigh Street
- Viewed: 36
- Price: $369,900
- Price sqft: $200
- Waterfront: No
- Year Built: 1960
- Bldg sqft: 1845
- Bedrooms: 3
- Total Baths: 2
- Full Baths: 2
- Days On Market: 38
- Additional Information
- Geolocation: 28.3057 / -81.3926
- County: OSCEOLA
- City: KISSIMMEE
- Zipcode: 34744
- Subdivision: Johnston Park Rep
- Elementary School: Mill Creek Elem (K 5)
- Middle School: Denn John Middle
- High School: Osceola County School for Arts
- Provided by: ALLEGIANT MANAGEMENT GROUP INC
- Contact: Elizabeth Santiago Moyet
- 407-557-3164

- DMCA Notice
-
DescriptionWelcome to this beautifully updated and upgraded pool home in Kissimmee! This spacious residence features an upgraded kitchen with elegant gold fixtures and stainless steel appliances, including a range, refrigerator, dishwasher, and microwave. The home offers multiple living spaces, including a living room, family room, and dining room, providing plenty of room to relax and entertain. With no carpet throughout, the home boasts sleek flooring and ceiling fans in many rooms for added comfort. Both bathrooms have been modernized with stylish fixtures, enhancing the homes contemporary feel. Step outside to enjoy the large screened in patio and an open air pool. The fenced in yard provides additional privacy.***Home square footage, taxes, lot sizes, and schools; are to be independently verified.***
Payment Calculator
- Principal & Interest -
- Property Tax $
- Home Insurance $
- HOA Fees $
- Monthly -
Features
Building and Construction
- Covered Spaces: 0.00
- Exterior Features: Rain Gutters, Sliding Doors
- Flooring: Laminate, Tile
- Living Area: 1685.00
- Other Structures: Shed(s)
- Roof: Shingle
Land Information
- Lot Features: City Limits, Paved
School Information
- High School: Osceola County School for Arts
- Middle School: Denn John Middle
- School Elementary: Mill Creek Elem (K 5)
Garage and Parking
- Garage Spaces: 0.00
- Open Parking Spaces: 0.00
- Parking Features: Driveway
Eco-Communities
- Pool Features: In Ground
- Water Source: Public
Utilities
- Carport Spaces: 0.00
- Cooling: Central Air
- Heating: Central
- Pets Allowed: Yes
- Sewer: Public Sewer
- Utilities: Electricity Connected, Water Connected
Finance and Tax Information
- Home Owners Association Fee: 0.00
- Insurance Expense: 0.00
- Net Operating Income: 0.00
- Other Expense: 0.00
- Tax Year: 2024
Other Features
- Appliances: Dishwasher, Microwave, Range, Refrigerator
- Country: US
- Interior Features: Ceiling Fans(s), Eat-in Kitchen, Thermostat, Walk-In Closet(s)
- Legal Description: JOHNSTON PARK REPLAT PB 1 PG 393 BLK B LOT 7
- Levels: One
- Area Major: 34744 - Kissimmee
- Occupant Type: Tenant
- Parcel Number: 15-25-29-1530-000B-0070
- Possession: Close Of Escrow
- Style: Ranch
- Views: 36
- Zoning Code: KRA1
Similar Properties
Nearby Subdivisions
Ashely Cove
Ashley Cove
Benita Park
Big Sky
Bluegrass Estates
Breckenridge
Cadillac Homes
Cape Breeze
Creekside At Boggy Creek Ph 1
Creekside At Boggy Creek Ph 2
Creekside At Boggy Creek Ph 3
Cypress Shores Rep
Cypress Shores Replat
Davis Bungalow Park 2nd Add
Dellwood Park
Eagles Landing
East Lake Preserve
East Lake Preserve Ph 1
East Lake Shores
Emerald Lake Colony
Emerald Lake Colony Unit 2
Emerald Lake Colony Unit 3
Fells Cove
Florida Fruit Belt Sales Co 1
Fortune Lakes
Gilchrist Add To Kissimmee
Harbor Town
Heather Oaks
High Plains
Hilliard Place
Jacaranda Estates
Johnston Park Rep
Kindred
Kindred 100 2nd Add
Kindred Ph 1a 1b
Kindred Ph 1c
Kindred Ph 1d
Kindred Ph 1fa
Kindred Ph 1fb
Kindred Ph 2a
Kindred Ph 2c 2d
Kindred Ph 2c 2d Pb 30 Pgs 74
Kindred Ph 3a
Kindred Ph 3b 3c 3d
Kindred Ph 3b 3c & 3d
Kings Crest Ph 1
Kings Point
Kissimmee Bay
Lago Buendia Ph 2a
Legacy Park Ph 3
Logans Run
Magic Landings
Magic Landings Ph 02
Malibu Estates
Manor At Shawnda Lane The
Marbella Ph 1
Marbella Ph 2
Mill Run
Neptune Pointe
None
North Point Ph 1a
North Point Ph 1b
North Point Ph 2a
North Point Ph 2a Rep
North Shore Village
North Shore Village Ph 2
Oak Grove
Oak Hollow Ph 3
Oak Run
Oakbrook Estates
Oaks At Mill Run
Pennyroyal
Pine Oaks
Regal Bay
Regal Oak Shores
Remington
Remington Ph 1 Tr A
Remington Ph 1 Tr D
Remington Ph 1 Tr E
Remington Ph 1 Tr F
Remington Ph 1 Tract B
Remington Prcl G Ph 1
Remington Prcl G Ph 2
Remington Prcl H Ph 1
Remington Prcl H Ph 2
Remington Prcl I
Remington Prcl K Ph 2
Remington Prcl M01
Remington Prcl M1
Remington Prcl M2
Remington Prcl O
Ridgewood Rev Plan
Robert Bass Add
Rustic Acres
Seasons At Big Sky
Seasons At Big Sky Ph 2
Sera Bella
Shadow Oaks
Somerset
South Pointe
South Semoran Farms Un 2 Unrec
Springlake Village Ph 03
Springlake Village Ph 2a
Springlake Village Ph 4
Sunset Pointe
Sweetwood Cove
Taylor Ridge
Tohoqua
Tohoqua 32s
Tohoqua 50s
Tohoqua Ph 1b
Tohoqua Ph 2
Tohoqua Ph 3
Tohoqua Ph 4a
Tohoqua Ph 4b
Tohoqua Ph 5b
Tohoqua Ph 7
Tohoqua Reserve
Tohoquaph 4a
Turnberry Reserve
Turnberry Reserve Unit 2
Villa Sol Ph 02 Village 03
Villa Sol Ph 2 Village 3
Villa Sol Village 2
Villa Sol Village 4 Rep

- One Click Broker
- 800.557.8193
- Toll Free: 800.557.8193
- billing@brokeridxsites.com

























