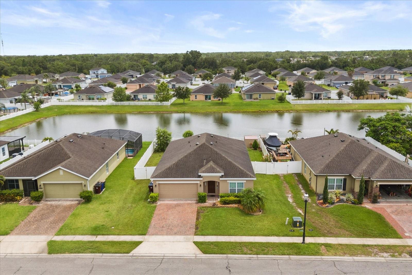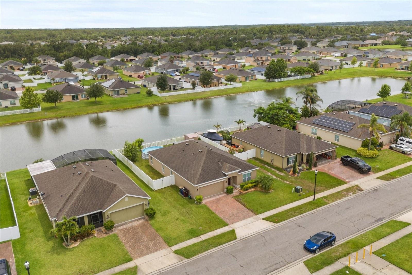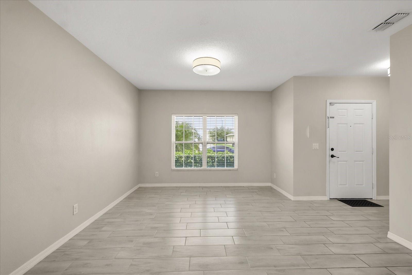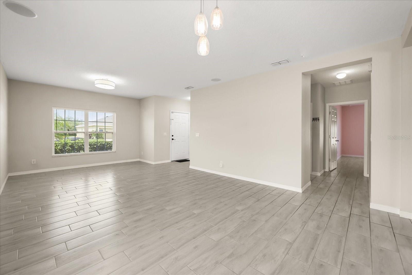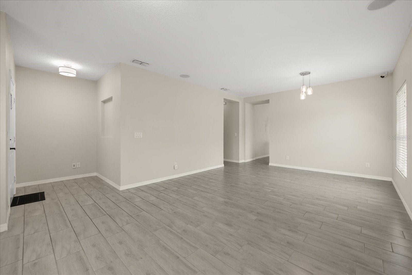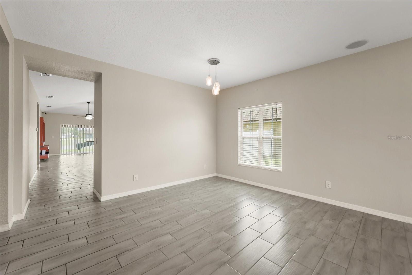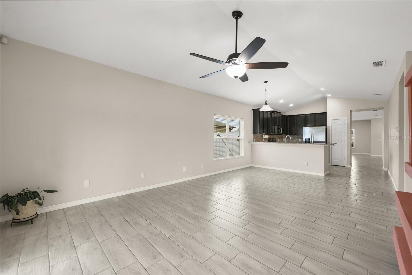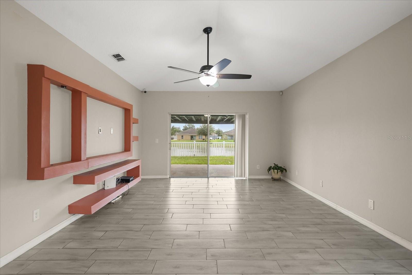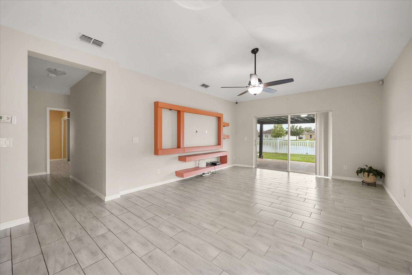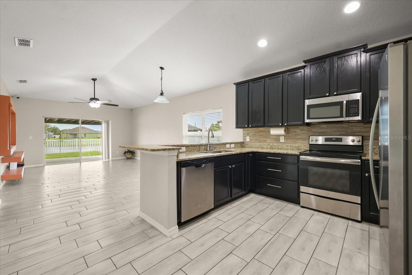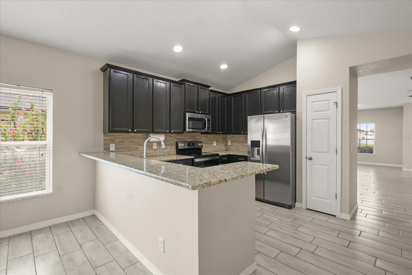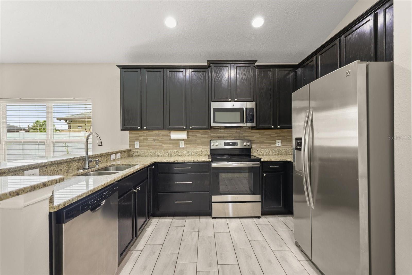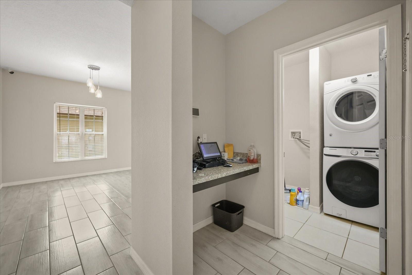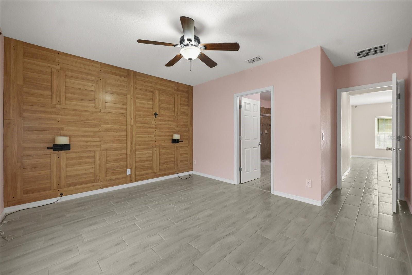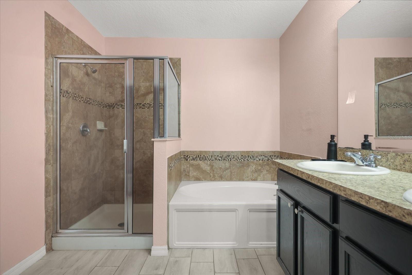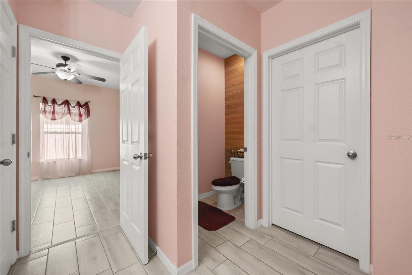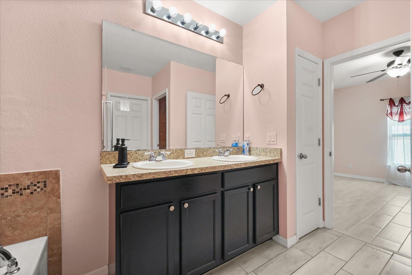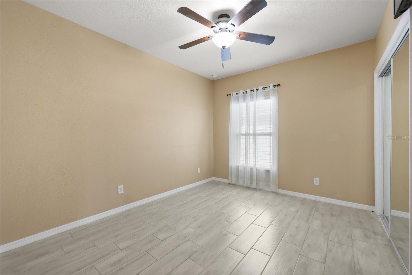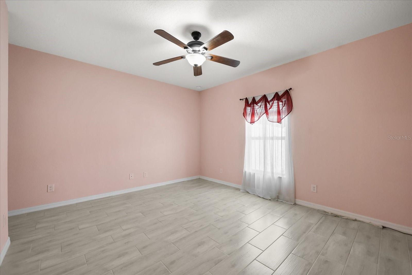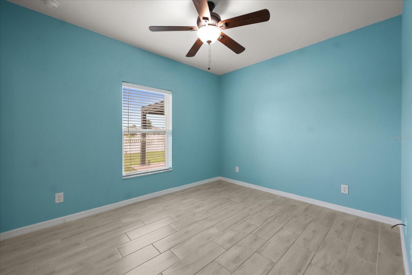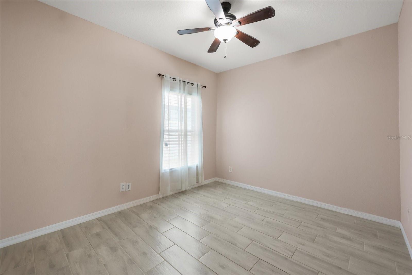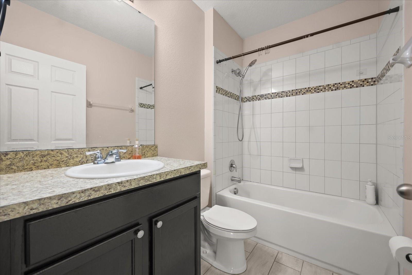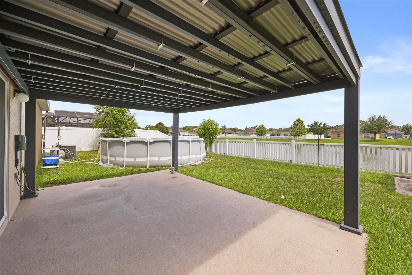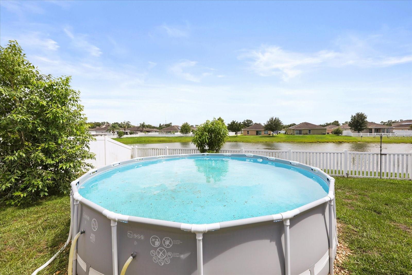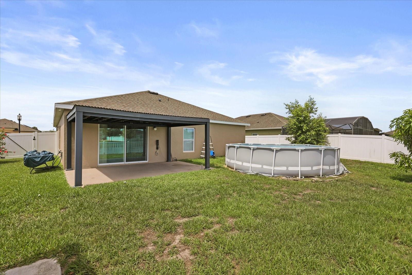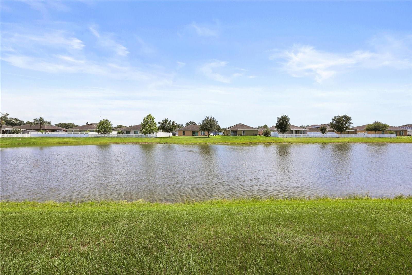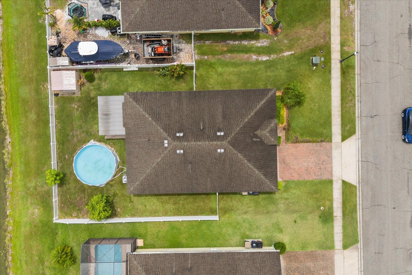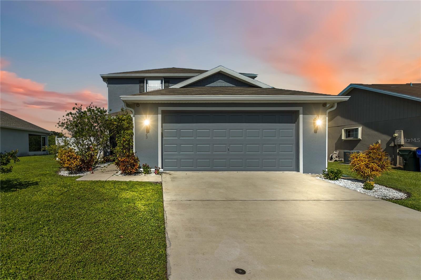3797 Briarwood Estates Circle, ST CLOUD, FL 34772
Property Photos
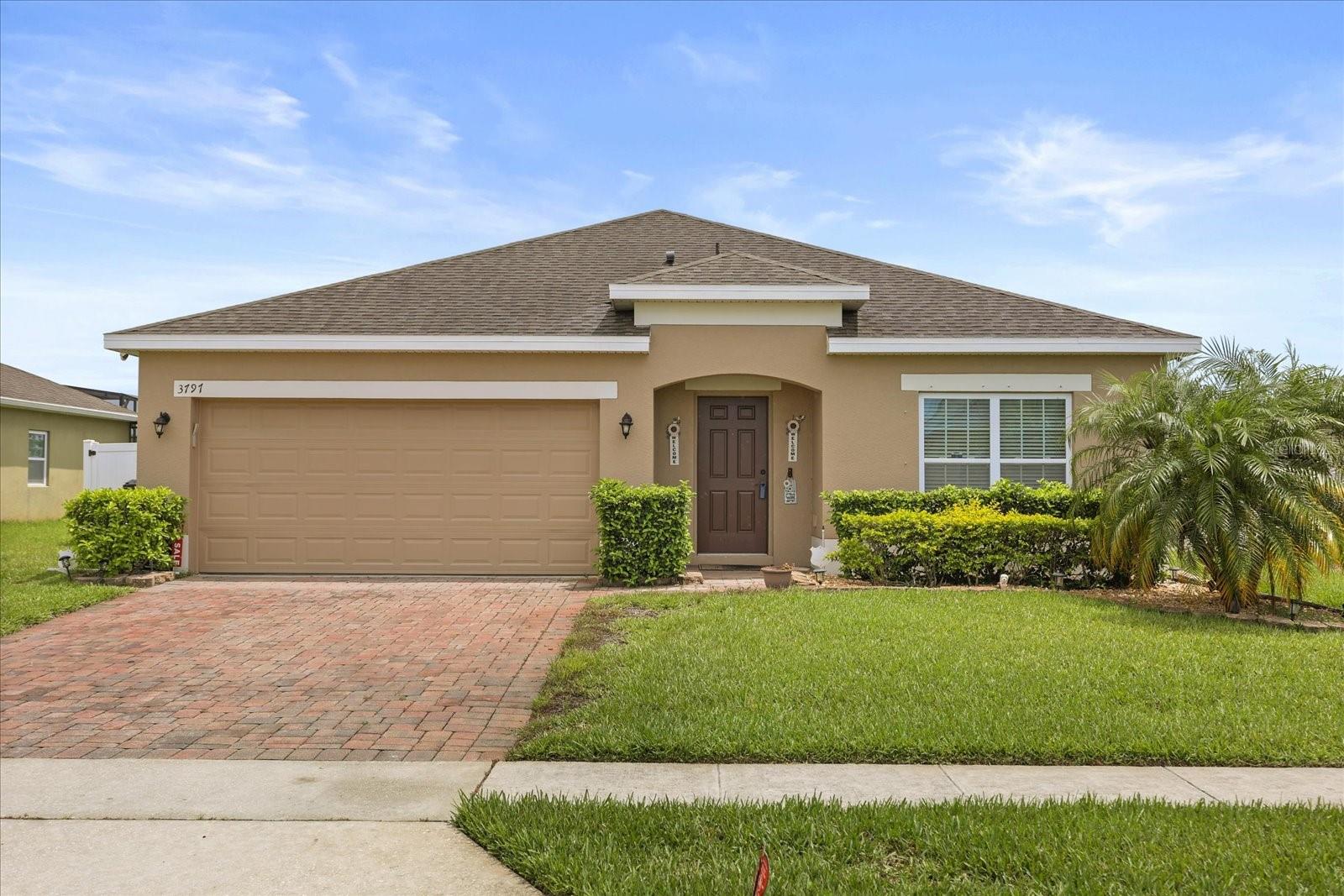
Would you like to sell your home before you purchase this one?
Priced at Only: $394,000
For more Information Call:
Address: 3797 Briarwood Estates Circle, ST CLOUD, FL 34772
Property Location and Similar Properties
- MLS#: S5128963 ( Residential )
- Street Address: 3797 Briarwood Estates Circle
- Viewed: 66
- Price: $394,000
- Price sqft: $164
- Waterfront: No
- Year Built: 2016
- Bldg sqft: 2400
- Bedrooms: 4
- Total Baths: 2
- Full Baths: 2
- Garage / Parking Spaces: 2
- Days On Market: 85
- Additional Information
- Geolocation: 28.1839 / -81.2903
- County: OSCEOLA
- City: ST CLOUD
- Zipcode: 34772
- Subdivision: Briarwood Estates
- Elementary School: Canoe Creek K 8
- Middle School: St. Cloud Middle (6 8)
- High School: Harmony High
- Provided by: PREFERRED REAL ESTATE BROKERS
- Contact: Aida Hernandez, PA
- 407-440-4900

- DMCA Notice
-
DescriptionBeautiful 4 Bedroom Home with Water Views, Pool & Fully Fenced Yard! Built in 2016, this 4 bed, 2 bath home offers 1,972 sq. ft. of fully tiled living space with serene backyard water views. Enjoy the above ground pool, a covered outdoor area perfect for relaxing in the shade. Inside, the kitchen features stainless steel appliances, dark wood cabinets, and a breakfast barideal for both everyday living and entertaining. The light filled layout includes a unique "Launch Zone" designed for charging devices and organizing essentials. The private master suite boasts a garden tub, walk in shower, dual sinks, enclosed toilet, and a spacious walk in closet. Other highlights: paved driveway, indoor laundry room, and water softner. Conveniently located near top rated schools, Crosscreek Village Shopping Center, dining, and major highways. Orlando Health Emergency and Urgent Care and Medical facilities are within 10 minutes located on 13th st...Advent Health is 20 minutes on 192...Disney & Universal are 30 miles. This move in ready home blends comfort, style, and function..Schedule your private showing today!
Payment Calculator
- Principal & Interest -
- Property Tax $
- Home Insurance $
- HOA Fees $
- Monthly -
Features
Building and Construction
- Covered Spaces: 0.00
- Exterior Features: Sidewalk, Sliding Doors, Storage
- Flooring: Ceramic Tile
- Living Area: 1972.00
- Roof: Shingle
School Information
- High School: Harmony High
- Middle School: St. Cloud Middle (6-8)
- School Elementary: Canoe Creek K-8
Garage and Parking
- Garage Spaces: 2.00
- Open Parking Spaces: 0.00
Eco-Communities
- Pool Features: Above Ground
- Water Source: Public
Utilities
- Carport Spaces: 0.00
- Cooling: Central Air
- Heating: Central
- Pets Allowed: Breed Restrictions
- Sewer: Public Sewer
- Utilities: BB/HS Internet Available, Electricity Available, Public, Sprinkler Meter
Amenities
- Association Amenities: Vehicle Restrictions
Finance and Tax Information
- Home Owners Association Fee: 500.00
- Insurance Expense: 0.00
- Net Operating Income: 0.00
- Other Expense: 0.00
- Tax Year: 2024
Other Features
- Appliances: Convection Oven, Dishwasher, Dryer, Microwave, Range, Refrigerator, Washer, Water Filtration System
- Association Name: Deer Creek Master Association
- Association Phone: 888-722-6669
- Country: US
- Interior Features: Ceiling Fans(s), Living Room/Dining Room Combo, Primary Bedroom Main Floor
- Legal Description: BRIARWOOD ESTATES PB 19 PG 188 LOT 66
- Levels: One
- Area Major: 34772 - St Cloud (Narcoossee Road)
- Occupant Type: Vacant
- Parcel Number: 35-26-30-0070-0001-0660
- Views: 66
- Zoning Code: PUD
Similar Properties
Nearby Subdivisions
Briarwood Estates
Bristol Cove At Deer Creek Ph
Buena Lago Ph 1 & 2
Buena Lago Ph 4
Camelot
Canoe Creek Estate
Canoe Creek Estate Ph 02
Canoe Creek Estates
Canoe Creek Lakes
Canoe Creek Woods
Canoe Creek Woods Unit 5
Clarks Corner
Cross Creek Estates
Cypress Point
Cypress Point Unit 1
Cypress Preserve
Deer Creek West
Deer Run Estates
Deer Run Estates Ph 2
Del Webb Twin Lakes
Doe Run At Deer Creek
Eagle Meadow
Eden At Cross Prairie
Eden At Cross Prairie Ph 2
Eden At Crossprairie
Esprit Ph 1
Esprit Ph 2
Estates At Southern Pines
Fawn Meadows At Deer Creek Ph
Gramercy Farms
Gramercy Farms Ph 1
Gramercy Farms Ph 3
Gramercy Farms Ph 4
Gramercy Farms Ph 4 5 7 8 9
Gramercy Farms Ph 4 5 7 8 & 9
Gramercy Farms Ph 5
Gramercy Farms Ph 7
Gramercy Farms Ph 8
Gramercy Farms Ph 9b
Hanover Lakes Ph 1
Hanover Lakes Ph 2
Hanover Lakes Ph 4
Hanover Lakes Ph 5
Hanover Lks Ph 3
Havenfield At Cross Prairie
Hickory Grove Ph 1
Hickory Hollow
Hidden Pines
Indian Lakes Ph 5 6
Keystone Pointe Ph 02
Keystone Pointe Ph 3
Kissimmee Park
Mallard Pond Ph 1
Mallard Pond Ph 2
Mallard Pond Ph 3
Mallard Pond Ph 4b
Northwest Lakeside Groves Ph 1
Northwest Lakeside Groves Ph 2
Oakley Place
Old Hickory 60s
Old Hickory Ph 1 2
Old Hickory Ph 3
Pine Grove Reserve
Reserve At Pine Tree
Reservepine Tree
S L I C
S L & I C
Sawgrass
Sawgrass Unit 03a
Sawgrass Unit 3a
Sawgrass Unit 4 Pb 13 Pgs 1-2
Seasons At Southern Pines
Seminole Land And Inv Co
Southern Pines
Southern Pines Ph 3b
Southern Pines Ph 4
Southern Pines Ph 5
St Cloud Manor Estates
St Cloud Manor Estates Unit 3
St Cloud Manor Village
Stevens Plantation
Sweetwater Creek
Teka Village Tr 2 Rep Of Tr C
The Meadow At Crossprairie
The Meadow At Crossprairie Bun
The Reserve At Twin Lakes
Twin Lakes
Twin Lakes Northwest Lakeside
Twin Lakes Ph 1
Twin Lakes Ph 2a-2b
Twin Lakes Ph 2a2b
Twin Lakes Ph 2c
Twin Lakes Ph 8
Villagio
Whaleys Creek Ph 1
Whaleys Creek Ph 2
Whaleys Creek Ph 3

- One Click Broker
- 800.557.8193
- Toll Free: 800.557.8193
- billing@brokeridxsites.com



