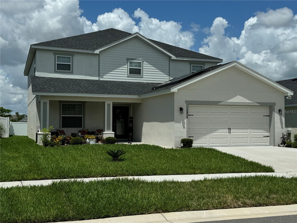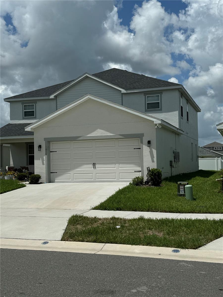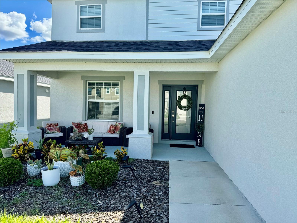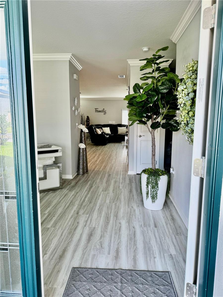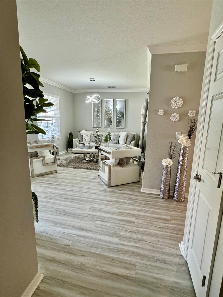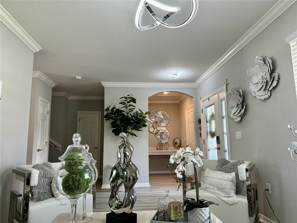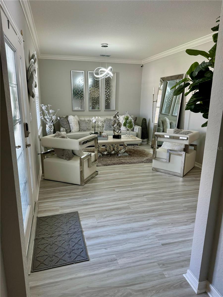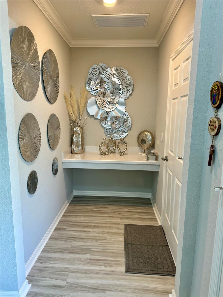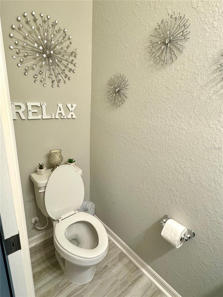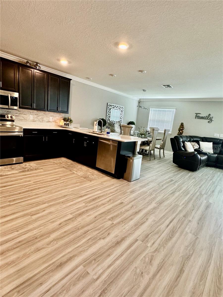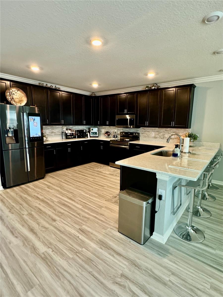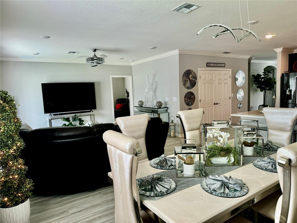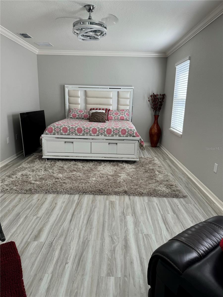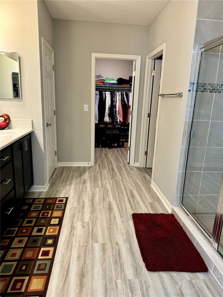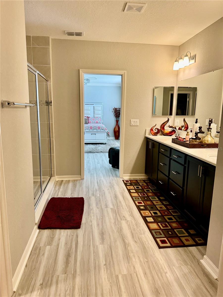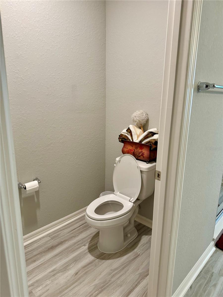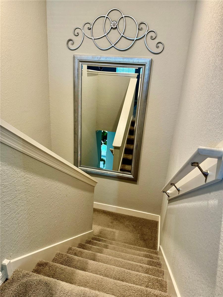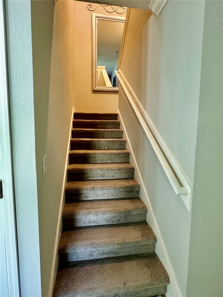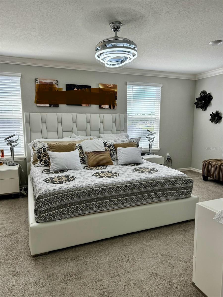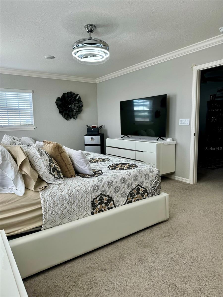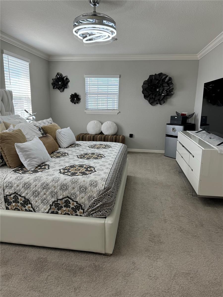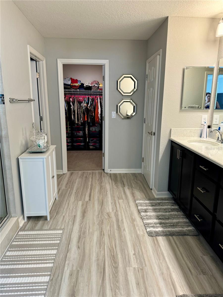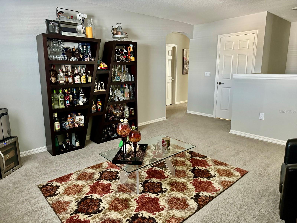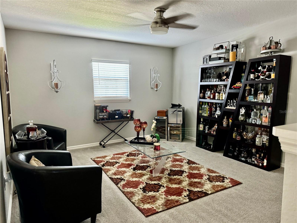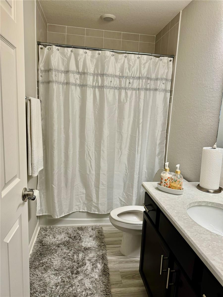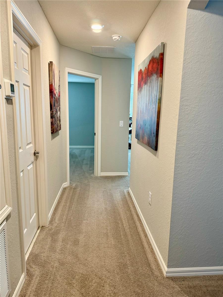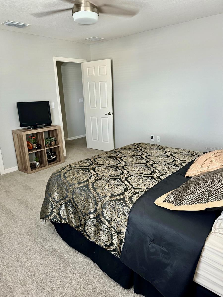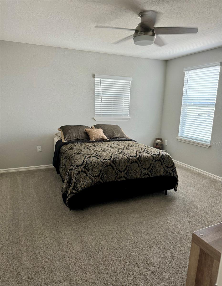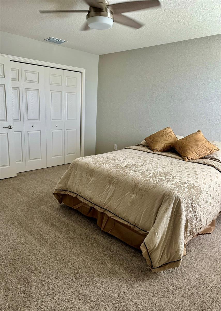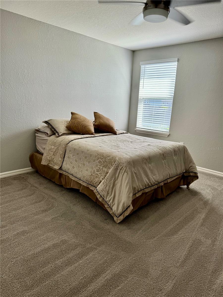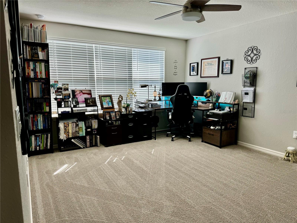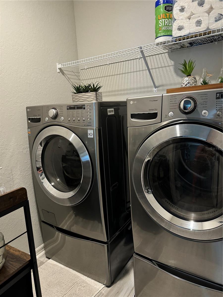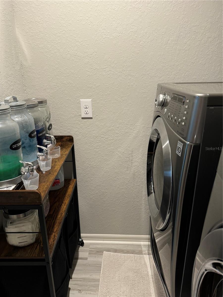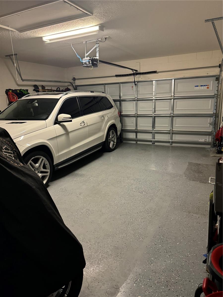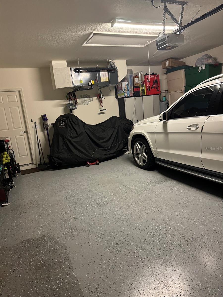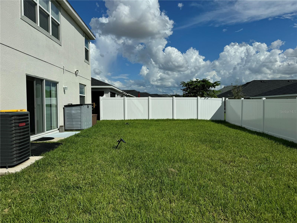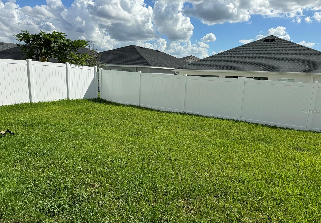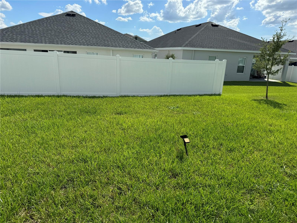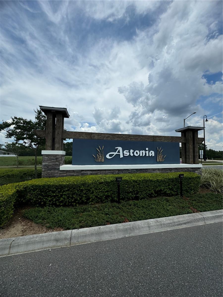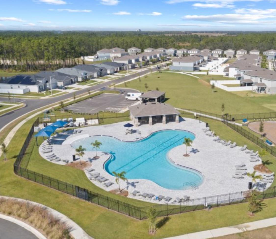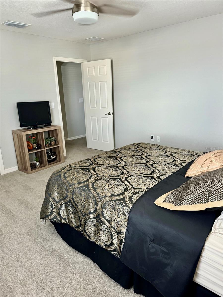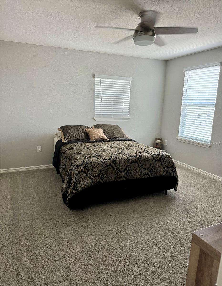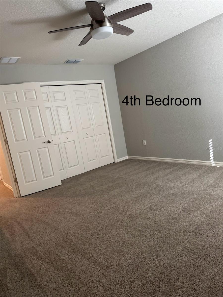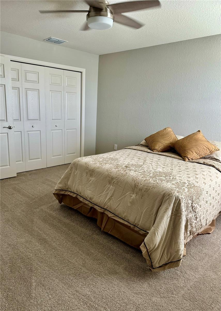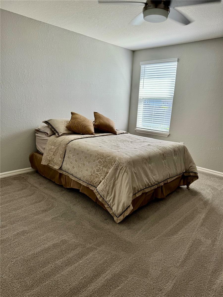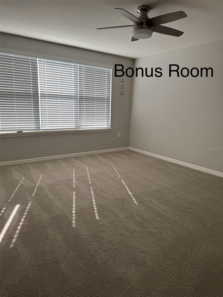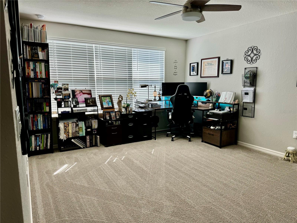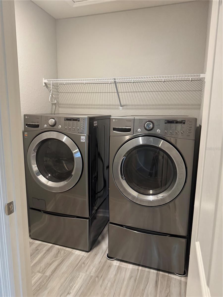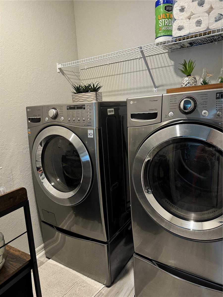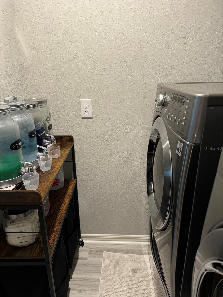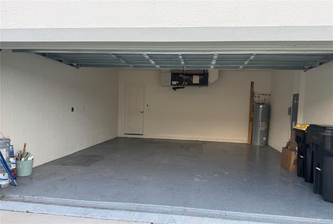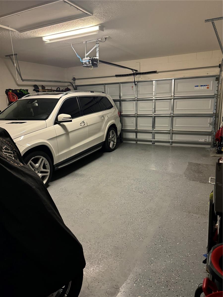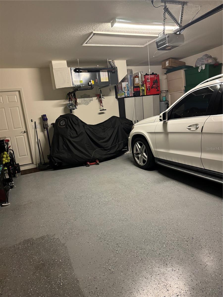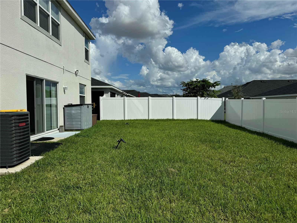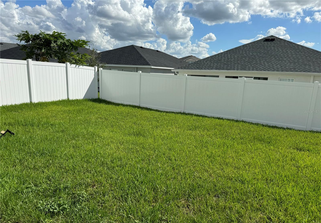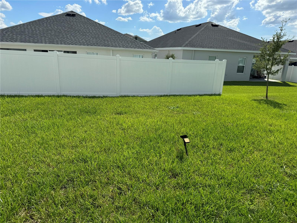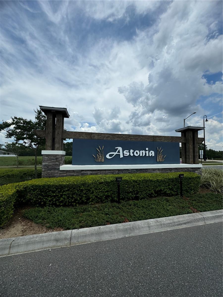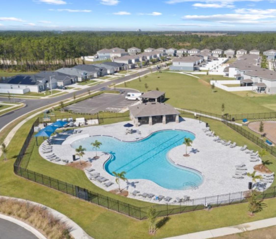1016 Cascade Drive, DAVENPORT, FL 33837
Active
Property Photos

Would you like to sell your home before you purchase this one?
Priced at Only: $550,000
For more Information Call:
Address: 1016 Cascade Drive, DAVENPORT, FL 33837
Property Location and Similar Properties
- MLS#: S5128698 ( Residential )
- Street Address: 1016 Cascade Drive
- Viewed: 136
- Price: $550,000
- Price sqft: $141
- Waterfront: No
- Year Built: 2023
- Bldg sqft: 3903
- Bedrooms: 4
- Total Baths: 4
- Full Baths: 3
- 1/2 Baths: 1
- Days On Market: 227
- Additional Information
- Geolocation: 28.2117 / -81.6025
- County: POLK
- City: DAVENPORT
- Zipcode: 33837
- Subdivision: Astonia Ph 2 3
- Elementary School: Loughman Oaks Elem
- Middle School: Boone
- High School: Ridge Community Senior

- DMCA Notice
-
DescriptionWelcome to your dream home! This stunning two story Florida residence features TWO SPACIOUS MASTER SUITESone on the main level and another upstairsmaking it perfect for multigenerational living or accommodating guests in comfort and privacy. Step inside from the charming front porch to discover an open concept layout featuring a bright gathering room, a well appointed kitchen, and both formal and casual dining areas. The downstairs master suite offers a luxurious en suite bathroom with dual vanities, a large tiled shower, a linen closet, and an expansive walk in wardrobe. A convenient half bath (powder room) is also located on the main floor for guests. Additional features include a drop zone by the garage entrance, a generous walk in pantry, and extra storage with a broom and coat closet. Upstairs, you'll find a second master suite with its own full en suite bath, along with two generous secondary bedrooms, another full bathroom, a flexible loft, and a multi functional bonus roomperfect for a home office, media room, or additional bedroom. Energy efficiency this home comes equipped with solar panels to help you save on utility bills while supporting a greener lifestyle. This versatile and thoughtfully designed home truly offers everything your household needscomfort, space, functionality, and sustainability!
Payment Calculator
- Principal & Interest -
- Property Tax $
- Home Insurance $
- HOA Fees $
- Monthly -
Features
Building and Construction
- Covered Spaces: 0.00
- Exterior Features: Sidewalk, Sliding Doors, Sprinkler Metered
- Flooring: Carpet, Laminate
- Living Area: 3280.00
- Roof: Shingle
School Information
- High School: Ridge Community Senior High
- Middle School: Boone Middle
- School Elementary: Loughman Oaks Elem
Garage and Parking
- Garage Spaces: 2.00
- Open Parking Spaces: 0.00
Eco-Communities
- Water Source: Public
Utilities
- Carport Spaces: 0.00
- Cooling: Central Air
- Heating: Electric
- Pets Allowed: Breed Restrictions, Cats OK, Dogs OK
- Sewer: Public Sewer
- Utilities: BB/HS Internet Available, Cable Available, Electricity Available, Sewer Available, Sprinkler Meter, Water Available
Amenities
- Association Amenities: Park, Playground, Pool
Finance and Tax Information
- Home Owners Association Fee: 150.00
- Insurance Expense: 0.00
- Net Operating Income: 0.00
- Other Expense: 0.00
- Tax Year: 2024
Other Features
- Appliances: Dishwasher, Disposal, Dryer, Electric Water Heater, Microwave, Range, Washer
- Association Name: Michael Swords
- Association Phone: (863) 940-2863
- Country: US
- Interior Features: Ceiling Fans(s), Crown Molding, In Wall Pest System, Living Room/Dining Room Combo, Primary Bedroom Main Floor, PrimaryBedroom Upstairs, Stone Counters, Thermostat, Walk-In Closet(s)
- Legal Description: ASTONIA - PHASE 2 & 3 PB 192 PGS 27-41 LOT 352
- Levels: Two
- Area Major: 33837 - Davenport
- Occupant Type: Tenant
- Parcel Number: 27-26-22-706097-003520
- Views: 136

- One Click Broker
- 800.557.8193
- Toll Free: 800.557.8193
- billing@brokeridxsites.com



