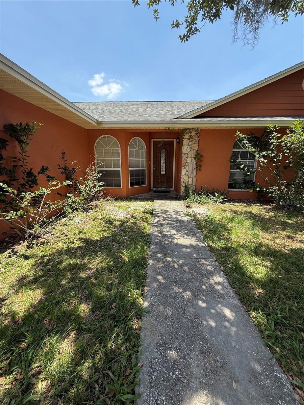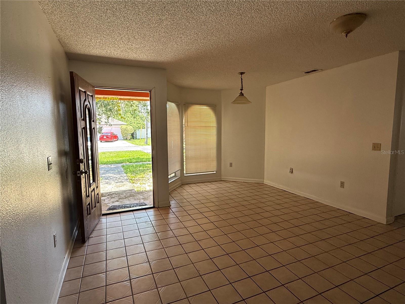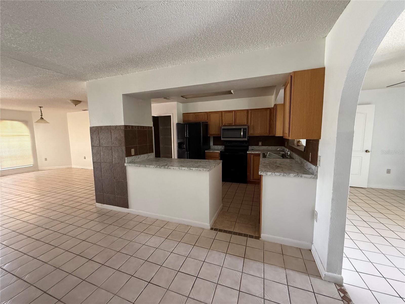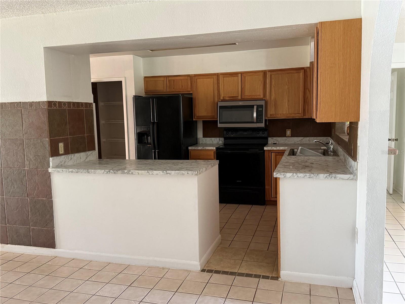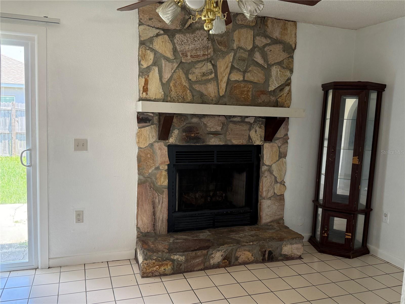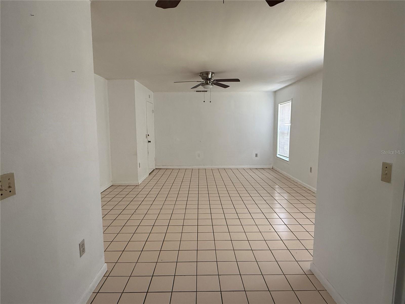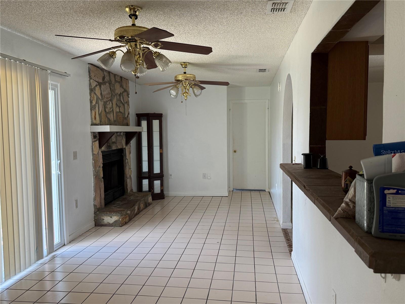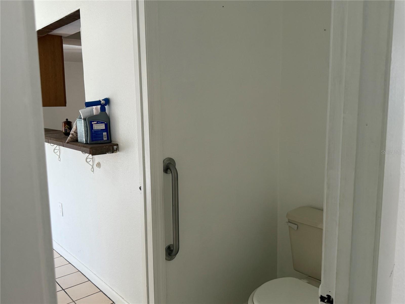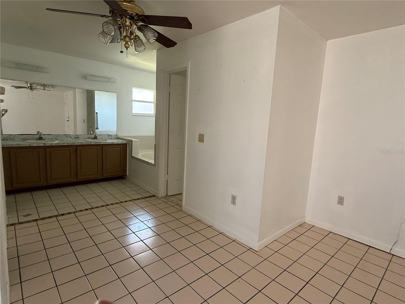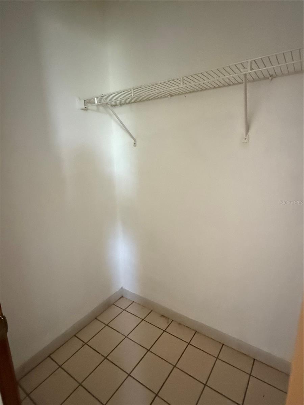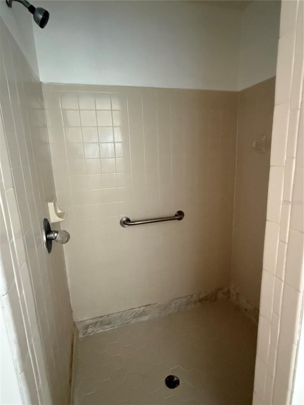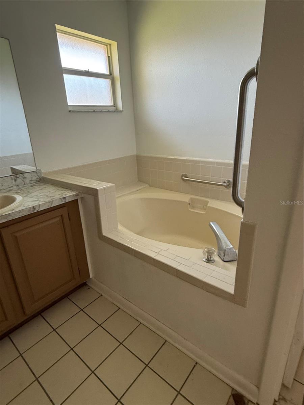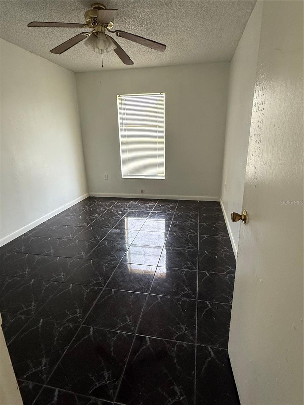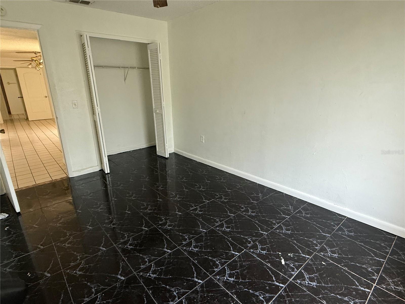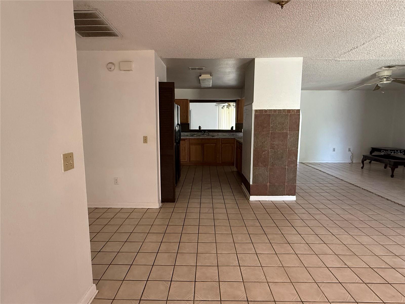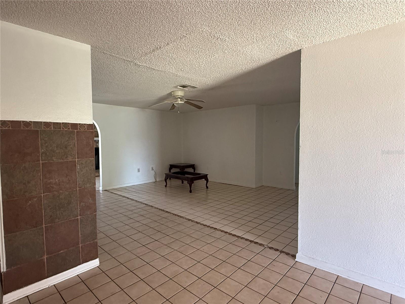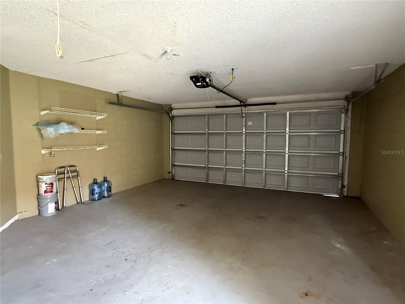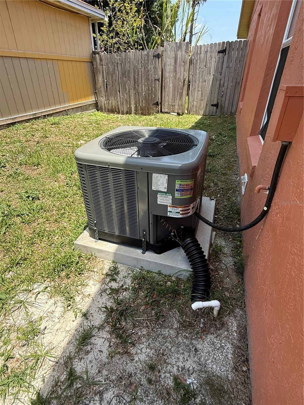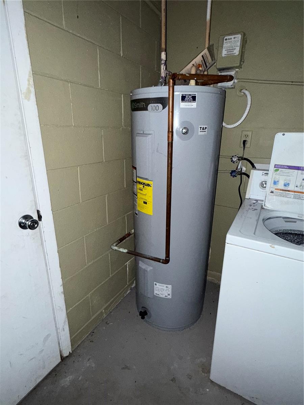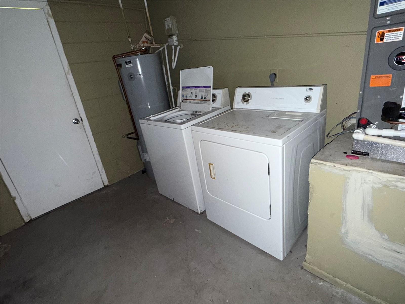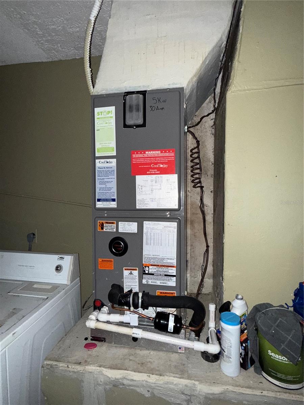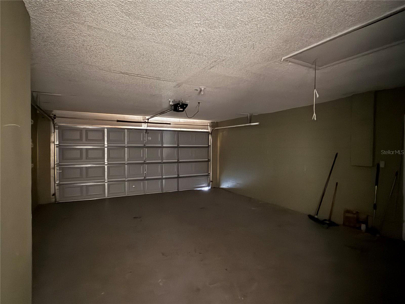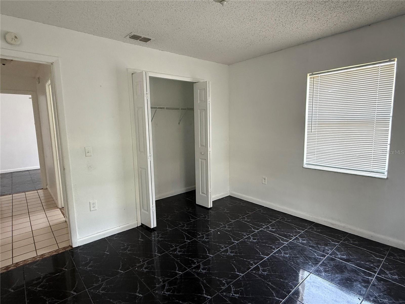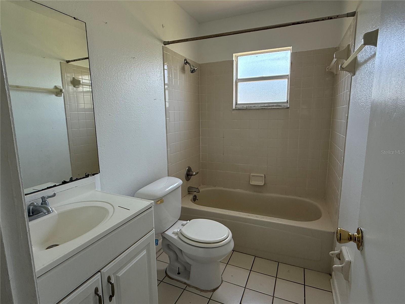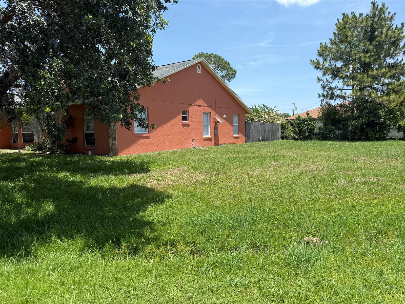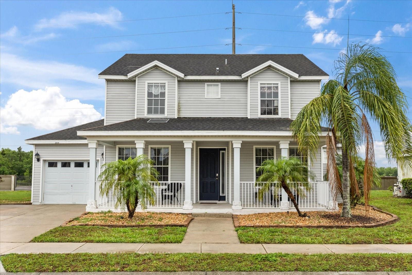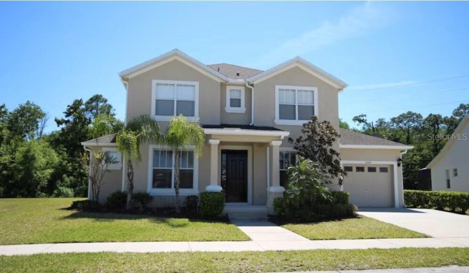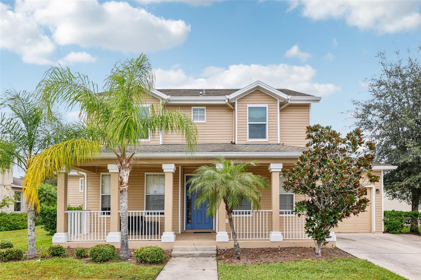925 Derbyshire Drive, KISSIMMEE, FL 34758
Property Photos
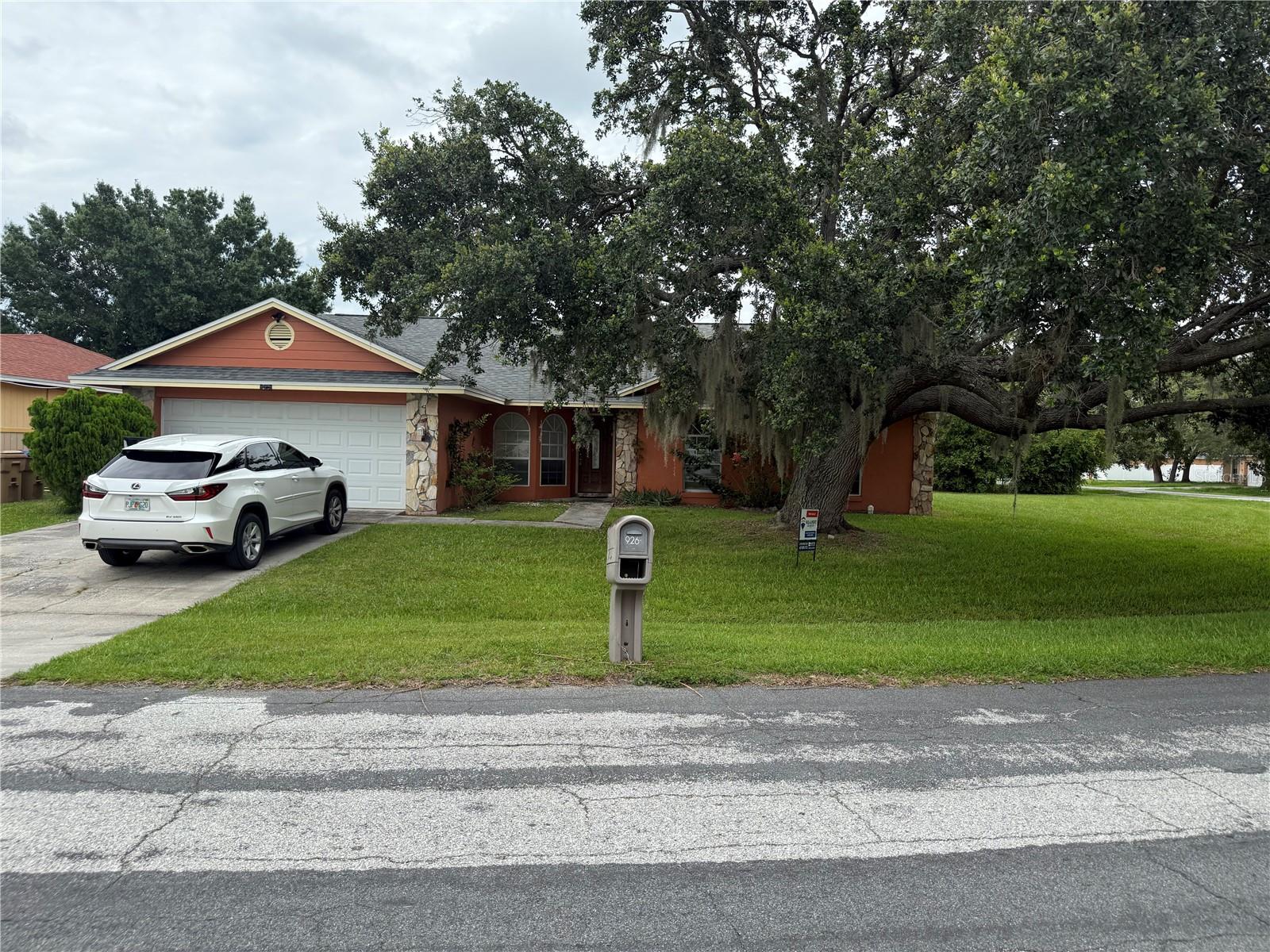
Would you like to sell your home before you purchase this one?
Priced at Only: $370,500
For more Information Call:
Address: 925 Derbyshire Drive, KISSIMMEE, FL 34758
Property Location and Similar Properties
- MLS#: S5128663 ( Residential )
- Street Address: 925 Derbyshire Drive
- Viewed: 127
- Price: $370,500
- Price sqft: $138
- Waterfront: No
- Year Built: 1991
- Bldg sqft: 2688
- Bedrooms: 5
- Total Baths: 2
- Full Baths: 2
- Garage / Parking Spaces: 2
- Days On Market: 182
- Additional Information
- Geolocation: 28.1771 / -81.4941
- County: OSCEOLA
- City: KISSIMMEE
- Zipcode: 34758
- Elementary School: Deerwood Elem (Osceola Cty)
- Middle School: Discovery Intermediate
- High School: Liberty High
- Provided by: REMAX PREMIER PROPERTIES
- Contact: Paola Almonte
- 407-343-4245

- DMCA Notice
-
DescriptionCorner Lot! Unique 5 Bedrooms, 2 full baths, Living, Dinning, Kitchen with breakfast bar & closet pantry! Family room with fireplace. Lovely Master Bedroom with huge walking closet! Private fence! Seller(s) super motivated
Payment Calculator
- Principal & Interest -
- Property Tax $
- Home Insurance $
- HOA Fees $
- Monthly -
Features
Building and Construction
- Basement: Crawl Space
- Covered Spaces: 0.00
- Exterior Features: Private Mailbox, Rain Gutters, Sliding Doors
- Fencing: Fenced
- Flooring: Ceramic Tile
- Living Area: 2203.00
- Roof: Shingle
School Information
- High School: Liberty High
- Middle School: Discovery Intermediate
- School Elementary: Deerwood Elem (Osceola Cty)
Garage and Parking
- Garage Spaces: 2.00
- Open Parking Spaces: 0.00
Eco-Communities
- Water Source: Public
Utilities
- Carport Spaces: 0.00
- Cooling: Central Air
- Heating: Central
- Pets Allowed: No
- Sewer: Public Sewer
- Utilities: Electricity Available, Public
Amenities
- Association Amenities: Clubhouse
Finance and Tax Information
- Home Owners Association Fee: 90.00
- Insurance Expense: 0.00
- Net Operating Income: 0.00
- Other Expense: 0.00
- Tax Year: 2024
Other Features
- Appliances: Dishwasher, Microwave, Range, Refrigerator
- Association Name: TRISH MOORE
- Country: US
- Furnished: Unfurnished
- Interior Features: Cathedral Ceiling(s), Open Floorplan, Walk-In Closet(s)
- Legal Description: POINCIANA V 2 NBD 1 PB 3 PG 69 BLK 597 LOT 10 34/26/28
- Levels: One
- Area Major: 34758 - Kissimmee / Poinciana
- Occupant Type: Vacant
- Parcel Number: 25-26-28-6100-0597-0100
- Possession: Close Of Escrow
- Style: Contemporary
- View: Park/Greenbelt
- Views: 127
- Zoning Code: OPUD
Similar Properties
Nearby Subdivisions
Aden North At Westview
Allamanda Grace At Crescent La
Banyan Cove At Cypress Woods
Blackstone Landing Ph 1
Blackstone Landing Ph 2
Brighton Landings Ph 1
Brighton Landings Ph 2
Calla Lily Cove At Crescent La
Cherub Homes
Coopersmith Home Owners Associ
Country Side Manor
Crepe Myrtle Cove At Crescent
Dahlia Reserve At Crescent Lak
Doral Pointe
Doral Pointe North
Estate C Ph 1
Hammock Trails
Hammock Trails Ph 2a A Rep
Hammock Trails Ph 2b Amd Rep
Hammock Trls Ph 2a
Heatherstone At Crescent Lakes
Jasmine Pointe At Crescent Lak
Little Creek Ph 2
Maple Chase At Cypress Woods
Oaks At Cypress Woods The
Orchid Edge At Crescent Lakes
Overlook Reserve Ph 2
Peppertree At Cypress Woods
Pinehurst At Cypress Woods
Pinehurst At Cypress Woods Pb
Poinc Village 1 Nbd 2
Poinciana Vlg 2 Nbhd 1
Regency Pointe
St James Park
St James S Park
Stepping Stone
Stepping Stone Pod A Ph 1
Stepping Stone Pod A Ph 2
Stepping Stone Pod Aph 1
Tamarind Parke At Cypress Wood
Trafalgar Village Ph 1
Trafalgar Village Ph 2
Trafalgar Village Ph 3
Waterview Ph 1b
Waterview Ph 2b
Waterview Ph 3b
Westview 45s Aa
Westview 45s Gc
Westview 50s Gc
Westview Pod B Neighborhood 2a
Willow Bend At Crescent Lakes

- One Click Broker
- 800.557.8193
- Toll Free: 800.557.8193
- billing@brokeridxsites.com



