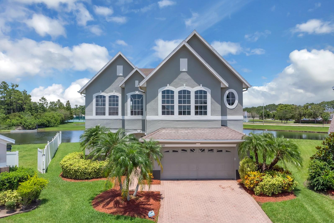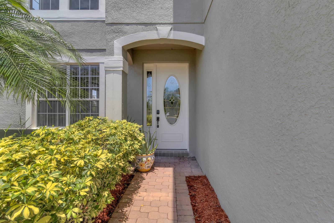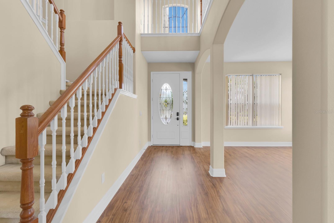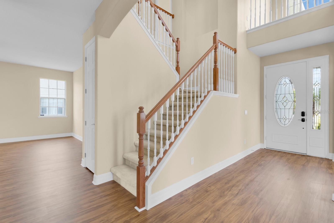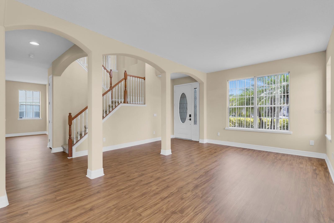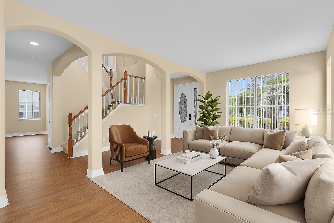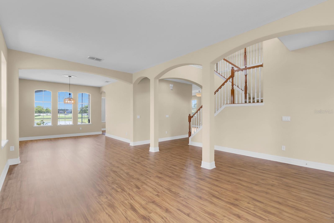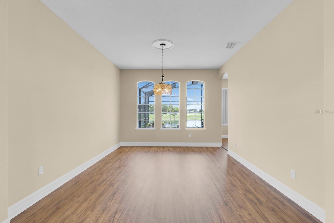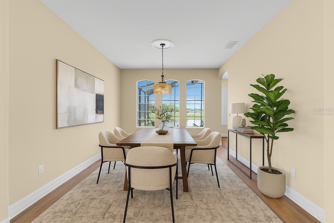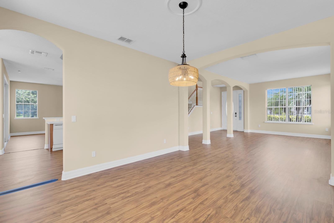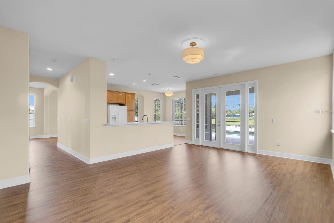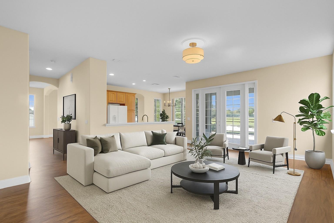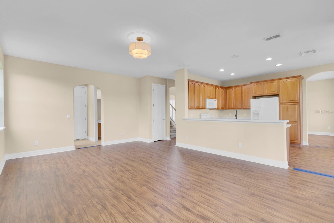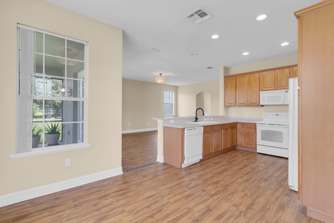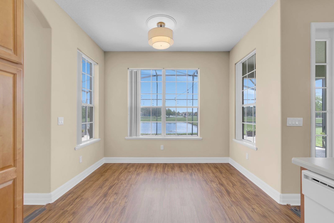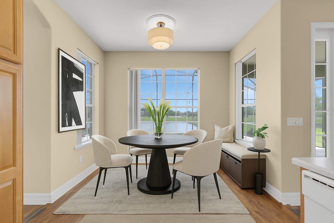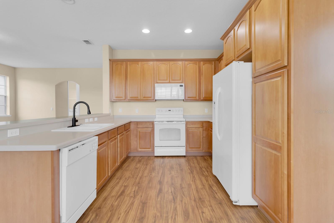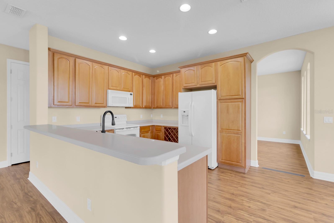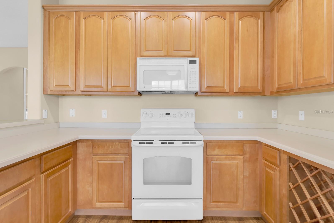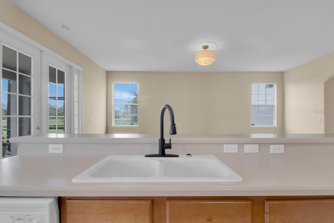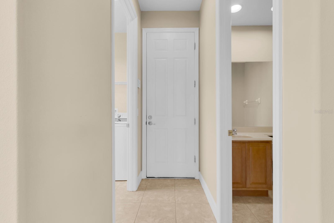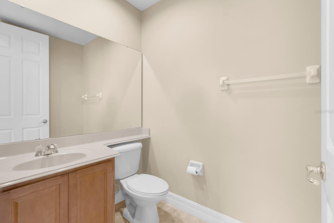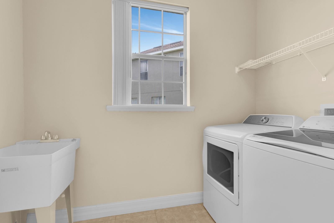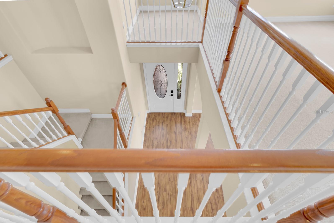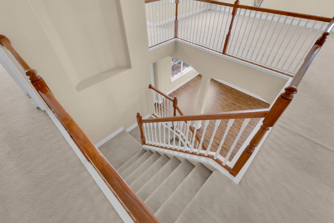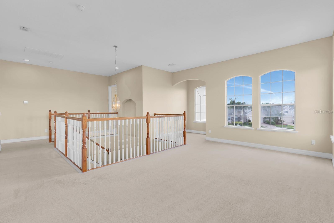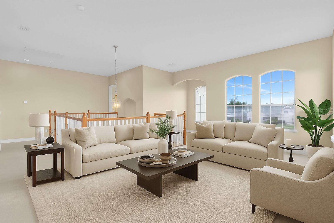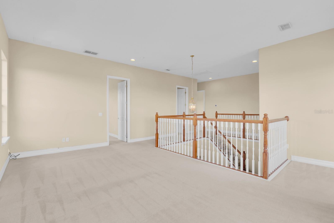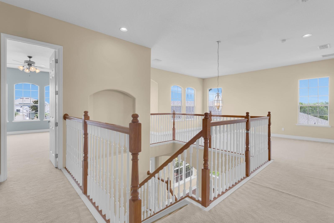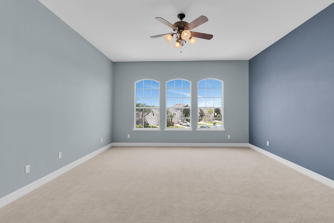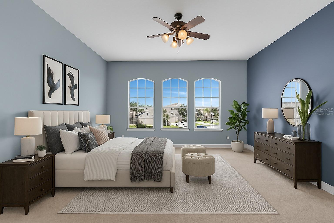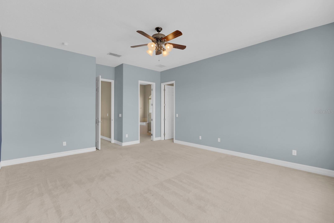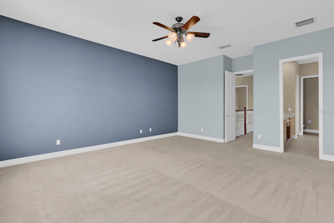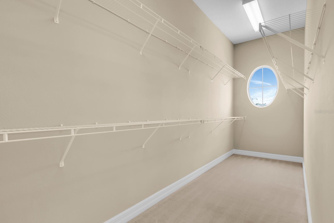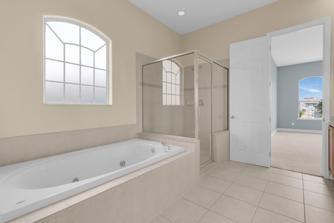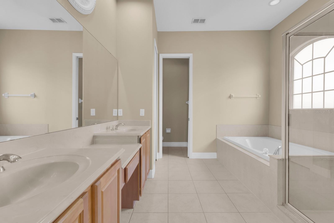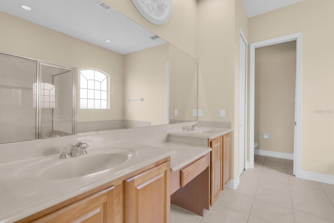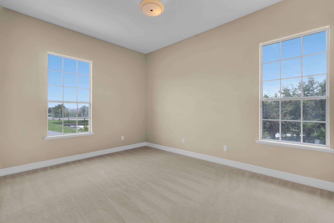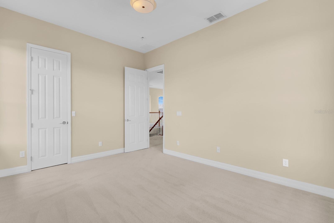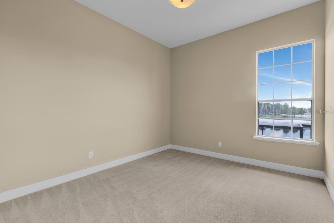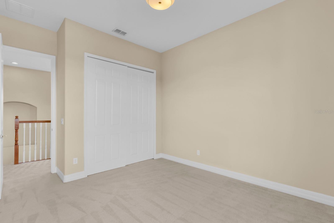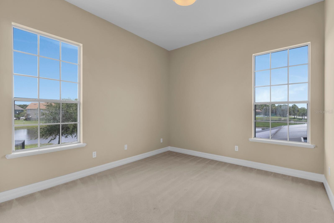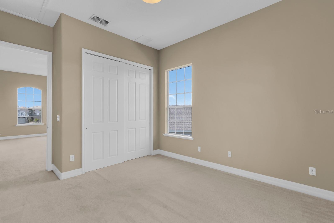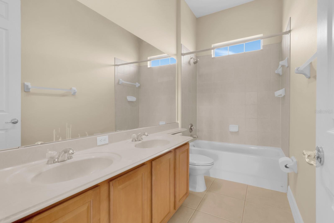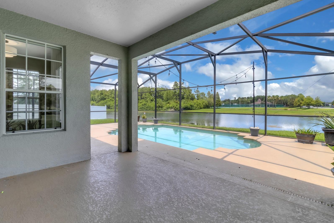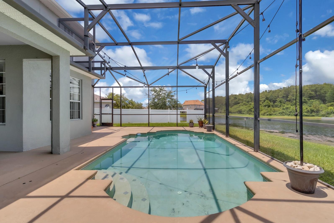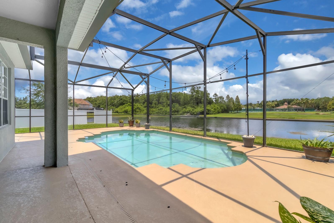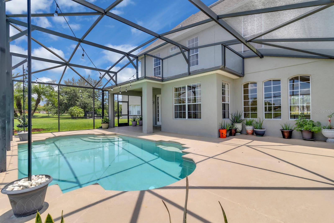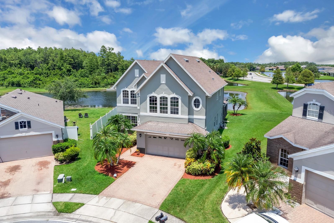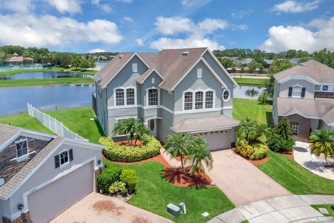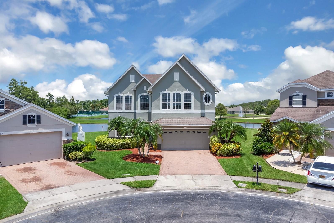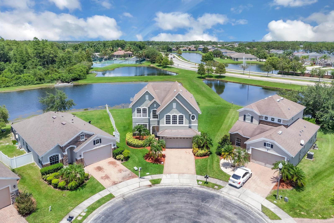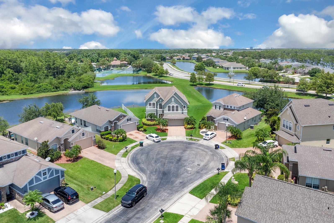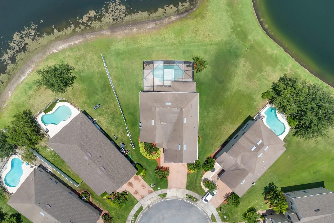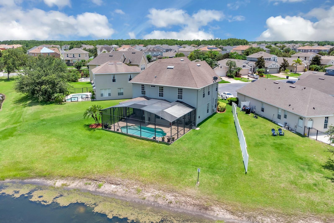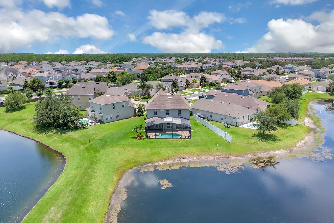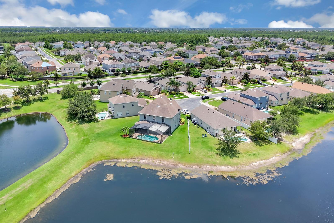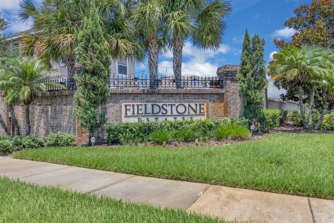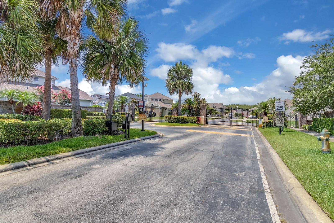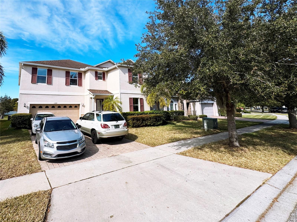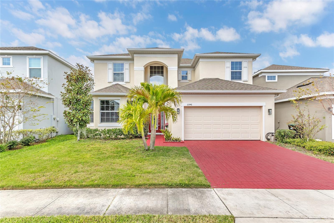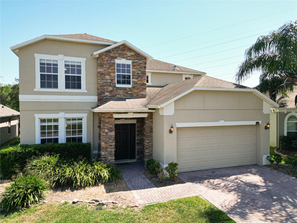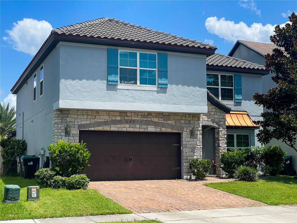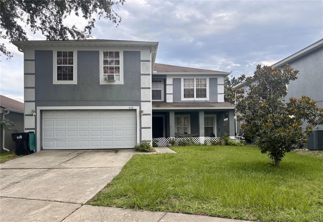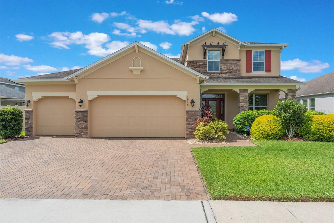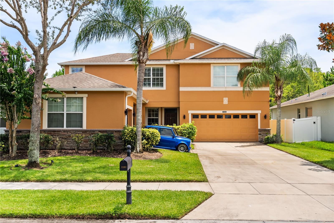2255 Stone Lake Court, ORLANDO, FL 32824
Property Photos
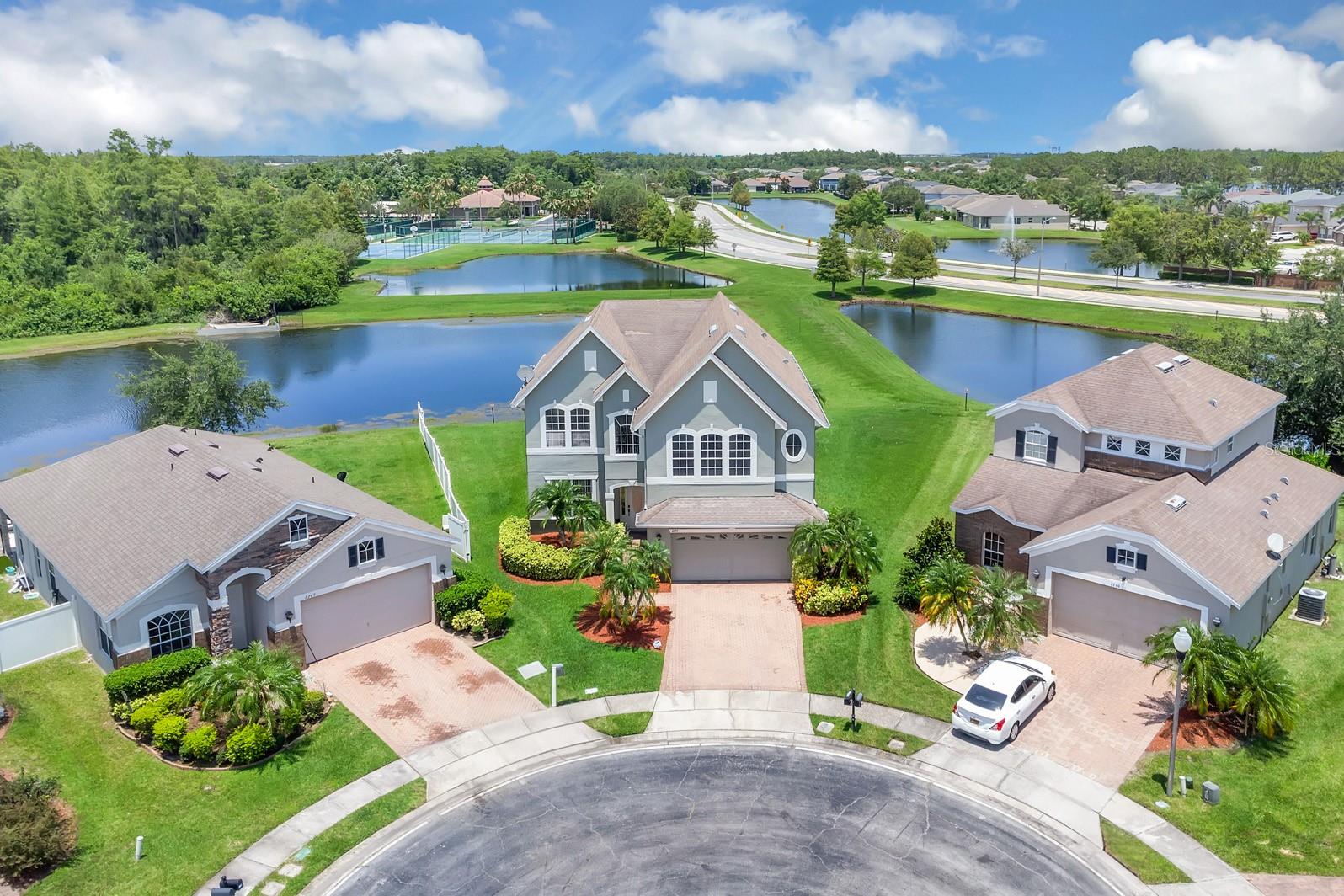
Would you like to sell your home before you purchase this one?
Priced at Only: $565,000
For more Information Call:
Address: 2255 Stone Lake Court, ORLANDO, FL 32824
Property Location and Similar Properties
- MLS#: S5128490 ( Residential )
- Street Address: 2255 Stone Lake Court
- Viewed: 33
- Price: $565,000
- Price sqft: $148
- Waterfront: No
- Year Built: 2007
- Bldg sqft: 3807
- Bedrooms: 4
- Total Baths: 3
- Full Baths: 2
- 1/2 Baths: 1
- Garage / Parking Spaces: 2
- Days On Market: 44
- Additional Information
- Geolocation: 28.3558 / -81.3437
- County: ORANGE
- City: ORLANDO
- Zipcode: 32824
- Subdivision: Fieldstone Estates
- Elementary School: Wyndham Lakes Elementary
- Middle School: Meadow Wood Middle
- High School: Cypress Creek High
- Provided by: COLDWELL BANKER SOLOMON
- Contact: Susy Ortiz
- 407-348-3322

- DMCA Notice
-
DescriptionOne or more photo(s) has been virtually staged. Check out this outstanding 2 story home on a Cul de Sac with a beautiful screened pool overlooking a tranquil pond. Located in the conveniently located gated community of Fieldstone Estates. The home features 4 bedrooms, 2.5 bathrooms. The floor plan offers a combination of living and dining room that flows into the kitchen and dinette. The very spacious kitchen has 42" cabinets, hard surface countertops, breakfast bar, and a dinette with a peaceful view of the pool and pond. The kitchen opens to the dinette and the spacious family room which is great for entertaining friends and family. Beautiful French doors lead from the family room to the lanai and pool area. The laminate flooring on the first floor is new. The second floor welcomes you with a huge loft/game room/studio that is full of natural light. All bedrooms are located on the second floor. The large primary bedroom offers 3 arched windows and a navy blue accent wall, also a huge walk in closet and a master bathroom with big cabinets, hard surface countertops with vanity space, dual sinks, jacuzzi tub, separate shower, private commode, plus a linen closet. The laundry room is on the first floor with a utility sink for your convenience. The bathrooms and the laundry room have ceramic tile flooring, there are 6" baseboards throughout the entire home. The interior is painted with neutral colors. Beautiful pavers on the driveway and walkway welcome you to the tall glass oval front door. This home is not only amazing but it is also conveniently located to all major highways, restaurants, shopping, and banks. Must See!!!
Payment Calculator
- Principal & Interest -
- Property Tax $
- Home Insurance $
- HOA Fees $
- Monthly -
Features
Building and Construction
- Covered Spaces: 0.00
- Exterior Features: French Doors, Lighting, Sliding Doors
- Flooring: Carpet, Ceramic Tile, Laminate
- Living Area: 2951.00
- Roof: Shingle
Land Information
- Lot Features: Cul-De-Sac, In County, Landscaped, Sidewalk, Paved
School Information
- High School: Cypress Creek High
- Middle School: Meadow Wood Middle
- School Elementary: Wyndham Lakes Elementary
Garage and Parking
- Garage Spaces: 2.00
- Open Parking Spaces: 0.00
- Parking Features: Driveway
Eco-Communities
- Pool Features: In Ground, Screen Enclosure
- Water Source: Public
Utilities
- Carport Spaces: 0.00
- Cooling: Central Air
- Heating: Central
- Pets Allowed: Yes
- Sewer: Public Sewer
- Utilities: BB/HS Internet Available, Cable Available, Public
Amenities
- Association Amenities: Gated
Finance and Tax Information
- Home Owners Association Fee: 100.00
- Insurance Expense: 0.00
- Net Operating Income: 0.00
- Other Expense: 0.00
- Tax Year: 2024
Other Features
- Appliances: Dishwasher, Dryer, Microwave, Range, Refrigerator
- Association Name: Empire Management Group
- Country: US
- Furnished: Unfurnished
- Interior Features: Eat-in Kitchen, High Ceilings, Kitchen/Family Room Combo, Living Room/Dining Room Combo, PrimaryBedroom Upstairs, Solid Surface Counters, Thermostat, Tray Ceiling(s), Vaulted Ceiling(s), Walk-In Closet(s)
- Legal Description: FIELDSTONE ESTATES AT MEADOW WOODS 60/146 LOT 41
- Levels: Two
- Area Major: 32824 - Orlando/Taft / Meadow woods
- Occupant Type: Vacant
- Parcel Number: 31-24-30-2750-00-410
- Style: Contemporary
- View: Water
- Views: 33
- Zoning Code: P-D
Similar Properties
Nearby Subdivisions
Bishop Lndg Ph 3
Cedar Bend At Meadow Woods
Cedar Bend At Wyndham Lakes
Cedar Bendmdw Woods Ph 02 Ac
Creekside Villas At Meadow Woo
Creekstone
Creekstone Ph 2
Estatessawgrass Plantation
Fieldstone Estates
Forest Ridge
Harbor Lakes 50 77
Heather Glen At Meadow Woods 4
Hidden Lakes Ph 01
Hidden Lakes Ph 02
Huntcliff Park 51 48
Keystone Sub
La Cascada Ph 01c
La Cascada Ph 1 B
Lake Preserve Ph 1
Lake Preserve Ph 2
Las Cascada Ph 01
Meadow Creek 4458
Meadow Woods Village 04
Meadow Woods Village 05
Meadow Woods Village 07 Ph 01
Meadow Woods Village 09 Ph 02
Meadows At Boggy Creek
Not On The List
Orlando Kissimmee Farms
Pebble Creek Ph 02
Reserve At Sawgrass
Reserve/sawgrass Ph 1
Reserve/sawgrass-ph 1
Reservesawgrass Ph 1
Reservesawgrass Ph 3
Reservesawgrass Ph 4b
Reservesawgrass Ph 5
Reservesawgrassph 1
Reservesawgrassph 4c
Reservesawgrassph 6
Rosewood
Sage Crk
Sandpoint At Meadow Woods
Sawgrass Plantation Ph 01a
Sawgrass Plantation Ph 1b
Sawgrass Plantation Ph 1b Sec
Sawgrass Plantation Ph 1d-1
Sawgrass Plantation Ph 1d1
Sawgrass Plantation Ph 1d2
Sawgrass Plantationph 1b
Sawgrass Plantationph 1d
Sawgrass Pointe
Sawgrass Pointe Ph 1
Somerset Park Ph 1
Somerset Park Ph 2
Somerset Park Phase 3
Southchase
Southchase Ph 01b Prcl 46
Southchase Ph 01b Village 01
Southchase Ph 01b Village 02
Southchase Ph 01b Village 05
Southchase Ph 01b Village 07
Southchase Ph 01b Village 10
Southchase Ph 01b Village 12b
Southchase Ph 01b Village 13 P
Southchase Ph 1b Village 13 Ph
Spahlers Add
Spahlers Add To Taft
Spring Lake
Taft
Taft Tier 10
Taft Town
Taft Town Rep
Towntaft Tier 8
Wetherbee Lakes Sub
Willow Pond Ph 02 45/135
Willow Pond Ph 02 45135
Willowbrook
Willowbrook Ph 01
Willowbrook Ph 02
Windcrest At Meadow Woods 51 2
Woodbridge At Meadow Woods
Woodland Park Ph 1a
Woodland Park Ph 2
Woodland Park Ph 3
Woodland Park Ph 8
Woodland Park Phase 3
Wyndham Lakes Estates

- One Click Broker
- 800.557.8193
- Toll Free: 800.557.8193
- billing@brokeridxsites.com



