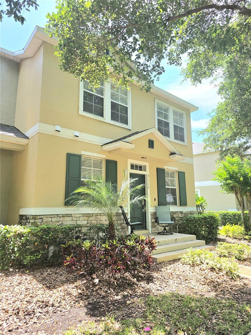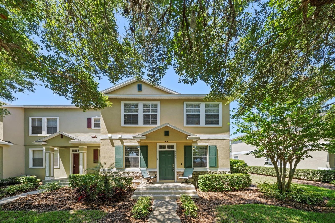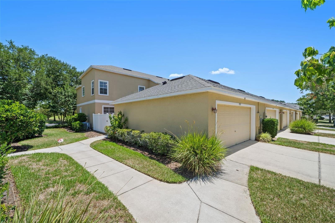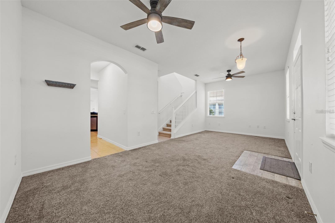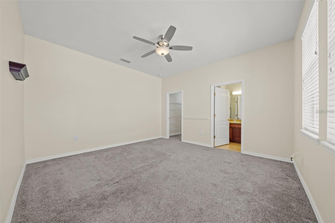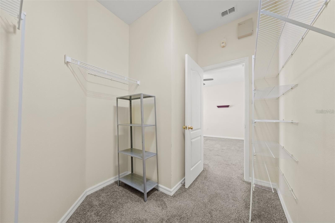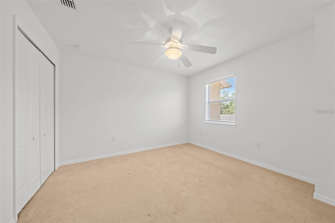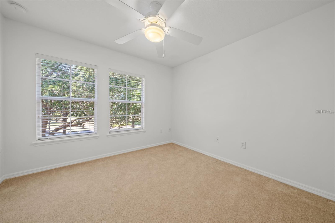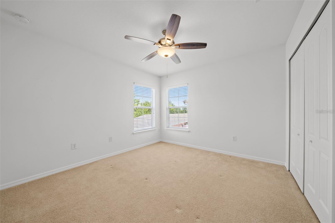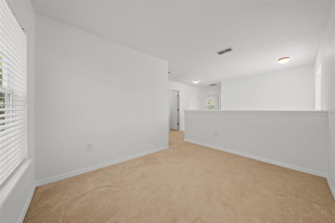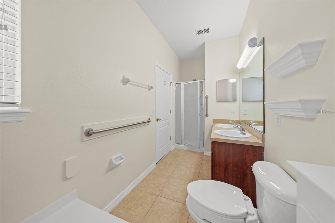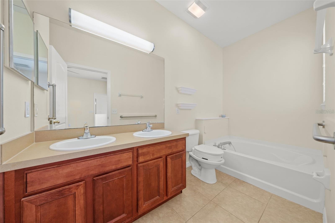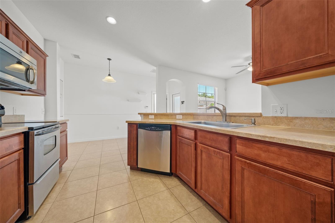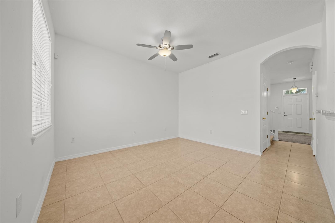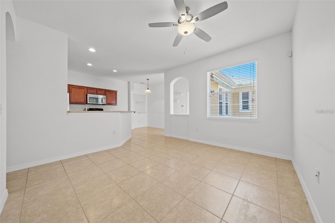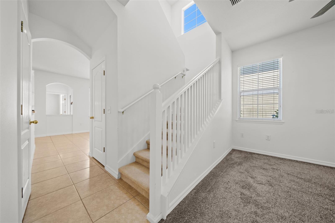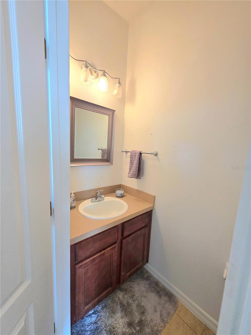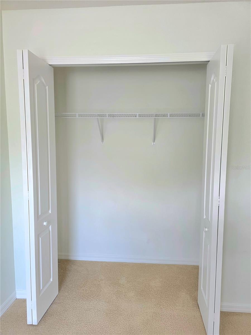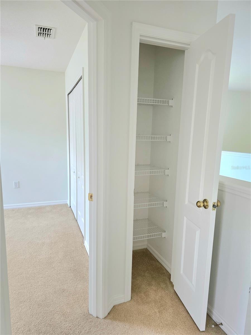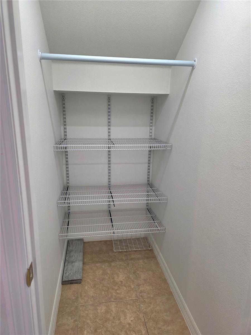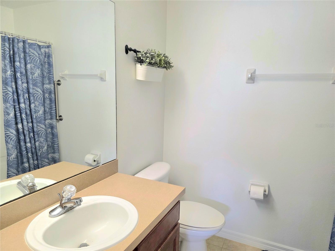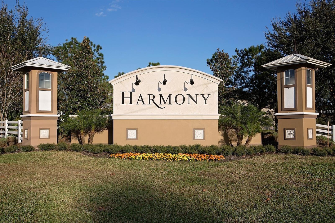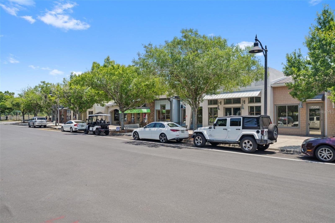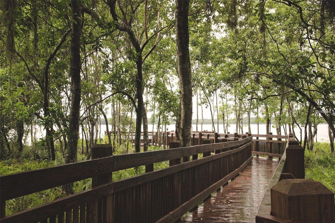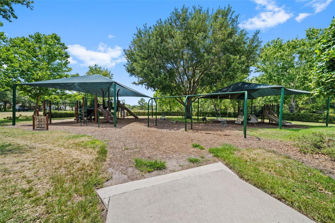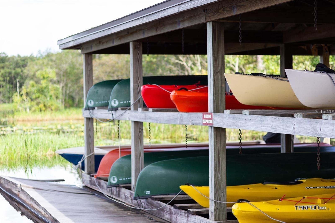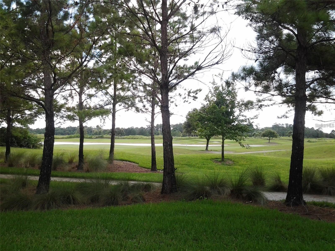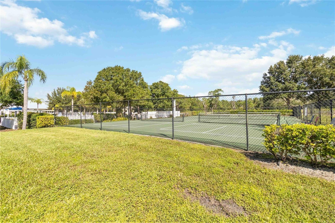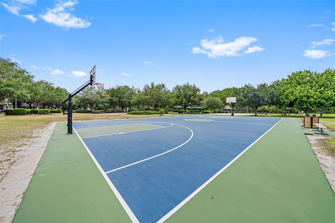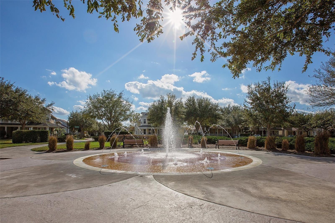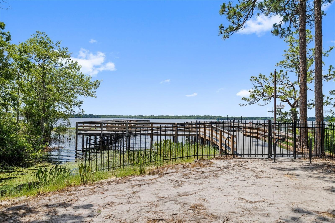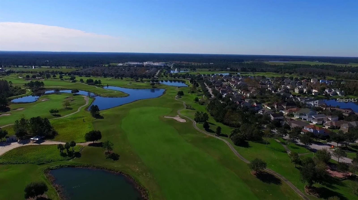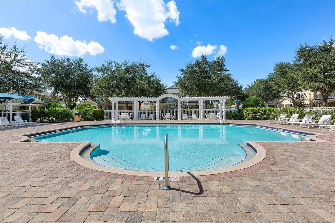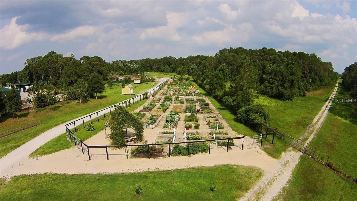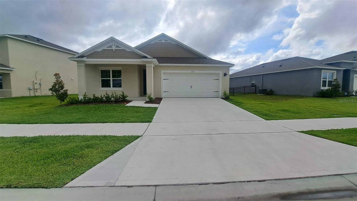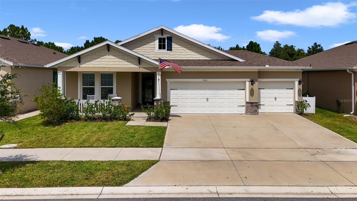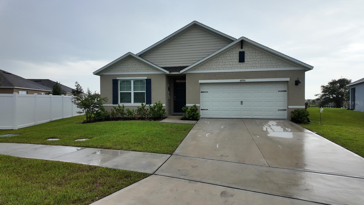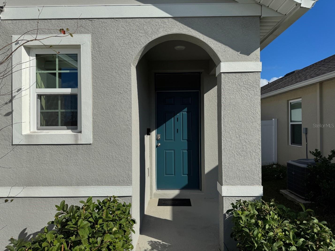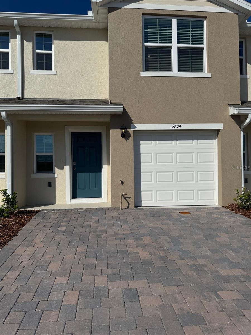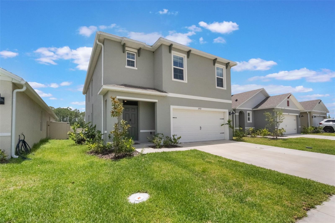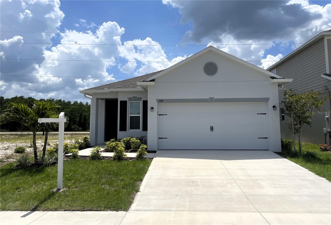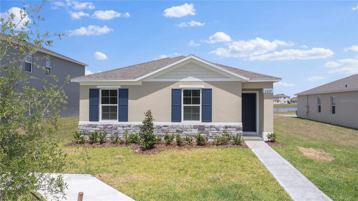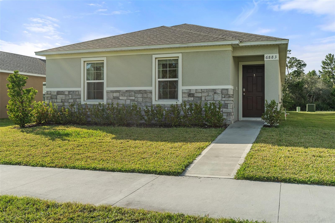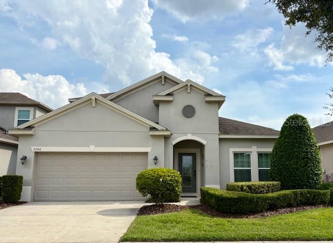7112 Five Oaks Drive, HARMONY, FL 34773
Property Photos
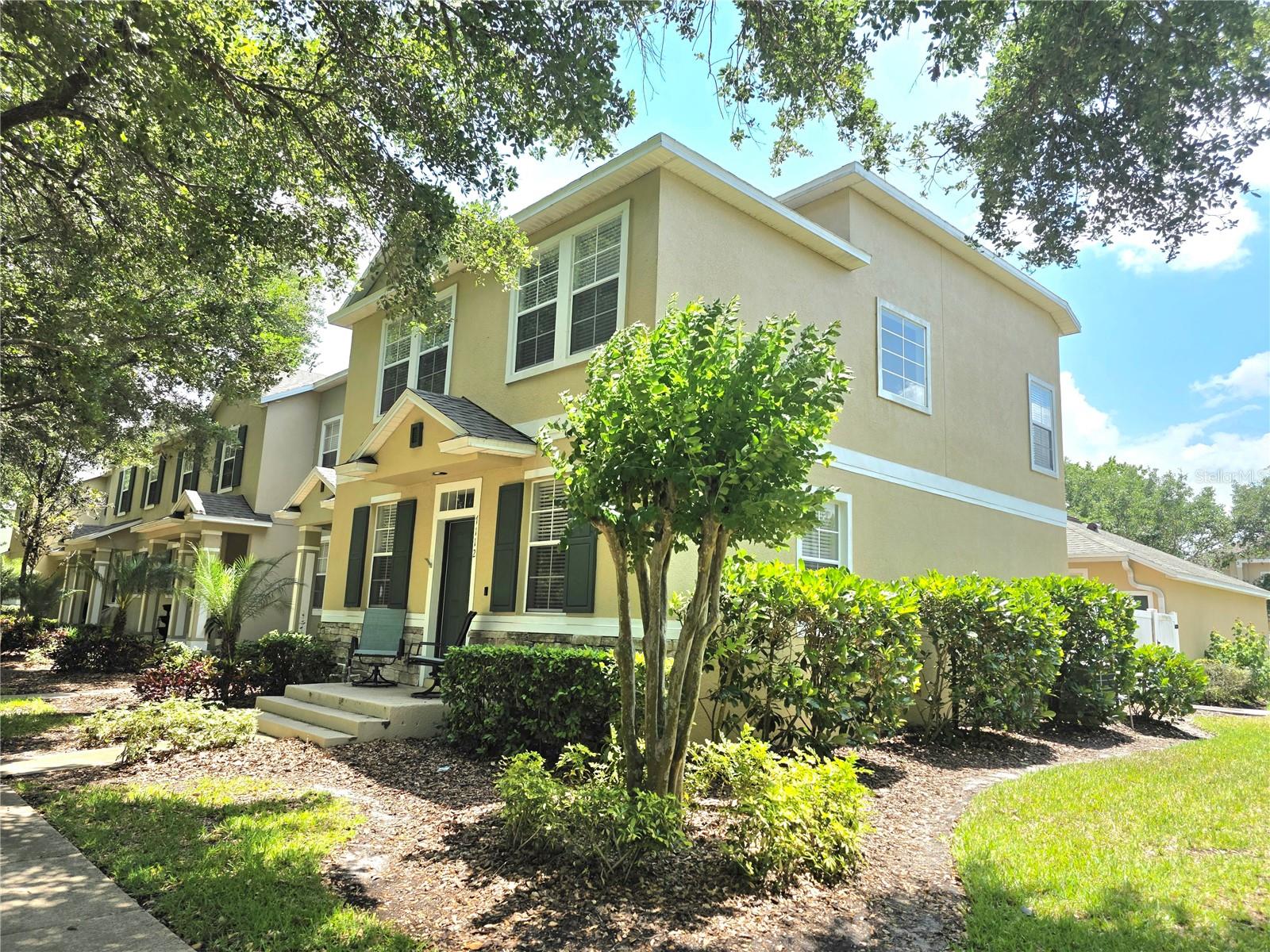
Would you like to sell your home before you purchase this one?
Priced at Only: $2,500
For more Information Call:
Address: 7112 Five Oaks Drive, HARMONY, FL 34773
Property Location and Similar Properties
- MLS#: S5126595 ( Residential Lease )
- Street Address: 7112 Five Oaks Drive
- Viewed: 52
- Price: $2,500
- Price sqft: $1
- Waterfront: No
- Year Built: 2007
- Bldg sqft: 2627
- Bedrooms: 4
- Total Baths: 3
- Full Baths: 2
- 1/2 Baths: 1
- Garage / Parking Spaces: 2
- Days On Market: 77
- Additional Information
- Geolocation: 28.1931 / -81.1498
- County: OSCEOLA
- City: HARMONY
- Zipcode: 34773
- Subdivision: Ashley Park At Harmony
- Provided by: LA ROSA REALTY ORLANDO LLC
- Contact: Ana Maria Rivas Marrero
- 407-288-7384

- DMCA Notice
-
Description*Minutes from Lake Nona* A golfer's dream! Home in Ashley Park, within the beautiful Harmony community in Saint Cloud, Florida! This well maintained, spacious 4 bedroom, 2.5 bathroom townhome features a convenient downstairs owner's suite and stunning golf course views from your front steps. Living room to the kitchen, dining area, and back patio, perfect for entertaining guests. Upstairs, a generous loft area offers versatile possibilities, along with three additional bedrooms and a full bathroom. Two car garage with alley access. Enjoy the vibrant community atmosphere of Harmony, which offers a wealth of amenities including Buck Lake with community owned boats, a fishing pier, rocking chairs, and a bench swing. Cool off in two stunning community pools, explore scenic walking trails, dog parks, playgrounds, a splash pad for the little ones, and sports facilities such as sand volleyball, basketball courts, a ping pong table, and tennis courts. For golf enthusiasts, the Harmony Preserve Golf Course provides a remarkable experience. There truly is something for everyone in this incredible community. To top it all off, Harmony boasts top rated schools from Kindergarten through High School. Don't miss your chance to own in this amazing neighborhood. Schedule your tour today! Virtual staging in photos.
Payment Calculator
- Principal & Interest -
- Property Tax $
- Home Insurance $
- HOA Fees $
- Monthly -
Features
Building and Construction
- Covered Spaces: 0.00
- Living Area: 2036.00
Garage and Parking
- Garage Spaces: 2.00
- Open Parking Spaces: 0.00
Utilities
- Carport Spaces: 0.00
- Cooling: Central Air
- Heating: Central
- Pets Allowed: Yes
Finance and Tax Information
- Home Owners Association Fee: 0.00
- Insurance Expense: 0.00
- Net Operating Income: 0.00
- Other Expense: 0.00
Other Features
- Appliances: Dishwasher, Range Hood, Refrigerator
- Association Name: Association Solutions/ Mark Hills
- Country: US
- Furnished: Unfurnished
- Interior Features: Living Room/Dining Room Combo, Primary Bedroom Main Floor, Thermostat, Walk-In Closet(s), Window Treatments
- Levels: Two
- Area Major: 34773 - St Cloud (Harmony)
- Occupant Type: Vacant
- Parcel Number: 30-26-32-2877-0001-002A
- Views: 52
Owner Information
- Owner Pays: Grounds Care, Taxes, Trash Collection
Similar Properties

- One Click Broker
- 800.557.8193
- Toll Free: 800.557.8193
- billing@brokeridxsites.com



