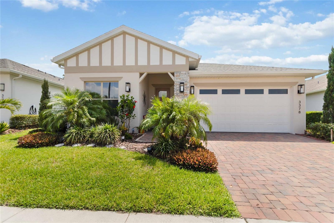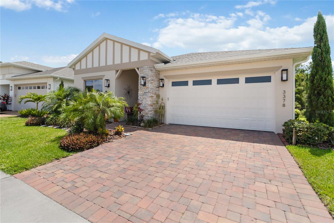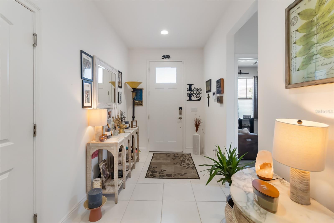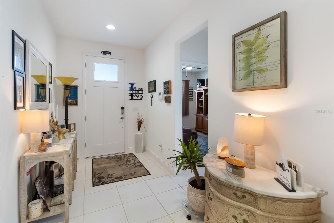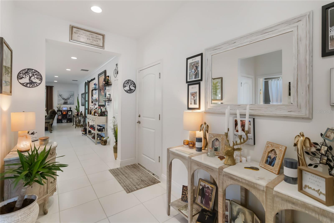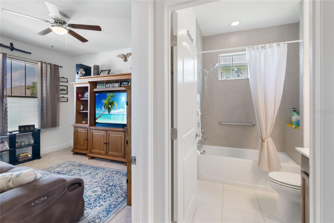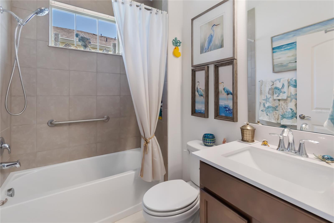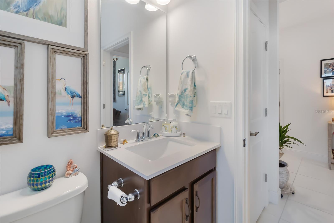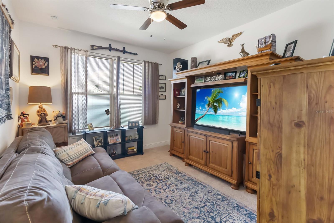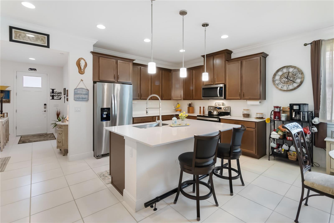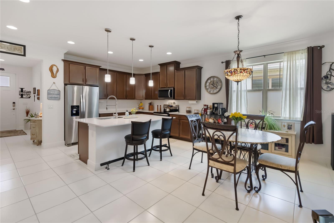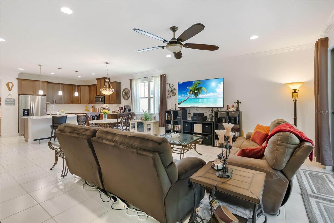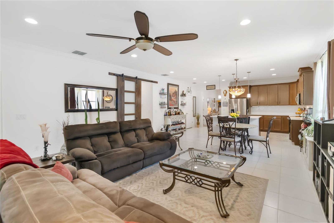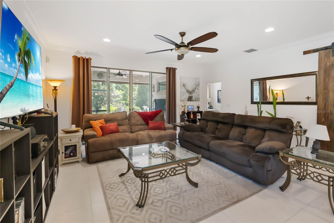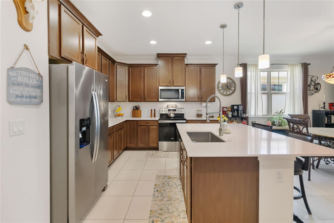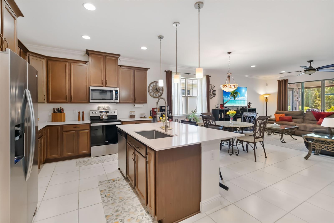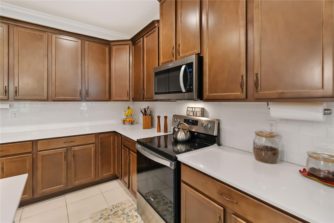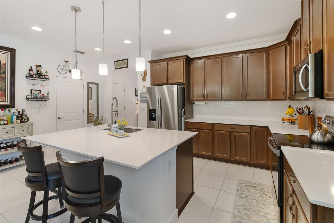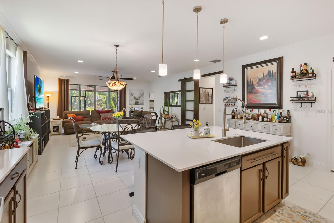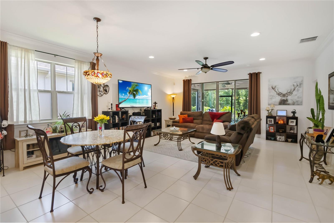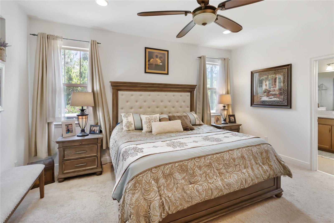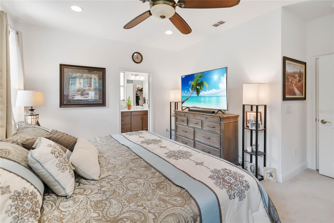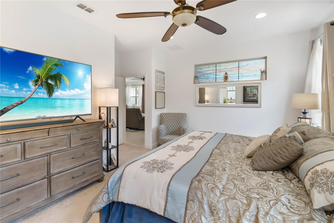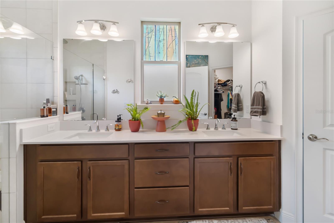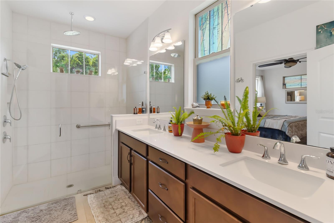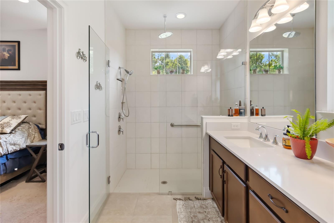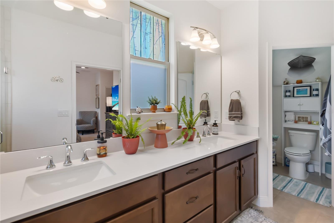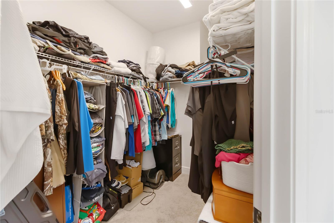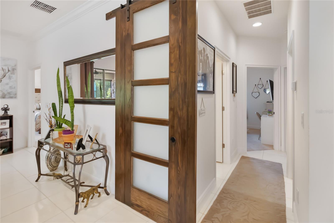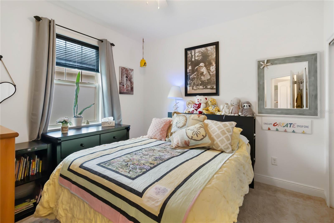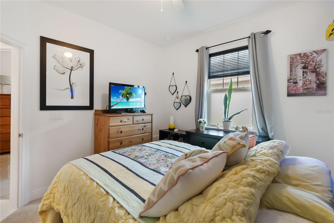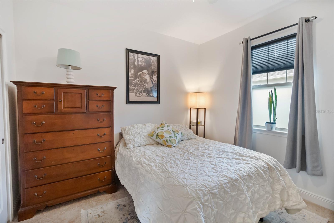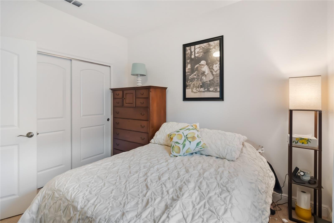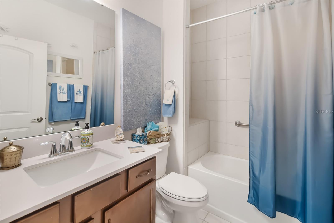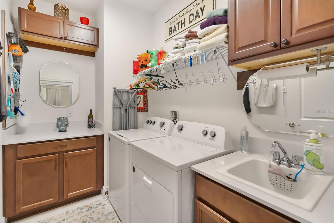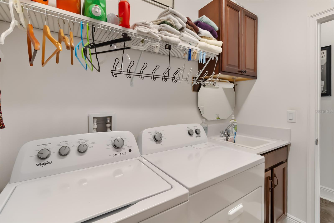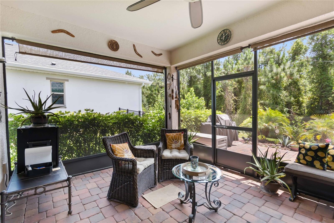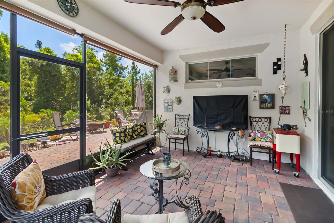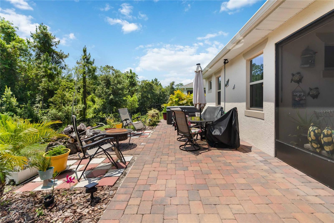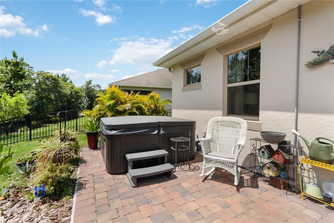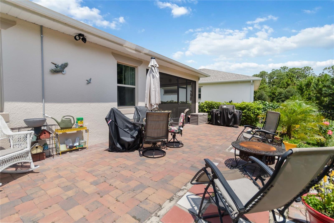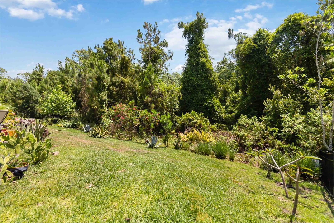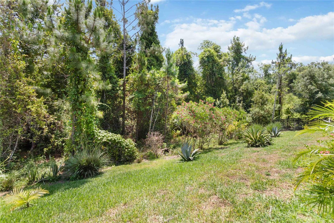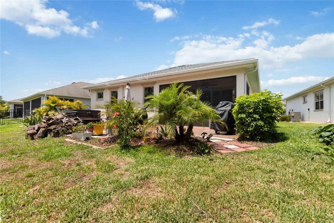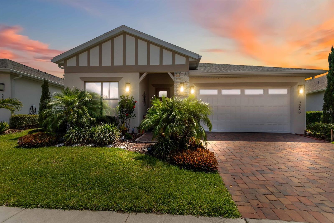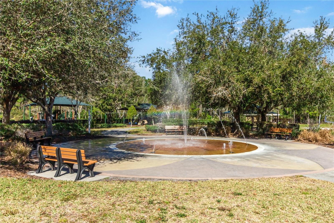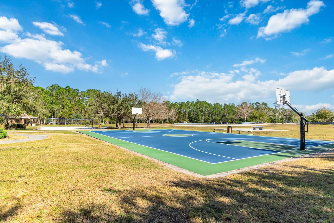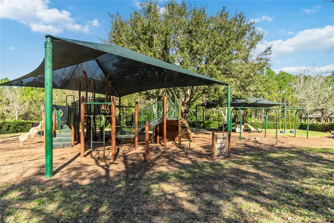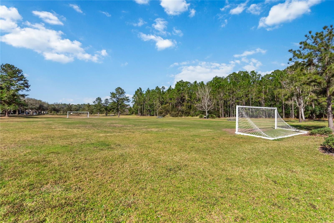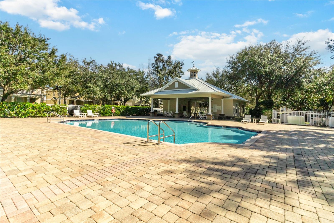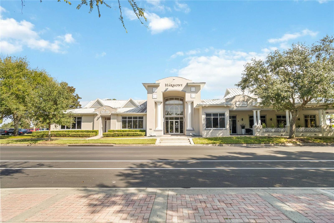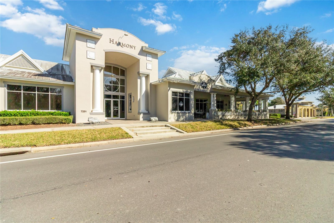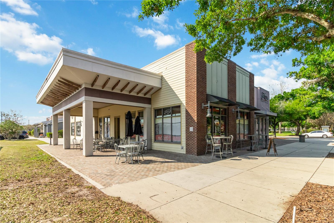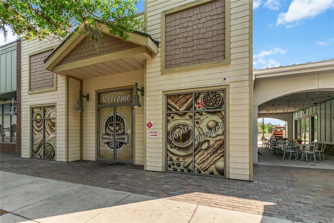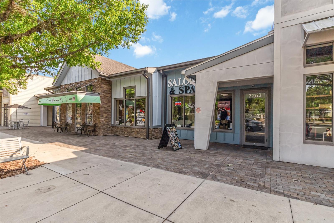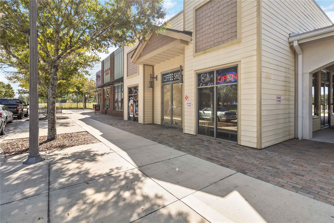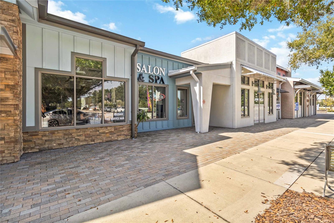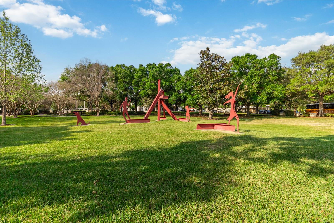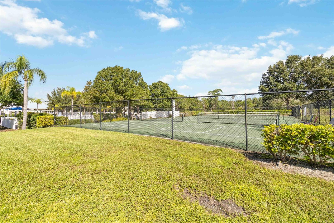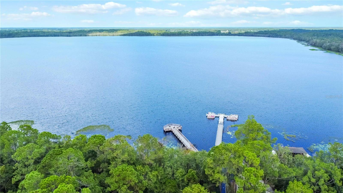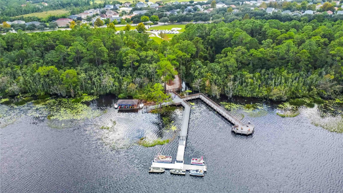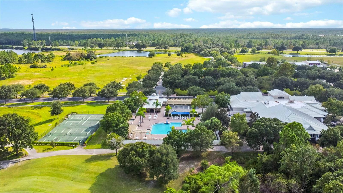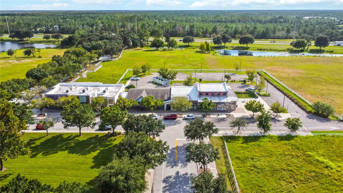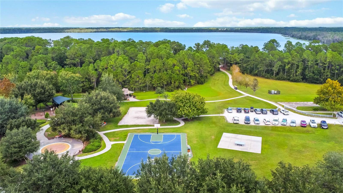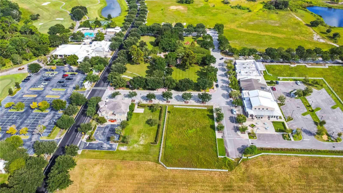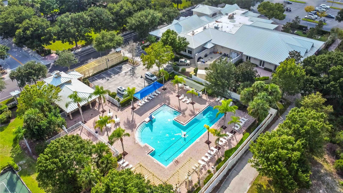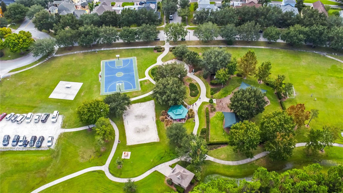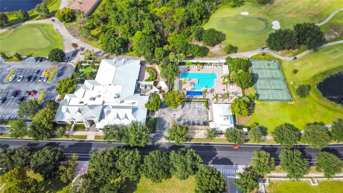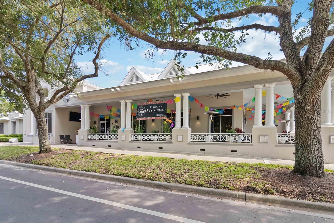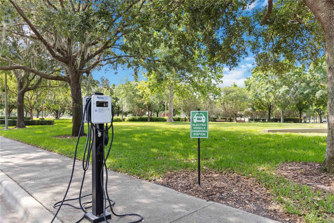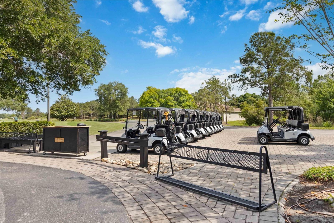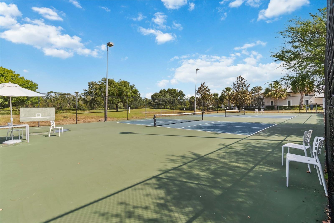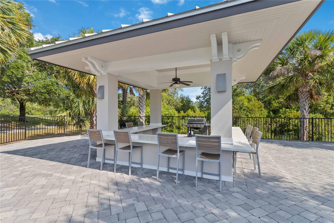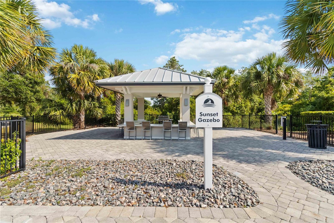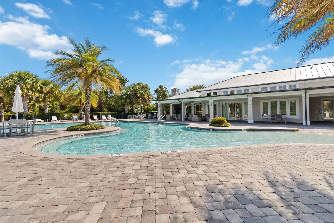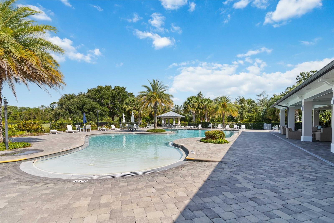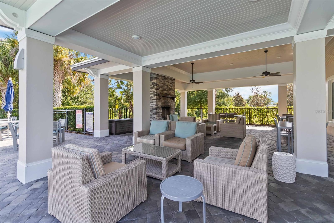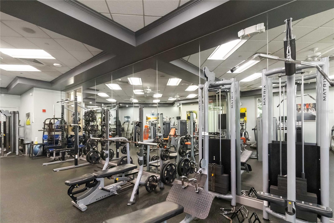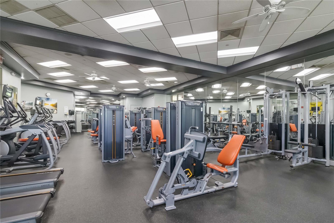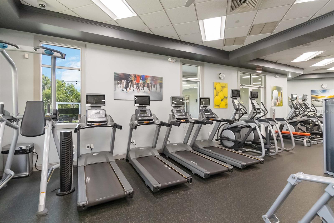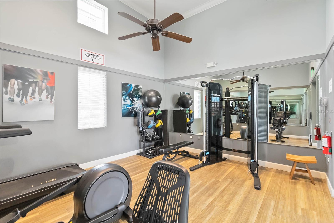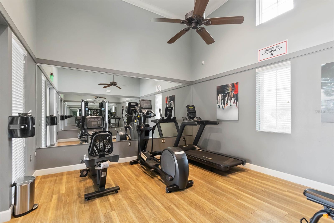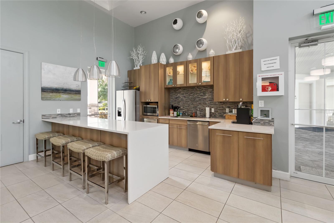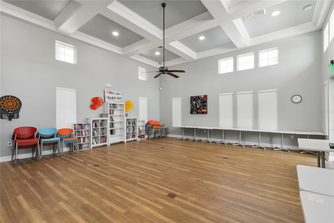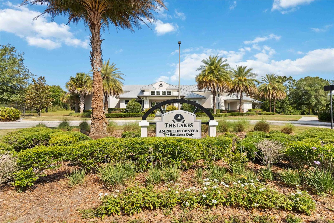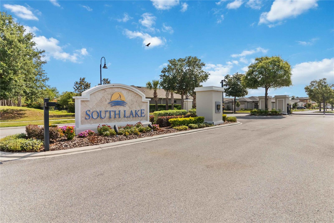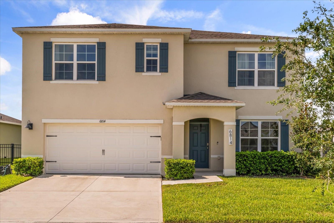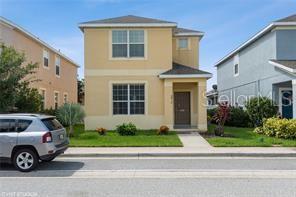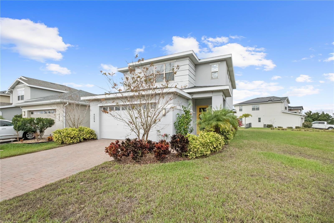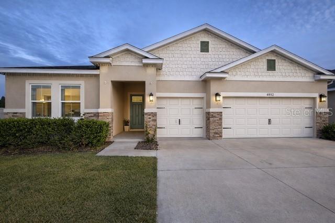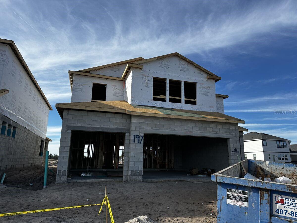3378 Sagebrush Street, HARMONY, FL 34773
Active
Property Photos
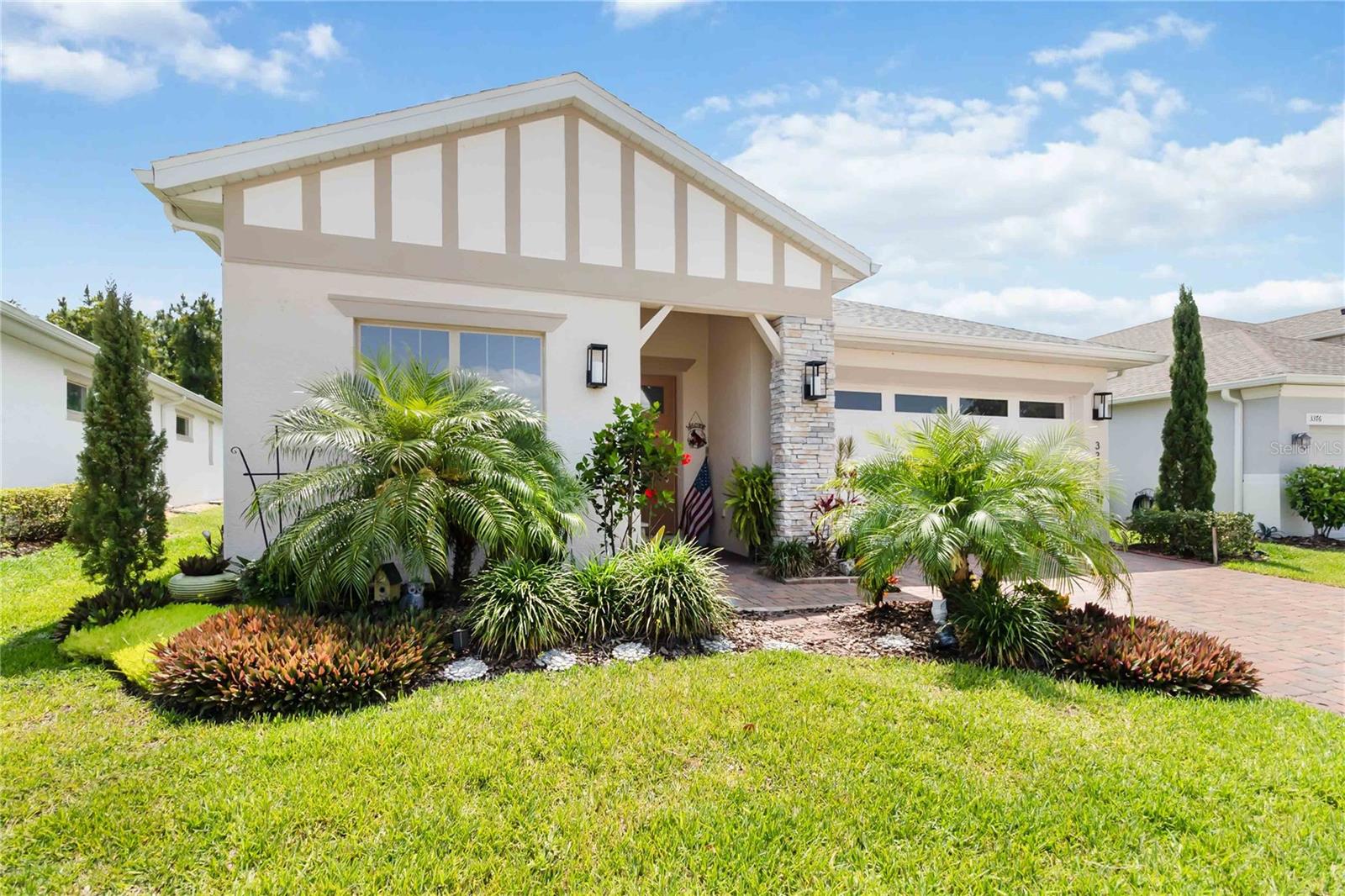
Would you like to sell your home before you purchase this one?
Priced at Only: $448,895
For more Information Call:
Address: 3378 Sagebrush Street, HARMONY, FL 34773
Property Location and Similar Properties
- MLS#: S5126363 ( Residential )
- Street Address: 3378 Sagebrush Street
- Viewed: 28
- Price: $448,895
- Price sqft: $169
- Waterfront: No
- Year Built: 2022
- Bldg sqft: 2662
- Bedrooms: 3
- Total Baths: 3
- Full Baths: 3
- Garage / Parking Spaces: 2
- Days On Market: 265
- Additional Information
- Geolocation: 28.1974 / -81.1328
- County: OSCEOLA
- City: HARMONY
- Zipcode: 34773
- Subdivision: Harmony Nbrhd I
- Provided by: FIERCE REALTY
- Contact: Amy Harris
- 407-758-5179

- DMCA Notice
-
DescriptionWelcome to this stunning 3 bedroom, 3 bathroom home with an additional office that can easily serve as a fourth bedroom, offering flexibility to suit your lifestyle. Nestled in a vibrant 55+ community, this home is packed with thoughtful upgrades and custom touches throughout. Inside, you'll find an open concept layout enhanced with oversized ceiling fans, dimmable lighting, and extra outletsincluding a floor outlet in the living room for easy furniture arrangement. The chef inspired kitchen boasts stainless steel appliances, a spacious island with a footrest, a single basin sink, and corner cabinetry for optimal storage. A custom barn door separates the bedroom wing for added privacy. Retreat to the luxurious primary suite featuring a spa like bath with a seamless glass rain shower, tile extending to the ceiling, built in caddy and seat, and a dual vanity. The home also offers crown molding, fully insulated walls and attic, security wiring, wide pull down attic stairs in the garage, and a premium water treatment system by Bryan King Sci Chem with a Clack water softener. Step outside to your private backyard oasis complete with a 10x40 pavered patio, barbecue/fire pit pad, hot tub, Coolaroo shaded lanai, and flood lightingall serviced by a manual timer controlled irrigation system. Quarterly pest control ensures peace of mind. Additionally, the home is equipped with a generator hookup, allowing you to easily connect a generator for reliable backup power during any outage. As part of an amenity rich 55+ community, residents enjoy access to pickleball courts, golf, two fitness centers, a resort style pool, and a calendar full of daily eventslike 9 a.m. water aerobicsoffering countless opportunities to stay active, social, and engaged. This home is a rare findcombining upgraded comfort with an active, welcoming lifestyle. Call today to set up a private showing!
Payment Calculator
- Principal & Interest -
- Property Tax $
- Home Insurance $
- HOA Fees $
- Monthly -
Features
Building and Construction
- Builder Model: Verona
- Builder Name: Jones Homes
- Covered Spaces: 0.00
- Exterior Features: Rain Gutters, Sidewalk, Sliding Doors
- Flooring: Carpet, Tile
- Living Area: 1953.00
- Roof: Shingle
Property Information
- Property Condition: Completed
Land Information
- Lot Features: Conservation Area, Landscaped, Near Golf Course, Sidewalk, Paved, Private
Garage and Parking
- Garage Spaces: 2.00
- Open Parking Spaces: 0.00
- Parking Features: Driveway, Garage Door Opener
Eco-Communities
- Water Source: Public
Utilities
- Carport Spaces: 0.00
- Cooling: Central Air
- Heating: Central, Electric
- Pets Allowed: Yes
- Sewer: Public Sewer
- Utilities: Cable Connected, Electricity Connected, Public, Sewer Connected, Sprinkler Recycled, Underground Utilities, Water Connected
Amenities
- Association Amenities: Clubhouse, Fitness Center, Gated, Golf Course, Pickleball Court(s), Pool
Finance and Tax Information
- Home Owners Association Fee Includes: Pool, Maintenance Grounds
- Home Owners Association Fee: 735.00
- Insurance Expense: 0.00
- Net Operating Income: 0.00
- Other Expense: 0.00
- Tax Year: 2024
Other Features
- Appliances: Dishwasher, Disposal, Dryer, Electric Water Heater, Exhaust Fan, Freezer, Ice Maker, Microwave, Range, Refrigerator, Washer
- Association Name: Association Solutions of Central FL/ Mark Hill
- Association Phone: 407-847-2280
- Country: US
- Interior Features: Built-in Features, Ceiling Fans(s), Crown Molding, High Ceilings, Open Floorplan, Primary Bedroom Main Floor, Stone Counters, Thermostat, Walk-In Closet(s), Window Treatments
- Legal Description: HARMONY NEIGHBORHOOD I PB 24 PGS 110-119 LOT 35
- Levels: One
- Area Major: 34773 - St Cloud (Harmony)
- Occupant Type: Owner
- Parcel Number: 29-26-32-3296-0001-0350
- Possession: Close Of Escrow
- Style: Florida
- View: Trees/Woods
- Views: 28
- Zoning Code: PUD
Similar Properties
Nearby Subdivisions
Birchwood Nbhds B C
Birchwood Neighborhoods
Enclave At Lakes Of Harmony
Harmony Central Ph 1
Harmony Nbhd G H F
Harmony Nbhd I
Harmony Nbhd J
Harmony Nbrhd H1
Harmony Nbrhd I
Harmony West
Harmony West Ph 1a
Villages At Harmony Pb 2c 2d
Villages At Harmony Ph 1b
Villages At Harmony Ph 1c1 1d
Villages At Harmony Ph 1c2
Villages At Harmony Ph 2a

- One Click Broker
- 800.557.8193
- Toll Free: 800.557.8193
- billing@brokeridxsites.com



