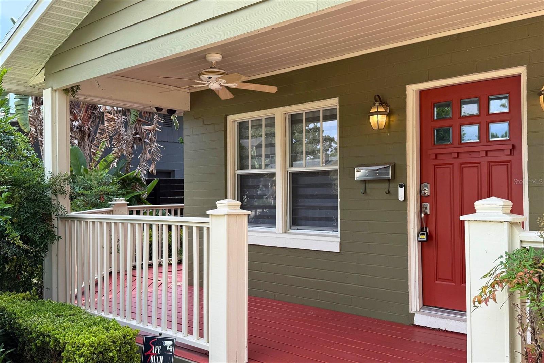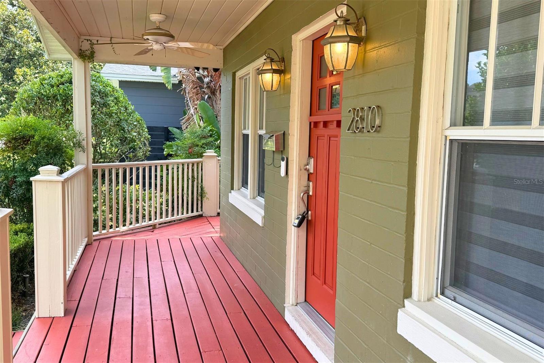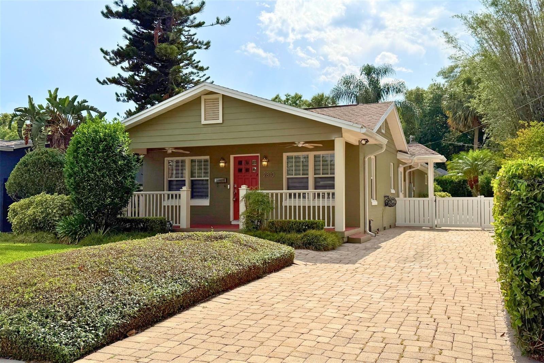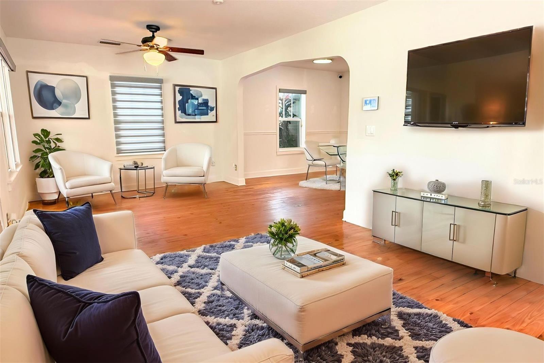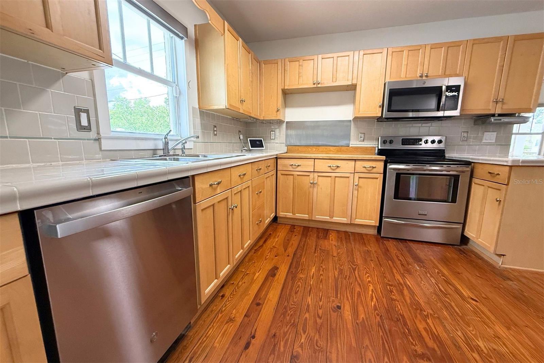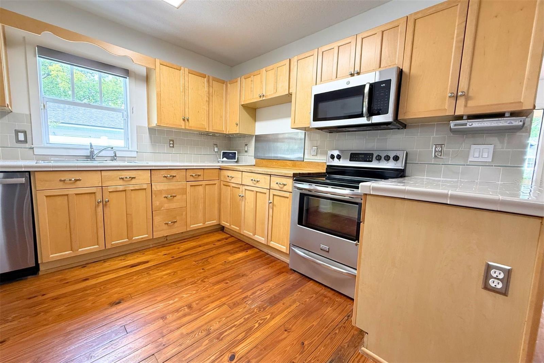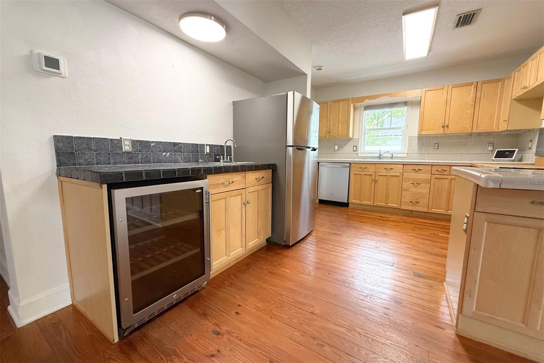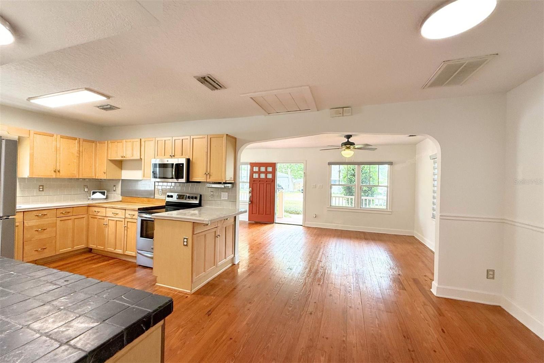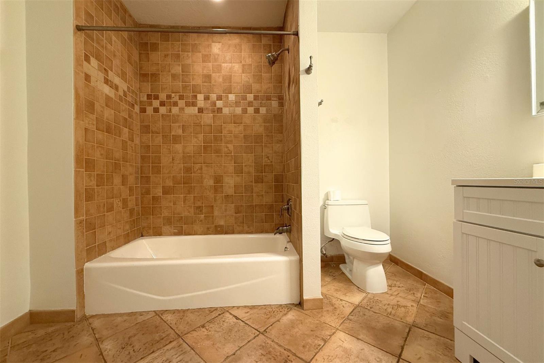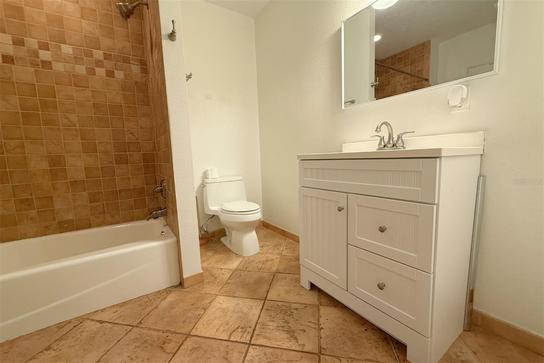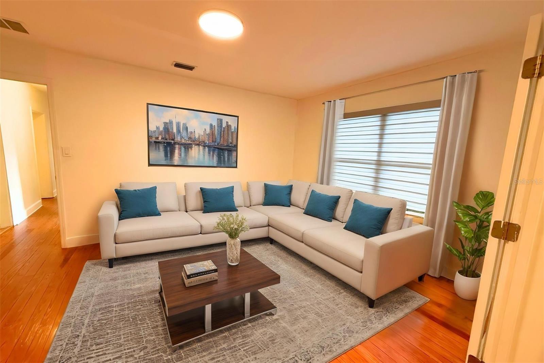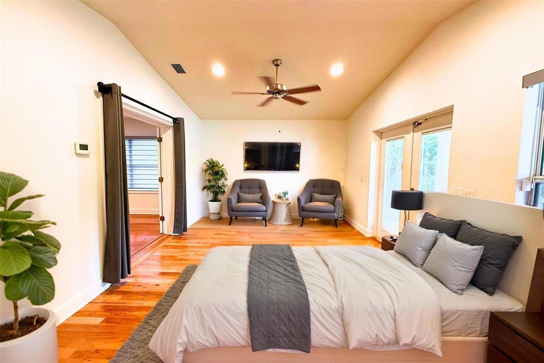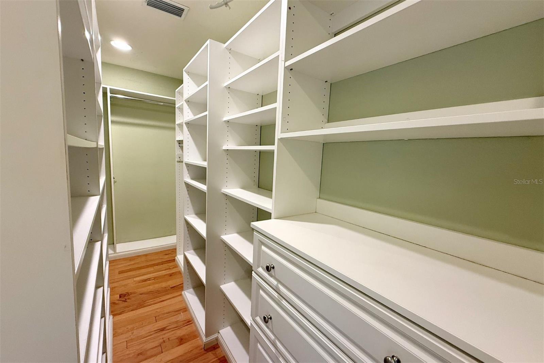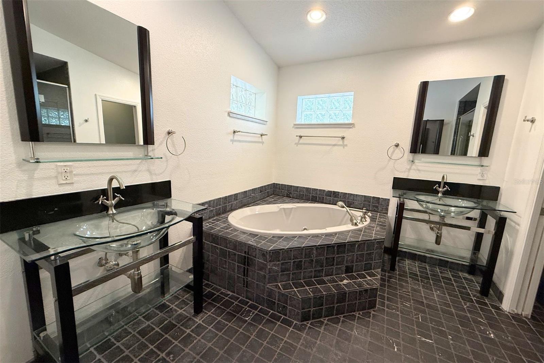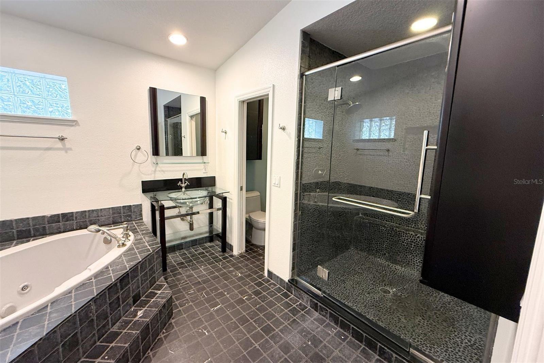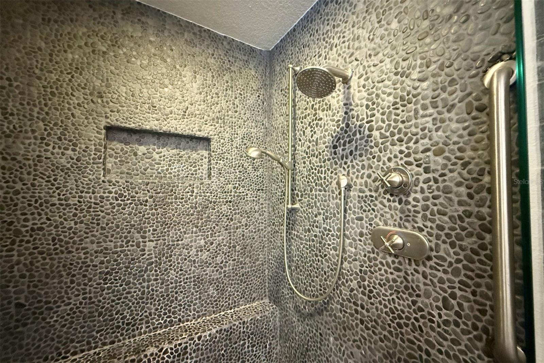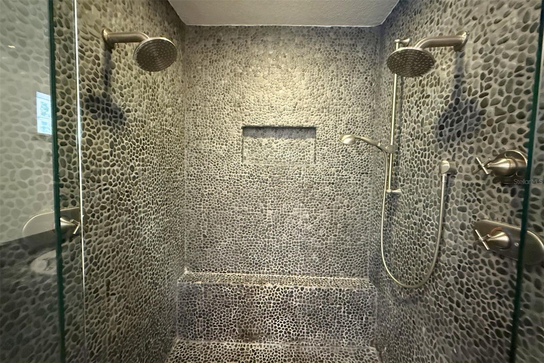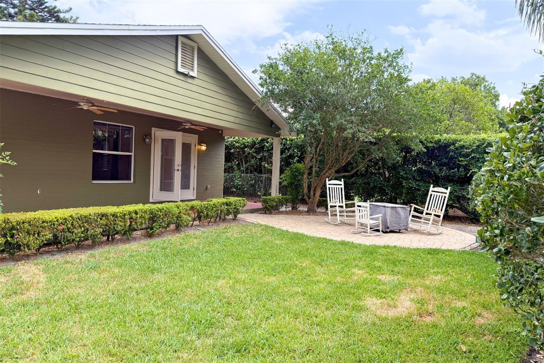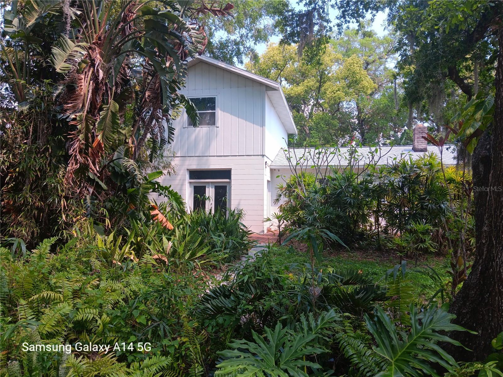2810 Elizabeth Avenue, ORLANDO, FL 32804
Property Photos
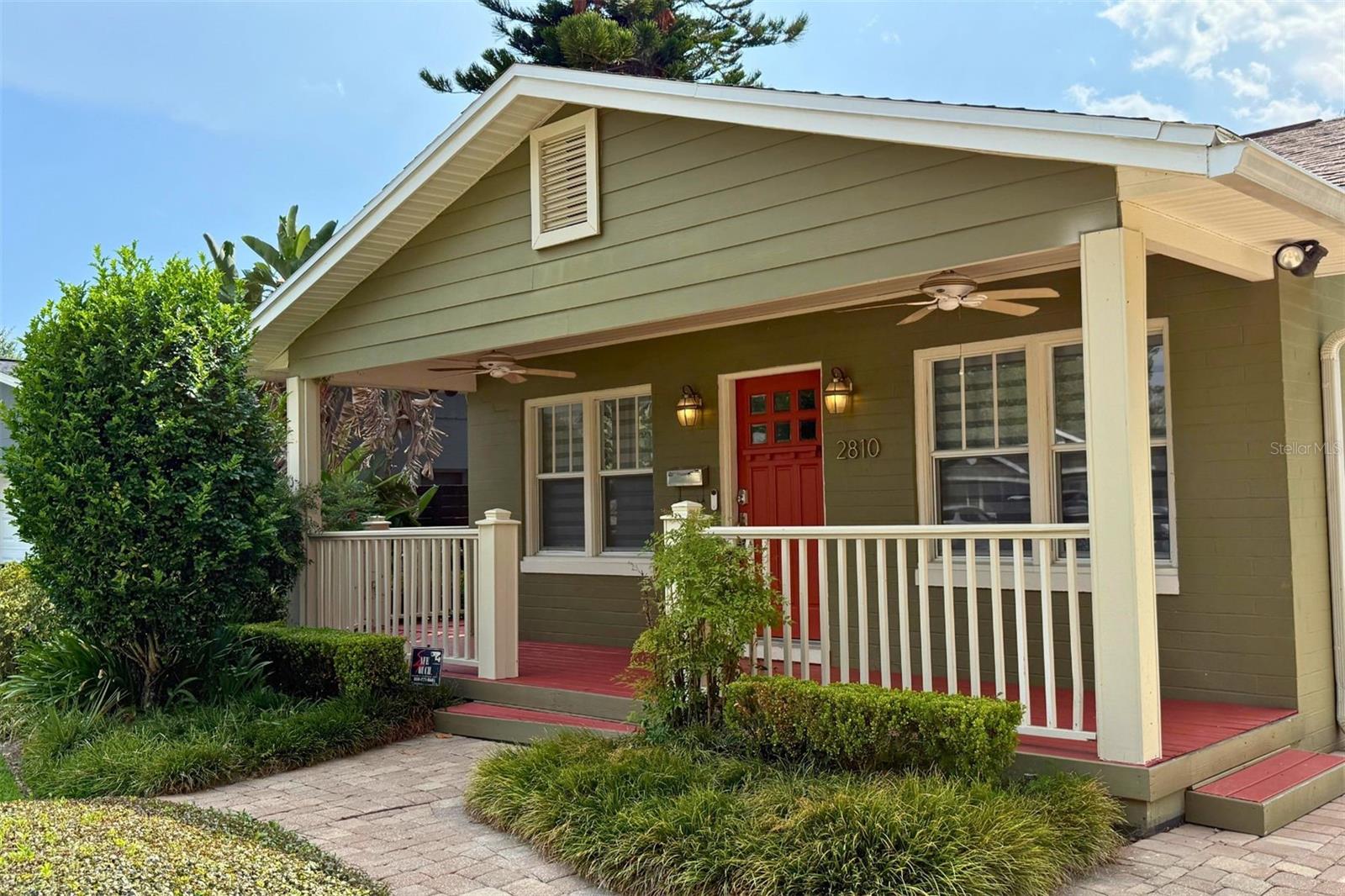
Would you like to sell your home before you purchase this one?
Priced at Only: $600,000
For more Information Call:
Address: 2810 Elizabeth Avenue, ORLANDO, FL 32804
Property Location and Similar Properties
- MLS#: S5126323 ( Residential )
- Street Address: 2810 Elizabeth Avenue
- Viewed: 1
- Price: $600,000
- Price sqft: $264
- Waterfront: No
- Year Built: 1948
- Bldg sqft: 2276
- Bedrooms: 3
- Total Baths: 2
- Full Baths: 2
- Days On Market: 4
- Additional Information
- Geolocation: 28.5766 / -81.3852
- County: ORANGE
- City: ORLANDO
- Zipcode: 32804
- Subdivision: Anderson Park Sub
- Elementary School: Princeton Elem
- Middle School: College Park
- High School: Edgewater
- Provided by: ODYSSEY REAL ESTATE SERVICES LLC
- Contact: Leo Pacheco
- 321-529-2700

- DMCA Notice
-
DescriptionOne or more photo(s) has been virtually staged. Welcome to this exceptional 3 bedroom, 2 bath home nestled in the heart of College Park, one of Orlandos most desirable neighborhoods. Offering the perfect balance of luxury, charm, and modern convenience, this spacious residence puts you just minutes from downtown Orlando, major highways, schools, theme parks, vibrant local dining, and stylish shopping and boutiquesall while enjoying the tranquility of peaceful privacy with a backyard seating area on a full size covered deck. Inside, you'll find a beautifully designed layout with original hardwood floors that bring warmth and timeless character throughout. Along with a large front living room/dining room combo, the expansive primary bedroom is a true retreat, complete with a spa inspired en suite bath, featuring dual vanities, a soaking jet tub, dual head walk in shower, and a large walk in closet. Connected to the primary bedroom is a bonus room, with separate French doors and hallway access that can be used for a sitting area, home office, nursery, playroom, and large enough for a family room. The kitchen is a chefs dream, showcasing a stylish mix of butcher block and tile countertops, stainless steel appliances (2024), a wine/beverage fridge, and a wet barideal for entertaining. A separate laundry/utility room with top tier washer and dryer adds everyday ease. This home also includes two guest bedrooms, one with direct access to the second bathroom. Plus, the home comes with several Major system upgrades offer true peace of mind: new roof (2023), new plumbing and water heater (2024), and a brand new A/C unit installed in March 2025, including dual zoned thermostats for front and back. A transferable foundation warranty and termite bond are also included. Outside, enjoy the large, fenced in backyard complete with a portable propane fire pit, ideal for relaxing, entertaining, or letting pets roam free. With its unbeatable location and thoughtful upgrades throughout, this timeless gem is your opportunity to own a piece of College Park charm with all the modern comforts and easy access to countless services and amenities.
Payment Calculator
- Principal & Interest -
- Property Tax $
- Home Insurance $
- HOA Fees $
- Monthly -
Features
Building and Construction
- Covered Spaces: 0.00
- Exterior Features: French Doors, Rain Gutters, Sidewalk
- Fencing: Vinyl
- Flooring: Ceramic Tile, Wood
- Living Area: 1856.00
- Roof: Shingle
Property Information
- Property Condition: Completed
School Information
- High School: Edgewater High
- Middle School: College Park Middle
- School Elementary: Princeton Elem
Garage and Parking
- Garage Spaces: 0.00
- Open Parking Spaces: 0.00
Eco-Communities
- Green Energy Efficient: Appliances, Exposure/Shade, Thermostat, Water Heater
- Water Source: Public
Utilities
- Carport Spaces: 0.00
- Cooling: Central Air, Zoned
- Heating: Central, Electric, Zoned
- Pets Allowed: Cats OK, Dogs OK
- Sewer: Public Sewer
- Utilities: Cable Connected, Electricity Connected, Natural Gas Available, Phone Available, Public, Sewer Connected, Water Connected
Finance and Tax Information
- Home Owners Association Fee: 0.00
- Insurance Expense: 0.00
- Net Operating Income: 0.00
- Other Expense: 0.00
- Tax Year: 2024
Other Features
- Appliances: Cooktop, Dishwasher, Disposal, Dryer, Ice Maker, Microwave, Range, Refrigerator, Washer, Wine Refrigerator
- Country: US
- Interior Features: Cathedral Ceiling(s), Ceiling Fans(s), Eat-in Kitchen, Solid Surface Counters, Stone Counters, Thermostat, Walk-In Closet(s), Wet Bar, Window Treatments
- Legal Description: ANDERSON PARK J/30 LOT 4 BLK C
- Levels: One
- Area Major: 32804 - Orlando/College Park
- Occupant Type: Vacant
- Parcel Number: 14-22-29-0160-03-040
- Possession: Close Of Escrow
- Style: Ranch, Traditional
- Zoning Code: R-1/T/W
Similar Properties
Nearby Subdivisions
Adair Park
Anderson Park
Anderson Park Sub
Ardsley Manor
Biltmore Shores Sec 01
Biltmore Shores Sec 02
Bonita Park
Carlson Park
College Park
College Park Add
College Park Cc Sec
College Park Fifth Add
College Park First Add
College Park Fourth Add
College Park Second Add
College Park Third Add
Country Club Add
Crestwood Estates
Dowd Park
Edgewater Heights
Edgewater Heights 02
Edgewater Manor
Edgewater Park
Fairview Shores
Fairvilla Park
Gilbert Terrace
Golfview
Henderson Shores
Hillcrest Heights 2nd Add
Interlaken Add
Interlaken Shores
Ivanhoe Terrace
Midway Add
N/a
Neva Court
Princeton Court
Repass Sub
Rosemere
Rosemere Annex
Shady Lane Terrace
Spring Lake Terrace
Sunshine Gardens
Sunshine Gardens 1st Add
University Heights
Verge Helen Minor Subdivision

- One Click Broker
- 800.557.8193
- Toll Free: 800.557.8193
- billing@brokeridxsites.com



