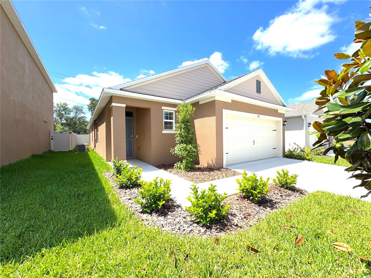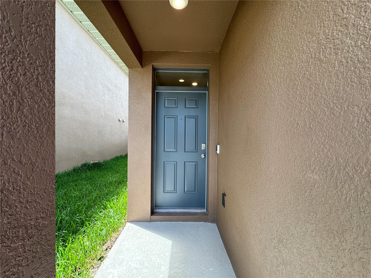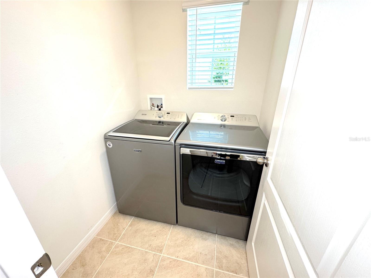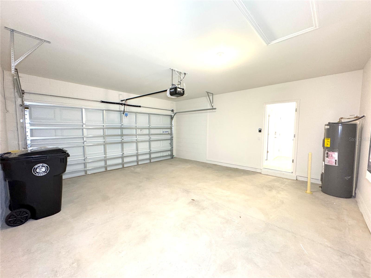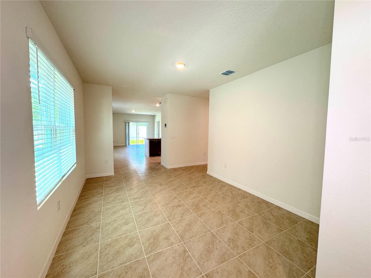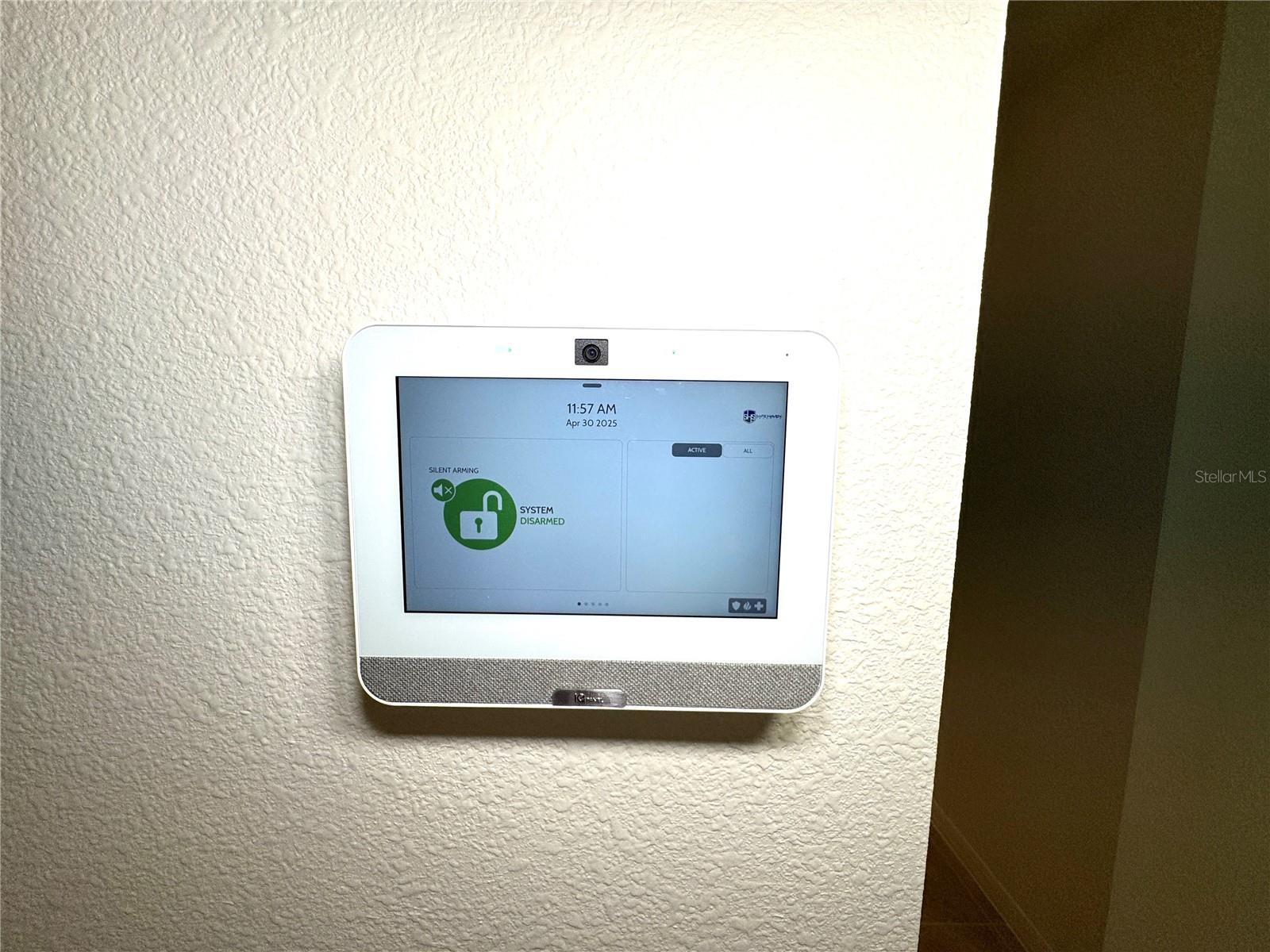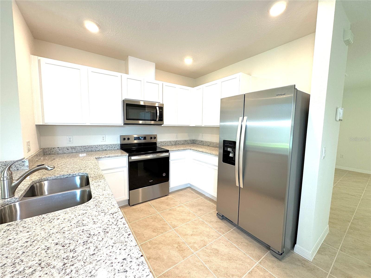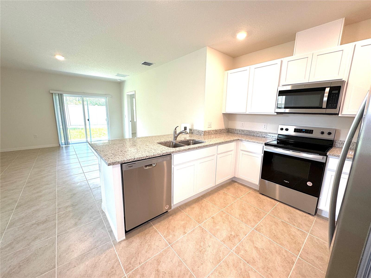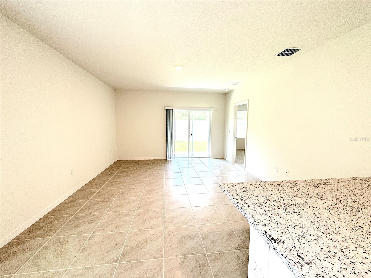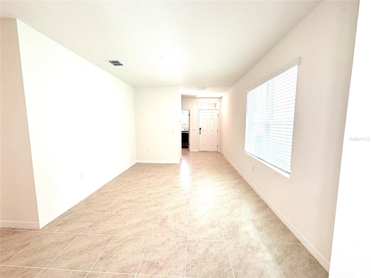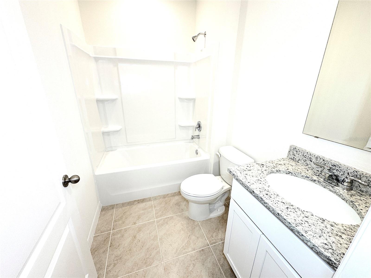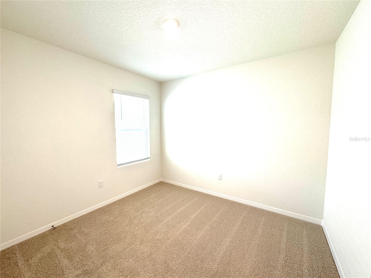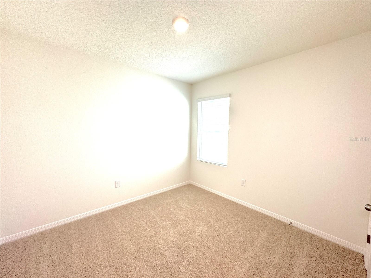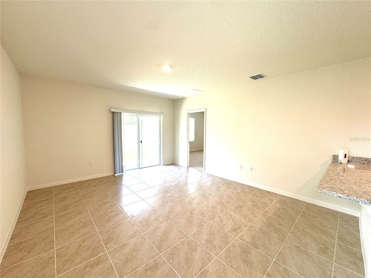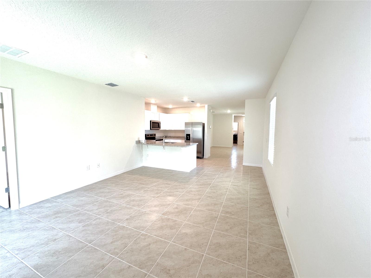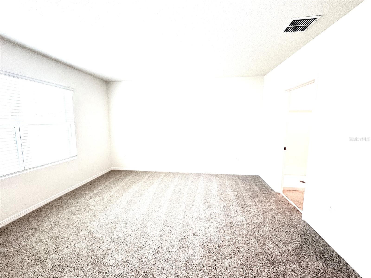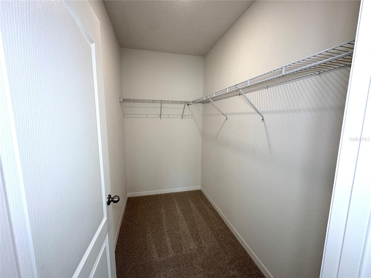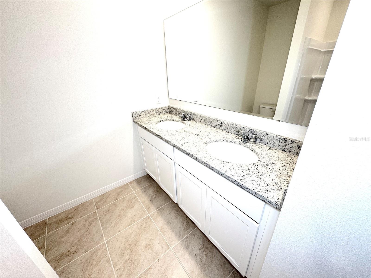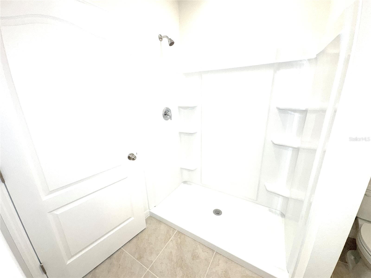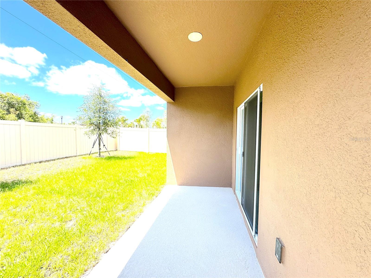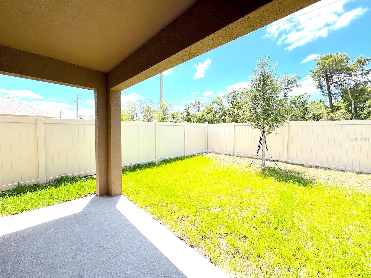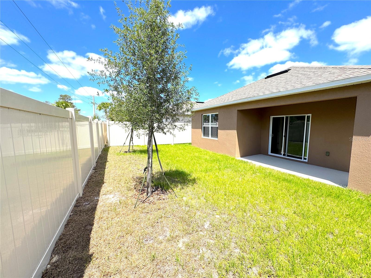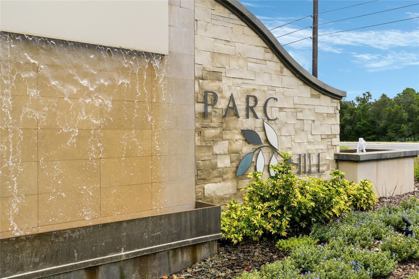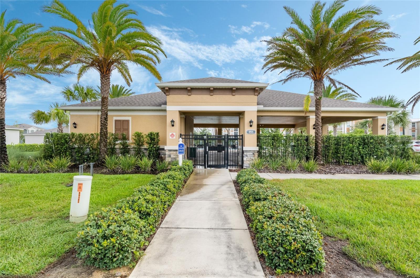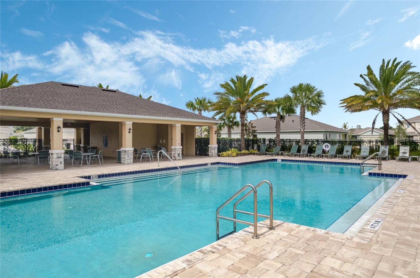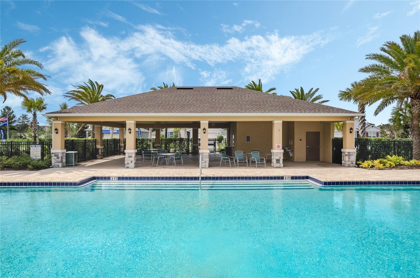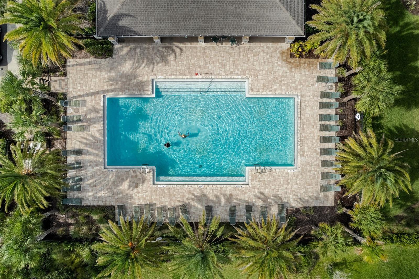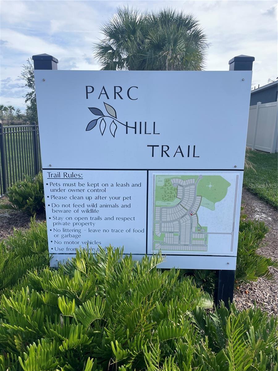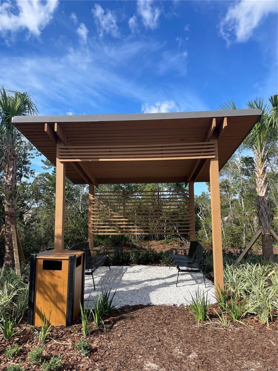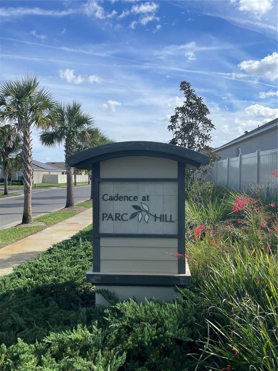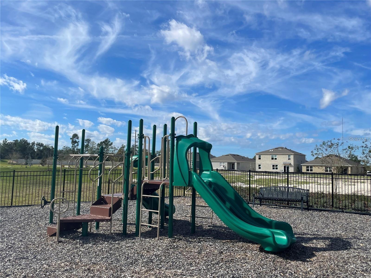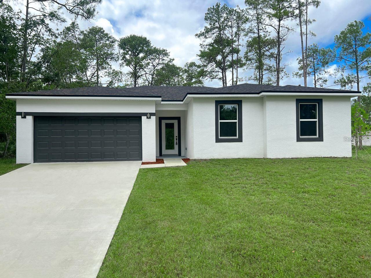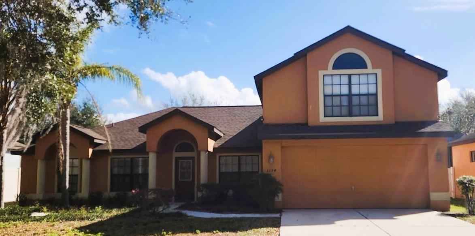1012 Victoria Parc Avenue, ORANGE CITY, FL 32763
Property Photos
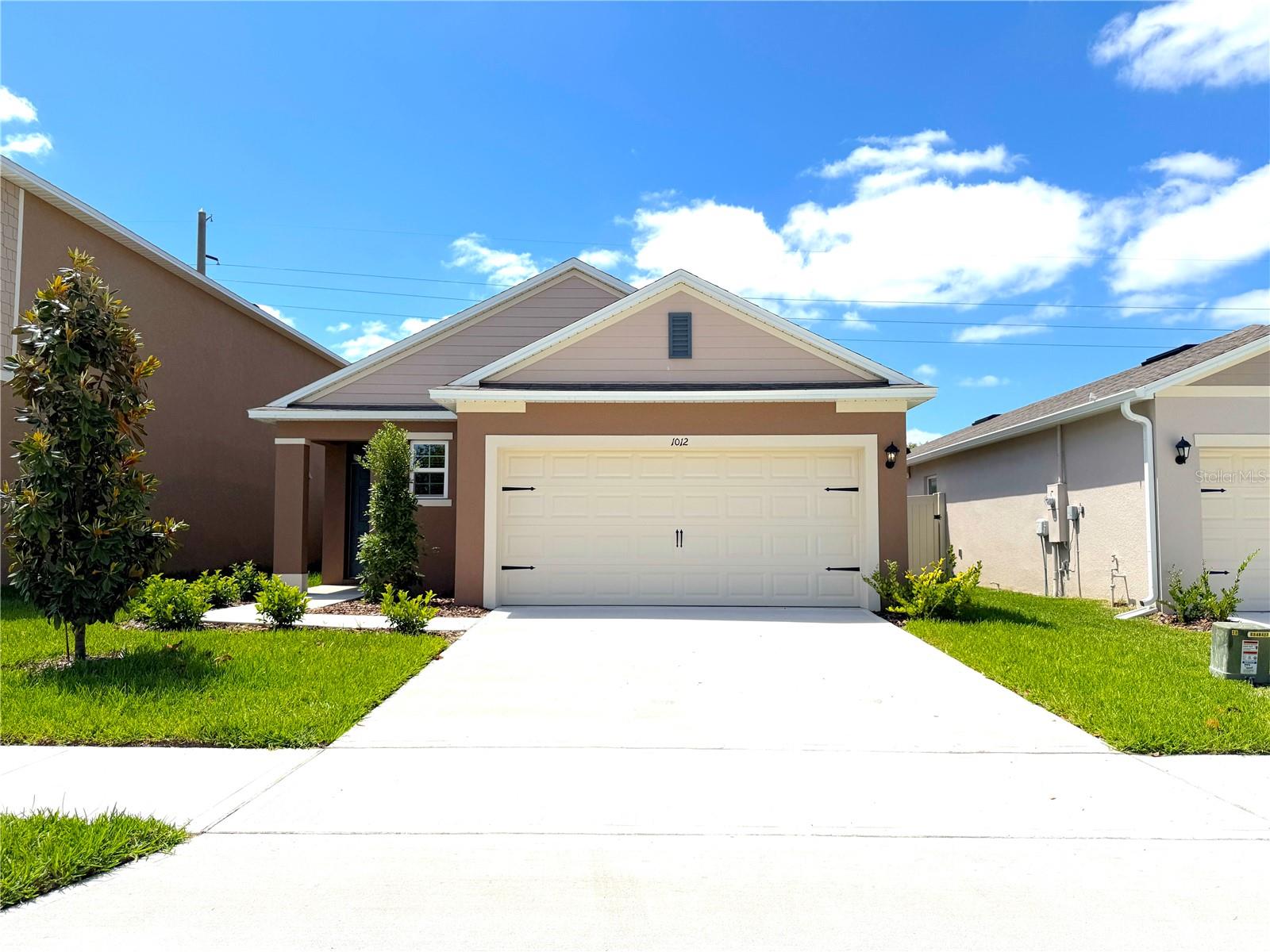
Would you like to sell your home before you purchase this one?
Priced at Only: $2,450
For more Information Call:
Address: 1012 Victoria Parc Avenue, ORANGE CITY, FL 32763
Property Location and Similar Properties
- MLS#: S5125992 ( Residential Lease )
- Street Address: 1012 Victoria Parc Avenue
- Viewed: 3
- Price: $2,450
- Price sqft: $1
- Waterfront: No
- Year Built: 2024
- Bldg sqft: 1978
- Bedrooms: 3
- Total Baths: 2
- Full Baths: 2
- Garage / Parking Spaces: 2
- Days On Market: 10
- Additional Information
- Geolocation: 28.9253 / -81.2866
- County: VOLUSIA
- City: ORANGE CITY
- Zipcode: 32763
- Subdivision: Parc Hill
- Elementary School: Manatee Cove Elem
- Middle School: River Springs Middle School
- High School: University High School VOL
- Provided by: LA ROSA REALTY KISSIMMEE
- Contact: Andres Santa Maria
- 407-930-3530

- DMCA Notice
-
DescriptionFor Rent! Brand New House! Move In Ready! The beautiful house offers 3 bedrooms, 2 bathrooms, and 1,504 sq ft of living space. Features include open living areas, a covered lanai, quartz countertops, brand new stainless steel appliances, and a walk in pantry. Spacious bedrooms include carpeted floors, closets, and natural light. The primary bedroom has an attached bathroom with a walk in closet and double vanity. This all concrete block construction home also includes smart home technology for control via smart devices. Cadence at Parc Hill offers fantastic amenities, including a community pool, park, playground, and scenic walking trails. Conveniently located about 1 mile from AdventHealth Hospital and minutes from shopping destinations like Kohls, Home Depot, Walmart, Hobby Lobby, and Publix. Dining options abound, from popular chains to local favorites like Lelos Barbecue. Situated just moments from I 4, this home provides easy access to the beaches, theme parks, Orlando, and Jacksonville, making it perfectly central for work or play. Dont miss this opportunity to call a brand new home yours! Schedule your tour today! The main requirements are as follows: the minimum income combined of the tenants is 3 times the rent. Tenants should not have eviction records and/or negative Records. Tenants should not have pending/open collection accounts on the credit report or security deposit (one month's rent). The first month's rent will be required to move in once your rental application is approved and the lease contract is signed. The Required Documents are: 1. Fill out the Rental Application Form 2. Pay the $75 Application Fee and background check for each adult. 3. Provide a Copy of your Driver's License or Government ID 4. Provide a Copy of the Social Security Card 5. Provide a Letter from the Previous Landlord (if available) For Proof of Income, please provide: 1. Provide a Copy of the Last 3 Months of Bank Statements AND 2. Provide a Copy of the Last 3 Months of Payment Stubs or Provide a Copy of the Employment Letter Once your Rental Application is approved, there will be a Lease Preparation Fee of $195.
Payment Calculator
- Principal & Interest -
- Property Tax $
- Home Insurance $
- HOA Fees $
- Monthly -
Features
Building and Construction
- Builder Model: Allex
- Builder Name: D.R. Horton
- Covered Spaces: 0.00
- Exterior Features: Sidewalk, Sliding Doors, Sprinkler Metered
- Flooring: Carpet, Ceramic Tile
- Living Area: 1504.00
Property Information
- Property Condition: Completed
School Information
- High School: University High School-VOL
- Middle School: River Springs Middle School
- School Elementary: Manatee Cove Elem
Garage and Parking
- Garage Spaces: 2.00
- Open Parking Spaces: 0.00
Eco-Communities
- Water Source: Public
Utilities
- Carport Spaces: 0.00
- Cooling: Central Air
- Heating: Central, Electric
- Pets Allowed: Cats OK, Dogs OK
- Sewer: Public Sewer
- Utilities: Cable Available, Electricity Available, Sewer Available, Underground Utilities, Water Available
Amenities
- Association Amenities: Playground, Pool, Trail(s)
Finance and Tax Information
- Home Owners Association Fee: 0.00
- Insurance Expense: 0.00
- Net Operating Income: 0.00
- Other Expense: 0.00
Other Features
- Appliances: Dishwasher, Disposal, Microwave, Range
- Association Name: Specialty Management - Glen Westberry
- Association Phone: 4076472622
- Country: US
- Furnished: Unfurnished
- Interior Features: Eat-in Kitchen, Kitchen/Family Room Combo, Open Floorplan, Solid Surface Counters, Stone Counters, Thermostat, Walk-In Closet(s)
- Levels: One
- Area Major: 32763 - Orange City
- Occupant Type: Vacant
- Parcel Number: 30-18-31-40-00-0820
Owner Information
- Owner Pays: Trash Collection
Similar Properties

- One Click Broker
- 800.557.8193
- Toll Free: 800.557.8193
- billing@brokeridxsites.com



