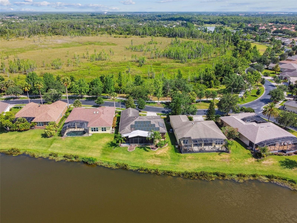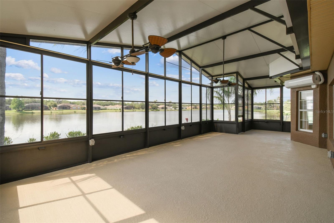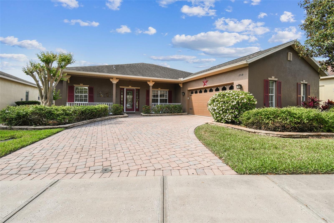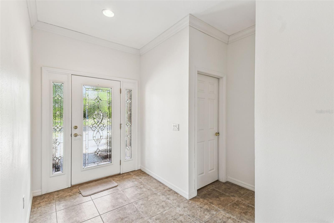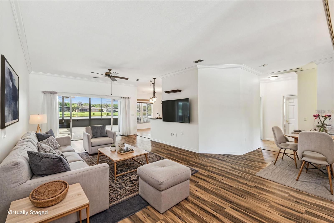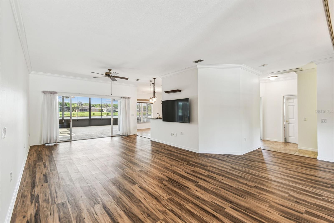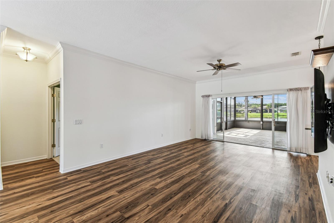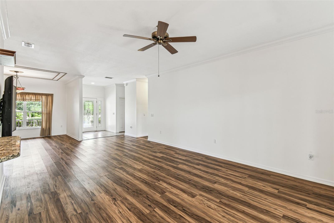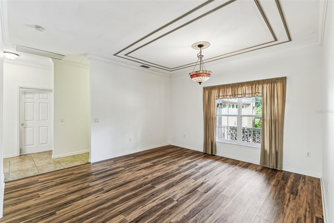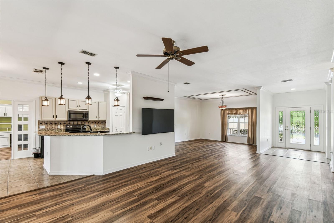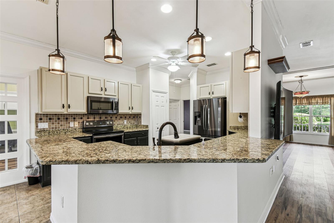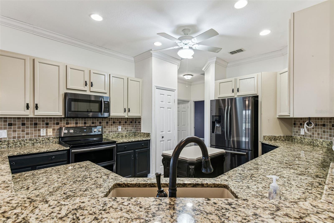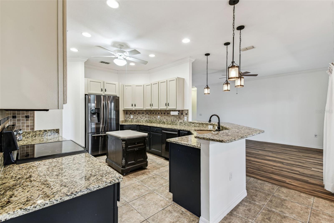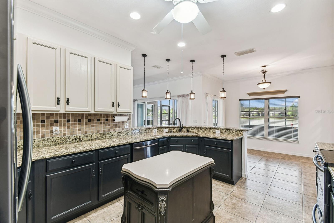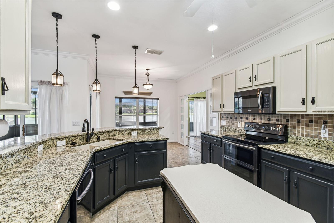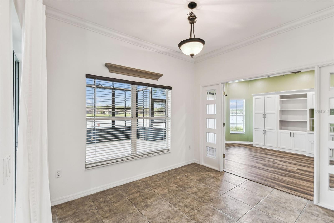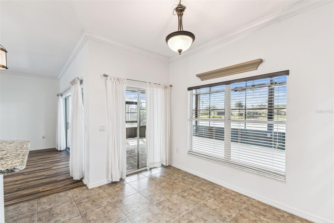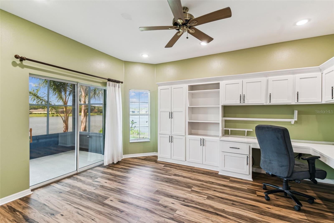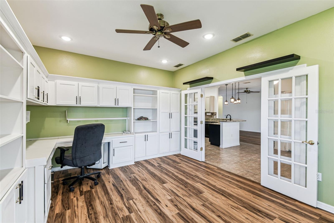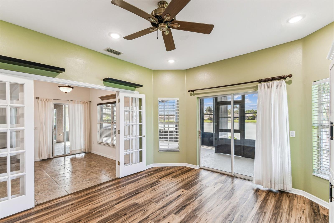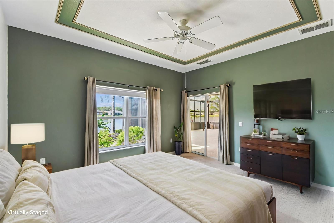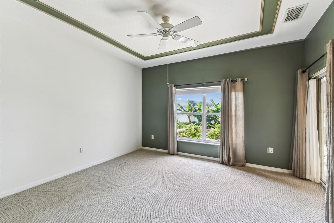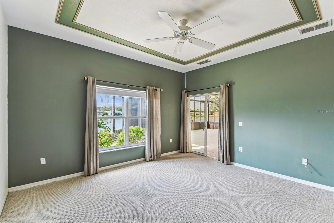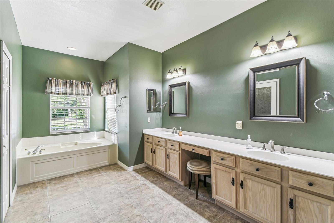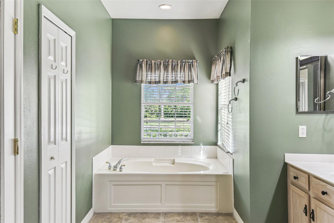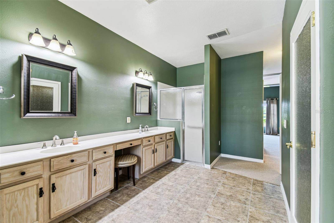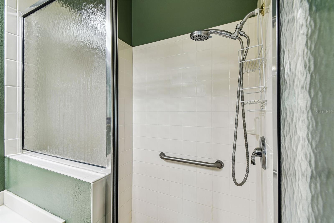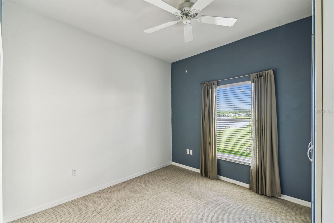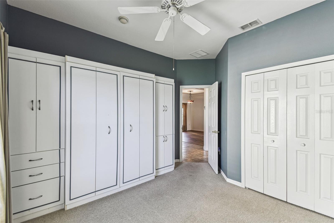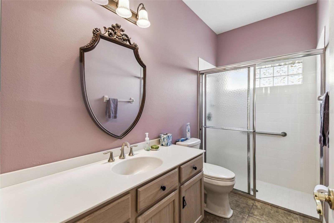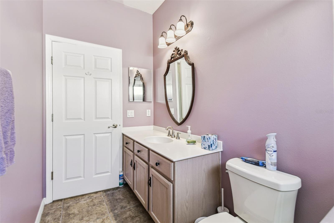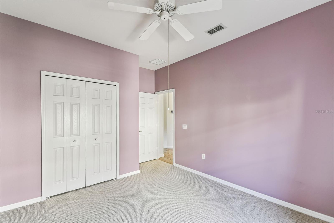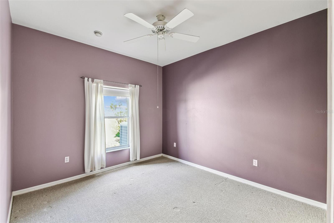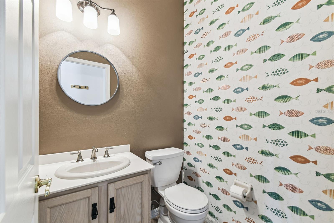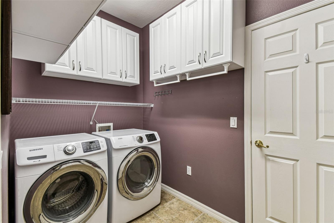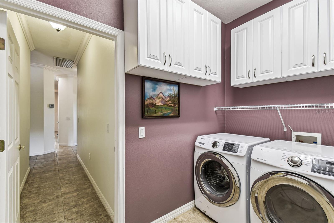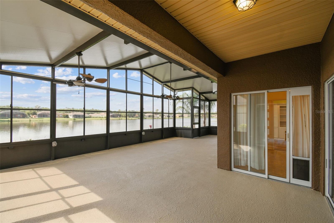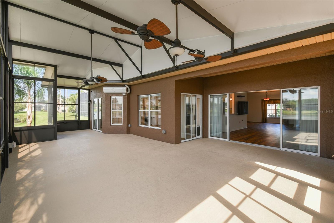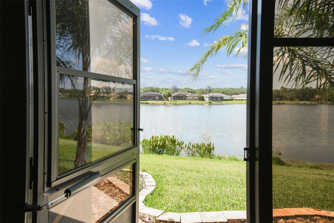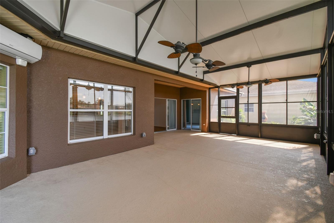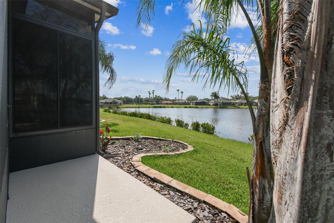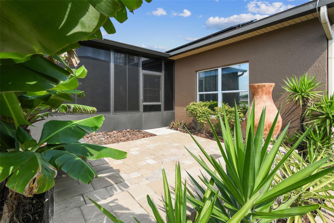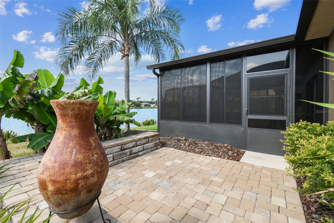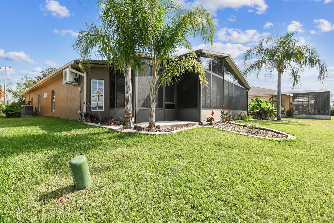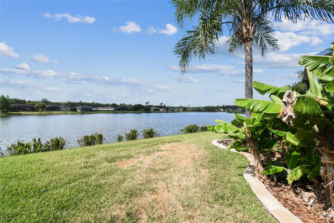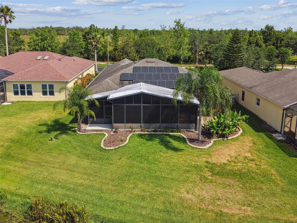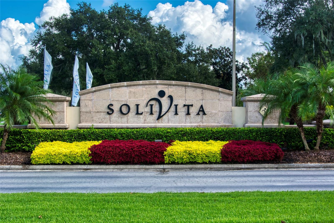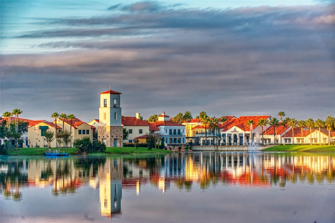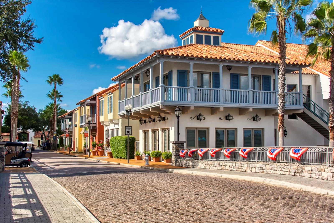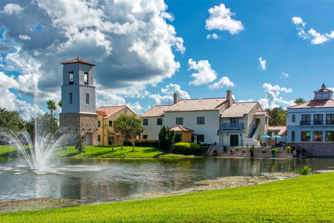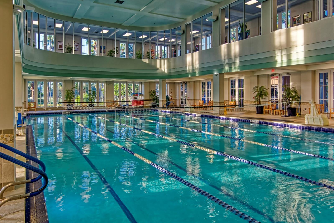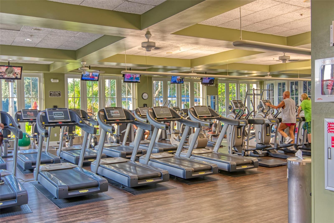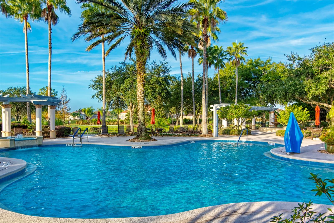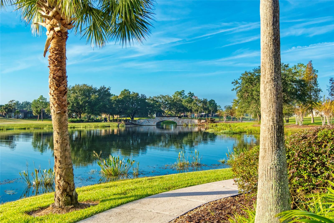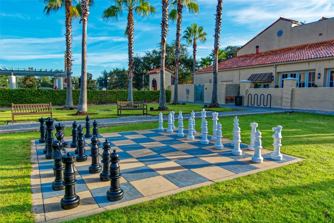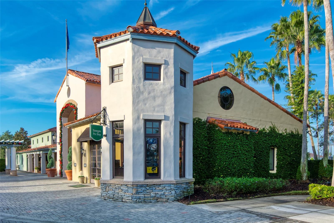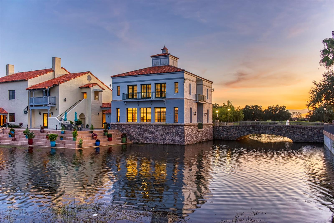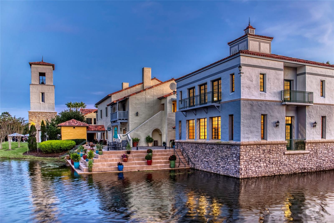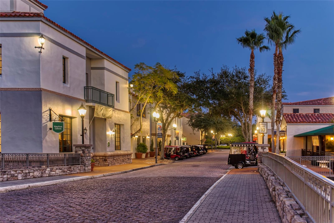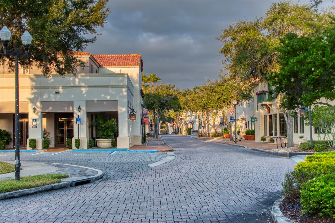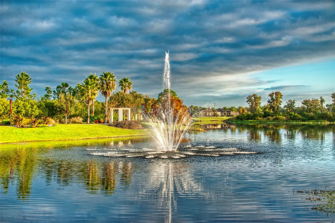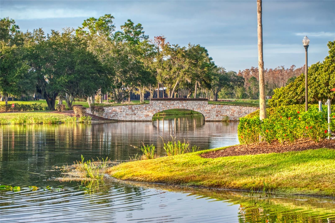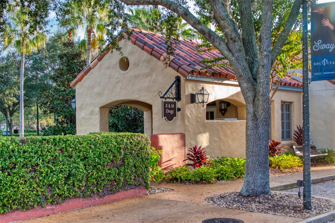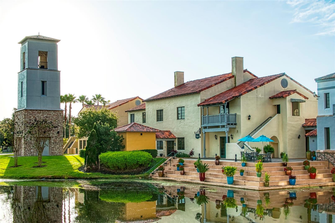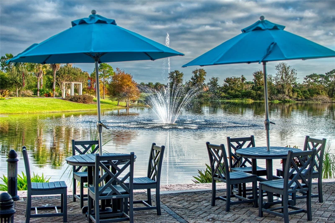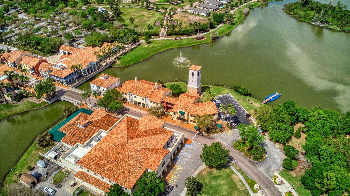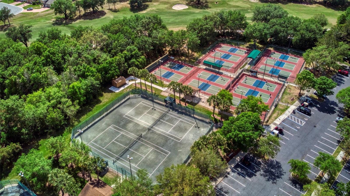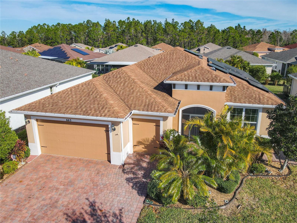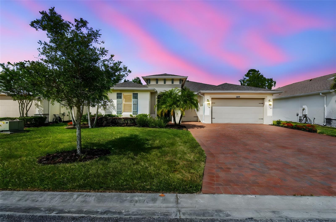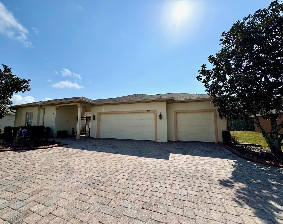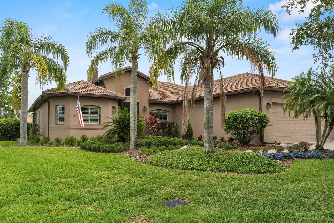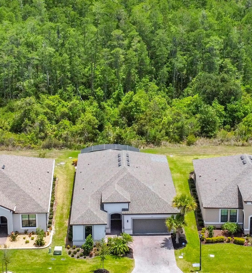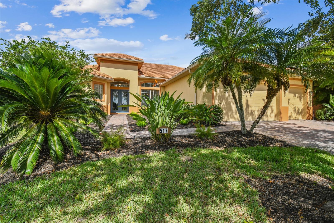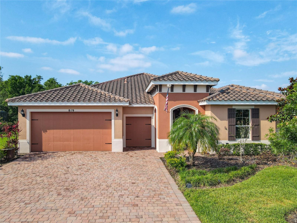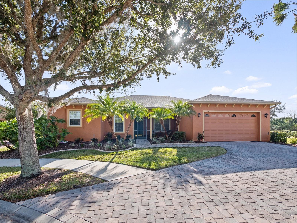759 Glendora Rd, KISSIMMEE, FL 34759
Property Photos
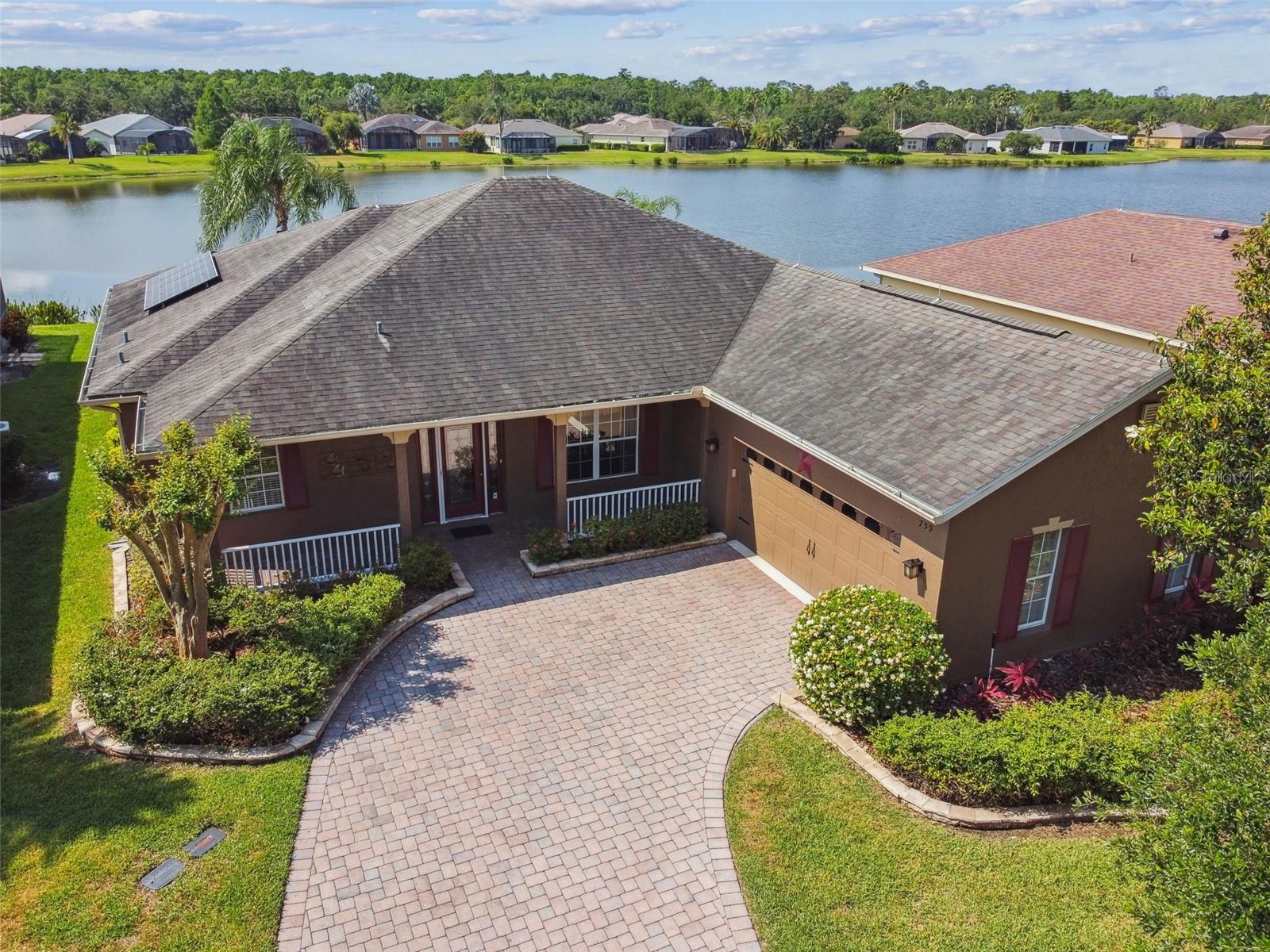
Would you like to sell your home before you purchase this one?
Priced at Only: $459,000
For more Information Call:
Address: 759 Glendora Rd, KISSIMMEE, FL 34759
Property Location and Similar Properties
- MLS#: S5125870 ( Residential )
- Street Address: 759 Glendora Rd
- Viewed: 35
- Price: $459,000
- Price sqft: $150
- Waterfront: Yes
- Wateraccess: Yes
- Waterfront Type: Pond
- Year Built: 2004
- Bldg sqft: 3070
- Bedrooms: 3
- Total Baths: 3
- Full Baths: 2
- 1/2 Baths: 1
- Garage / Parking Spaces: 2
- Days On Market: 122
- Additional Information
- Geolocation: 28.1109 / -81.4858
- County: POLK
- City: KISSIMMEE
- Zipcode: 34759
- Subdivision: Solivita Ph Iid
- Provided by: PELLEGO, LLC
- Contact: Stan Wilson
- 561-414-4614

- DMCA Notice
-
DescriptionOne or more photo(s) has been virtually staged. PRICE REDUCTION! SELLER SAYS SELL NOW! Welcome to this beautifully upgraded MOVE IN READY Mozart model, offering 3 bedrooms, 2.5 bathrooms, a breakfast nook, a Florida room, and a 4 season lanai with heating and air conditioning. With a total of 2,696 square feet of heated and air conditioned living space, this home is designed for comfort, functionality, and style. Situated on a premium lot with long pond views in the back and serene conservation views in the front, this home is a true gem. Nestled in a picturesque setting, this home exudes charm with its inviting front porch and leaded glass door and Phantom screen entry. The thoughtful design and upgrades are evident from the moment you step inside. The open concept living and dining areas are enhanced by crown molding, luxury vinyl plank flooring, and 18" x 18" ceramic tile in key areas. Expansive windows and sliders provide breathtaking water views, creating a bright and serene atmosphere throughout the living spaces. The well appointed kitchen is a dream for any home chef. It features granite countertops, a center island, an eat at bar, pull out cabinet drawers, and a custom pantry with pull out shelving for optimal organization. The kitchen seamlessly flows into the breakfast nook, making it perfect for casual dining or entertaining. The spacious primary bedroom is a tranquil retreat, complete with a faux tray ceiling, a slider that opens to the lanai, and peaceful water views. The en suite bathroom is designed for relaxation, featuring dual sinks, a luxurious soaking tub, a separate walk in shower, and a large walk in closet with ample storage space. The Florida room is a standout feature of this home, offering glass panel French doors, built in shelving, and a custom desk area. This versatile space can serve as a home office, hobby room, or additional area for relaxation while enjoying the beautiful views. The second bedroom is ideal for family or guests, while the third bedroom is equipped with a custom Murphy bed and built in cabinets, offering flexibility and extra storage. The guest bathroom includes a walk in shower for added convenience. The 4 season lanai is a true highlight, offering a mini split heating and cooling system that ensures year round enjoyment. The covered and screened lanai overlooks the long pond, providing a serene outdoor space for relaxing or entertaining. Outside the covered lanai is a private patio for relaxing or grilling. This home is equipped with paid off solar panels, keeping power bills at an astonishingly low $30 per month. Additional upgrades include double pane windows and a whole house water filtration system for clean and fresh water. The 2 car garage offers ample space, complete with a pull down ladder to attic storage and a refrigerator for added convenience. The included golf cart is an extra bonus, making it easy to explore the vibrant community and its amenities. Situated in a desirable neighborhood, this home offers easy access to resort style amenities, including pools, fitness centers, golf courses, and social activities. The long pond views and conservation scenery create a peaceful retreat while being close to all the conveniences of the community. With its like new condition, modern upgrades, and energy efficiency, this Mozart model is move in ready and waiting for you. Dont miss the chance to own this exceptional property with stunning water views, versatile living spaces, and unbeatable features.
Payment Calculator
- Principal & Interest -
- Property Tax $
- Home Insurance $
- HOA Fees $
- Monthly -
Features
Building and Construction
- Builder Model: Mozart
- Builder Name: Avatar
- Covered Spaces: 0.00
- Exterior Features: Gray Water System, Rain Gutters, Sliding Doors, Sprinkler Metered
- Flooring: Carpet, Ceramic Tile, Luxury Vinyl
- Living Area: 2696.00
- Roof: Shingle
Land Information
- Lot Features: Level, Paved, Private
Garage and Parking
- Garage Spaces: 2.00
- Open Parking Spaces: 0.00
- Parking Features: Garage Door Opener
Eco-Communities
- Water Source: Public
Utilities
- Carport Spaces: 0.00
- Cooling: Central Air
- Heating: Central, Heat Pump
- Pets Allowed: Cats OK, Dogs OK, Number Limit, Yes
- Sewer: Public Sewer
- Utilities: Cable Connected, Electricity Connected, Fiber Optics, Fire Hydrant, Phone Available, Public, Sewer Connected, Sprinkler Recycled, Underground Utilities, Water Connected
Amenities
- Association Amenities: Basketball Court, Clubhouse, Elevator(s), Fence Restrictions, Fitness Center, Gated, Golf Course, Handicap Modified, Lobby Key Required, Park, Pickleball Court(s), Playground, Pool, Recreation Facilities, Sauna, Security, Shuffleboard Court, Spa/Hot Tub, Storage, Tennis Court(s), Trail(s), Vehicle Restrictions, Wheelchair Access
Finance and Tax Information
- Home Owners Association Fee Includes: Guard - 24 Hour, Pool, Internet, Maintenance Grounds, Management, Private Road, Recreational Facilities, Security
- Home Owners Association Fee: 273.00
- Insurance Expense: 0.00
- Net Operating Income: 0.00
- Other Expense: 0.00
- Tax Year: 2024
Other Features
- Appliances: Dishwasher, Disposal, Dryer, Electric Water Heater, Microwave, Range, Refrigerator, Washer, Water Filtration System
- Association Name: Virginia Ochoa
- Association Phone: 863-701-2969
- Country: US
- Furnished: Unfurnished
- Interior Features: Ceiling Fans(s), Crown Molding, Eat-in Kitchen, Living Room/Dining Room Combo, Primary Bedroom Main Floor, Solid Surface Counters, Split Bedroom, Stone Counters, Thermostat, Tray Ceiling(s), Walk-In Closet(s), Window Treatments
- Legal Description: SOLIVITA PHASE IID PB 118 PGS 17 THRU 20 LYING IN SECS 23 & 26 TP 27 RG 28 LOT 678
- Levels: One
- Area Major: 34759 - Kissimmee / Poinciana
- Occupant Type: Vacant
- Parcel Number: 28-27-26-934111-006780
- Possession: Close Of Escrow
- Style: Mediterranean
- View: Water
- Views: 35
- Zoning Code: SF
Similar Properties
Nearby Subdivisions
00
Lake Deer Estates
Lake Marion Golf Resort
Lake Marion Golf Resort Ph 02
Not Applicable
Poinciana Nbrhd 01 Village 03
Poinciana Nbrhd 02 East Villag
Poinciana Nbrhd 02 Village 08
Poinciana Nbrhd 02 West Villag
Poinciana Nbrhd 03 Village 03
Poinciana Nbrhd 04 Village 07
Poinciana Nbrhd 05 North Villa
Poinciana Nbrhd 05 Village 07
Poinciana Nbrhd 06 Village 07
Poinciana Nbrhd 2 West Vill 7
Poinciana Re-plat Pt Nbrhd 01
Poinciana V5 Nbd 1
Poinciana Village
Poinciana Village 5
Poinciana Village 5 Nbhd 1
Poinciana Vlg 5 Nbhd 1
Solivita
Solivita Phase Iib
Solivita Ph 01
Solivita Ph 01e
Solivita Ph 02c
Solivita Ph 02d
Solivita Ph 03a
Solivita Ph 03b
Solivita Ph 04a
Solivita Ph 04c Sec 01
Solivita Ph 04c Sec 02
Solivita Ph 06a
Solivita Ph 06b
Solivita Ph 07a
Solivita Ph 07b2
Solivita Ph 07c
Solivita Ph 07d
Solivita Ph 1f Un 1
Solivita Ph 1f Un 2
Solivita Ph 5a
Solivita Ph 5b
Solivita Ph 5b A Rep
Solivita Ph 5c
Solivita Ph 5d
Solivita Ph 5es Amd
Solivita Ph 5f
Solivita Ph 5f Un 1
Solivita Ph 5h Un 1
Solivita Ph 7b2
Solivita Ph 7d
Solivita Ph 7e Un 1
Solivita Ph 7e Un 2
Solivita Ph 7eun 1
Solivita Ph 7f
Solivita Ph 7g
Solivita Ph 7g Un 1
Solivita Ph 7g Un 2
Solivita Ph 7g1
Solivita Ph Iib
Solivita Ph Iid
Solivita Ph Iiia
Solivita Ph Ivc Sec 02
Solivita Varese Neighborhood
Solivitaph 5ew
Solivitaphase 5e S
Solvita Ph 7f
Tuscany Preserve Ph 03

- One Click Broker
- 800.557.8193
- Toll Free: 800.557.8193
- billing@brokeridxsites.com



