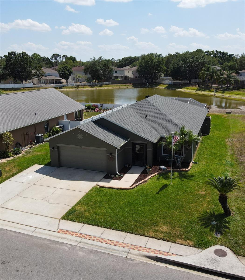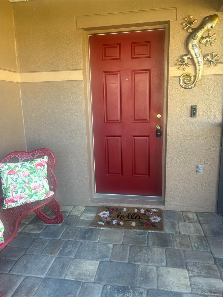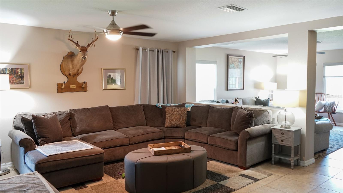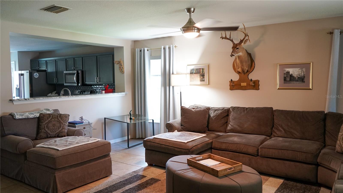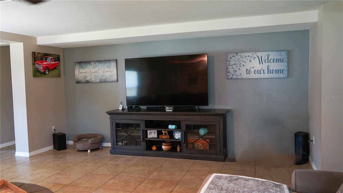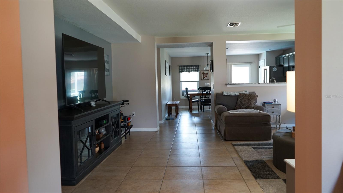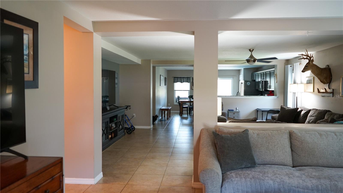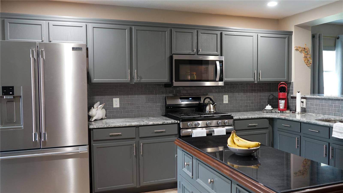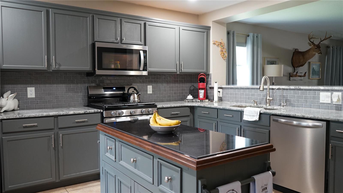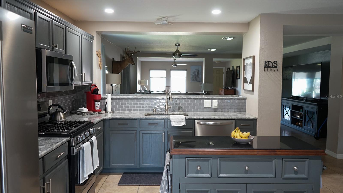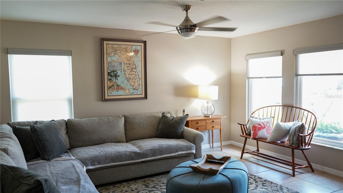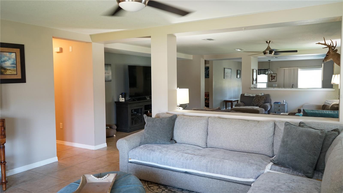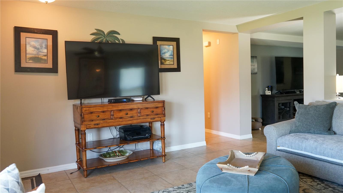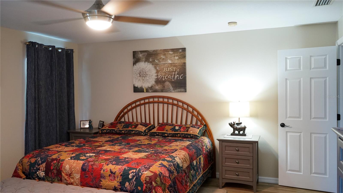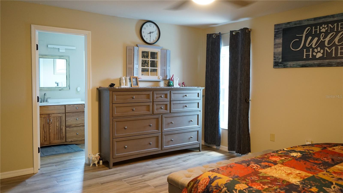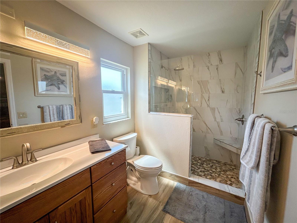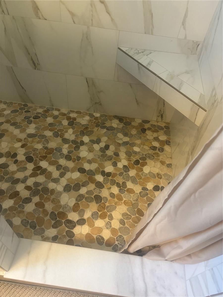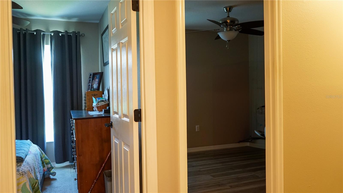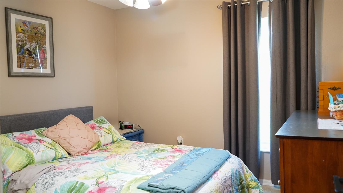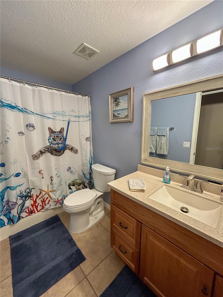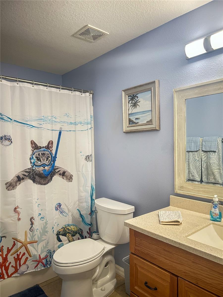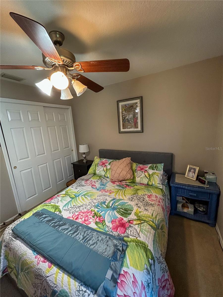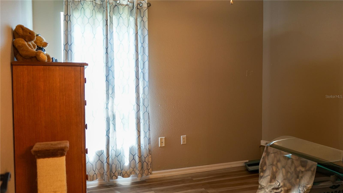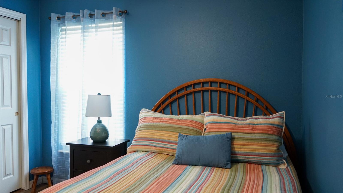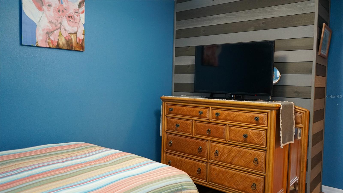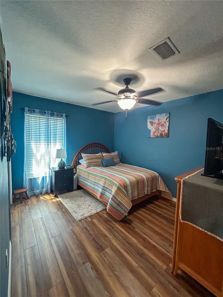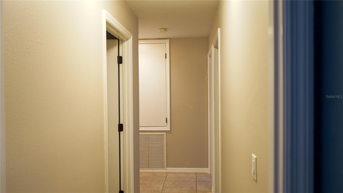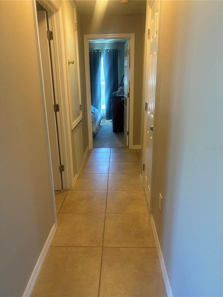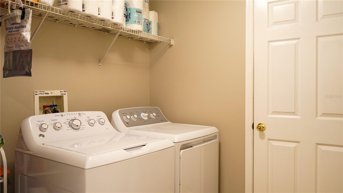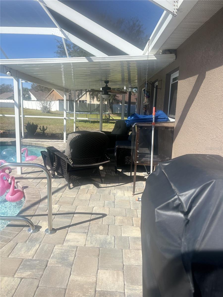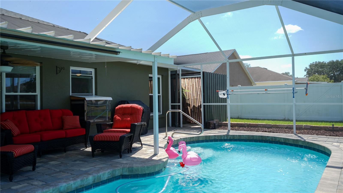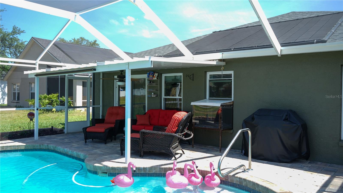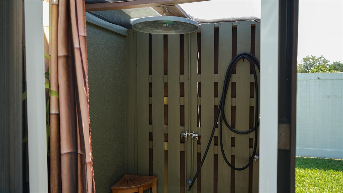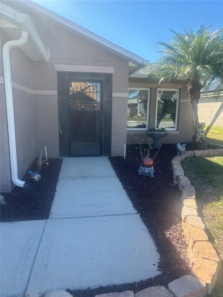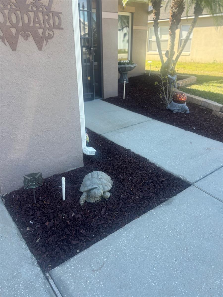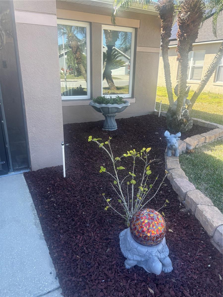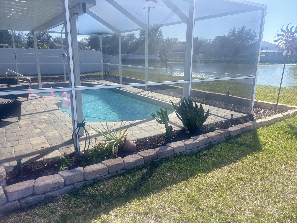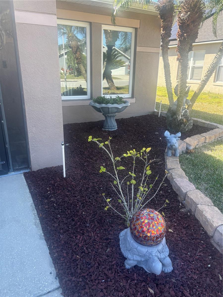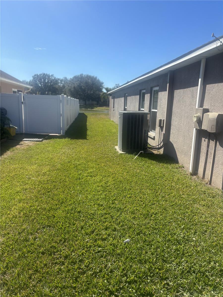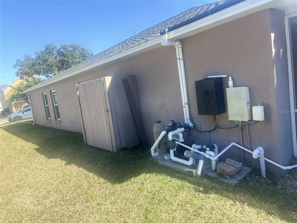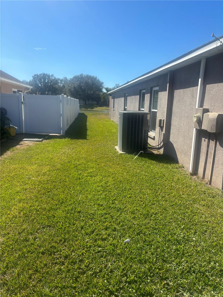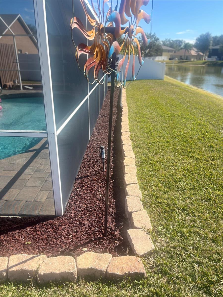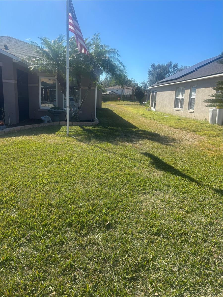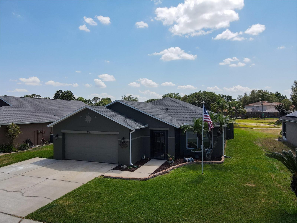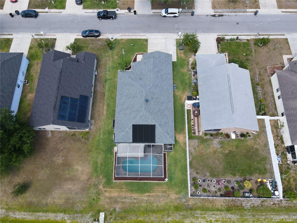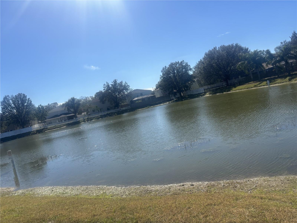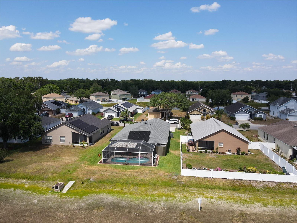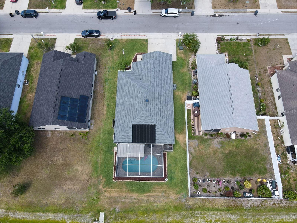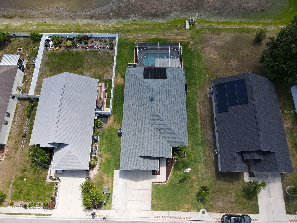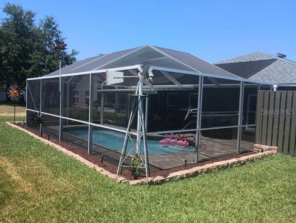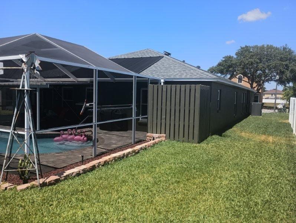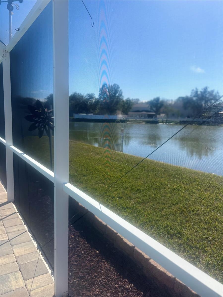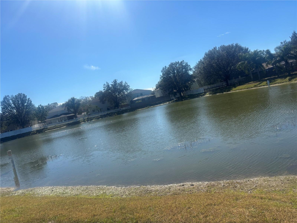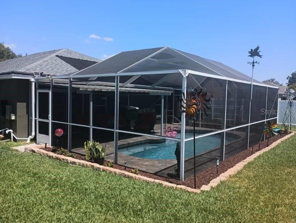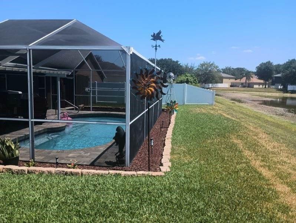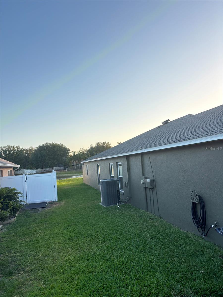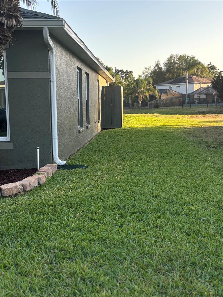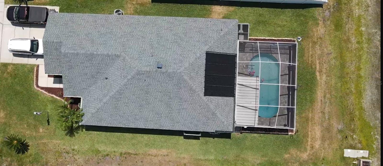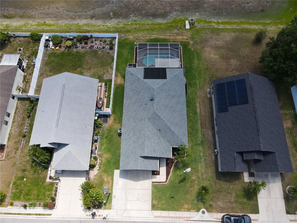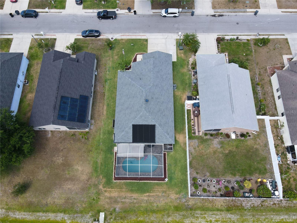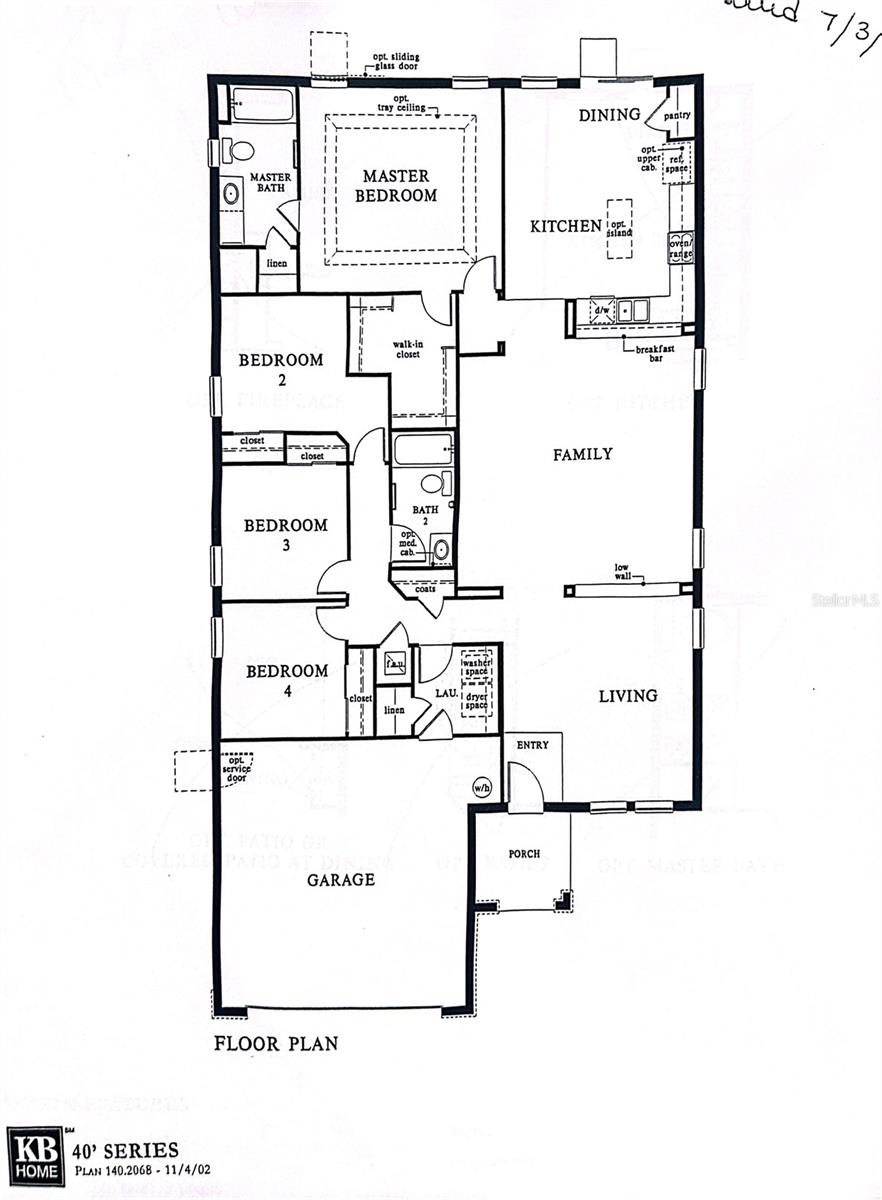2206 Hunters Greene Drive, LAKELAND, FL 33810
Property Photos

Would you like to sell your home before you purchase this one?
Priced at Only: $395,000
For more Information Call:
Address: 2206 Hunters Greene Drive, LAKELAND, FL 33810
Property Location and Similar Properties
- MLS#: S5125771 ( Residential )
- Street Address: 2206 Hunters Greene Drive
- Viewed: 2
- Price: $395,000
- Price sqft: $154
- Waterfront: Yes
- Wateraccess: Yes
- Waterfront Type: Pond
- Year Built: 2003
- Bldg sqft: 2571
- Bedrooms: 4
- Total Baths: 2
- Full Baths: 2
- Garage / Parking Spaces: 2
- Days On Market: 12
- Additional Information
- Geolocation: 28.1374 / -81.9928
- County: POLK
- City: LAKELAND
- Zipcode: 33810
- Subdivision: Hunters Greene Ph 01
- Elementary School: R. Clem Churchwell Elem
- Middle School: Sleepy Hill Middle
- High School: Kathleen High
- Provided by: FLORIDA REALTY RESULTS LLC
- Contact: Monte Carr Christian
- 407-498-3838

- DMCA Notice
-
DescriptionLook no furtherthis is the perfect family home you've been searching for! This stunning property boasts all the modern luxuries you could want, from a gourmet kitchen to a solar powered pool. The fully automated yard irrigation system enhances the beautifully landscaped grounds, culminating in a serene pond view. Recent upgrades add incredible value and peace of mind, including a new roof (2021), HVAC system (2017), hot water heater (2020), stove (2024), refrigerator (2025), and master bedroom flooring (2024), among nearly 20 other improvements. This exceptional home combines comfort, style, and efficiencydon't miss your chance to make it yours. Call now; opportunities like this wont last!
Payment Calculator
- Principal & Interest -
- Property Tax $
- Home Insurance $
- HOA Fees $
- Monthly -
Features
Building and Construction
- Builder Name: KB HOMES
- Covered Spaces: 0.00
- Exterior Features: Outdoor Shower, Private Mailbox, Rain Gutters, Sidewalk, Sliding Doors, Sprinkler Metered
- Flooring: Carpet, Ceramic Tile, Luxury Vinyl, Tile, Vinyl
- Living Area: 2074.00
- Roof: Shingle
Land Information
- Lot Features: Level, Near Public Transit, Sidewalk, Paved
School Information
- High School: Kathleen High
- Middle School: Sleepy Hill Middle
- School Elementary: R. Clem Churchwell Elem
Garage and Parking
- Garage Spaces: 2.00
- Open Parking Spaces: 0.00
- Parking Features: Driveway, Garage Door Opener, Ground Level
Eco-Communities
- Green Energy Efficient: Appliances, Doors, HVAC, Insulation, Lighting, Pool, Roof, Thermostat, Water Heater, Windows
- Pool Features: Auto Cleaner, Child Safety Fence, Deck, Gunite, Heated, In Ground, Lighting, Outside Bath Access, Pool Sweep, Salt Water, Screen Enclosure, Self Cleaning, Solar Heat, Tile
- Water Source: Public
Utilities
- Carport Spaces: 0.00
- Cooling: Central Air, Attic Fan
- Heating: Central, Electric, Heat Pump
- Pets Allowed: Yes
- Sewer: Public Sewer
- Utilities: BB/HS Internet Available, Cable Available, Cable Connected, Electricity Available, Electricity Connected, Fire Hydrant, Phone Available, Public, Sprinkler Meter, Sprinkler Recycled, Water Available, Water Connected
Finance and Tax Information
- Home Owners Association Fee: 375.00
- Insurance Expense: 0.00
- Net Operating Income: 0.00
- Other Expense: 0.00
- Tax Year: 2024
Other Features
- Appliances: Dishwasher, Disposal, Dryer, Electric Water Heater, Exhaust Fan, Microwave, Range, Refrigerator, Washer
- Association Name: Ameri Tech Property Management / Chris Kelly
- Association Phone: 727-726-8000
- Country: US
- Interior Features: Attic Ventilator, Ceiling Fans(s), Eat-in Kitchen, Open Floorplan, Primary Bedroom Main Floor, Solid Surface Counters, Thermostat, Walk-In Closet(s), Window Treatments
- Legal Description: HUNTERS GREENE PHASE ONE PB 115 PGS 17 & 18 LOT 30
- Levels: One
- Area Major: 33810 - Lakeland
- Occupant Type: Owner
- Parcel Number: 23-27-15-000948-000300
- View: Pool, Water
Nearby Subdivisions
310012310012
Ashley Estates
Blackwater Creek Estates
Bloomfield Hills Ph 01
Bloomfield Hills Ph 02
Campbell Xing
Canterbury
Cayden Reserve
Cedarcrest
Cherry Hill
Copper Ridge Terrace
Copper Ridge Village
Country Chase
Country Class Estates
Country Class Meadows
Country Square
Country View Estates
Creeks Xing
Devonshire Manor
Fort Socrum Crossing
Fort Socrum Run
Fox Branch Estates
Foxwood Lake Estates Ph 01
Galloway Oaks
Grand Pines
Grand Pines East Ph 01
Green Estates
Grovewood Sub
Hampton Hills South Ph 01
Hampton Hills South Ph 02
Harrison Place
Harvest Lndg
Hawks Ridge
High Pointe North
Highland Fairways Ph 01
Highland Fairways Ph 02
Highland Fairways Ph 02a
Highland Fairways Ph 03a
Highland Fairways Ph 03b
Highland Fairways Ph 03c
Highland Fairways Ph 2
Highland Fairways Phase 1
Hunters Greene Ph 01
Hunters Greene Ph 02
Huntington Hills Ph 02
Huntington Hills Ph 03
Huntington Hills Ph 04
Huntington Hills Ph 05
Huntington Hills Ph 06
Huntington Hills Ph I
Huntington Hills Ph Ii
Huntington Ridge
Ironwood
J J Manor
J & J Manor
Jordan Heights
Jordan Heights Add
Kathleen
Kathleen Terrace Pb 73pg 13
Knights Lndg
Lake Gibson Poultry Farms Inc
Lake James Ph 01
Lake James Ph 02
Lake James Ph 3
Lake James Ph 4
Lakeland
Linden Trace
Lk Gibson Poultry Farms 310221
Magnolia Manor
Midiri
Millstone
Mt Tabor Estate
No Subdivision
None
Not In Hernando
Not In Subdivision
Oxford Manor
Palmore Ests Un 2
Redhawk Bend
Remington Oaks
Remington Oaks Ph 02
Ridgemont
Rolling Oak Area
Rolling Oak Estates
Rolling Oak Estates Add
Ross Creek
Scenic Hills
Shady Oak Estates
Sheffield Sub
Shivers Acres
Silver Lakes Rep
Socrum Loop
Stones Throw
Summer Oaks Ph 02
Sutton Rdg
Sutton Ridge
Tangerine Trails
Terralargo
Terralargo Ph 02
Terralargo Ph 3a
Terralargo Ph 3c
Terralargo Ph 3d
Terralargo Ph 3e
Terralargo Ph Ii
Terralargo Phase 3c
Timberlake Estates
Unincorporated
Walker Rd Ollie Rd
Webster Omohundro Sub
Webster & Omohundro Sub
Willow Rdg
Willow Ridge
Winchester Estates
Winston Heights
Woodbury Ph Two Add

- One Click Broker
- 800.557.8193
- Toll Free: 800.557.8193
- billing@brokeridxsites.com



