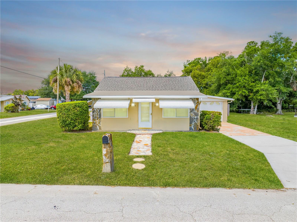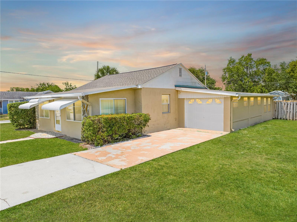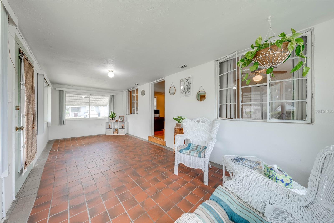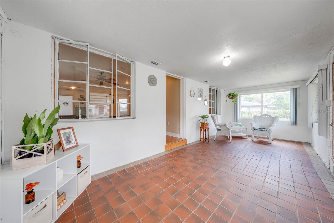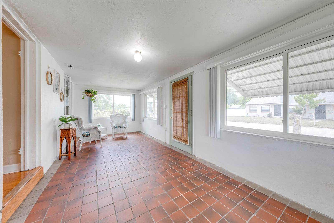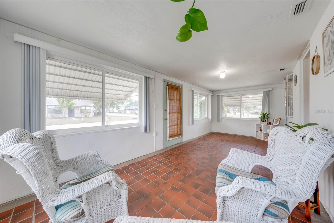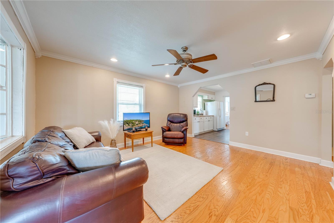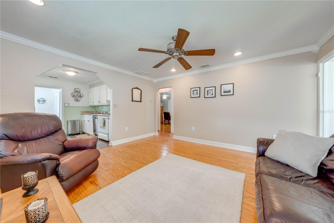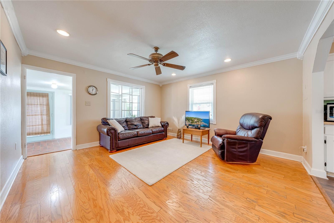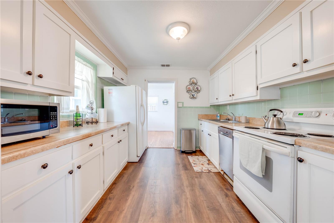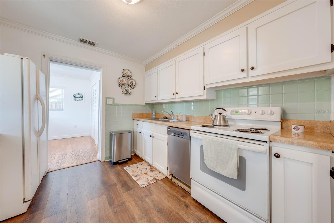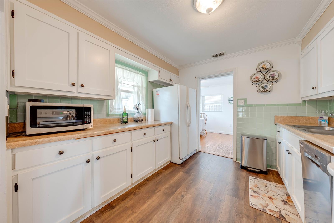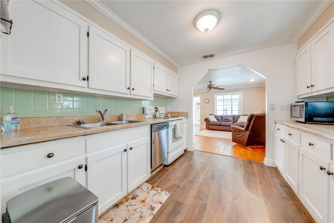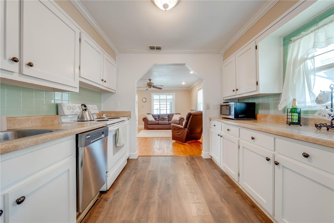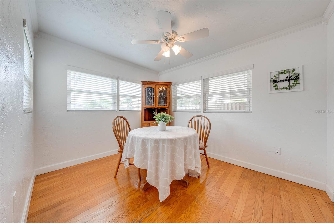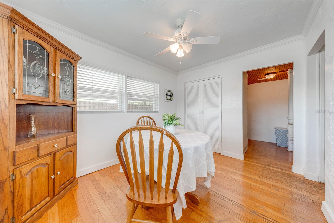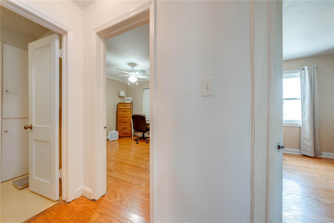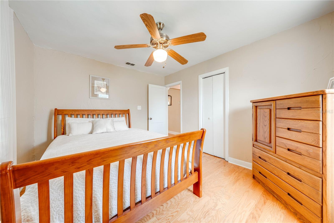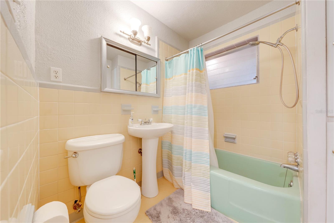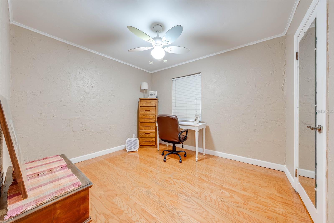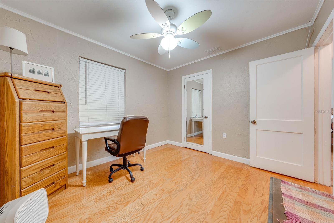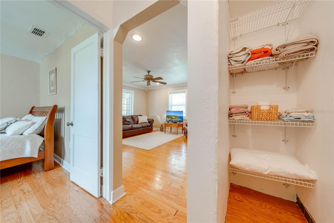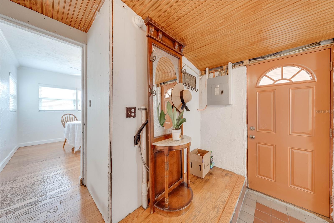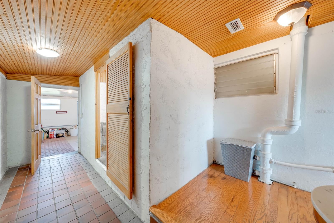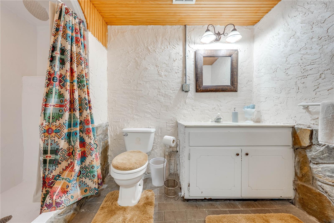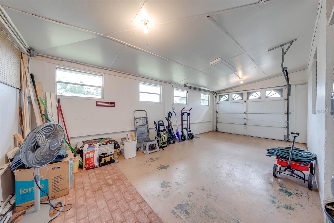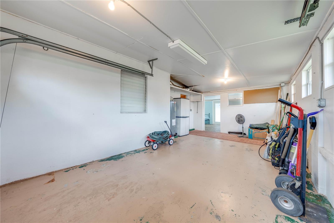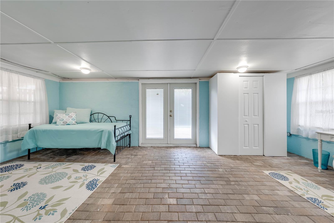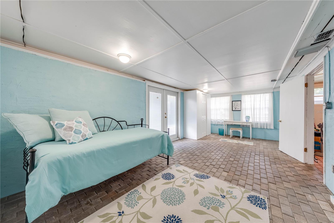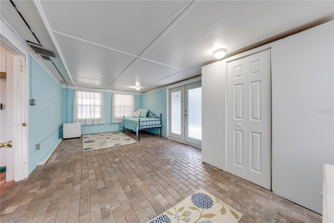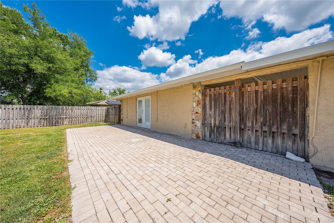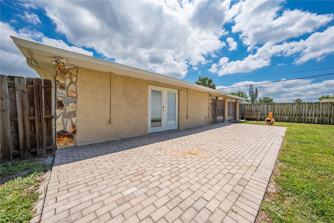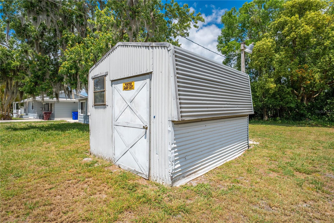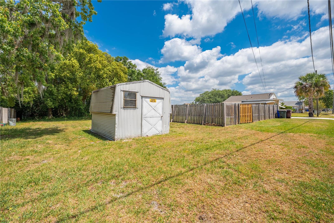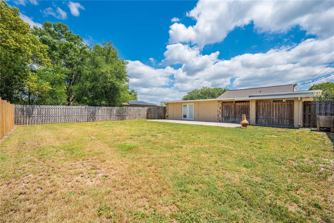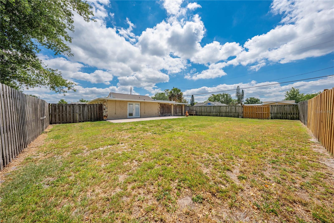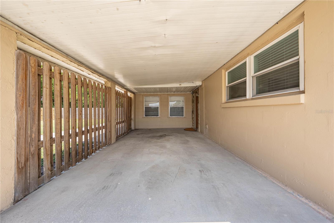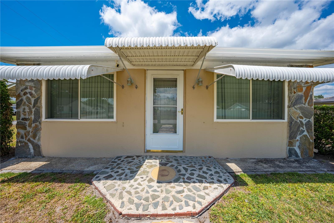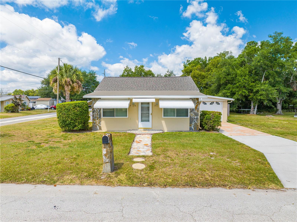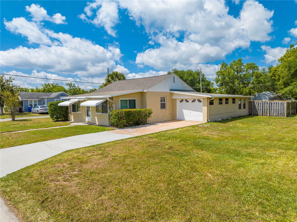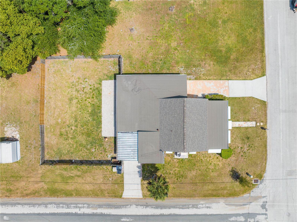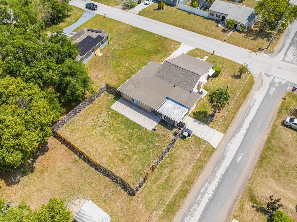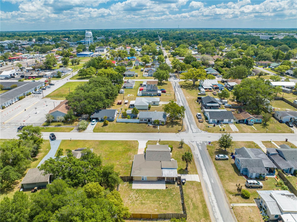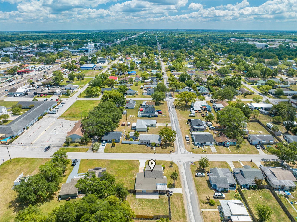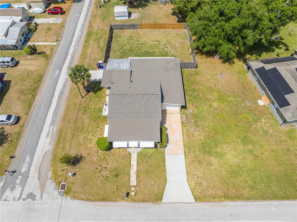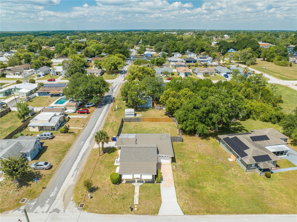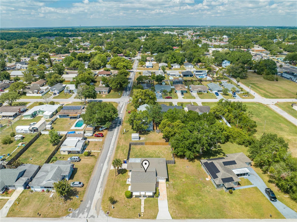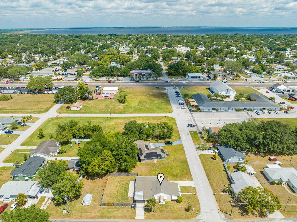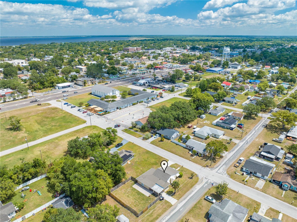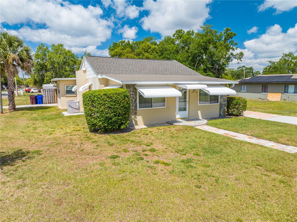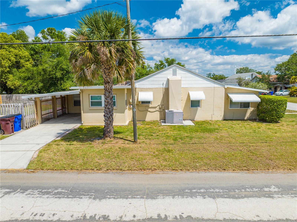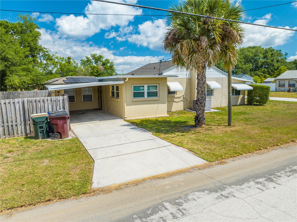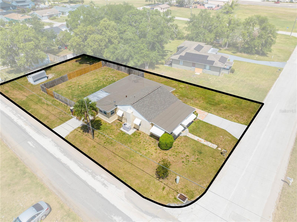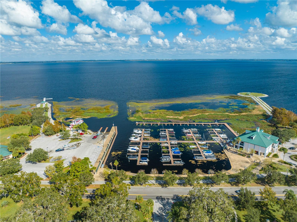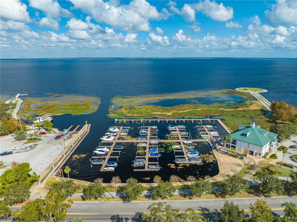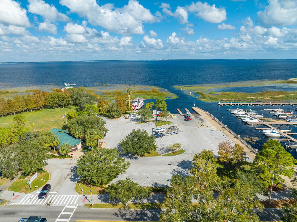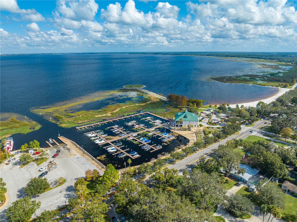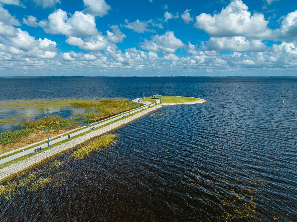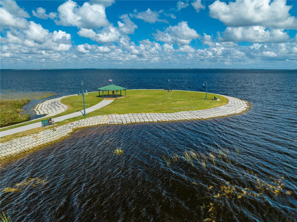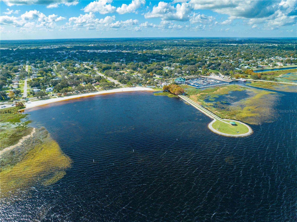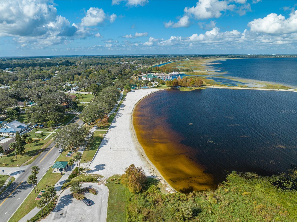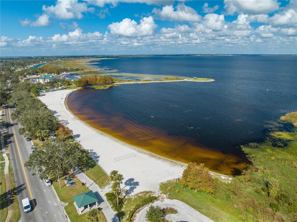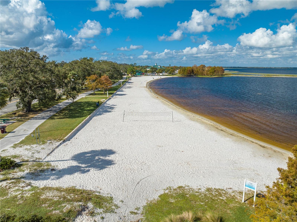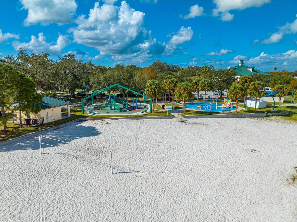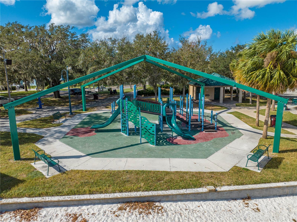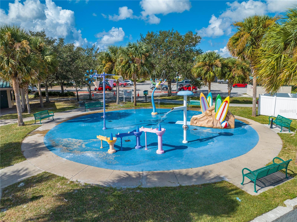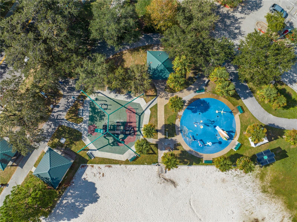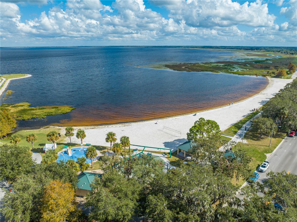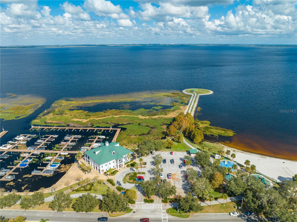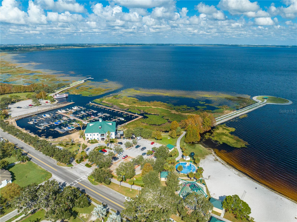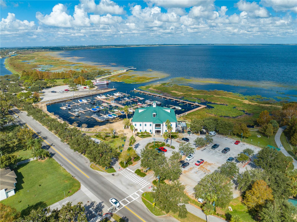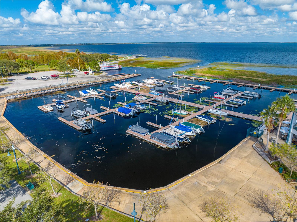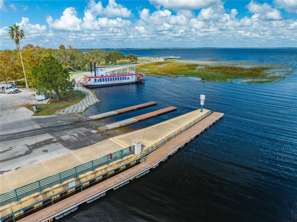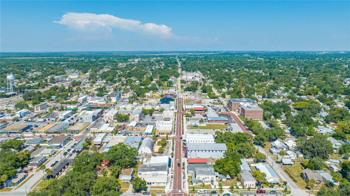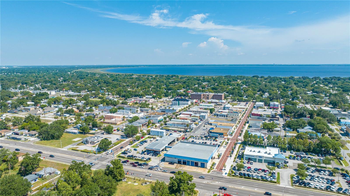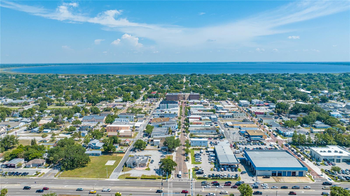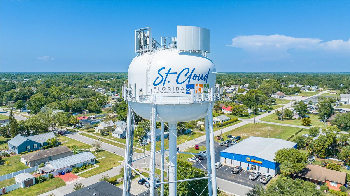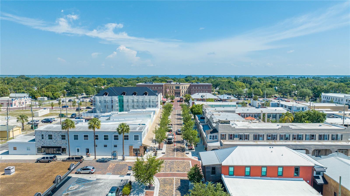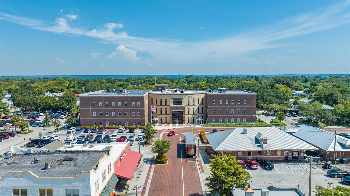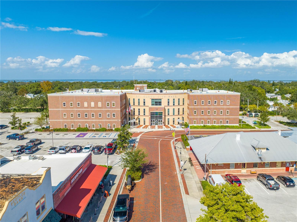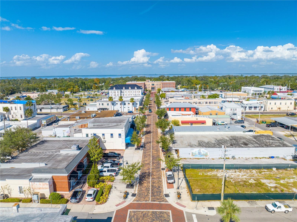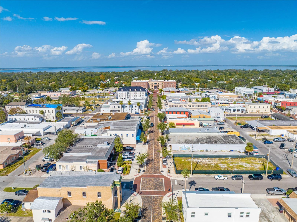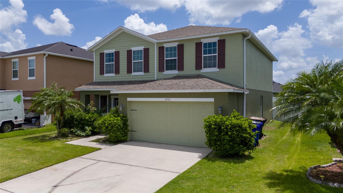1422 Missouri Avenue, ST CLOUD, FL 34769
Property Photos
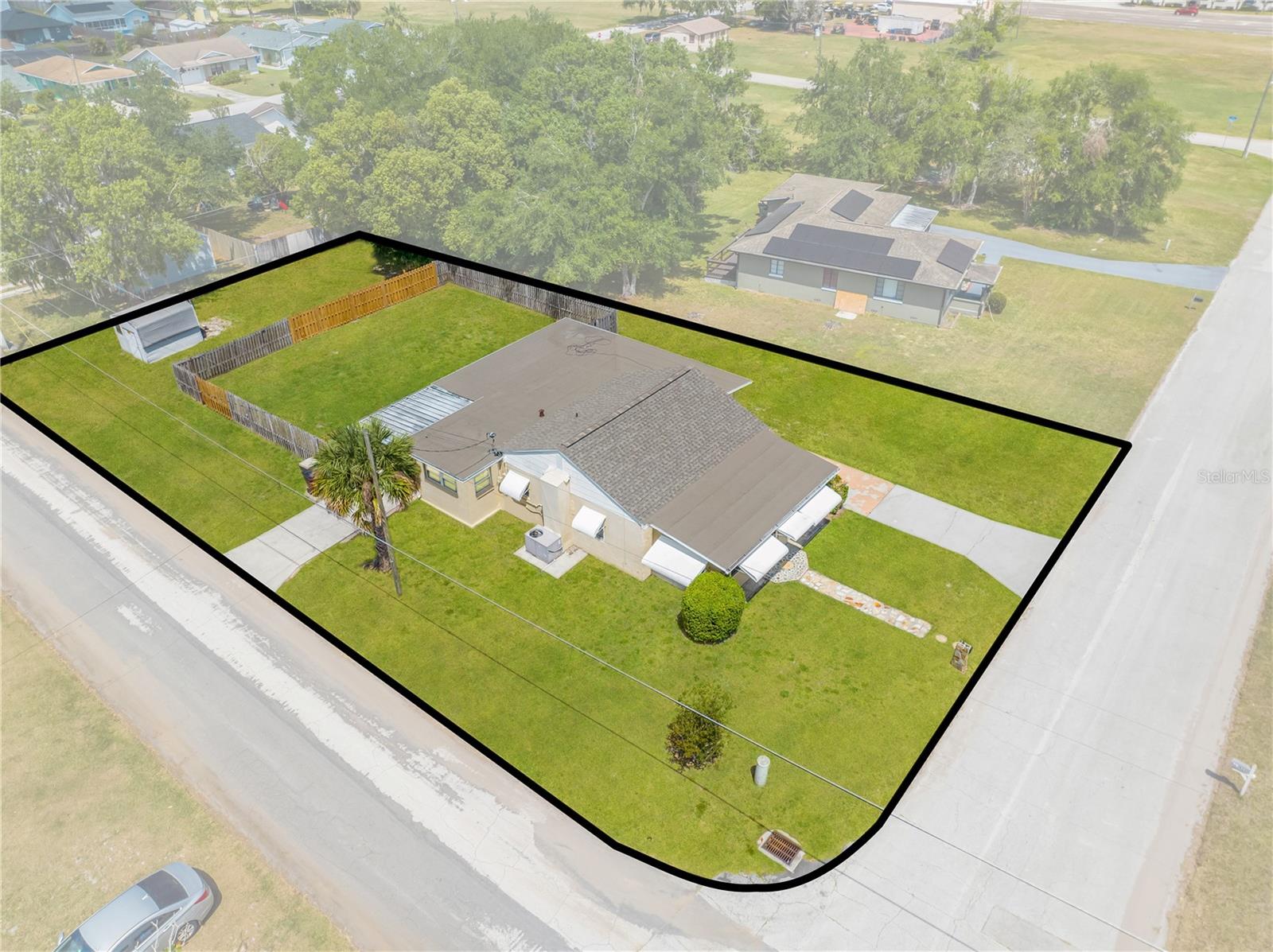
Would you like to sell your home before you purchase this one?
Priced at Only: $322,900
For more Information Call:
Address: 1422 Missouri Avenue, ST CLOUD, FL 34769
Property Location and Similar Properties
- MLS#: S5124549 ( Residential )
- Street Address: 1422 Missouri Avenue
- Viewed: 1
- Price: $322,900
- Price sqft: $155
- Waterfront: No
- Year Built: 1947
- Bldg sqft: 2083
- Bedrooms: 3
- Total Baths: 2
- Full Baths: 2
- Garage / Parking Spaces: 2
- Days On Market: 100
- Additional Information
- Geolocation: 28.2443 / -81.2895
- County: OSCEOLA
- City: ST CLOUD
- Zipcode: 34769
- Subdivision: St Cloud
- Provided by: ROYAL REALTY REAL ESTATE, LLC
- Contact: Ian Rinehart
- 407-892-0123

- DMCA Notice
-
DescriptionNEW ROOF! Well maintained and full of character, this solid concrete block home sits on a spacious 1/4 acre corner lot with no HOA and low taxes. Inside, you'll find hardwood floors, crown molding, and a flexible layout perfect for modern living. The front room with terra cotta tile makes a great home office or playroom, while the large living area flows into a well equipped kitchen and dining space with included appliances and indoor laundry. The home features three bedrooms and two full baths, including a private rear suite with French doorsideal for guests or an in law setup, thanks to multi family zoning. Enjoy the fully fenced backyard with a brick patio, storage shed, and both a garage and carport. Recent updates include new windows (2017) and a brand new 50 gallon water heater. Conveniently located near schools, shopping, medical offices, and major highwaysoffering quick access to Orlando, Cocoa Beach, Tampa, and beyond. Live the Florida lifestyle in the heart of St. Cloud!
Payment Calculator
- Principal & Interest -
- Property Tax $
- Home Insurance $
- HOA Fees $
- Monthly -
Features
Building and Construction
- Covered Spaces: 0.00
- Exterior Features: Awning(s), French Doors, Rain Gutters
- Fencing: Wood
- Flooring: Brick, Cork, Wood
- Living Area: 1535.00
- Other Structures: Storage
- Roof: Shingle
Land Information
- Lot Features: Cleared, Corner Lot, City Limits, Level, Oversized Lot, Sidewalk, Paved
Garage and Parking
- Garage Spaces: 1.00
- Open Parking Spaces: 0.00
- Parking Features: Driveway
Eco-Communities
- Water Source: Public
Utilities
- Carport Spaces: 1.00
- Cooling: Central Air
- Heating: Central, Electric
- Pets Allowed: Yes
- Sewer: Public Sewer
- Utilities: BB/HS Internet Available, Electricity Connected, Public, Sewer Connected, Water Connected
Finance and Tax Information
- Home Owners Association Fee: 0.00
- Insurance Expense: 0.00
- Net Operating Income: 0.00
- Other Expense: 0.00
- Tax Year: 2024
Other Features
- Appliances: Dishwasher, Dryer, Electric Water Heater, Microwave, Range, Refrigerator, Washer
- Country: US
- Furnished: Partially
- Interior Features: Ceiling Fans(s), Crown Molding
- Legal Description: ST CLOUD PB B PG 34 BLK 272 LOTS 10-12 11/26/30
- Levels: One
- Area Major: 34769 - St Cloud (City of St Cloud)
- Occupant Type: Owner
- Parcel Number: 01-26-30-0001-0272-0100
- Possession: Close Of Escrow
- Style: Florida
- Zoning Code: SR2
Similar Properties
Nearby Subdivisions
Anthem Park Ph 1b
Anthem Park Ph 3a
Anthem Park Ph 3b
Benjamin Estates
Blackberry Creek
Brodan Square Ph 2
C G
C W Doops
Canoe Creek Crossings
Canoe Creek Estates Ph 6
Canoe Creek Villas
Delaware Gardens
Hammock Pointe
King Oak Villas Ph 1 1st Add
Lake Front Add To Town Of St C
Lake Front Add To Town Of St.
Lake Front Addn
Lake View Park
Lorraine Estates
Lorraine Estates Unit 2
M Yinglings C W Doops
Magnolia Terrace Sub
Michigan Estates
Osceola Shores
Palamar Oaks Village Rep
Pine Chase Estates
Pine Chase Estates Unit 1
Pine Lake Estates
Pine Lake Villas
Pinewood Gardens
Runnymede Shores
S L I C
Seminole Land Investment Co
Sky Lakes Ph 2 3
South Michigan Acres Rep
St Cloud
St Cloud 2nd Plat Town Of
St Cloud 2nd Town Of
Stevens Plantation
Sunny Acres Corr Of
The Waters At Center Lake Ranc
Town Center Villas
Town Of St Cloud

- One Click Broker
- 800.557.8193
- Toll Free: 800.557.8193
- billing@brokeridxsites.com



