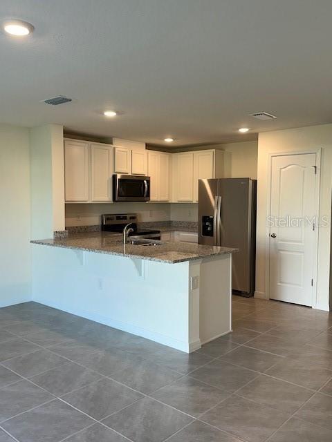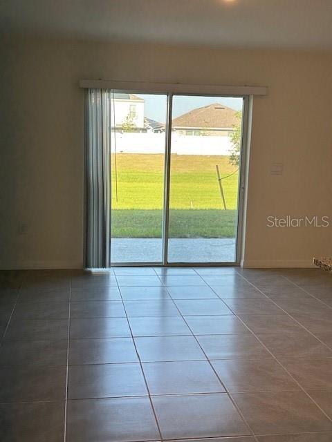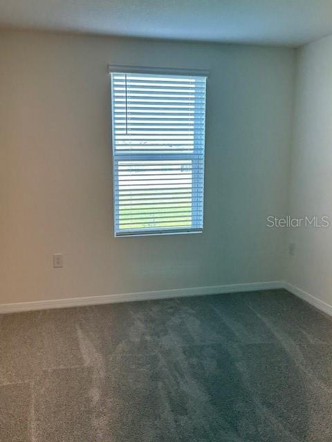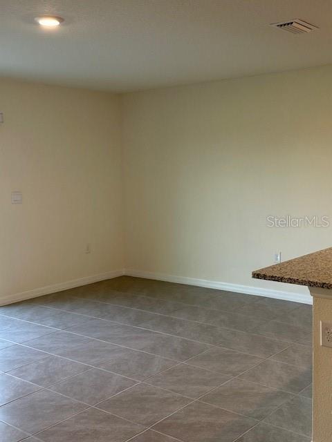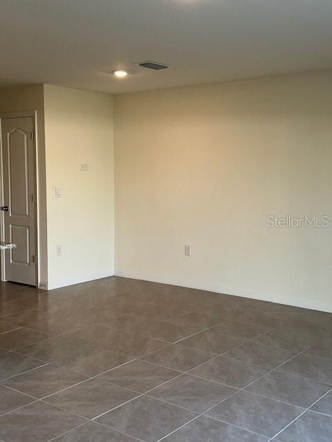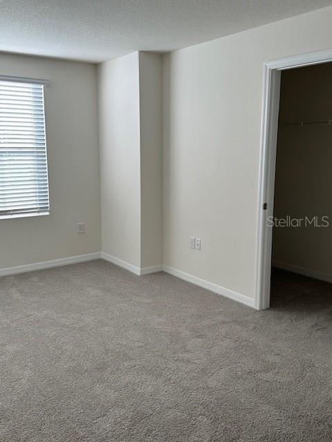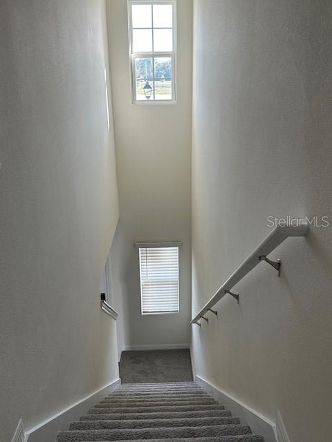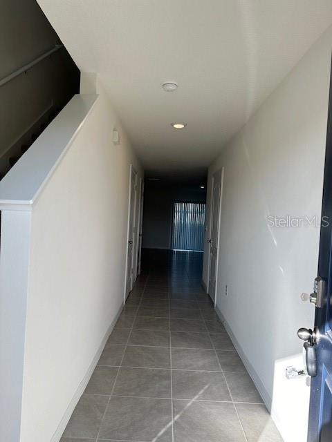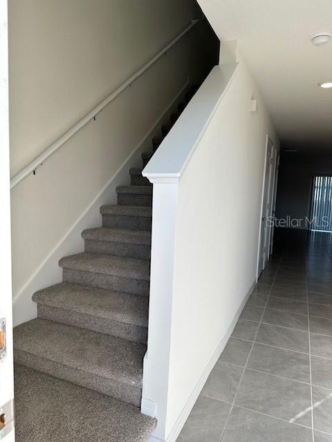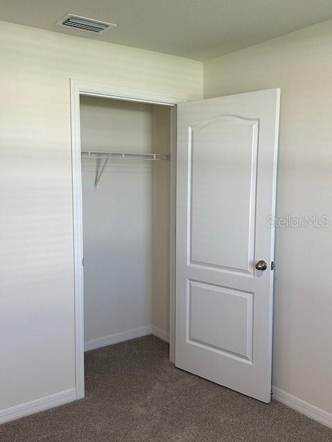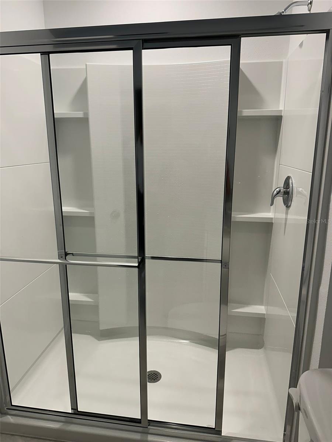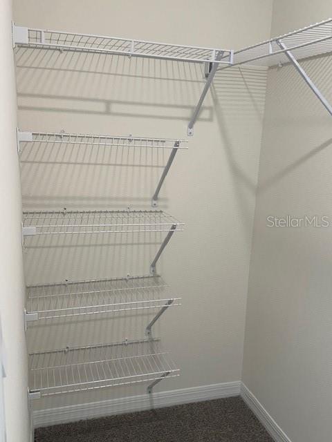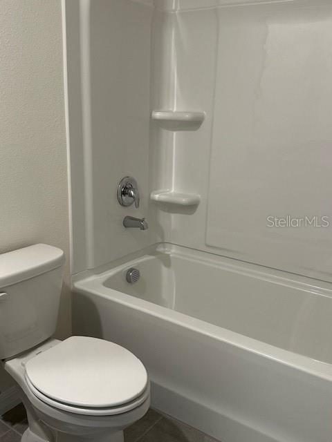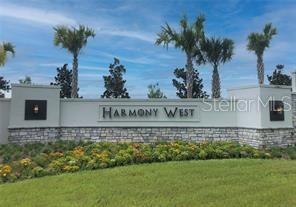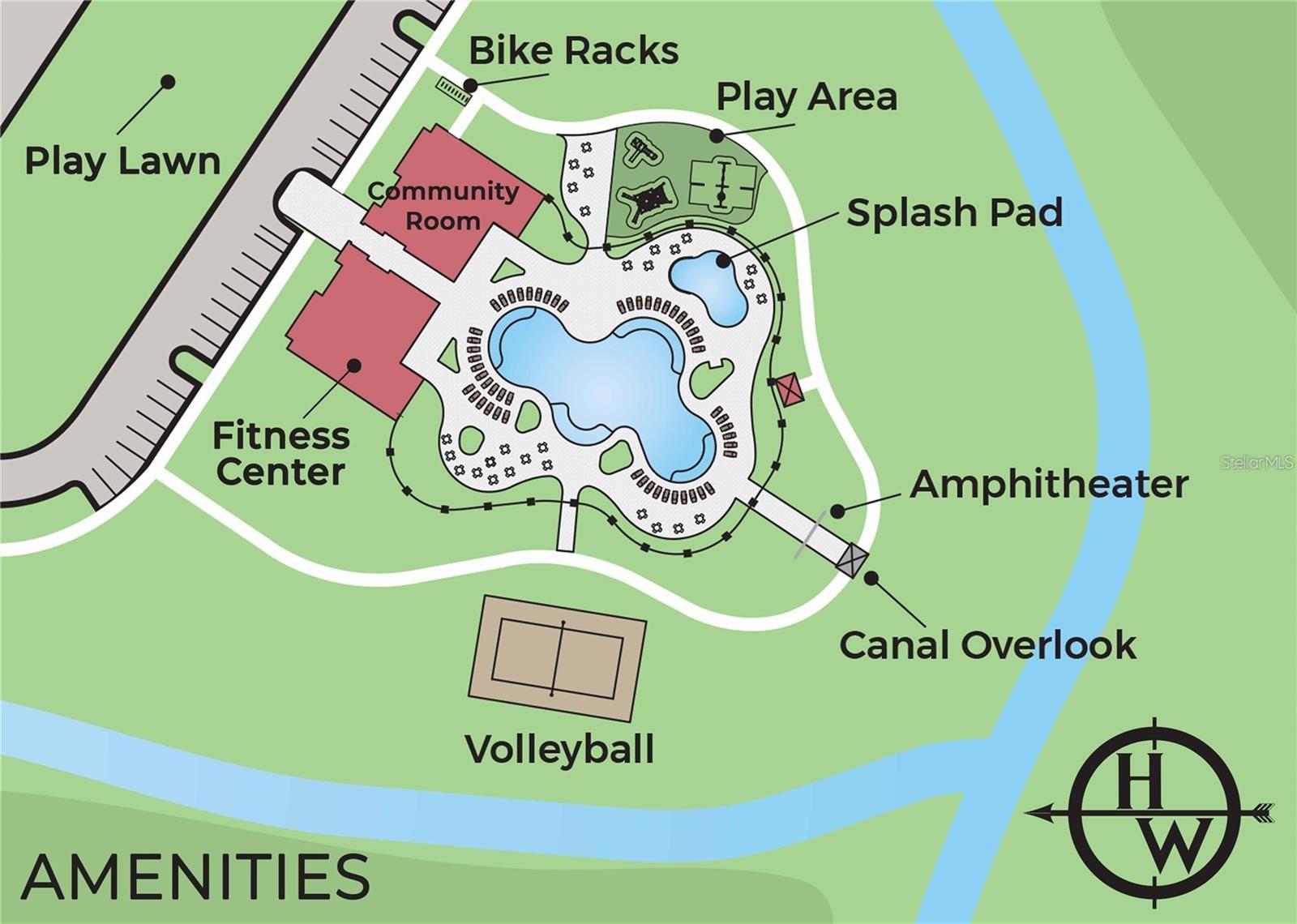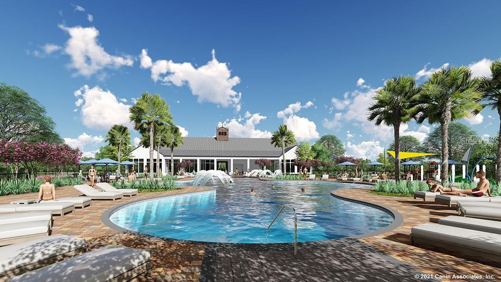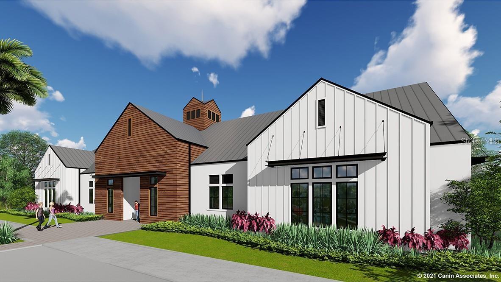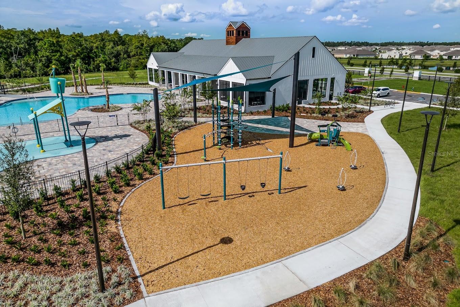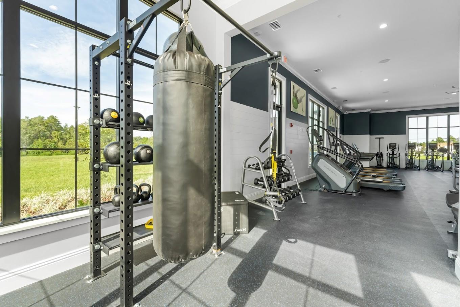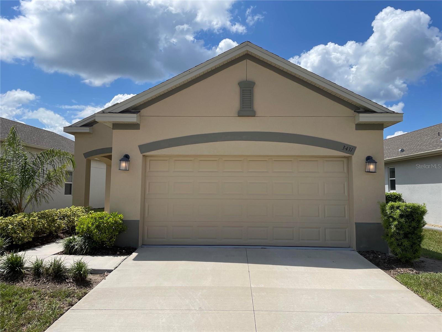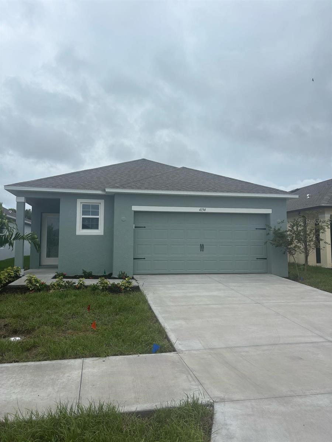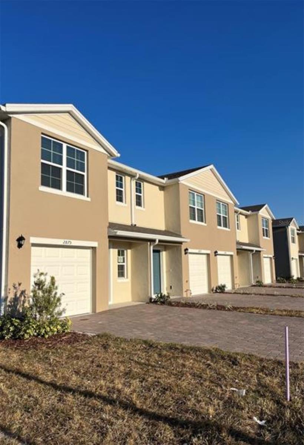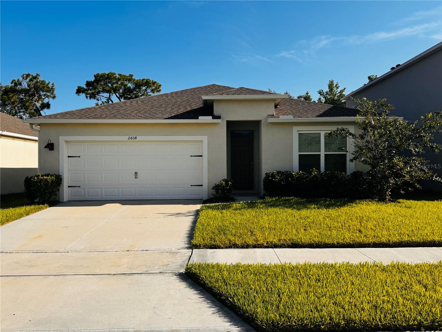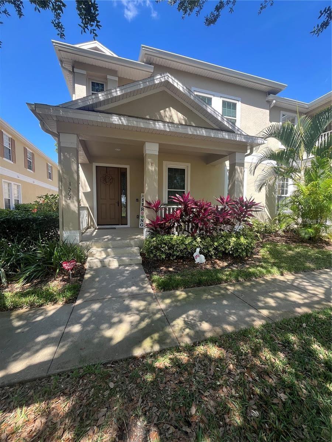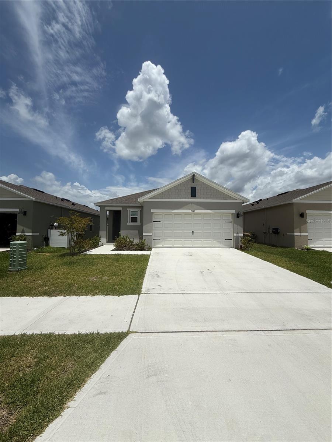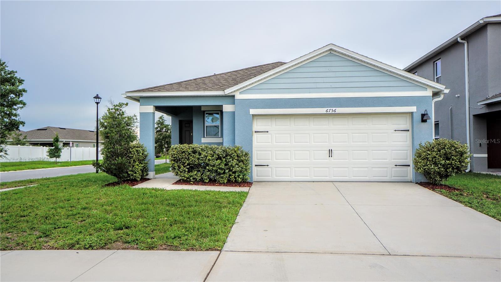2807 Brie Hammock Bend, HARMONY, FL 34773
Property Photos
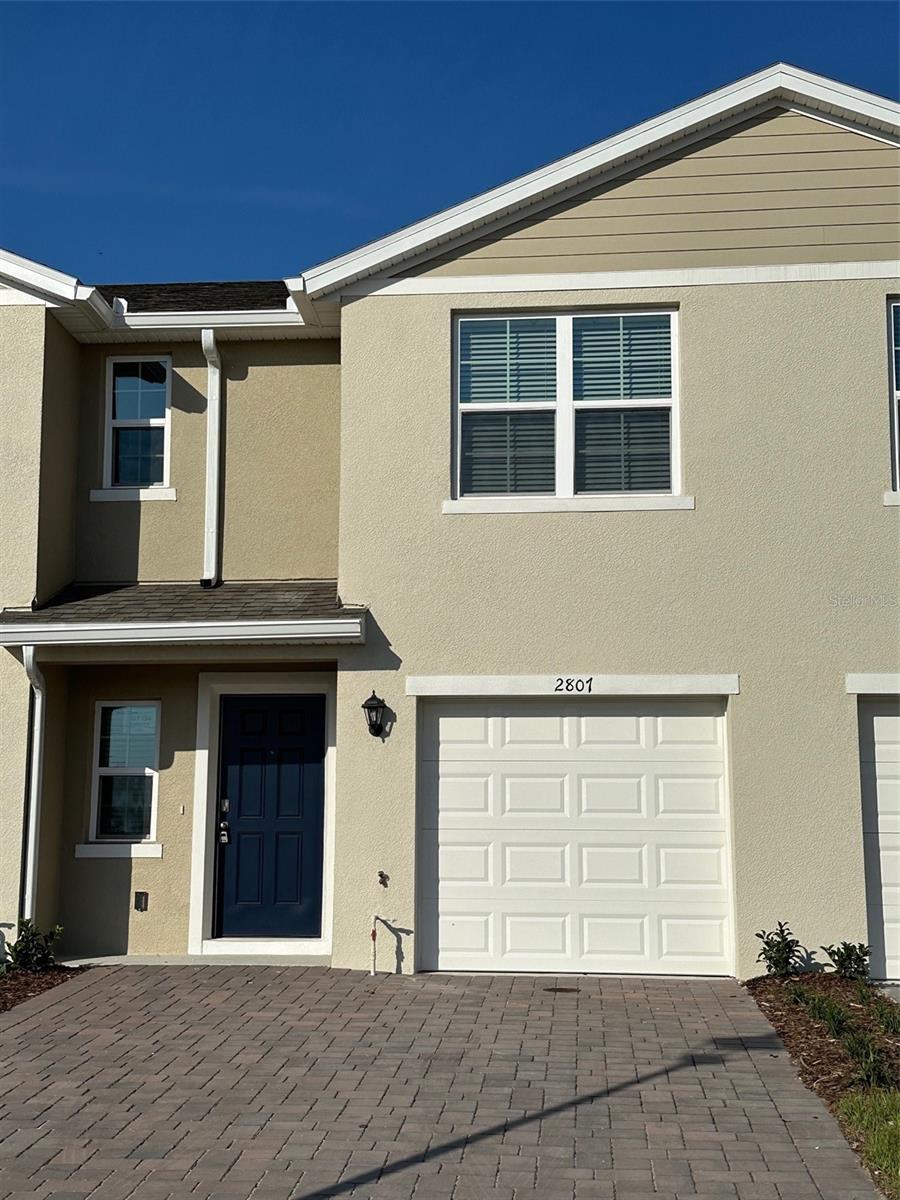
Would you like to sell your home before you purchase this one?
Priced at Only: $2,000
For more Information Call:
Address: 2807 Brie Hammock Bend, HARMONY, FL 34773
Property Location and Similar Properties
- MLS#: S5124091 ( Residential Lease )
- Street Address: 2807 Brie Hammock Bend
- Viewed: 43
- Price: $2,000
- Price sqft: $1
- Waterfront: No
- Year Built: 2024
- Bldg sqft: 1643
- Bedrooms: 3
- Total Baths: 3
- Full Baths: 2
- 1/2 Baths: 1
- Garage / Parking Spaces: 3
- Days On Market: 157
- Additional Information
- Geolocation: 28.2152 / -81.1726
- County: OSCEOLA
- City: HARMONY
- Zipcode: 34773
- Subdivision: Harmony West Twnhms
- Elementary School: Harmony Community
- Middle School: Harmony
- High School: Harmony
- Provided by: ZARIA REALTY GROUP LLC
- Contact: Nancy Alvarez Jurado
- 407-470-8961

- DMCA Notice
-
DescriptionAre you ready to Rent in Harmony West? Brand New Town Home in an ideal location in St. Cloud. The Town home energy efficient, ready with all appliances included, As well, as the ground care of the property. Driving times to Melbourne Beach (50 minutes), MCO Airport (30 minutes), and Disney Parks (35 minutes) make this homes location very centralized for access to a large variety of Florida activities. Community amenities include dog parks, fitness center, and Resort Style Clubhouse with Pool and Cabana. To start the application process, you must go to the Rentspree to submit all the necessary information and make the application payment so that they can process it, in the attachments, there is more detailed information... when you leave the property, please turn off the lights and lock the front door.
Payment Calculator
- Principal & Interest -
- Property Tax $
- Home Insurance $
- HOA Fees $
- Monthly -
Features
Building and Construction
- Covered Spaces: 0.00
- Living Area: 1463.00
School Information
- High School: Harmony High
- Middle School: Harmony Middle
- School Elementary: Harmony Community School (K-5)
Garage and Parking
- Garage Spaces: 1.00
- Open Parking Spaces: 0.00
Utilities
- Carport Spaces: 2.00
- Cooling: Central Air
- Heating: Central
- Pets Allowed: Cats OK, Dogs OK
Finance and Tax Information
- Home Owners Association Fee: 0.00
- Insurance Expense: 0.00
- Net Operating Income: 0.00
- Other Expense: 0.00
Rental Information
- Tenant Pays: Carpet Cleaning Fee, Cleaning Fee
Other Features
- Appliances: Dishwasher, Freezer, Microwave, Washer
- Association Name: heidi@myhoasolution.com
- Country: US
- Furnished: Unfurnished
- Interior Features: Other
- Levels: Two
- Area Major: 34773 - St Cloud (Harmony)
- Occupant Type: Vacant
- Parcel Number: 24-26-31-3520-0001-1340
- Views: 43
Owner Information
- Owner Pays: Pest Control, Trash Collection
Similar Properties
Nearby Subdivisions
Ashley Park At Harmony
Ashley Park At Harmony Condo
Birchwood Nbhd C2
Birchwood Nbhd D1
Harmony Central
Harmony Central Ph 1
Harmony Nbhd I
Harmony Nbrhd I
Harmony West
Harmony West Twnhms
Villages At Harmony Pb 2c 2d
Villages At Harmony Ph 1b
Villages At Harmony Ph 1c-2
Villages At Harmony Ph 1c1 1d
Villages At Harmony Ph 1c2
Villages At Harmony Ph 2a
Villages At Harmony Phs 1b 1c1

- One Click Broker
- 800.557.8193
- Toll Free: 800.557.8193
- billing@brokeridxsites.com



