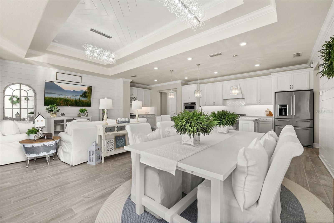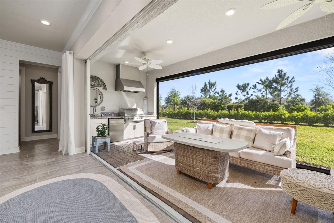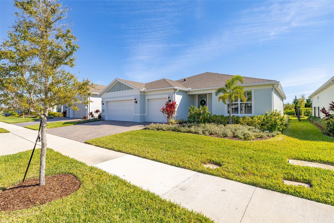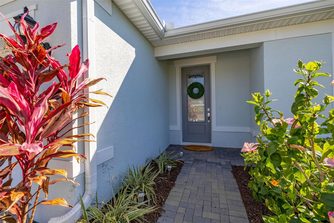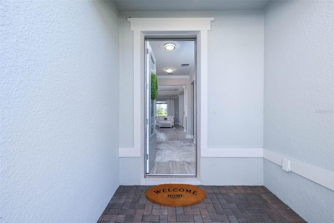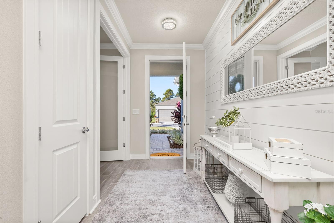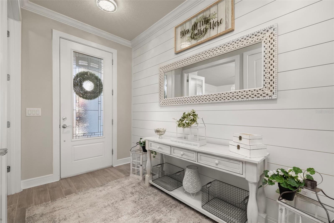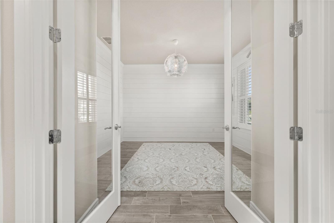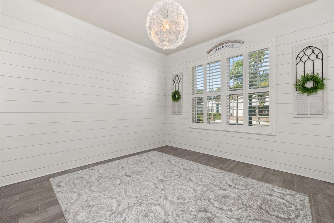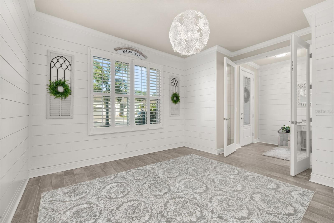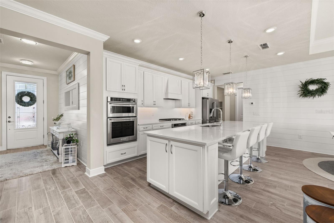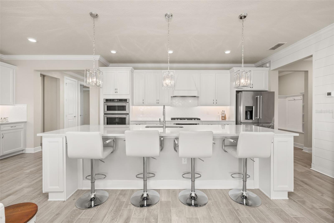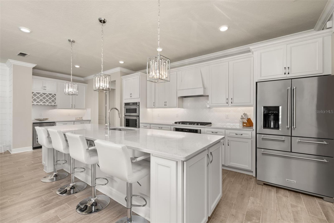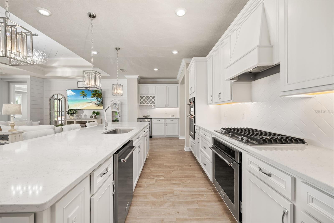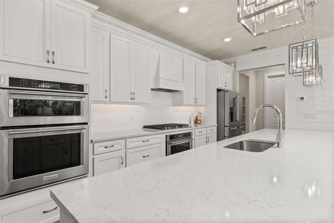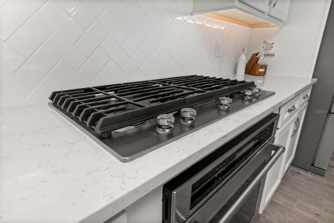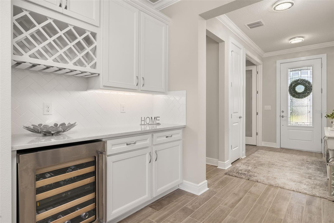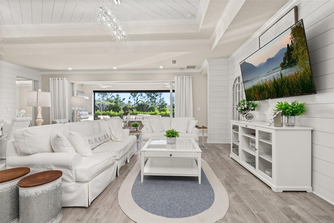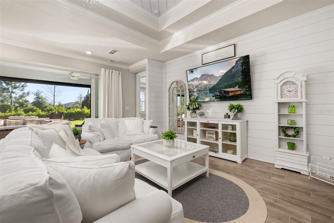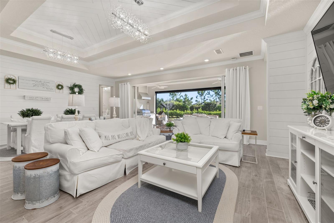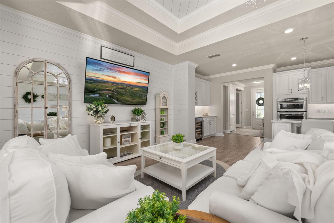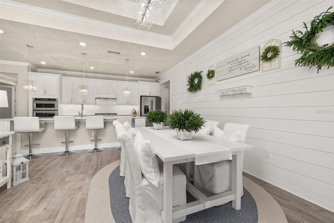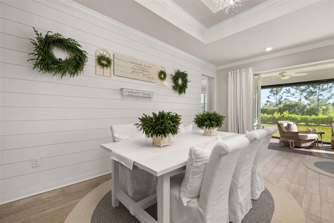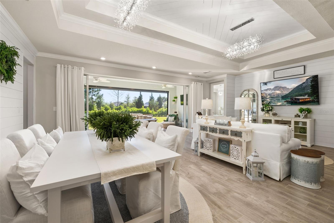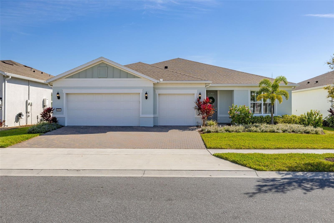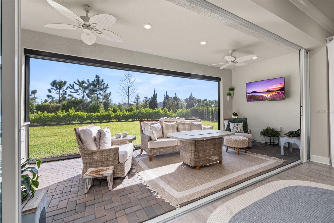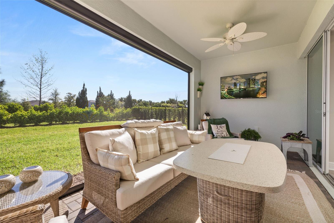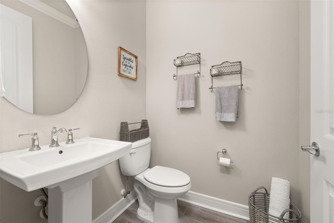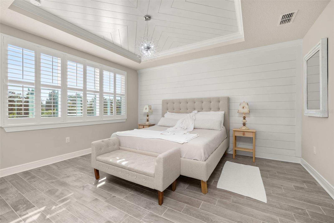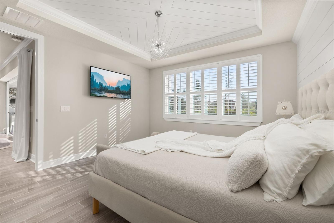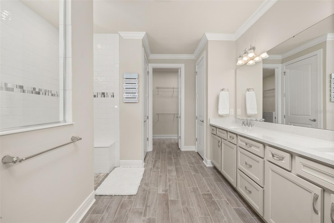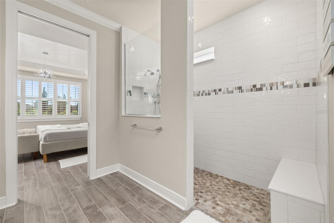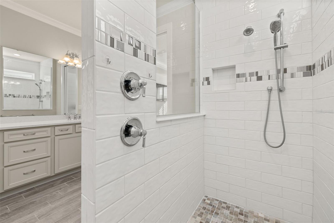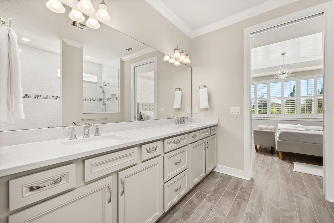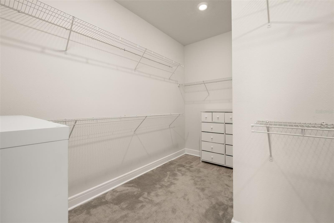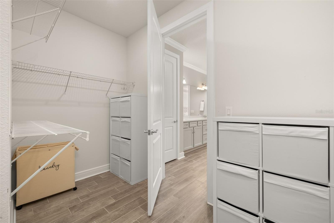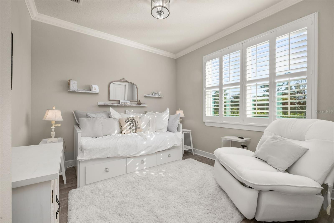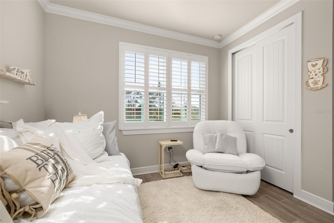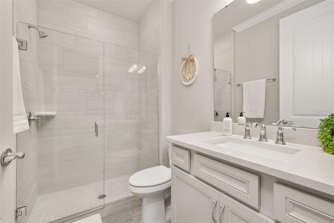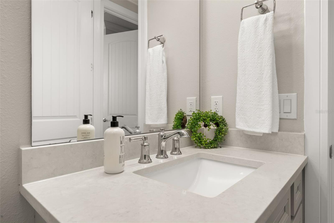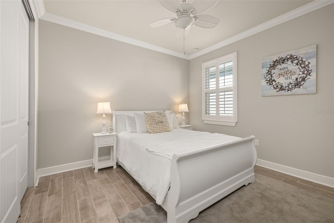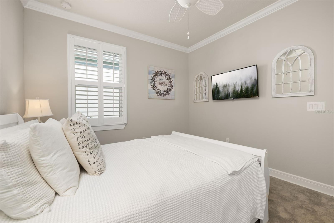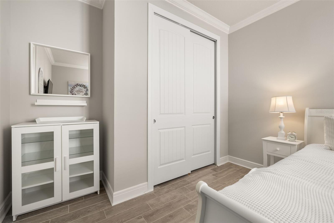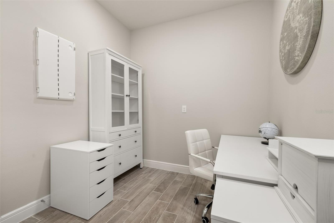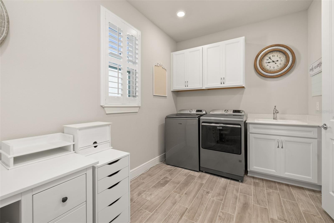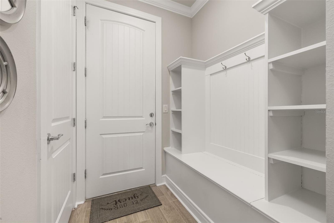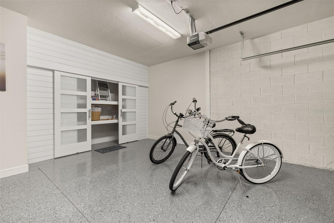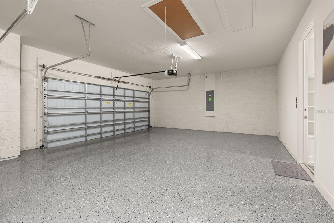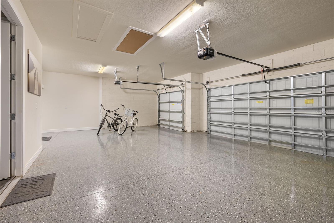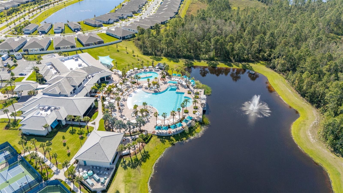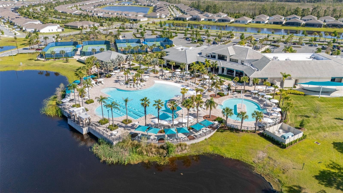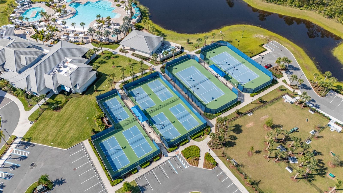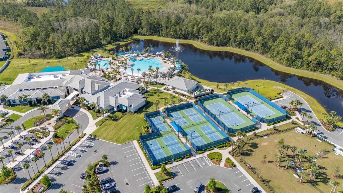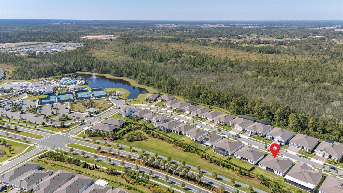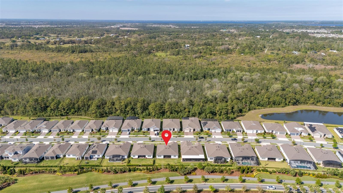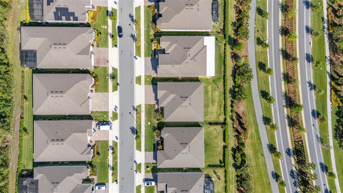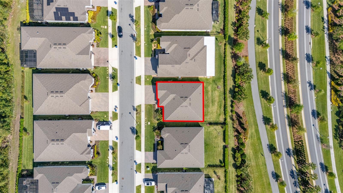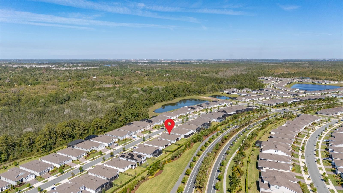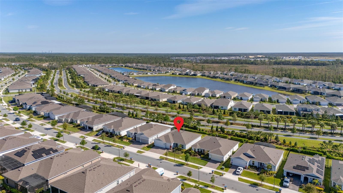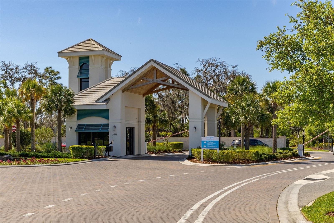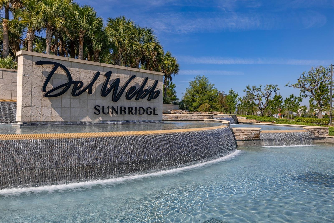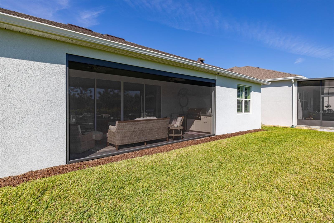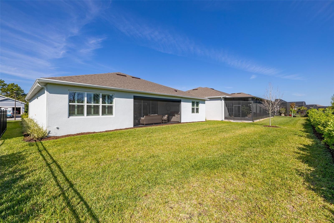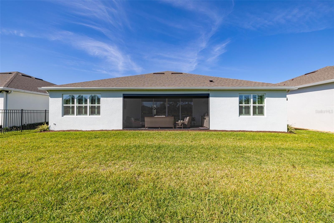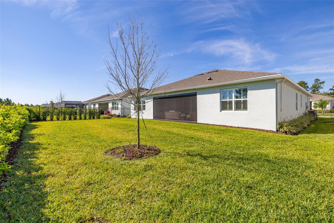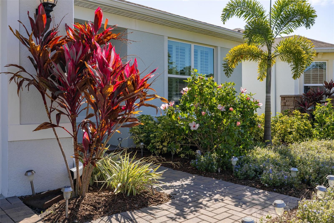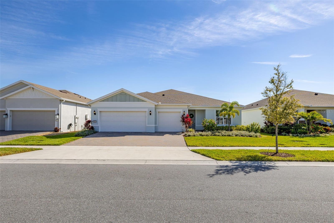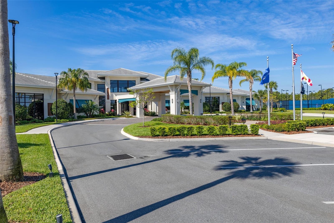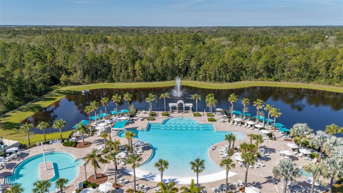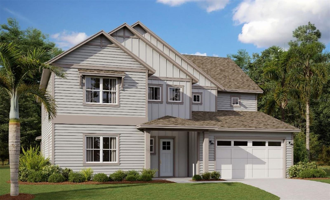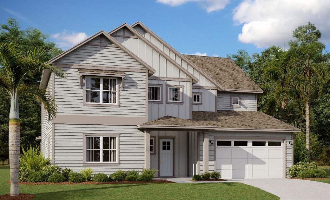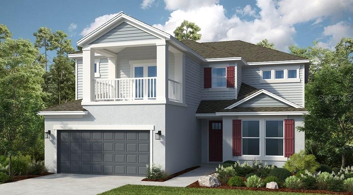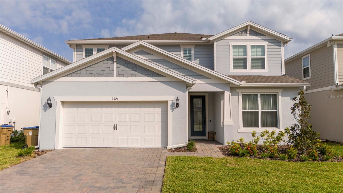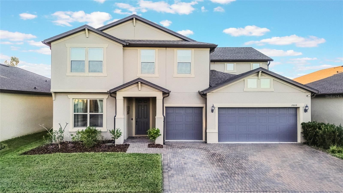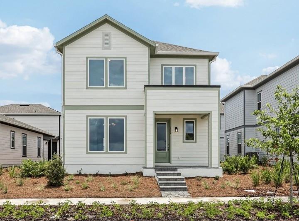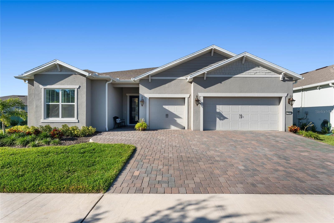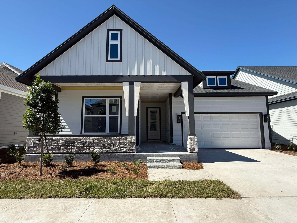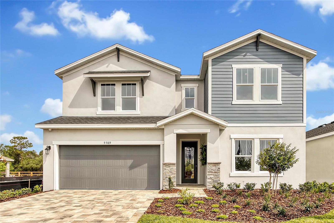2719 River Creek Lane, ST CLOUD, FL 34771
Property Photos
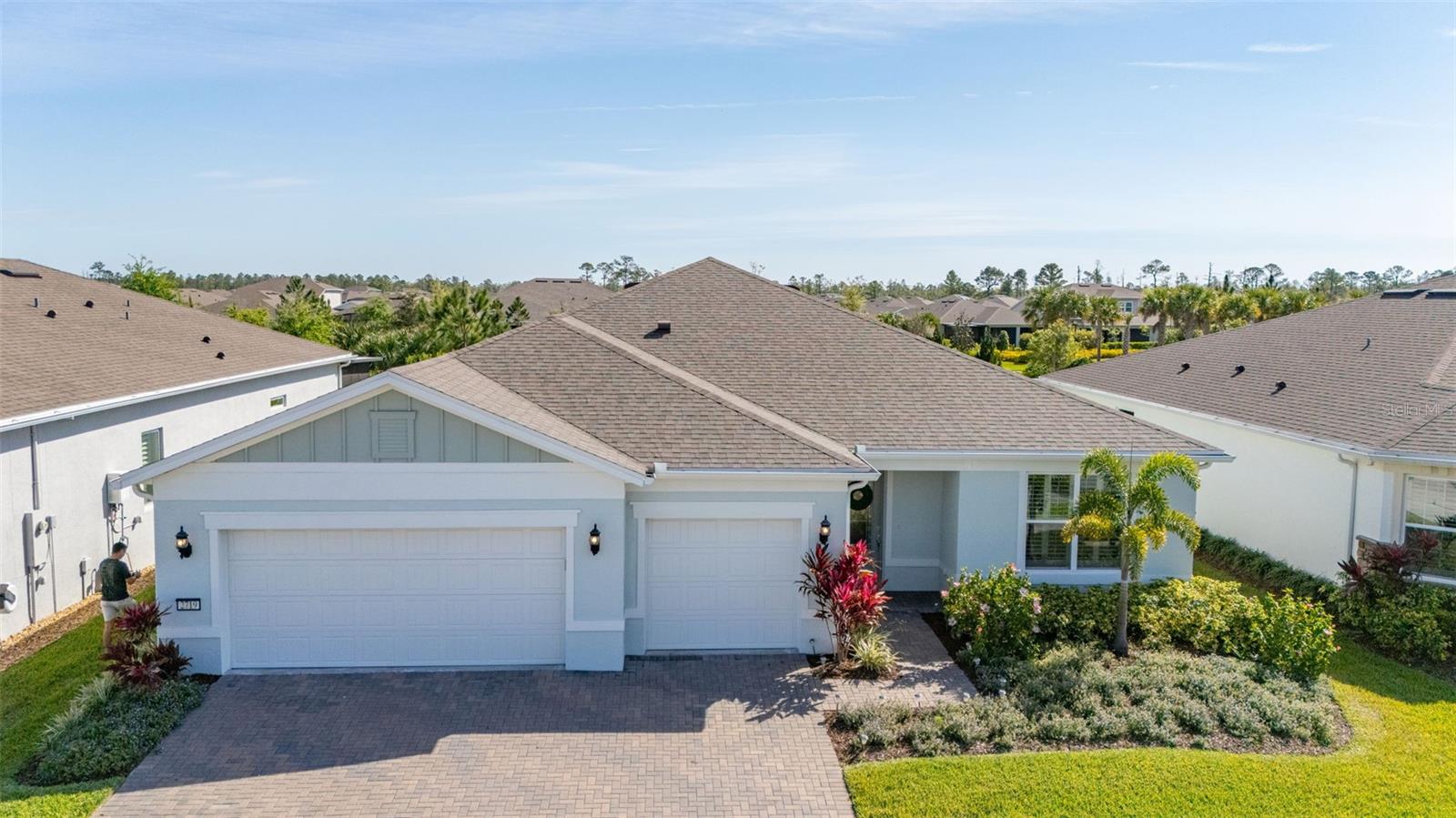
Would you like to sell your home before you purchase this one?
Priced at Only: $699,000
For more Information Call:
Address: 2719 River Creek Lane, ST CLOUD, FL 34771
Property Location and Similar Properties
- MLS#: S5122830 ( Residential )
- Street Address: 2719 River Creek Lane
- Viewed: 52
- Price: $699,000
- Price sqft: $216
- Waterfront: No
- Year Built: 2021
- Bldg sqft: 3236
- Bedrooms: 4
- Total Baths: 3
- Full Baths: 2
- 1/2 Baths: 1
- Garage / Parking Spaces: 3
- Days On Market: 122
- Additional Information
- Geolocation: 28.3264 / -81.1896
- County: OSCEOLA
- City: ST CLOUD
- Zipcode: 34771
- Subdivision: Del Webb Sunbridge Ph 1d
- Elementary School: Harmony Community School (K 5)
- Middle School: St. Cloud Middle (6 8)
- High School: Tohopekaliga High School
- Provided by: COMPASS FLORIDA LLC
- Contact: Marissa Crawford
- 407-203-9441

- DMCA Notice
-
DescriptionWelcome to 2719 river creek lane, a stunning residence near the coveted lake nona corridor, where elegance meets rustic charm in an exquisite country farmhouse style. This move in ready home boasts 2,330 square feet of meticulously designed living space, offering three spacious bedrooms and two luxurious bathrooms. Step inside to discover interiors that are decorated like a model home, featuring high end finishes and a harmonious blend of textures and colors that create a warm, inviting atmosphere. The open concept living areas are perfect for entertaining or relaxing, with ample natural light enhancing the home's sophisticated ambiance. The entire home has custom woodwork including crown moulding, baseboards, ship lap and ceiling treatments. The "stardom" is one of the most requested plans in this desirable 55+plus community that features a clubhouse, pool and scheduled events. The gourmet kitchen is a culinary delight, equipped with top of the line stainless steel kitchen aid appliances that any chef would adore. Modern stainless steel appliances, including a double oven and a built in refrigerator, harmonize with custom extra tall cabinetry with crown moulding and a spacious island, inviting gatherings and culinary creativity. Stunning lyra quartz counters and elegant lighting are the stars of this designer kitchen. Next to the kitchen is a built in wine bar with beverage fridge and custom wine rack. The primary bath boasts a custom tile shower and an enormous walk in closet. Windows in the primary bedroom overlook the private back yard. Situated on a generous 7,841 square foot lot, this property offers ample outdoor space, with pre plumbing already in place for a pool, allowing for endless possibilities for outdoor enjoyment and personal customization. The gourmet outdoor kitchen is an entertainers delight! Experience the perfect blend of elegance and comfort at 2719 river creek lane.
Payment Calculator
- Principal & Interest -
- Property Tax $
- Home Insurance $
- HOA Fees $
- Monthly -
Features
Building and Construction
- Builder Model: Stardom
- Builder Name: Pulte Homes
- Covered Spaces: 0.00
- Exterior Features: Outdoor Kitchen, Rain Gutters, Shade Shutter(s), Sidewalk, Sliding Doors, Sprinkler Metered
- Flooring: Ceramic Tile
- Living Area: 2325.00
- Roof: Shingle
Property Information
- Property Condition: Completed
Land Information
- Lot Features: City Limits, Landscaped, Level, Sidewalk, Paved
School Information
- High School: Tohopekaliga High School
- Middle School: St. Cloud Middle (6-8)
- School Elementary: Harmony Community School (K-5)
Garage and Parking
- Garage Spaces: 3.00
- Open Parking Spaces: 0.00
Eco-Communities
- Water Source: Public
Utilities
- Carport Spaces: 0.00
- Cooling: Central Air
- Heating: Central
- Pets Allowed: Dogs OK
- Sewer: Public Sewer
- Utilities: Cable Connected, Electricity Connected, Natural Gas Connected, Public, Sewer Connected, Sprinkler Meter, Underground Utilities, Water Connected
Amenities
- Association Amenities: Clubhouse, Gated, Pickleball Court(s), Tennis Court(s)
Finance and Tax Information
- Home Owners Association Fee Includes: Guard - 24 Hour, Pool, Maintenance Grounds, Trash
- Home Owners Association Fee: 431.00
- Insurance Expense: 0.00
- Net Operating Income: 0.00
- Other Expense: 0.00
- Tax Year: 2024
Other Features
- Appliances: Built-In Oven, Cooktop, Dishwasher, Disposal, Dryer, Exhaust Fan, Microwave, Range Hood, Refrigerator, Tankless Water Heater, Washer, Wine Refrigerator
- Association Name: Tammy Tomlinson
- Country: US
- Interior Features: Ceiling Fans(s), Crown Molding, Dry Bar, Eat-in Kitchen, Kitchen/Family Room Combo, L Dining, Living Room/Dining Room Combo, Open Floorplan, Solid Wood Cabinets, Stone Counters, Thermostat, Tray Ceiling(s), Walk-In Closet(s), Wet Bar
- Legal Description: DEL WEBB SUNBRIDGE PH 1D PB 30 PGS 57-66 LOT 149
- Levels: One
- Area Major: 34771 - St Cloud (Magnolia Square)
- Occupant Type: Owner
- Parcel Number: 11-25-31-5720-0001-1490
- Possession: Close Of Escrow
- Style: Coastal
- Views: 52
- Zoning Code: RES
Similar Properties
Nearby Subdivisions
Acreage & Unrec
Alcorns Lakebreeze
Alligator Lake View
Amelia Groves
Arrowhead Country Estates
Ashley Oaks 2
Ashley Oaks Ii
Ashton Park
Ashton Place
Ashton Place Ph2
Avellino
Barker Tracts Unrec
Barrington
Bay Lake Estates
Bay Lake Ranch
Bay Lake Ranch Unit 2
Blackstone
Brack Ranch
Brack Ranch Ph 1
Breezy Pines
Bridge Pointe
Bridgewalk
Bridgewalk Ph 1a
Bridgewalk Ph 1b 2a 2b
Bridgewalk Ph 1b 2a & 2b
Canopy Walk Ph 1
Center Lake On The Park
Center Lake Ranch
Chisholm Estates
Country Meadow West
Del Webb Sunbridge
Del Webb Sunbridge Ph 1
Del Webb Sunbridge Ph 1c
Del Webb Sunbridge Ph 1d
Del Webb Sunbridge Ph 1e
Del Webb Sunbridge Ph 2a
East Lake Cove
East Lake Cove Ph 1
East Lake Cove Ph 2
East Lake Park Ph 35
East Lake Reserve At Narcoosse
Ellington Place
Florida Agricultural Co
Gardens At Lancaster Park
Glenwood Ph 2
Glenwoodph 1
Hammock Pointe
Hanover Reserve Rep
Hanover Square
Lake Ajay Village
Lancaster Park East Ph 2
Lancaster Park East Ph 3 4
Lancaster Park East Ph 3 4 Lo
Lancaster Park East Ph 3 & 4
Live Oak Lake Ph 1
Live Oak Lake Ph 2
Live Oak Lake Ph 3
Mill Stream Estates
Millers Grove 1
N/a
Narcoossee Village Ph 1
New Eden On Lakes
New Eden On The Lakes
New Eden On The Lakes Unit A
New Eden Ph 1
Nova Pointe Ph 1
Oak Shore Estates
Oaktree Pointe Villas
Oakwood Shores
Pine Glen
Pine Glen Ph 4
Pine Grove Estates
Pine Grove Park
Prairie Oaks
Preserve At Turtle Creek Ph 1
Preserve At Turtle Creek Ph 3
Preserve At Turtle Creek Ph 5
Preserveturtle Crk Ph 5
Preston Cove Ph 1 2
Rummell Downs Rep 1
Runneymede Ranchlands
Runnymede North Half Town Of
Runnymede Ranchlands
Serenity Reserve
Siena Reserve Ph 2a & 2b
Silver Spgs
Silver Springs
Sola Vista
Split Oak Estates
Split Oak Estates Ph 2
Split Oak Reserve
Split Oak Reserve Ph 2
Starline Estates
Stonewood Estates
Summerly
Summerly Ph 2
Summerly Ph 3
Sunbrooke
Sunbrooke Ph 1
Sunbrooke Ph 2
Sunbrooke Ph 5
Suncrest
Sunset Grove Ph 1
Sunset Groves Ph 2
Terra Vista
Terra Vista Pb 23 Pg 15 Lot 64
The Crossings
The Crossings Ph 1
The Crossings Ph 2
The Landings At Live Oak
The Waters At Center Lake Ranc
Thompson Grove
Tops Terrace
Trinity Place Ph 1
Trinity Place Ph 2
Turtle Creek Ph 1a
Turtle Creek Ph 1b
Tyson Reserve
Underwood Estates
Weslyn Park
Weslyn Park In Sunbridge
Weslyn Park Ph 2
Whip O Will Hill
Wiregrass Ph 1
Wiregrass Ph 2

- One Click Broker
- 800.557.8193
- Toll Free: 800.557.8193
- billing@brokeridxsites.com



